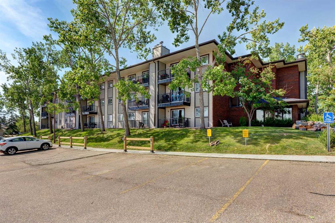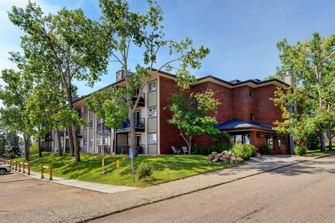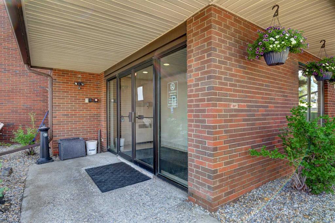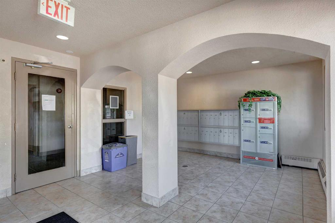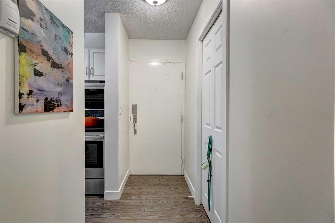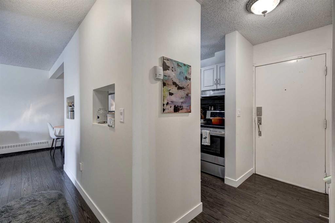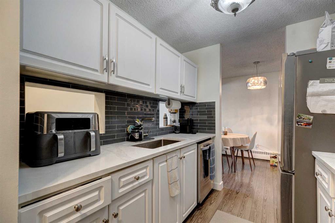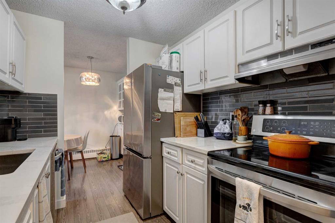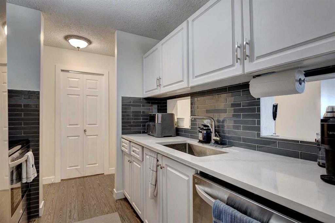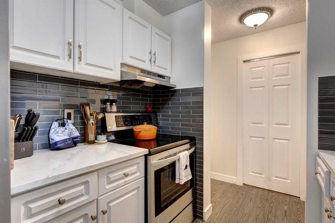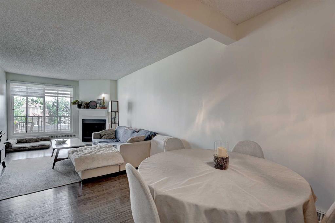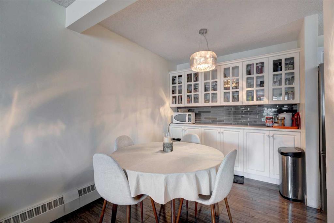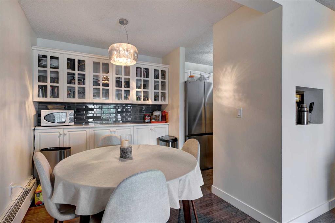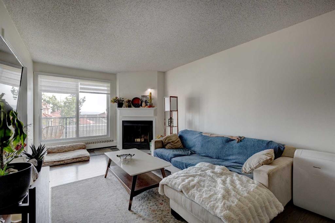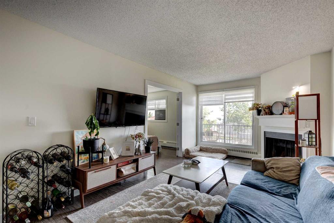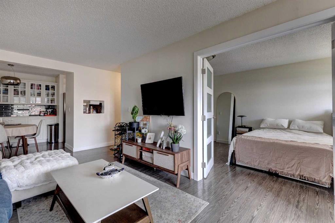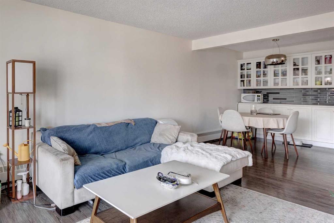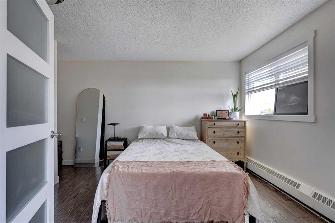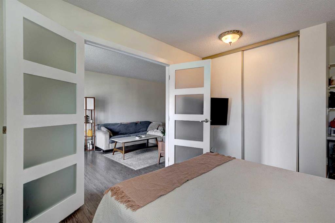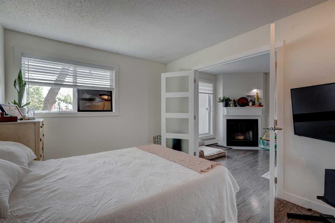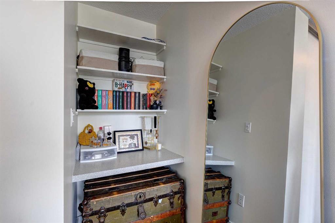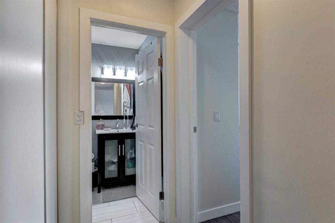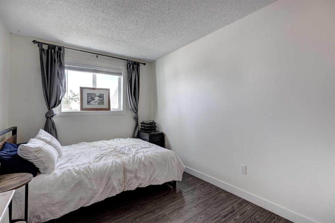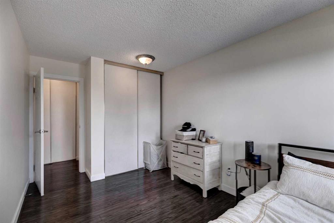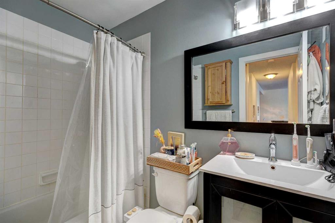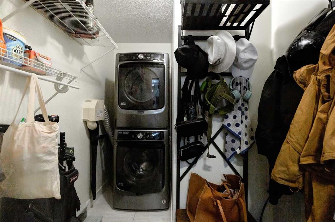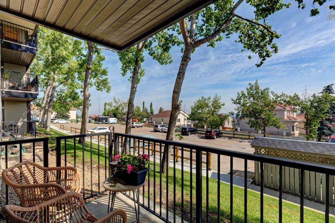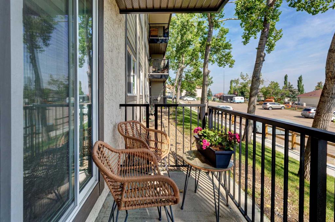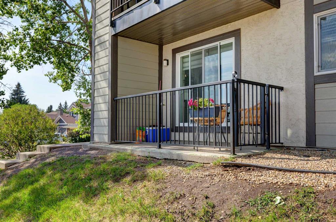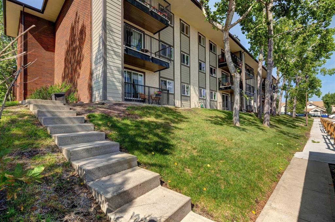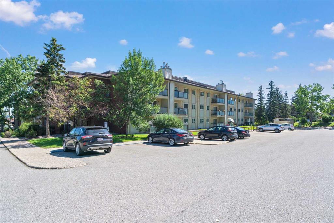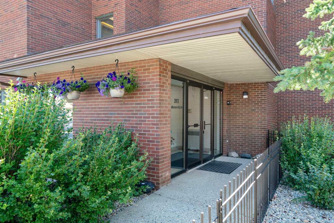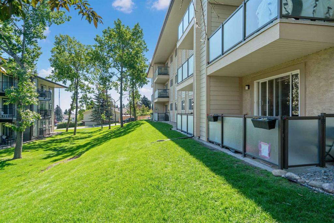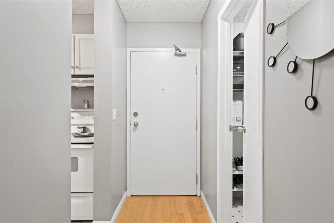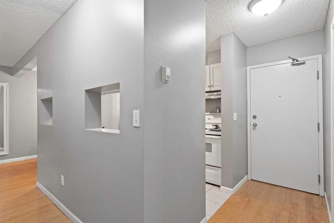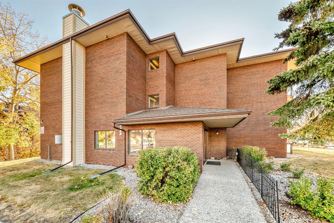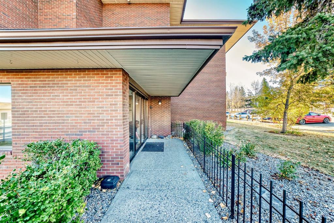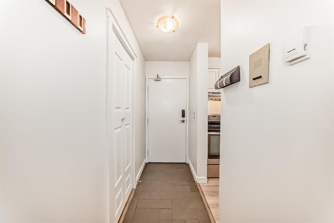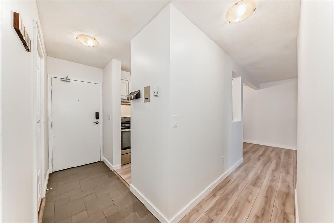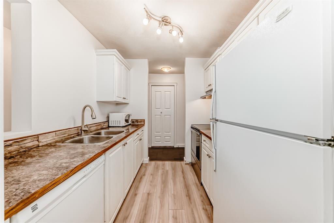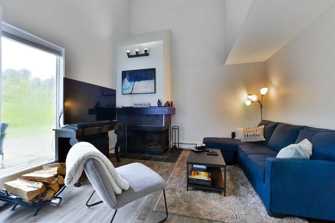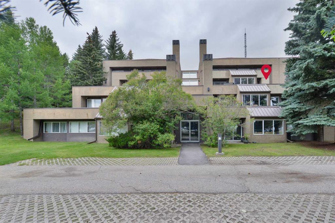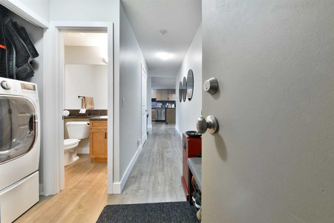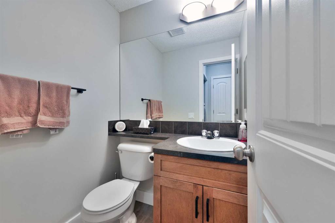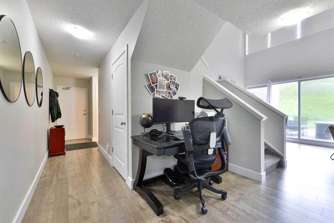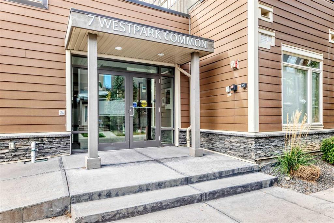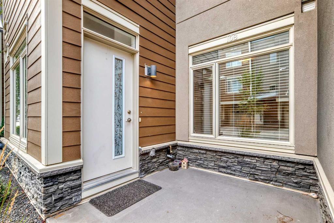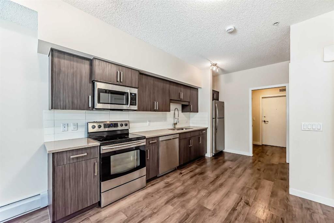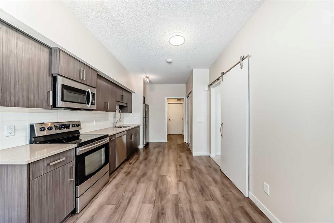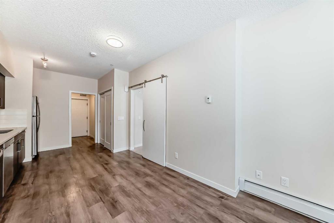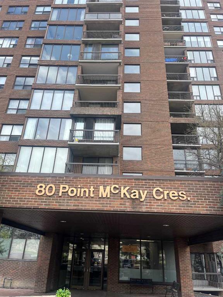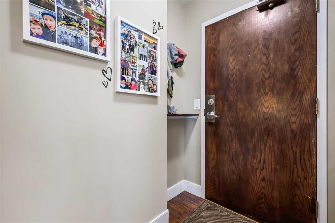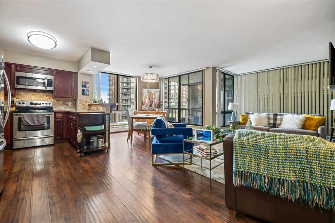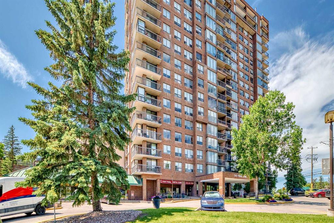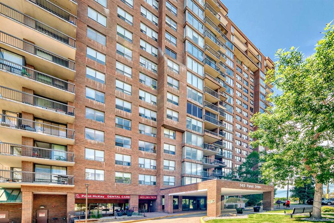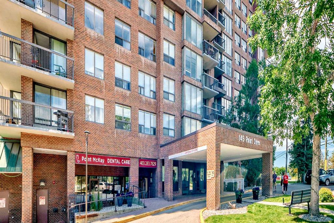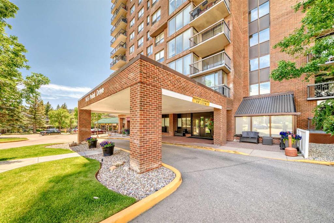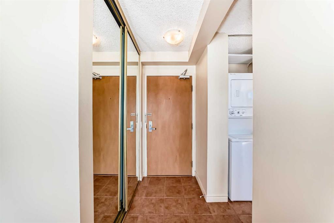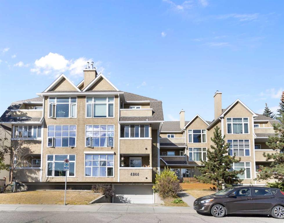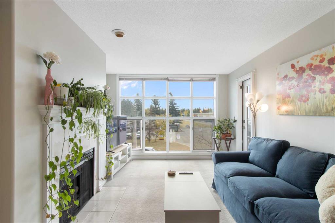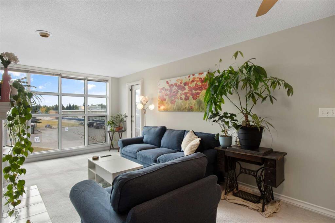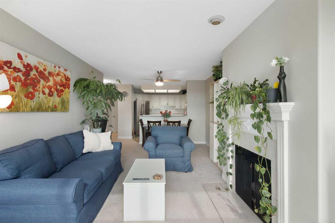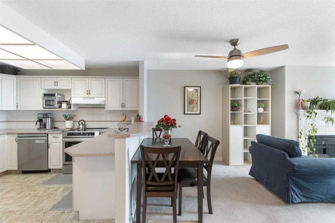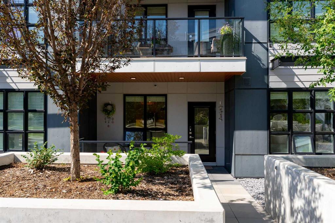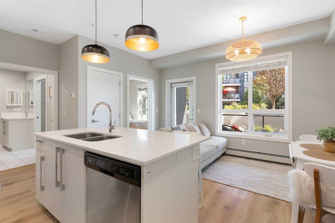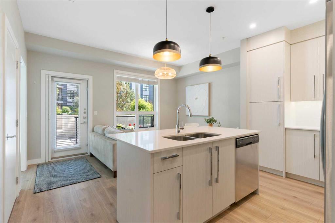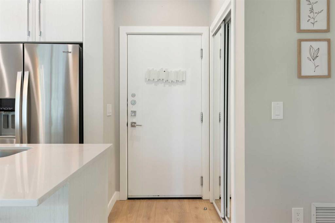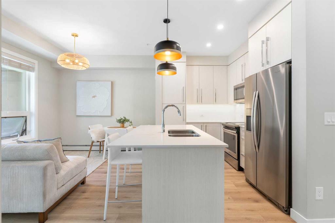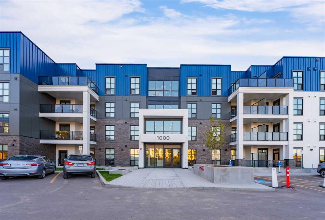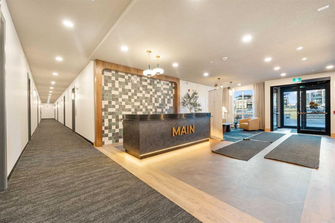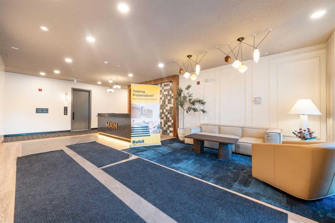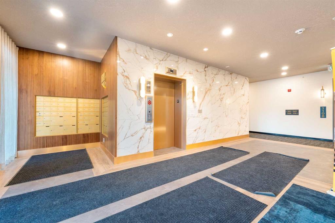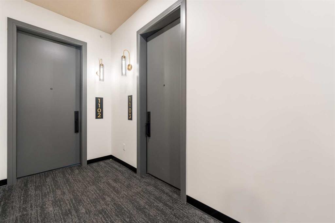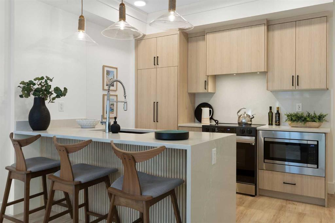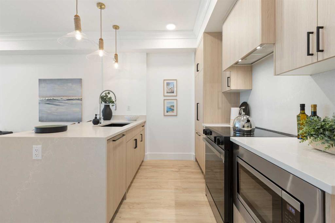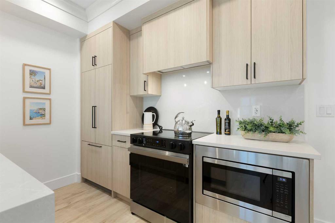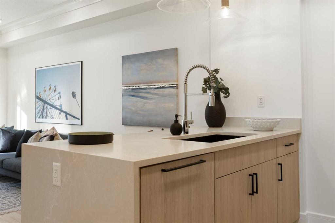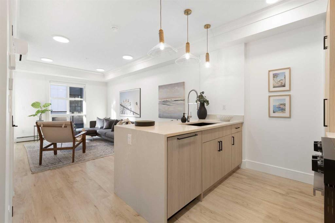4110, 385 Patterson Hill SW
Calgary T3H 2P3
MLS® Number: A2240979
$ 294,900
2
BEDROOMS
1 + 0
BATHROOMS
848
SQUARE FEET
1988
YEAR BUILT
Ready to Move in Today? !Welcome to Patterson – Where Convenience Meets Comfort! RARE PET FRIENDLY; NO RESTRICTIONS(pet registration), RENOVATED<,EAST FACING, NICE VIEW,ABOVE GROUND MAIN FLOOR END UNIT, WELL MANAGED BUILDING,what else could you request?. Located in the highly desirable SW community of Patterson, this STYLISHLY renovated 2-bedroom, 1 bath, ground-level corner end unit offers low-maintenance living just minutes from downtown and the mountains. Featuring vinyl plank floors, updated appliances, quartz countertops, and freshly painted. This condominium combines modern finishes with rare touches like a cozy wood-burning fireplace. Enjoy in-suite laundry & storage, a private patio with parking directly in front. Condominium fees include heat, water & sewer for added value. There is a proactive and financially sound condo board. Set on a quiet street with lovely views, this unit offers easy access to transit, shopping, restaurants, walking/bike paths, and major routes including Stoney Trail. With a large primary closet and exceptional location, this is your chance to stop renting and start owning!
| COMMUNITY | Patterson |
| PROPERTY TYPE | Apartment |
| BUILDING TYPE | Low Rise (2-4 stories) |
| STYLE | Single Level Unit |
| YEAR BUILT | 1988 |
| SQUARE FOOTAGE | 848 |
| BEDROOMS | 2 |
| BATHROOMS | 1.00 |
| BASEMENT | |
| AMENITIES | |
| APPLIANCES | Dishwasher, Electric Range, Microwave, Refrigerator, Washer/Dryer |
| COOLING | None |
| FIREPLACE | Living Room, Wood Burning |
| FLOORING | Ceramic Tile, Laminate |
| HEATING | Baseboard, Natural Gas |
| LAUNDRY | In Unit |
| LOT FEATURES | |
| PARKING | Stall |
| RESTRICTIONS | Board Approval, Pets Allowed |
| ROOF | |
| TITLE | Fee Simple |
| BROKER | Coldwell Banker Mountain Central |
| ROOMS | DIMENSIONS (m) | LEVEL |
|---|---|---|
| 4pc Bathroom | 7`0" x 4`11" | Main |
| Bedroom | 16`1" x 8`9" | Main |
| Dining Room | 8`4" x 8`0" | Main |
| Foyer | 8`6" x 3`8" | Main |
| Kitchen | 7`10" x 8`5" | Main |
| Laundry | 5`11" x 9`9" | Main |
| Living Room | 19`10" x 10`8" | Main |
| Balcony | 5`4" x 11`3" | Main |
| Bedroom - Primary | 16`2" x 9`11" | Main |
| Walk-In Closet | 3`9" x 6`5" | Main |

