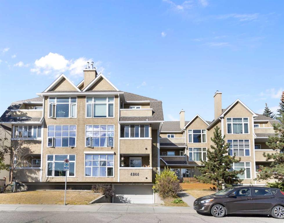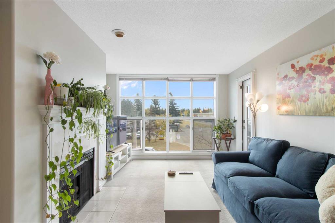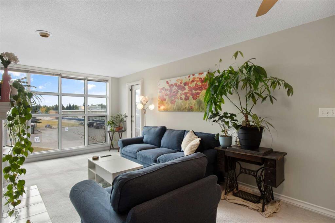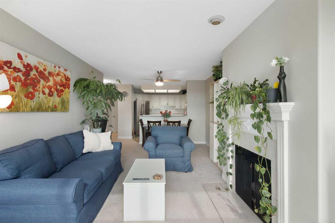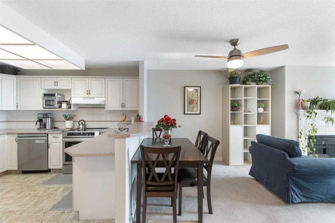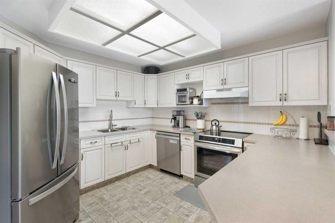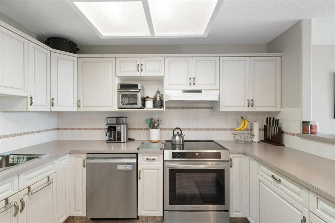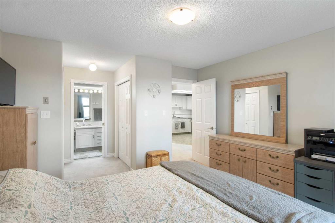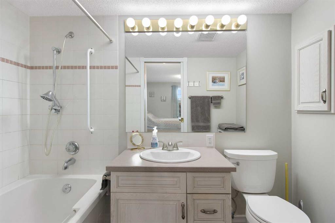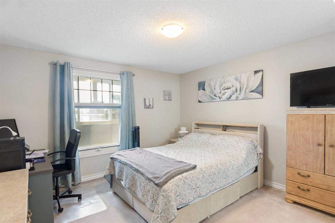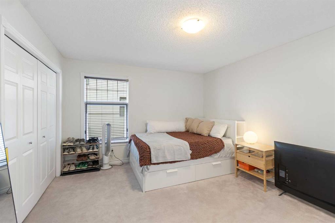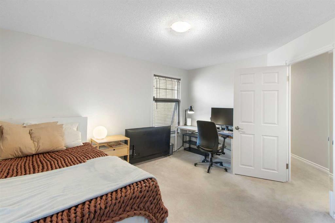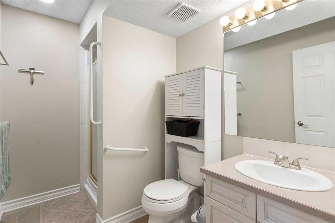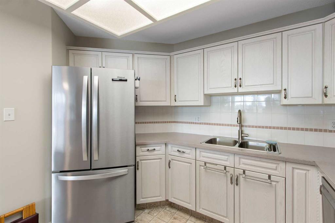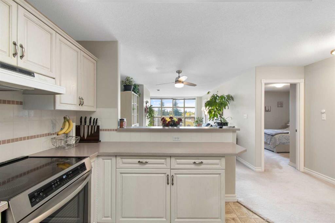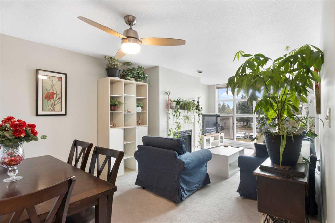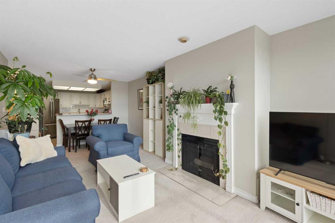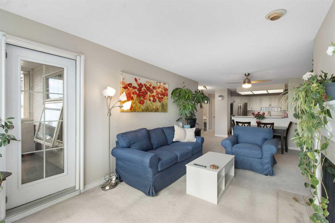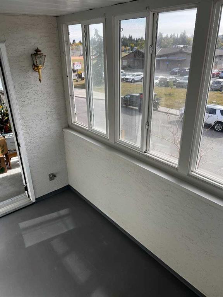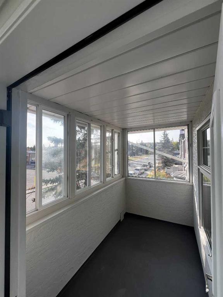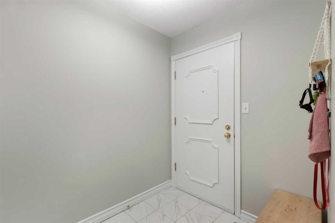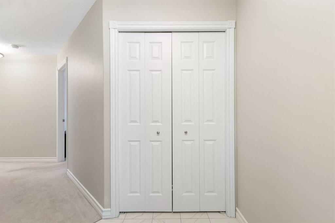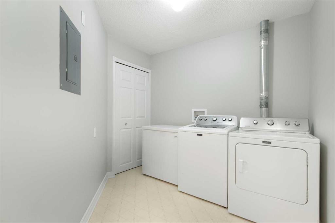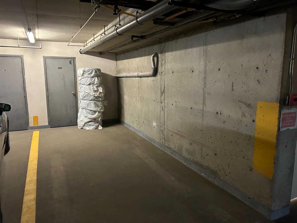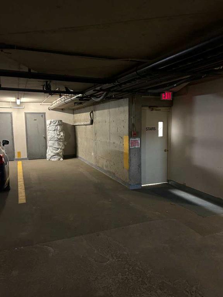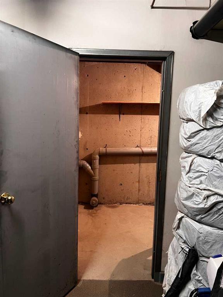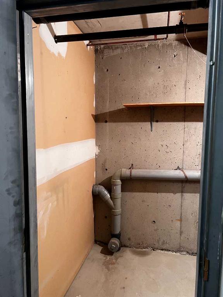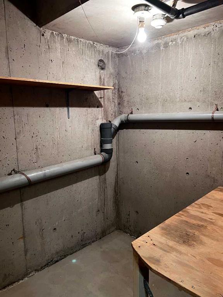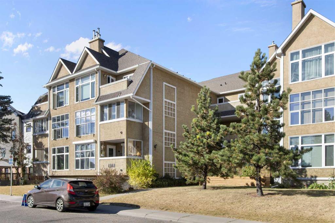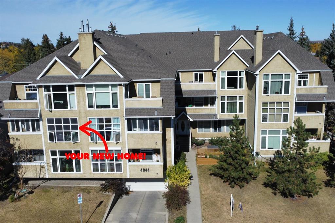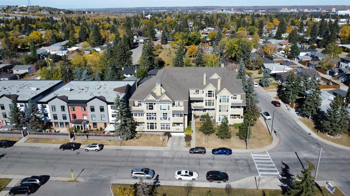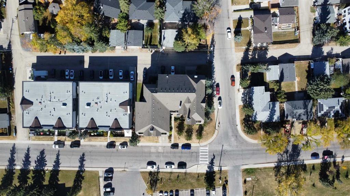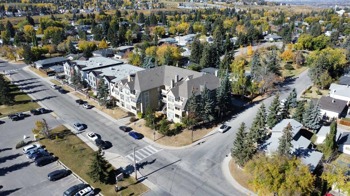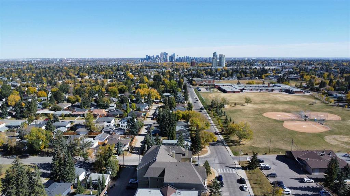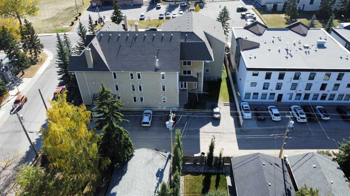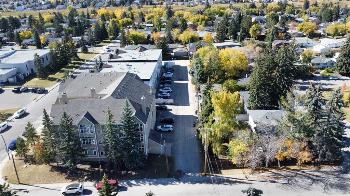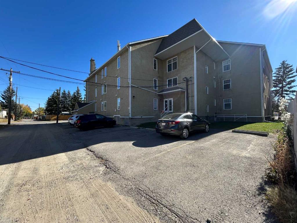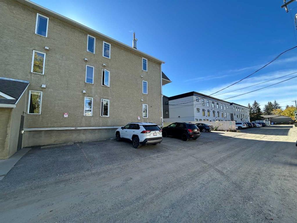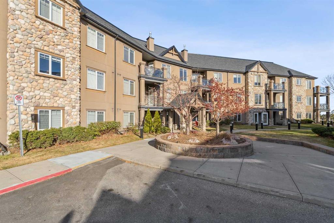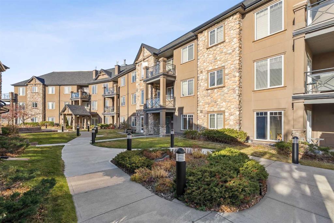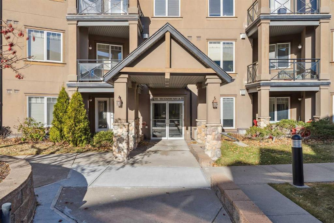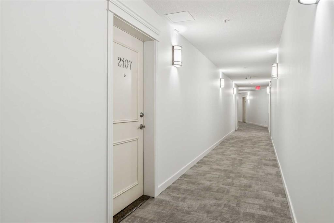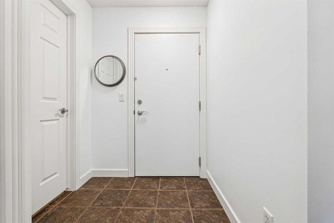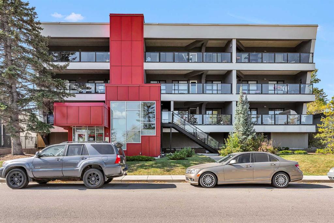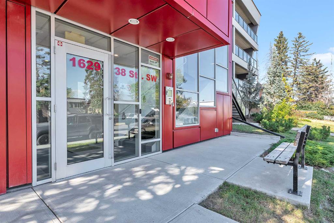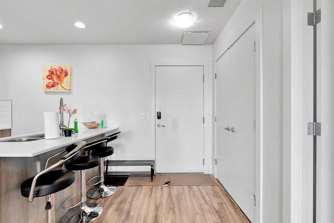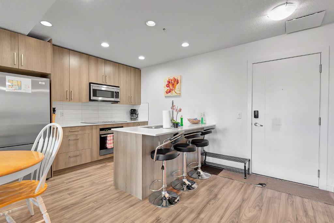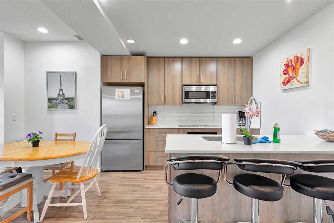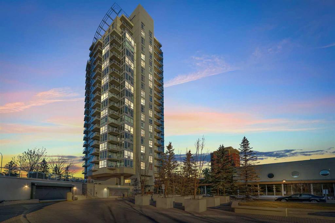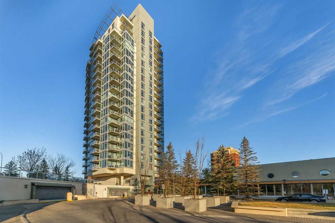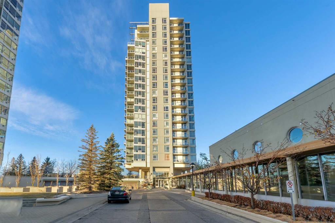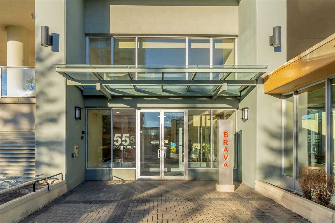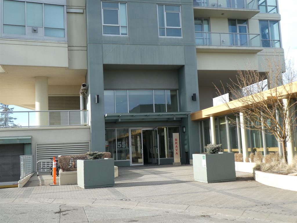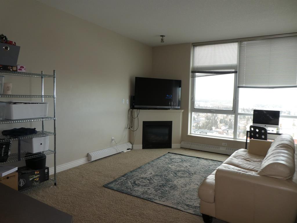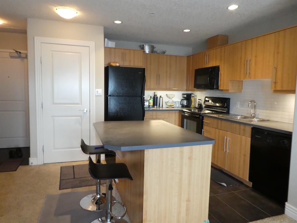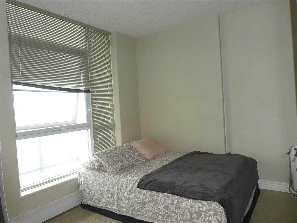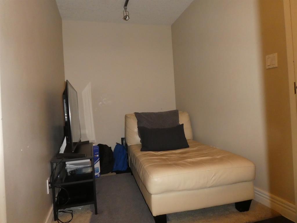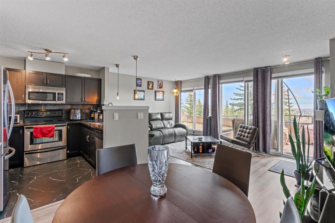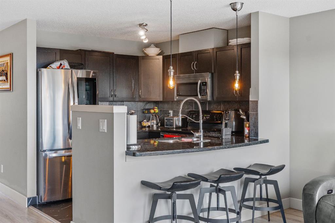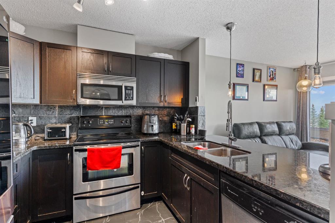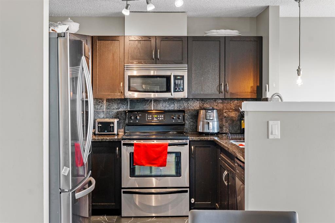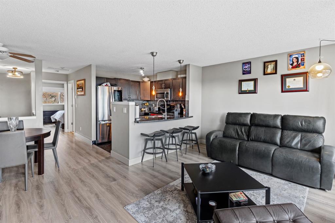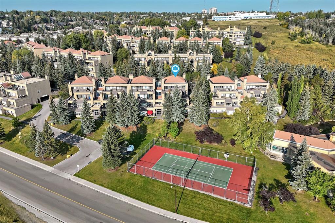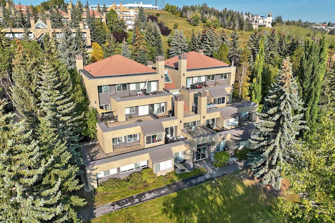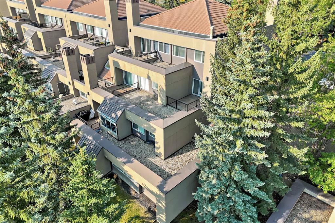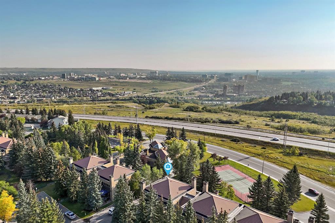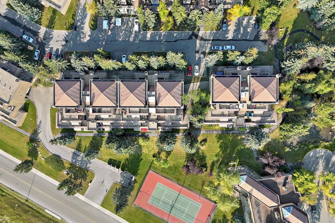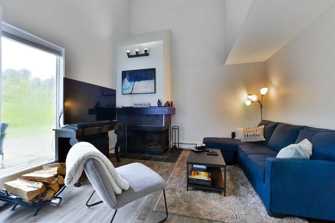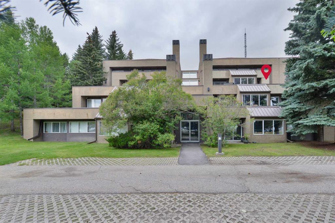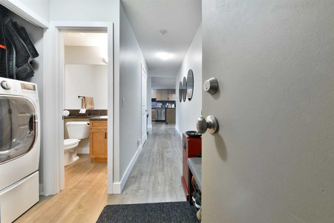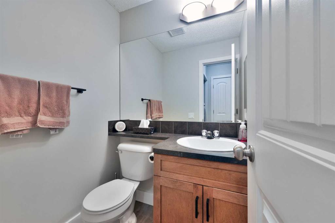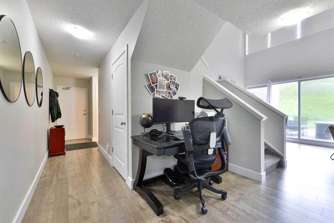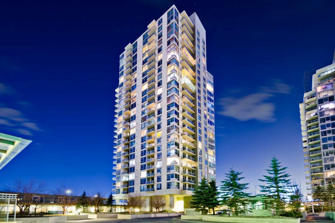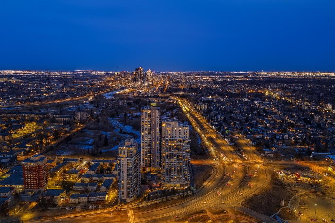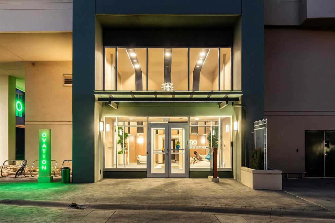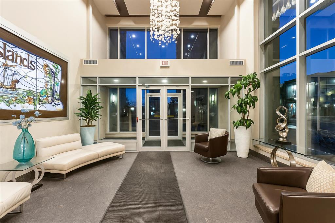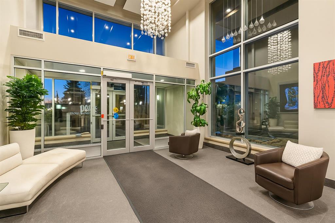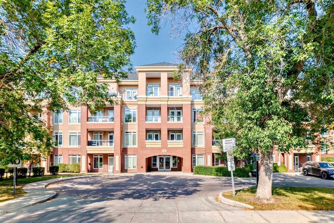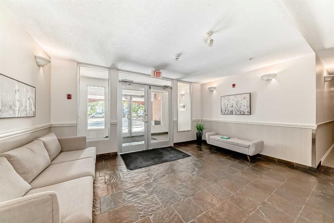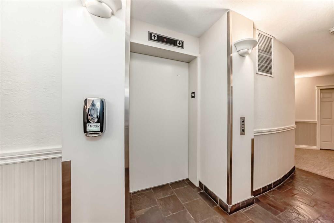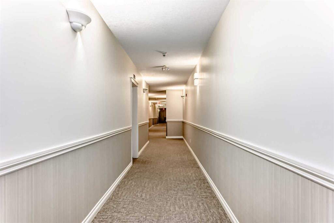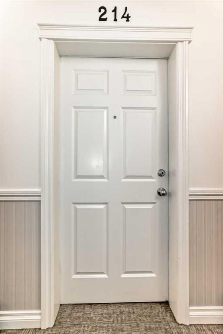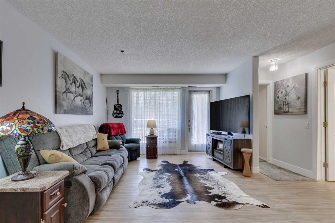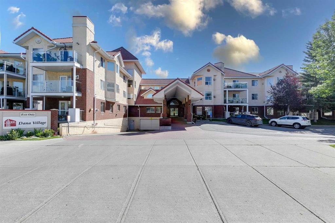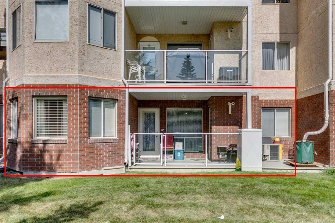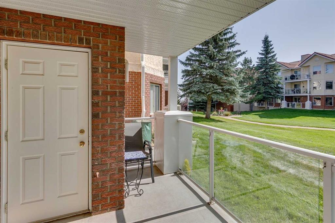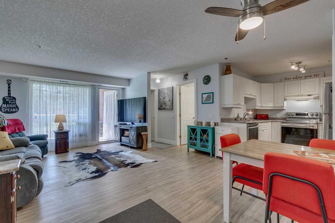202, 4944 8 Avenue SW
Calgary T3C 0H4
MLS® Number: A2261430
$ 295,900
2
BEDROOMS
2 + 0
BATHROOMS
1,131
SQUARE FEET
1992
YEAR BUILT
Welcome to this well-kept 2 bedroom, 2 bathroom condo in the established and centrally located community of Westgate. Set on the second floor, this 1,131 sq ft home feels open and bright, with updates that include new stainless steel appliances, sinks, and taps. The kitchen flows easily into the dining and living area, where a gas fireplace adds warmth and floor-to-ceiling south-facing windows bring in natural light, and the enclosed southwest-facing sunroom extends the living space for year-round use. The primary bedroom features double closets and a private 4-piece ensuite, while the spacious second bedroom offers plenty of room for family or guests. An oversized laundry room with extra storage, heated underground parking, and a personal storage room in the parkade add everyday convenience. Directly across the street, the Westgate Community Centre hosts events like Winterfest, the Christmas Stroll, Safe Halloween, and exercise classes, with an outdoor rink used for skating in winter and pickleball in the summer—an additional lifestyle perk right at your doorstep. The building itself is well cared for, with a courtyard, garden space, BBQ area, and main floor recreation room. With long-term owners, very few rentals, and a quiet location minutes from downtown, this is a rare opportunity to own a one-of-a-kind home in Westgate. Call for your viewing today!
| COMMUNITY | Westgate |
| PROPERTY TYPE | Apartment |
| BUILDING TYPE | Low Rise (2-4 stories) |
| STYLE | Single Level Unit |
| YEAR BUILT | 1992 |
| SQUARE FOOTAGE | 1,131 |
| BEDROOMS | 2 |
| BATHROOMS | 2.00 |
| BASEMENT | |
| AMENITIES | |
| APPLIANCES | Dishwasher, Electric Stove, Range Hood, Refrigerator, Washer/Dryer, Window Coverings |
| COOLING | Other |
| FIREPLACE | Gas, Living Room |
| FLOORING | Carpet, Tile |
| HEATING | Boiler, In Floor, Natural Gas |
| LAUNDRY | In Unit |
| LOT FEATURES | |
| PARKING | Assigned, Enclosed, Heated Garage, Secured, Underground |
| RESTRICTIONS | Board Approval |
| ROOF | Asphalt Shingle |
| TITLE | Fee Simple |
| BROKER | RE/MAX Complete Realty |
| ROOMS | DIMENSIONS (m) | LEVEL |
|---|---|---|
| 3pc Bathroom | 8`9" x 5`11" | Main |
| 4pc Ensuite bath | 8`9" x 4`11" | Main |
| Dining Room | 11`4" x 6`8" | Main |
| Kitchen | 11`4" x 10`11" | Main |
| Laundry | 9`1" x 8`10" | Main |
| Living Room | 16`2" x 11`4" | Main |
| Bedroom - Primary | 17`8" x 12`4" | Main |
| Bedroom | 14`6" x 11`9" | Main |

