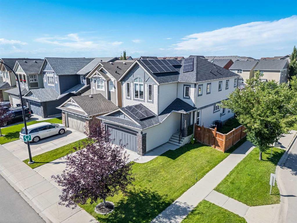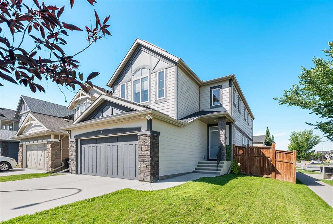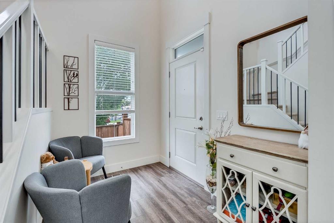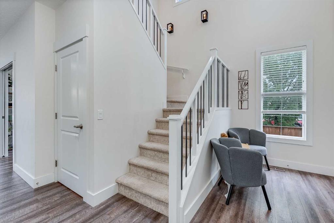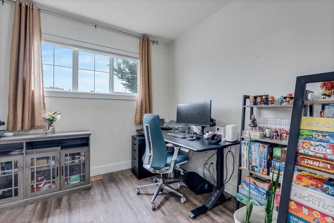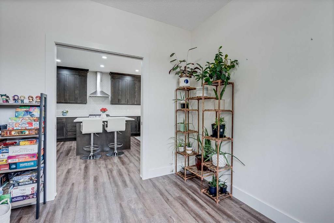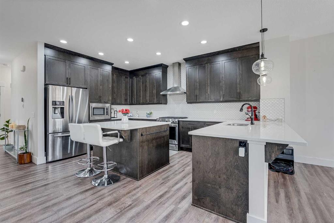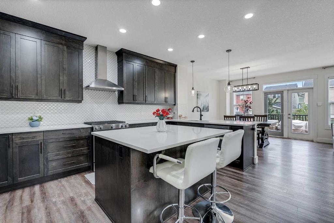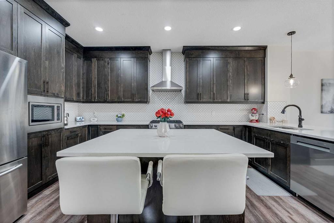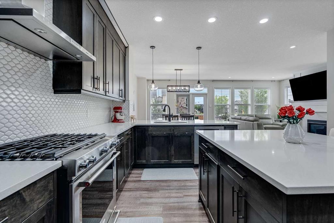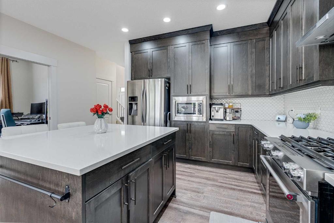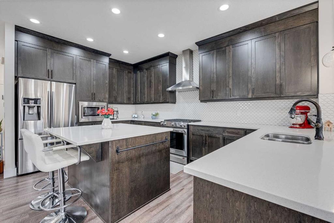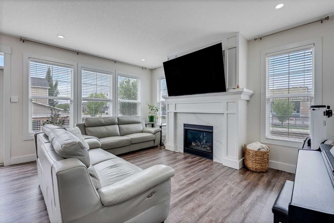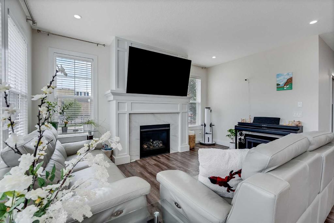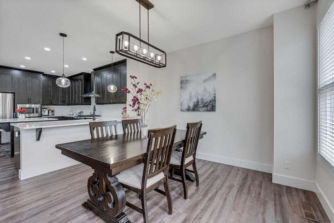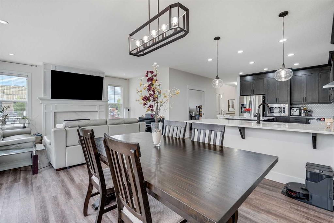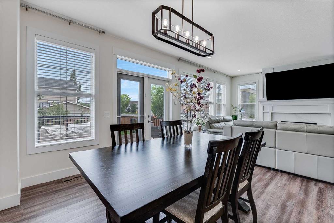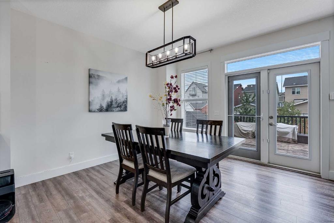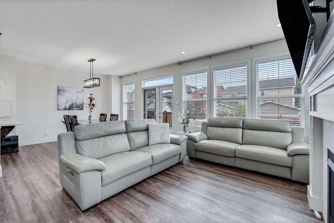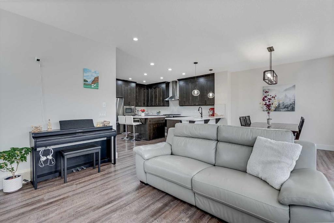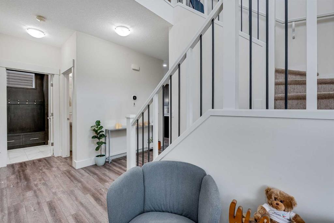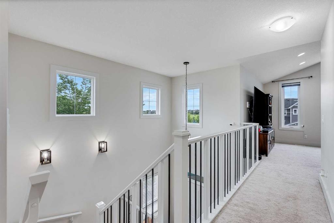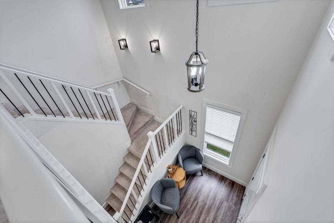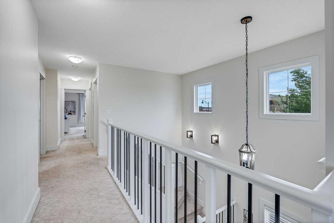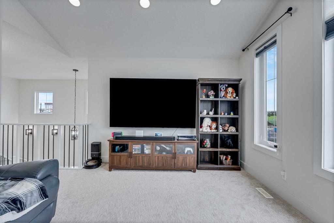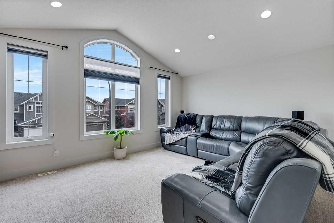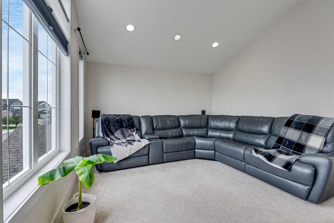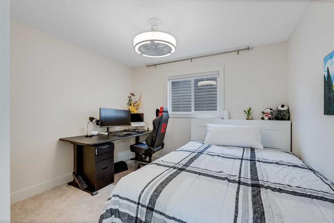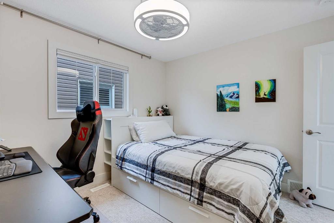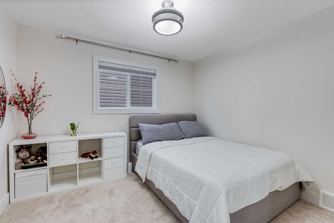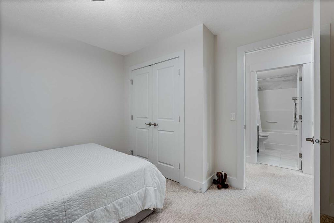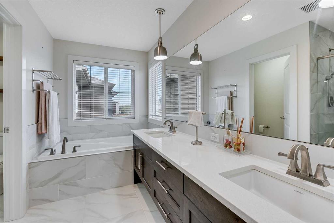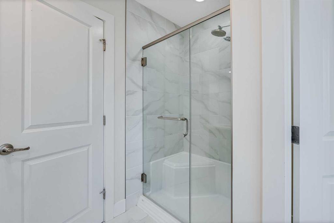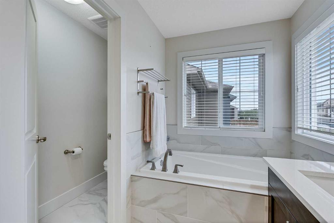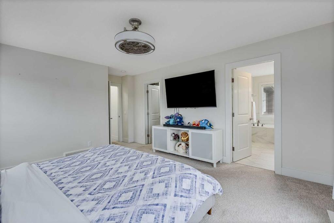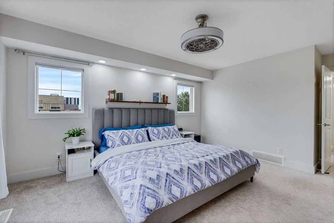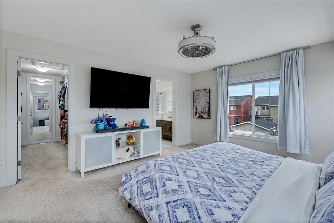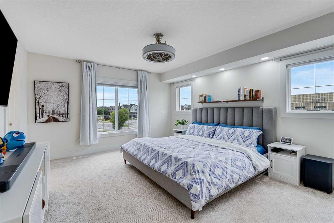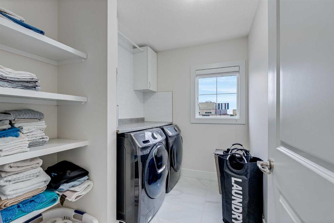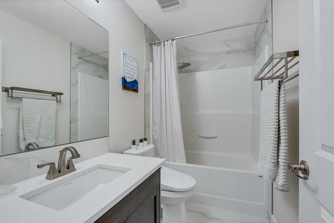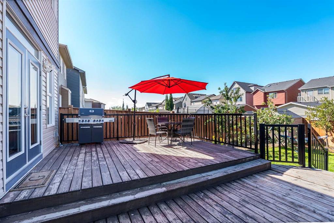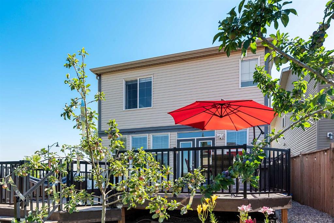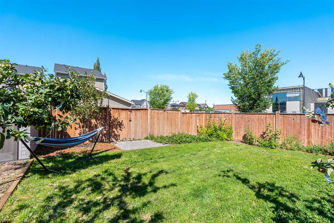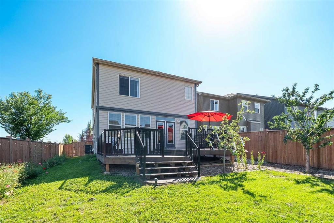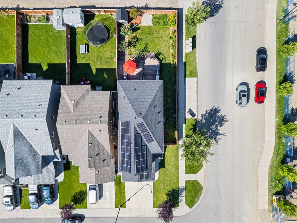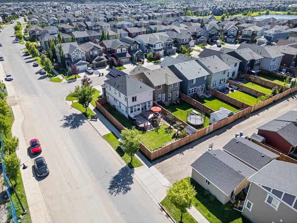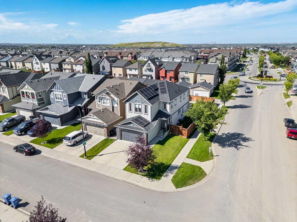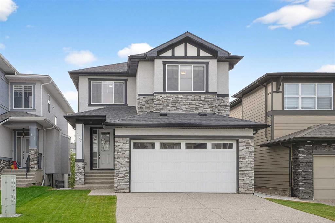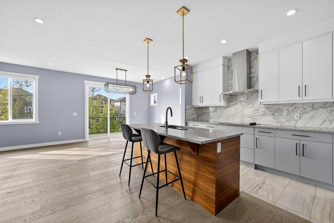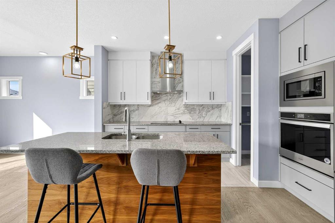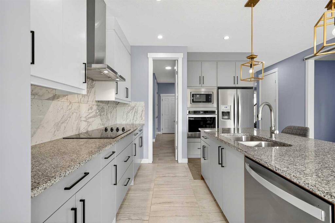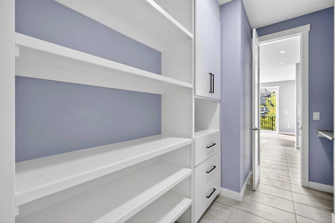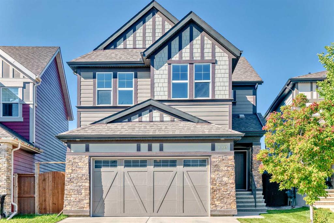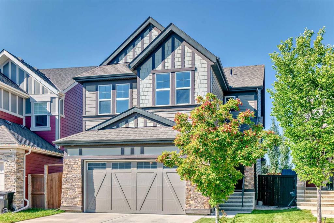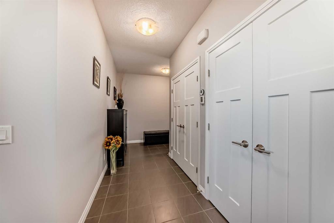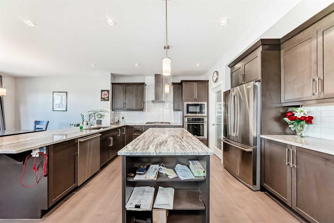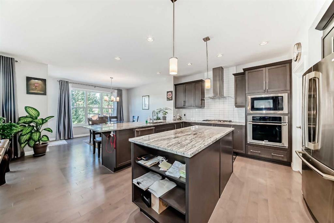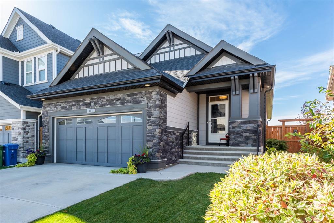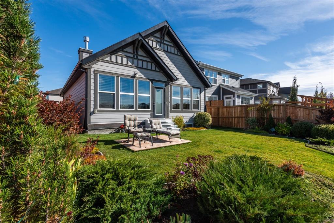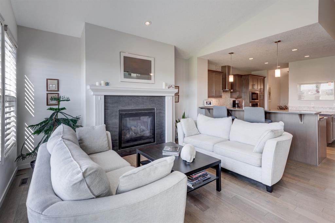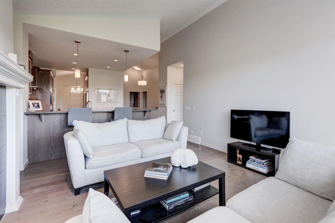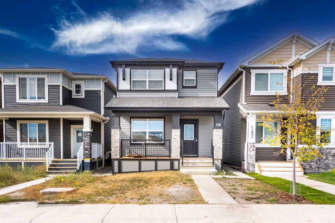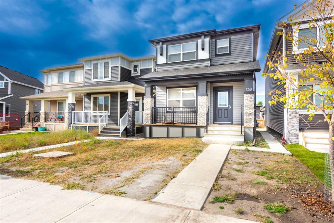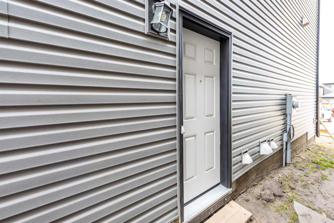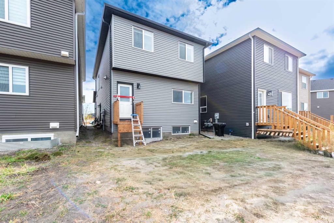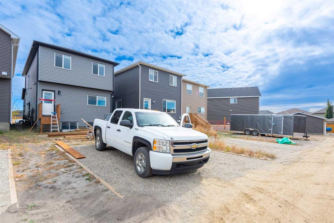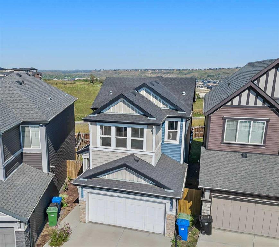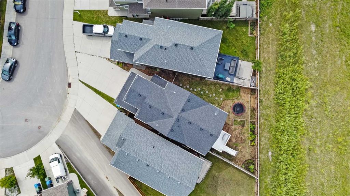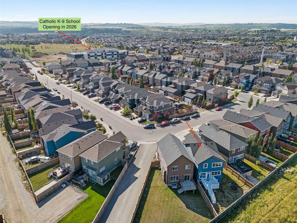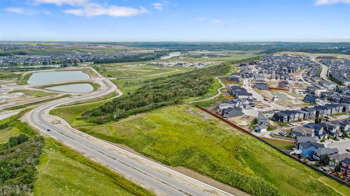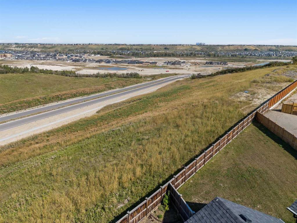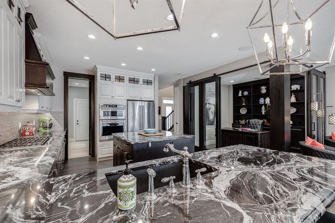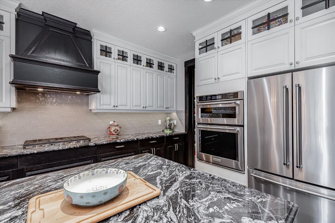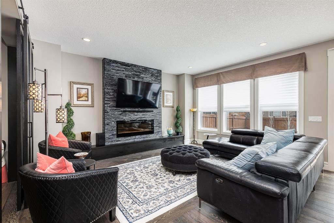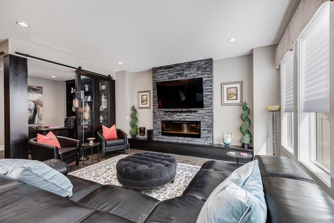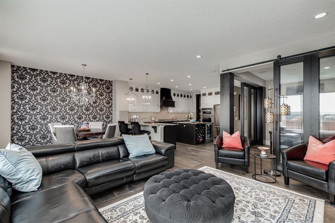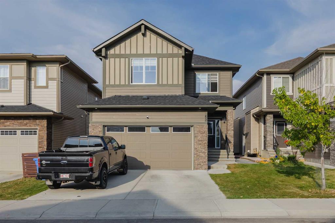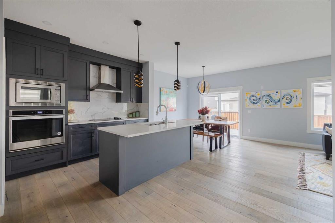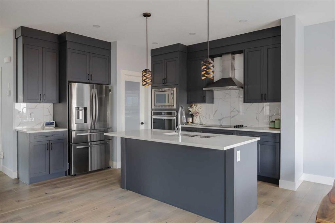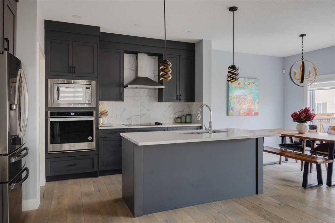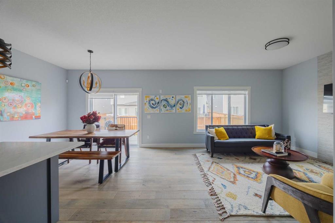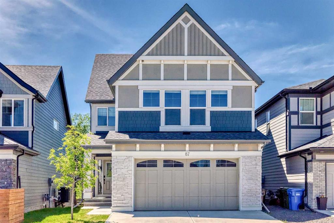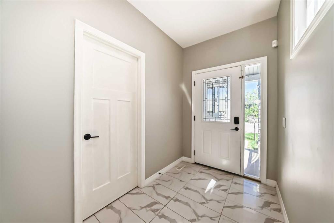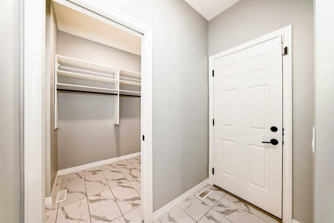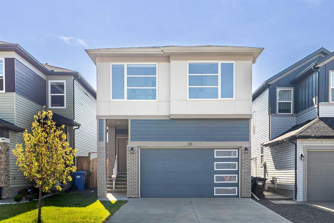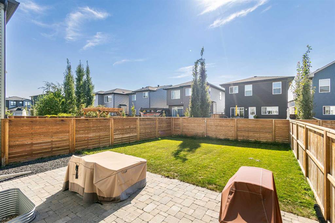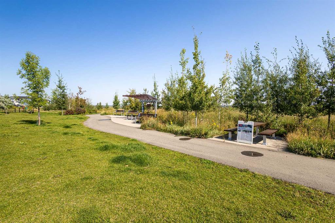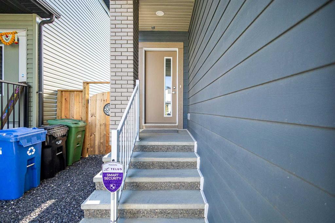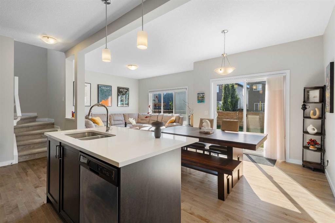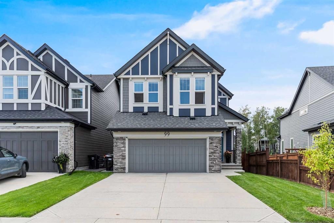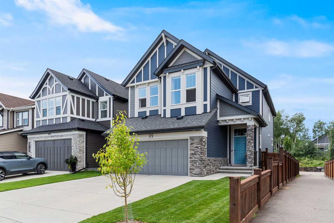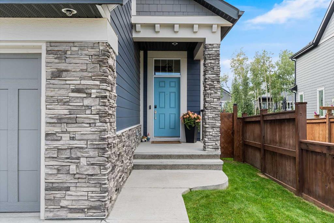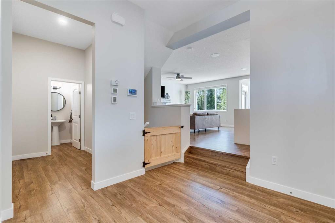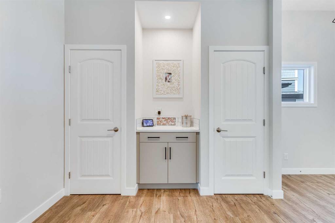4 Legacy Court SE
Calgary T2X 2E6
MLS® Number: A2247027
$ 830,000
3
BEDROOMS
2 + 1
BATHROOMS
2,276
SQUARE FEET
2016
YEAR BUILT
NEW Price! Discover Legacy’s Hidden Gem! This stunning 2,300 sq. ft. corner-lot home perfectly balances modern style, functionality, and energy efficiency. The bright, open-concept main floor features soaring ceilings, sleek vinyl plank flooring, a cozy gas fireplace, and a chef’s kitchen with quartz counters, gas range, and stainless steel appliances—ideal for everyday living and effortless entertaining. Step outside to your oversized two-tier deck, complete with a dog run, fruit trees, and a spacious yard backing onto green space—perfect for summer BBQs and family fun. Stay comfortable year-round with A/C, while solar panels help keep your utility bills low. Upstairs, unwind in the generous primary suite with walk-in closet and spa-inspired ensuite. Three additional bedrooms, a vaulted-ceiling bonus room, and convenient upper-level laundry complete the space. The unfinished basement offers endless possibilities—think rec room, home gym, or media lounge. Located in Legacy, a vibrant southeast Calgary community twice named Community of the Year, enjoy 300 acres of environmental reserve, 12 playgrounds, 4 shopping districts (including Legacy Township), and top-notch schools—plus a brand-new K–9 elementary opening in 2026 just steps away. This isn’t just a house—it’s the beginning of your next great chapter. Book your private showing today!
| COMMUNITY | Legacy |
| PROPERTY TYPE | Detached |
| BUILDING TYPE | House |
| STYLE | 2 Storey |
| YEAR BUILT | 2016 |
| SQUARE FOOTAGE | 2,276 |
| BEDROOMS | 3 |
| BATHROOMS | 3.00 |
| BASEMENT | Full, Unfinished |
| AMENITIES | |
| APPLIANCES | Central Air Conditioner, Dishwasher, Garage Control(s), Gas Range, Microwave, Range Hood, Refrigerator, Washer/Dryer, Water Softener, Window Coverings |
| COOLING | Central Air |
| FIREPLACE | Gas |
| FLOORING | Carpet, Tile, Vinyl Plank |
| HEATING | Forced Air |
| LAUNDRY | Upper Level |
| LOT FEATURES | Back Yard, Corner Lot, Front Yard, Lawn, Level, Low Maintenance Landscape, Private |
| PARKING | Double Garage Attached |
| RESTRICTIONS | Restrictive Covenant, Utility Right Of Way |
| ROOF | Asphalt Shingle |
| TITLE | Fee Simple |
| BROKER | Engel & Völkers Calgary |
| ROOMS | DIMENSIONS (m) | LEVEL |
|---|---|---|
| 2pc Bathroom | 4`11" x 4`10" | Main |
| Dining Room | 12`2" x 13`3" | Main |
| Kitchen | 14`9" x 15`11" | Main |
| Living Room | 12`3" x 15`11" | Main |
| Office | 9`4" x 10`5" | Main |
| Storage | 5`4" x 5`3" | Main |
| 4pc Bathroom | 8`7" x 4`10" | Upper |
| 5pc Ensuite bath | 11`2" x 9`3" | Upper |
| Bedroom | 11`1" x 10`11" | Upper |
| Bedroom | 11`1" x 11`1" | Upper |
| Family Room | 16`10" x 12`10" | Upper |
| Laundry | 8`7" x 6`6" | Upper |
| Bedroom - Primary | 12`11" x 17`7" | Upper |
| Walk-In Closet | 11`1" x 6`8" | Upper |

