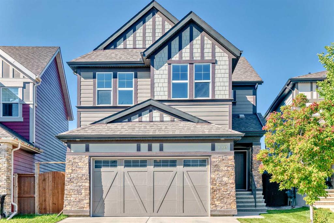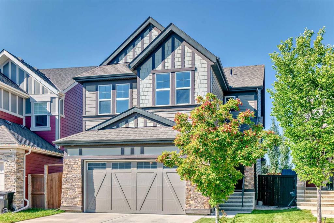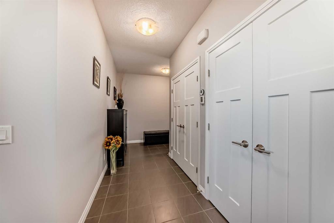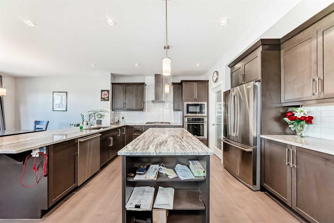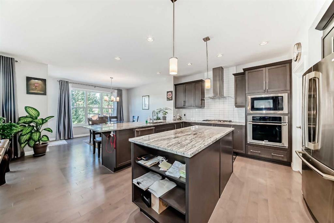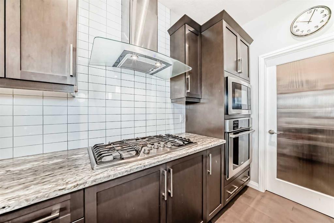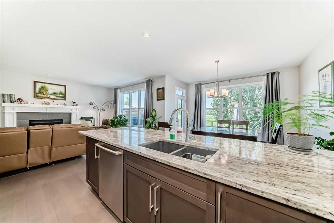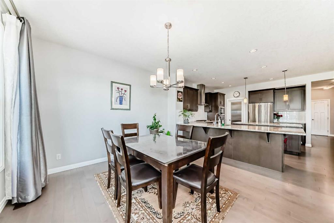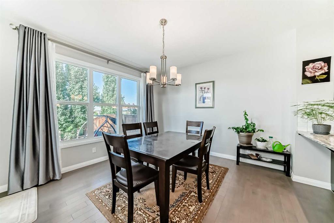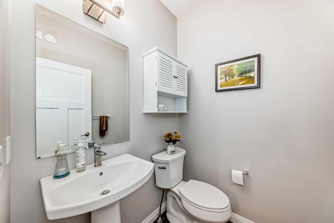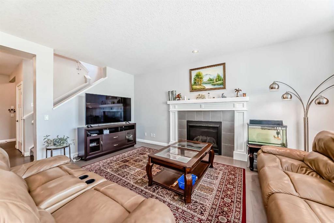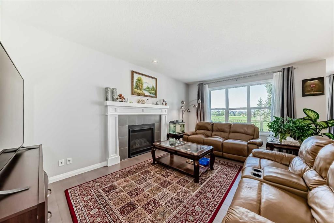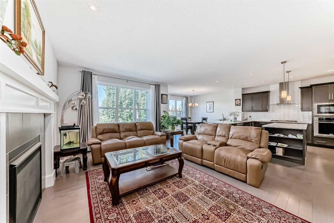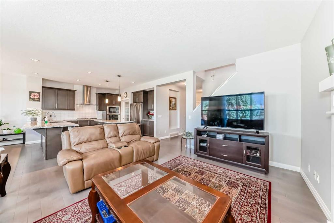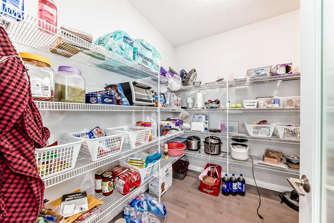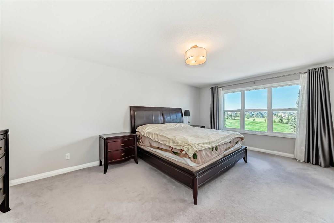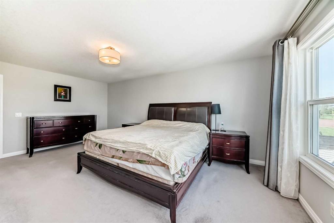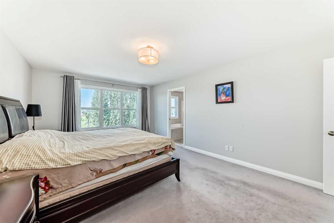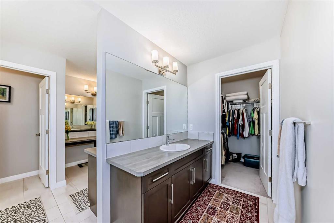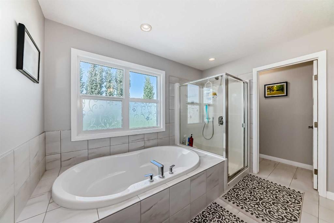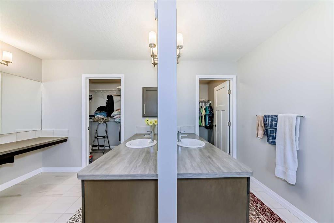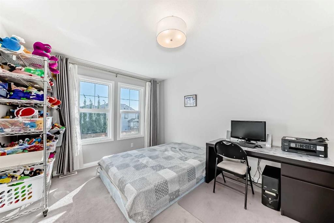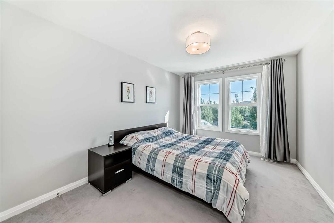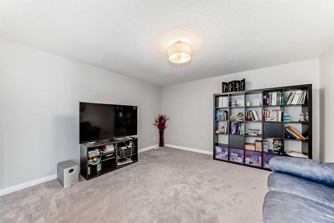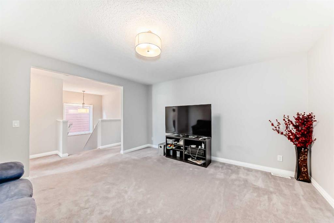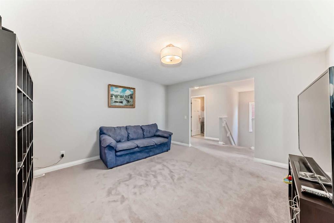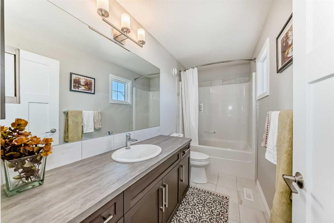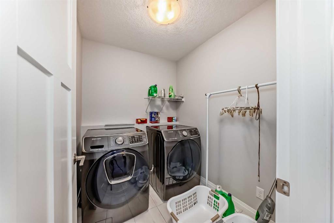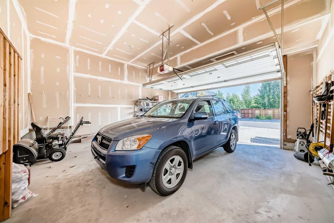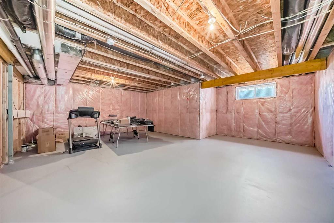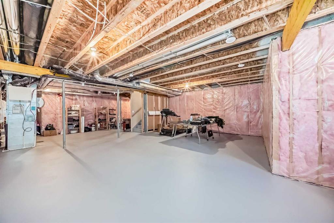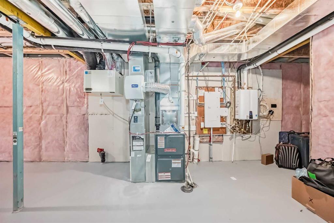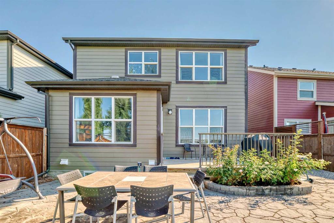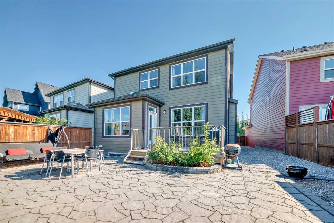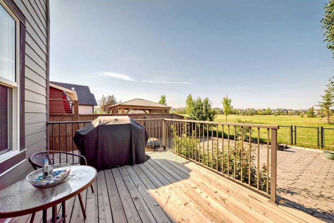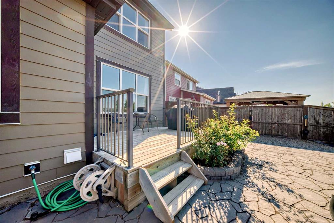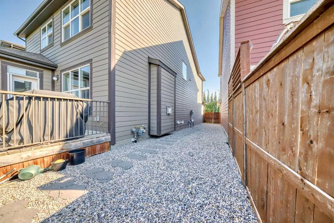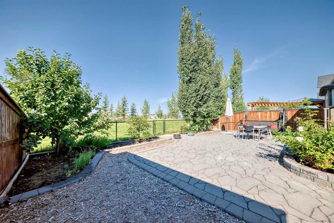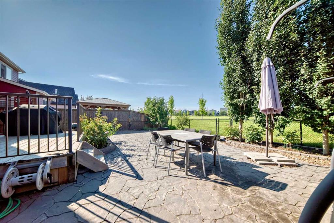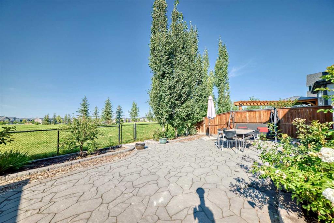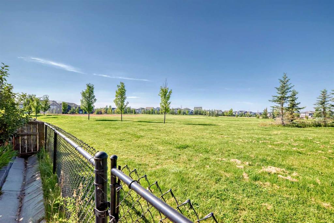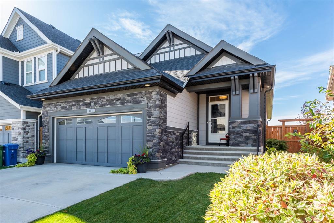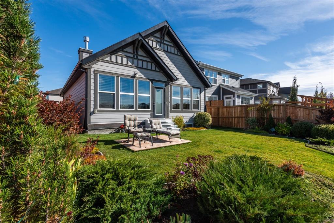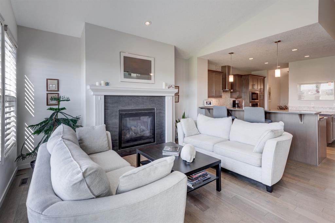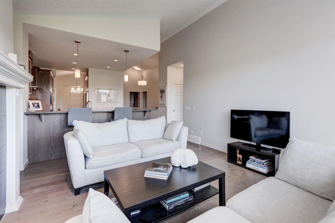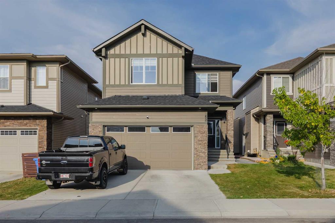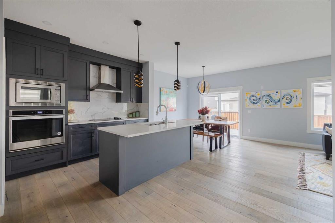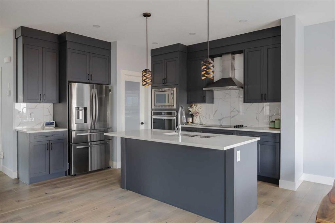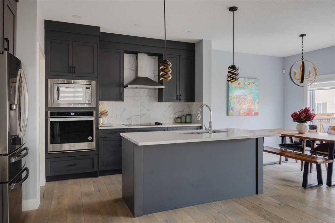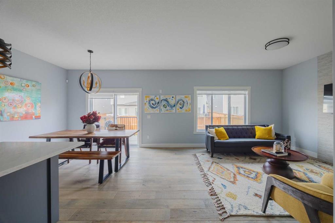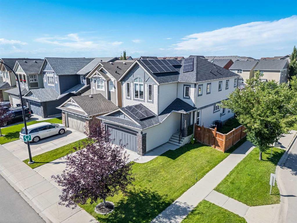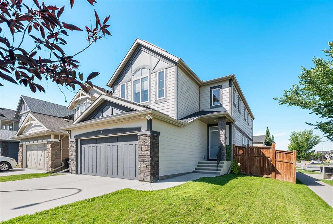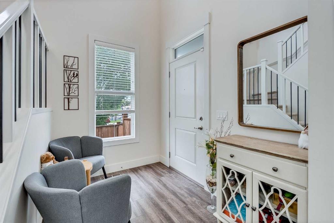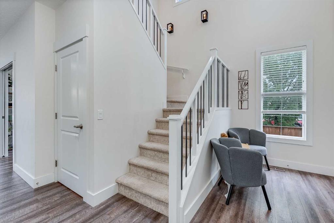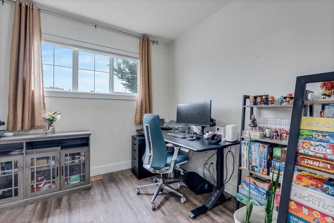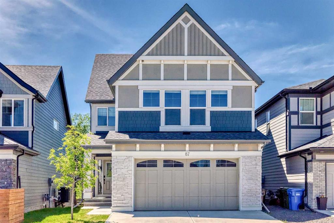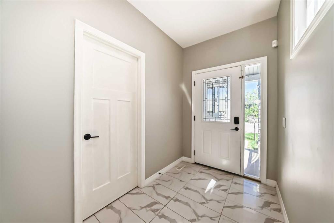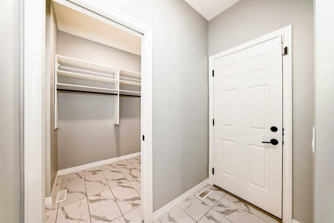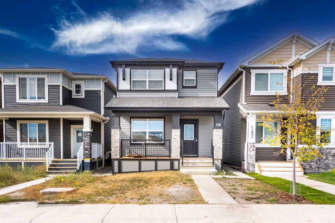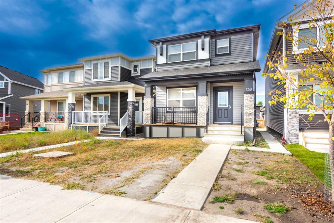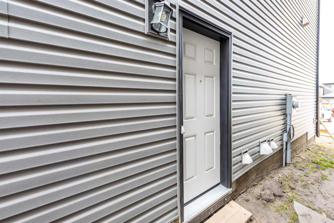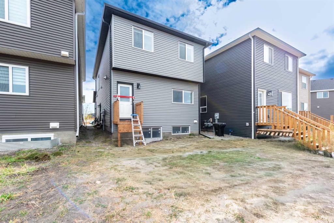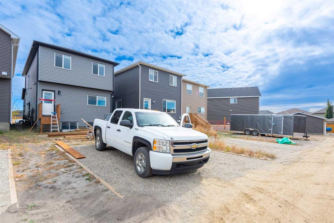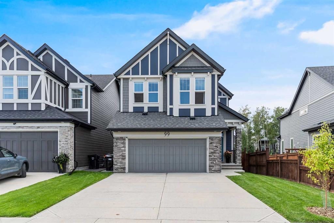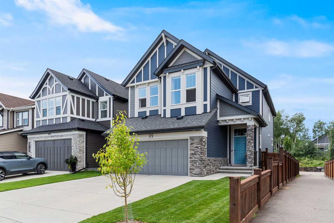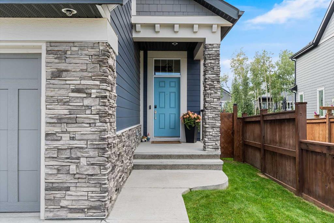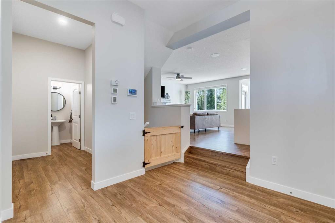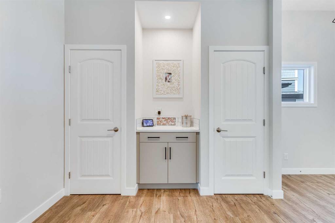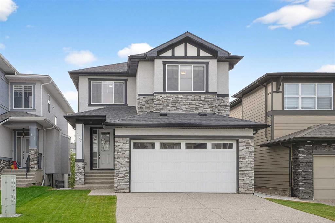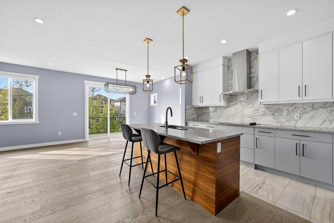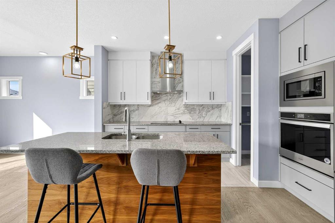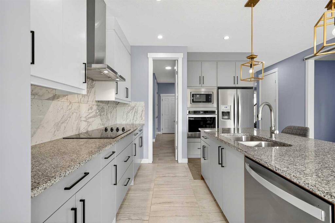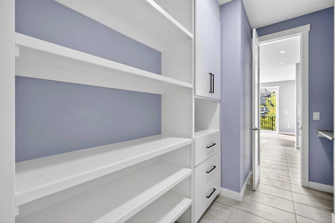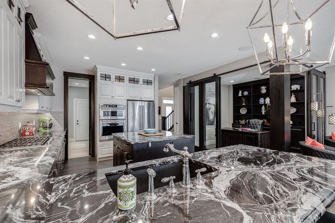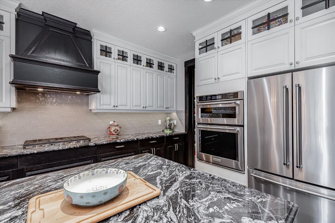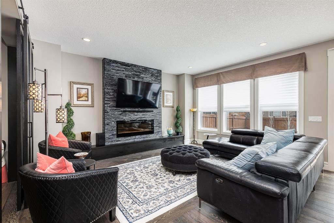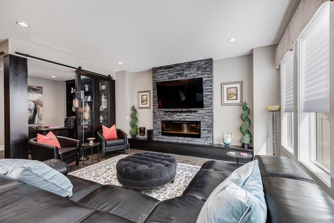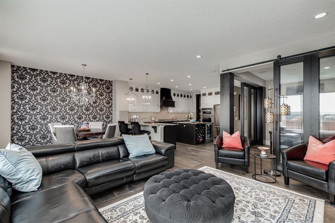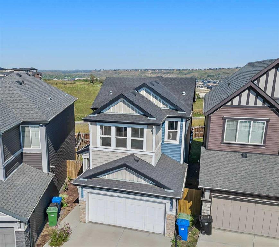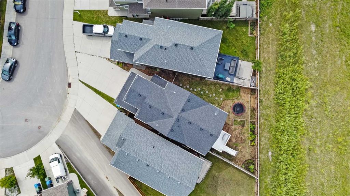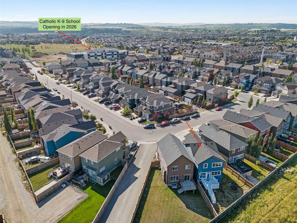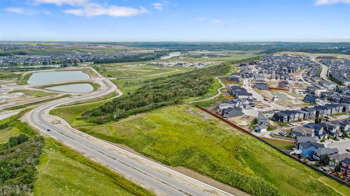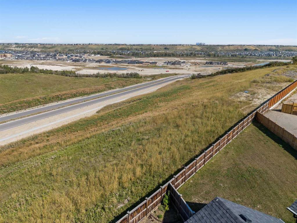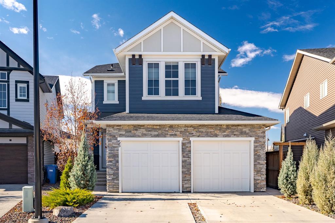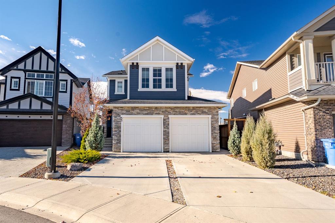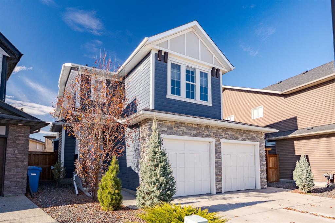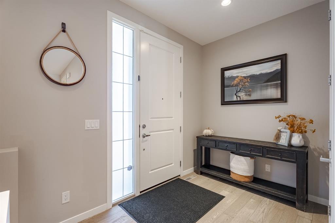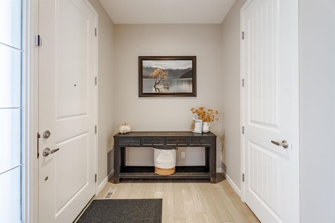119 Legacy Glen Park SE
Calgary T2X 3Y6
MLS® Number: A2252020
$ 848,000
3
BEDROOMS
2 + 1
BATHROOMS
2,533
SQUARE FEET
2016
YEAR BUILT
Welcome to this stunning Jayman-built family home perfectly situated in the highly desirable community of Legacy. Backing directly onto school grounds, green space, and a park, this property offers unbeatable views and everyday convenience for families. Step inside to a bright open-concept main floor, highlighted by oversized triple-pane windows that fill the space with natural light while keeping the home quiet and energy efficient. The chef’s kitchen is a dream, complete with TWO granite islands, premium stainless steel appliances (including a gas range, wall oven, and Venmar hood fan), and an oversized walk-in pantry large enough for a second fridge or freezer. The adjoining dining and family rooms overlook the backyard, where a cozy gas fireplace creates the perfect atmosphere for family gatherings. Upstairs, a central bonus room offers flexibility for movie nights or a quiet office, while three bedrooms, two full bathrooms, and an upper-level laundry room provide everyday convenience. The primary retreat is truly special, featuring TWO walk-in closets, double vanities, a relaxing soaker tub, and a stand-alone shower. The backyard is fully landscaped for low maintenance living, featuring a 13‘ x 9'8 deck with a built-in BBQ gas line, a massive 34' x 15'8 concrete patio, and easy-care flower beds and walkways—perfect for entertaining or simply relaxing while watching the kids play in the park directly behind. The lower level offers even more potential with a spacious undeveloped basement waiting for your personal touch. Additional highlights include a Navien tankless water heater and direct access to Legacy’s extensive pathways, schools, and amenities. The approved new Legacy Catholic K-9 School is expected to be completed by 2026, making this location even more desirable. Don’t miss this opportunity to own a move-in ready home on a park-backing lot with a low-maintenance backyard, energy-efficient triple-pane windows, BBQ-ready deck, and a large unfinished basement.
| COMMUNITY | Legacy |
| PROPERTY TYPE | Detached |
| BUILDING TYPE | House |
| STYLE | 2 Storey |
| YEAR BUILT | 2016 |
| SQUARE FOOTAGE | 2,533 |
| BEDROOMS | 3 |
| BATHROOMS | 3.00 |
| BASEMENT | Full, Unfinished |
| AMENITIES | |
| APPLIANCES | Built-In Oven, Dishwasher, Dryer, Garage Control(s), Gas Cooktop, Range Hood, Refrigerator, Tankless Water Heater, Washer, Window Coverings |
| COOLING | None |
| FIREPLACE | Gas |
| FLOORING | Carpet, Hardwood, Tile |
| HEATING | Forced Air, Natural Gas |
| LAUNDRY | Laundry Room, Upper Level |
| LOT FEATURES | Backs on to Park/Green Space, Low Maintenance Landscape, No Neighbours Behind, Rectangular Lot, Views |
| PARKING | Double Garage Attached, Driveway, Side By Side |
| RESTRICTIONS | Easement Registered On Title, Restrictive Covenant, Utility Right Of Way |
| ROOF | Asphalt Shingle |
| TITLE | Fee Simple |
| BROKER | Skyrock |
| ROOMS | DIMENSIONS (m) | LEVEL |
|---|---|---|
| 2pc Bathroom | 4`10" x 5`1" | Main |
| Dining Room | 12`1" x 12`11" | Main |
| Living Room | 13`11" x 18`10" | Main |
| Pantry | 11`9" x 8`0" | Main |
| Kitchen With Eating Area | 12`6" x 15`0" | Main |
| Bonus Room | 14`0" x 13`10" | Second |
| Bedroom - Primary | 19`2" x 12`6" | Second |
| 5pc Ensuite bath | 14`0" x 13`5" | Second |
| Bedroom | 14`9" x 10`7" | Second |
| Bedroom | 15`8" x 9`11" | Second |
| 4pc Bathroom | 11`0" x 4`11" | Second |

