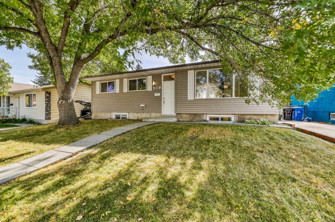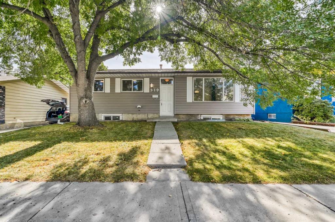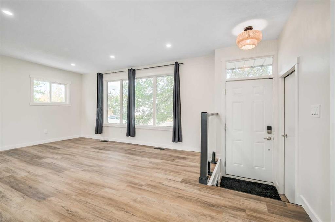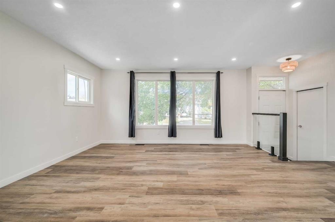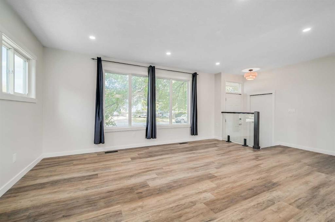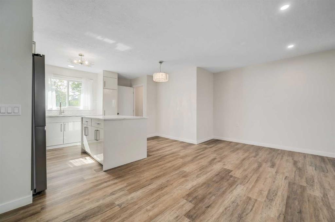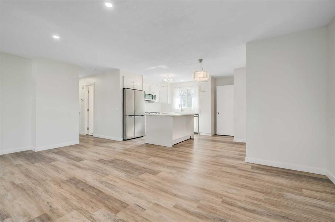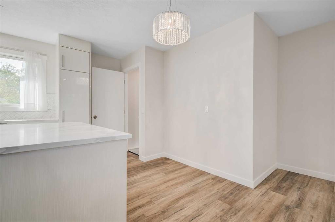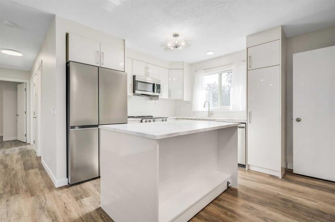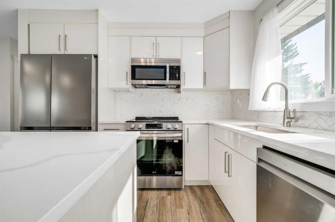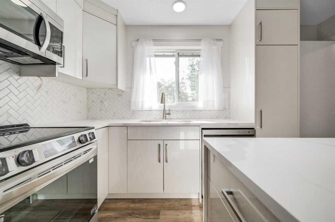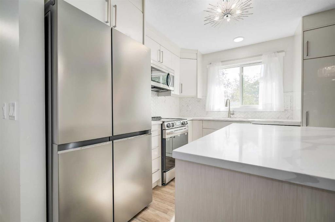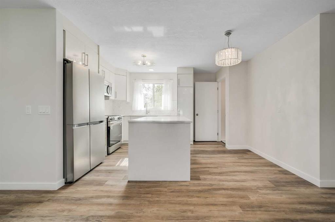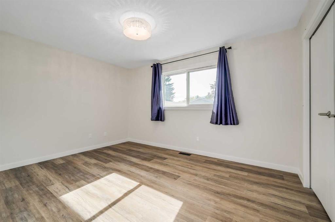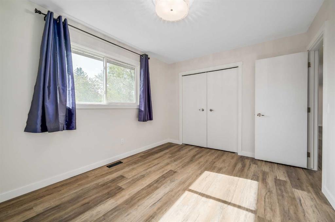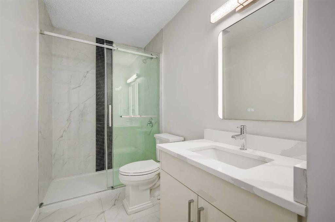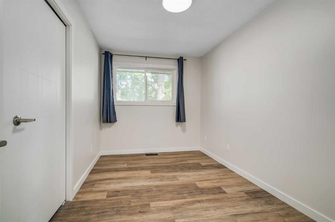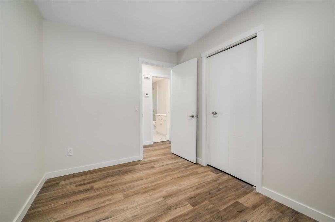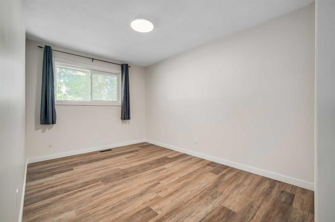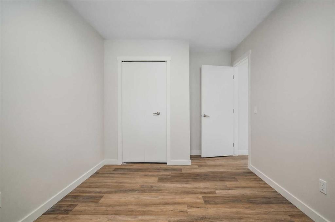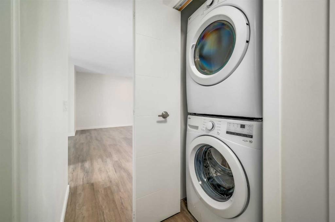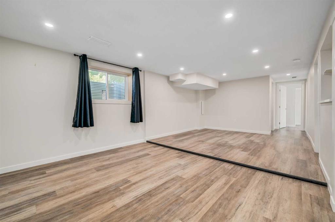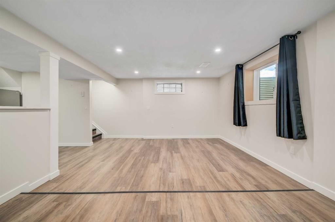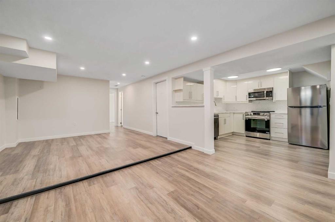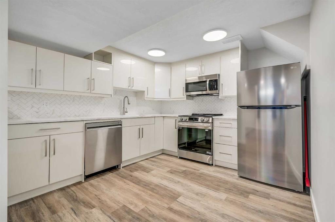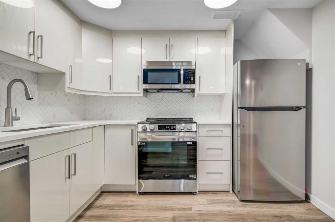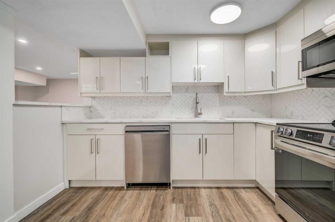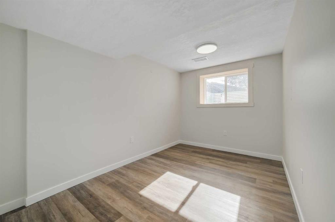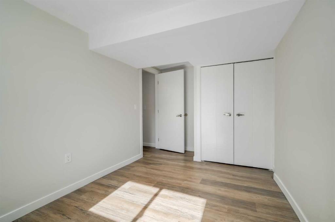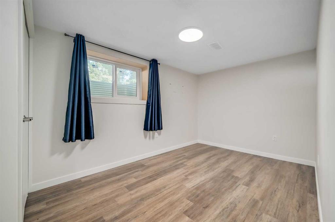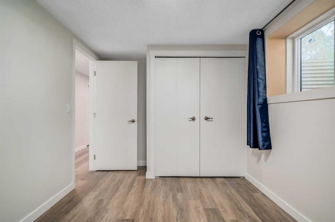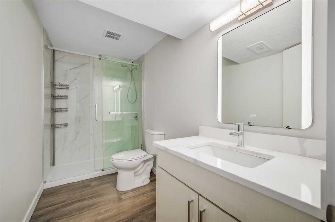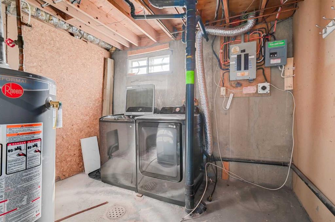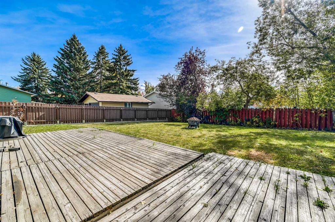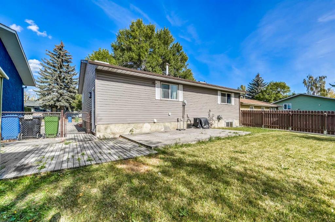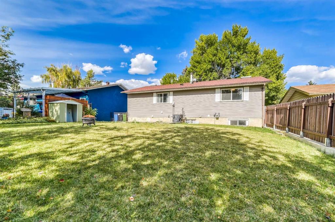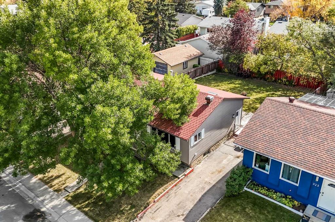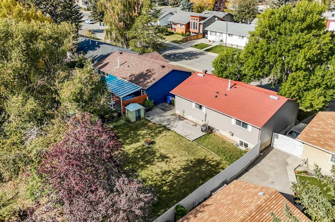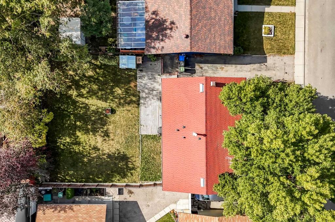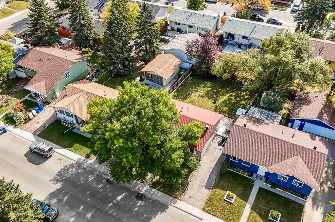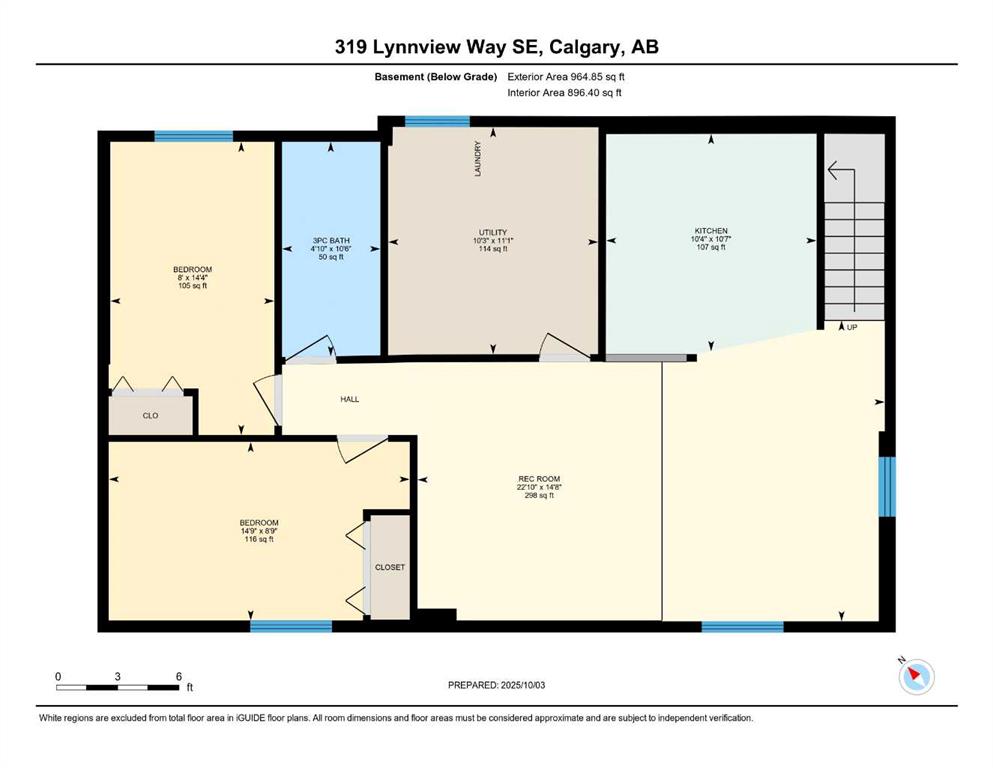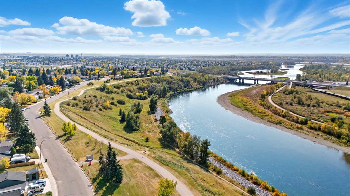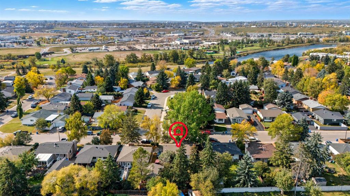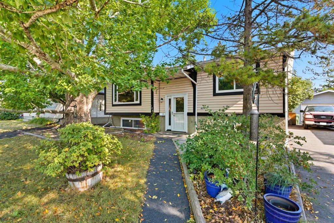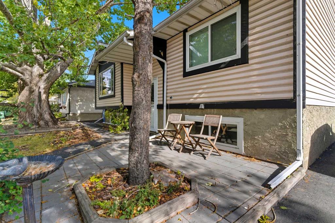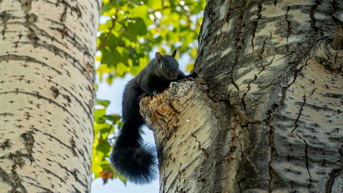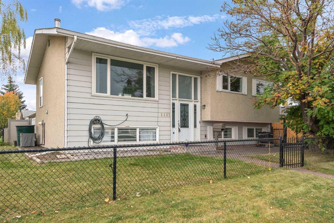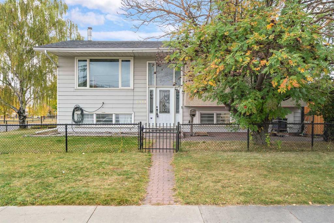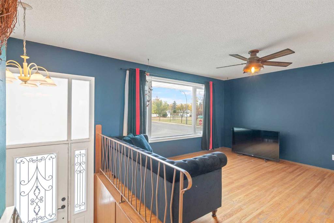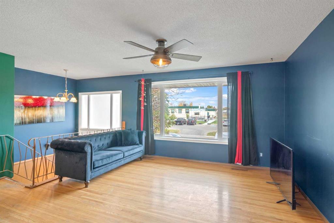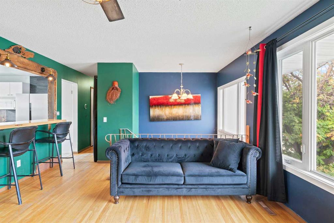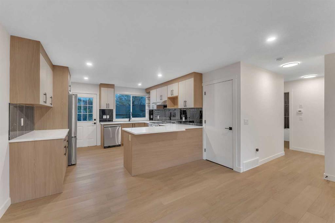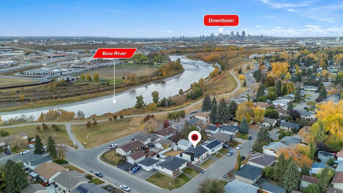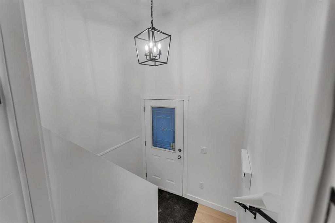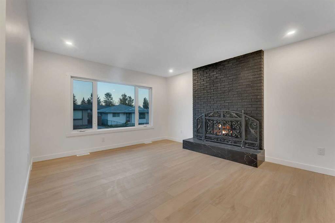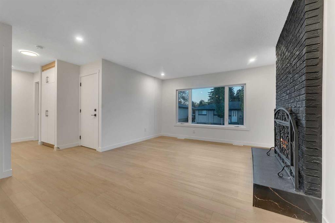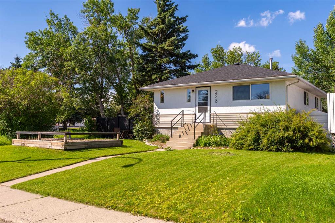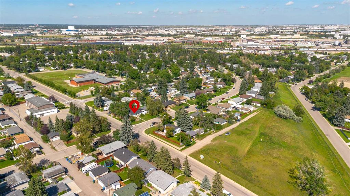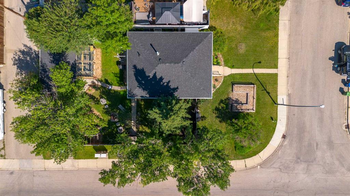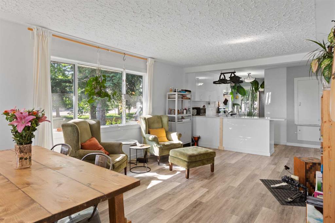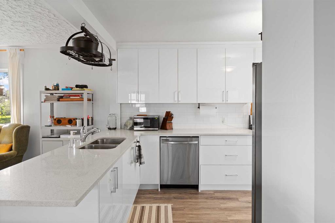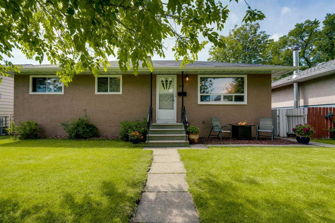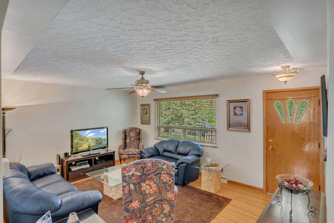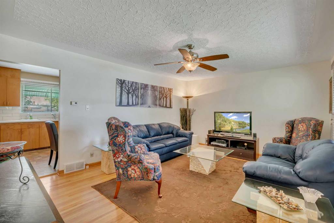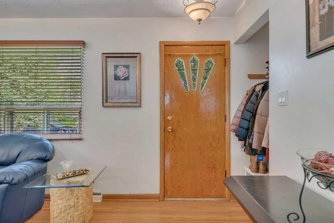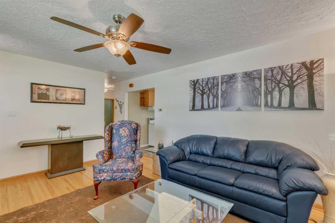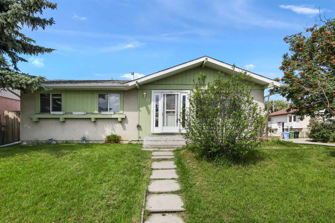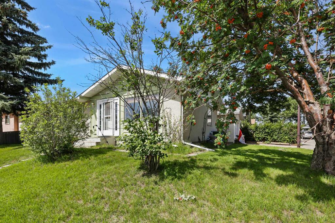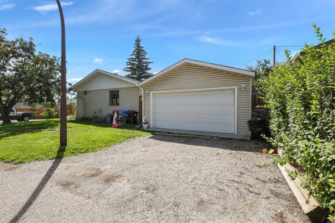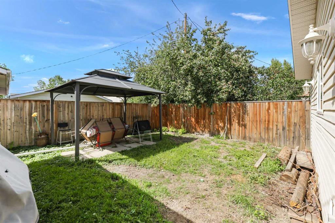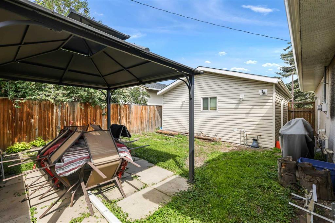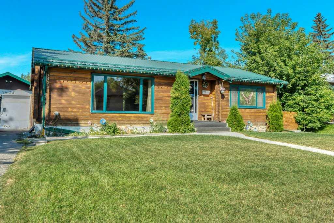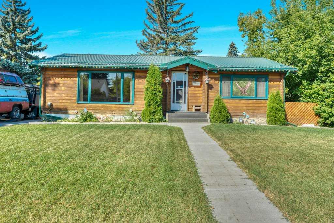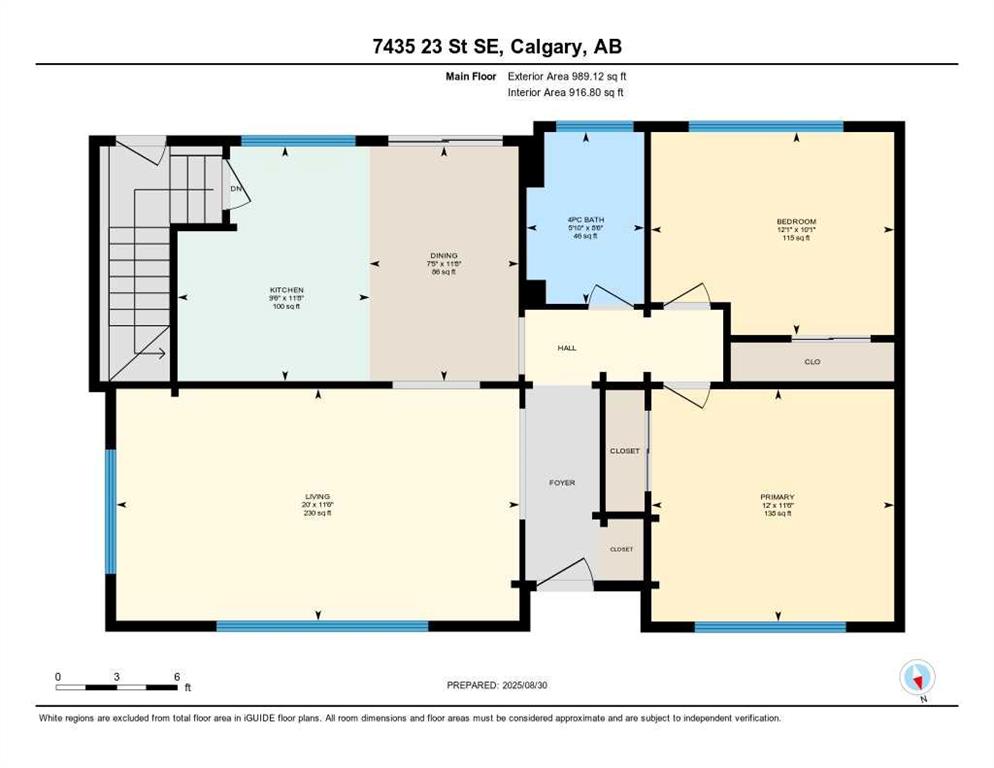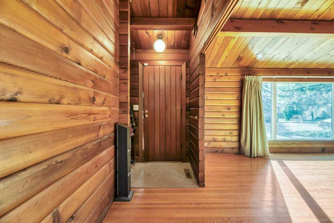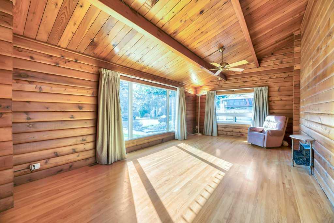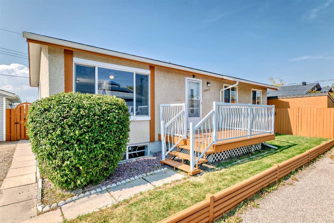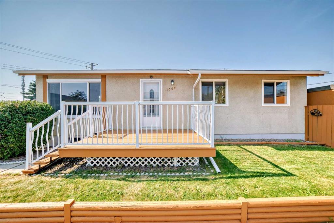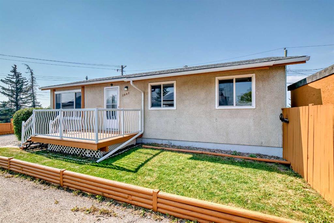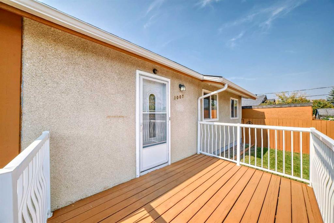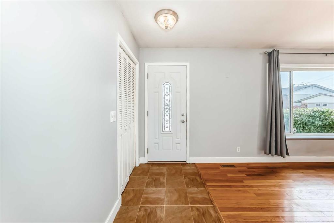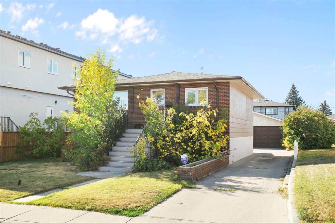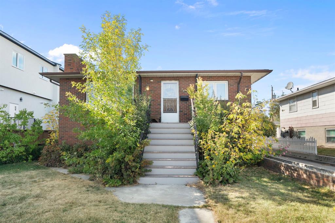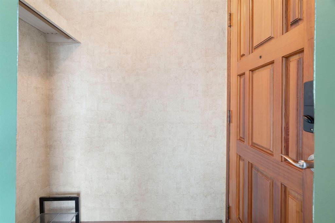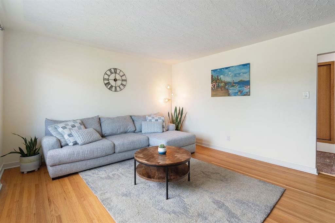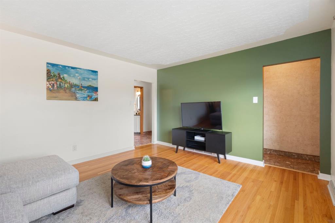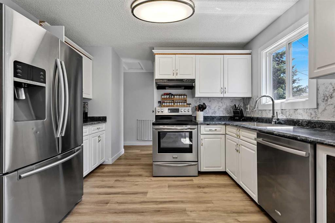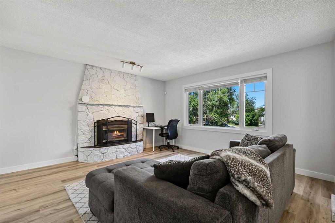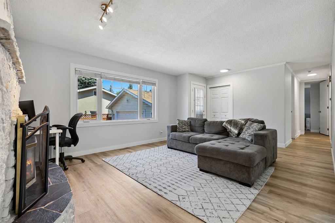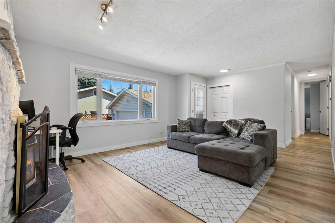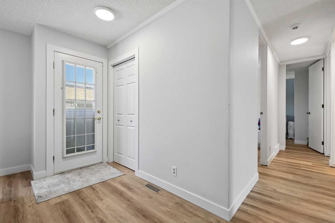319 Lynnview Way SE
Calgary T2C 1T7
MLS® Number: A2261262
$ 620,000
5
BEDROOMS
2 + 0
BATHROOMS
1,083
SQUARE FEET
1976
YEAR BUILT
This beautifully updated bungalow in the heart of Ogden offers 1,083 sqft of bright, modern living space and exceptional versatility — perfect for families, investors, or anyone looking for a move-in-ready home. Step inside to find luxury vinyl plank flooring (installed in 2023), a fresh, contemporary design, and a spacious main floor featuring a welcoming living room, a stylish kitchen with quality stainless steel appliances, and three comfortable bedrooms. A full 3-piece bathroom and in-suite laundry complete the upper level. The fully developed basement offers 964.85 SF of incredible flexibility, featuring two bedrooms, a second kitchen with stainless steel appliances, a generous recreation area, a 3-piece bathroom, and its own washer & dryer. Outside, you’ll love the expansive south-facing backyard, ideal for relaxing or entertaining, and the large front driveway with room for two or more vehicles. The home is topped with a newer roof, surrounded by a mature, picturesque tree that adds charm and curb appeal. Located in a family-friendly community, this property is close to schools, parks, shopping, and major routes — offering easy access to downtown and beyond. Move-in ready, income-ready, and freshly renovated — this Ogden gem checks every box.
| COMMUNITY | Ogden |
| PROPERTY TYPE | Detached |
| BUILDING TYPE | House |
| STYLE | Bungalow |
| YEAR BUILT | 1976 |
| SQUARE FOOTAGE | 1,083 |
| BEDROOMS | 5 |
| BATHROOMS | 2.00 |
| BASEMENT | Finished, Full, Suite |
| AMENITIES | |
| APPLIANCES | Dishwasher, Dryer, Electric Range, Microwave, Refrigerator, Washer, Window Coverings |
| COOLING | Central Air |
| FIREPLACE | N/A |
| FLOORING | Tile, Vinyl Plank |
| HEATING | Forced Air, Natural Gas |
| LAUNDRY | In Basement, Main Level |
| LOT FEATURES | Back Yard, Front Yard, Low Maintenance Landscape, Rectangular Lot, Street Lighting |
| PARKING | Driveway, Front Drive, Off Street, Parking Pad |
| RESTRICTIONS | None Known |
| ROOF | Asphalt Shingle |
| TITLE | Fee Simple |
| BROKER | The Real Estate District |
| ROOMS | DIMENSIONS (m) | LEVEL |
|---|---|---|
| Game Room | 14`8" x 22`10" | Basement |
| Kitchen | 10`7" x 10`4" | Basement |
| Bedroom | 8`9" x 14`9" | Basement |
| Bedroom | 14`4" x 8`0" | Basement |
| 3pc Bathroom | 10`6" x 4`10" | Basement |
| Furnace/Utility Room | 11`1" x 10`3" | Basement |
| Living Room | 16`2" x 19`3" | Main |
| Kitchen | 10`2" x 13`11" | Main |
| Bedroom - Primary | 10`0" x 13`5" | Main |
| Bedroom | 15`0" x 9`0" | Main |
| Bedroom | 11`5" x 8`0" | Main |
| 3pc Bathroom | 10`1" x 5`0" | Main |

