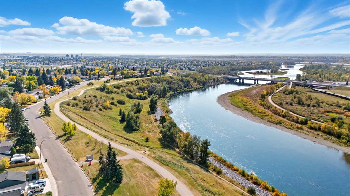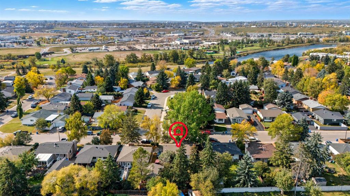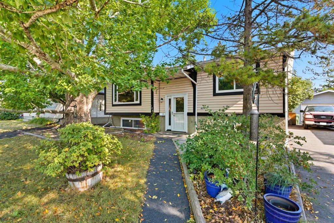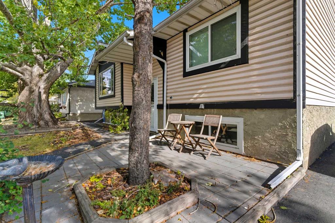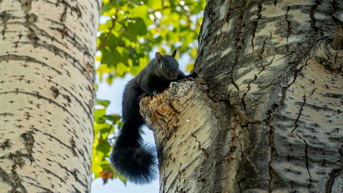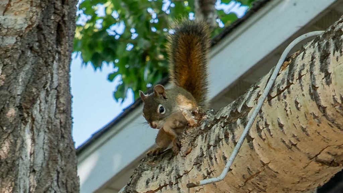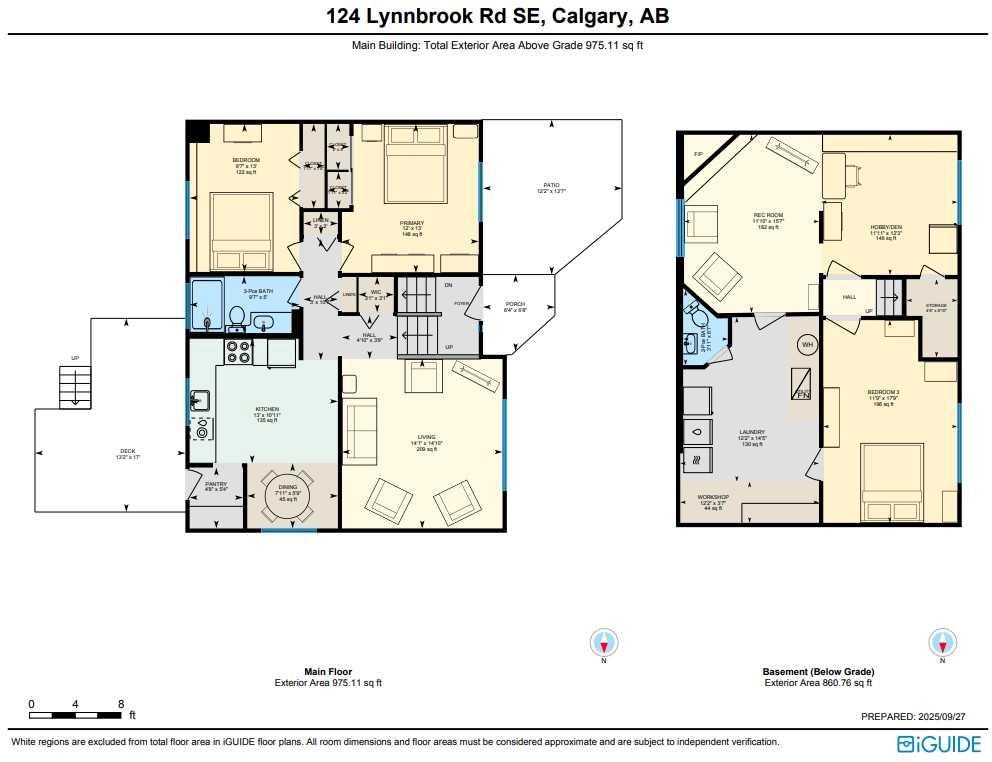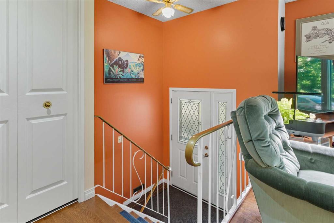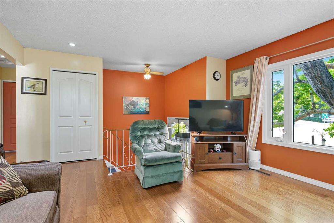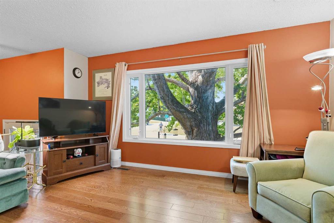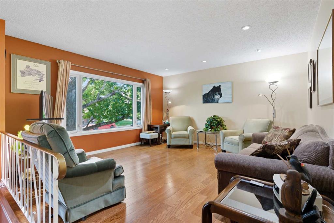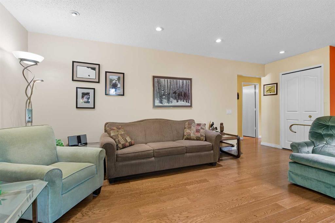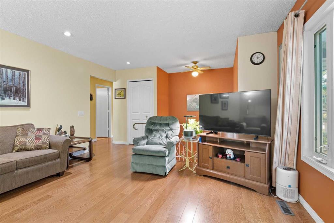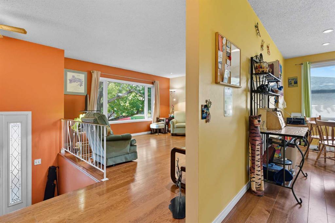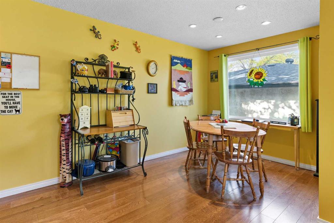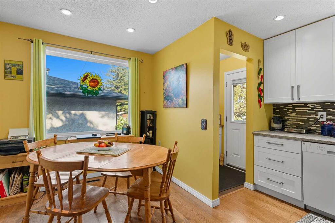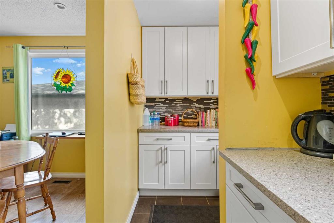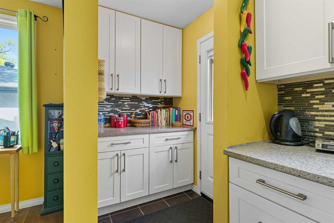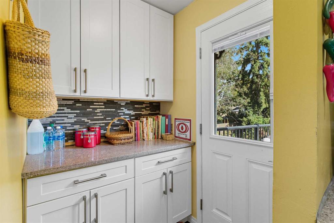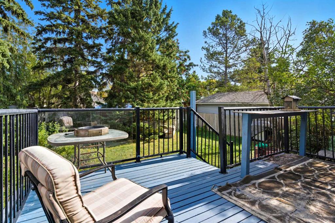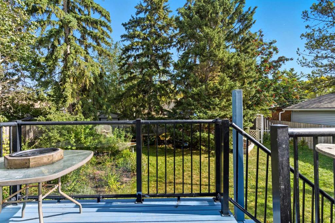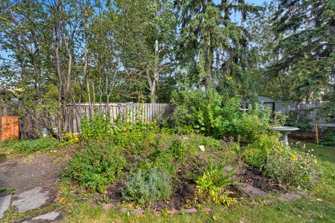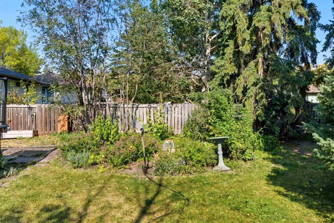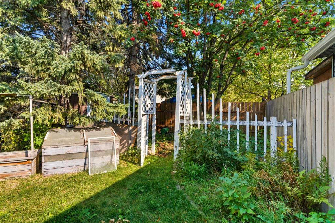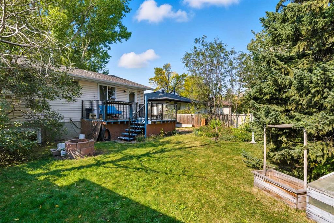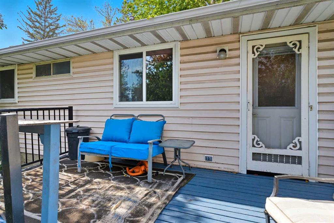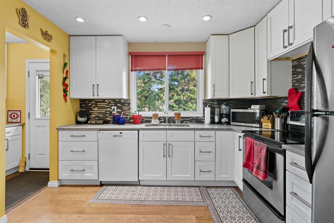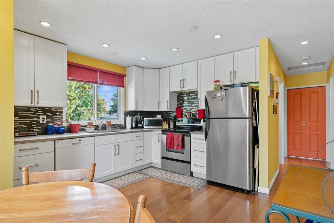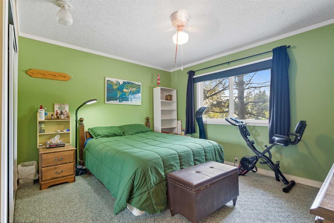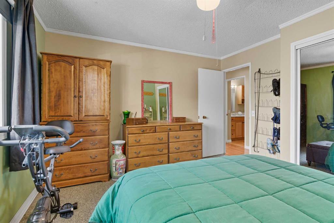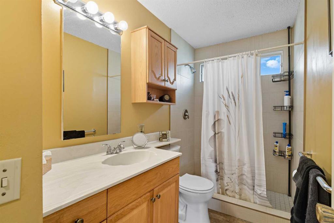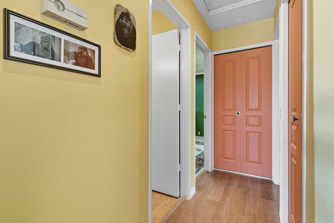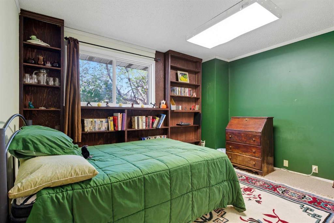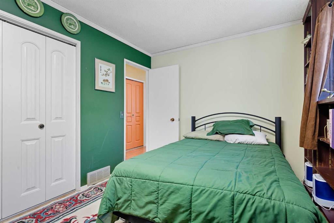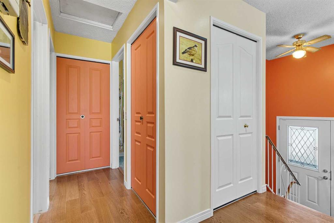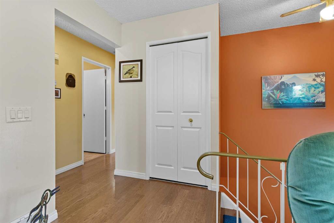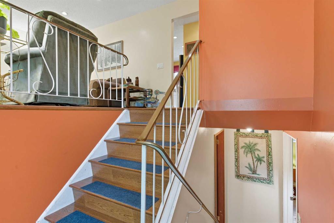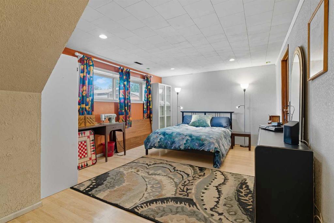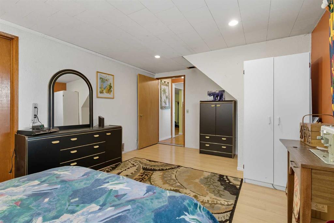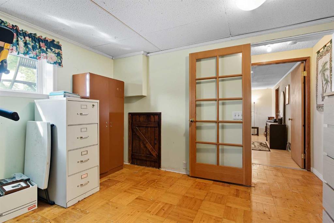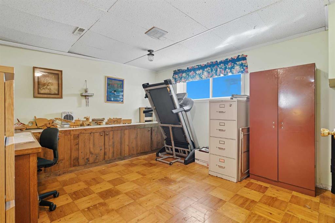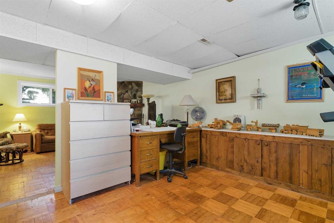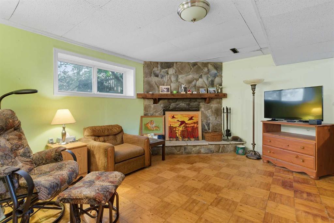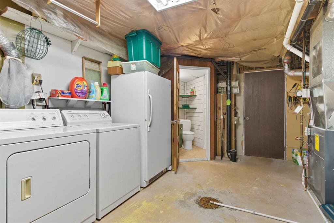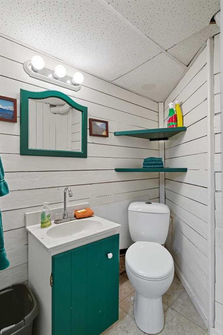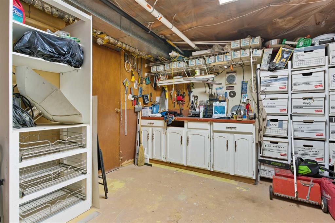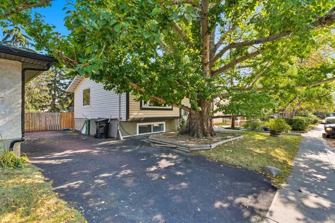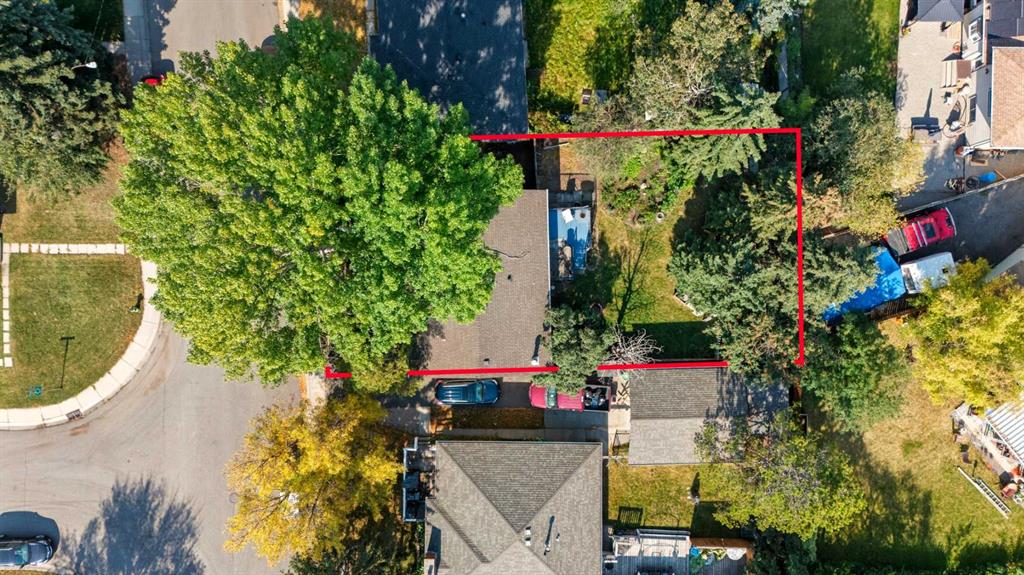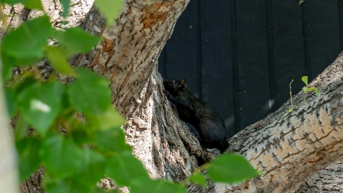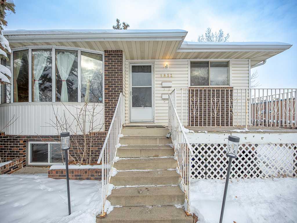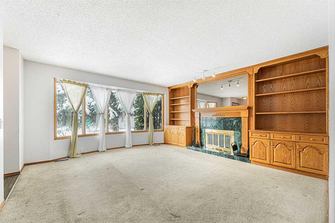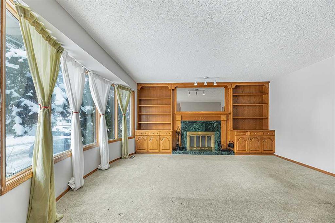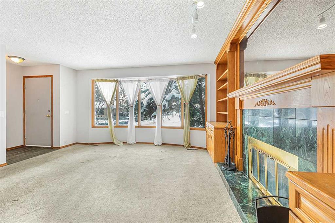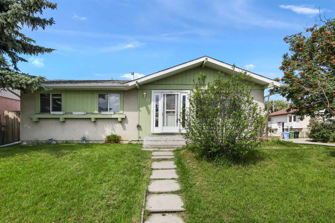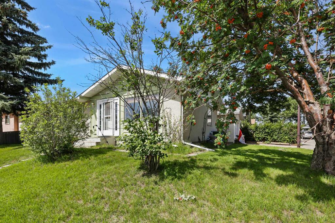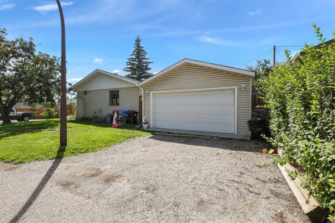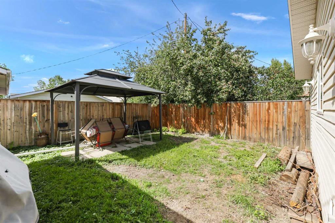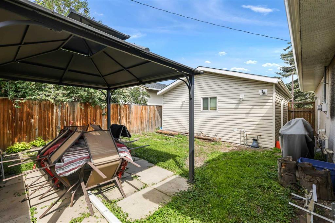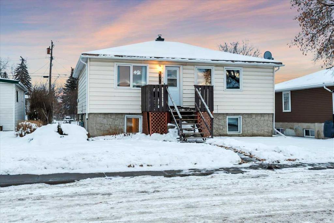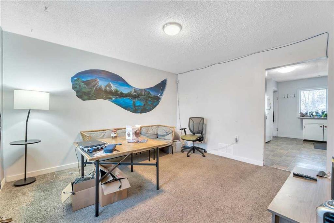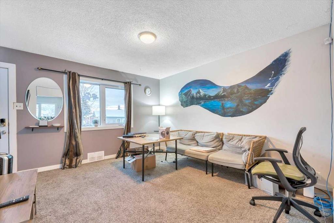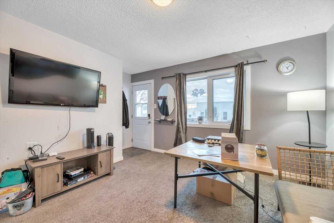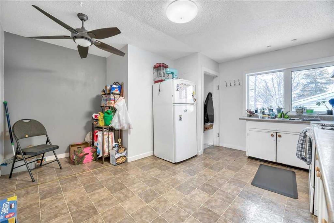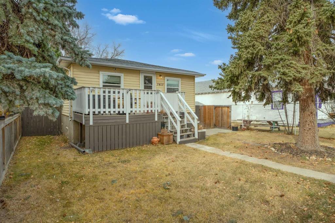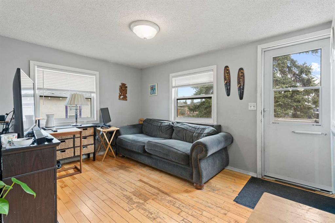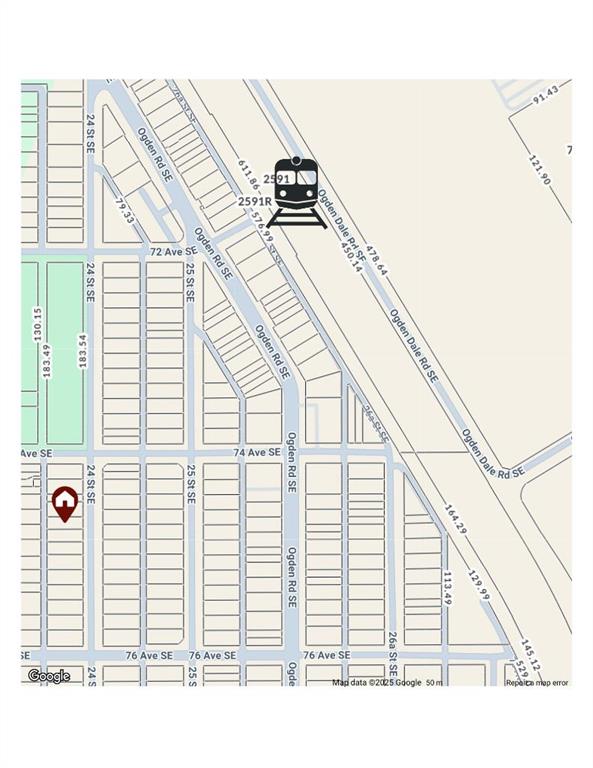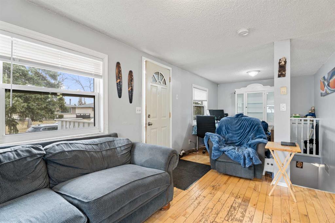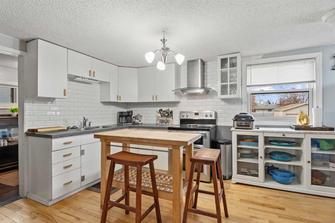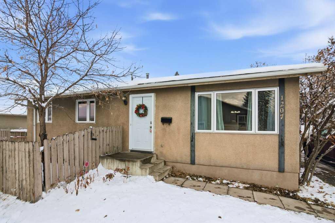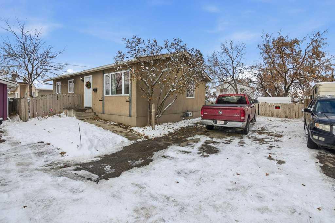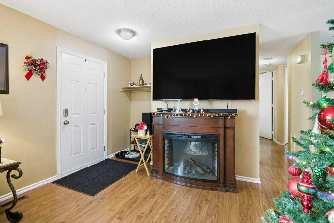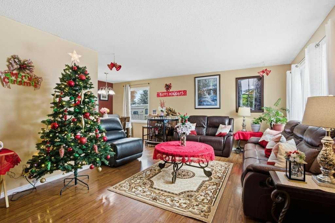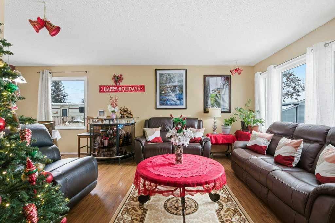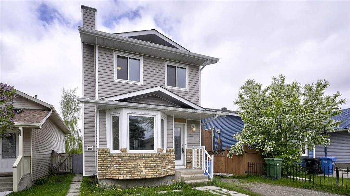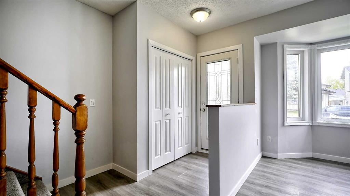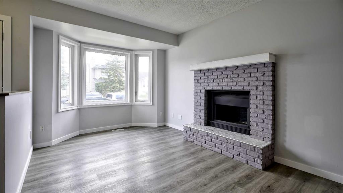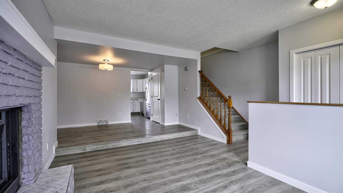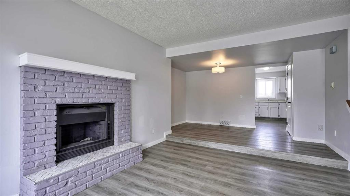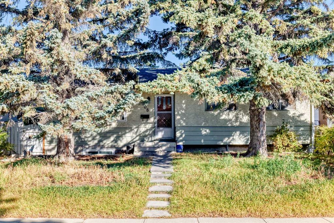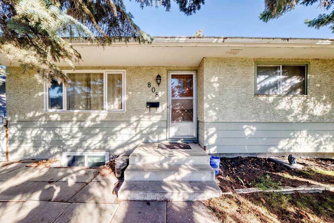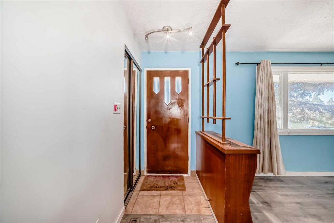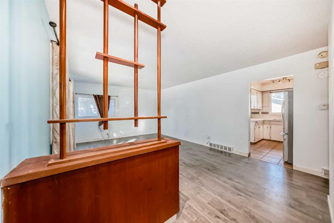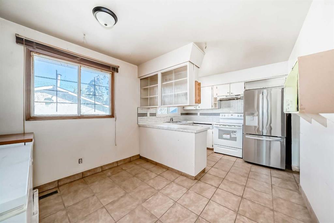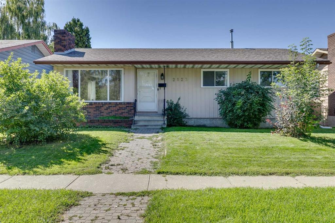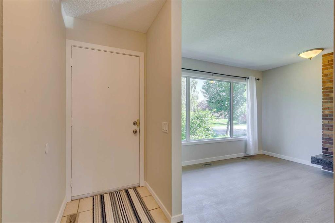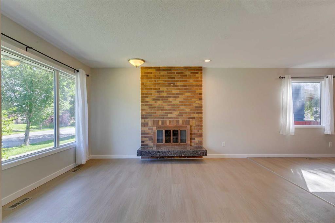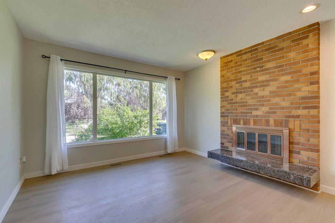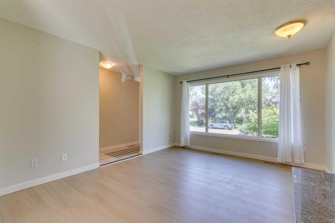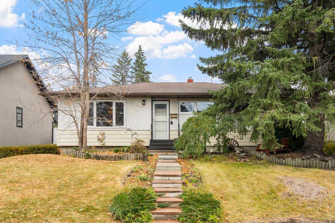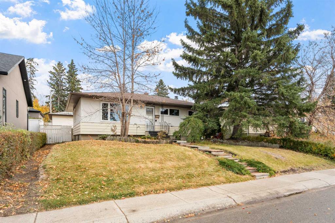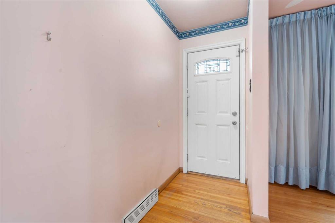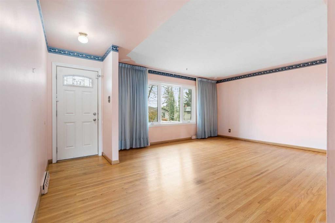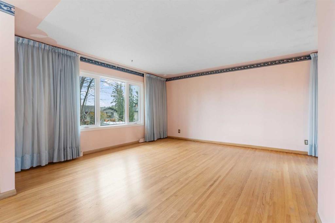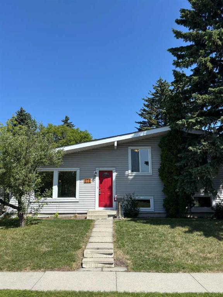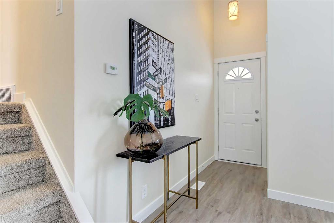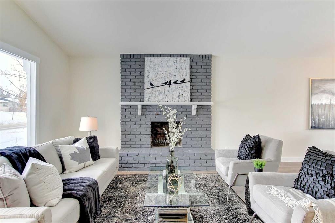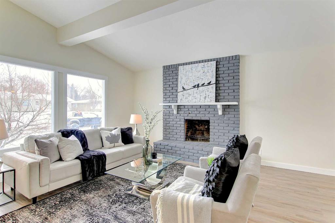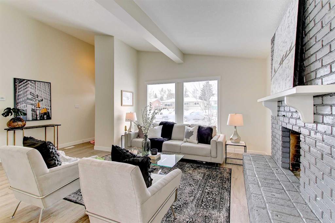124 Lynnbrook Road SE
Calgary T2C 1S6
MLS® Number: A2260709
$ 475,000
3
BEDROOMS
1 + 1
BATHROOMS
975
SQUARE FEET
1975
YEAR BUILT
DETACHED HOME FOR $475k by the Bow River - unbeatable! OPEN HOUSE: Sunday December 7, 2025 from 2:00pm to 4:00pm. Life is beautiful, at 124 Lynnbrook Road SE - FIRST TIME on MLS, ONE block in, from the Bow River Pathways, 2 to Beaver Dam Flats. This prime section of Lynnwood in Ogden, is prioritised and watched by people who love natural, peaceful surroundings, and love coming home to a central established neighbourhood. Situated on a 4800 square foot West-and-East exposed fenced Lot with sitting patio out front and a large deck in the back, this beautifully upgraded, move-in ready Bi-Level will charm, and give a year-round personal retreat to the next lucky owner. The main floor begins with a vaulted Foyer, with half rise of stairs up and down. The open front Living Room is enhanced by wide-board hardwood in wonderful condition, has a truly massive window and includes a walk-in closet for all the walking gear year-round. The flooring continues to the beautifully renovated "eat-in" style Kitchen - plenty of quartz-finished counter space, full-height contemporary white shaker cabinets (including corners), over a dozen drawers, and completed with a built-in Pantry/Mud Room with thoughtful organisers, exiting to the mature-treed, private yard and garden. There is space for an eating island or chopping block, side hutch/china cabinet, and the ample Dining Room. Down the hall is the updated full Bathroom, broom and linen storage, plus, two king-capacity Bedrooms, one with dual closets, and the other, full built-in shelving plus a double-wide closet of its own. Both can fit additional furniture pieces (or fitness equipment as shown). Downstairs, enjoy large above-grade windows (even one in the furnace area - look for it!) and all windows have been updated within the past 5 years, as well as the Furnace and Hot Water Tank. The lower level is perfect, having a huge third Bedroom/Guest space, a home Office/Hobby Room, Family room with wood burning fireplace, 2-piece bathroom, and a ton more space to develop fully, including Laundry and Freezer appliances, complete workshop/wood-working section, and more Pantry/storage cabinetry. This unique home has been feature-painted, and gives creative people an immediately homey feel. Ogden offers a ton of activities for all ages, including a 50+ centre, Artisan Collective, numerous Parks and Arenas, 13 schools including alternative and from K to 12, plus, being by all access routes easily. Don't miss out!
| COMMUNITY | Ogden |
| PROPERTY TYPE | Detached |
| BUILDING TYPE | House |
| STYLE | Bi-Level |
| YEAR BUILT | 1975 |
| SQUARE FOOTAGE | 975 |
| BEDROOMS | 3 |
| BATHROOMS | 2.00 |
| BASEMENT | Full |
| AMENITIES | |
| APPLIANCES | Dishwasher, Dryer, Electric Range, Freezer, Refrigerator, Washer, Window Coverings |
| COOLING | None |
| FIREPLACE | Wood Burning |
| FLOORING | Carpet, Cork, Hardwood, Tile, Wood |
| HEATING | Fireplace(s), Forced Air |
| LAUNDRY | Laundry Room, Lower Level |
| LOT FEATURES | Back Yard, Front Yard, Garden, Interior Lot, Landscaped, Lawn, Level, Many Trees, Private, Secluded, Treed |
| PARKING | Driveway, Off Street, Parking Pad, Paved, RV Access/Parking |
| RESTRICTIONS | Easement Registered On Title, Restrictive Covenant, Utility Right Of Way |
| ROOF | Asphalt Shingle |
| TITLE | Fee Simple |
| BROKER | CIR Realty |
| ROOMS | DIMENSIONS (m) | LEVEL |
|---|---|---|
| 2pc Bathroom | 6`7" x 3`11" | Lower |
| Bedroom | 17`9" x 11`9" | Lower |
| Hobby Room | 12`3" x 11`11" | Lower |
| Family Room | 15`7" x 11`10" | Lower |
| Workshop | 12`2" x 3`7" | Lower |
| Laundry | 14`5" x 12`2" | Lower |
| Storage | 6`10" x 4`6" | Lower |
| Furnace/Utility Room | 9`2" x 2`10" | Lower |
| Storage | 3`0" x 1`3" | Main |
| Foyer | 6`10" x 3`9" | Main |
| Living Room | 14`10" x 14`1" | Main |
| Eat in Kitchen | 13`10" x 11`0" | Main |
| Dining Room | 7`11" x 5`9" | Main |
| Pantry | 5`4" x 4`8" | Main |
| Bedroom - Primary | 13`0" x 12`0" | Main |
| Bedroom | 13`0" x 9`7" | Main |
| 3pc Bathroom | 9`7" x 5`0" | Main |
| Walk-In Closet | 3`1" x 3`1" | Main |

