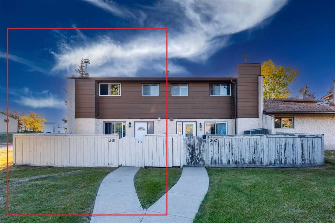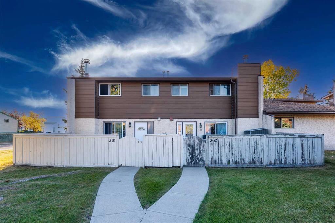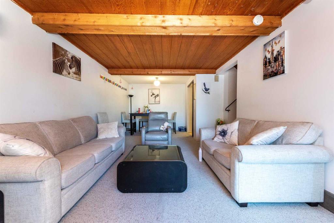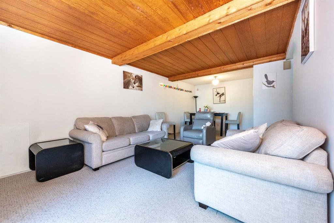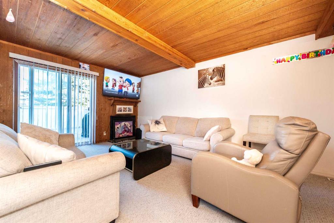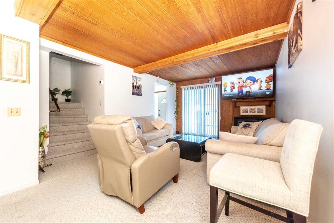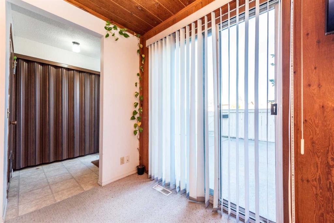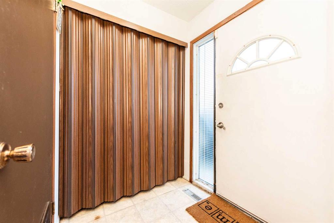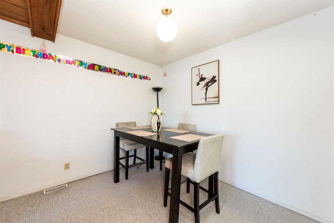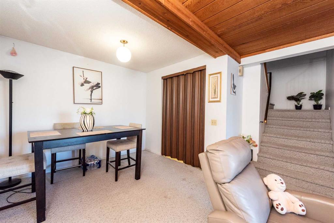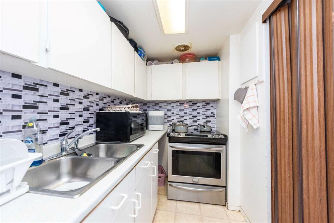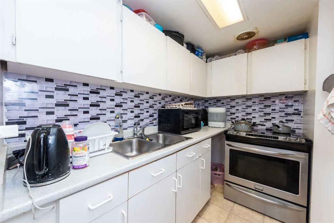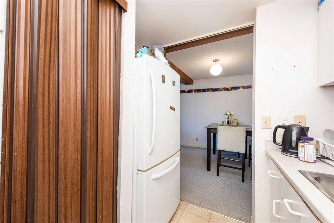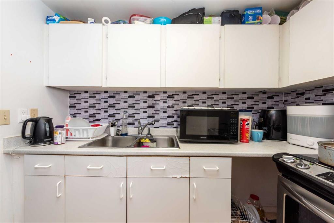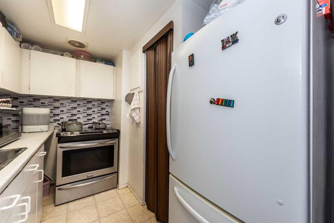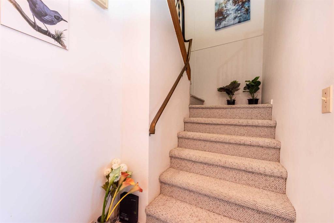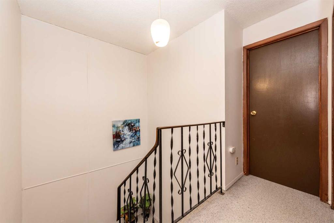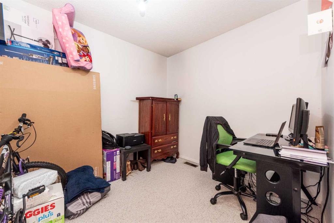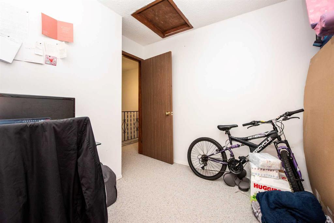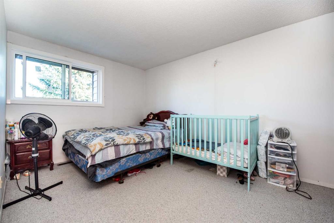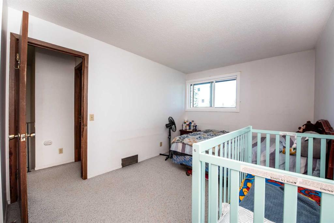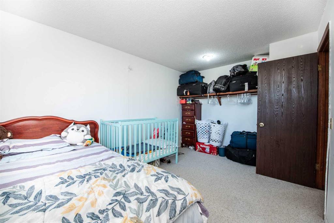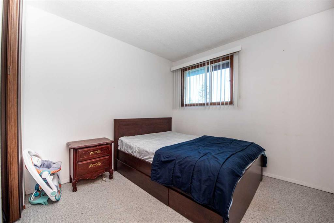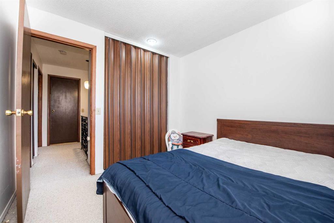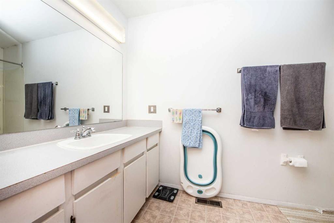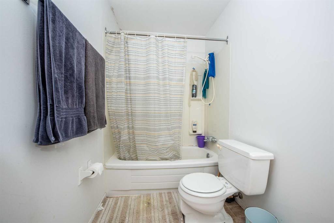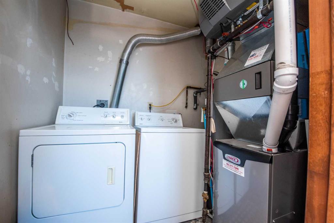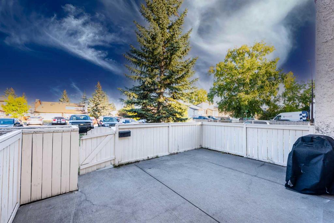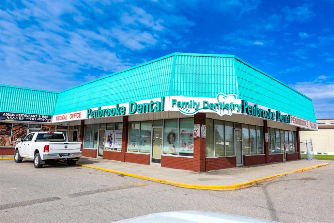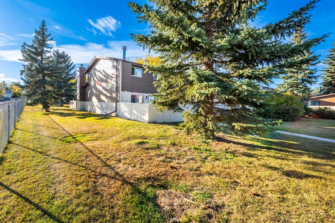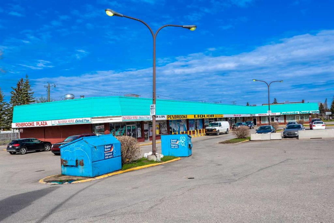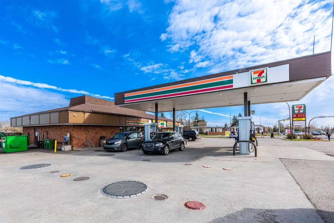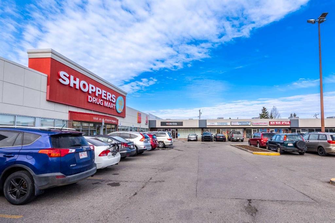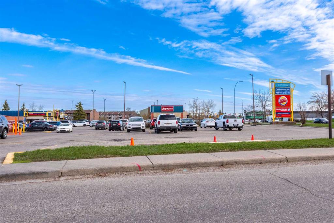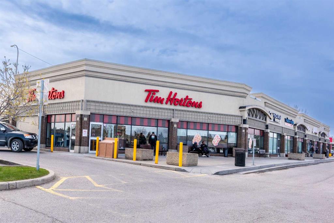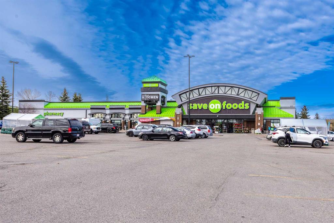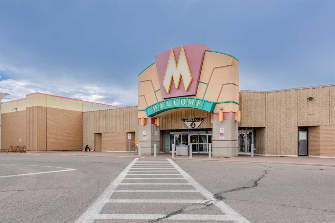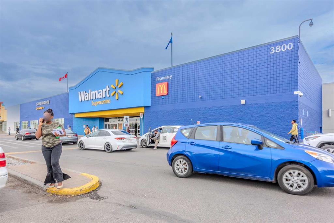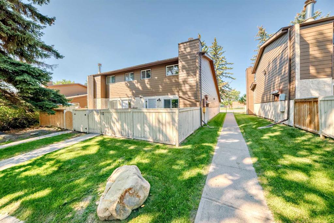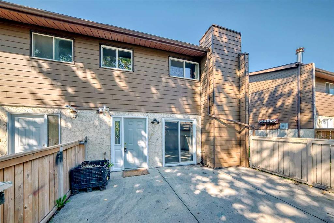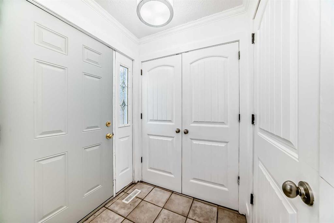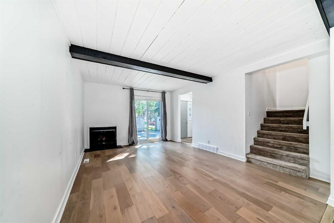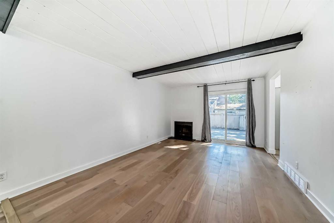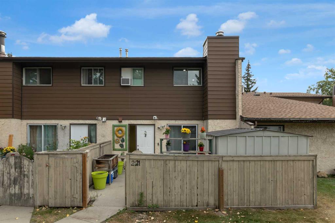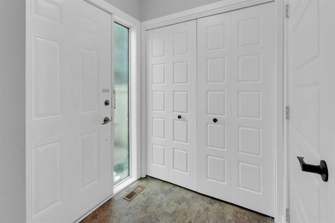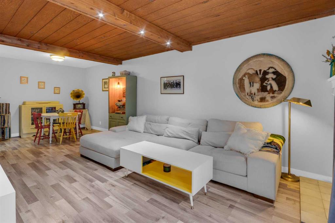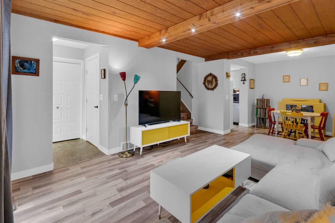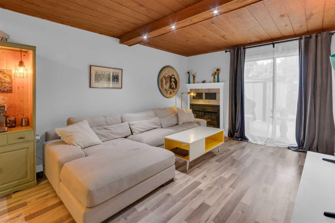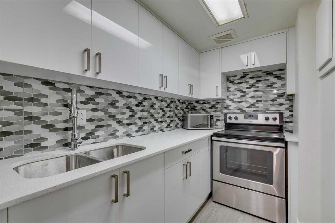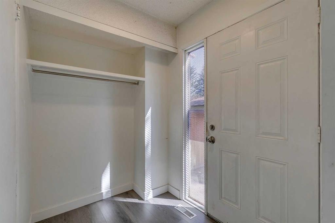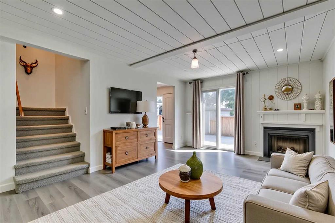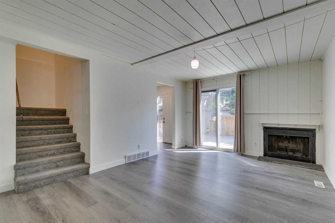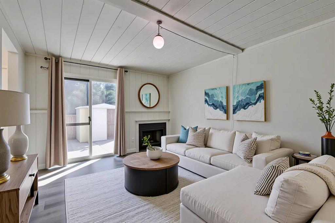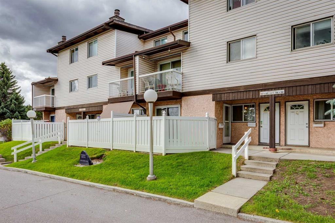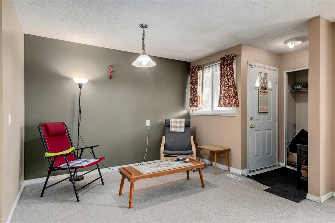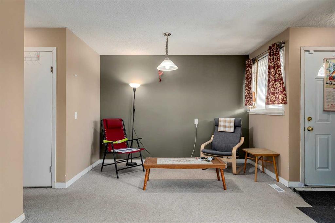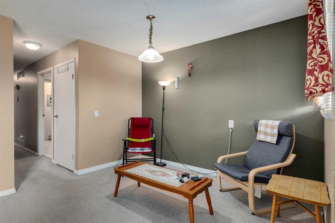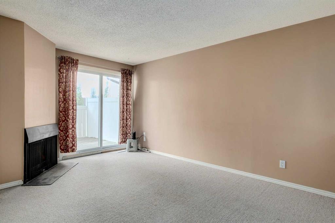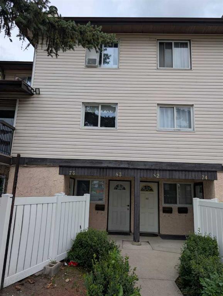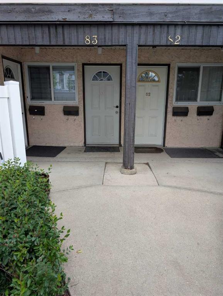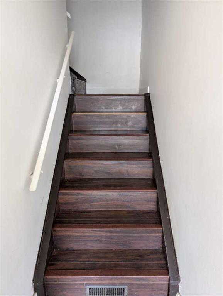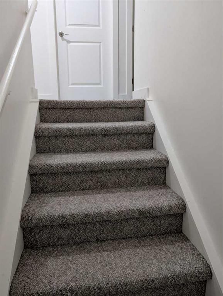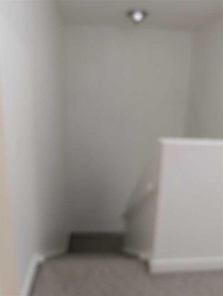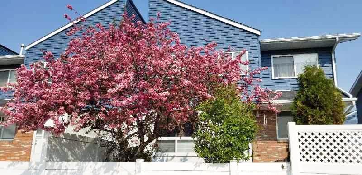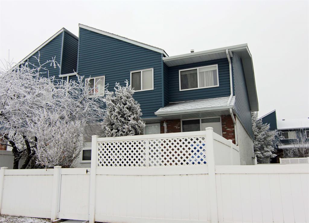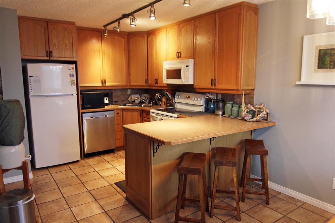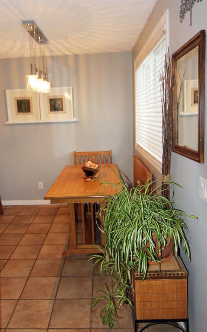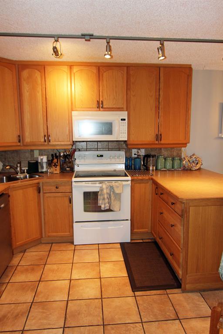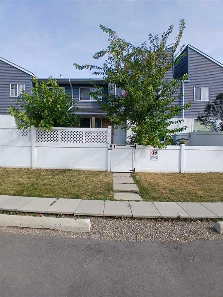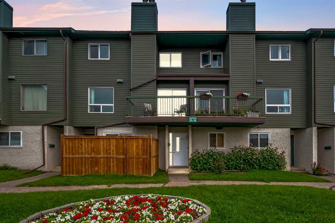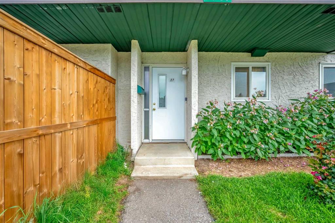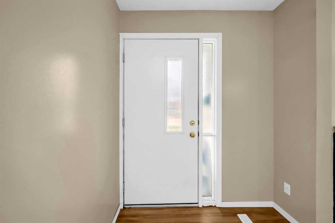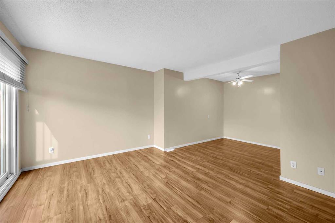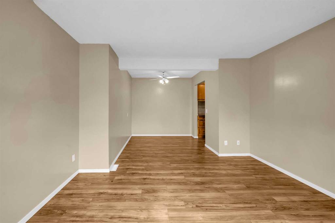301, 5404 10 Avenue SE
Calgary T2A 5G4
MLS® Number: A2260636
$ 220,000
2
BEDROOMS
1 + 0
BATHROOMS
919
SQUARE FEET
1975
YEAR BUILT
Discover this beautifully renovated, move-in-ready townhome that delivers nearly 1,000 sq. ft. of stylish, functional living space in the heart of SE Calgary. Whether you’re a first-time homebuyer searching for the perfect start or an investor seeking a smart addition to your portfolio, this property offers the ideal blend of comfort, quality, and convenience. Step inside through your private entryway and be welcomed into a spacious, sun-filled living room. The brand-new luxury vinyl plank flooring adds a sleek, modern touch, while the classic wood-burning fireplace creates a warm focal point for relaxing evenings or gatherings with friends and family. The open layout flows naturally into a bright dining area and a completely redesigned kitchen featuring brand-new cabinets, countertops, and appliances—including a refrigerator and stove—making everyday cooking and entertaining effortless. The thoughtful floor plan continues upstairs with two large bedrooms plus a versatile den/home office that could easily serve as a third bedroom or creative flex space. A fully upgraded 4-piece bathroom provides a fresh, modern finish to the upper level. Additional Features You’ll Love: In-suite laundry and excellent storage throughout the home An oversized private patio with fencing, a secure gate, and a dedicated storage shed—perfect for outdoor enjoyment and keeping seasonal items organized One assigned parking stall with plenty of visitor parking for guests A quiet corner location within the complex, offering privacy and added comfort With every major upgrade already taken care of, this home is truly move-in ready—just bring your belongings and start enjoying. Located in the established community of Penbrooke Meadows, you’ll be close to schools, shopping, parks, and transit, making daily life convenient and connected. Homes of this quality and value don’t last long—book your private showing today and see all that this property has to offer!
| COMMUNITY | Penbrooke Meadows |
| PROPERTY TYPE | Row/Townhouse |
| BUILDING TYPE | Triplex |
| STYLE | 2 Storey |
| YEAR BUILT | 1975 |
| SQUARE FOOTAGE | 919 |
| BEDROOMS | 2 |
| BATHROOMS | 1.00 |
| BASEMENT | None |
| AMENITIES | |
| APPLIANCES | Electric Stove, Microwave, Refrigerator, Washer/Dryer |
| COOLING | None |
| FIREPLACE | N/A |
| FLOORING | Laminate |
| HEATING | Forced Air, Natural Gas |
| LAUNDRY | Main Level |
| LOT FEATURES | Back Yard |
| PARKING | Stall |
| RESTRICTIONS | None Known |
| ROOF | Asphalt Shingle |
| TITLE | Fee Simple |
| BROKER | Royal LePage Blue Sky |
| ROOMS | DIMENSIONS (m) | LEVEL |
|---|---|---|
| Family Room | 17`9" x 52`6" | Lower |
| Bedroom - Primary | 31`6" x 48`11" | Second |
| Bedroom | 30`6" x 29`10" | Second |
| Den | 31`6" x 28`10" | Second |
| 3pc Ensuite bath | 35`1" x 17`9" | Second |

