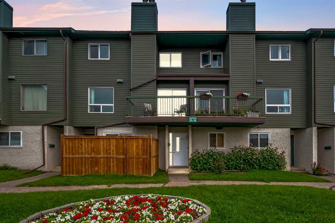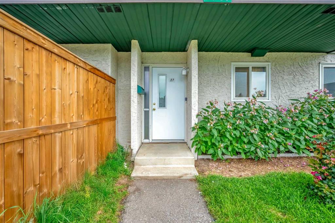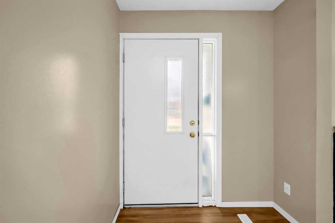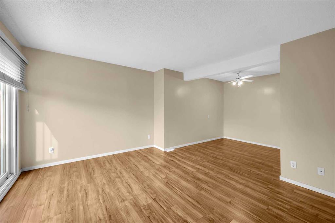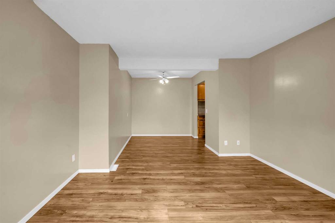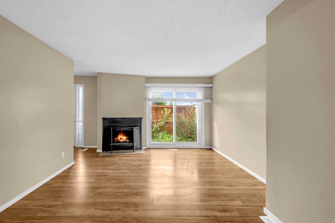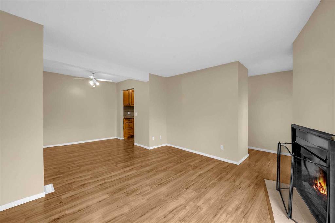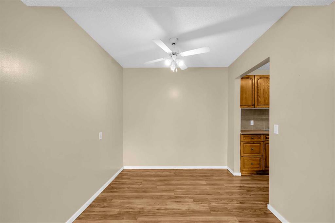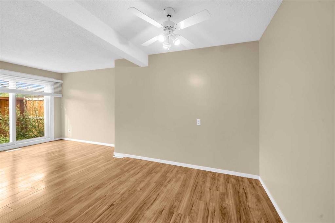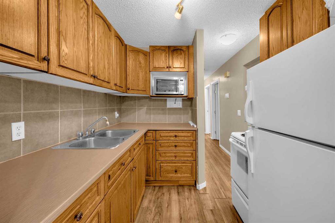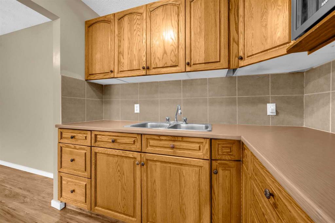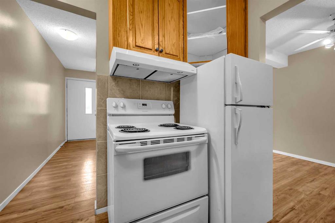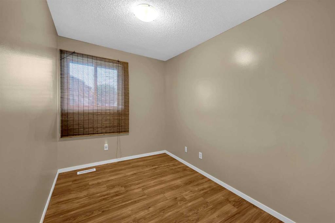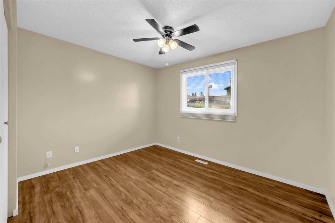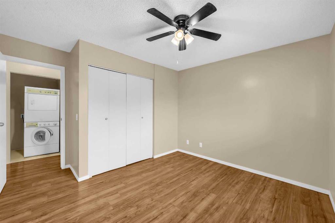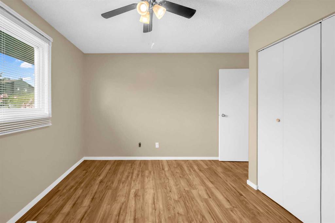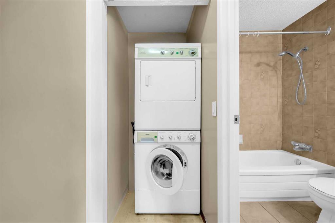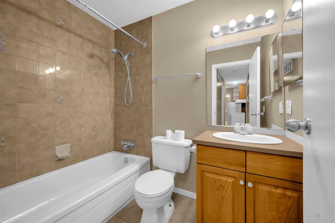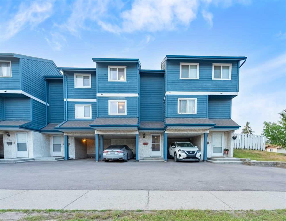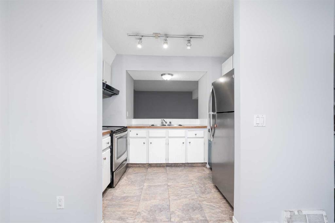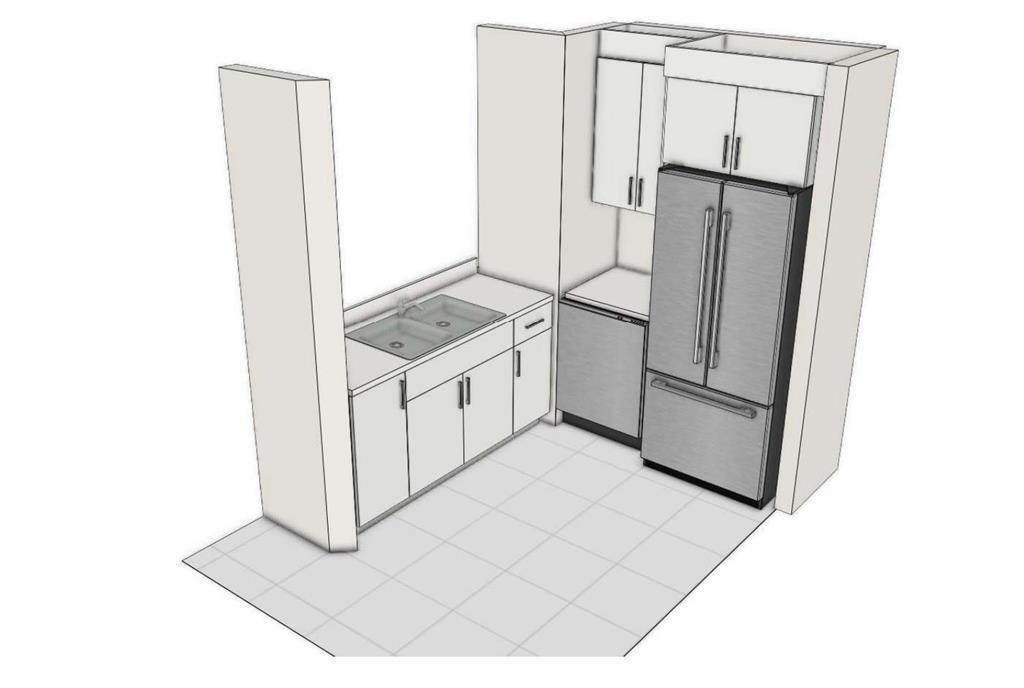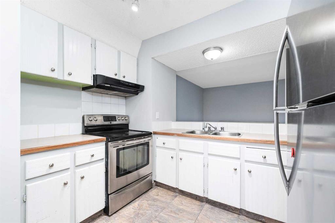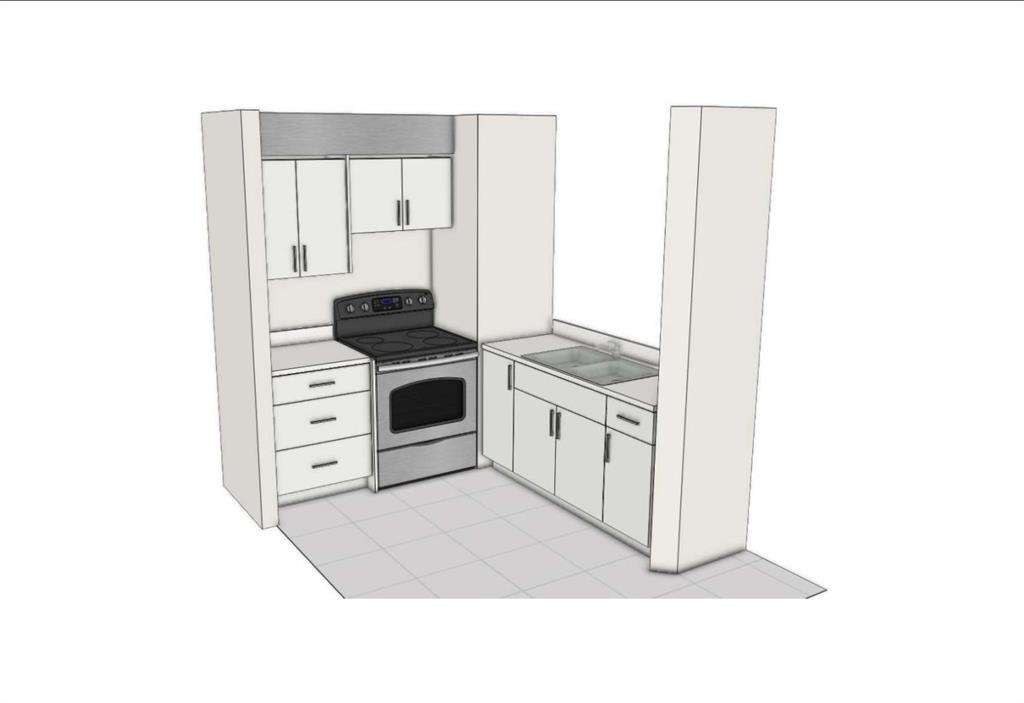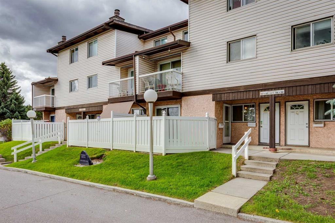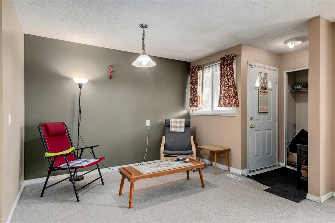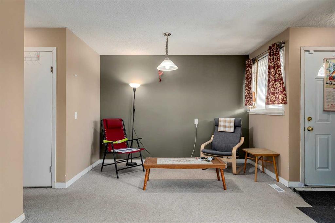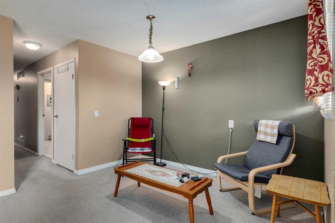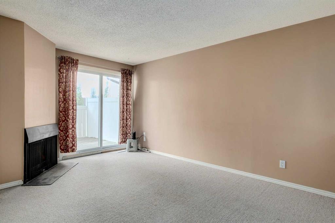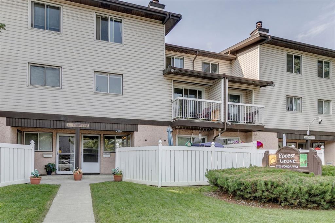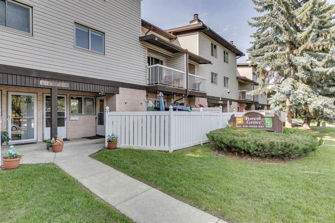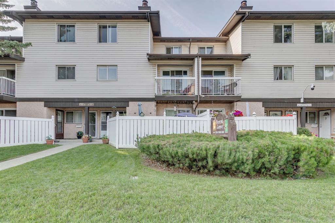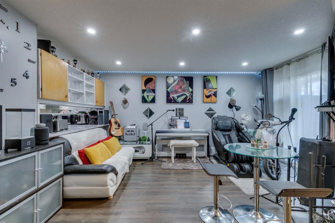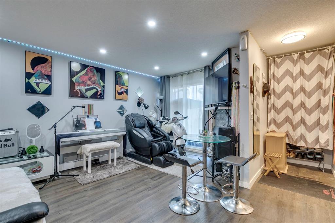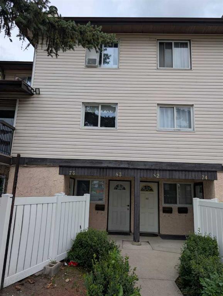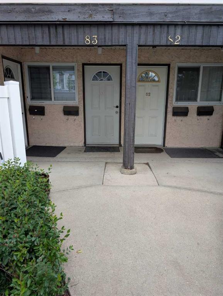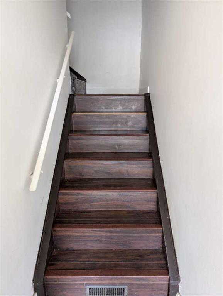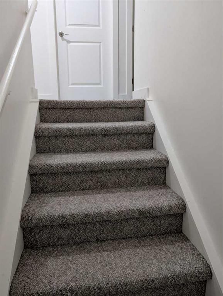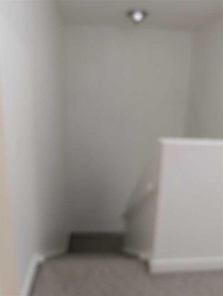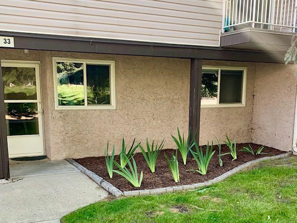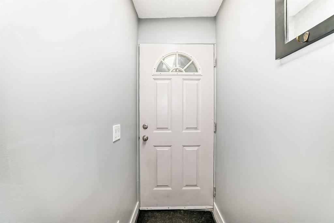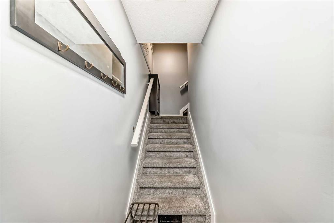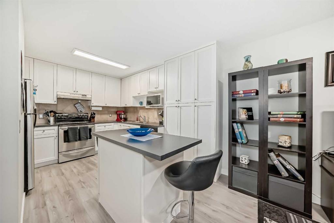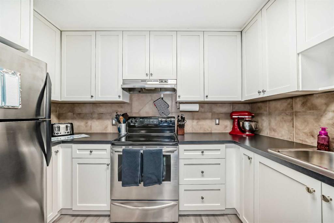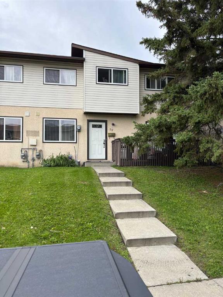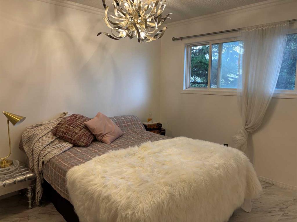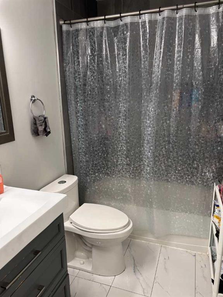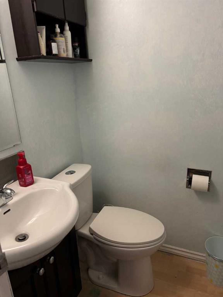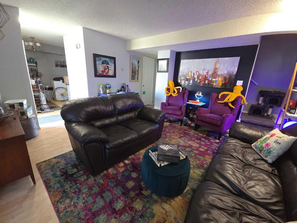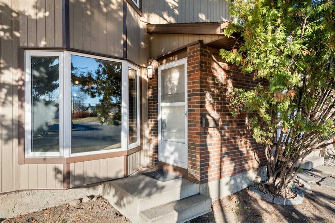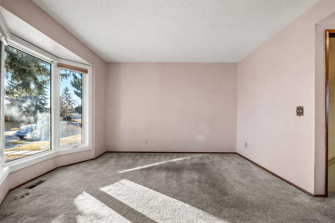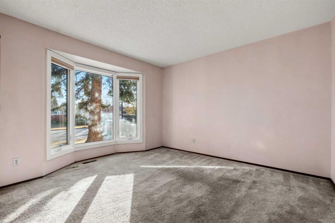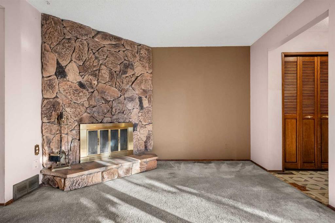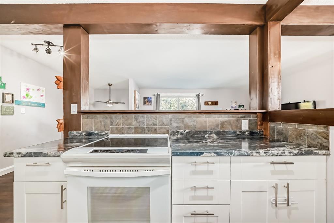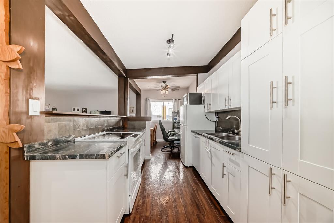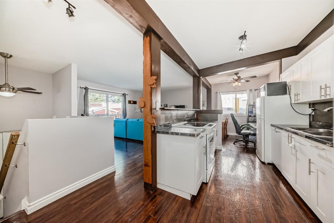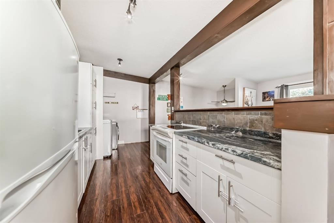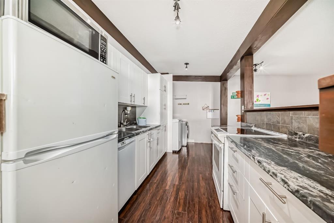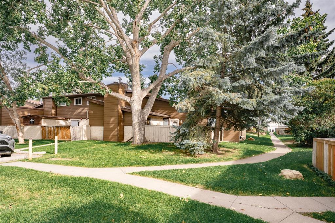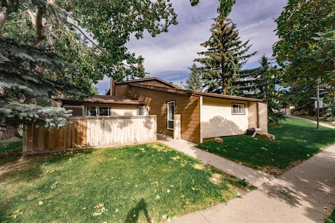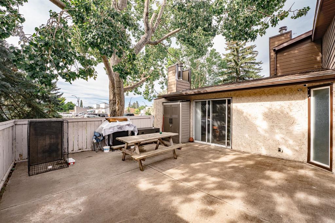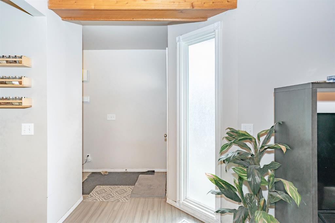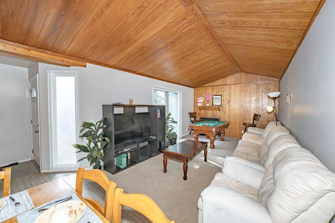27, 2511 38 Street NE
Calgary T1Y 4M7
MLS® Number: A2242825
$ 239,898
2
BEDROOMS
1 + 0
BATHROOMS
788
SQUARE FEET
1978
YEAR BUILT
***OPEN HOUSE OCTOBER 25, 2025 | 2 PM TO 4 PM*** **PRICE IMPROVEMENT** LOCATION, LOCATION, LOCATION! Rare opportunity to acquire an UPGRADED UNIT in the highly accessible community of Rundle! This property presents EXCEPTIONAL VALUE. This single level townhouse with 2 Bed & 1 Bath offers perfect opportunity for first home buyers or investors. The unit boasts an open floor plan with a generously sized living room featuring a fireplace overlooking private yard perfect for bbq’s and hosting gatherings, a dedicated dining area can comfortably fit a 6-seat table, and a gallery style functional kitchen. The master bedroom is very spacious with large window, a second generous size bedroom and a 4-piece bathroom. Unit also includes a mechanical room with laundry facilities. This unit has been upgraded recently including LVP flooring throughout, paint, new WINDOWS & PATIO DOOR and its ready for new owners. The well-managed complex has undergone recent updates as well, including a new roof and siding. Low condo fees also include water, sewer, and trash removal. The complex is conveniently located across from Sunridge Shopping Mall, Rundle LRT Station, which offers a quick train ride to downtown, and provides easy access to Peter Lougheed Hospital, grocery stores, schools, parks, and Highway 1. Don't miss this exceptional find!
| COMMUNITY | Rundle |
| PROPERTY TYPE | Row/Townhouse |
| BUILDING TYPE | Five Plus |
| STYLE | Townhouse |
| YEAR BUILT | 1978 |
| SQUARE FOOTAGE | 788 |
| BEDROOMS | 2 |
| BATHROOMS | 1.00 |
| BASEMENT | None |
| AMENITIES | |
| APPLIANCES | Electric Stove, Refrigerator, Washer/Dryer |
| COOLING | None |
| FIREPLACE | Wood Burning |
| FLOORING | Tile, Vinyl Plank |
| HEATING | Forced Air |
| LAUNDRY | In Unit |
| LOT FEATURES | Landscaped, Private |
| PARKING | Assigned, Stall |
| RESTRICTIONS | None Known |
| ROOF | Asphalt Shingle |
| TITLE | Fee Simple |
| BROKER | eXp Realty |
| ROOMS | DIMENSIONS (m) | LEVEL |
|---|---|---|
| Living Room | 12`4" x 12`5" | Main |
| Dining Room | 7`9" x 8`2" | Main |
| Kitchen | 8`0" x 7`9" | Main |
| Bedroom - Primary | 12`5" x 11`8" | Main |
| Bedroom | 12`4" x 7`3" | Main |
| 4pc Bathroom | 7`5" x 5`0" | Main |

