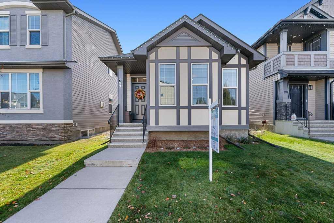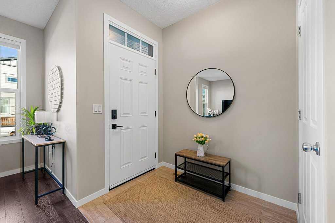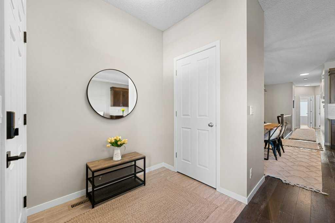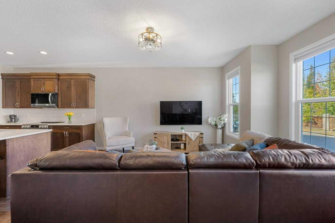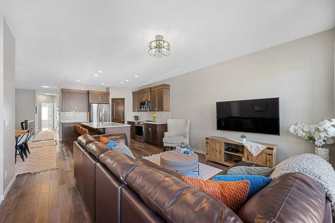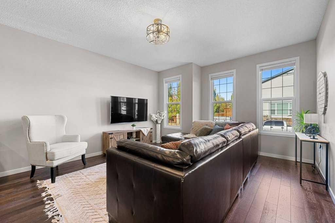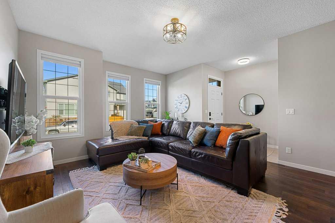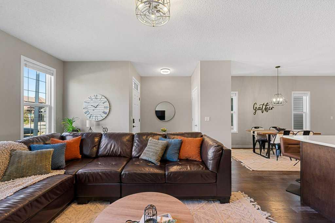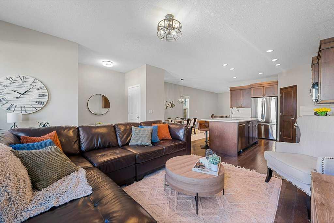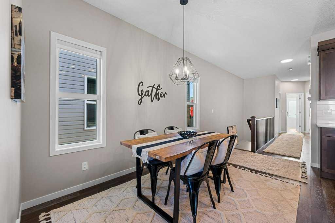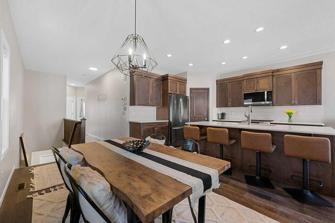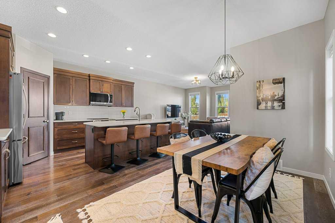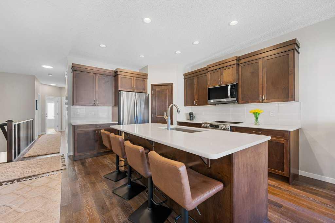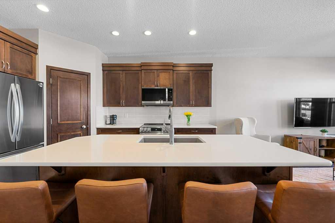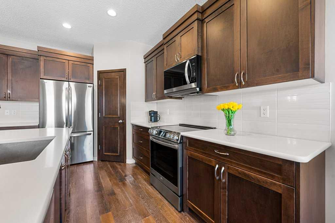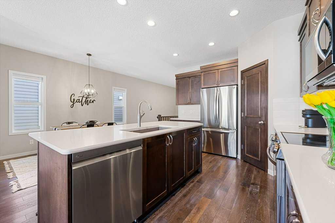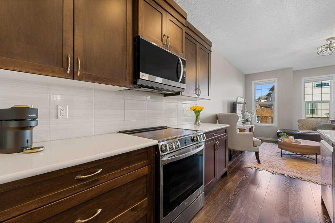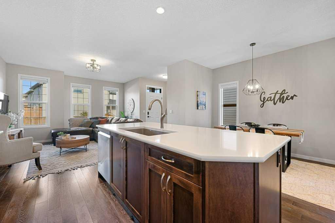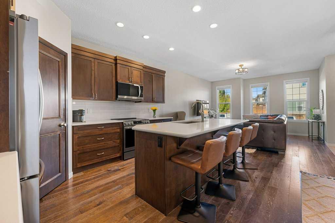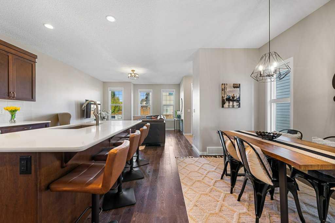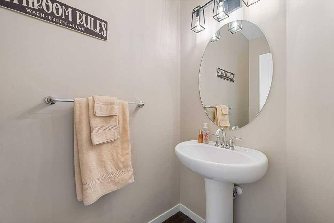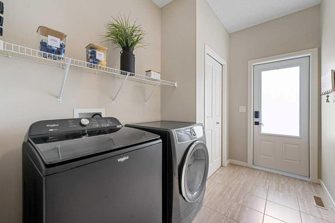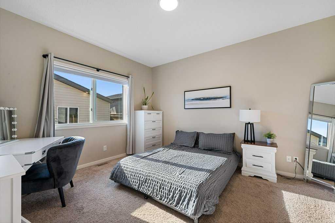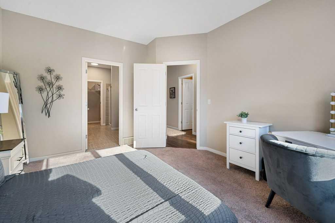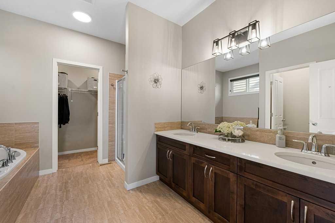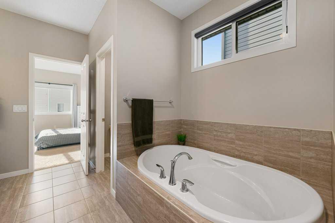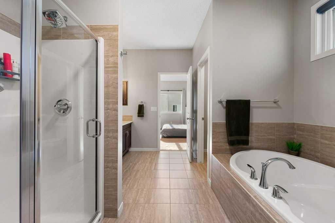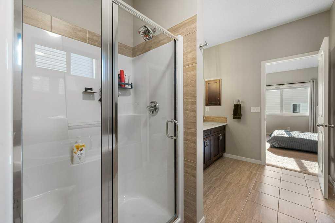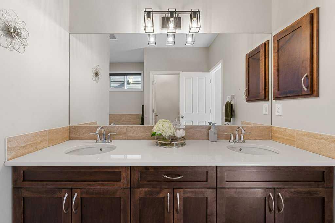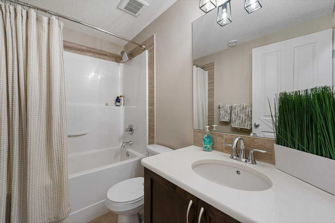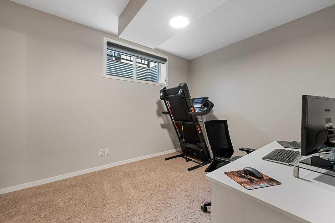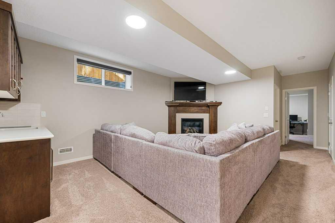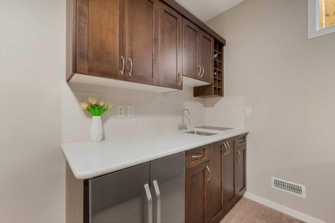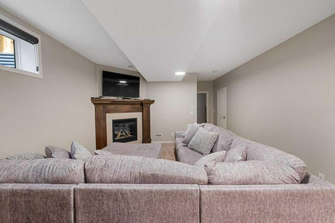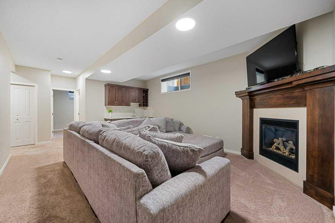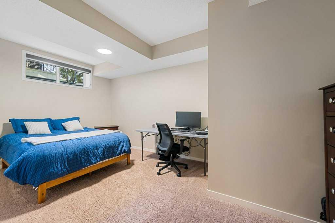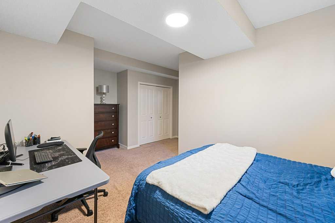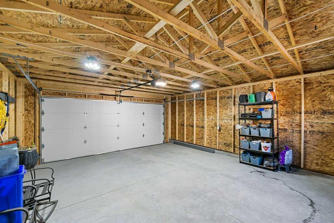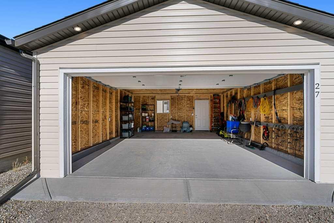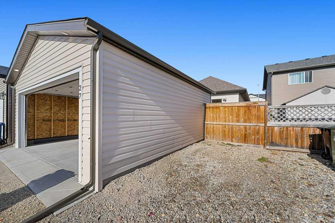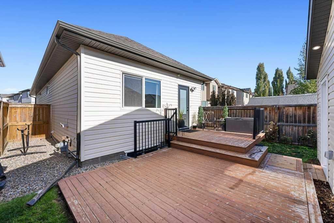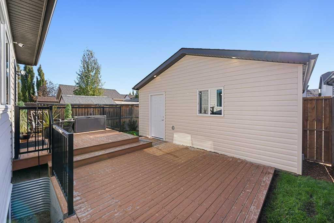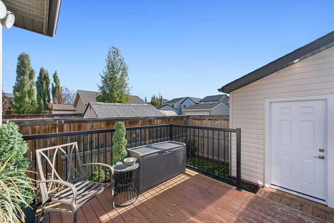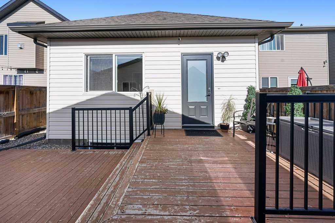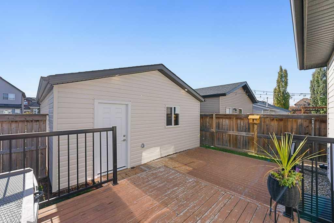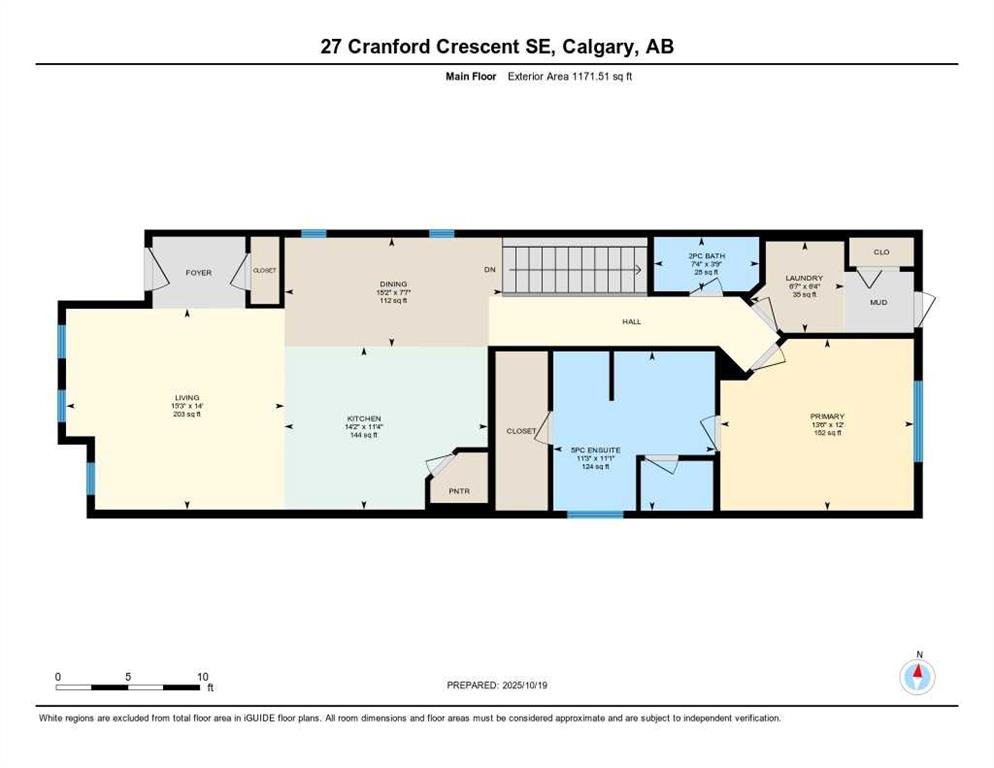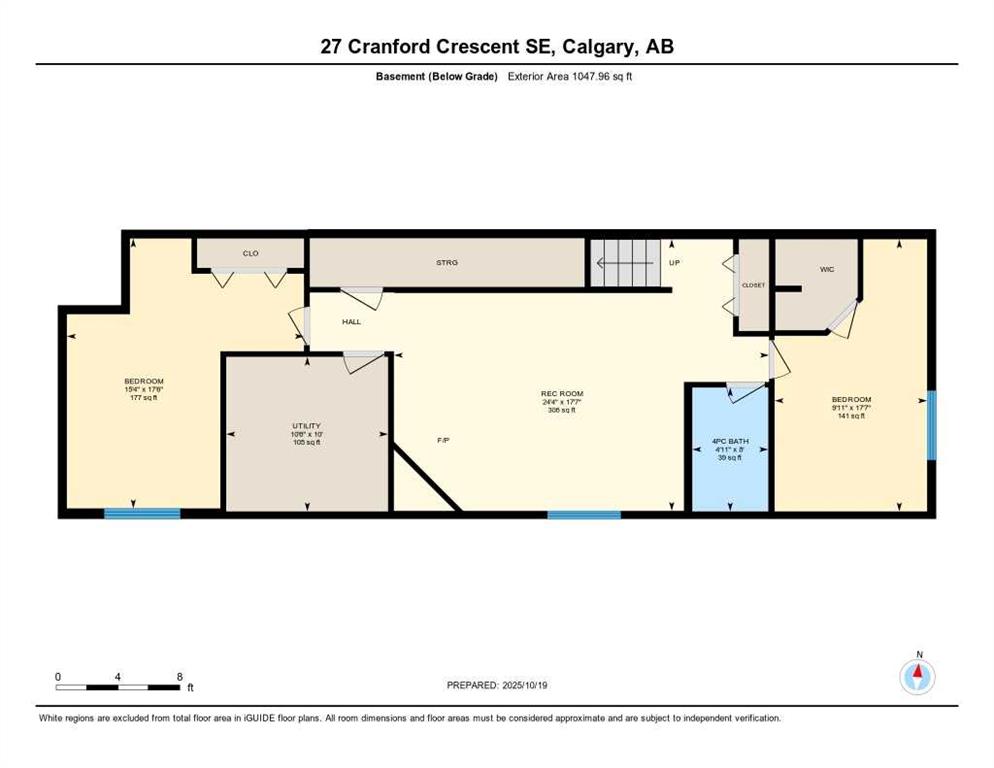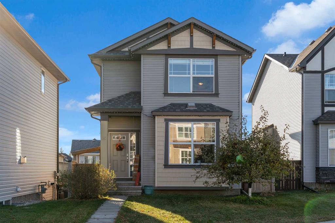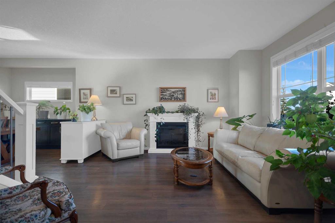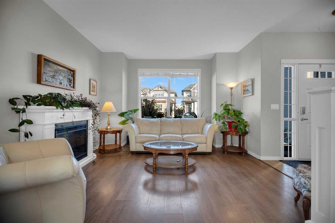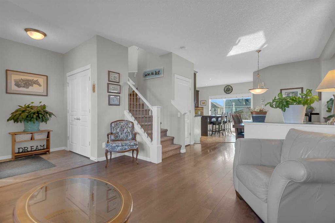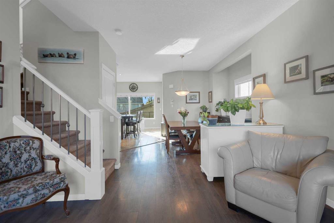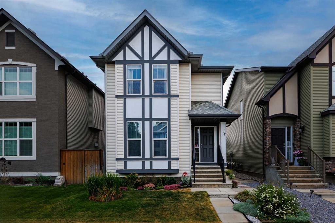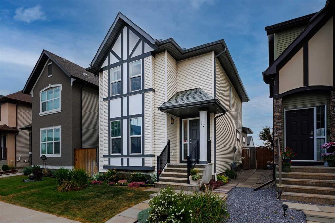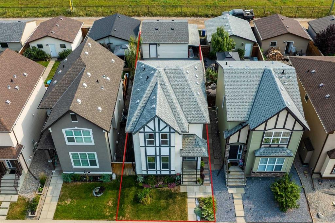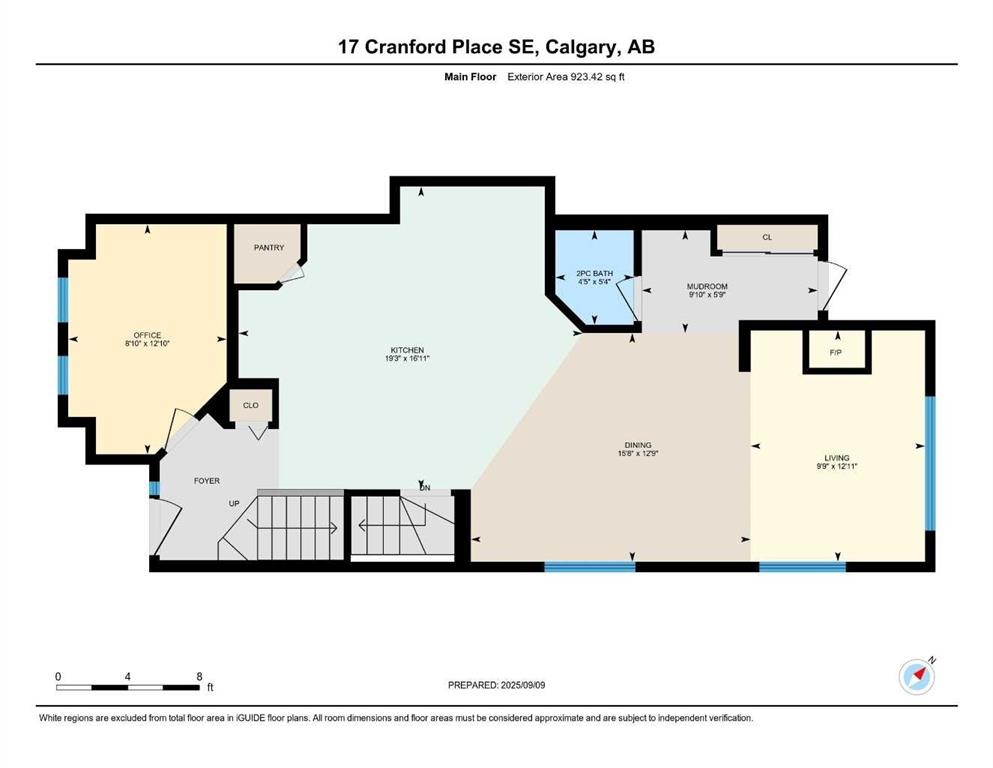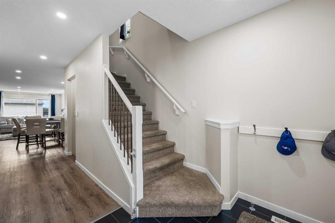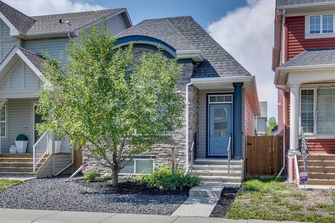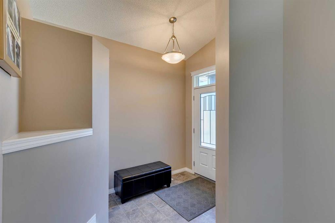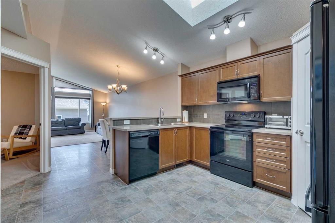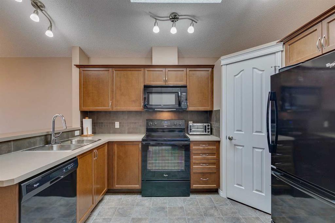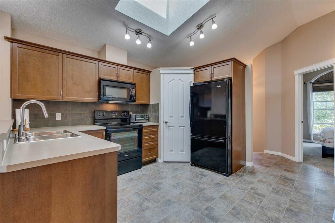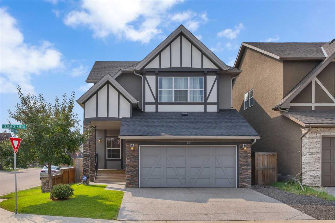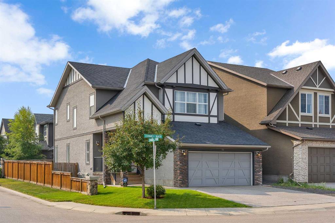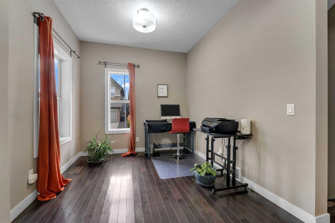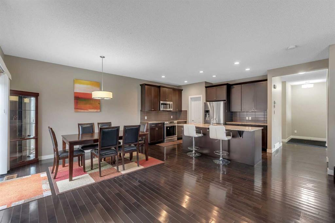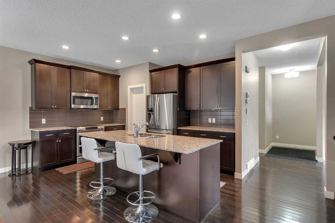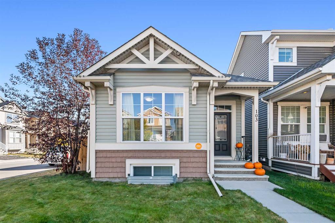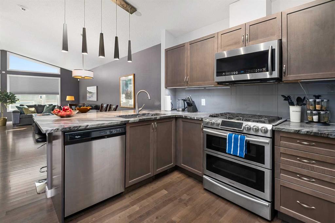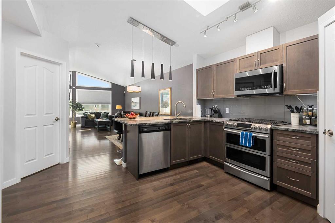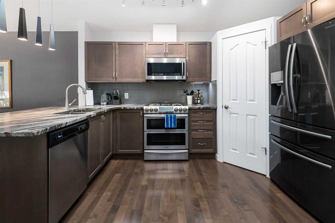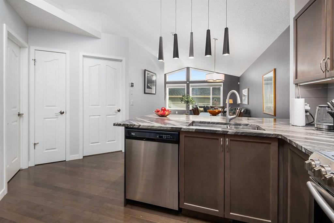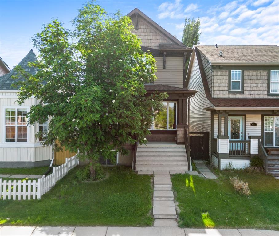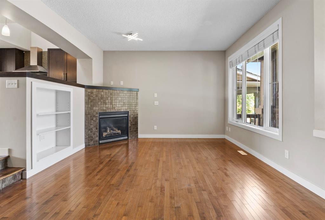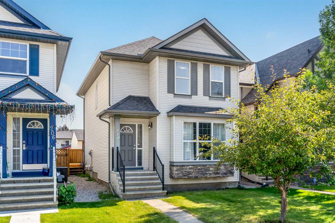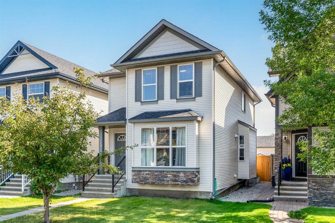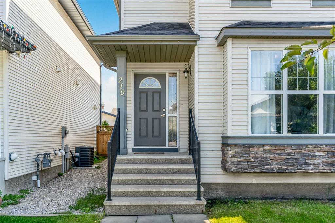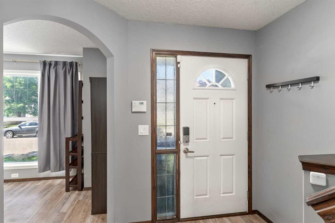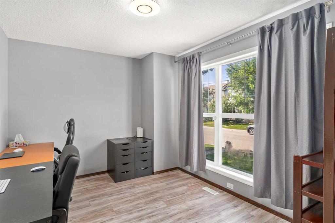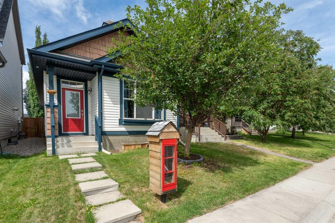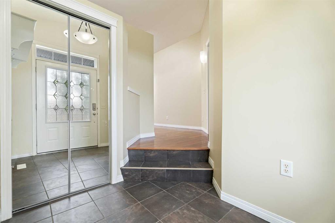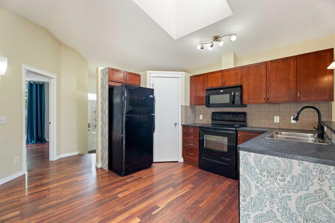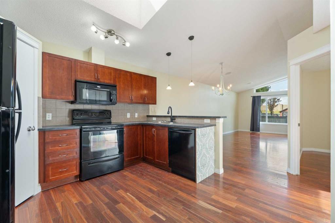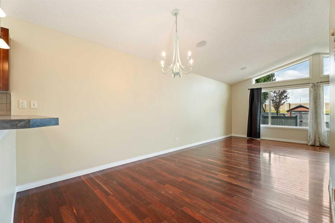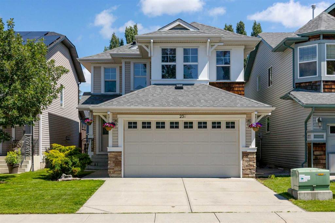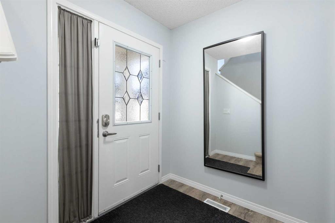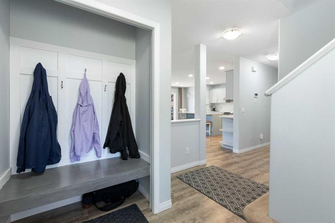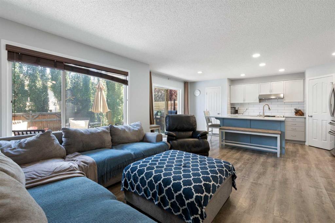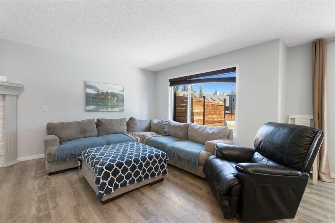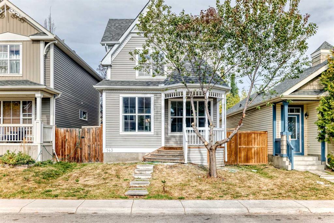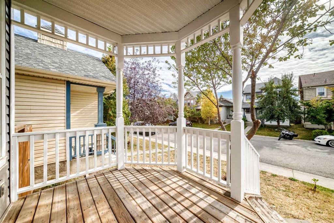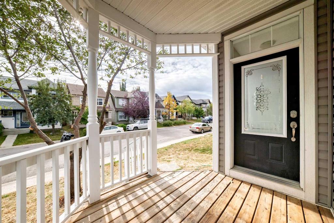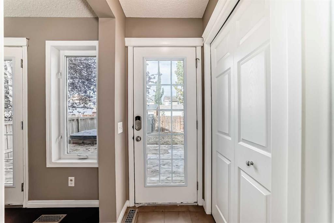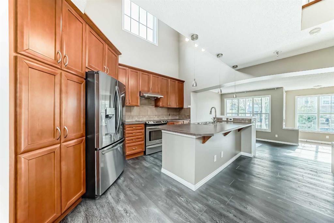27 Cranford Crescent SE
Calgary T3M 0W9
MLS® Number: A2265144
$ 635,000
3
BEDROOMS
2 + 1
BATHROOMS
1,171
SQUARE FEET
2011
YEAR BUILT
Welcome to a meticulously cared-for, move-in-ready bungalow in Cranston—one of Calgary’s most loved, family-friendly communities. From the moment you step into the generous tiled foyer, the home opens to a bright, modern layout anchored by an inviting living room flooded with natural light. The chef’s kitchen is the heart of the home, showcasing a massive centre island, corner pantry, updated appliances, and a new Silgranit sink with sleek faucet—perfect for everyday meals and weekend entertaining. The private primary suite is your daily escape, tucked quietly at the back, and featuring an expansive walk-in closet and a spa-inspired 5-piece en-suite with dual sinks, a glass-door shower, and a luxurious soaker tub. A stylish 2-piece powder room completes the main floor. Function meets leisure in the mudroom with new laundry, opening to a large, sun-soaked deck with a gas line for effortless BBQs. The fenced yard is beautifully landscaped with a manicured lawn and a brand-new double detached garage (electrical in place)—plus dedicated space for RV or boat parking. Downstairs, the fully finished lower level is made for cozy nights and effortless hosting: A warm living room complete with gas fireplace, a wet bar with wine fridge and ice maker, two generous bedrooms with big windows and closets, a chic 4-piece bath, and abundant storage under the stairs. Thoughtful upgrades include central A/C, a Tankless hot water heater, brand-new front and rear exterior doors, refreshed lighting throughout, and fresh interior paint as well as a brand new double garage. All of this in a premier location close to schools, shopping, parks, pathways, and Cranston’s community clubhouse amenities—everything you need for comfortable, stylish living in an exceptional neighbourhood.
| COMMUNITY | Cranston |
| PROPERTY TYPE | Detached |
| BUILDING TYPE | House |
| STYLE | Bungalow |
| YEAR BUILT | 2011 |
| SQUARE FOOTAGE | 1,171 |
| BEDROOMS | 3 |
| BATHROOMS | 3.00 |
| BASEMENT | Finished, Full |
| AMENITIES | |
| APPLIANCES | Central Air Conditioner, Dishwasher, Dryer, Electric Range, Microwave Hood Fan, Refrigerator, Washer, Window Coverings, Wine Refrigerator |
| COOLING | Central Air |
| FIREPLACE | Gas |
| FLOORING | Carpet, Ceramic Tile, Hardwood |
| HEATING | Forced Air, Natural Gas |
| LAUNDRY | Laundry Room, Main Level |
| LOT FEATURES | Back Lane, Back Yard, Front Yard, Landscaped, Private, Rectangular Lot |
| PARKING | Alley Access, Double Garage Detached, Garage Faces Rear, On Street, RV Access/Parking |
| RESTRICTIONS | Restrictive Covenant |
| ROOF | Asphalt Shingle |
| TITLE | Fee Simple |
| BROKER | eXp Realty |
| ROOMS | DIMENSIONS (m) | LEVEL |
|---|---|---|
| 4pc Bathroom | 8`0" x 4`11" | Basement |
| Bedroom | 17`6" x 15`4" | Basement |
| Bedroom | 17`7" x 9`11" | Basement |
| Game Room | 17`7" x 24`4" | Basement |
| Furnace/Utility Room | 10`0" x 10`6" | Basement |
| 2pc Bathroom | 3`9" x 7`4" | Main |
| 5pc Ensuite bath | 11`1" x 11`3" | Main |
| Dining Room | 7`7" x 15`2" | Main |
| Kitchen | 11`4" x 14`2" | Main |
| Laundry | 6`4" x 6`7" | Main |
| Living Room | 14`0" x 15`3" | Main |
| Bedroom - Primary | 12`0" x 13`6" | Main |

