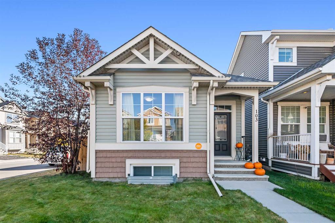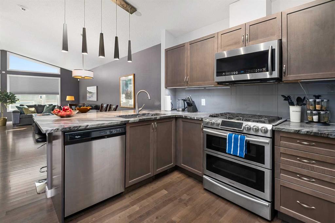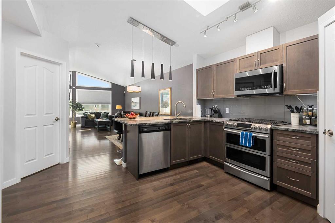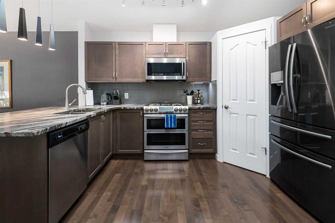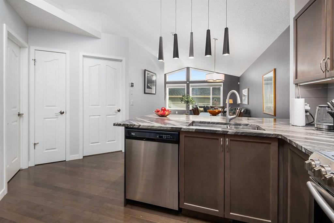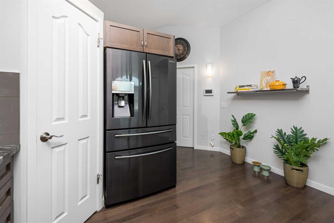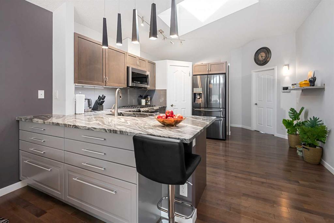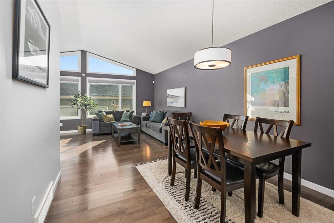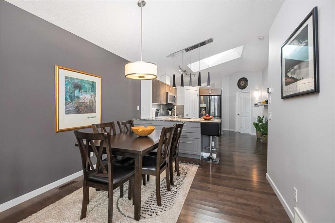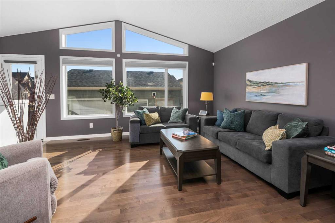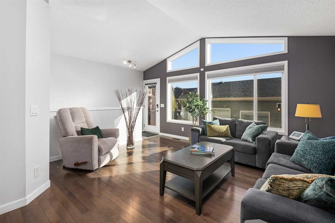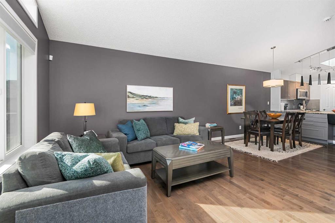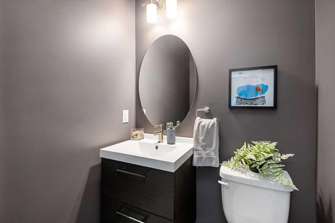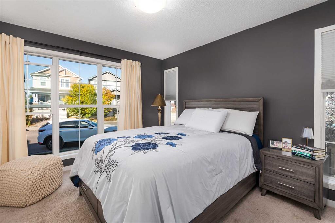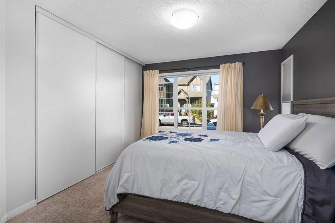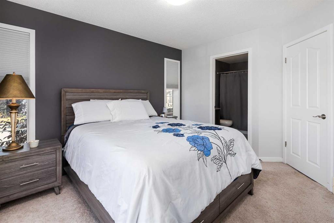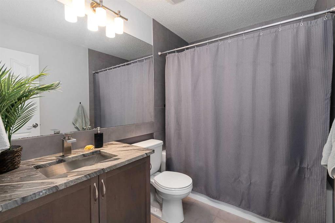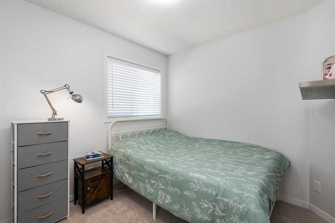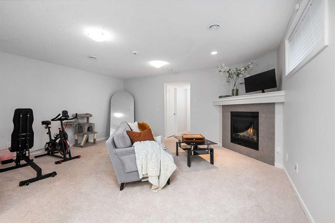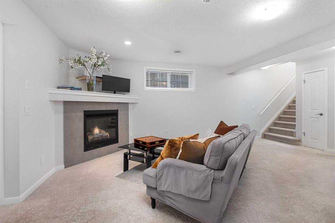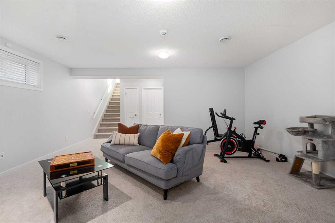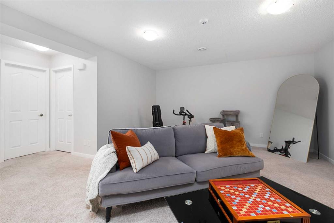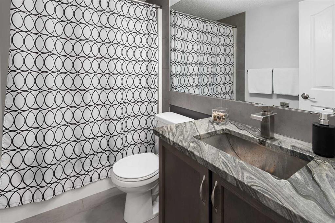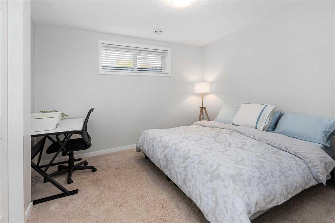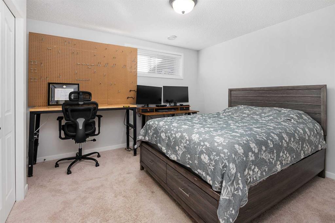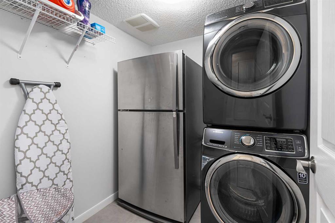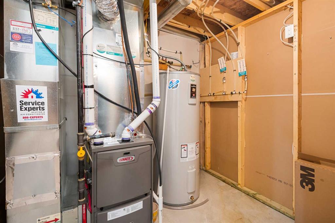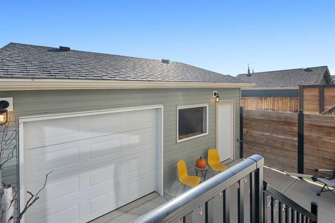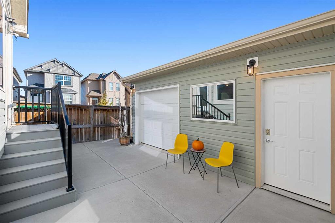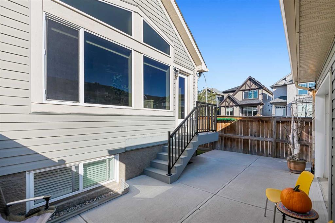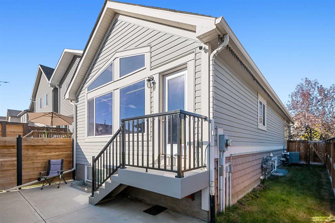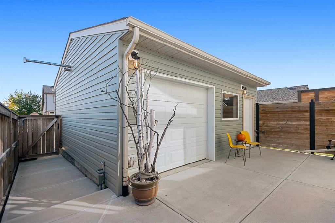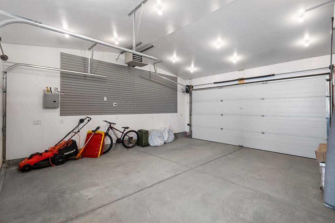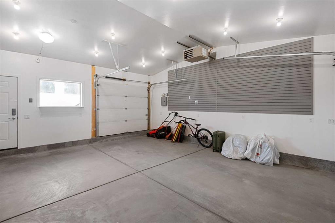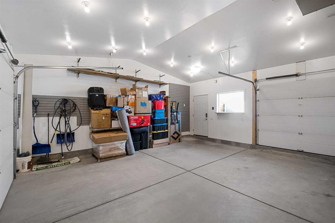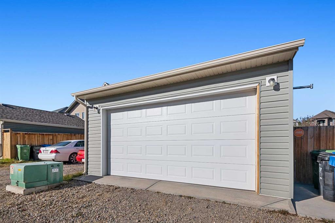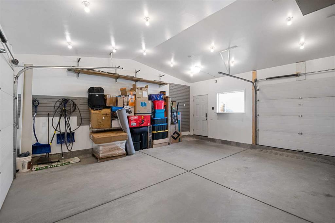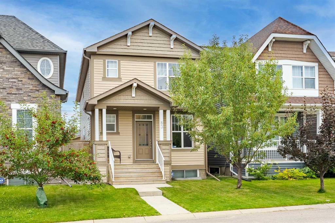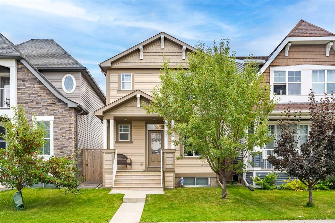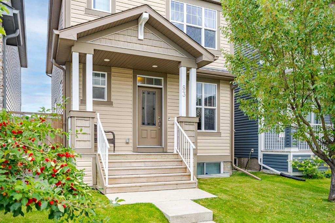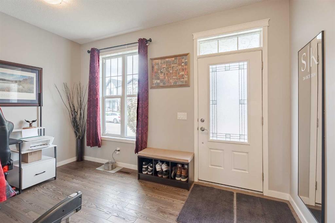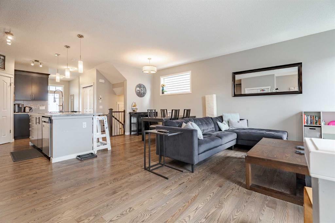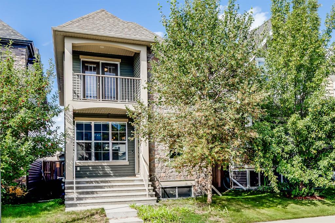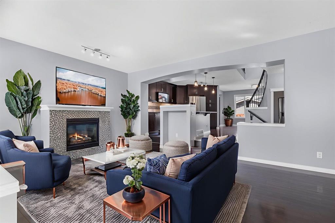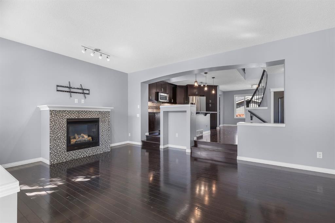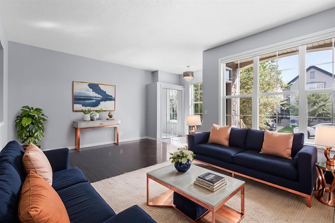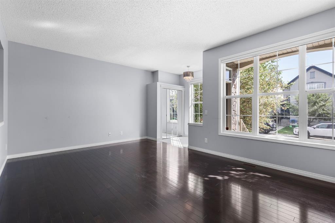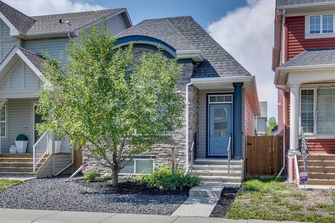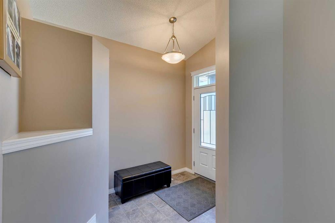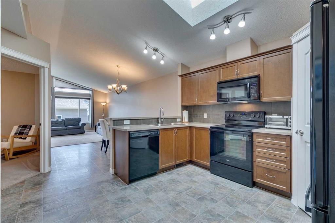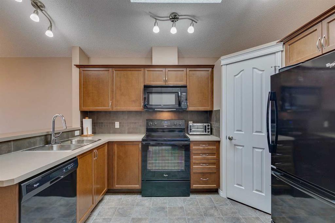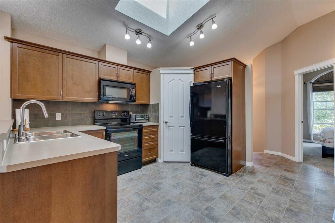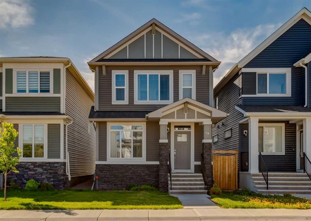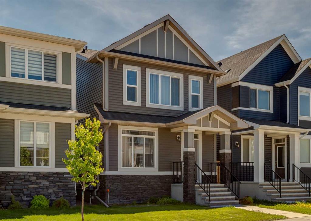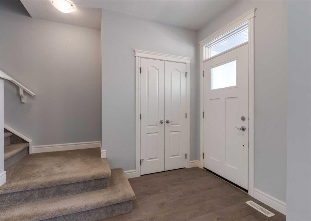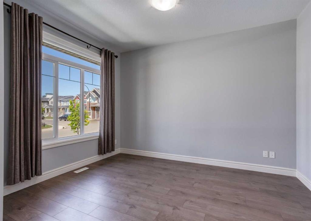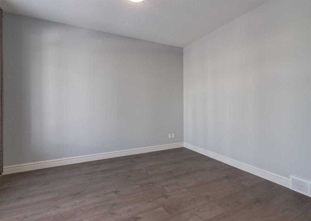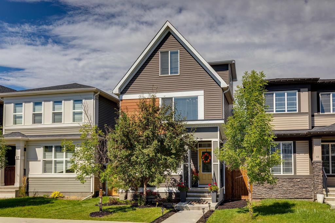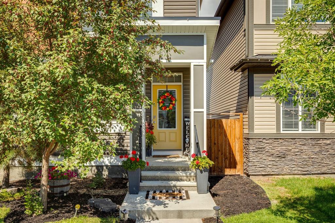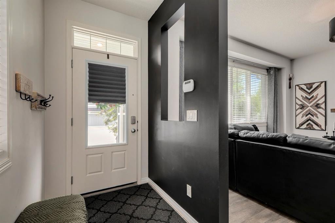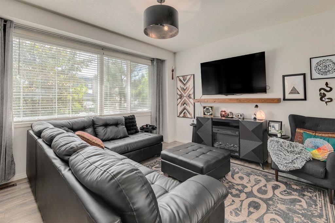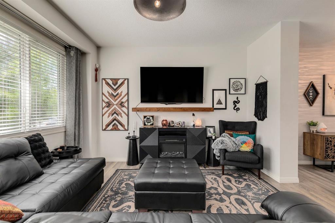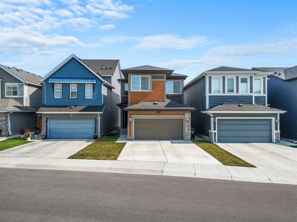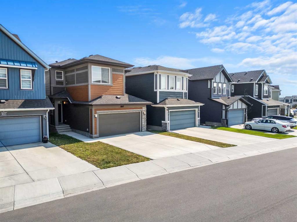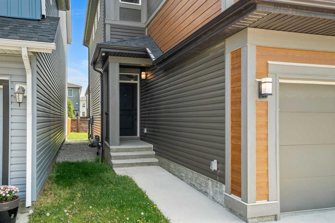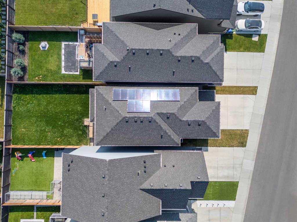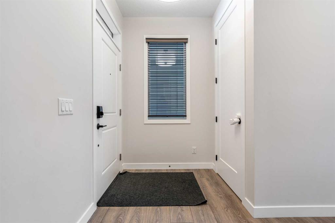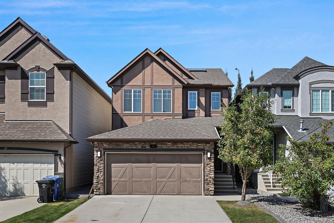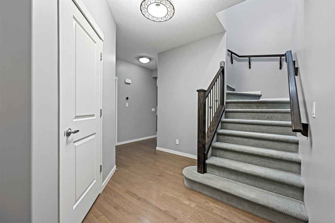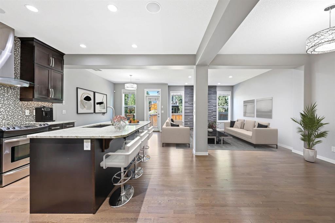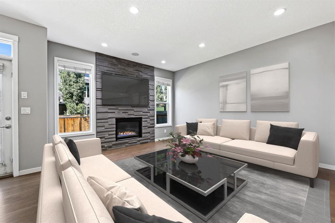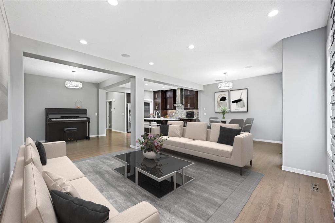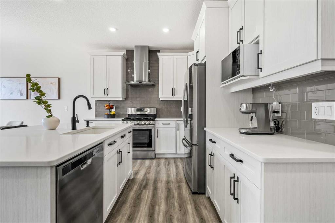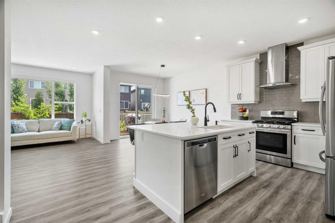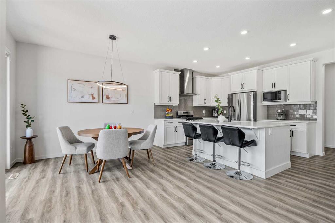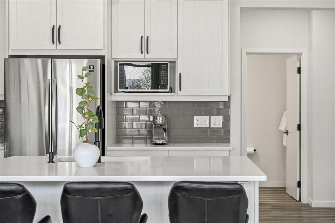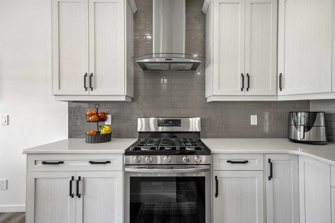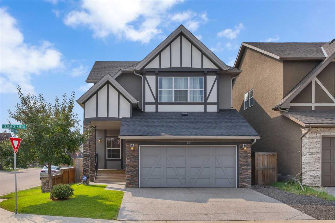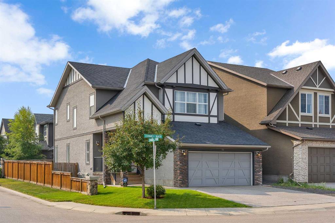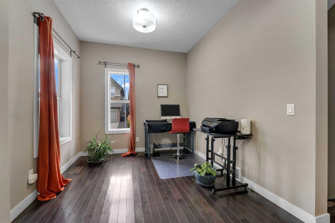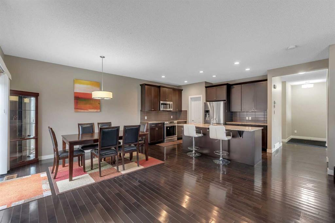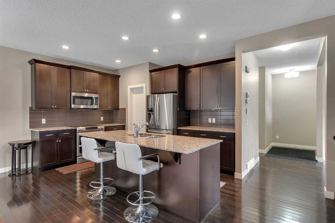103 Cranford Park SE
Calgary T3M 1Z4
MLS® Number: A2263518
$ 625,000
4
BEDROOMS
2 + 1
BATHROOMS
1,009
SQUARE FEET
2014
YEAR BUILT
** OPEN HOUSE SATURDAY, OCTOBER 11, 1-3 PM. ** Happy Thanksgiving!! Let's talk turkey! A truly special home, this really is as nice as the photos. With over 2,000 square feet of finished space, come experience this 4-bedroom, 2.5-bathroom home loaded with upgrades and the best garage in the ‘hood! It’s everything you could want in a bungalow and more. Superb curb appeal with an extra-wide corner lot (but no sidewalk to shovel!) and welcoming front porch. Spacious and private foyer. Extraordinary open concept main floor with gorgeous hardwood flooring and vaulted ceiling. Sensational gourmet kitchen with premium granite countertops, corner pantry and chef-quality stainless steel appliances, including gas/electric combo stove and high-end fridge. Look up at that fantastic skylight letting the sun shine in!! While you cook, enjoy your family and friends eating in the adjacent dining room and relaxing in the incredible living room, featuring a whole wall of south-facing windows for maximum sunlight! The primary bedroom is tucked away at the front of the house with a full wall of closets and a private ensuite with the same lux granite and tile floors. A second bedroom or home office plus a lovely powder room complete the main floor. Head downstairs and check out the massive family room, large enough for several zones, as well as a cozy corner gas fireplace. Two more huge bedrooms await – one with a walk-in closet – plus another swanky full bathroom with granite, great laundry room, and plenty of storage in two utility rooms. This home is absolutely beautiful – but if you’re a garage guy, the best is yet to come! It does not get better than this: oversized, extra high, insulated, heated garage with slat system on the walls, oversized garage door for large vehicles AND a second garage door that opens to the private back yard patio so you can socialize and do garage stuff all at the same time. What else could you possibly want?! Maybe central air conditioning, a fenced yard and an irrigation system? Check!! This home truly has it all: a picture-perfect home upgraded to the max and your dream garage. Give thanks over your turkey dinner for this gem!
| COMMUNITY | Cranston |
| PROPERTY TYPE | Detached |
| BUILDING TYPE | House |
| STYLE | Bungalow |
| YEAR BUILT | 2014 |
| SQUARE FOOTAGE | 1,009 |
| BEDROOMS | 4 |
| BATHROOMS | 3.00 |
| BASEMENT | Finished, Full |
| AMENITIES | |
| APPLIANCES | Central Air Conditioner, Dishwasher, Dryer, Garage Control(s), Gas Stove, Microwave Hood Fan, Refrigerator, Washer, Window Coverings |
| COOLING | Central Air |
| FIREPLACE | Gas, Mantle, Recreation Room |
| FLOORING | Carpet, Ceramic Tile, Hardwood |
| HEATING | Forced Air, Natural Gas |
| LAUNDRY | Lower Level |
| LOT FEATURES | Back Lane, Corner Lot, Lawn, Level, Underground Sprinklers |
| PARKING | Double Garage Detached, Drive Through, Garage Door Opener, Heated Garage, Insulated, Oversized |
| RESTRICTIONS | Easement Registered On Title, Restrictive Covenant |
| ROOF | Asphalt Shingle |
| TITLE | Fee Simple |
| BROKER | Real Estate Professionals Inc. |
| ROOMS | DIMENSIONS (m) | LEVEL |
|---|---|---|
| Family Room | 19`10" x 17`8" | Lower |
| Bedroom | 14`0" x 11`3" | Lower |
| Bedroom | 11`8" x 11`3" | Lower |
| 4pc Bathroom | 8`0" x 4`11" | Lower |
| Laundry | 6`10" x 6`1" | Lower |
| Furnace/Utility Room | 7`9" x 6`5" | Lower |
| Foyer | 7`4" x 7`1" | Main |
| Living Room | 14`8" x 12`10" | Main |
| Dining Room | 10`0" x 9`6" | Main |
| Kitchen | 13`8" x 7`6" | Main |
| Bedroom - Primary | 12`1" x 10`7" | Main |
| 4pc Ensuite bath | 8`8" x 5`11" | Main |
| Bedroom | 9`7" x 8`5" | Main |
| 2pc Bathroom | 5`7" x 4`8" | Main |

