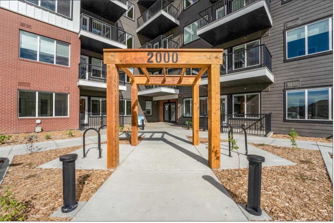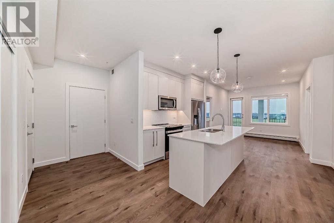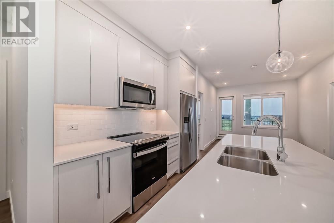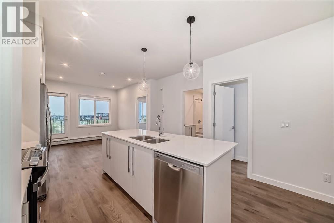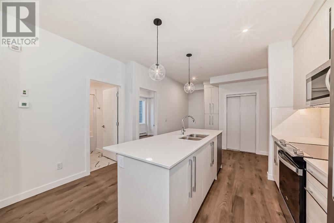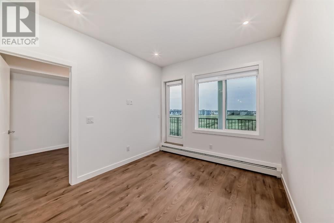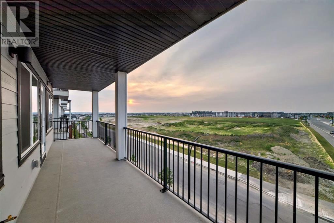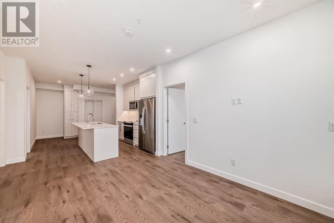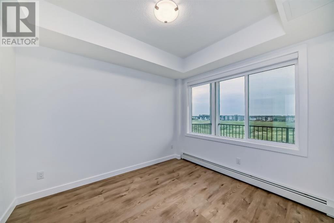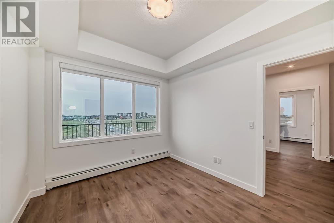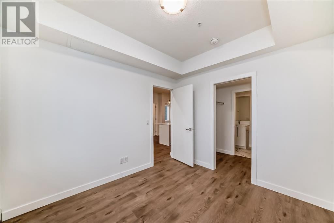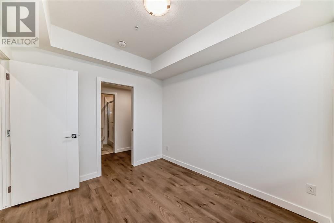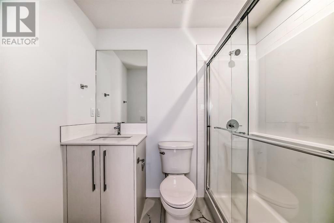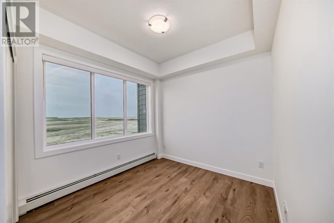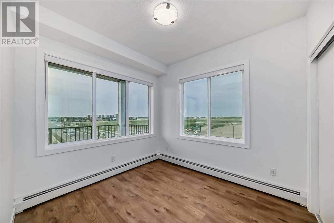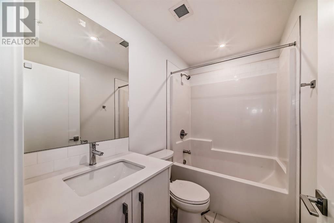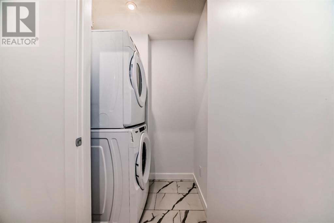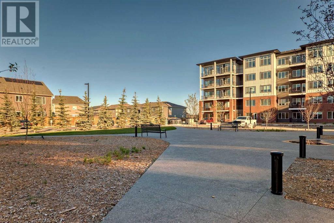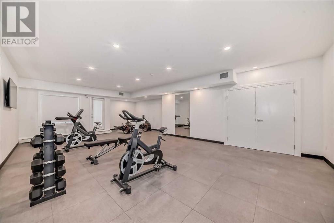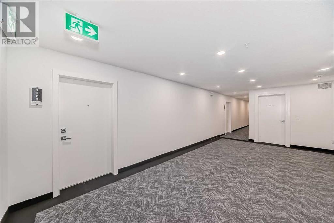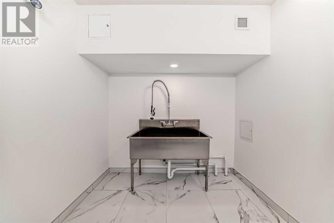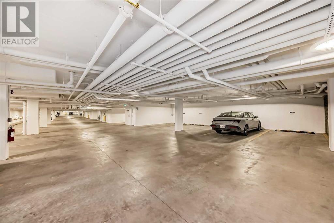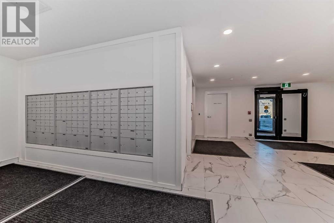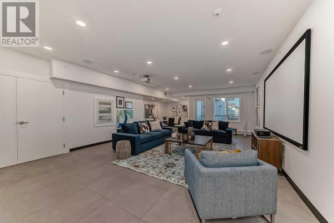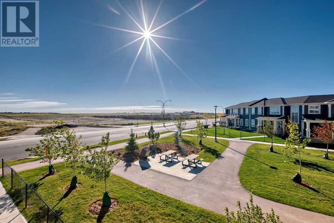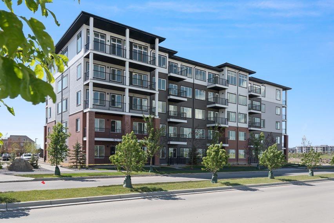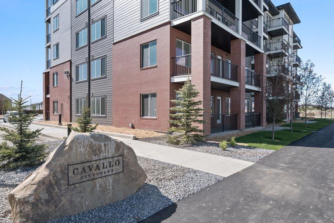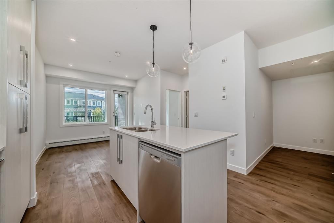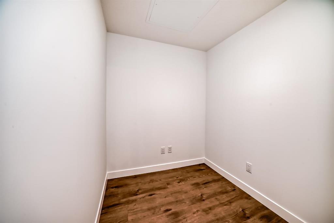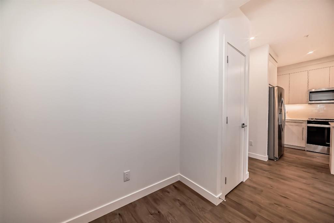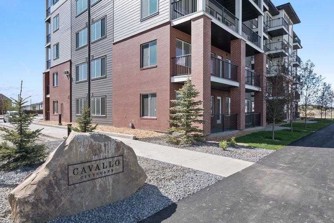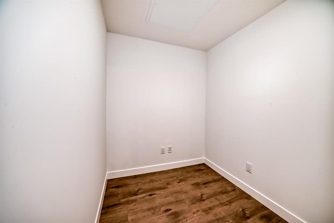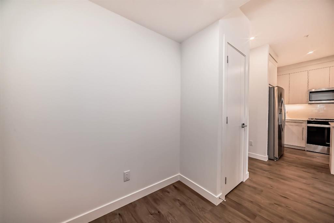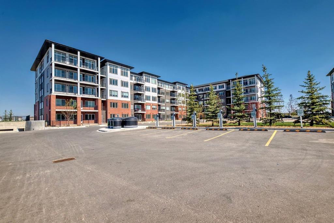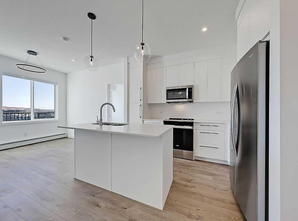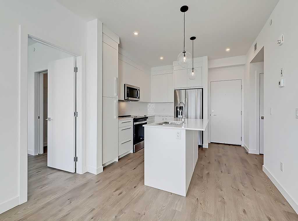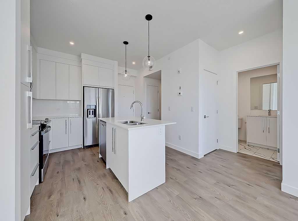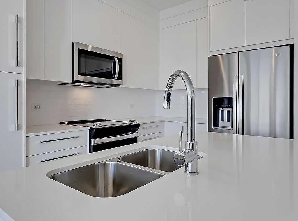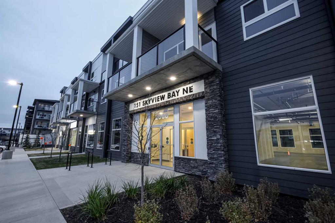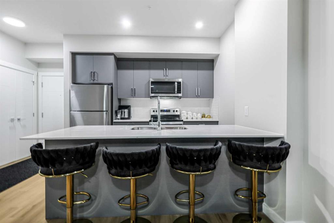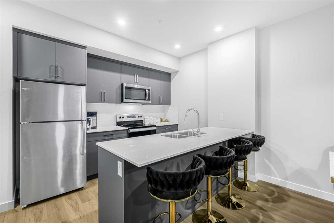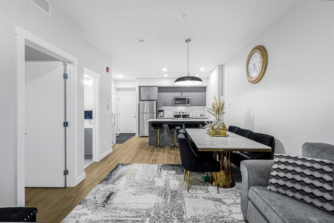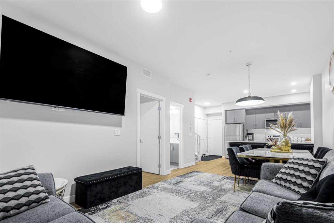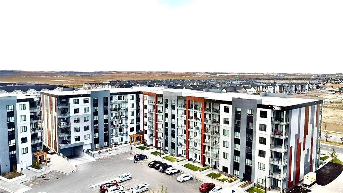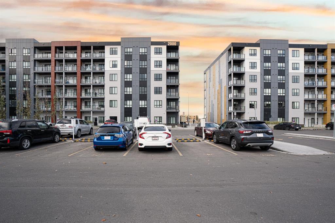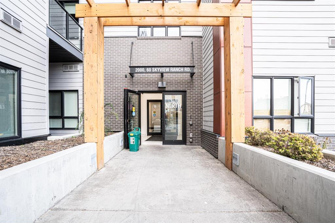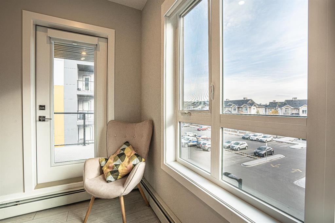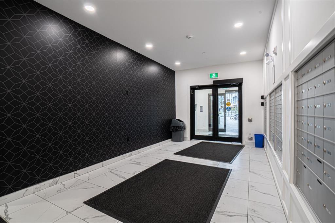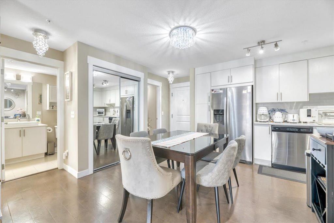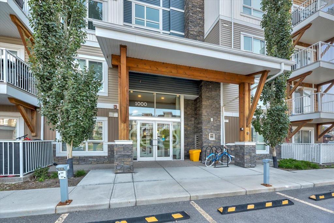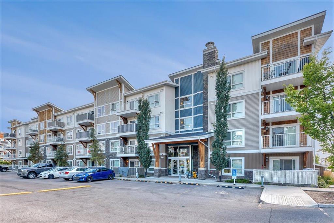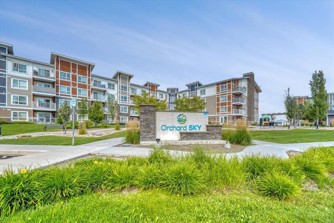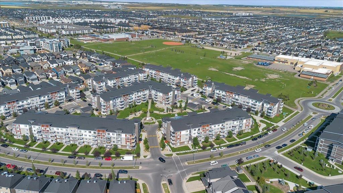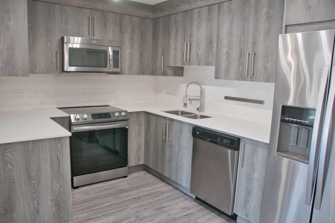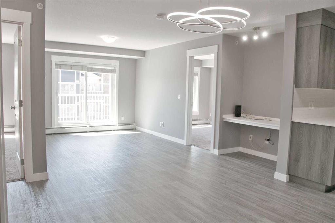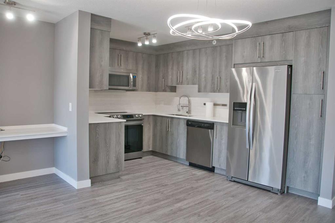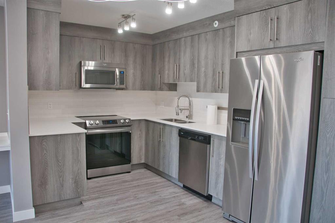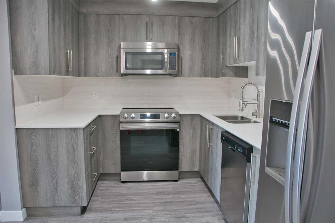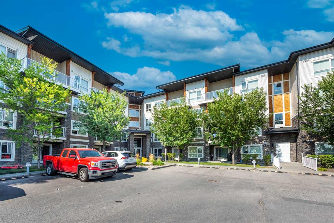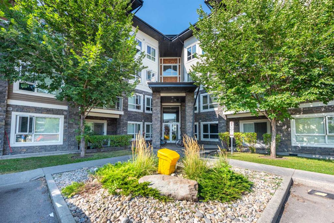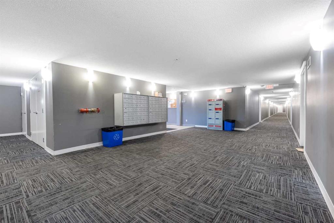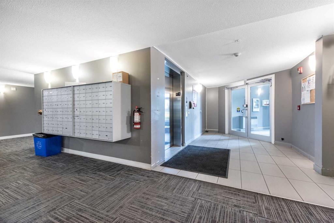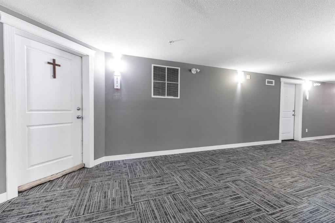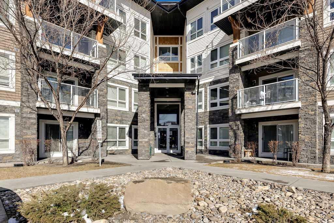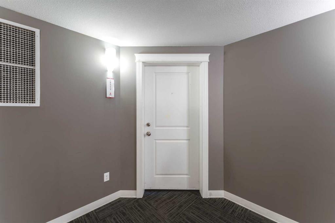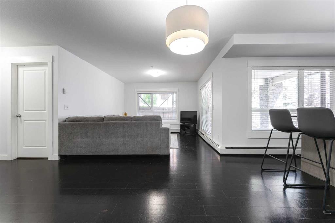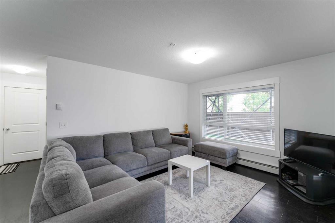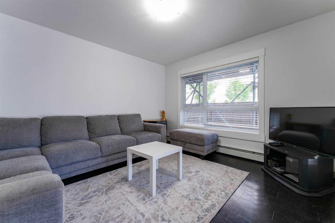2409, 395 Skyview Parkway NE
Calgary T3N2K1
MLS® Number: A2253993
$ 369,000
3
BEDROOMS
2 + 0
BATHROOMS
835
SQUARE FEET
2024
YEAR BUILT
INVESTOR OR FIRST TIME BUYER ALERT- BRAND NEW , TENANT OCCUPIED I 3 BEDROOM I OVERSIZED BALCONY currently paying $2150 PER MONTH + UTILITIES . This brand-new apartment offers a spacious and stylish layout featuring three spacious Bedrooms and two Bathrooms. Premium luxury vinyl plank flooring extends throughout the open-concept living space. The unit coming with stainless steel appliances, sleek quartz countertops, and stylish cabinetry. The Primary Suite is a true retreat, features a generous walk-through closet that leads to a 3-piece ensuite Bathroom. The additional two Bedrooms offer ample closet space, making them perfect for family, guests, or a versatile home office. Gym/Fitness Centre is equipped with a weight room, as well as dedicated spaces for yoga and spin classes, catering to all your fitness needs. The Entertainment Lounge/Media Room provides a stylish venue for socializing and enjoying movies or gatherings with friends and family. For pet owners, the Pet Spa includes both washing and grooming stations. . Cyclists HAVE dedicated Bicycle Storage and Repair Room, making it easy to maintain and store your bike. Don't miss out on this incredible opportunity!
| COMMUNITY | Cityscape |
| PROPERTY TYPE | Apartment |
| BUILDING TYPE | High Rise (5+ stories) |
| STYLE | Single Level Unit |
| YEAR BUILT | 2024 |
| SQUARE FOOTAGE | 835 |
| BEDROOMS | 3 |
| BATHROOMS | 2.00 |
| BASEMENT | |
| AMENITIES | |
| APPLIANCES | Dishwasher, Electric Range, Electric Stove, Refrigerator, Washer/Dryer, Window Coverings |
| COOLING | None |
| FIREPLACE | N/A |
| FLOORING | Vinyl Plank |
| HEATING | Baseboard |
| LAUNDRY | In Unit |
| LOT FEATURES | |
| PARKING | Underground |
| RESTRICTIONS | None Known |
| ROOF | |
| TITLE | Fee Simple |
| BROKER | RE/MAX Complete Realty |
| ROOMS | DIMENSIONS (m) | LEVEL |
|---|---|---|
| Living Room | 10`0" x 10`9" | Main |
| Bedroom | 8`11" x 9`11" | Main |
| 4pc Bathroom | 7`10" x 4`11" | Main |
| Bedroom | 8`11" x 9`0" | Main |
| Bedroom - Primary | 9`5" x 10`9" | Main |
| 3pc Ensuite bath | 7`6" x 4`11" | Main |
| Balcony | 29`3" x 6`7" | Main |
| Dining Room | 9`7" x 8`4" | Main |

