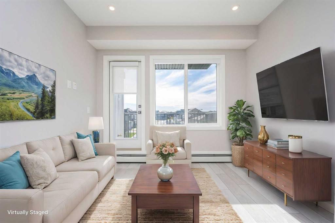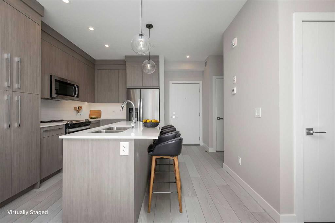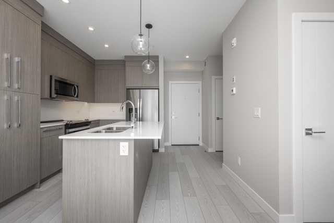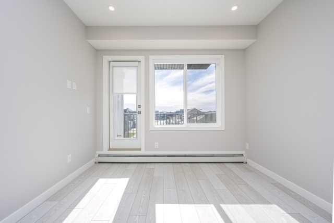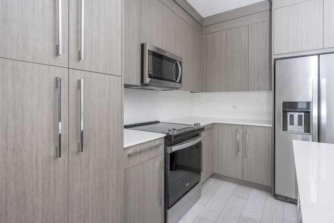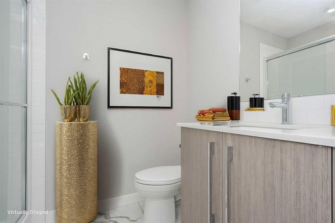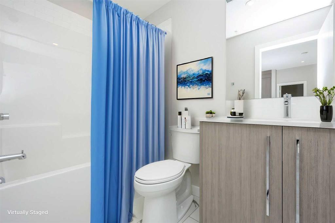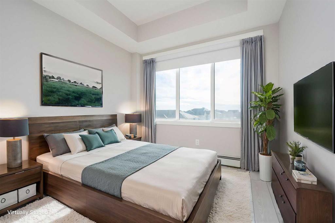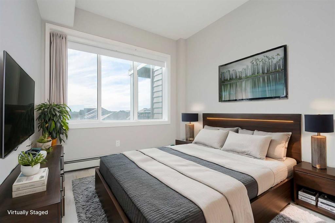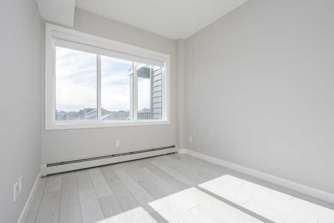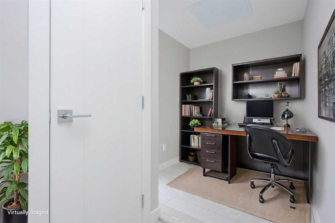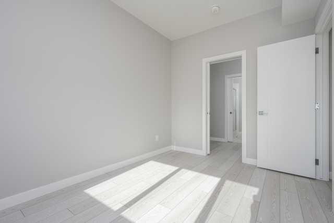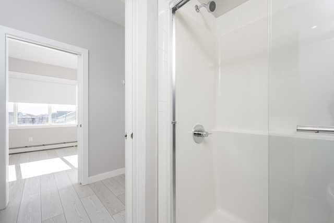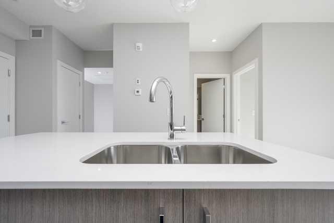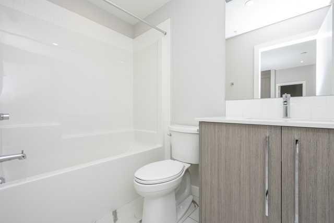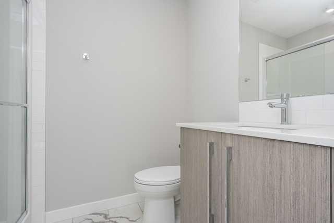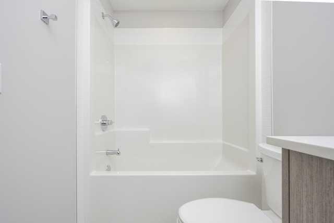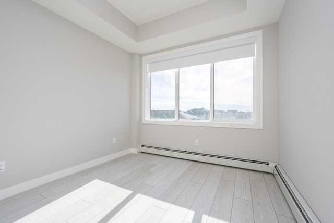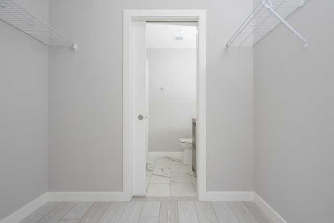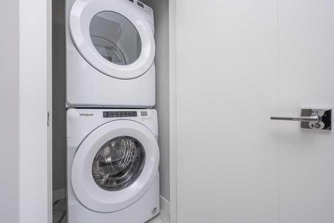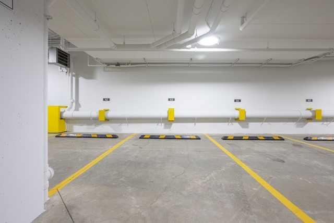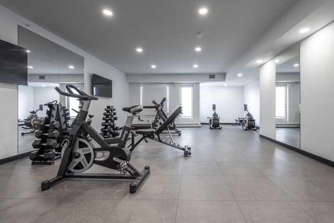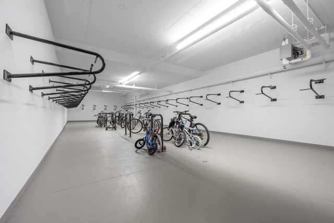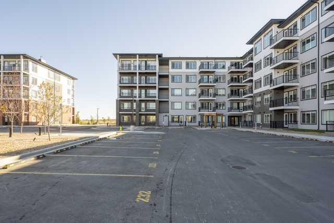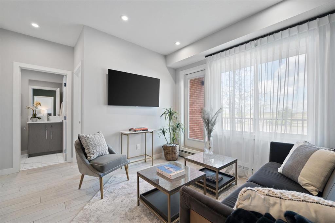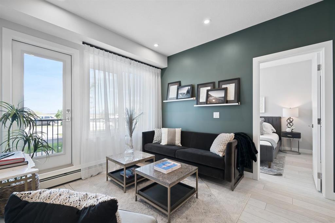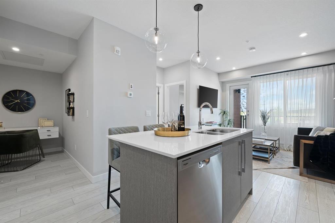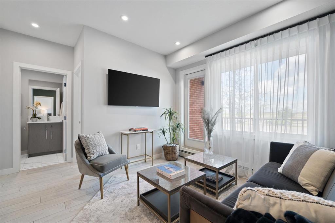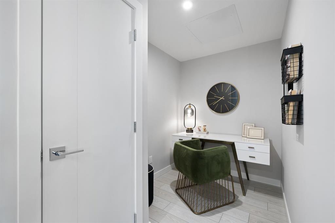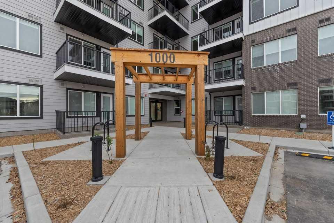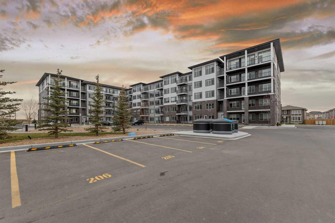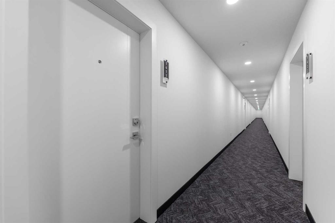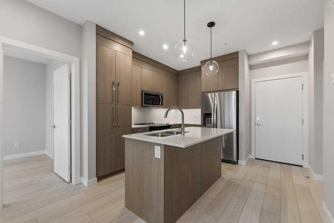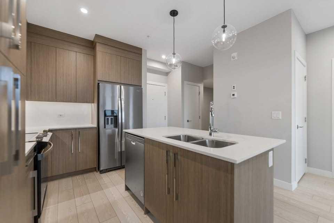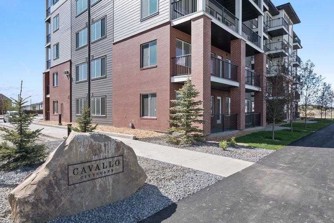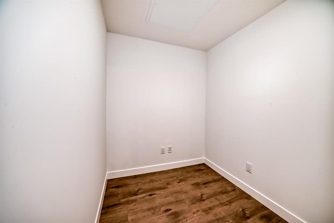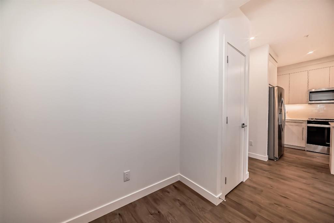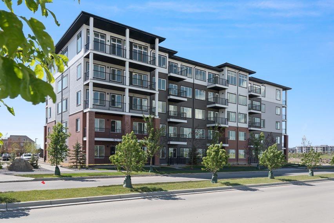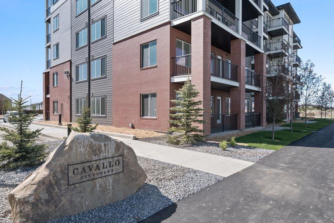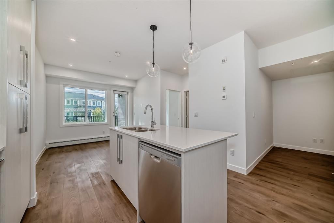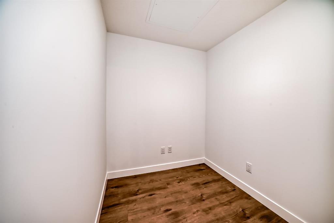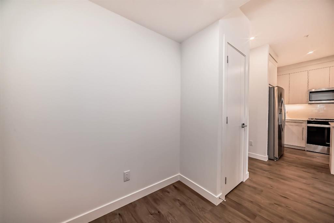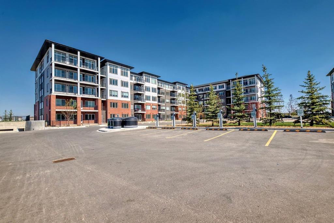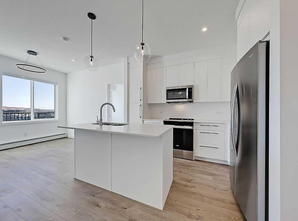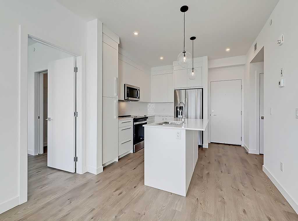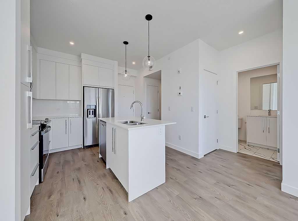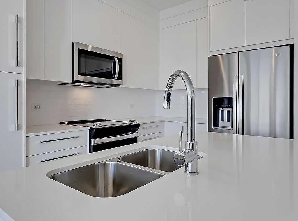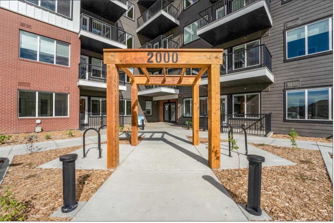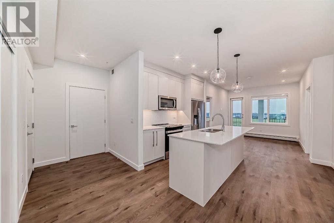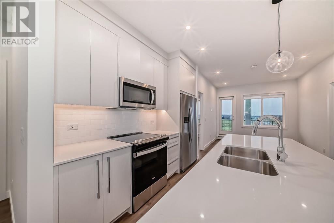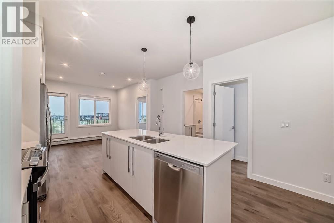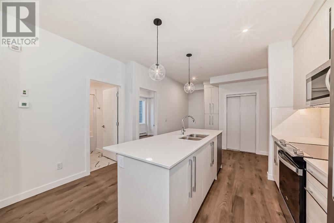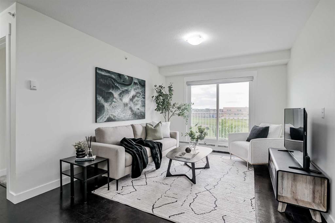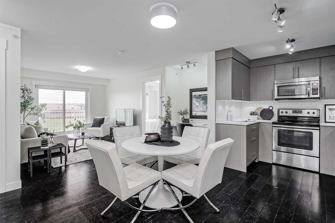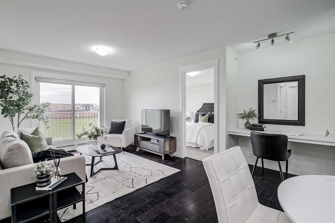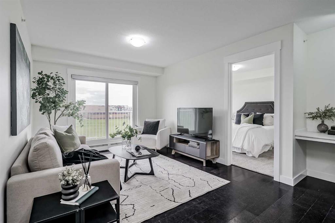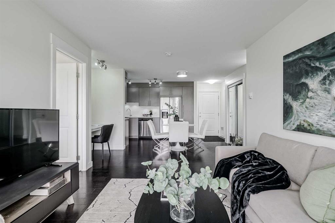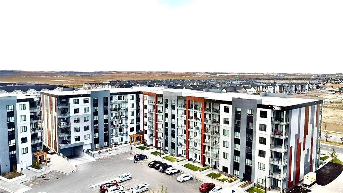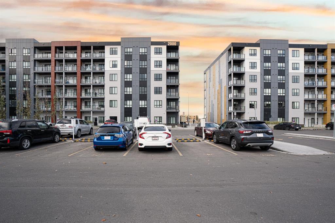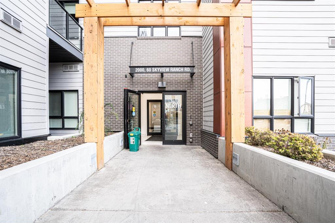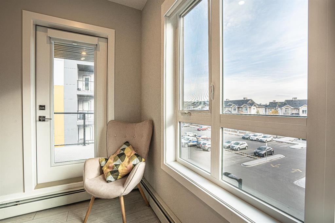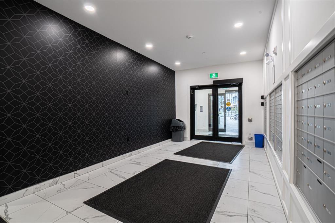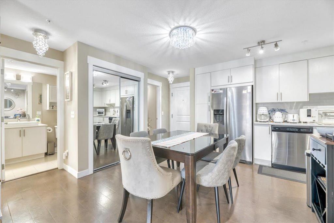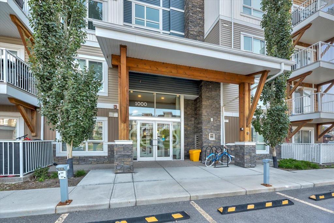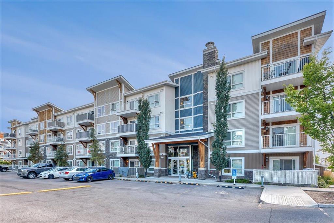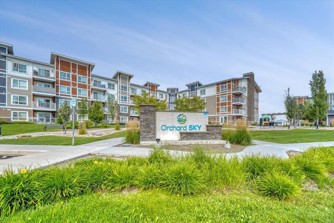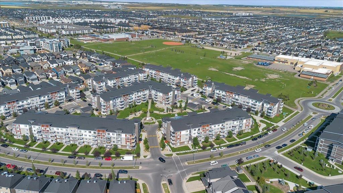1315, 395 Skyview Parkway NE
Calgary T3N2K1
MLS® Number: A2257310
$ 324,900
2
BEDROOMS
2 + 0
BATHROOMS
703
SQUARE FEET
2024
YEAR BUILT
Welcome to this stylish 2-bedroom, 2-bathroom plus den condo in The Cavallo – perfect for a professional couple or roommates! The open-concept layout features a modern kitchen with sleek finishes, stainless steel appliances, and a spacious island ideal for entertaining. The primary bedroom includes a walk-in closet and ensuite bathroom, while the second bedroom offers easy access to the additional full bath. The den provides a versatile space for a home office or extra storage. Enjoy your private balcony, in-suite laundry, and the convenience of a titled underground parking stall. The complex also offers great amenities, including a gym, pet spa, entertainment lounge, visitor parking, EV charging station, and bicycle storage. Located in a vibrant community with quick access to major roads, transit, shopping, and dining – this condo blends modern comfort with everyday convenience.
| COMMUNITY | Cityscape |
| PROPERTY TYPE | Apartment |
| BUILDING TYPE | Low Rise (2-4 stories) |
| STYLE | Single Level Unit |
| YEAR BUILT | 2024 |
| SQUARE FOOTAGE | 703 |
| BEDROOMS | 2 |
| BATHROOMS | 2.00 |
| BASEMENT | |
| AMENITIES | |
| APPLIANCES | Dishwasher, Dryer, Electric Oven, Electric Stove, Microwave Hood Fan, Refrigerator, Washer |
| COOLING | None |
| FIREPLACE | N/A |
| FLOORING | Vinyl Plank |
| HEATING | Baseboard |
| LAUNDRY | In Unit |
| LOT FEATURES | |
| PARKING | Titled, Underground |
| RESTRICTIONS | Pet Restrictions or Board approval Required |
| ROOF | |
| TITLE | Fee Simple |
| BROKER | Nineteen 88 Real Estate |
| ROOMS | DIMENSIONS (m) | LEVEL |
|---|---|---|
| Bedroom - Primary | 11`1" x 9`1" | Main |
| Walk-In Closet | 7`6" x 4`8" | Main |
| 3pc Ensuite bath | 5`4" x 7`5" | Main |
| Bedroom | 9`8" x 9`1" | Main |
| 4pc Bathroom | 8`4" x 4`10" | Main |
| Laundry | 3`6" x 3`2" | Main |
| Den | 9`7" x 6`0" | Main |
| Entrance | 4`11" x 4`1" | Main |
| Kitchen | 12`1" x 11`1" | Main |
| Living Room | 11`4" x 10`7" | Main |

