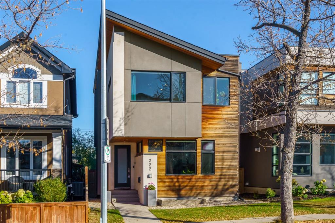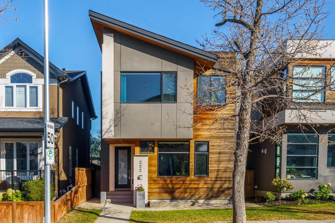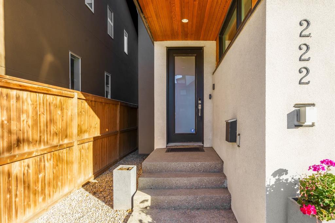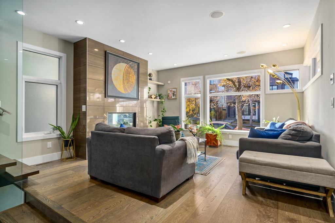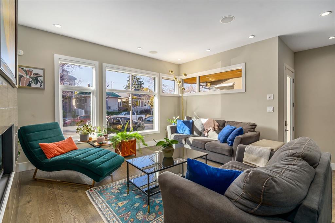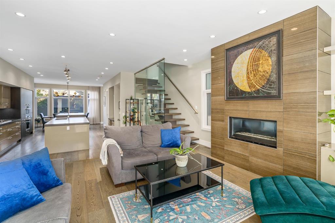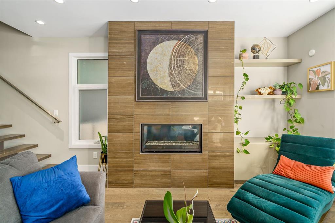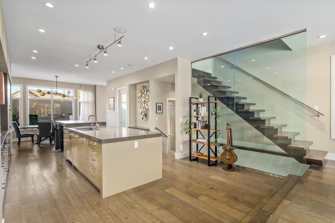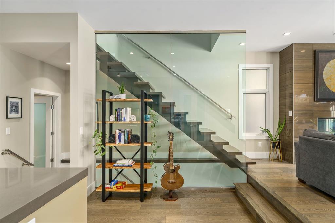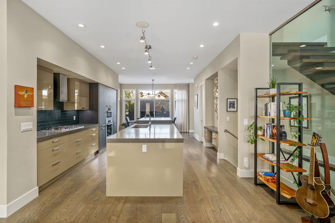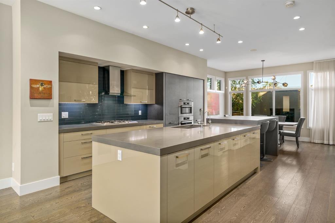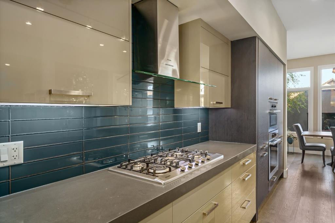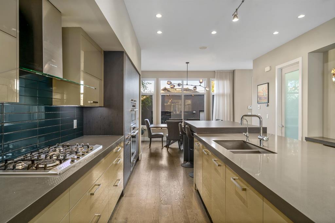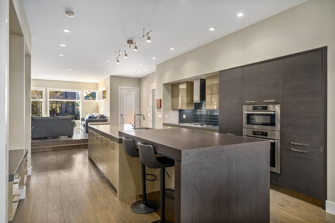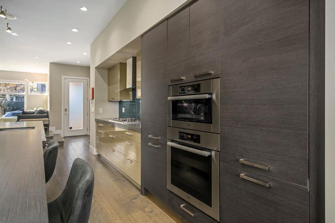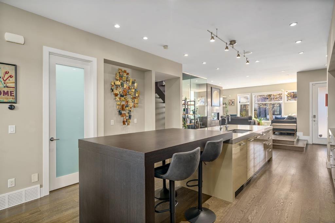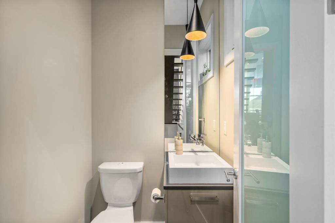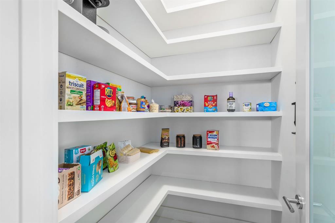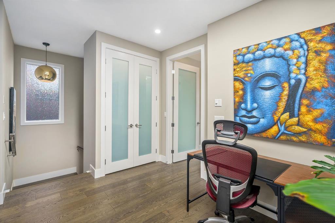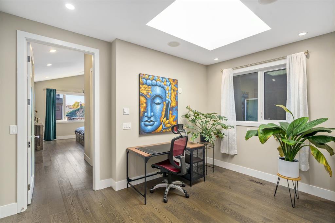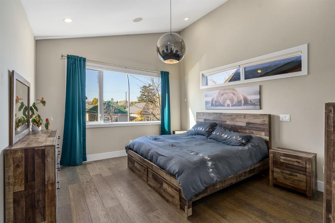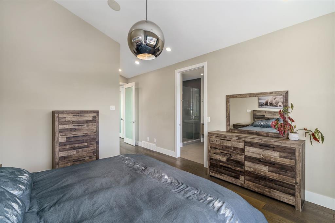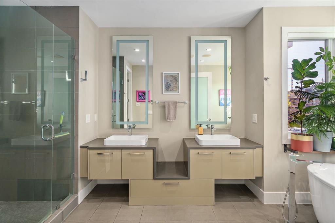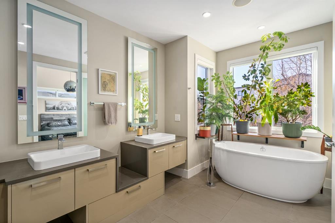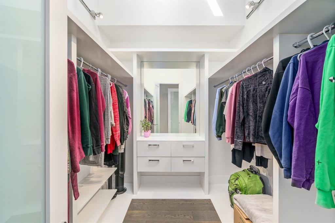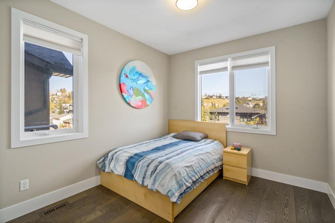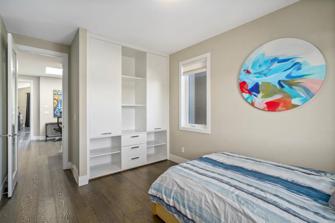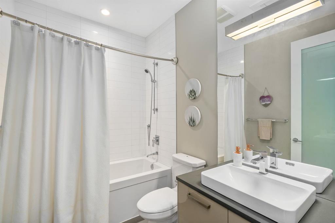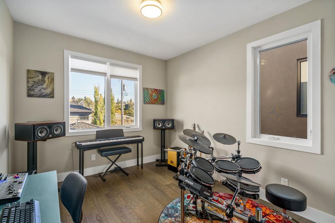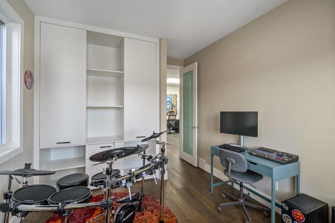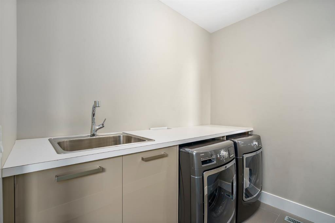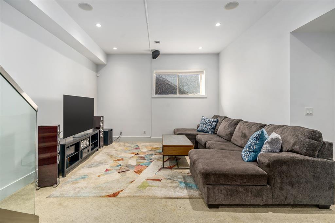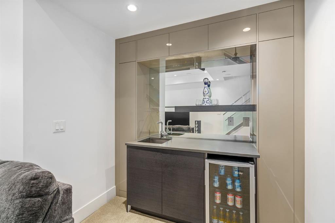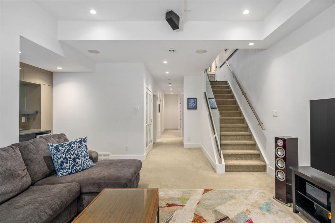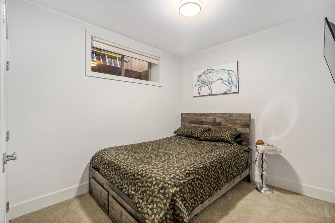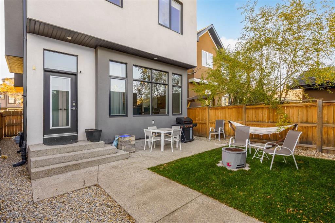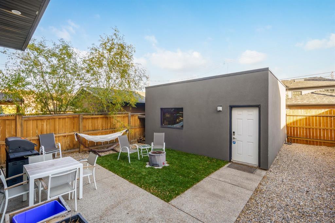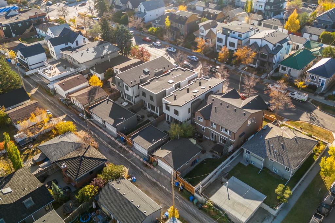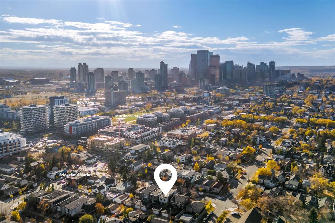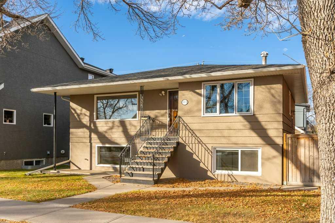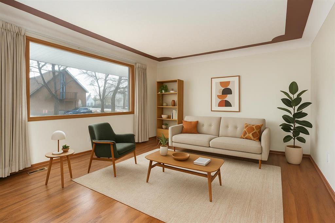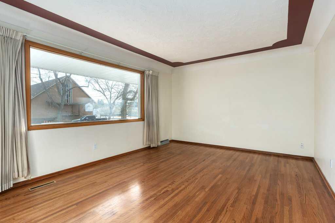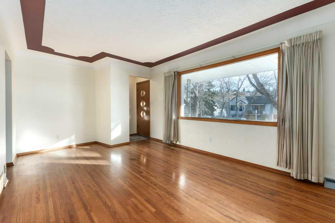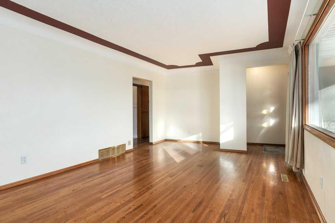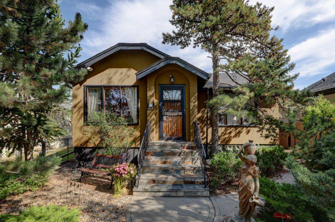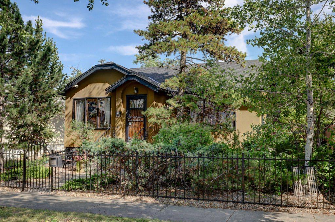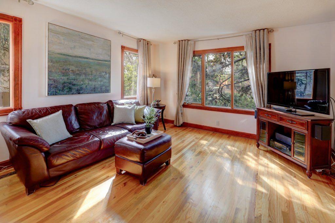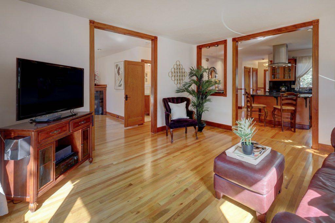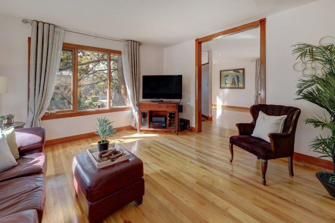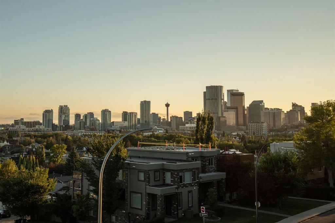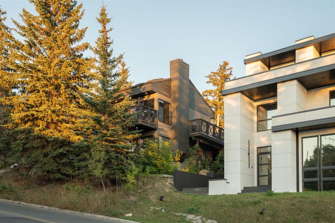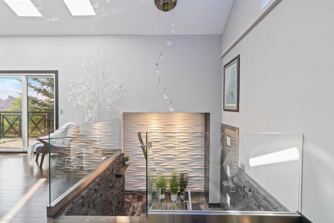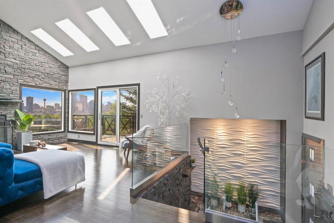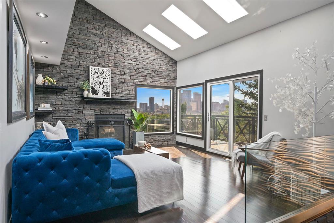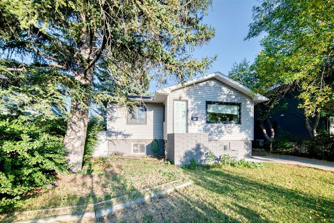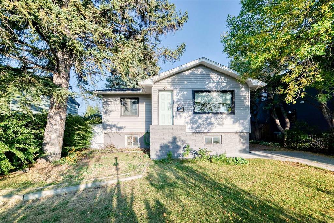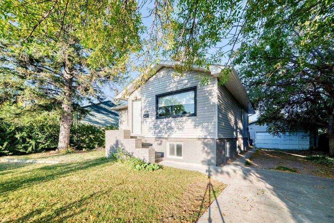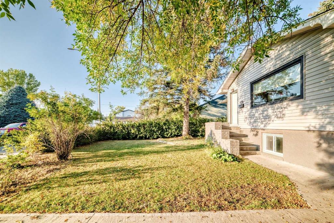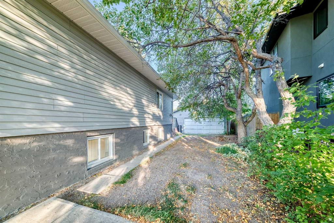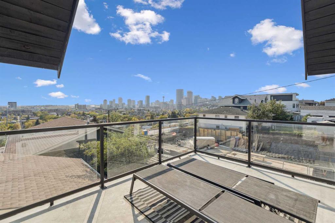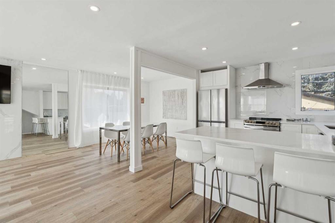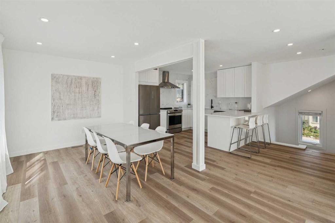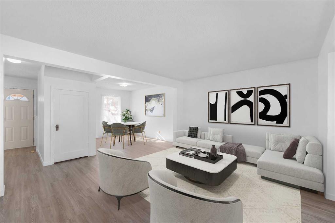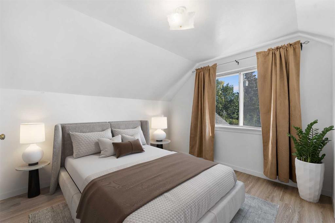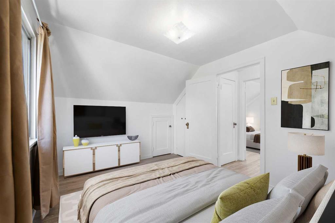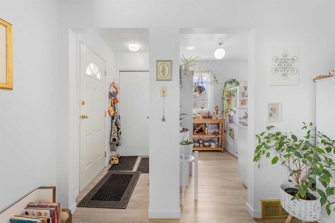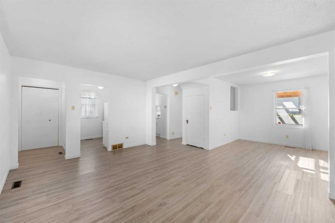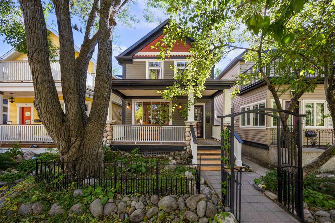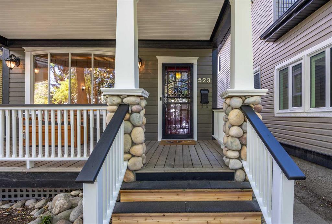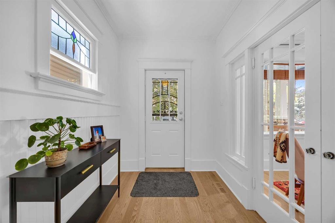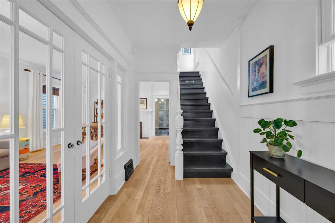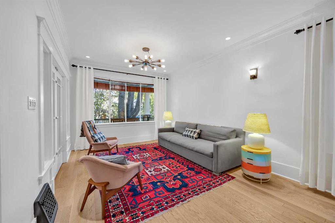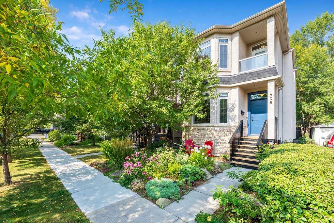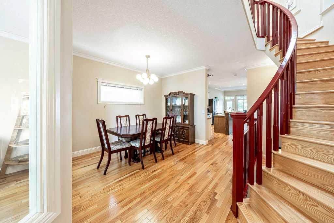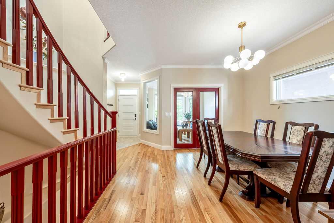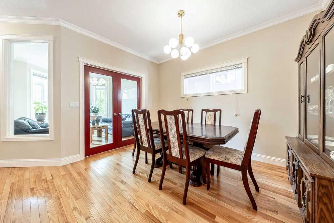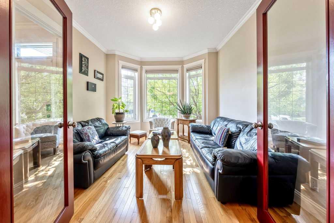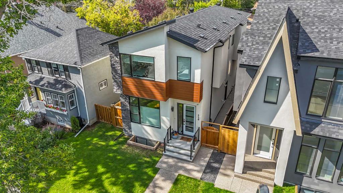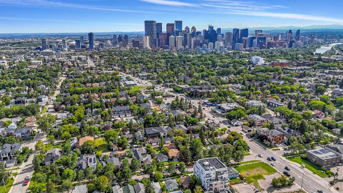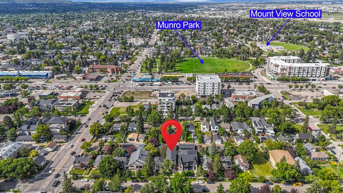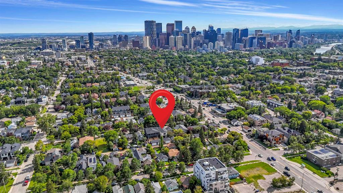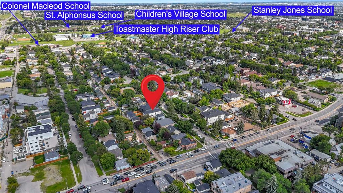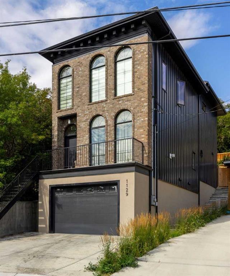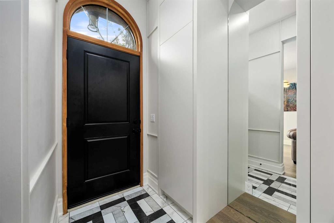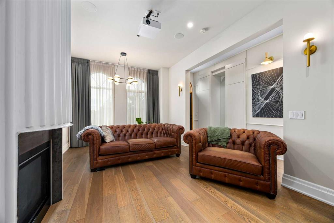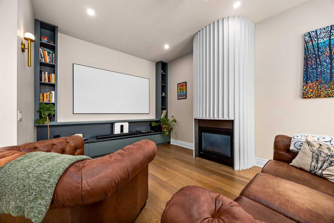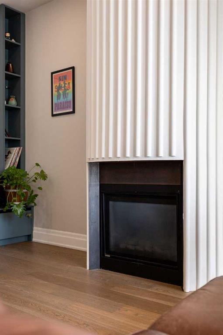222 10 Street NE
Calgary T2H 4M1
MLS® Number: A2258276
$ 1,099,900
4
BEDROOMS
3 + 1
BATHROOMS
2,222
SQUARE FEET
2012
YEAR BUILT
OPEN HOUSE Saturday Oct 25 2-4PM, Sunday Oct 26 1-4PM! Welcome to this spectacular custom built residence by Panache Homes: a fully finished, fully loaded inner-city retreat that perfectly balances modern luxury with stylish functionality. Situated in the vibrant, walkable community of Bridgeland, this contemporary 2-storey home is a rare find, offering upscale design, premium finishings, and exceptional living space across all three levels. Step inside to a bright, open-concept main floor with soaring 10-foot ceilings and dark oak wide-plank hardwood floors that set a tone of understated elegance. The European-inspired kitchen is a true showstopper, complete with professional-grade Miele appliances, integrated fridge, gas cooktop, sleek tile backsplash, Caesarstone quartz countertops, custom oak cabinetry, a massive center island with seating, and a full walk-in pantry; perfect for hosting or simply elevating your everyday. An illuminated back dining area connects to the mudroom and out into the rear patio and private backyard space with built-in gas line—ideal for grilling or evening lounging. The expansive kitchen space flows effortlessly into the stunning living room, featuring a gas fireplace focal point, built-in shelving/bookcase feature, and oversized windows that fill the home with natural light. Ascend the open riser staircase to a dazzling pendant light up top, where you'll find three spacious bedrooms, including a west-facing primary retreat with a vaulted ceiling, dreamy walk-in closet, and a decadent 5-piece ensuite spa with in-floor heating. A central loft area with skylight adds flexibility and privacy, separating the primary from two additional bedrooms, a stylish 4-piece bath, and a convenient upper laundry room. The fully developed lower level is an entertainer’s dream featuring extra-high ceilings, a large family/media room with 5.1 theatre surround sound, wet bar, dedicated fitness area with mirrors, a 4th bedroom and an additional 4-piece bathroom with a steam shower. It’s also roughed-in for in-floor heating, offering future comfort and efficiency. The cherry on top is a drywalled and insulated double detached garage, along with numerous upgrades including new A/C, furnace, hot water tank, water softener and improvement to the exterior grading. This home is not just a place to live—it’s a lifestyle. Located in one of Calgary’s most desirable communities, mere steps from Bridgeland Market, Lil Empire, Made by Marcus, and an array of coffee shops, restaurants, and parks, along with the Bow River pathway network and the Downtown Core. Homes of this quality, in this location, rarely become available—don’t miss your chance to make it yours.
| COMMUNITY | Bridgeland/Riverside |
| PROPERTY TYPE | Detached |
| BUILDING TYPE | House |
| STYLE | 2 Storey |
| YEAR BUILT | 2012 |
| SQUARE FOOTAGE | 2,222 |
| BEDROOMS | 4 |
| BATHROOMS | 4.00 |
| BASEMENT | Full |
| AMENITIES | |
| APPLIANCES | Bar Fridge, Built-In Oven, Built-In Refrigerator, Dishwasher, Dryer, Garage Control(s), Gas Cooktop, Humidifier, Microwave, Range Hood, Washer, Water Softener, Window Coverings |
| COOLING | Central Air |
| FIREPLACE | Gas, Living Room, Metal |
| FLOORING | Carpet, Hardwood, Tile |
| HEATING | Forced Air |
| LAUNDRY | Laundry Room, Upper Level |
| LOT FEATURES | Back Lane, Back Yard, Front Yard, Landscaped, Level, Rectangular Lot |
| PARKING | Double Garage Detached |
| RESTRICTIONS | None Known |
| ROOF | Asphalt Shingle |
| TITLE | Fee Simple |
| BROKER | CIR Realty |
| ROOMS | DIMENSIONS (m) | LEVEL |
|---|---|---|
| 3pc Bathroom | 9`5" x 5`10" | Basement |
| Bedroom | 9`5" x 12`10" | Basement |
| Exercise Room | 9`6" x 12`7" | Basement |
| Game Room | 13`10" x 17`8" | Basement |
| Storage | 5`2" x 9`9" | Basement |
| Furnace/Utility Room | 9`5" x 8`11" | Basement |
| 2pc Bathroom | 4`5" x 4`11" | Main |
| Dining Room | 14`3" x 9`3" | Main |
| Kitchen | 16`3" x 18`4" | Main |
| Living Room | 20`5" x 20`5" | Main |
| 4pc Bathroom | 8`5" x 5`11" | Second |
| 5pc Ensuite bath | 9`1" x 19`9" | Second |
| Bedroom | 10`0" x 14`7" | Second |
| Bedroom | 10`1" x 14`7" | Second |
| Loft | 14`9" x 15`0" | Second |
| Laundry | 8`5" x 6`7" | Second |
| Bedroom - Primary | 13`1" x 21`8" | Second |
| Walk-In Closet | 10`3" x 7`6" | Second |

