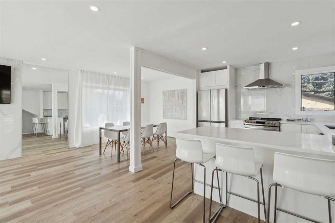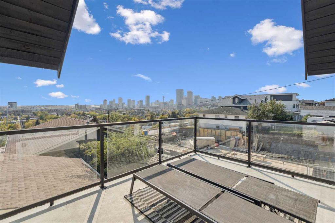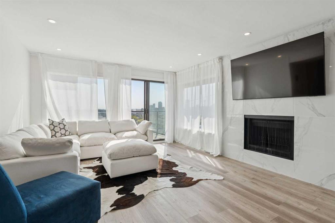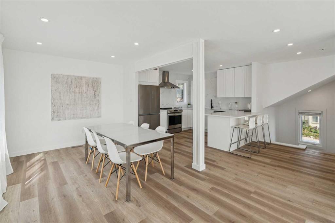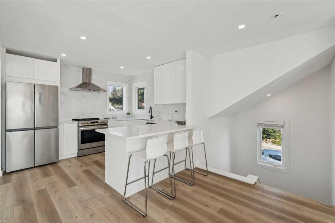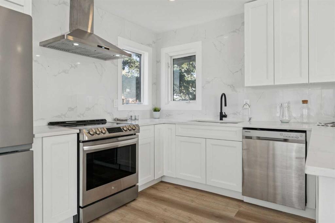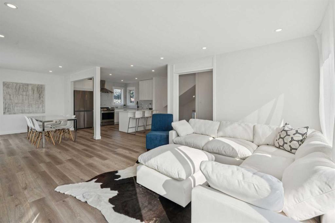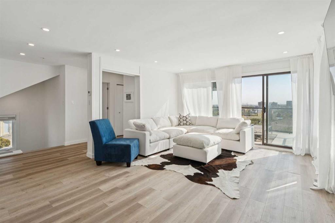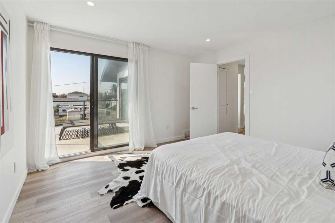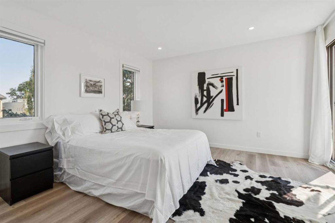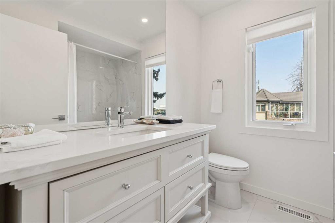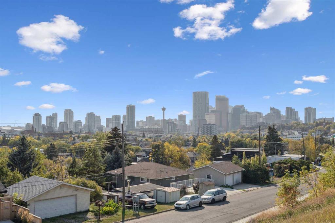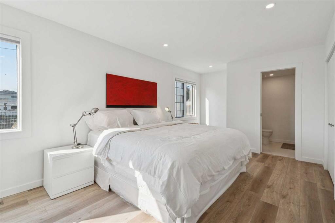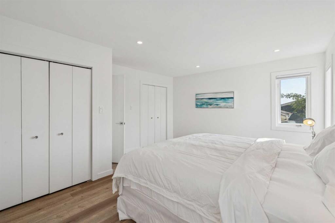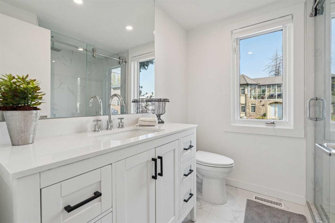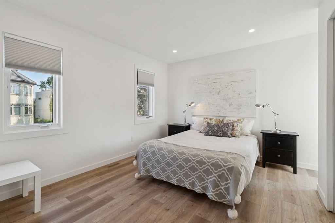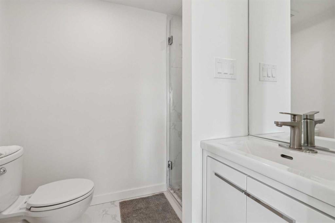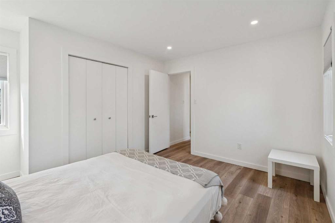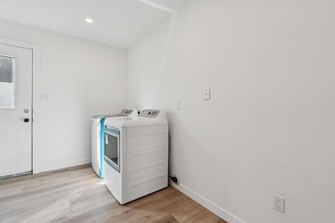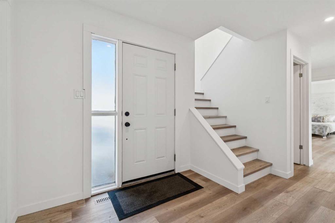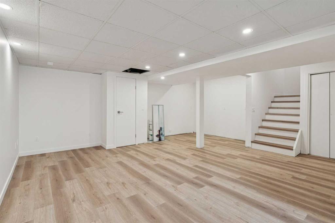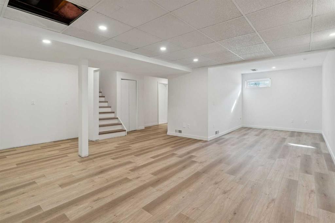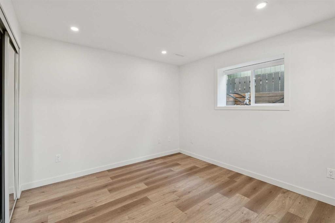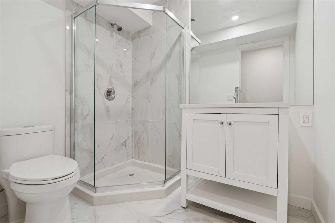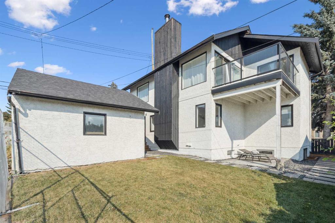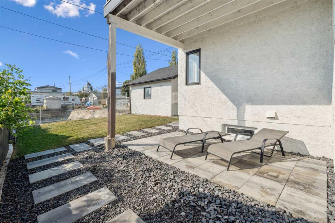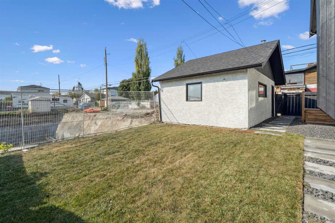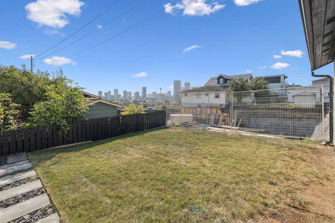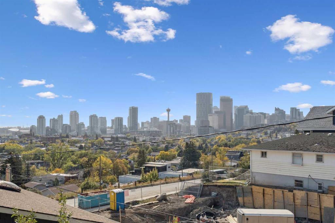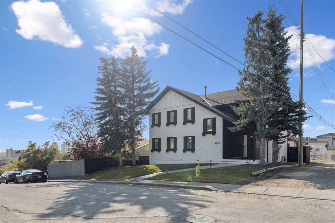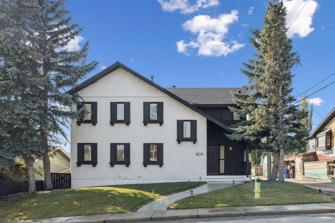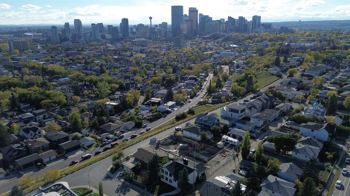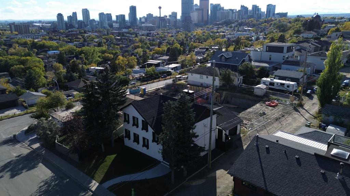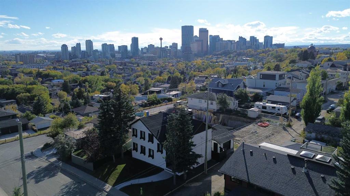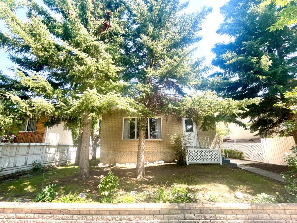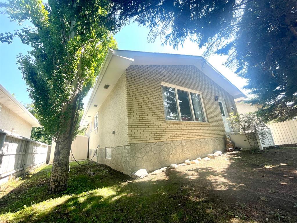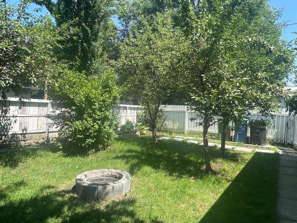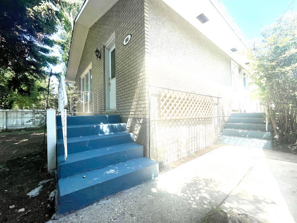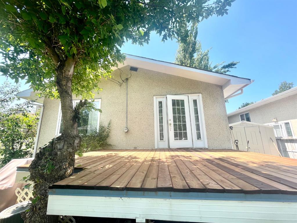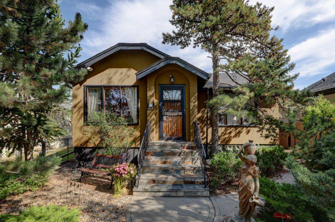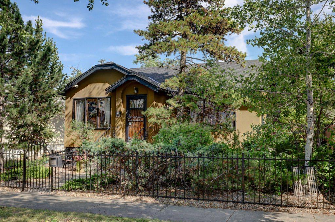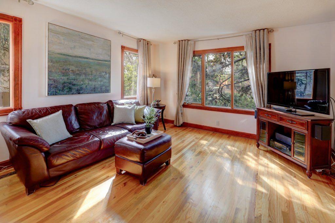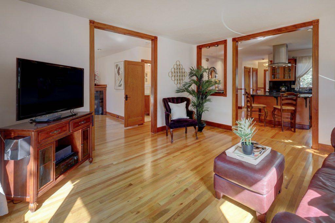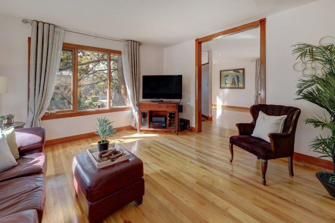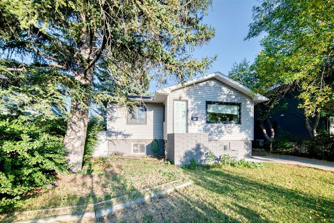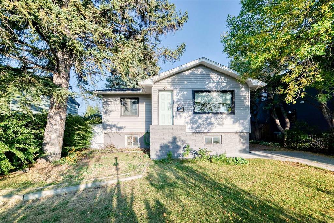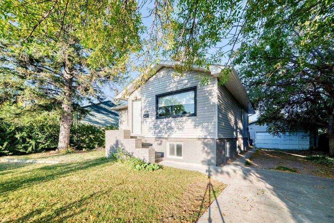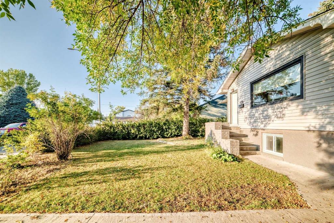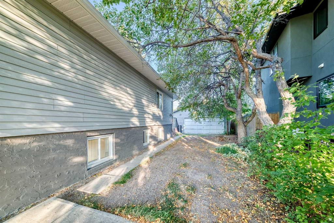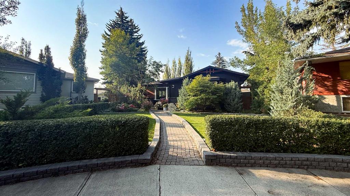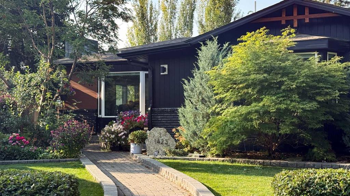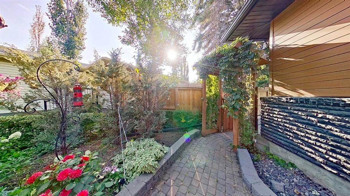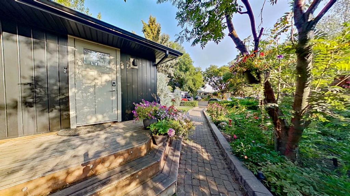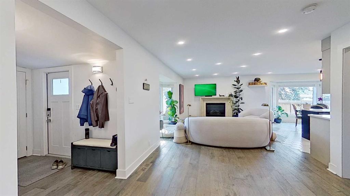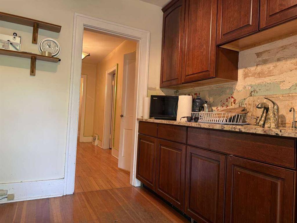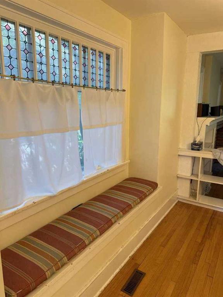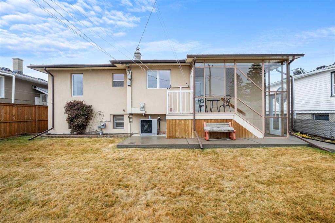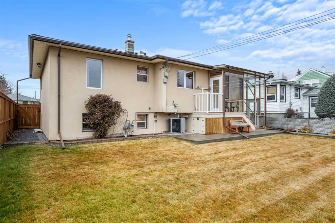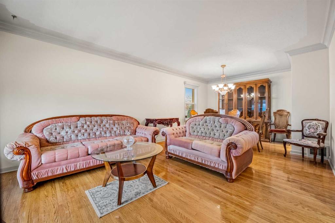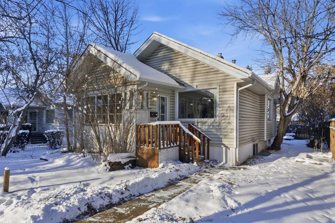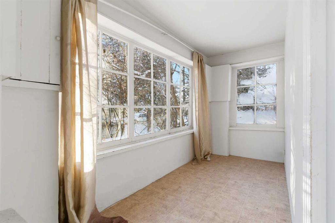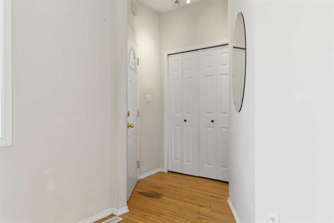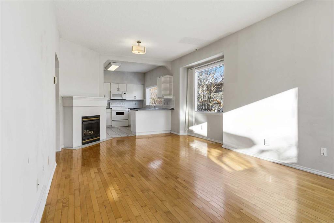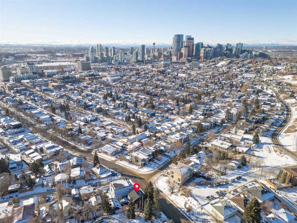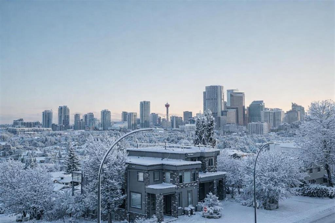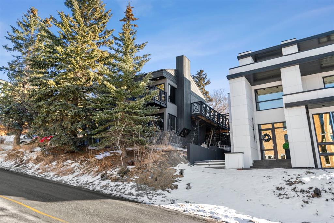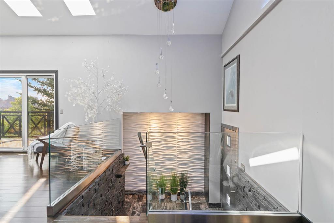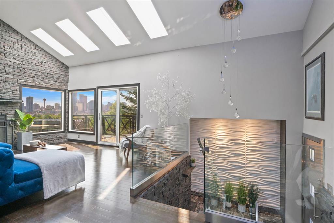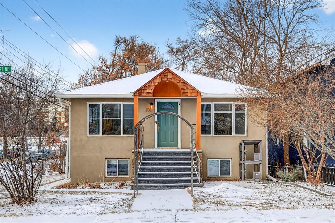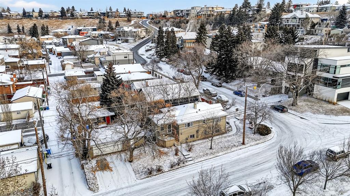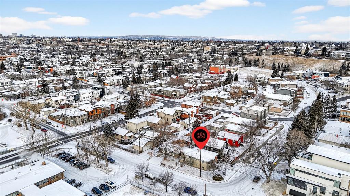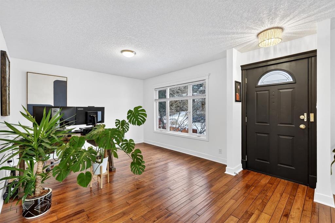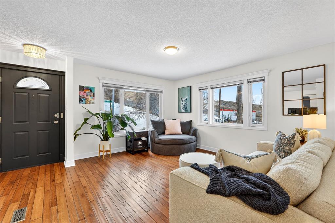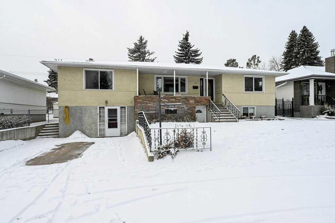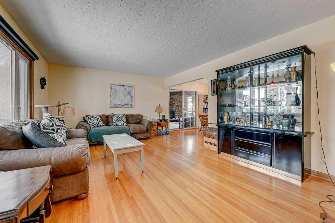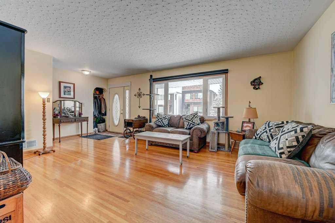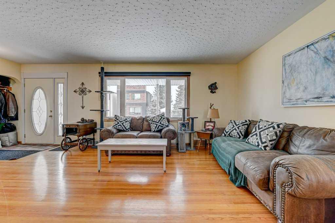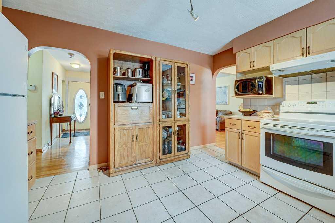809 9 Street NE
Calgary T2E 7K2
MLS® Number: A2275073
$ 969,900
4
BEDROOMS
4 + 0
BATHROOMS
1,768
SQUARE FEET
1980
YEAR BUILT
Experience refined urban living in this luxurious detached residence perfectly situated in the heart of Renfrew, one of Calgary’s most coveted inner city communities. Blending sophisticated contemporary design with timeless architectural character, this fully renovated home delivers exceptional quality, comfort and convenience just minutes from downtown. With over 2,500 sq.ft of fully development living space, this residence has been thoughtfully reimagined to the highest standard of modern living. From the moment you step inside, you’re greeted by expansive open concept spaces and abundant natural light streaming through large picture windows that frame sweeping city skyline views. The chef inspired kitchen is a showpiece of style and functionality, featuring quartz countertops, stainless steel appliances, ample of cabinetry and a generous island perfect for gatherings and entertaining. A neutral palette, wide plank luxury vinyl flooring and elegant details throughout create a seamless blend of warmth and sophistication. Offering four bedrooms and four full bathrooms, this home provides exceptional flexibility for families and professionals alike. The primary suite may be located on either the main or upper level, each offering distinct comfort. The upper retreat includes a private balcony with uninterrupted city views. The south facing backyard offers year round sunlight, complete with low maintenance landscaping and a heated oversized single detached garage. Additional updates include new roof, freshly painted exterior and meticulous craftsmanship throughout. Located in Renfrew, this property offers the perfect balance of tranquil residential living and vibrant urban amenities. Enjoy nearby access to Bridgeland’s boutique cafés and restaurants, Telus Spark, the Calgary Zoo and Prince’s Island Park, all just minutes away. Quick connections to Deerfoot Trail, 16th Avenue and Memorial Drive ensure effortless commuting across the city. Renfrew is celebrated for its tree lined streets, elevated views and welcoming community feel along with excellent schools, parks and recreational facilities. This property embodies the essence of inner city luxury, where elegance, location and lifestyle converge. Book your private showing today!
| COMMUNITY | Renfrew |
| PROPERTY TYPE | Detached |
| BUILDING TYPE | House |
| STYLE | 2 Storey |
| YEAR BUILT | 1980 |
| SQUARE FOOTAGE | 1,768 |
| BEDROOMS | 4 |
| BATHROOMS | 4.00 |
| BASEMENT | Full |
| AMENITIES | |
| APPLIANCES | Dishwasher, Dryer, Garage Control(s), Range Hood, Refrigerator, Washer, Window Coverings |
| COOLING | None |
| FIREPLACE | Gas |
| FLOORING | Ceramic Tile, Vinyl Plank |
| HEATING | Forced Air, Natural Gas |
| LAUNDRY | Laundry Room, Main Level |
| LOT FEATURES | Back Lane, Back Yard, Corner Lot, Landscaped |
| PARKING | Alley Access, Heated Garage, Oversized, Single Garage Detached |
| RESTRICTIONS | None Known |
| ROOF | Asphalt Shingle |
| TITLE | Fee Simple |
| BROKER | RE/MAX First |
| ROOMS | DIMENSIONS (m) | LEVEL |
|---|---|---|
| 3pc Bathroom | 5`6" x 6`11" | Basement |
| Bedroom | 11`7" x 10`3" | Basement |
| Game Room | 19`7" x 27`3" | Basement |
| Furnace/Utility Room | 7`0" x 10`6" | Basement |
| 3pc Bathroom | 6`10" x 7`8" | Main |
| 4pc Ensuite bath | 8`6" x 5`6" | Main |
| Bedroom | 12`9" x 12`7" | Main |
| Foyer | 6`10" x 8`0" | Main |
| Laundry | 13`0" x 9`3" | Main |
| Bedroom - Primary | 13`4" x 18`10" | Main |
| 4pc Bathroom | 7`0" x 7`8" | Upper |
| Bedroom | 12`8" x 12`6" | Upper |
| Dining Room | 9`3" x 10`6" | Upper |
| Kitchen | 10`10" x 10`6" | Upper |
| Living Room | 13`5" x 18`0" | Upper |

