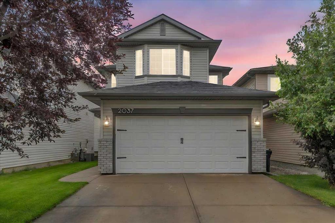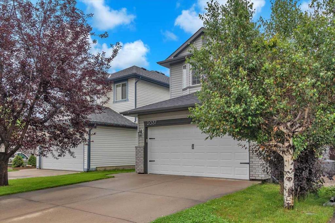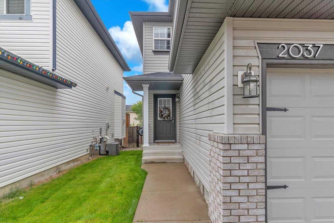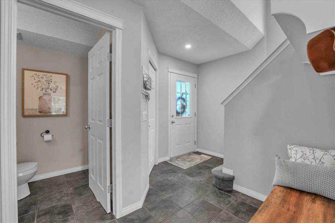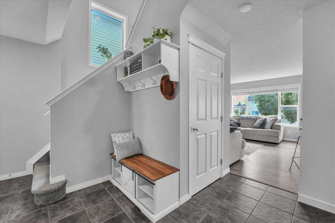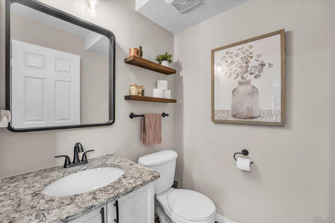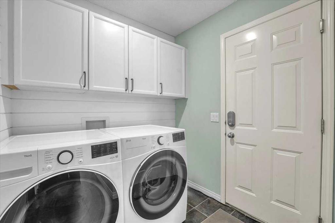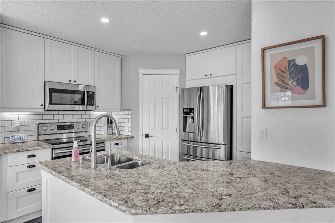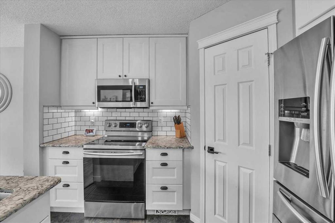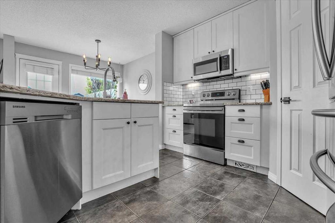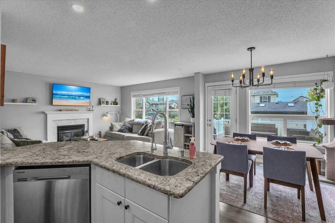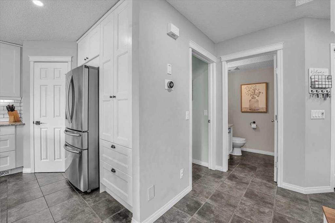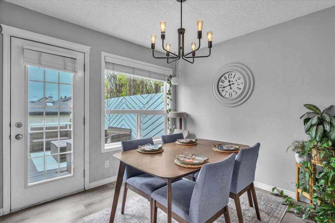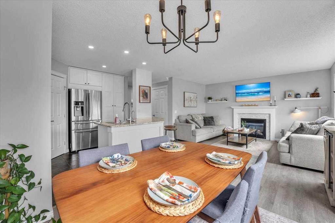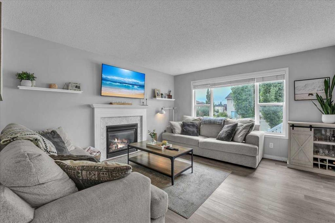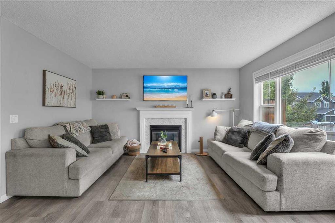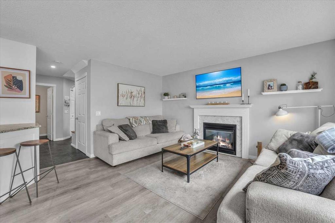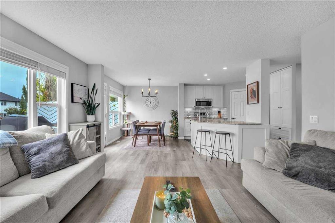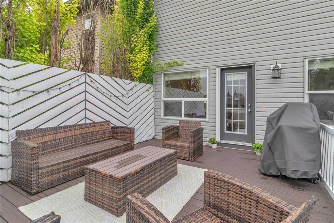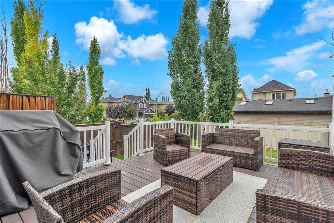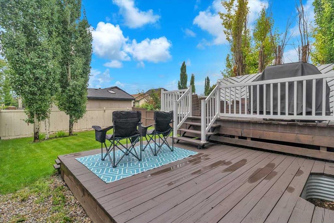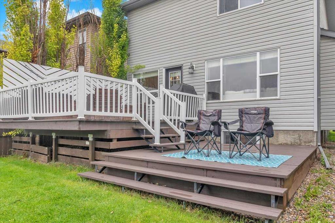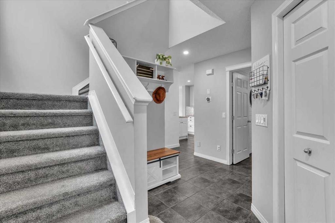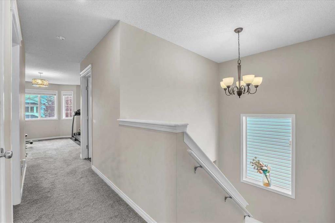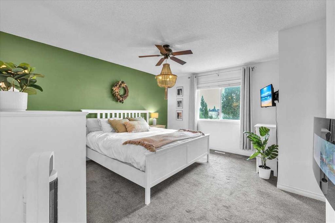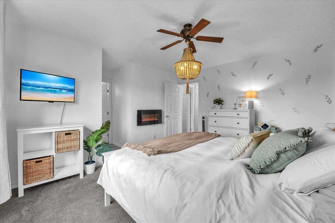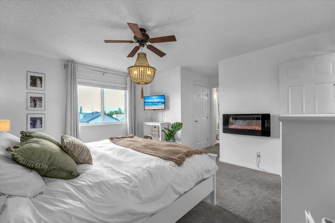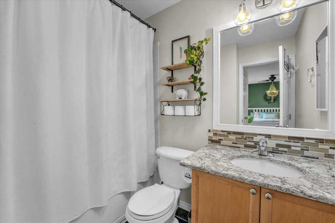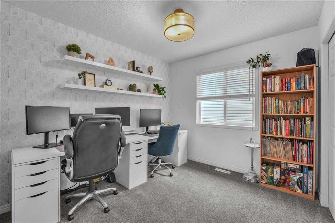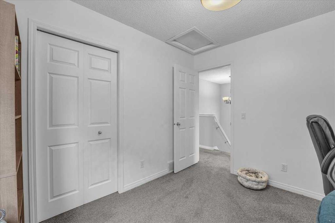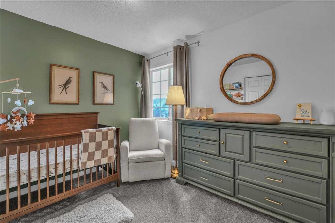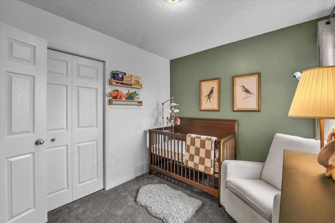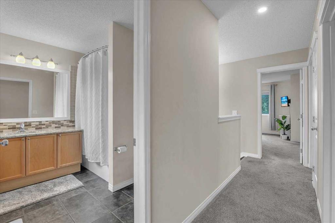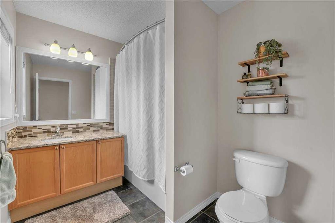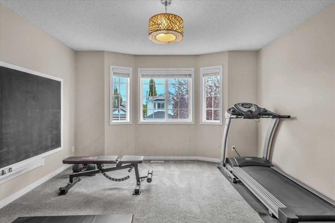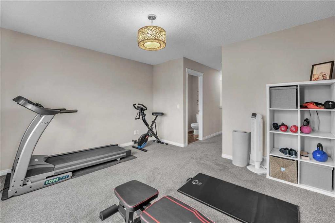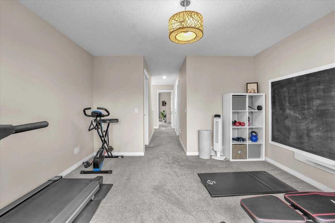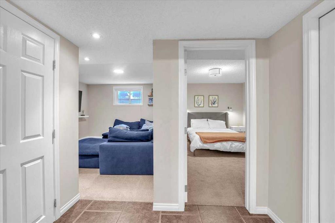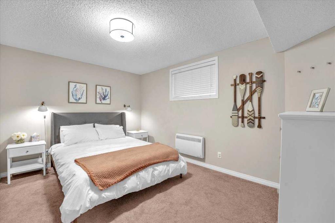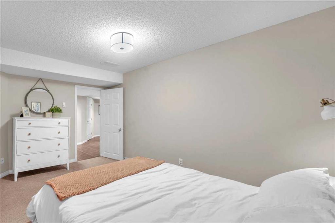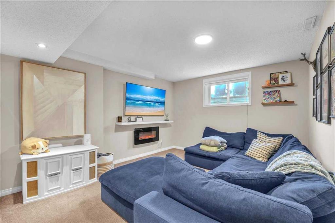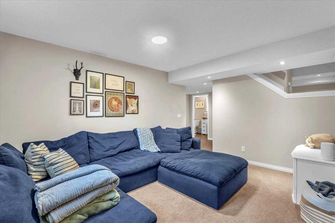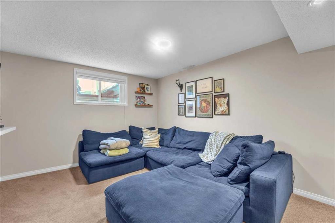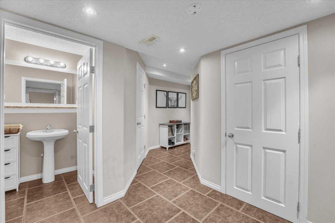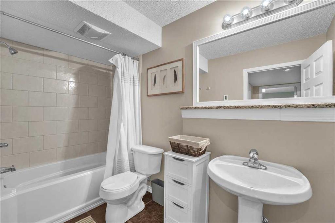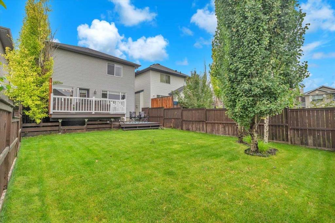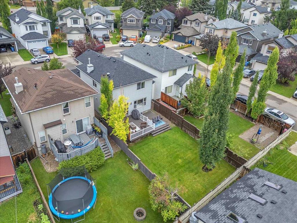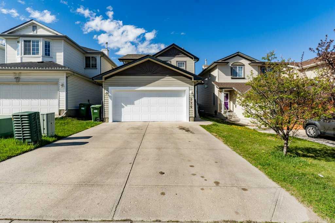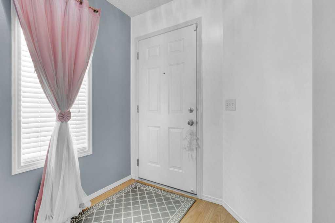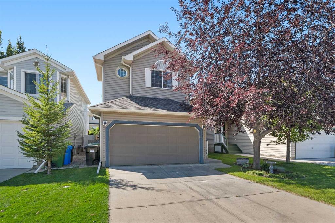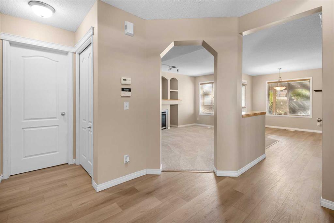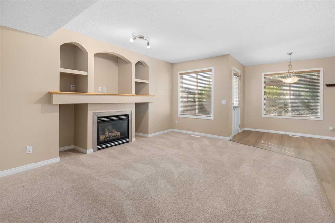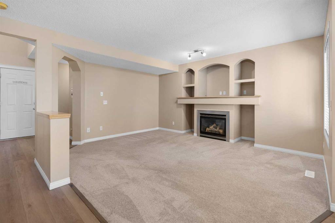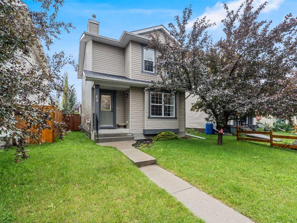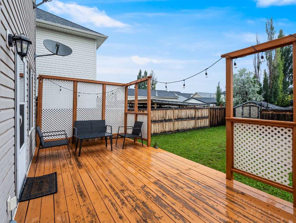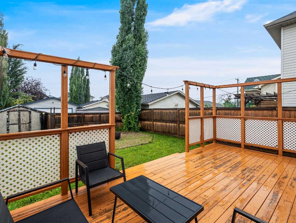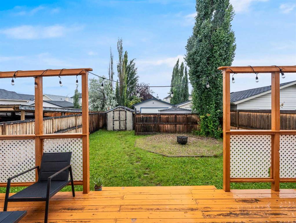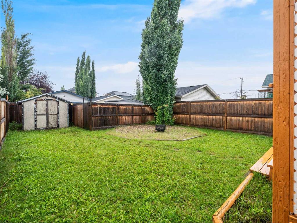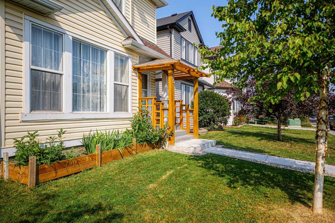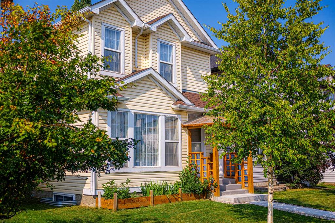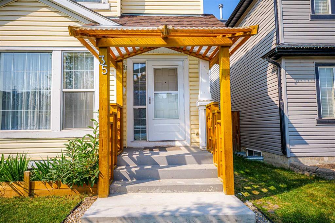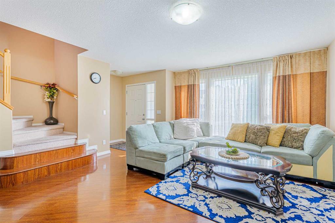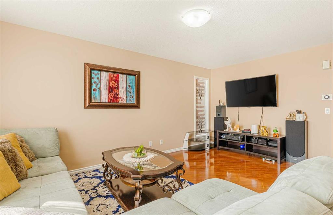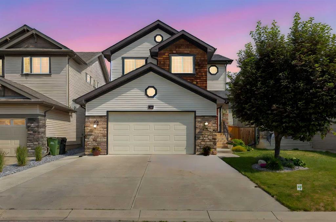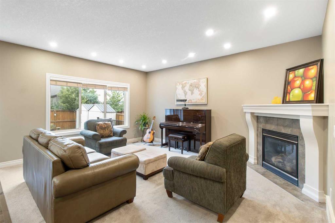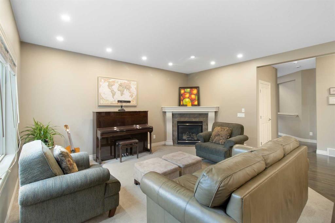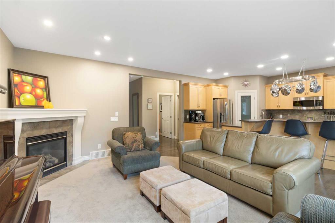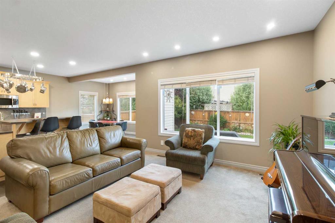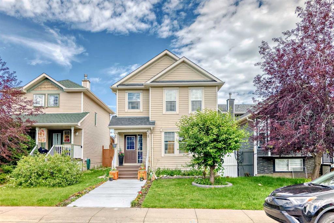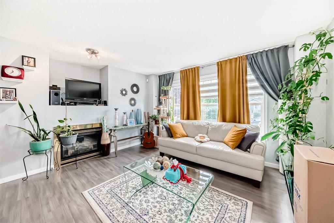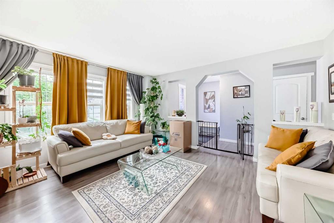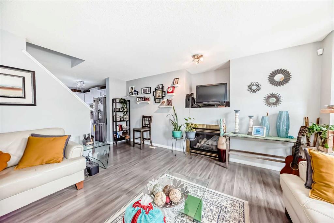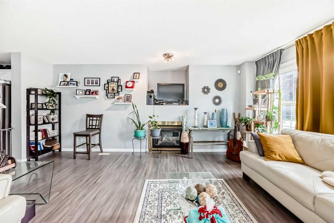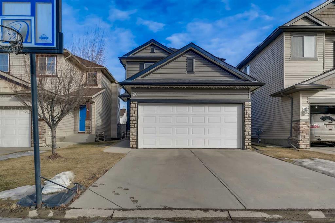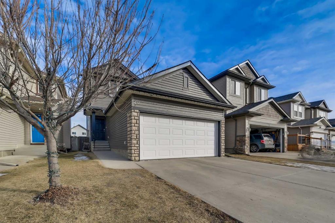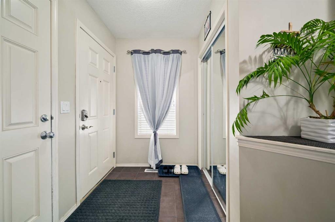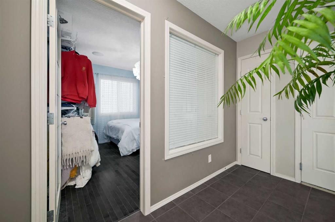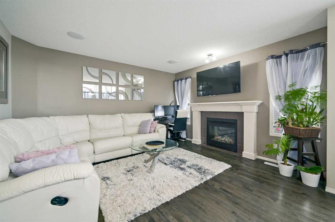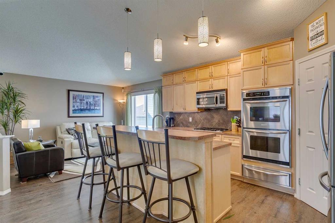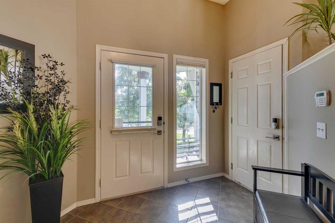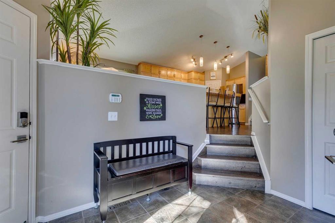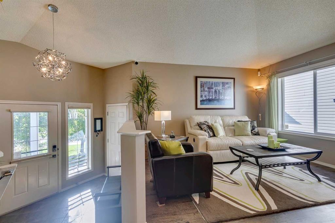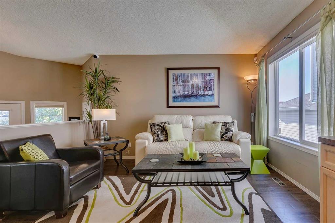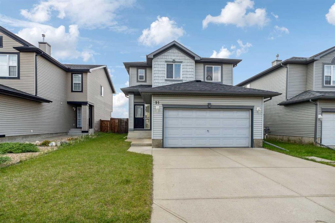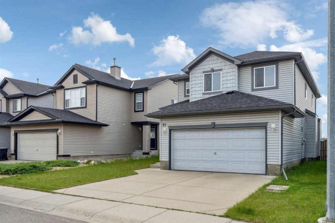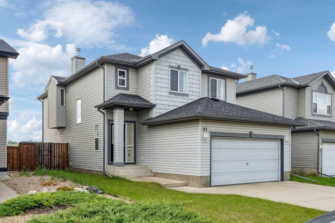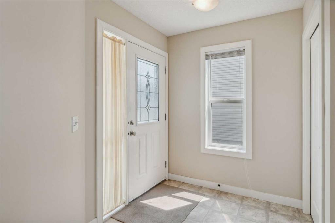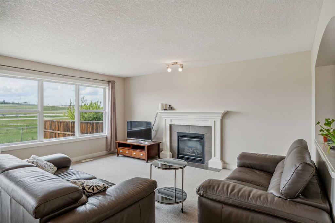2037 Bridlemeadows Manor SW
Calgary T2Y4R9
MLS® Number: A2256466
$ 650,000
4
BEDROOMS
3 + 1
BATHROOMS
1,574
SQUARE FEET
2004
YEAR BUILT
Welcome to your next family home! This beautifully updated property has everything you’ve been looking for — space to grow, modern finishes, and a backyard built for making memories. The main floor features a bright open-concept kitchen, living, and dining area, with white cabinetry, quartz counters, and a fresh subway tile backsplash. It opens right onto a massive two-tier deck and a lush yard, perfect for barbecues, birthday parties, or just letting the kids run. A convenient main-floor laundry with a stylish shiplap wall adds extra charm. Upstairs is designed with family in mind — two kids’ bedrooms, a full bath, and a spacious bonus room for movie nights or playtime. The primary suite offers its own ensuite with a jetted tub and cozy electric fireplace — your own little retreat after a busy day. The finished basement adds even more living space with a family room, a fourth bedroom, and another full bathroom. Practical upgrades include central A/C, lawn irrigation, and a double garage with plenty of storage. Plus, you’ll have peace of mind knowing the roof and siding were replaced in 2022. All that’s missing is your family moving in!
| COMMUNITY | Bridlewood |
| PROPERTY TYPE | Detached |
| BUILDING TYPE | House |
| STYLE | 2 Storey |
| YEAR BUILT | 2004 |
| SQUARE FOOTAGE | 1,574 |
| BEDROOMS | 4 |
| BATHROOMS | 4.00 |
| BASEMENT | Finished, Full |
| AMENITIES | |
| APPLIANCES | Dishwasher, Electric Stove, Garage Control(s), Microwave Hood Fan, Refrigerator, Washer/Dryer, Window Coverings |
| COOLING | Central Air |
| FIREPLACE | Gas |
| FLOORING | Carpet, Vinyl |
| HEATING | Forced Air |
| LAUNDRY | Laundry Room, Main Level |
| LOT FEATURES | Back Yard |
| PARKING | Double Garage Attached |
| RESTRICTIONS | None Known |
| ROOF | Asphalt Shingle |
| TITLE | Fee Simple |
| BROKER | CIR Realty |
| ROOMS | DIMENSIONS (m) | LEVEL |
|---|---|---|
| Bedroom | 13`7" x 9`11" | Basement |
| 4pc Bathroom | 9`10" x 4`11" | Basement |
| Family Room | 13`11" x 11`5" | Lower |
| Living Room | 14`8" x 14`0" | Main |
| Kitchen | 11`0" x 10`7" | Main |
| Dining Room | 9`10" x 9`6" | Main |
| 2pc Bathroom | 5`0" x 5`0" | Main |
| Laundry | 9`10" x 6`6" | Main |
| Bedroom - Primary | 16`8" x 14`5" | Second |
| Bedroom | 10`1" x 9`2" | Second |
| Bedroom | 10`1" x 8`7" | Second |
| Bonus Room | 13`0" x 12`8" | Second |
| 4pc Bathroom | 8`8" x 6`11" | Second |
| 4pc Ensuite bath | 8`0" x 5`11" | Second |

