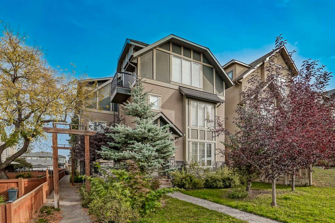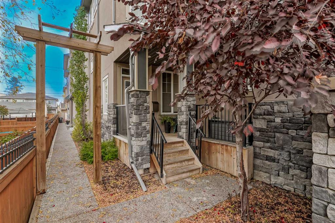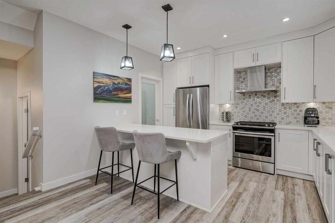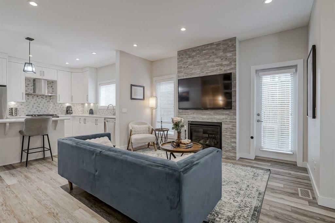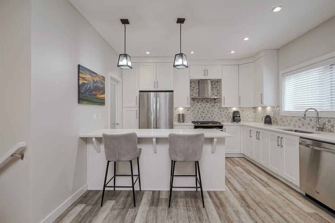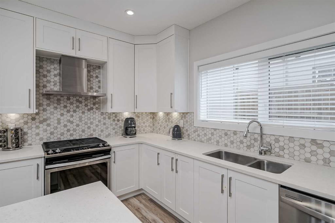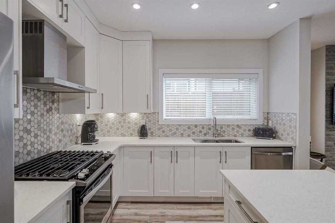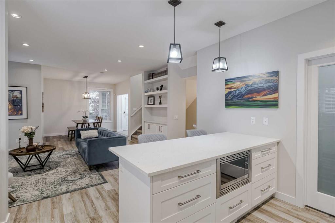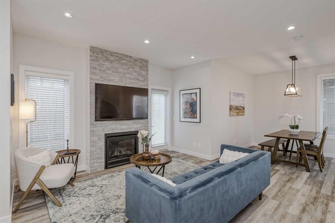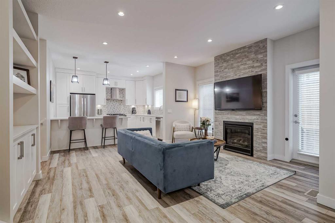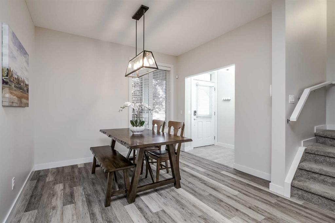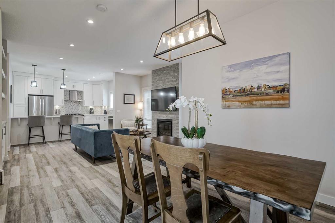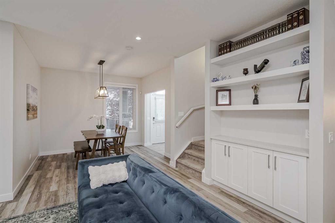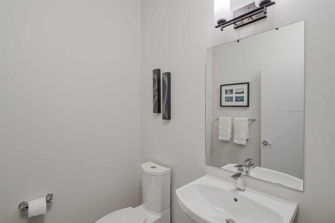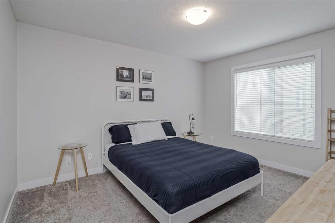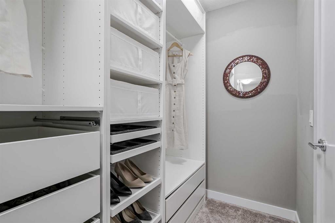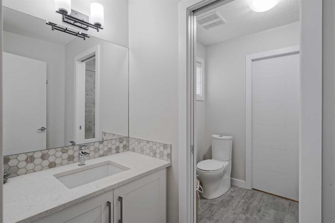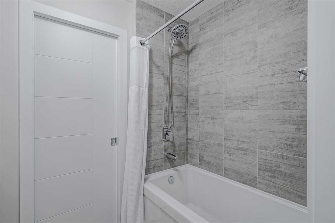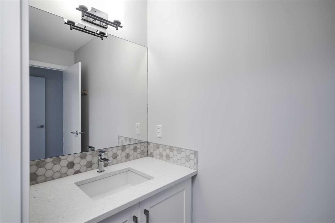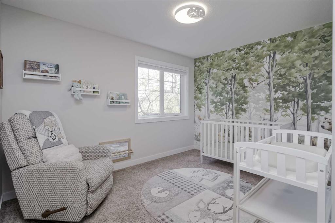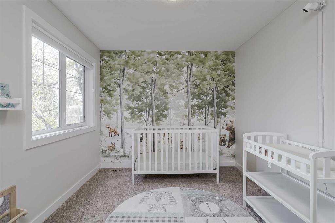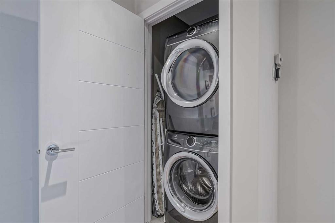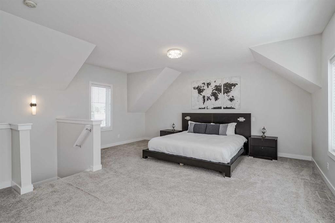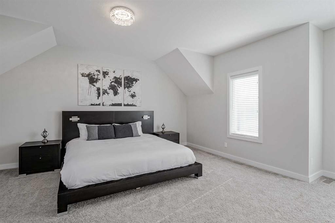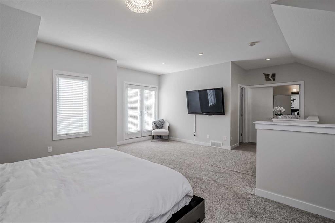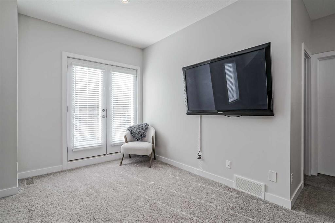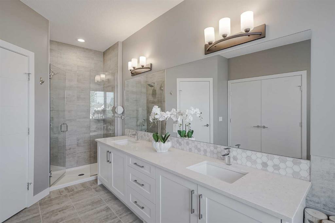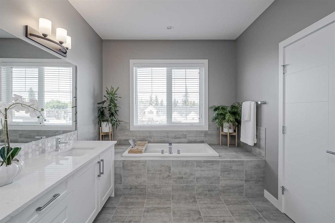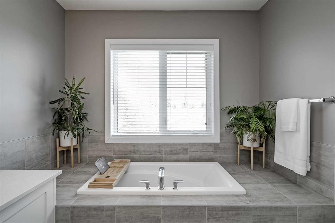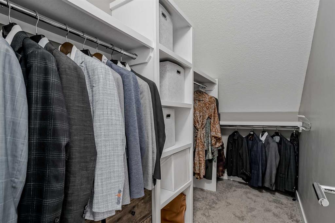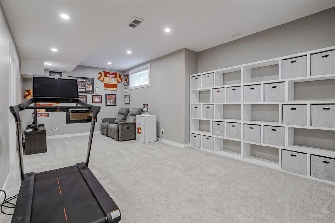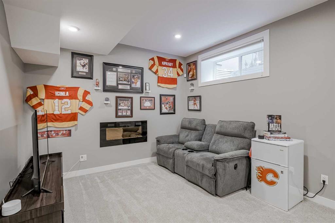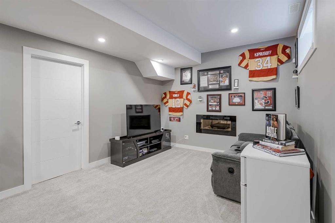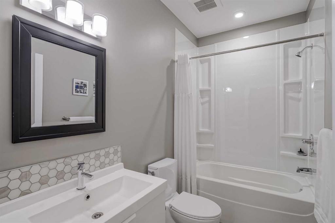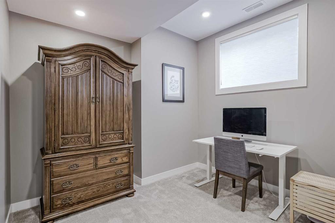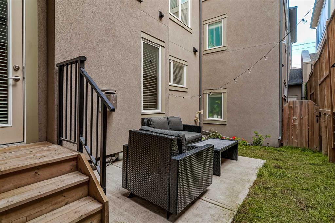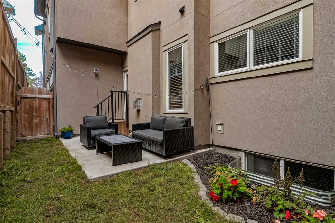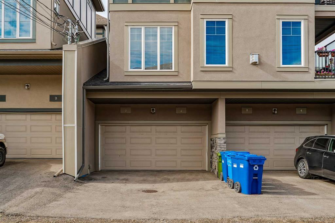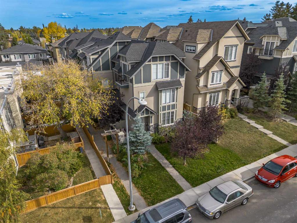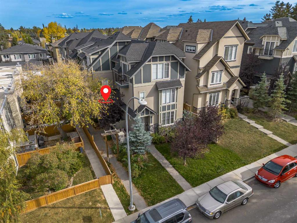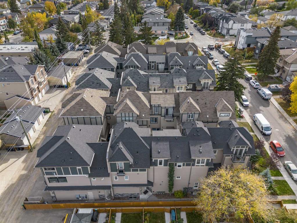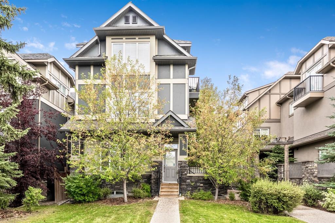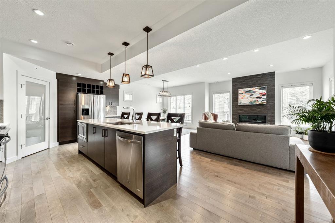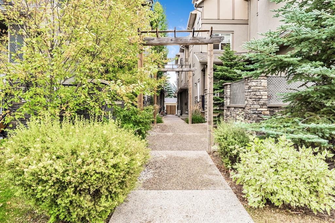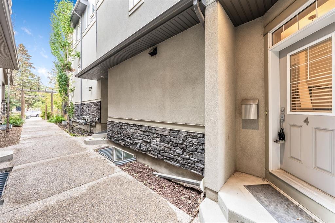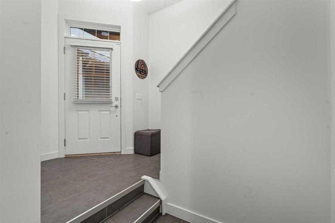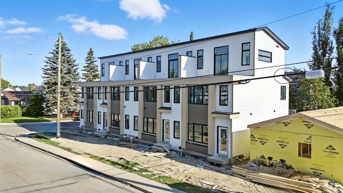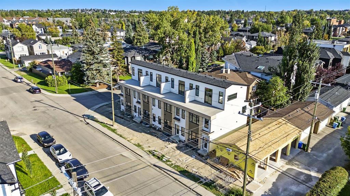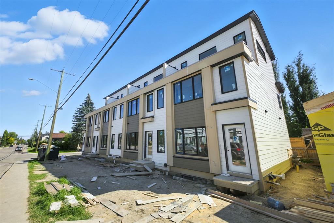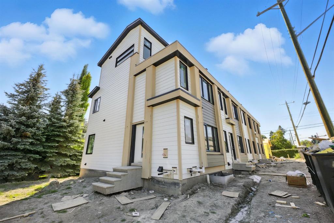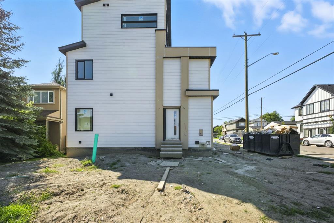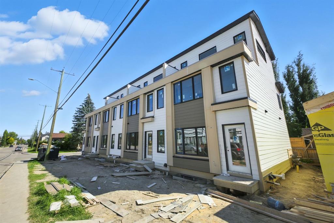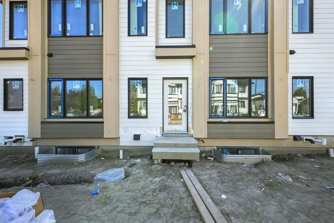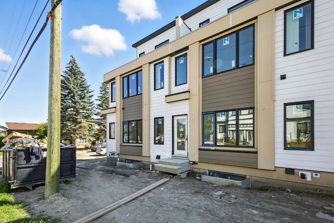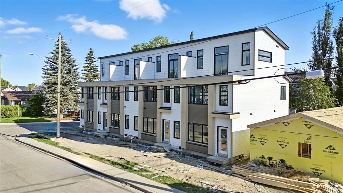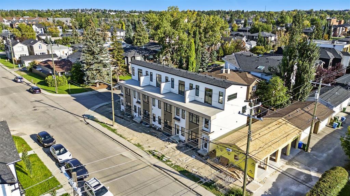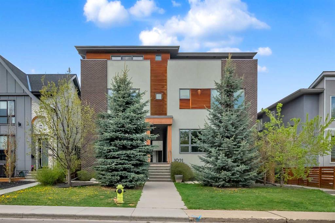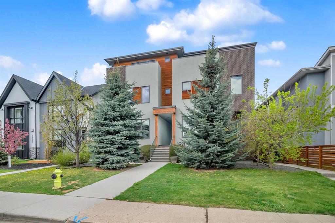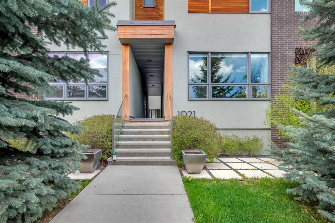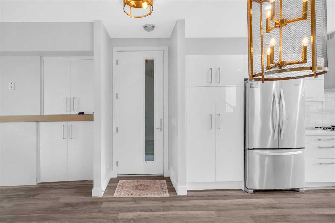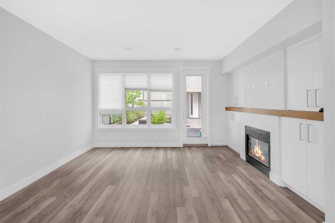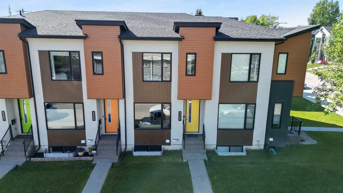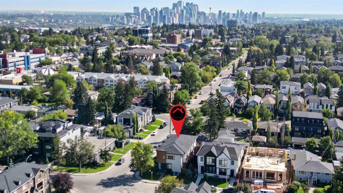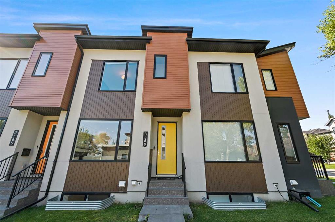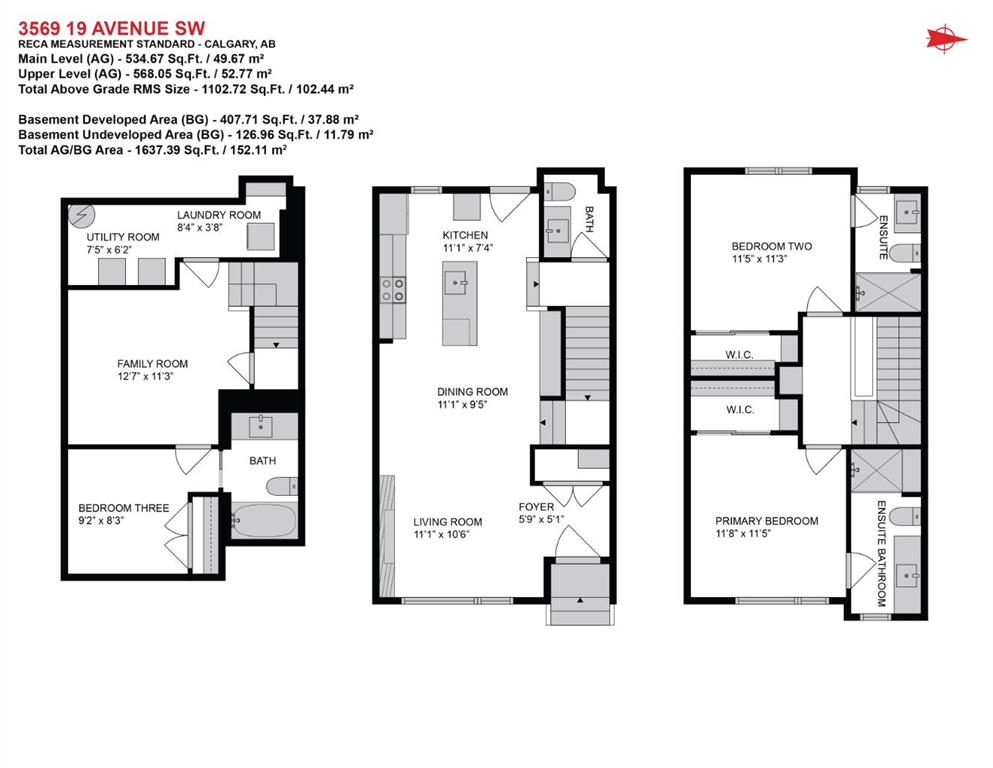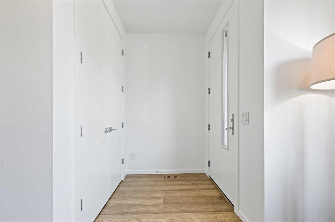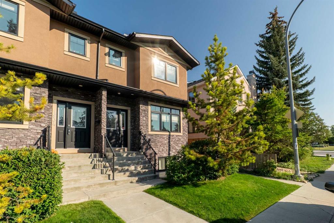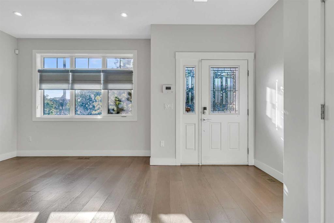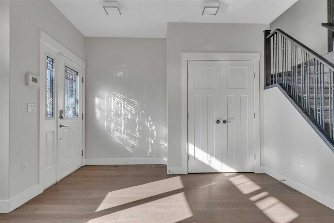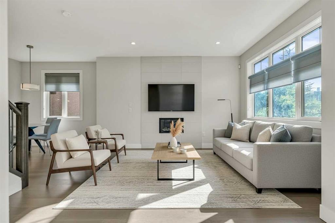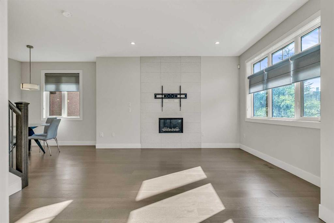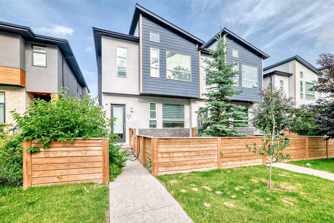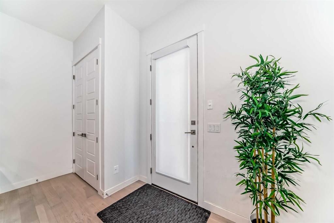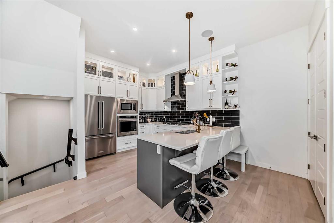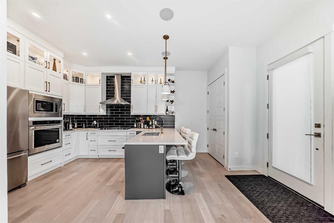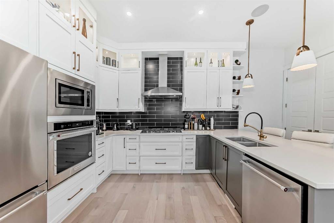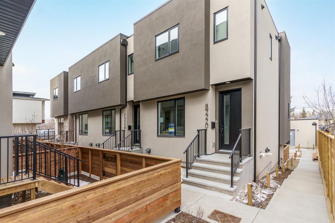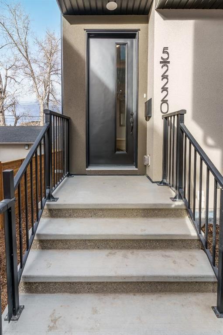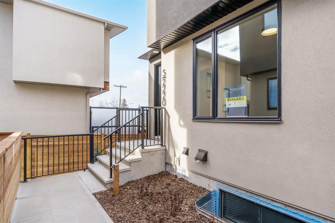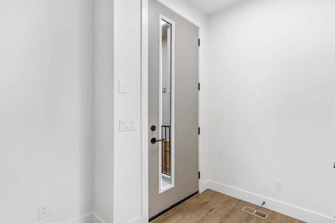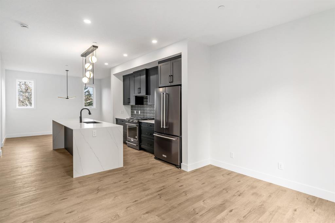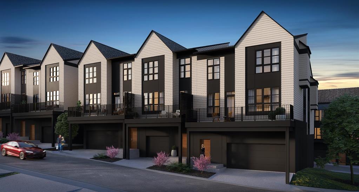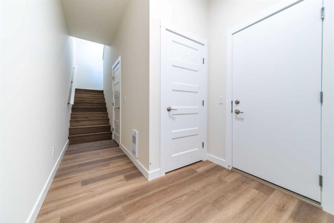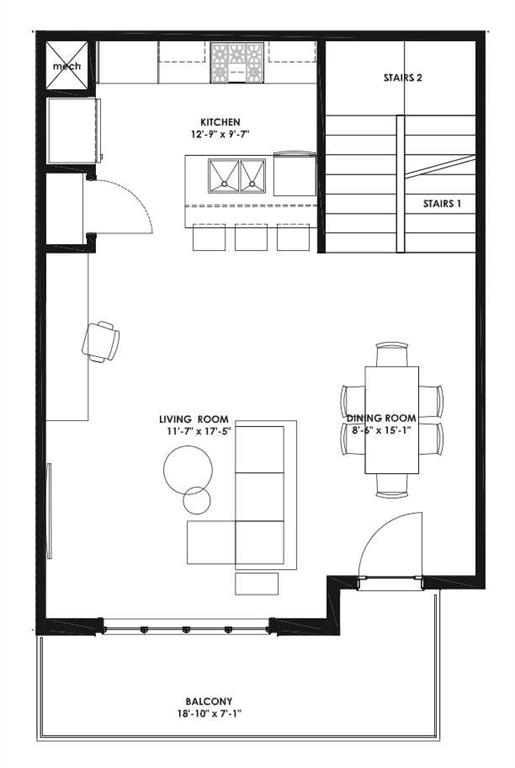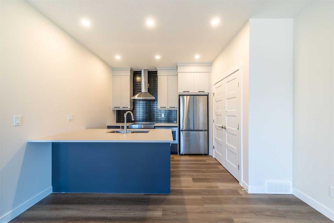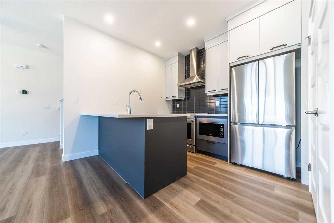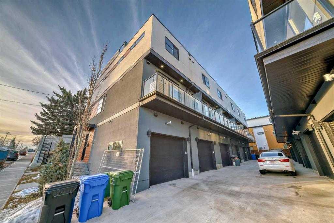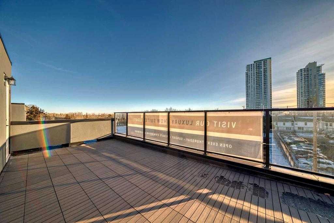2, 2416 30 Street SW
Calgary T3E 2M1
MLS® Number: A2262340
$ 685,000
3
BEDROOMS
3 + 1
BATHROOMS
1,999
SQUARE FEET
2014
YEAR BUILT
Welcome to your stylish new home in the heart of Killarney—a neighborhood loved for its tree-lined streets, boutique cafés, and quick downtown commute. This like-new 3-storey townhome combines modern design, premium finishes, and over 2,500 sq. ft. of living space designed for comfort and connection. Step inside and you’ll instantly feel the open, airy vibe—9-foot ceilings, a floor-to-ceiling stone fireplace, and custom built-ins create a perfect balance of warmth and sophistication. The kitchen is made for entertaining, featuring high-end stainless steel appliances with a gas range, quartz countertops, and a walk-in pantry that keeps everything organized and out of sight. Your main level patio—with a gas line for BBQ nights—adds an easy indoor-outdoor flow ideal for hosting friends. Upstairs, two generous bedrooms, a full bathroom, and a convenient laundry room make everyday living effortless. But the real showstopper is above it all— the third-level primary suite. This dreamy retreat spans over 600 sq. ft. with sun-filled windows, and a private balcony where you can unwind with your morning coffee or evening wine. The spa-inspired ensuite features a deep soaker tub, dual vanities, and a large walk-in shower—pure indulgence after a long day. The fully developed basement offers even more living space with a cozy family room, custom built-ins, electric fireplace, and a full bathroom—perfect for movie nights or a guest hideaway. Other thoughtful touches include a whole-home water filtration system, custom blinds, and garage parking. Located on a quiet street just steps from parks, shops, and transit, this home offers the perfect blend of upscale comfort and urban convenience. Whether you’re working downtown, grabbing brunch at Monogram, or hopping on your bike to Edworthy Park, life in Killarney feels effortlessly connected.
| COMMUNITY | Killarney/Glengarry |
| PROPERTY TYPE | Row/Townhouse |
| BUILDING TYPE | Four Plex |
| STYLE | 3 Storey |
| YEAR BUILT | 2014 |
| SQUARE FOOTAGE | 1,999 |
| BEDROOMS | 3 |
| BATHROOMS | 4.00 |
| BASEMENT | Finished, Full |
| AMENITIES | |
| APPLIANCES | Dishwasher, Dryer, Gas Stove, Microwave, Range Hood, Refrigerator, Washer |
| COOLING | None |
| FIREPLACE | Electric, Gas |
| FLOORING | Carpet, Vinyl |
| HEATING | Forced Air |
| LAUNDRY | Laundry Room, Upper Level |
| LOT FEATURES | Back Lane, Landscaped |
| PARKING | Parkade |
| RESTRICTIONS | None Known |
| ROOF | Asphalt Shingle |
| TITLE | Fee Simple |
| BROKER | eXp Realty |
| ROOMS | DIMENSIONS (m) | LEVEL |
|---|---|---|
| Family Room | 13`0" x 23`0" | Basement |
| Flex Space | 7`5" x 9`9" | Basement |
| 4pc Bathroom | Basement | |
| Kitchen | 10`8" x 12`10" | Main |
| Living Room | 13`0" x 14`10" | Main |
| Dining Room | 9`1" x 10`11" | Main |
| 2pc Bathroom | 0`0" x 0`0" | Main |
| Bedroom | 9`3" x 12`3" | Second |
| Bedroom | 10`9" x 13`0" | Second |
| 5pc Bathroom | 0`0" x 0`0" | Second |
| Bedroom - Primary | 18`4" x 19`1" | Third |
| 5pc Ensuite bath | 0`0" x 0`0" | Third |

