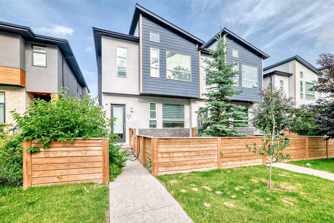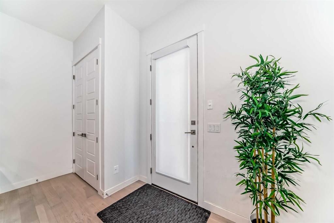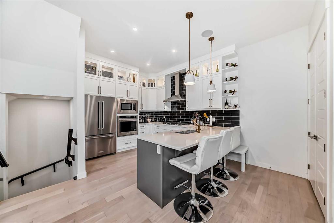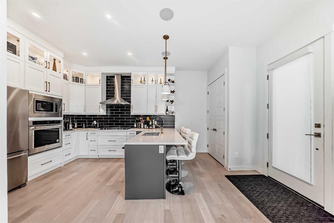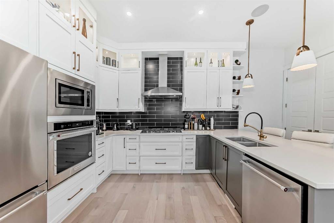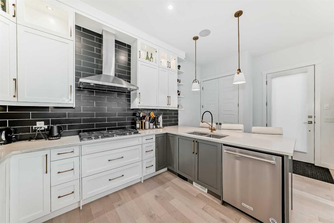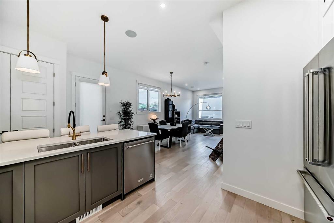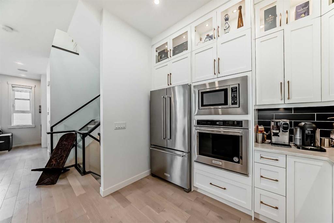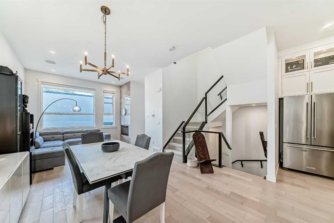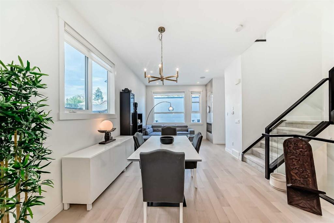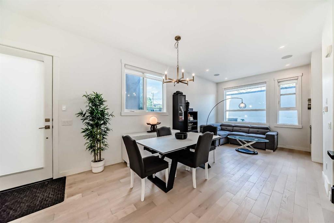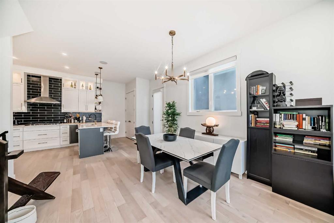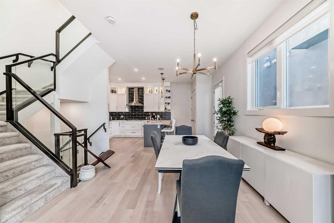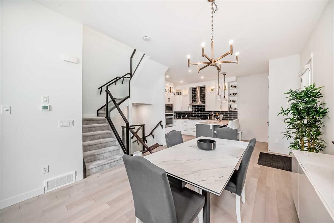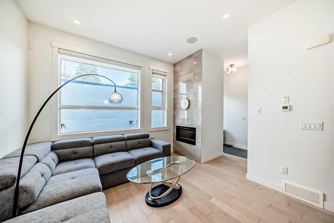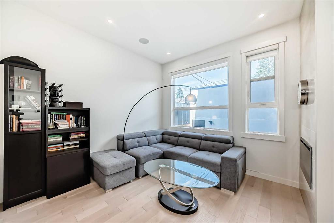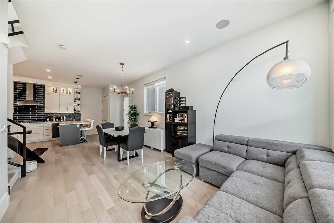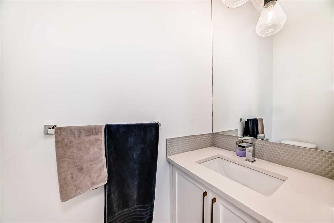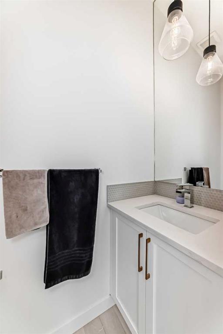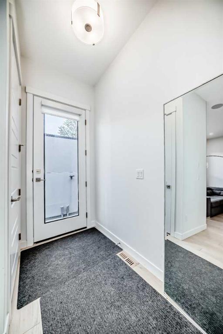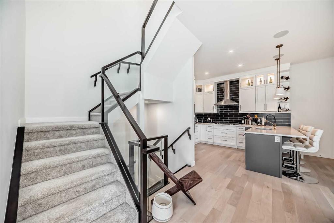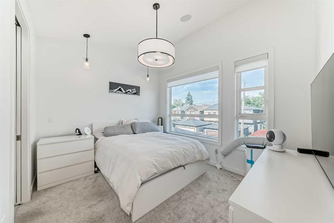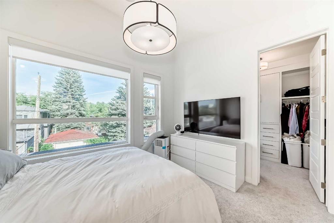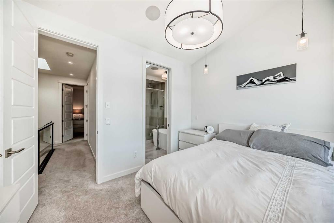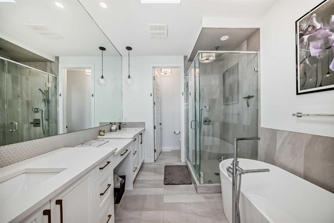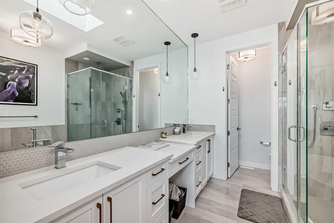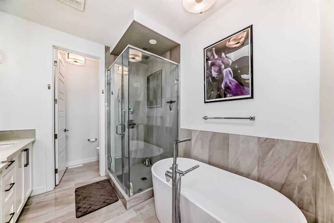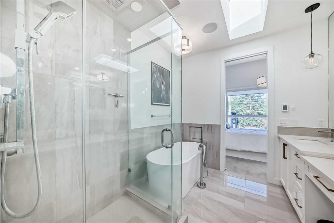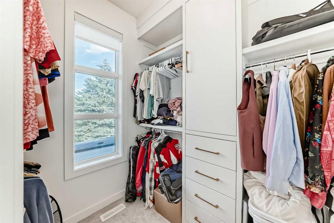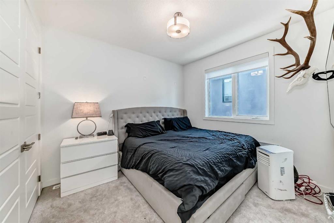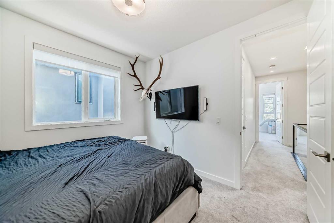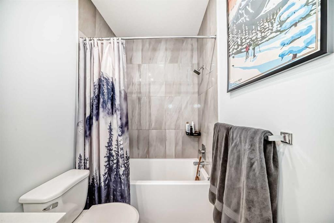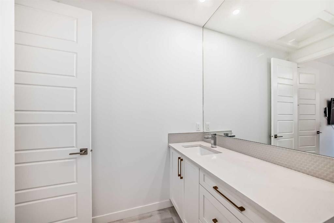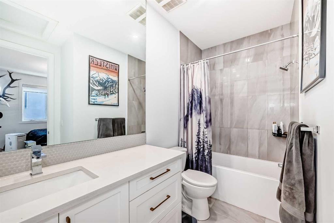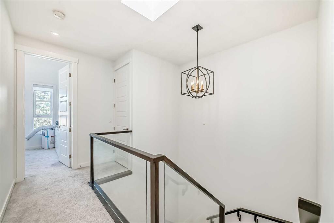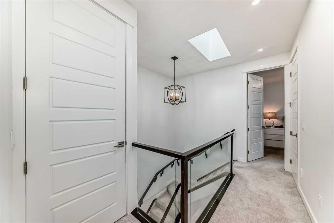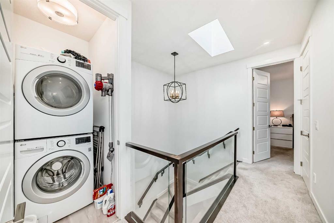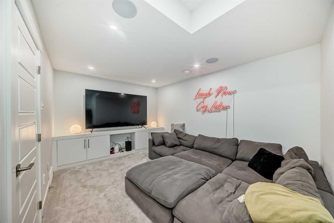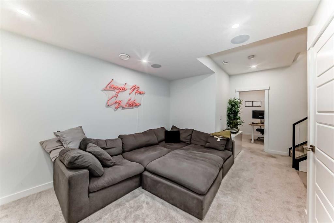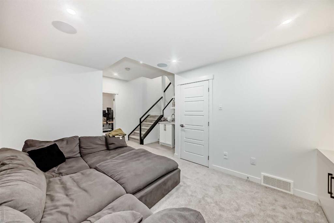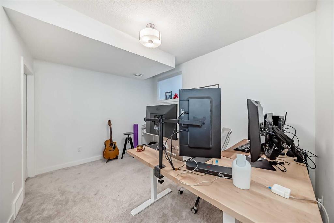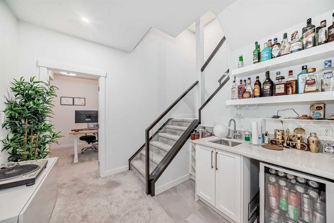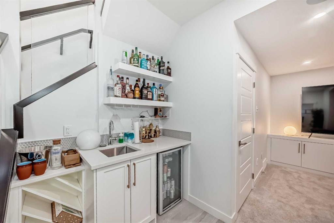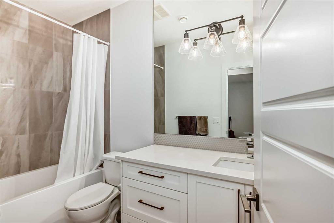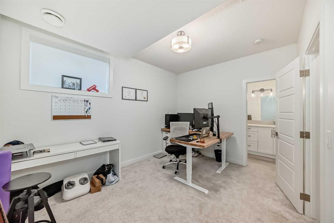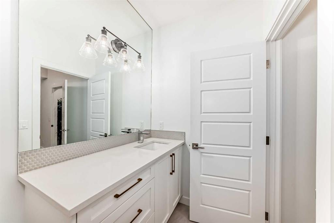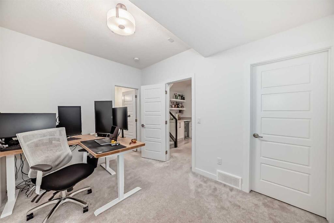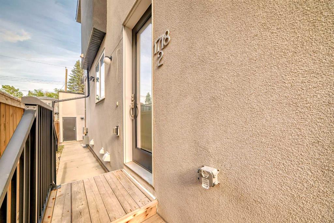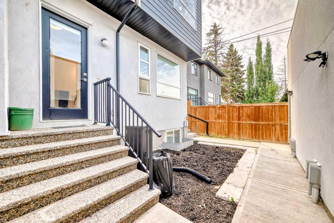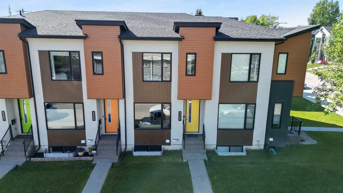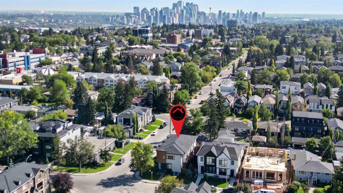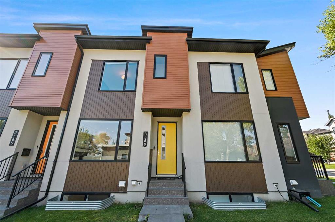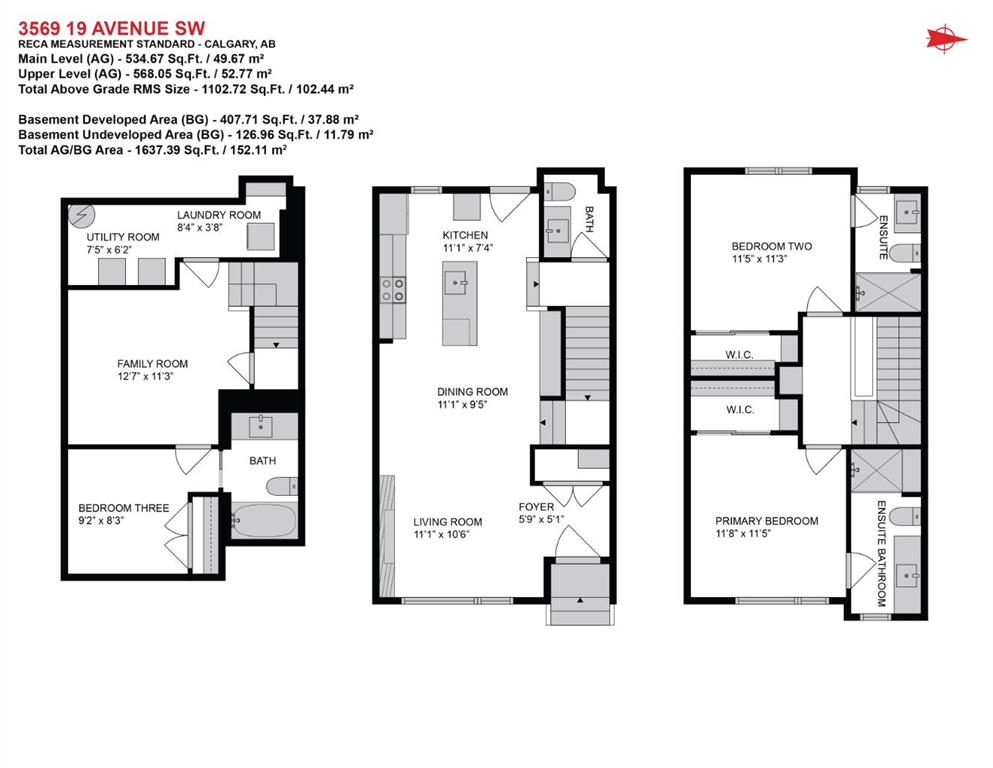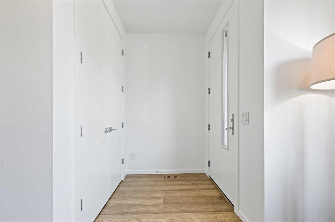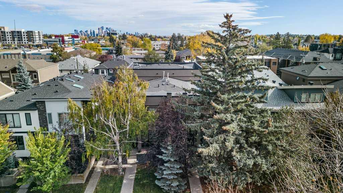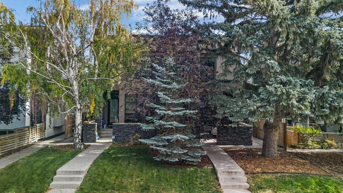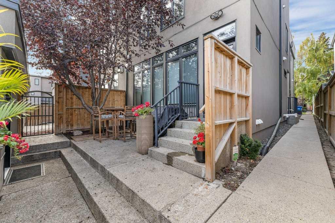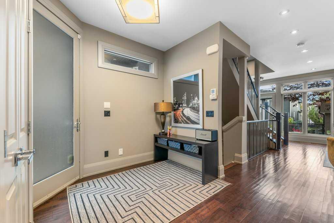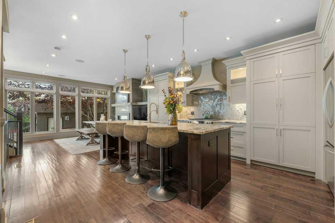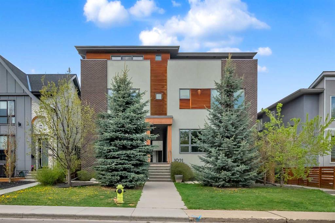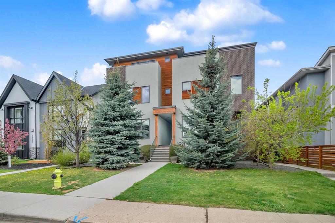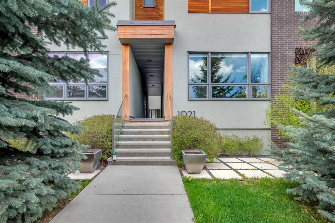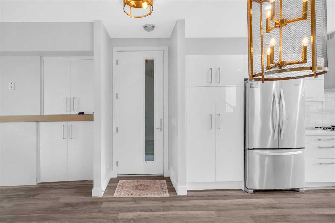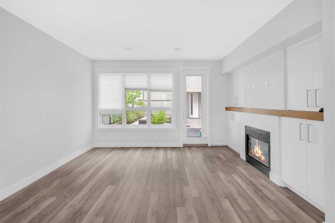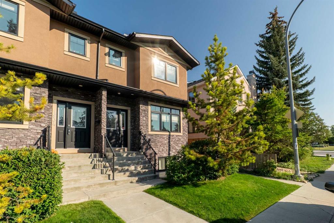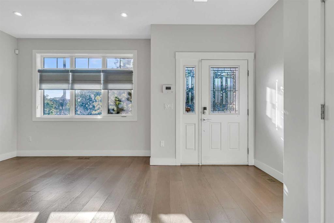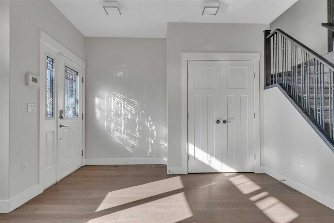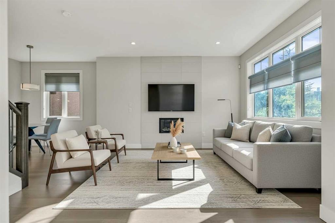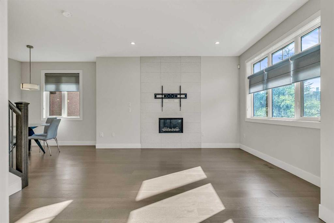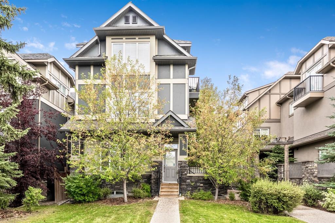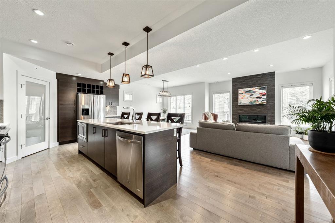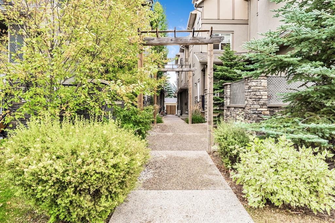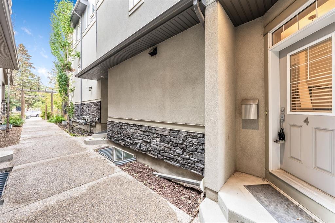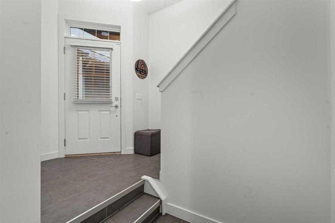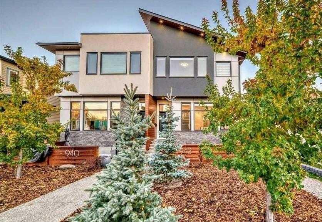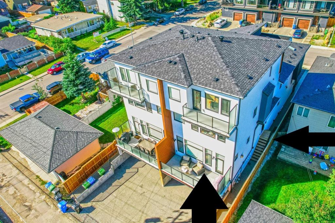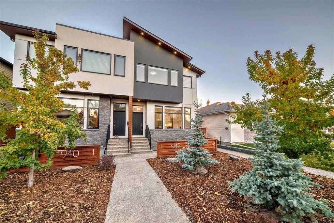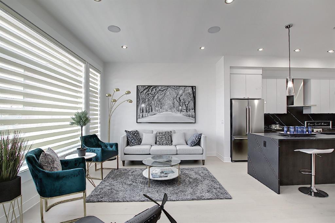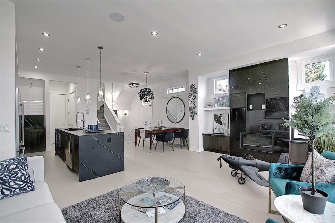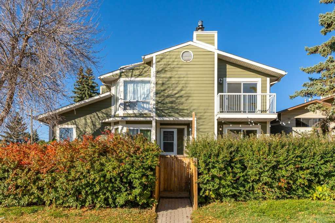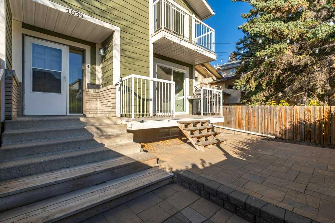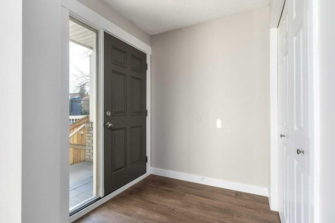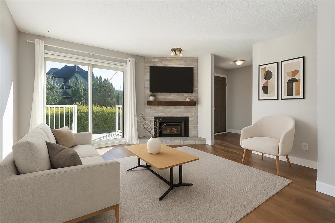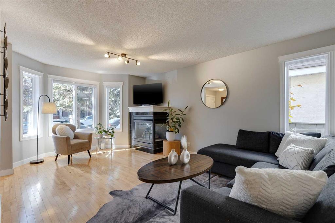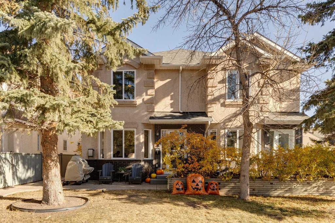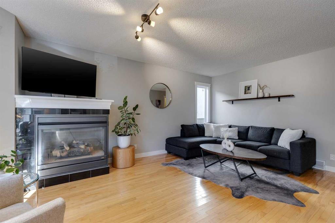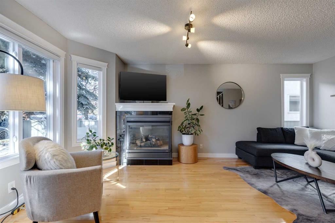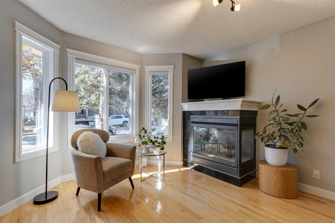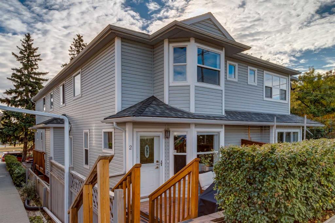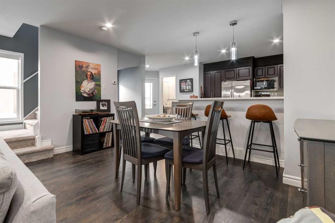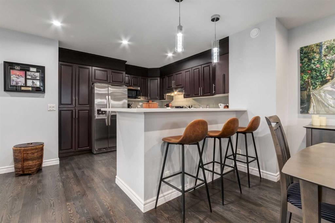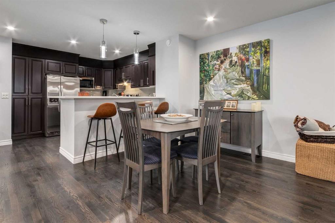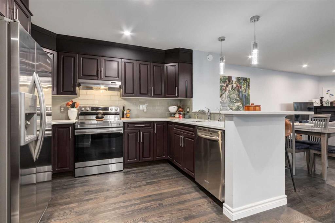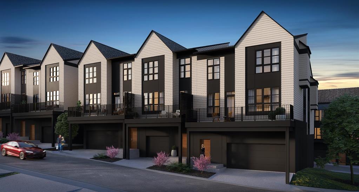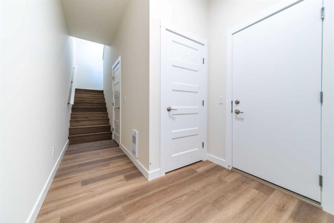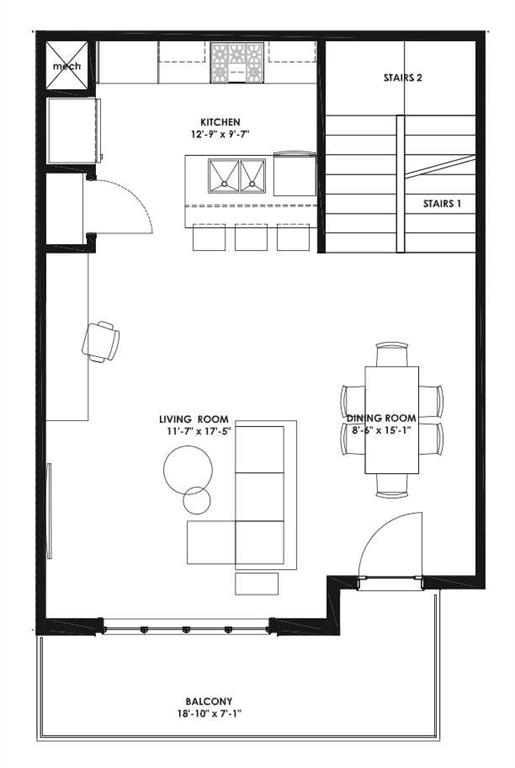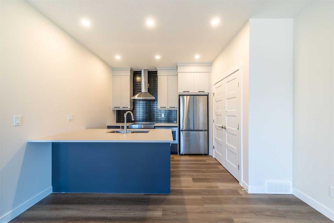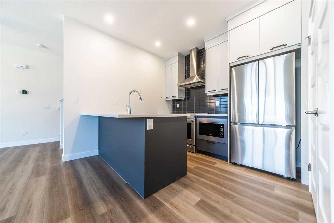2, 1718 32 Street SW
Calgary T3C 1N5
MLS® Number: A2240743
$ 599,000
3
BEDROOMS
3 + 1
BATHROOMS
2019
YEAR BUILT
Where Luxury Meets Lifestyle. Step into refined living with this beautifully designed townhome, ideally located just a 5-minute walk to the LRT in a peaceful inner-city setting. This bright and spacious 3-bedroom home is packed with upscale features, including soaring 10-foot ceilings, an open-riser staircase with elegant glass railing, a sleek slimline fireplace, wide-plank engineered hardwood floors, and custom wood cabinetry accented with gold hardware. The chef-inspired kitchen boasts quartz countertops and premium stainless-steel appliances. Thoughtful design continues upstairs with a luxurious primary suite featuring a 5-piece ensuite complete with heated floors, a dual vanity with built-in makeup desk, a deep soaker tub, and a rainfall shower. A second bedroom with its own ensuite and a convenient laundry area complete the upper level. The fully finished basement offers a generous rec room with a wet bar, additional storage, and a third bedroom with a full 4-piece bath—perfect for guests or a home office. Enjoy your own private, pet-friendly yard and an attached single garage, all just steps from vibrant 17th Avenue.
| COMMUNITY | Shaganappi |
| PROPERTY TYPE | Row/Townhouse |
| BUILDING TYPE | Four Plex |
| STYLE | 2 Storey |
| YEAR BUILT | 2019 |
| SQUARE FOOTAGE | 1,305 |
| BEDROOMS | 3 |
| BATHROOMS | 4.00 |
| BASEMENT | Finished, Full |
| AMENITIES | |
| APPLIANCES | Dishwasher, Gas Cooktop, Microwave, Oven-Built-In, Range Hood, Refrigerator, Washer/Dryer, Window Coverings |
| COOLING | None |
| FIREPLACE | Gas |
| FLOORING | Carpet, Ceramic Tile, Hardwood |
| HEATING | Forced Air |
| LAUNDRY | Upper Level |
| LOT FEATURES | Back Lane |
| PARKING | Single Garage Detached |
| RESTRICTIONS | None Known |
| ROOF | Asphalt Shingle |
| TITLE | Fee Simple |
| BROKER | Royal LePage Benchmark |
| ROOMS | DIMENSIONS (m) | LEVEL |
|---|---|---|
| Family Room | 10`5" x 14`1" | Basement |
| Bedroom | 12`8" x 9`11" | Basement |
| Walk-In Closet | 4`11" x 4`11" | Basement |
| Other | 4`1" x 5`9" | Basement |
| 4pc Ensuite bath | 4`11" x 9`11" | Basement |
| Dining Room | 13`0" x 9`8" | Main |
| Living Room | 11`6" x 11`0" | Main |
| Mud Room | 6`7" x 7`7" | Main |
| 2pc Bathroom | 6`11" x 2`9" | Main |
| Kitchen | 16`1" x 10`1" | Main |
| Entrance | 9`5" x 3`0" | Main |
| Laundry | 4`4" x 3`3" | Second |
| Bedroom - Primary | 11`11" x 10`0" | Second |
| 5pc Ensuite bath | 8`6" x 12`9" | Second |
| Walk-In Closet | 6`5" x 7`0" | Second |
| 4pc Ensuite bath | 4`11" x 10`1" | Second |
| Bedroom | 11`0" x 10`1" | Second |

