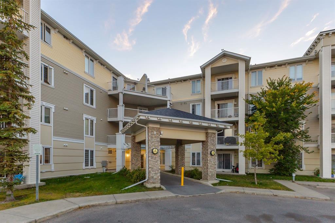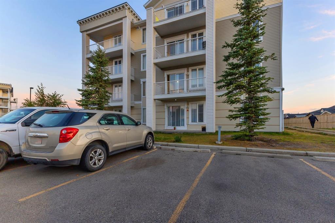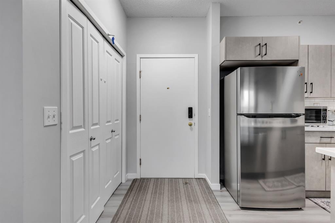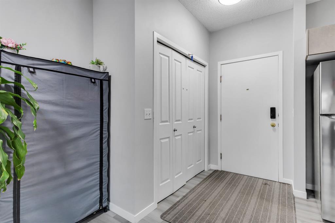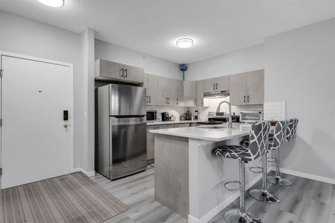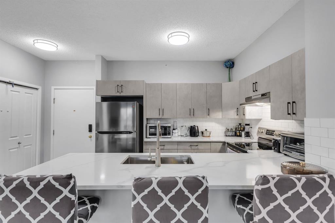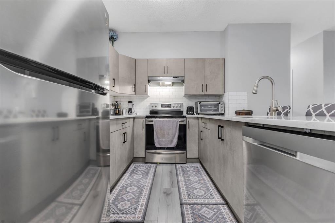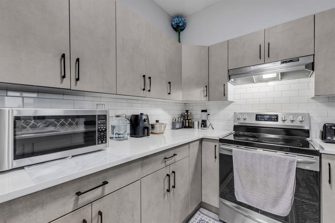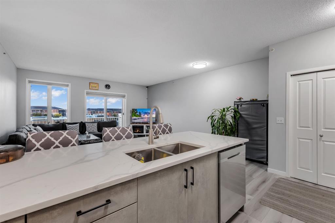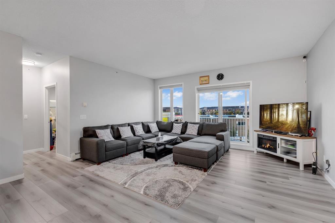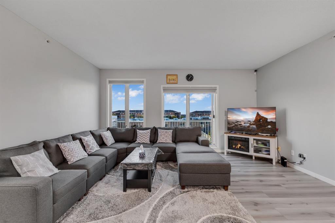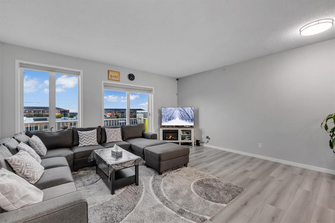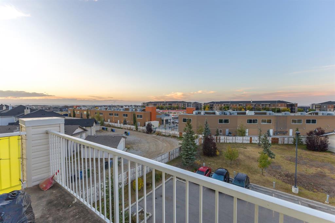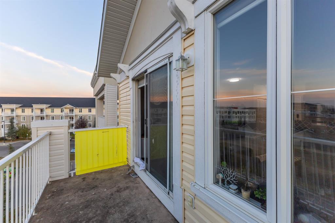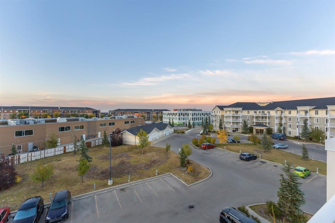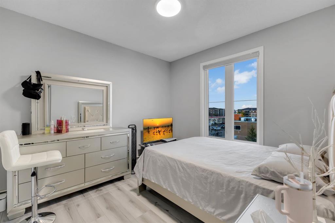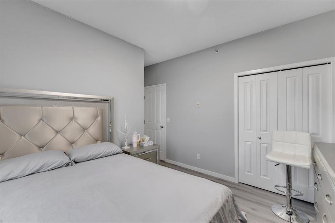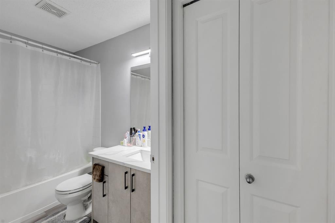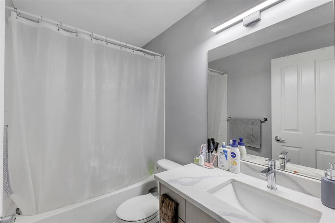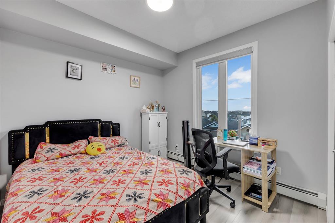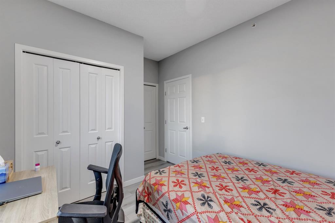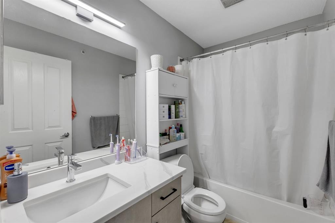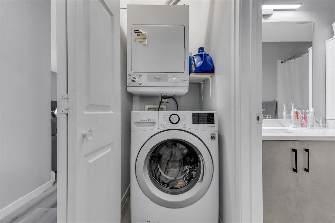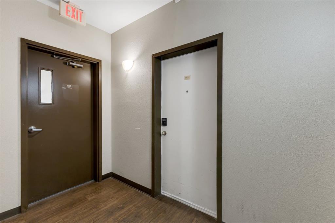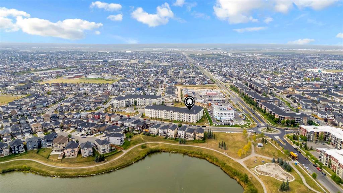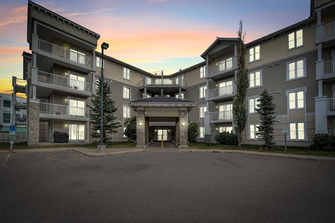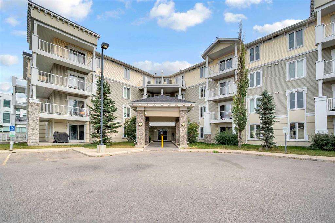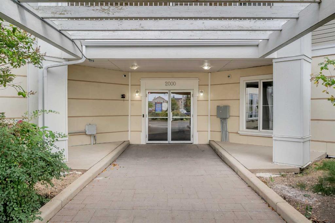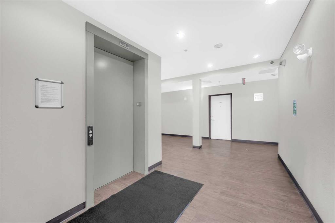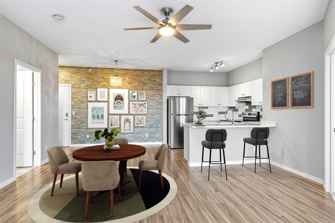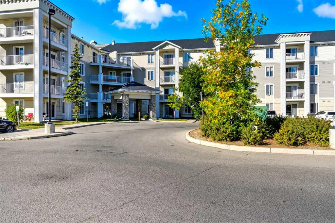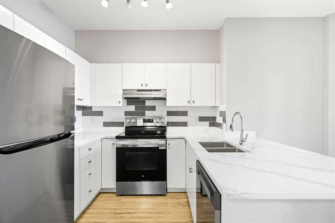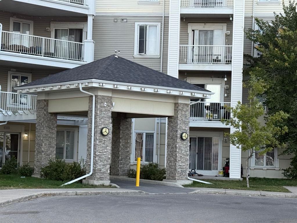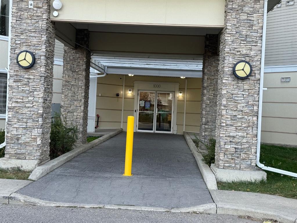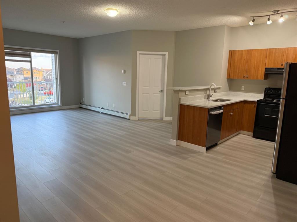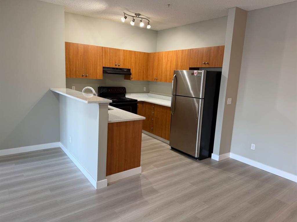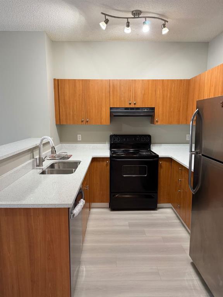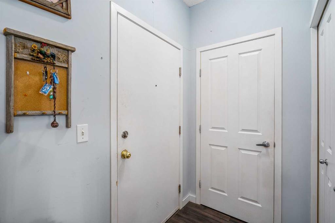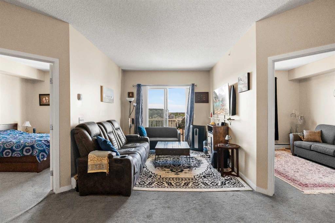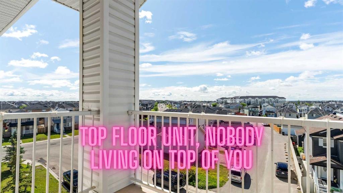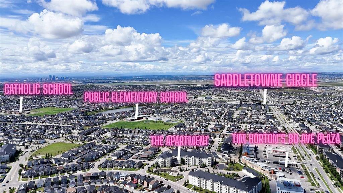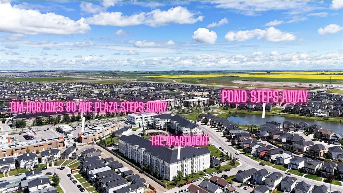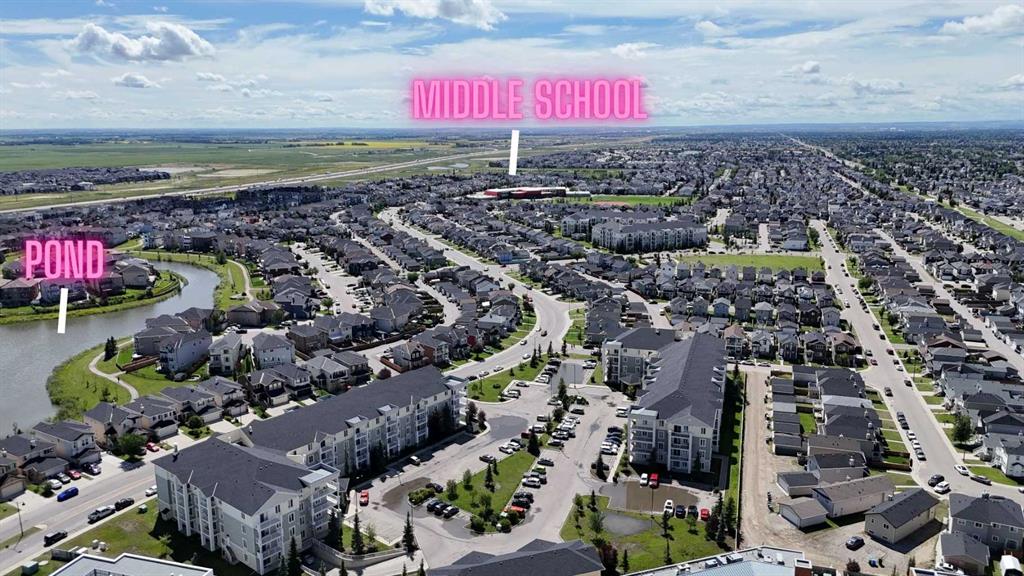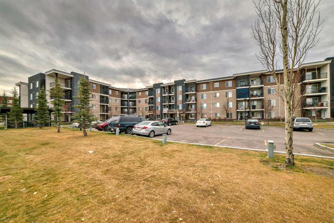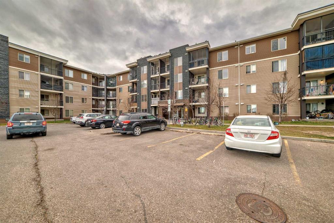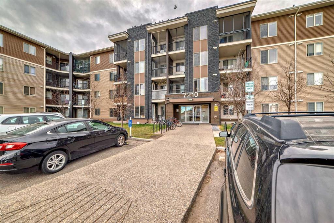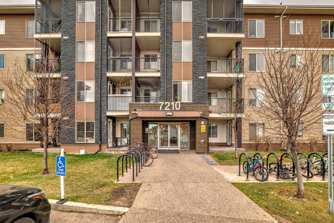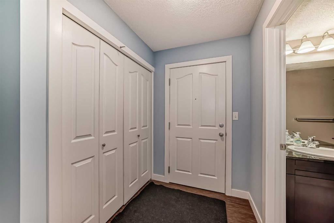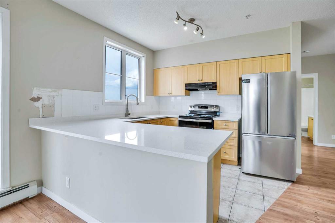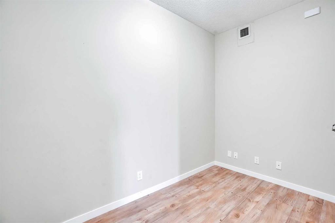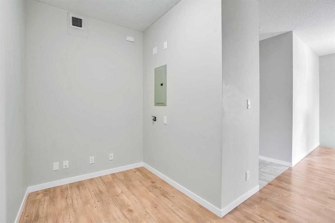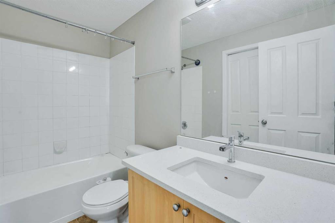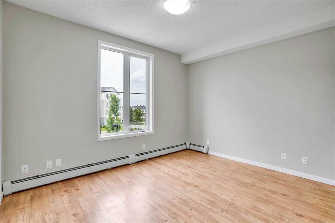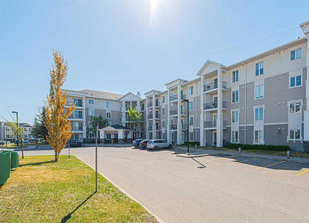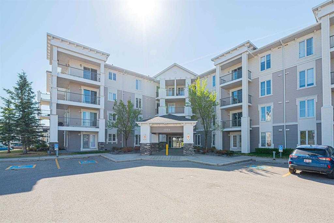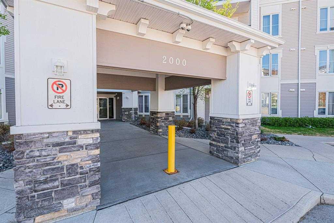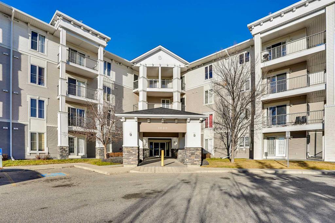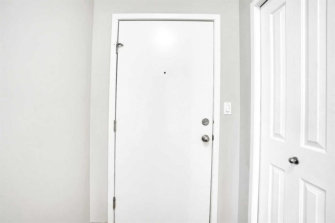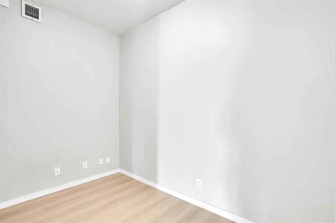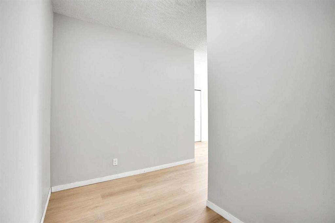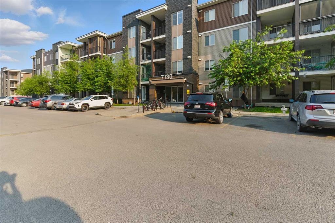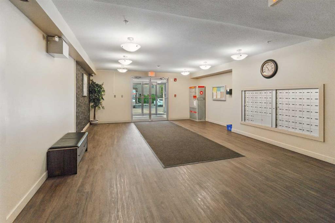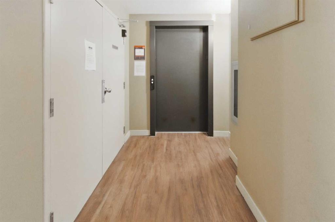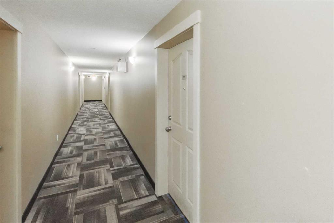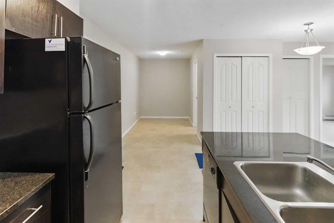1422, 1140 Taradale Drive NE
Calgary T3J 0G1
MLS® Number: A2262306
$ 275,000
2
BEDROOMS
2 + 0
BATHROOMS
883
SQUARE FEET
2007
YEAR BUILT
Imagine coming home to this bright and spacious 2-bed, 2-bath corner unit, simply unpack and enjoy. Priced to impress at $275,000, this home features a large living room, a sleek new kitchen with a breakfast bar, and elegant custom window coverings. The primary suite is a peaceful retreat with its own 4-piece en-suite. Best of all, your monthly budget is simplified with all utilities included in the condo fee—one less thing to worry about! Located on the top floor with a lovely balcony view, assigned parking, and incredible access to transit and shops, this is the perfect place to start your next chapter.
| COMMUNITY | Taradale |
| PROPERTY TYPE | Apartment |
| BUILDING TYPE | Low Rise (2-4 stories) |
| STYLE | Single Level Unit |
| YEAR BUILT | 2007 |
| SQUARE FOOTAGE | 883 |
| BEDROOMS | 2 |
| BATHROOMS | 2.00 |
| BASEMENT | |
| AMENITIES | |
| APPLIANCES | Dishwasher, Dryer, Microwave, Refrigerator, Stove(s), Washer |
| COOLING | None |
| FIREPLACE | N/A |
| FLOORING | Tile, Vinyl Plank |
| HEATING | Baseboard |
| LAUNDRY | In Unit |
| LOT FEATURES | |
| PARKING | Stall |
| RESTRICTIONS | Utility Right Of Way |
| ROOF | |
| TITLE | Fee Simple |
| BROKER | Royal LePage METRO |
| ROOMS | DIMENSIONS (m) | LEVEL |
|---|---|---|
| 4pc Bathroom | 8`2" x 4`11" | Main |
| 4pc Ensuite bath | 7`9" x 4`10" | Main |
| Bedroom | 13`0" x 9`9" | Main |
| Dining Room | 8`5" x 16`0" | Main |
| Kitchen | 8`7" x 10`6" | Main |
| Living Room | 11`5" x 16`10" | Main |
| Bedroom - Primary | 11`1" x 14`3" | Main |

