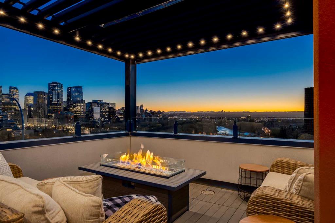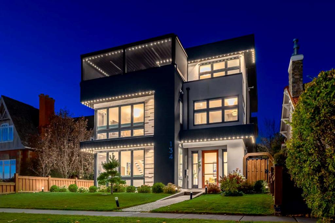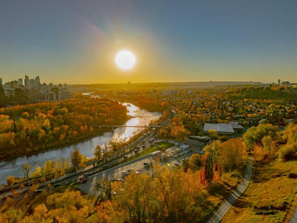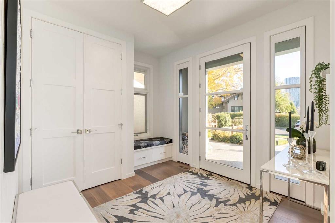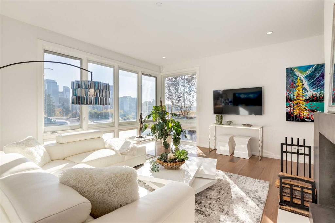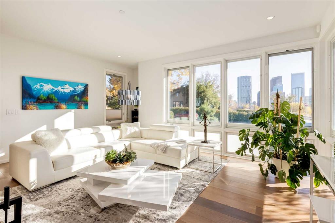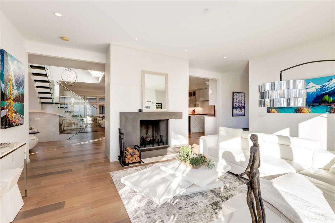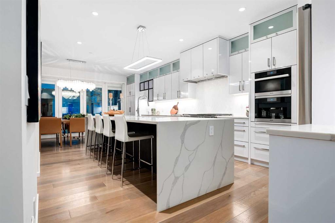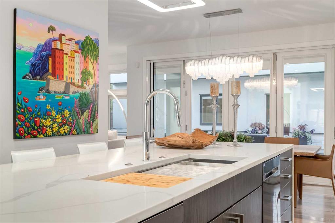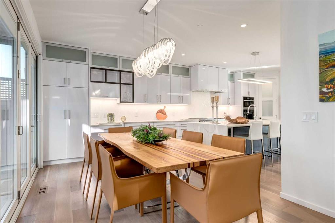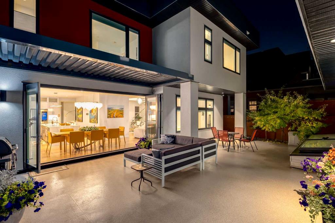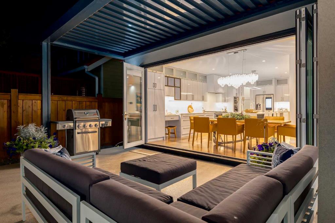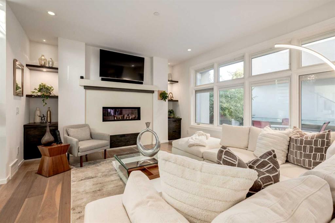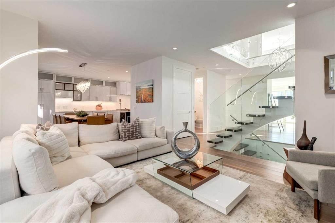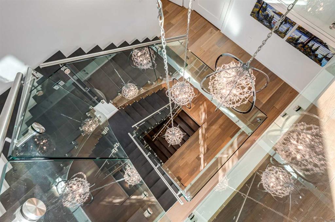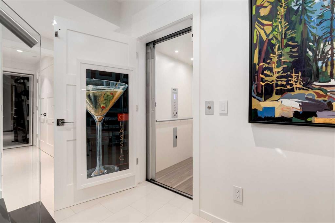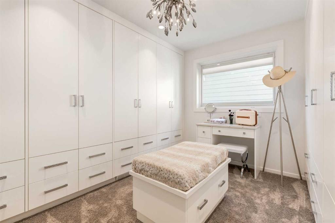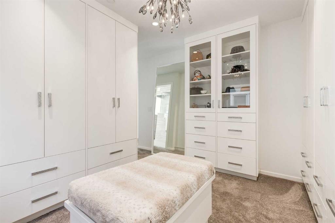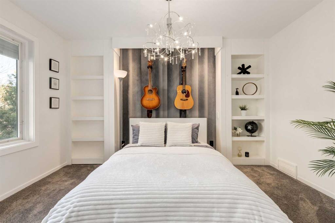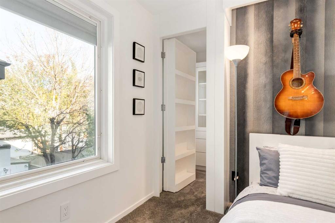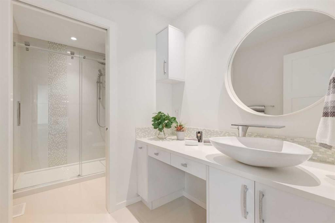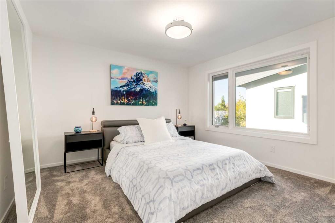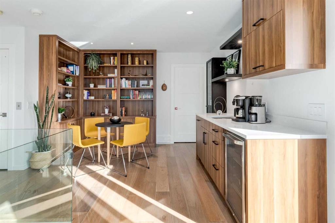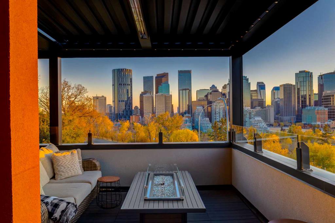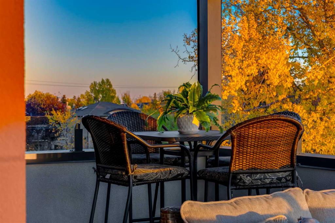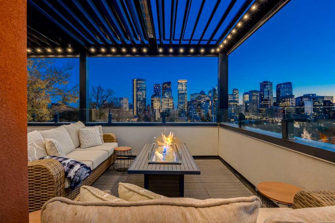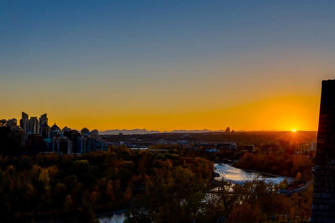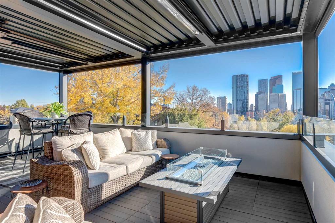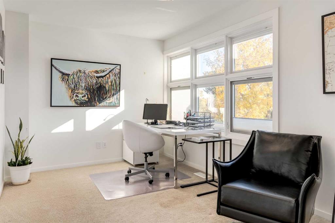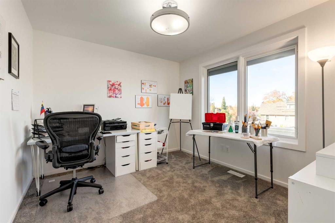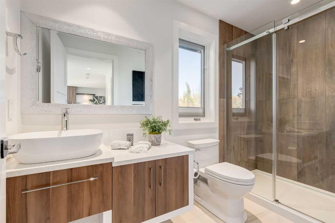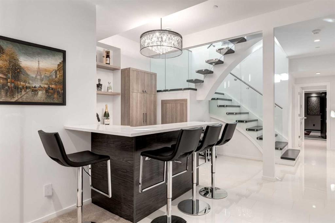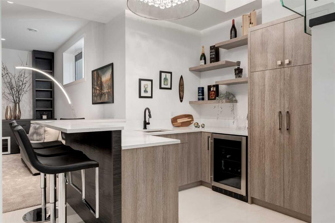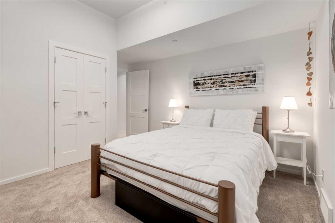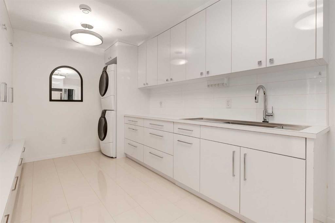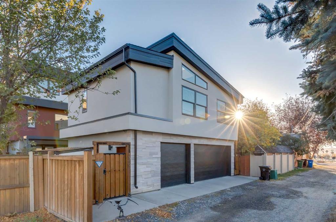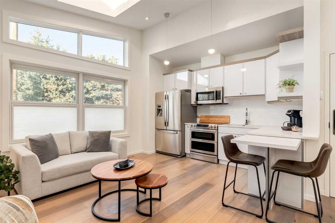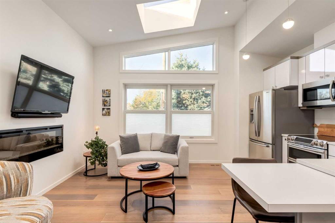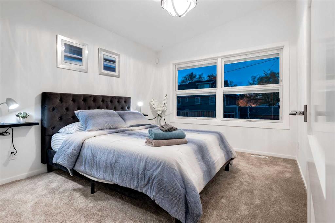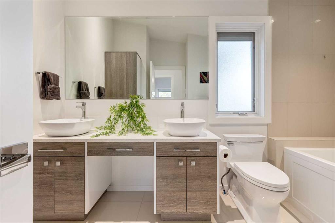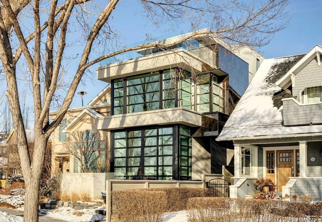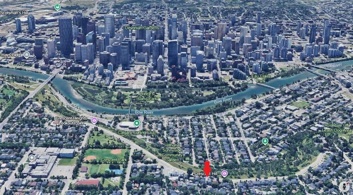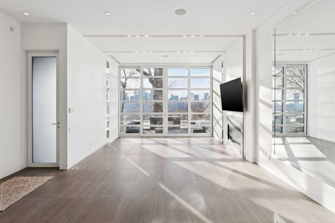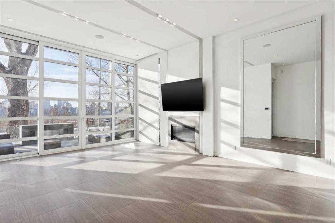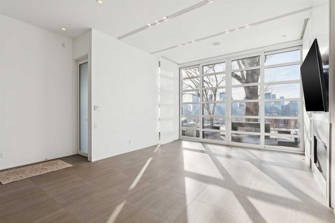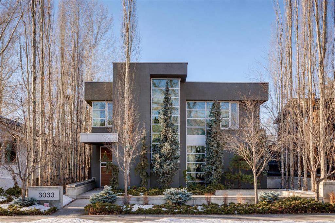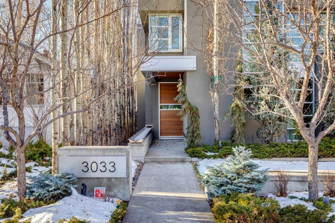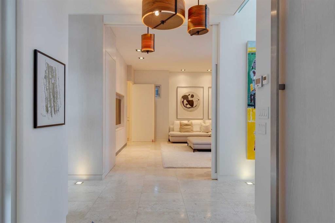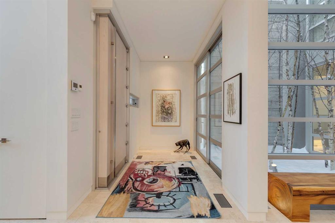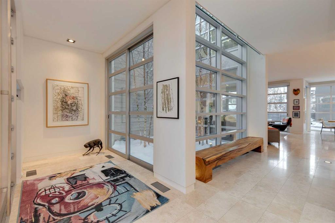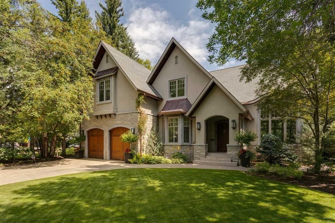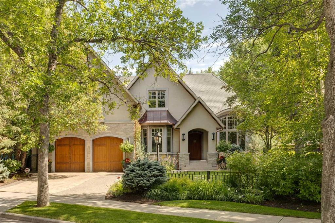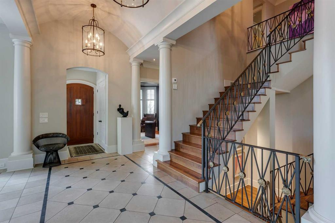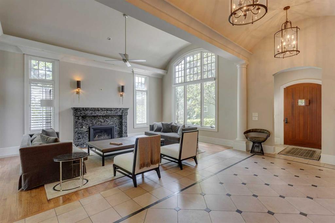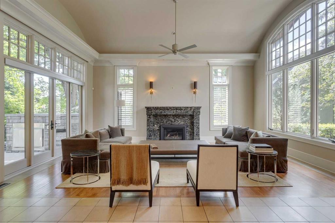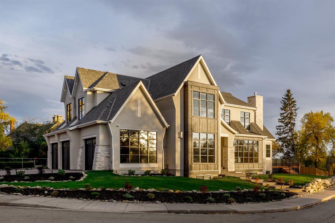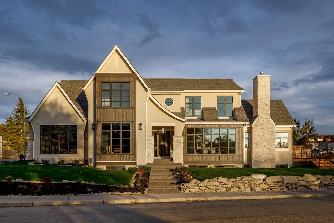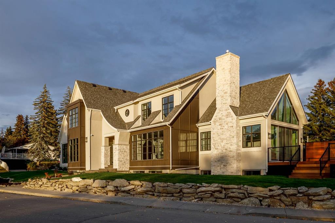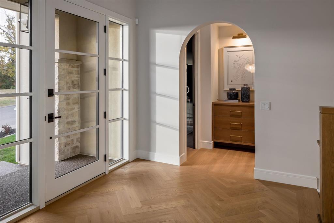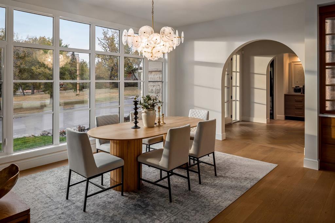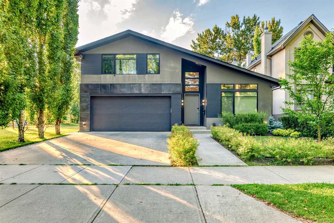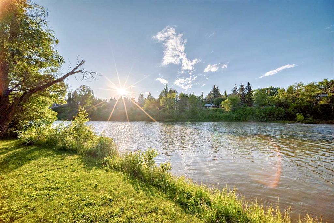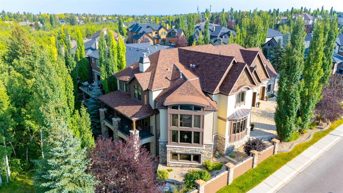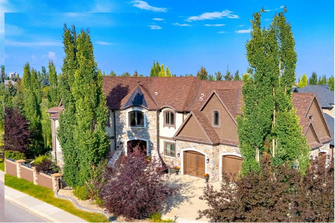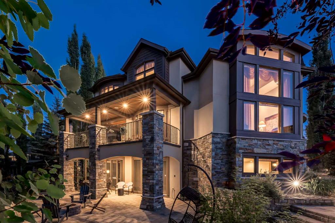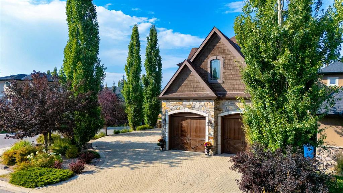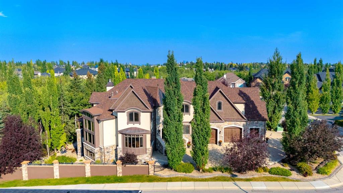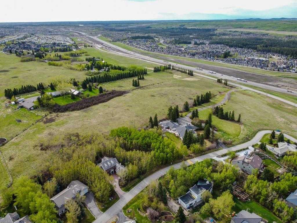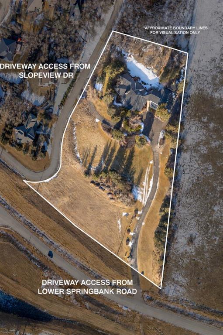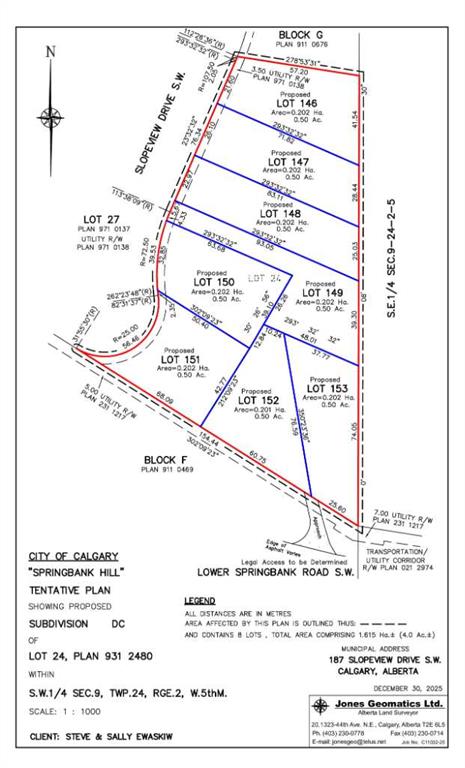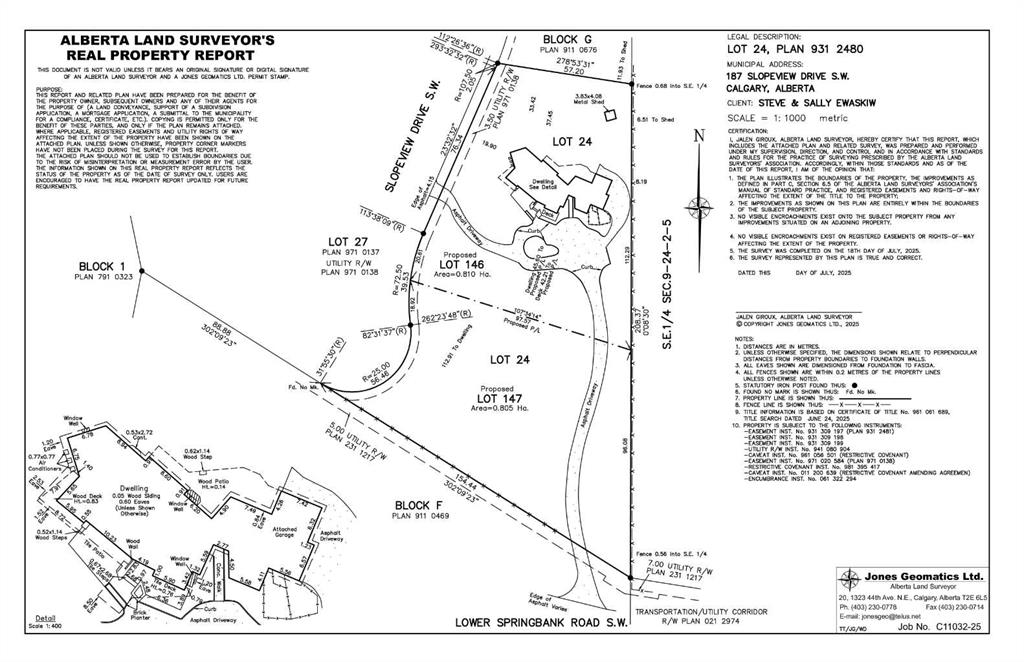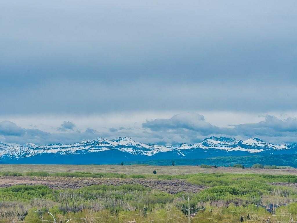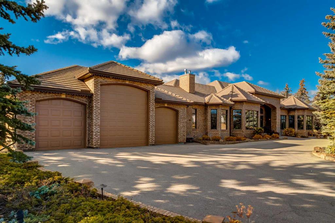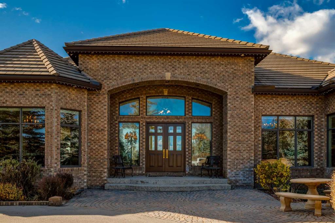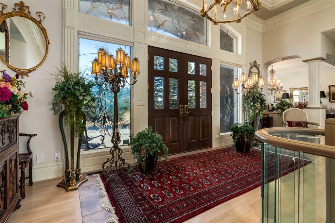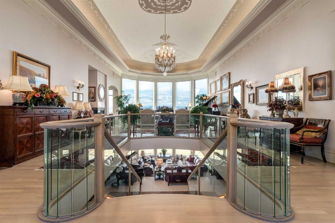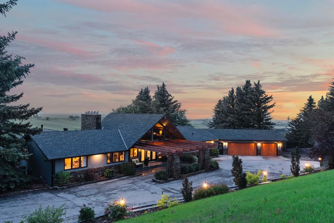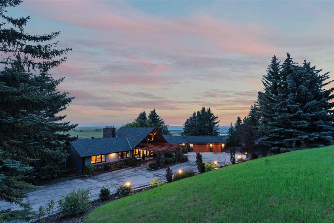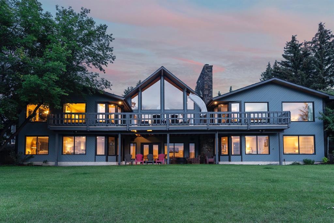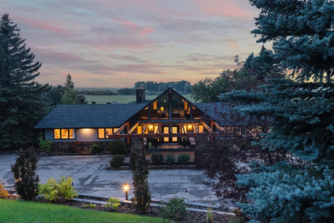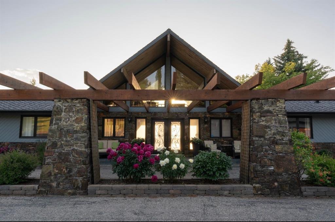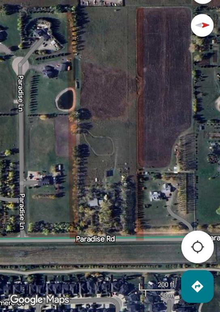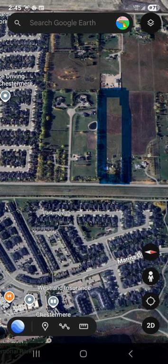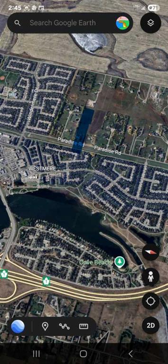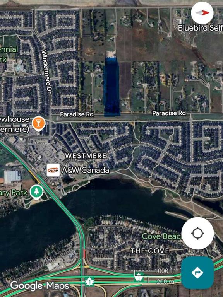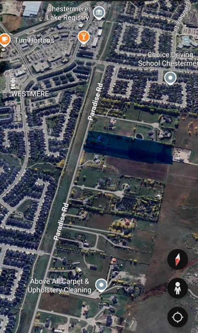134 6 Avenue NW
Calgary T2M 0A1
MLS® Number: A2262896
$ 4,449,000
6
BEDROOMS
5 + 2
BATHROOMS
5,050
SQUARE FEET
2018
YEAR BUILT
The View at the Edge embodies modern architecture at its peak—framing Calgary’s downtown skyline, Bow River & Rocky Mountain views from every level while uniting precision design, comfort & function across nearly 8,000 sqft of refined living. A sculptural façade opens to soaring spaces anchored by 2 elegant fireplaces—a wood-burning hearth welcoming guests near the front and a gas feature wrapped in contemporary stone at the rear. From the front entry, wide-plank engineered hardwood guides you through the chef’s kitchen, where Miele appliances, steam & speed ovens, built-in espresso bar, dual dishwashers & a waterfall quartz island set the stage for culinary artistry. The kitchen flows naturally into the dining area, which opens through bifold glass doors to a heated patio—a private, low-maintenance extension of the living space designed for effortless entertaining and relaxation. Upstairs, the primary bedroom commands the home’s most breathtaking vantage—floor-to-ceiling windows framing the Bow River, downtown skyline & Rocky Mountains in one sweeping view. Dual dressing rooms & a spa ensuite w/ heated floors, freestanding tub & glass shower w/ steam system complete the retreat. 2 additional bedrooms—one concealing a soundproof, secure safe walk-in closet behind disguised shelving—share a full bath & a luxurious laundry room w/ extensive cabinetry, quartz counters & sink. Throughout the baths, sculptural faucets and fixtures elevate every detail. The top level blends productivity & leisure: a bonus room, 2 offices, a wet bar beside a corner library, and a rooftop terrace engineered for four-season comfort. Retractable screens, adjustable louvres, built-in heaters & gas line transform it into an outdoor living room showcasing one of the best views in Crescent Heights—a triple panorama of city, river & mountains few properties can match. Below grade, discover a soundproof music studio w/ double doors; a gym, office, recreation lounge & bar, each warmed by hydronic in-slab radiant heating powered by an efficient boiler system. A 2nd laundry area, extra refrigeration & dedicated storage (incl. a locked storage room) deliver everyday practicality to match the home’s grandeur. A vaulted legal suite above the garage offers full kitchen, bedroom w/ walk-in closet, 5-pc bath, laundry & private elevator—ideal for guests, in-laws or a nanny. Elevators serve every level, & a heated, fully integrated tunnel links the residence to the detached triple garage - so seamless you hardly realize you’ve left the home. Engineered for longevity & ease: poured-concrete foundation, insulated envelope, triple-pane glazing, multiple high-efficiency furnaces, HRV ventilation, Lutron smart lighting & a heated driveway to keep winters effortless. A fire-sprinkler system adds peace of mind equal to the beauty. From its triple-panoramic views to its hidden engineering brilliance, The View at the Edge is Calgary’s signature statement of modern luxury. Inquire directly for your private showing.
| COMMUNITY | Crescent Heights |
| PROPERTY TYPE | Detached |
| BUILDING TYPE | House |
| STYLE | 3 Storey |
| YEAR BUILT | 2018 |
| SQUARE FOOTAGE | 5,050 |
| BEDROOMS | 6 |
| BATHROOMS | 7.00 |
| BASEMENT | Full |
| AMENITIES | |
| APPLIANCES | Bar Fridge, Built-In Gas Range, Built-In Oven, Central Air Conditioner, Dishwasher, Electric Stove, ENERGY STAR Qualified Appliances, Garage Control(s), Garburator, Humidifier, Microwave, Microwave Hood Fan, Refrigerator, See Remarks, Tankless Water Heater, Washer/Dryer, Washer/Dryer Stacked, Window Coverings, Wine Refrigerator |
| COOLING | Central Air, Sep. HVAC Units |
| FIREPLACE | Basement, Decorative, Electric, Family Room, Gas, Gas Starter, Living Room, Other, Stone, Wood Burning |
| FLOORING | Carpet, Hardwood, Tile |
| HEATING | Boiler, High Efficiency, In Floor, Electric, In Floor Roughed-In, ENERGY STAR Qualified Equipment, Fireplace Insert, Fireplace(s), Forced Air, Hot Water, Natural Gas, Zoned |
| LAUNDRY | In Hall, Laundry Room, Multiple Locations, Sink, Upper Level |
| LOT FEATURES | Back Lane, Back Yard, Few Trees, Front Yard, Fruit Trees/Shrub(s), Landscaped, Lawn, Level, Low Maintenance Landscape, Rectangular Lot, Street Lighting, Underground Sprinklers, Views, Yard Drainage, Yard Lights |
| PARKING | Heated Garage, Insulated, Oversized, Triple Garage Detached |
| RESTRICTIONS | Restrictive Covenant |
| ROOF | Asphalt Shingle, Flat, Membrane |
| TITLE | Fee Simple |
| BROKER | RE/MAX First |
| ROOMS | DIMENSIONS (m) | LEVEL |
|---|---|---|
| Family Room | 16`5" x 15`10" | Basement |
| Other | 11`2" x 8`4" | Basement |
| Bedroom | 12`6" x 11`2" | Basement |
| Bedroom | 12`2" x 11`2" | Basement |
| 4pc Bathroom | 8`6" x 5`7" | Basement |
| Furnace/Utility Room | 13`0" x 11`0" | Basement |
| Laundry | 12`0" x 9`0" | Basement |
| Exercise Room | 12`8" x 9`6" | Basement |
| Media Room | 18`10" x 13`6" | Basement |
| Den | 13`11" x 11`11" | Basement |
| Living Room | 11`11" x 10`11" | Basement |
| 2pc Bathroom | 8`11" x 4`10" | Basement |
| Storage | 14`6" x 5`5" | Basement |
| Storage | 5`8" x 5`1" | Basement |
| Porch - Enclosed | 11`0" x 6`0" | Main |
| Other | 36`0" x 18`0" | Main |
| Other | 20`0" x 18`0" | Main |
| Kitchen | 159`11" x 10`11" | Main |
| Pantry | 4`2" x 3`6" | Main |
| Living Room | 18`1" x 13`10" | Main |
| Dining Room | 16`0" x 9`0" | Main |
| Family Room | 15`10" x 13`9" | Main |
| 2pc Bathroom | 5`6" x 4`6" | Main |
| Foyer | 10`11" x 9`2" | Main |
| Bedroom - Primary | 16`4" x 13`11" | Second |
| Walk-In Closet | 12`1" x 10`11" | Second |
| Walk-In Closet | 7`8" x 4`11" | Second |
| 5pc Ensuite bath | 16`7" x 15`3" | Second |
| Bedroom | 12`11" x 12`11" | Second |
| Walk-In Closet | 12`11" x 4`11" | Second |
| Bedroom | 12`2" x 11`11" | Second |
| Walk-In Closet | 6`2" x 4`11" | Second |
| 3pc Bathroom | 11`11" x 5`11" | Second |
| Laundry | 10`6" x 5`11" | Second |
| Kitchen | 11`5" x 5`11" | Suite |
| Pantry | 2`0" x 2`0" | Suite |
| Living Room | 13`0" x 12`0" | Suite |
| Dining Room | 3`0" x 3`0" | Suite |
| Bedroom - Primary | 12`4" x 10`2" | Suite |
| Walk-In Closet | 5`3" x 5`3" | Suite |
| Laundry | 3`1" x 2`8" | Suite |
| Furnace/Utility Room | 6`2" x 3`5" | Suite |
| 5pc Bathroom | 11`3" x 5`3" | Suite |
| Office | 16`6" x 9`1" | Third |
| Office | 11`3" x 10`1" | Third |
| Other | 8`0" x 7`0" | Third |
| Other | 8`0" x 4`0" | Third |
| 3pc Bathroom | 10`2" x 4`11" | Third |
| Media Room | 20`0" x 15`8" | Third |
| Furnace/Utility Room | 12`3" x 7`3" | Third |

