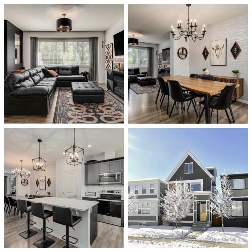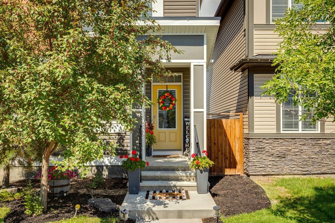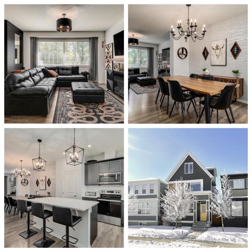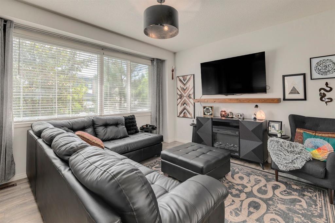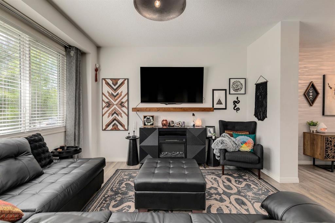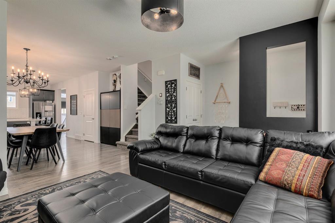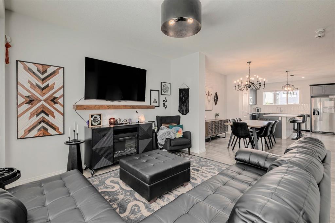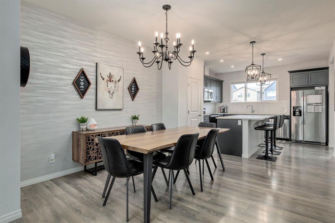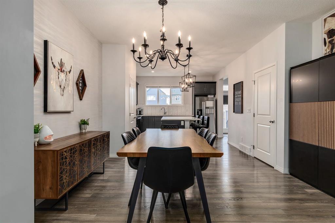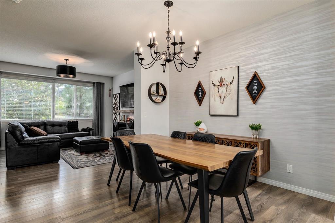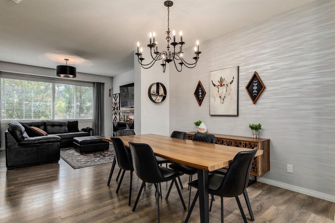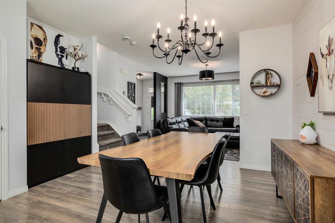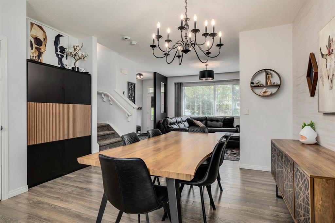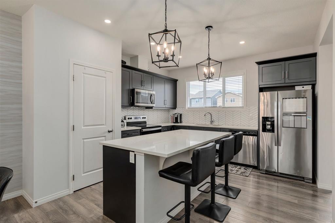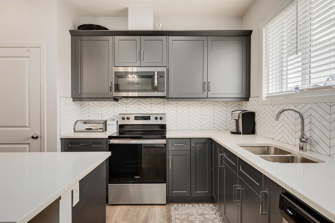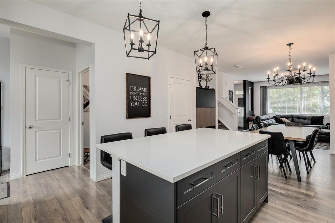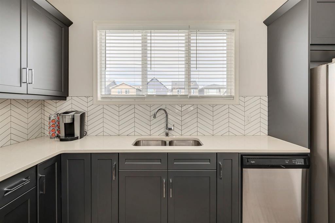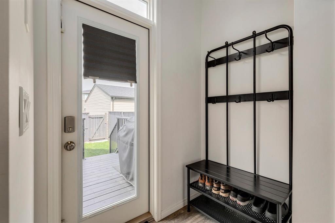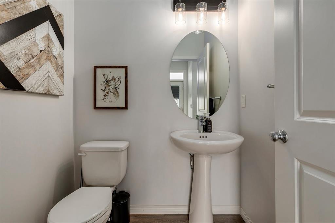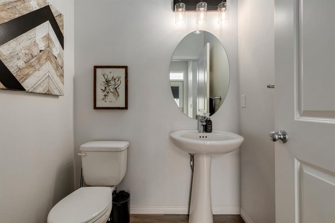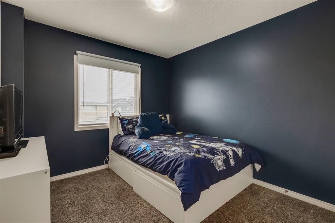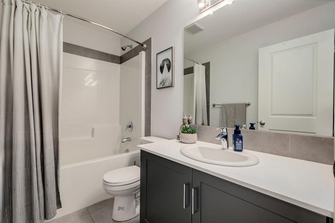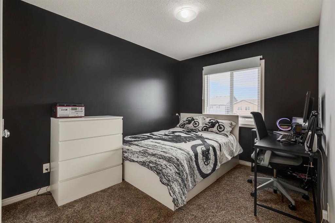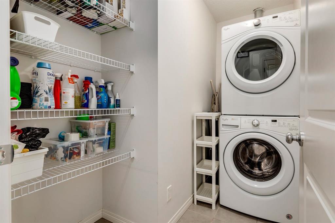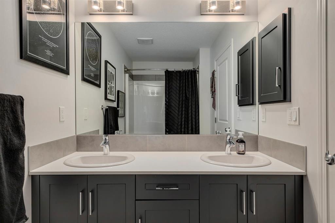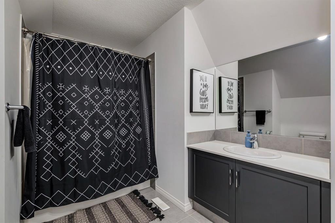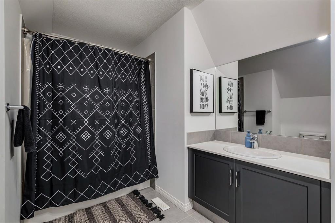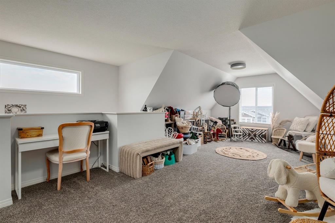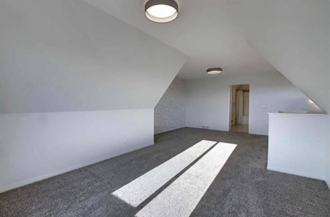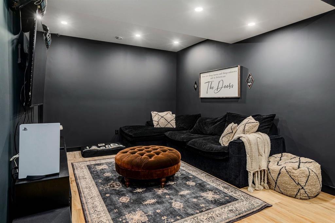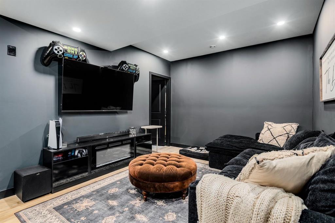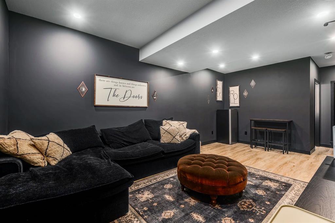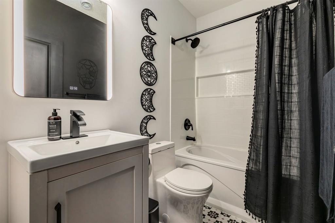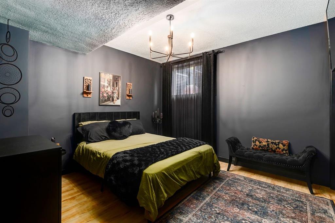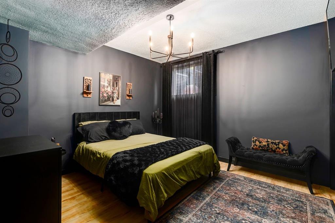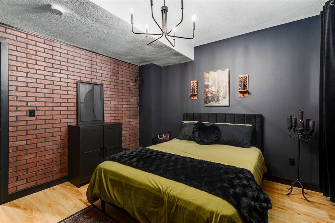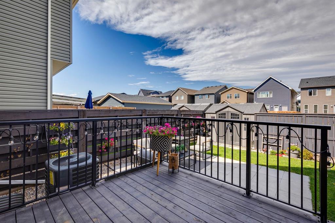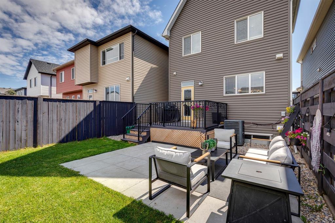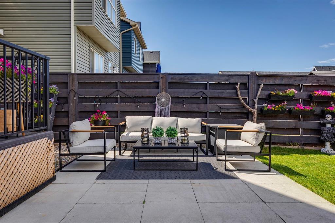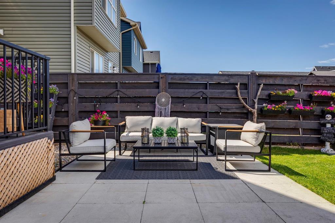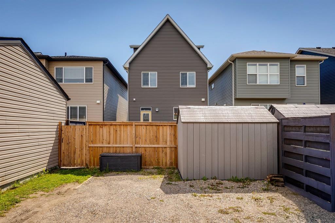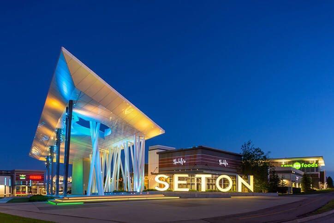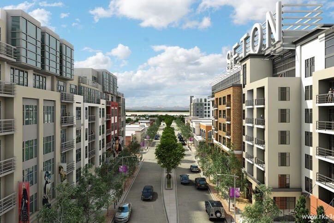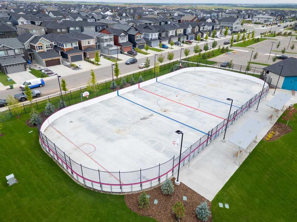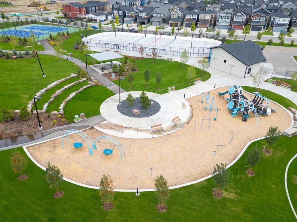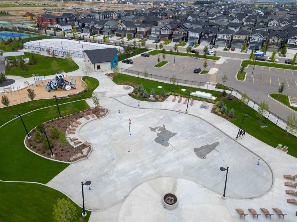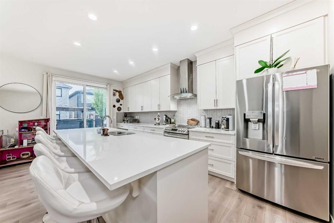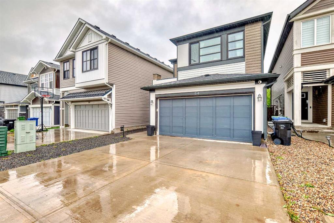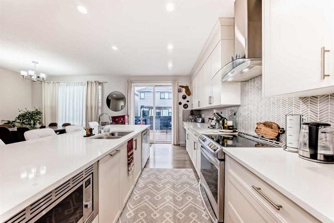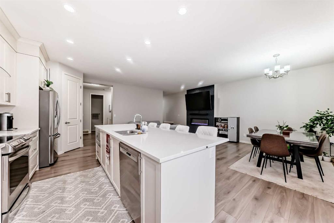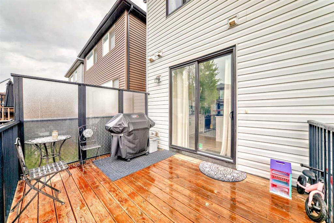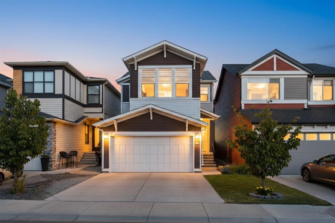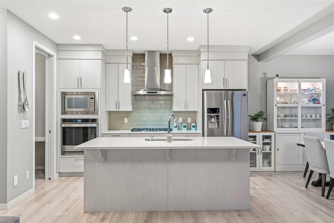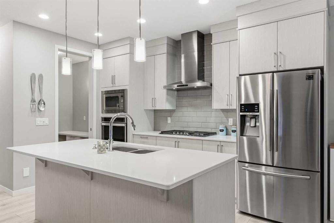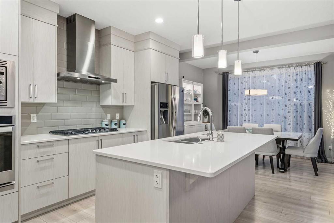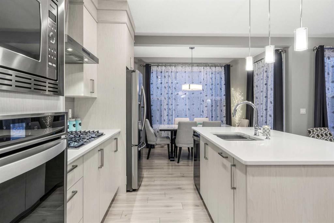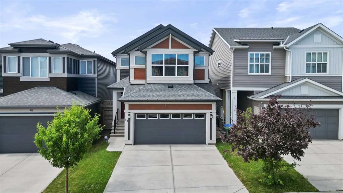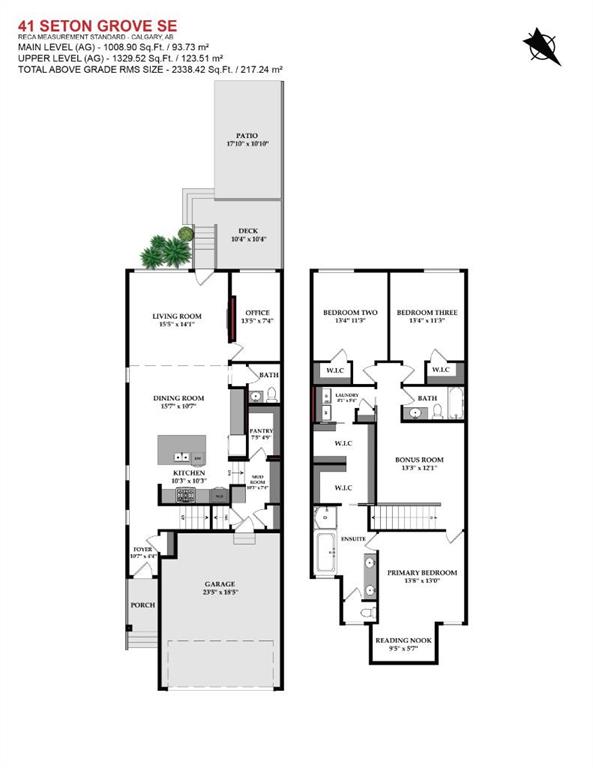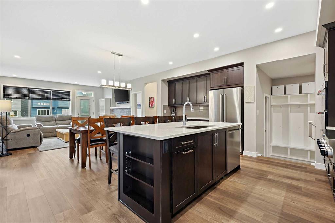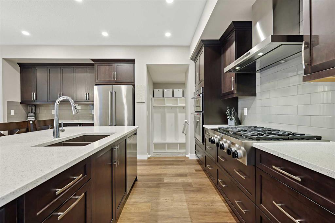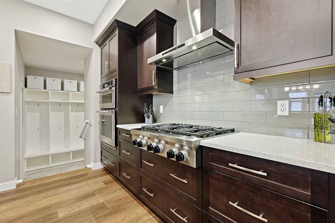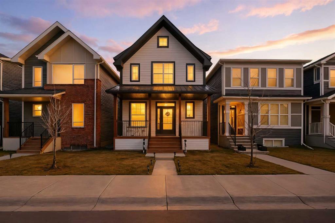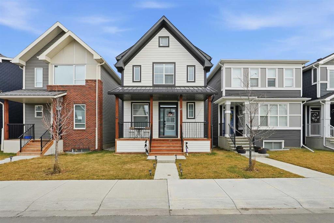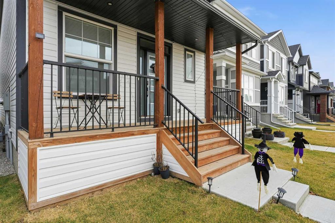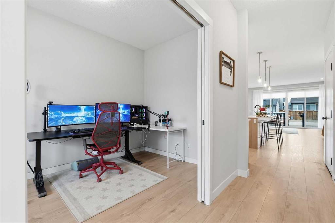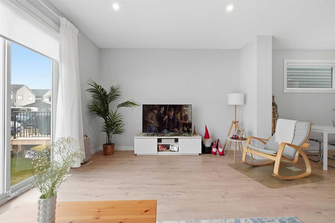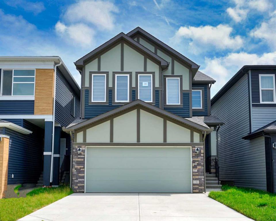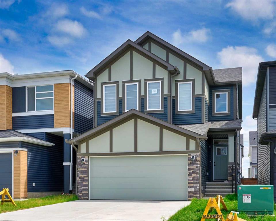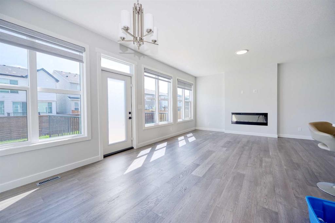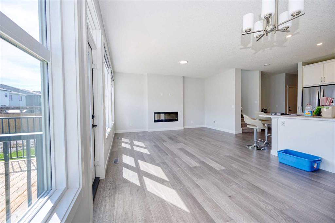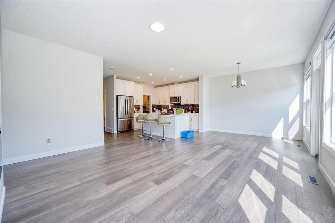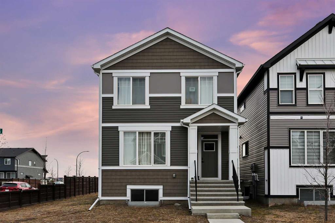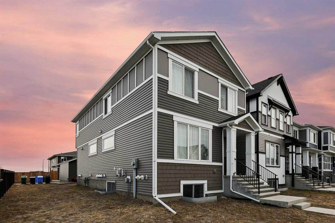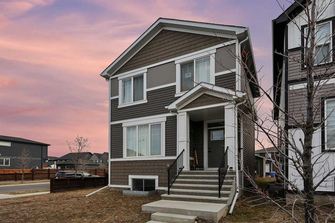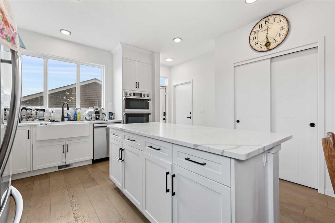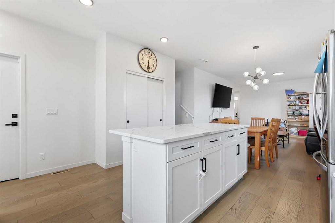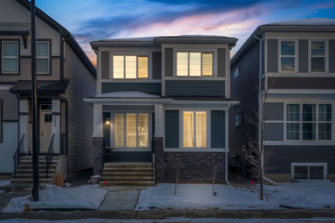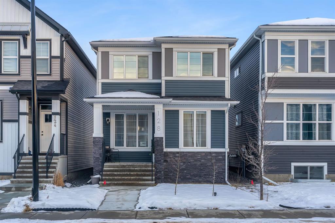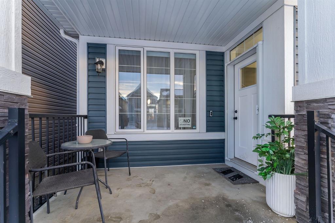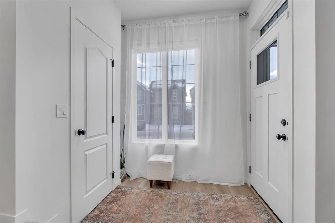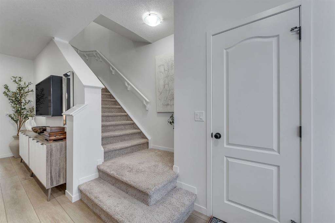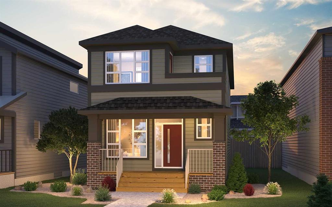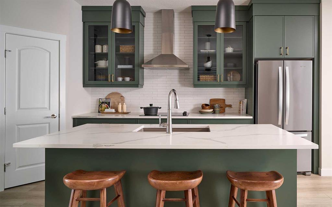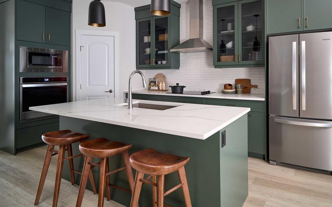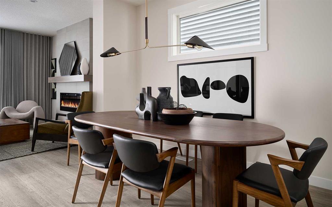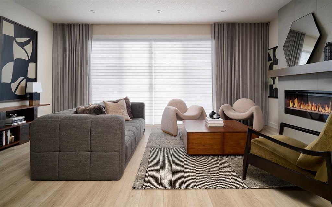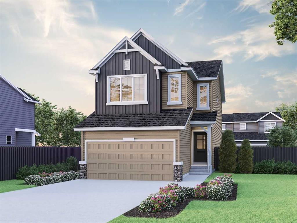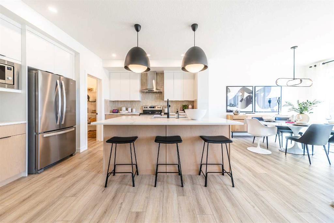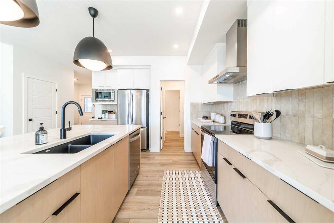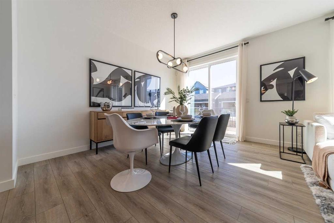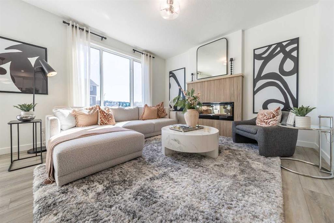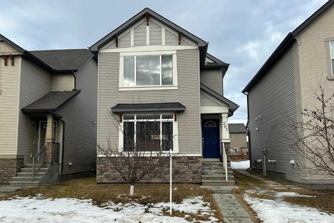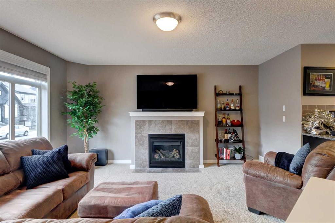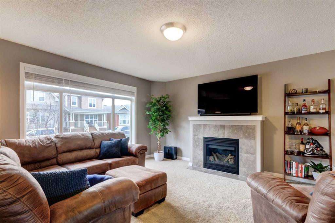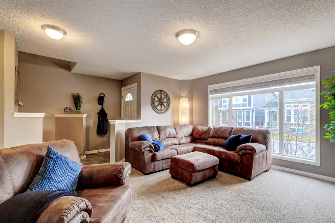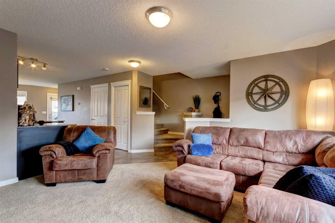53 Seton Manor SE
Calgary T2C 2C9
MLS® Number: A2279384
$ 674,900
4
BEDROOMS
4 + 1
BATHROOMS
2,053
SQUARE FEET
2017
YEAR BUILT
Stunning former showhome offering over 2,800 sq. ft. of fully developed living space across four levels, including a top-floor loft and finished basement—a rare and flexible layout in the heart of Seton. The bright, open-concept main floor features 9’ ceilings, abundant natural light, and a beautiful island kitchen with quartz countertops, stainless steel appliances, walk-in pantry, and plank-style flooring—perfect for everyday living and entertaining. Upstairs, you’ll find three spacious bedrooms, including a primary suite with walk-in closet and luxurious ensuite with dual sinks and quartz counters, plus convenient upper-level laundry. The top-floor loft is a standout feature—ideal as a media room, home office, guest retreat, or second primary-style space—with direct access to a full bathroom. The finished basement adds even more versatility with a large bedroom, full bath, and soaring ceilings—perfect for guests or multi-generational living. Loaded with upgrades including central A/C, designer lighting, ceramic tile and quartz in all bathrooms, underground sprinklers, gas BBQ line, and a high-efficiency furnace. R-G zoning allows for a future garage suite (City approval required), offering excellent long-term potential. Located in vibrant Seton, steps to shopping, restaurants, a movie theatre, schools, parks, walking paths, and the YMCA—often called the downtown of the south. A standout home offering space, style, and lifestyle in one exceptional package.
| COMMUNITY | Seton |
| PROPERTY TYPE | Detached |
| BUILDING TYPE | House |
| STYLE | 2 Storey |
| YEAR BUILT | 2017 |
| SQUARE FOOTAGE | 2,053 |
| BEDROOMS | 4 |
| BATHROOMS | 5.00 |
| BASEMENT | Full |
| AMENITIES | |
| APPLIANCES | Dishwasher, Dryer, Electric Oven, Microwave Hood Fan, Refrigerator, Washer, Window Coverings |
| COOLING | Central Air |
| FIREPLACE | N/A |
| FLOORING | Carpet, Ceramic Tile, Vinyl Plank |
| HEATING | Forced Air |
| LAUNDRY | Upper Level |
| LOT FEATURES | Back Lane, Back Yard, Front Yard, Low Maintenance Landscape |
| PARKING | Off Street, Parking Pad |
| RESTRICTIONS | None Known |
| ROOF | Asphalt Shingle |
| TITLE | Fee Simple |
| BROKER | RE/MAX Landan Real Estate |
| ROOMS | DIMENSIONS (m) | LEVEL |
|---|---|---|
| 4pc Bathroom | Basement | |
| Bedroom | 12`0" x 11`8" | Basement |
| 2pc Bathroom | Main | |
| Kitchen | 13`3" x 12`8" | Main |
| Dining Room | 12`2" x 11`0" | Main |
| Living Room | 14`0" x 13`0" | Main |
| Loft | 25`4" x 12`5" | Third |
| 4pc Bathroom | Third | |
| 5pc Ensuite bath | Upper | |
| 4pc Bathroom | Upper | |
| Bedroom - Primary | 13`0" x 13`0" | Upper |
| Bedroom | 8`10" x 11`0" | Upper |
| Bedroom | 9`6" x 10`0" | Upper |

