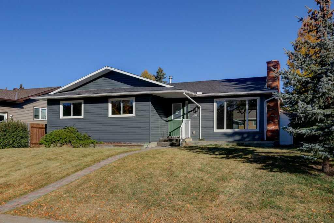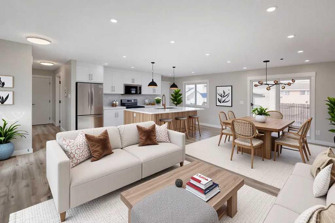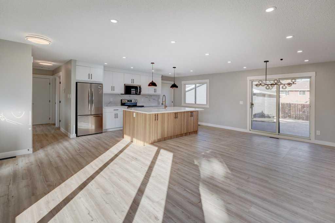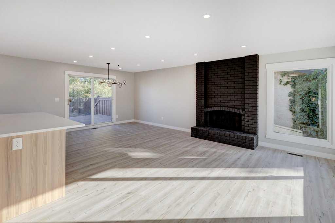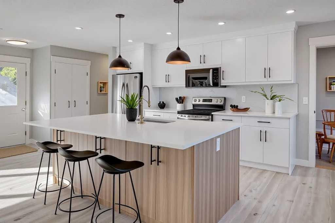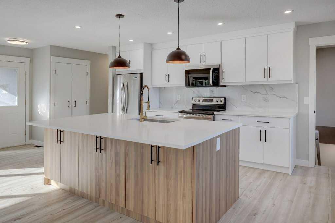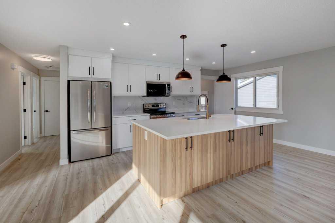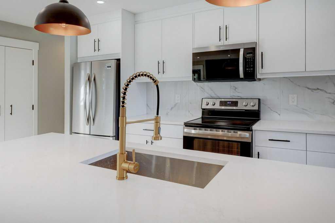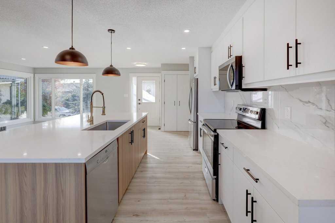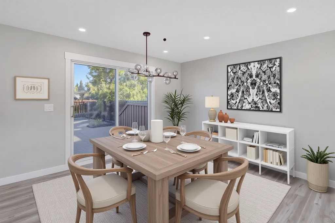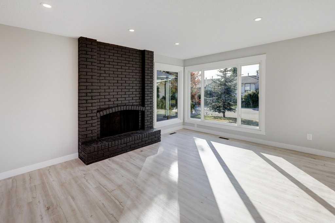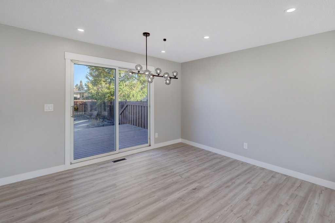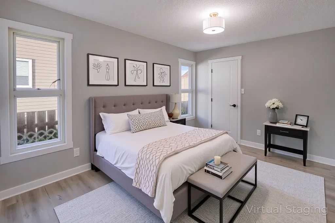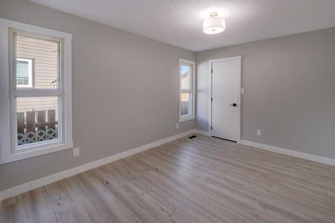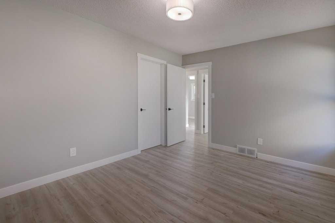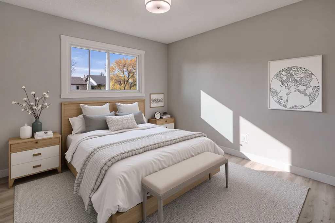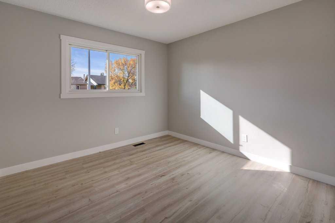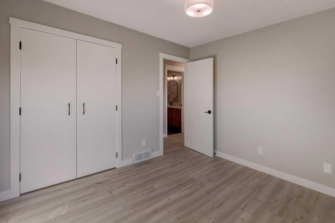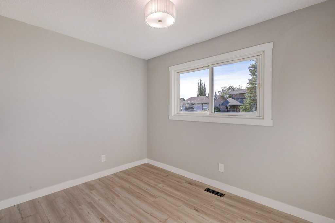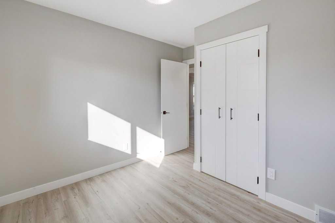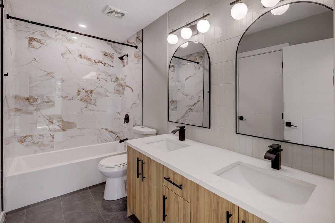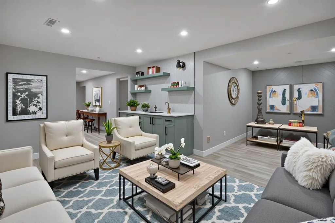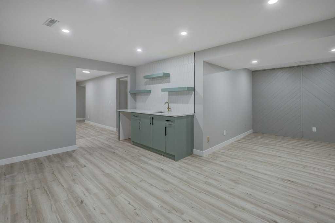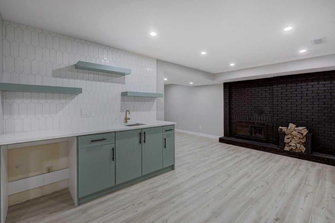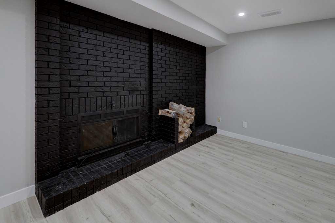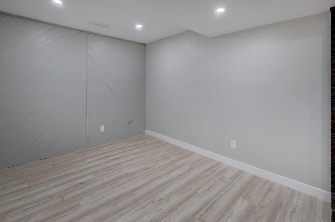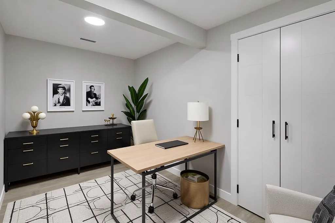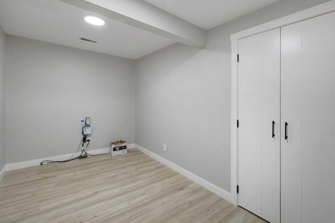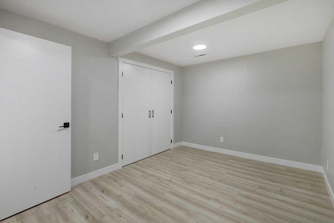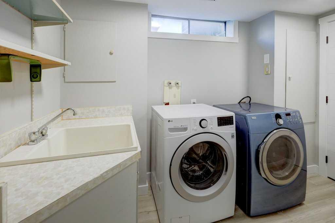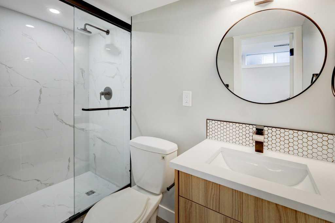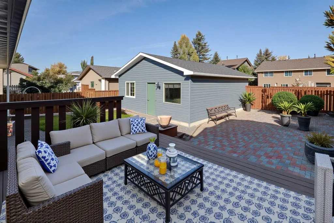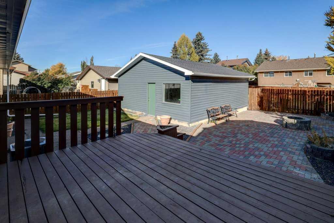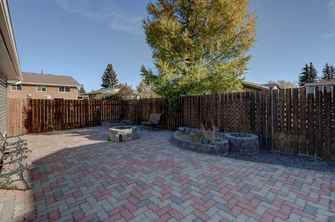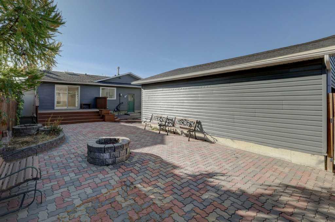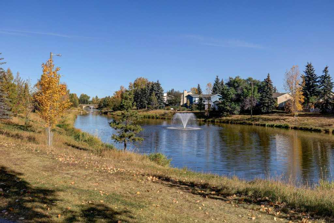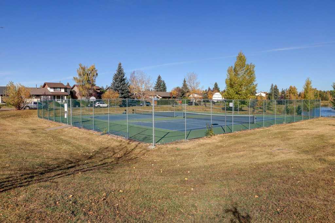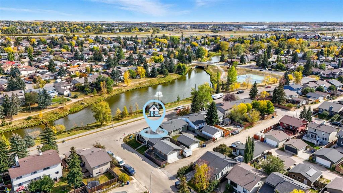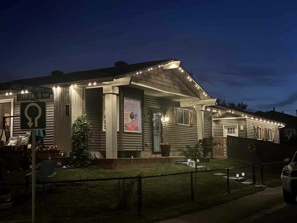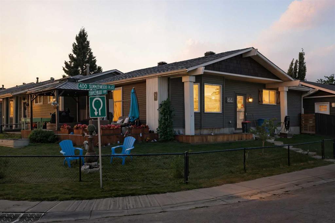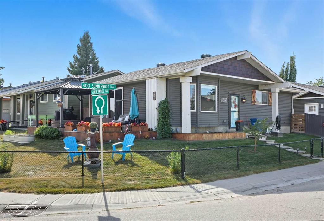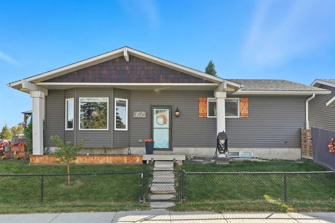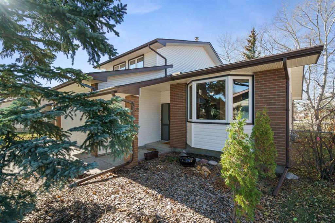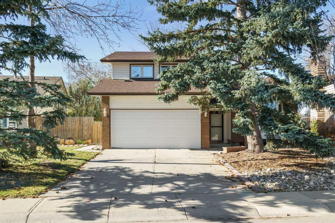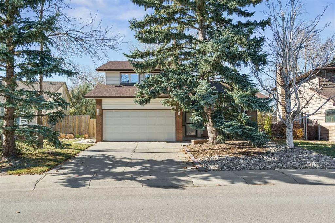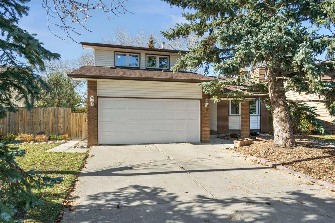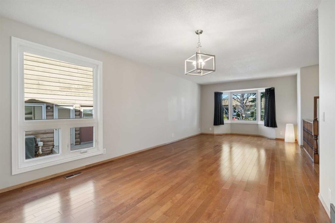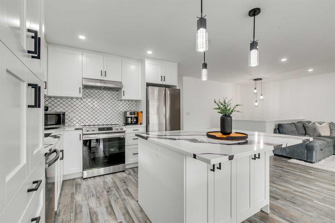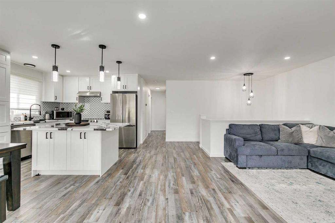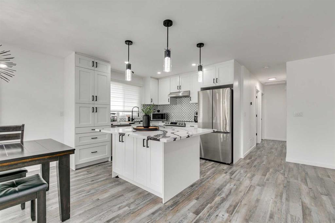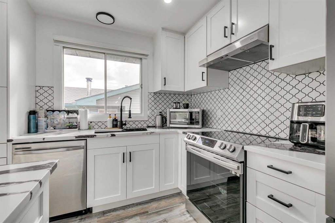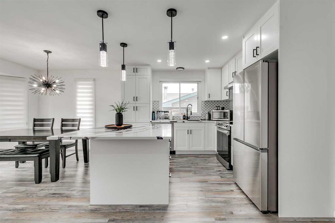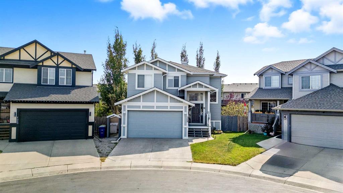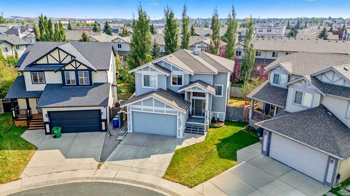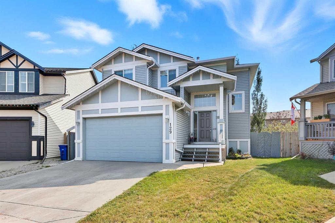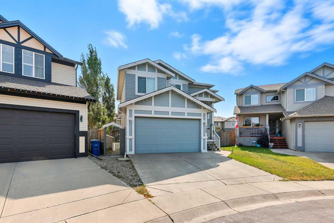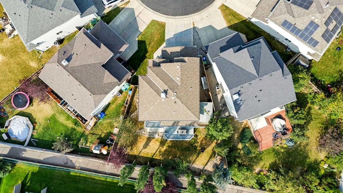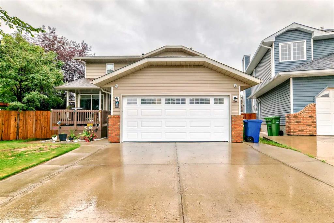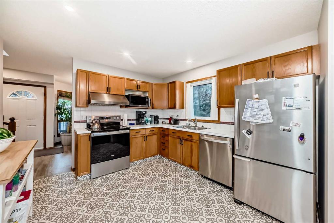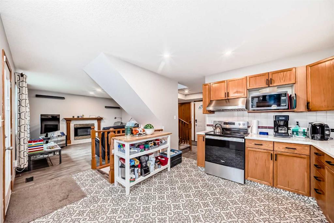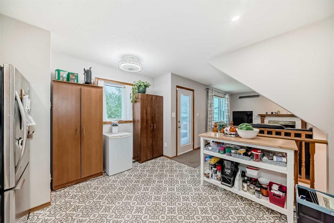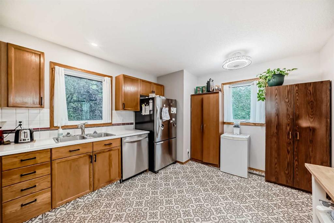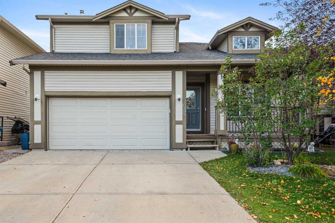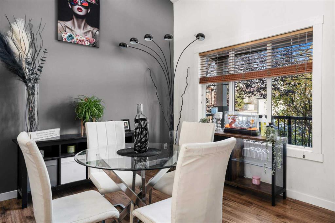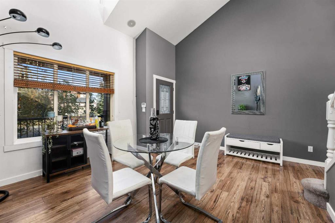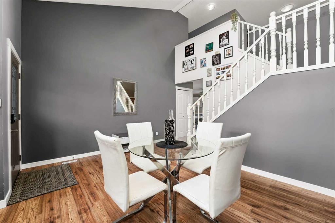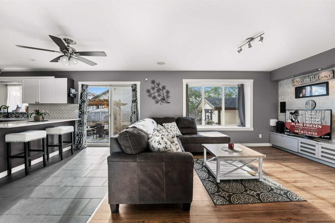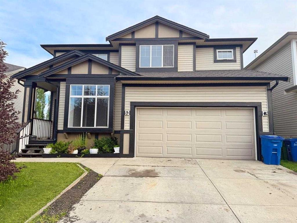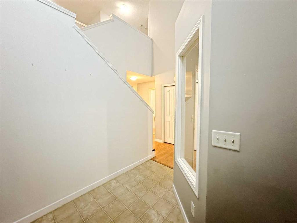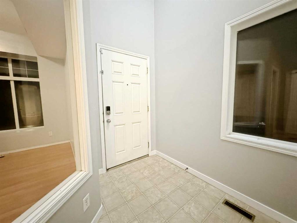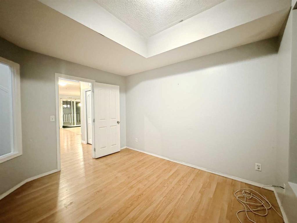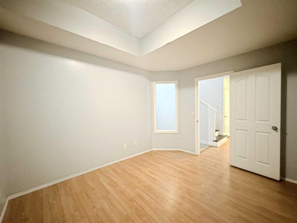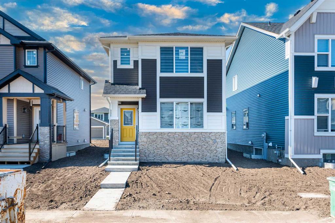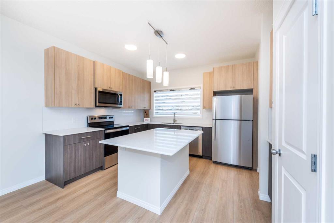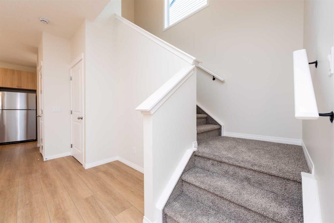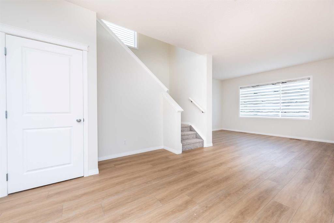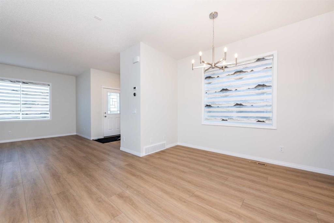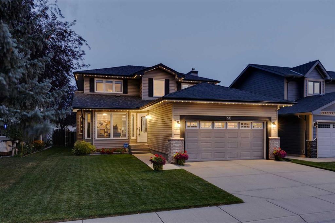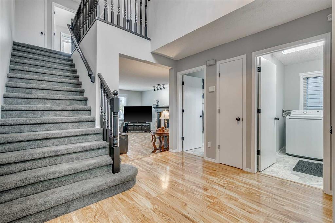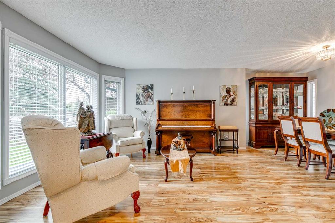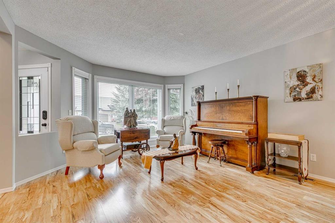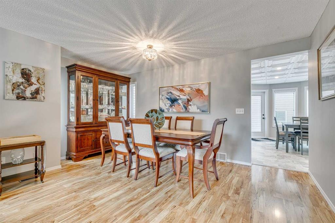462 Summerwood Place SE
Airdrie T4B 1W5
MLS® Number: A2261256
$ 589,900
4
BEDROOMS
2 + 0
BATHROOMS
1,138
SQUARE FEET
1979
YEAR BUILT
Welcome to Summerhill! This beautiful 1136 sq ft bungalow with double detached garage has been renovated top to bottom and is ready to welcome its new family. The beautiful open concept is designed with beauty and function. The massive centre island is sure to be a favorite gathering place for family and friends! Beautiful two-tone cabinetry with soft close features, gorgeous quartz counters and a fabulous undermount sink make this kitchen the heart of the home. The living/dining room offer wonderful space for gathering featuring a wood burning gas fireplace. Beautiful luxury vinyl plank flooring runs throughout the home featuring a lovely primary bedroom with walk-in closet, 2 additional large bedrooms and a stunning bath with dual vanities complete the main floor. A quick step through the sliding glass doors and your entertaining space expands to a large deck, with steps down to a massive interlocking brick patio with gas firepit. Downstairs you will love the wet bar in the family room complete with a wood burning fireplace. A large fourth bedroom, hobby room or office with a massive closet and additional bonus room (home gym or extra storage), laundry, and a fully renovated 3 piece bathroom complete the lower level. This home also features central A/C and has seen many important updates over the years, including newer vinyl windows with approximately 40 years of warranty remaining, a high-efficiency furnace and asphalt shingles both replaced in 2014, and a brand new hot water tank in 2025 (6 yr tank/part warranty, 2 year labour warranty) New fridge, stove and hoodfan (2 year warranty) All this and a great location close to schools (AE Bowers a 9 minute walk), walking paths, tennis courts, shopping and more. What are you waiting for – call your agent and book a showing today!
| COMMUNITY | Summerhill |
| PROPERTY TYPE | Detached |
| BUILDING TYPE | House |
| STYLE | Bungalow |
| YEAR BUILT | 1979 |
| SQUARE FOOTAGE | 1,138 |
| BEDROOMS | 4 |
| BATHROOMS | 2.00 |
| BASEMENT | Finished, Full |
| AMENITIES | |
| APPLIANCES | Central Air Conditioner, Dishwasher, Dryer, Electric Range, Microwave Hood Fan, Refrigerator, Washer |
| COOLING | Central Air |
| FIREPLACE | Gas, Gas Starter, Living Room, Recreation Room, Wood Burning |
| FLOORING | Vinyl Plank |
| HEATING | Forced Air |
| LAUNDRY | Lower Level |
| LOT FEATURES | Back Lane, Back Yard, Interior Lot, Lawn, Rectangular Lot |
| PARKING | Alley Access, Double Garage Detached, Garage Door Opener, Garage Faces Rear, On Street |
| RESTRICTIONS | Airspace Restriction |
| ROOF | Asphalt |
| TITLE | Fee Simple |
| BROKER | Royal LePage Benchmark |
| ROOMS | DIMENSIONS (m) | LEVEL |
|---|---|---|
| 3pc Bathroom | 4`3" x 8`6" | Basement |
| Bedroom | 14`5" x 9`8" | Basement |
| Flex Space | 12`5" x 7`7" | Basement |
| Other | 10`8" x 8`3" | Basement |
| Game Room | 21`10" x 9`2" | Basement |
| Laundry | 10`9" x 10`4" | Basement |
| Storage | 5`7" x 4`10" | Basement |
| Furnace/Utility Room | 5`3" x 6`1" | Basement |
| Living Room | 13`7" x 13`2" | Main |
| Dining Room | 9`9" x 13`2" | Main |
| Kitchen | 16`10" x 9`11" | Main |
| Foyer | 6`5" x 4`6" | Main |
| 5pc Bathroom | 10`7" x 5`0" | Main |
| Bedroom - Primary | 13`0" x 10`5" | Main |
| Bedroom | 10`6" x 10`7" | Main |
| Bedroom | 10`6" x 10`4" | Main |

