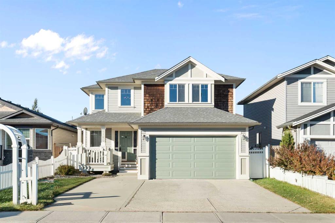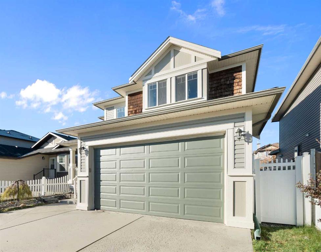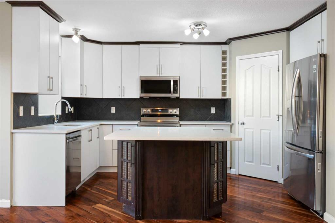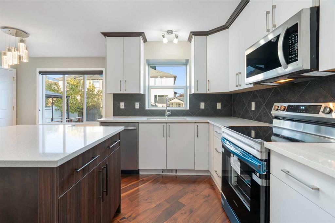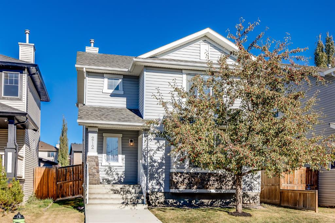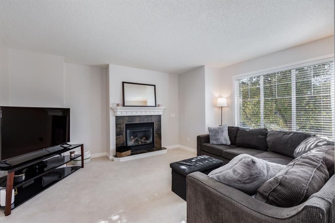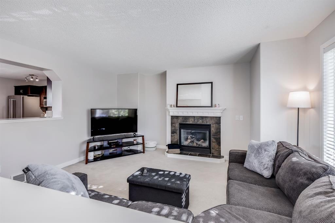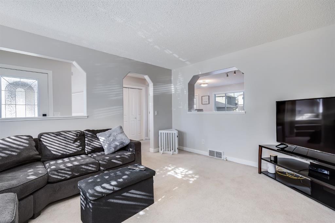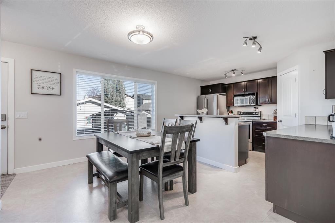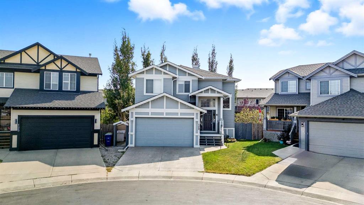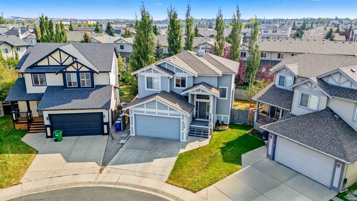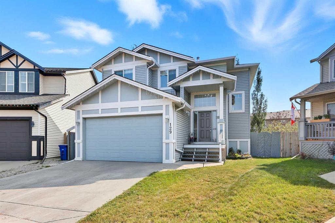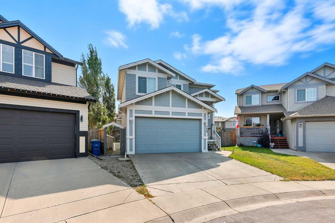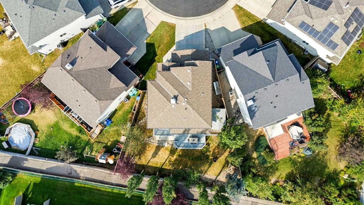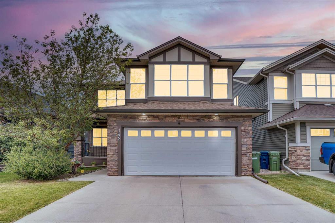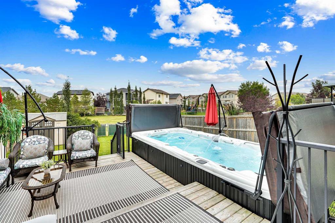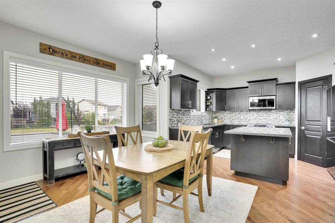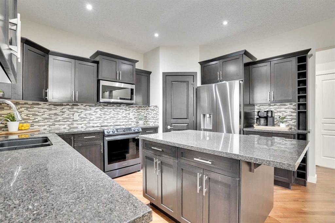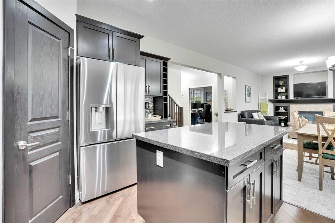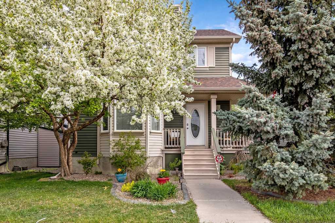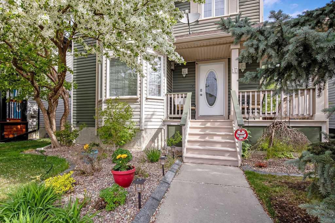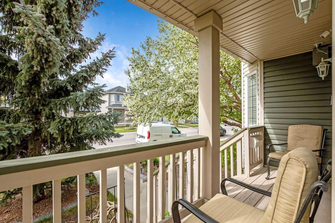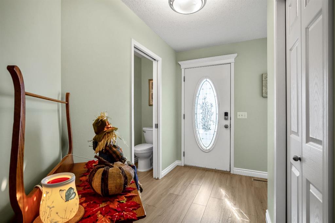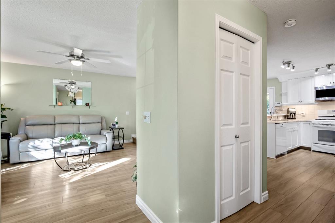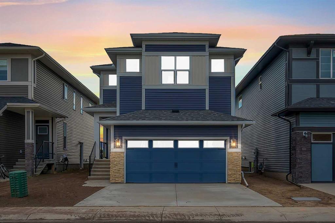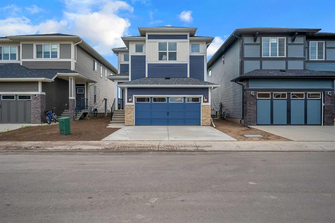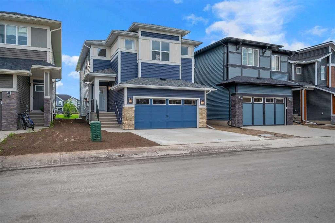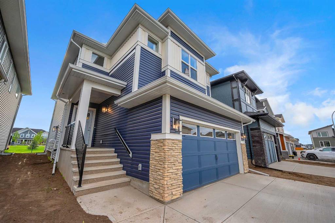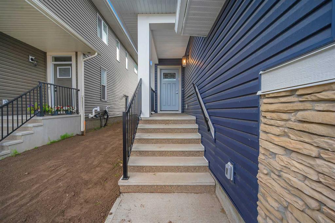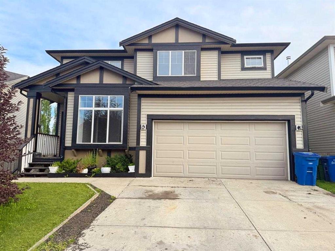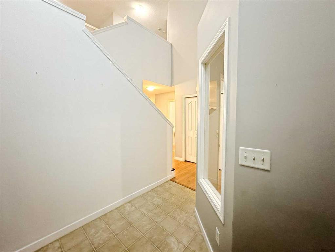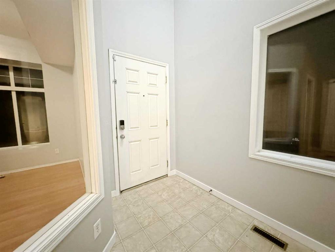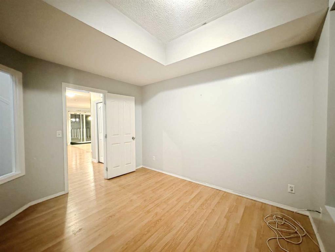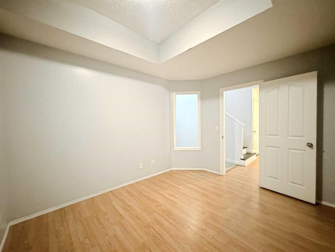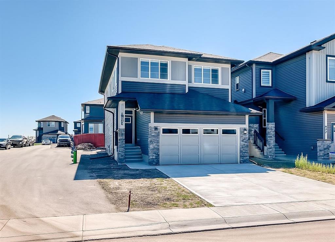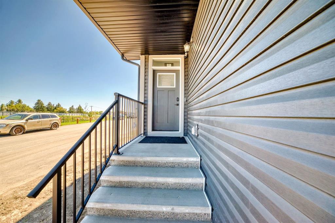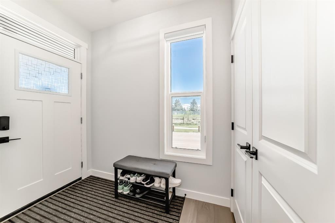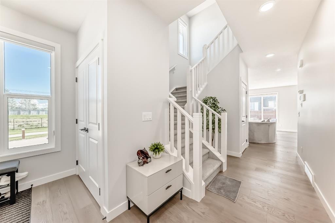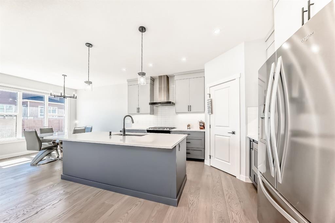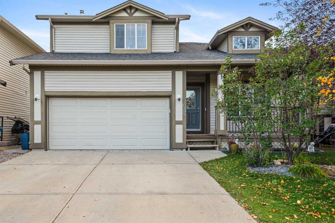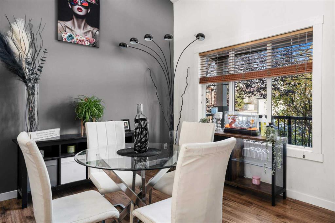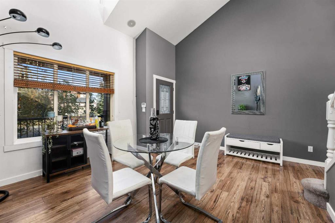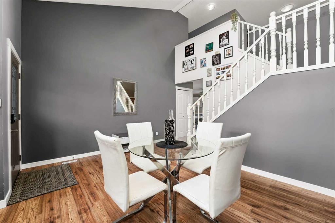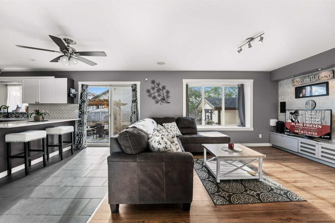2128 Luxstone Boulevard SW
Airdrie T4B0C6
MLS® Number: A2255240
$ 625,000
3
BEDROOMS
3 + 1
BATHROOMS
1,681
SQUARE FEET
2007
YEAR BUILT
This beautiful 1,680 sq. ft. 2-storey home is located in one of Airdrie’s most established communities, just steps away from schools, parks, and shopping. Inside, you’ll find a functional and inviting layout with 3 spacious bedrooms and 3.5 bathrooms, ideal for a growing family. The bright and open main level offers a welcoming living space that flows seamlessly into the dining and kitchen areas, making it perfect for everyday living and entertaining. Adding incredible value, the basement is fully developed with its own kitchen — perfect for extended family, guests, or as a mortgage helper. Outside, enjoy a private backyard with room for kids and pets to play, plus a double attached garage for convenience. This home offers the right blend of comfort, functionality, and location — all at an affordable price point. Don’t miss your chance to own a fantastic family home in a great neighbourhood!
| COMMUNITY | Luxstone |
| PROPERTY TYPE | Detached |
| BUILDING TYPE | House |
| STYLE | 2 Storey |
| YEAR BUILT | 2007 |
| SQUARE FOOTAGE | 1,681 |
| BEDROOMS | 3 |
| BATHROOMS | 4.00 |
| BASEMENT | Finished, Full |
| AMENITIES | |
| APPLIANCES | Dishwasher, Electric Stove, Garage Control(s), Gas Stove, Microwave Hood Fan, Refrigerator, Washer/Dryer, Window Coverings |
| COOLING | None |
| FIREPLACE | Gas |
| FLOORING | Carpet, Laminate, Linoleum |
| HEATING | Forced Air |
| LAUNDRY | Laundry Room |
| LOT FEATURES | Back Lane, Front Yard, Lawn |
| PARKING | Double Garage Attached |
| RESTRICTIONS | Utility Right Of Way |
| ROOF | Asphalt Shingle |
| TITLE | Fee Simple |
| BROKER | eXp Realty |
| ROOMS | DIMENSIONS (m) | LEVEL |
|---|---|---|
| Family Room | 12`0" x 13`10" | Basement |
| Storage | 6`6" x 4`7" | Basement |
| Dining Room | 9`7" x 14`2" | Basement |
| Kitchen | 7`3" x 13`6" | Basement |
| 4pc Bathroom | 5`6" x 7`8" | Basement |
| Furnace/Utility Room | 11`8" x 7`2" | Basement |
| Other | 13`10" x 18`4" | Main |
| Dining Room | 10`1" x 14`9" | Main |
| Kitchen | 8`10" x 14`3" | Main |
| Pantry | 4`0" x 4`0" | Main |
| Laundry | 8`7" x 8`2" | Main |
| 2pc Bathroom | 2`11" x 7`8" | Main |
| Living Room | 12`1" x 14`5" | Main |
| Entrance | 7`6" x 4`5" | Main |
| 5pc Ensuite bath | 8`4" x 8`3" | Upper |
| Walk-In Closet | 8`4" x 6`0" | Upper |
| Bedroom | 9`11" x 8`11" | Upper |
| 4pc Bathroom | 5`5" x 8`0" | Upper |
| Bedroom | 9`6" x 9`6" | Upper |
| Bedroom - Primary | 12`5" x 14`7" | Upper |
| Bonus Room | 7`10" x 12`0" | Upper |


















































