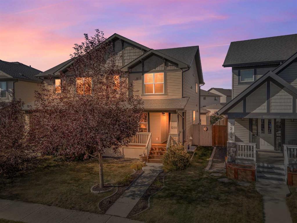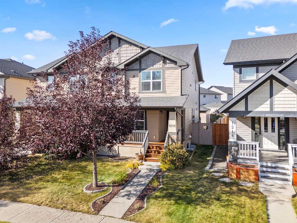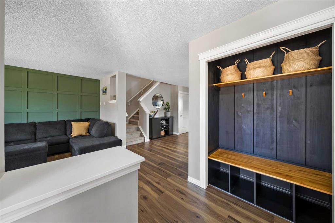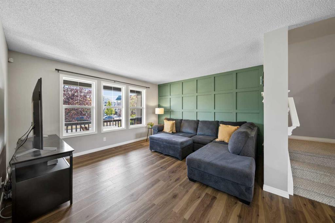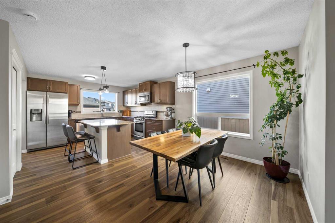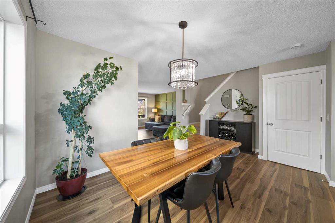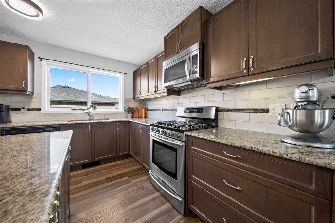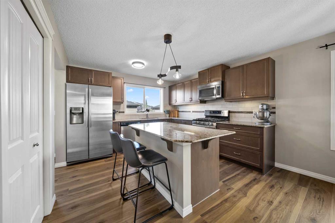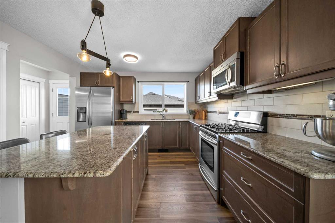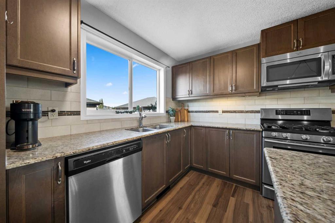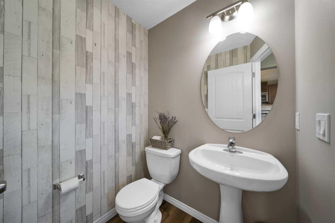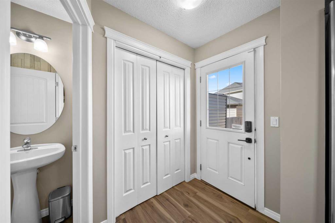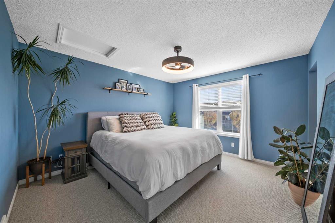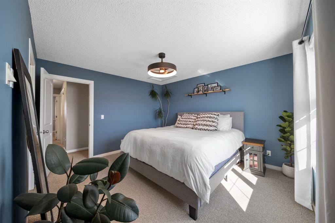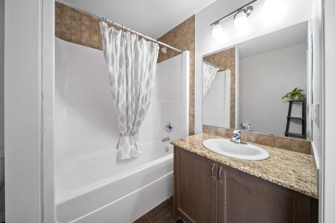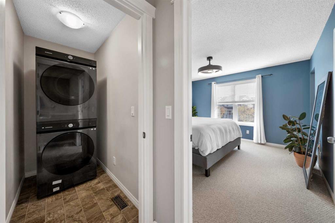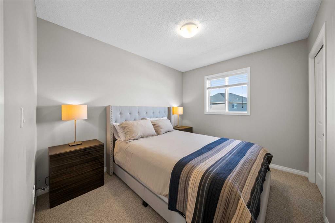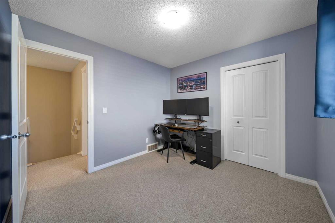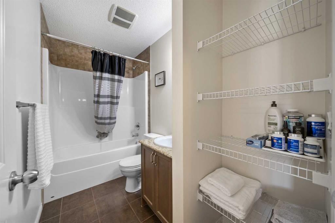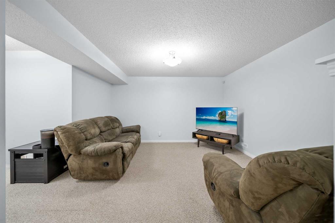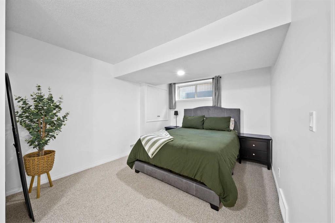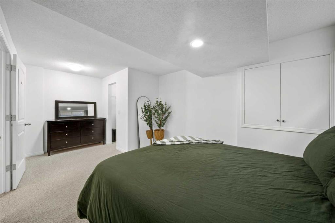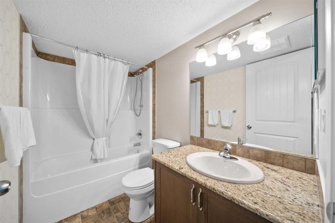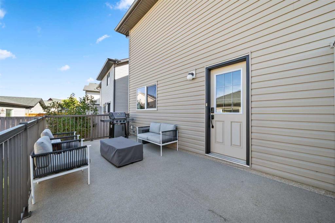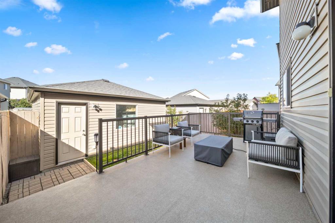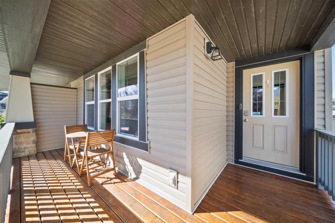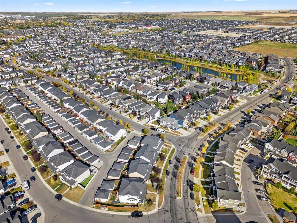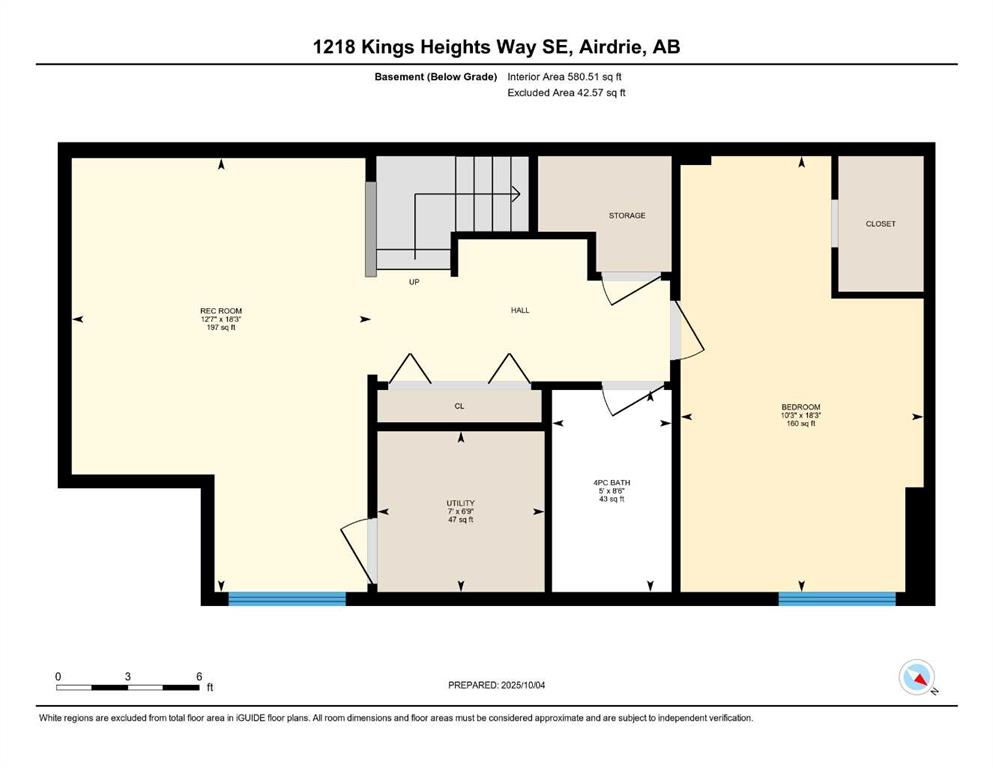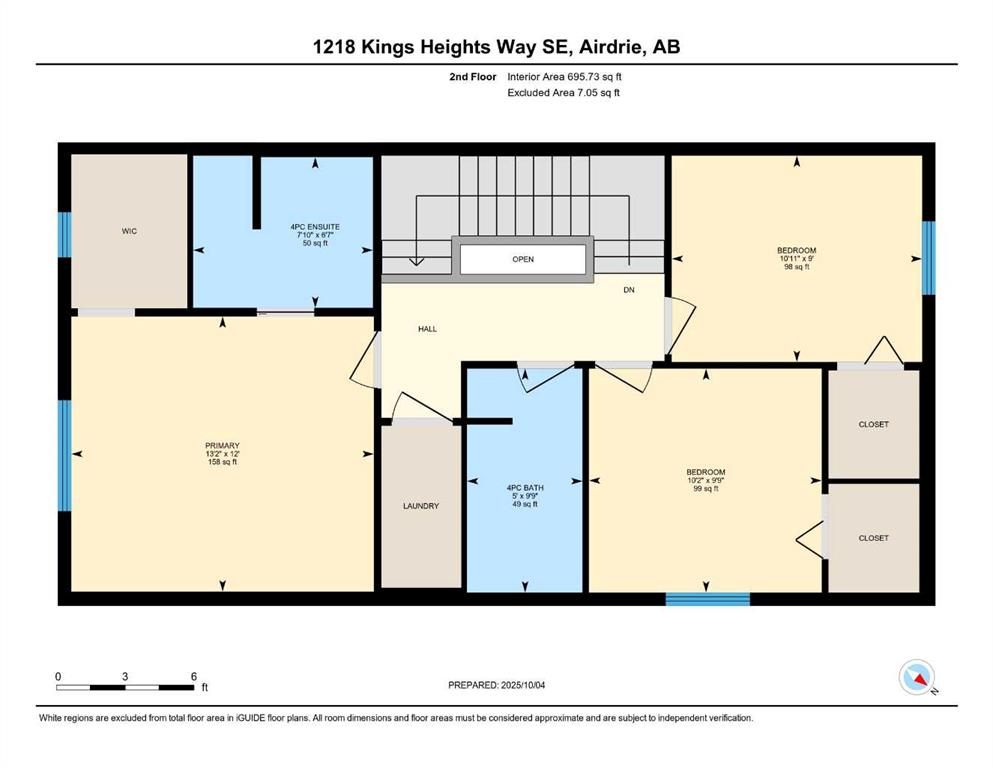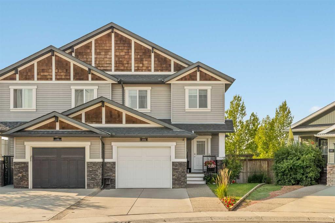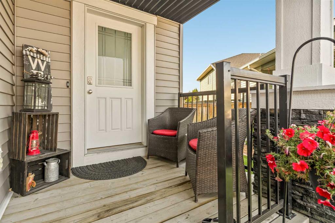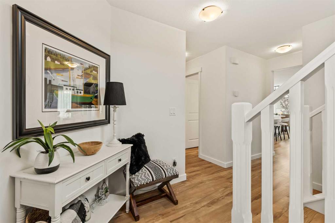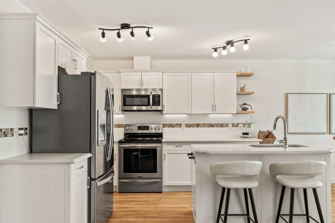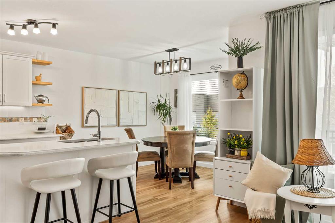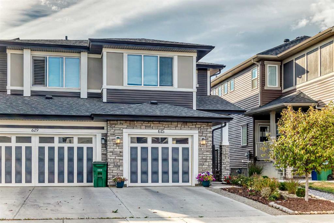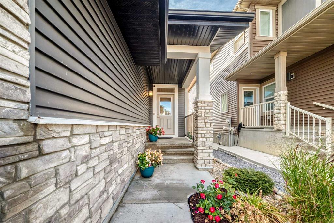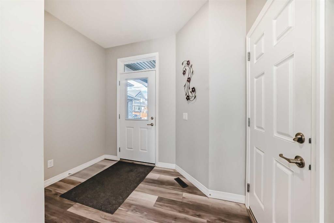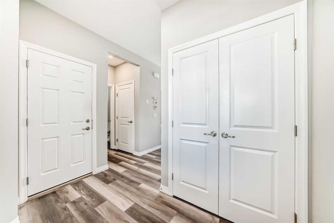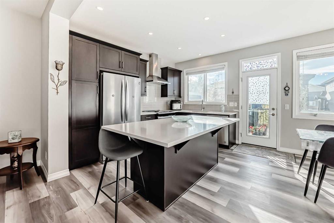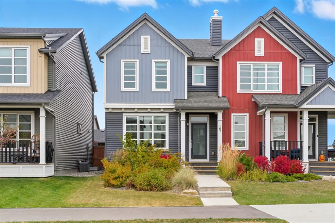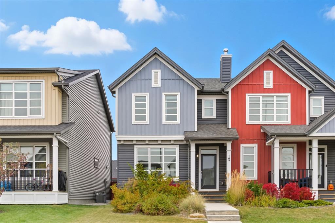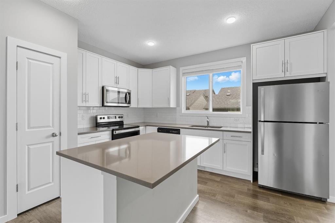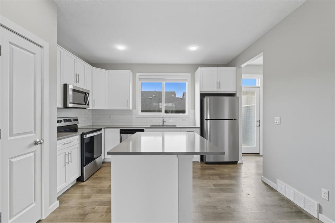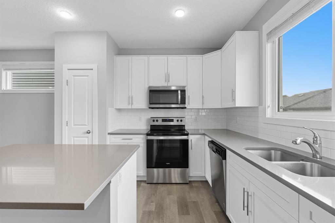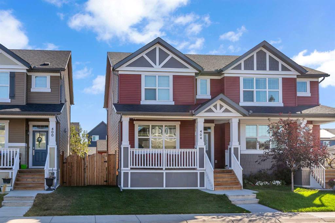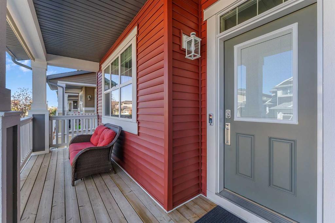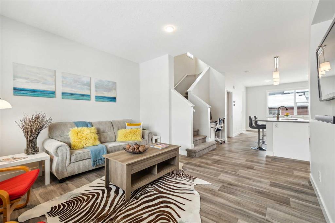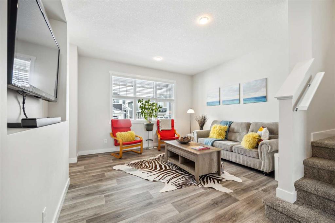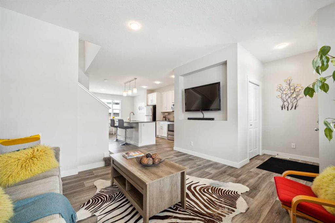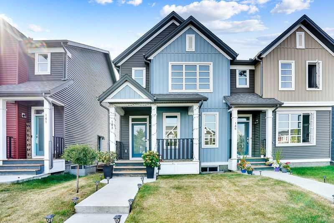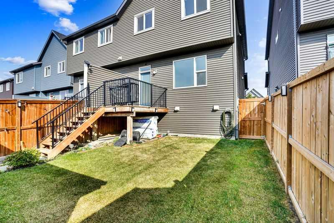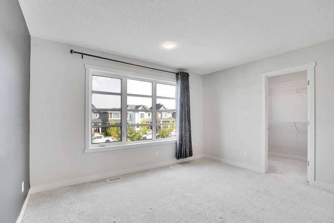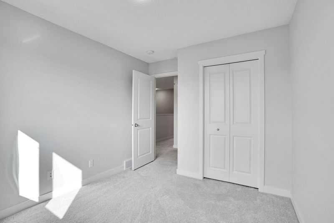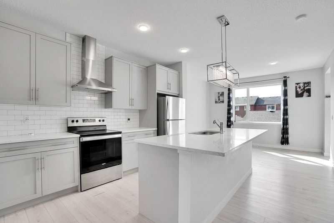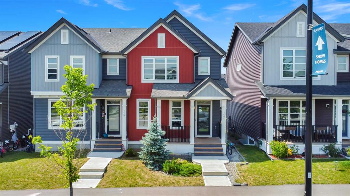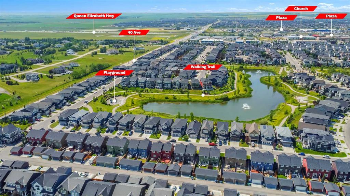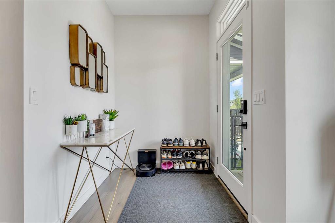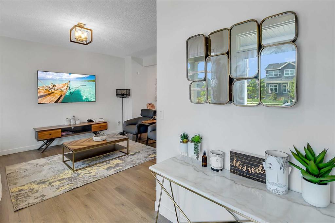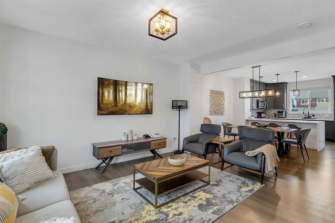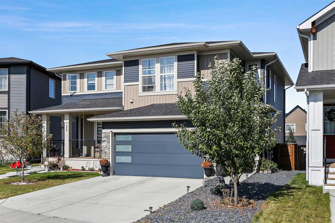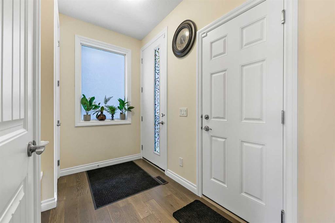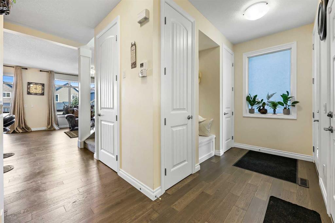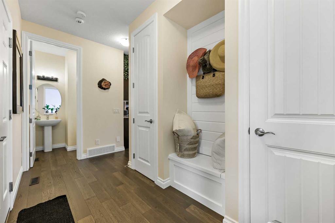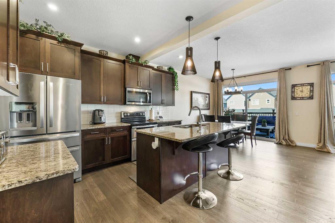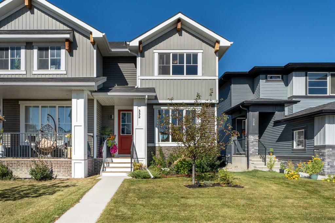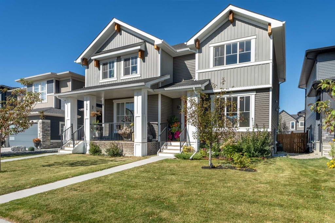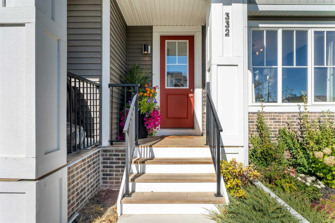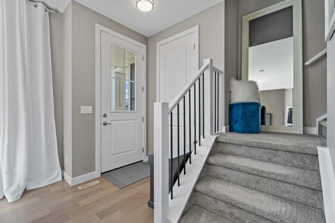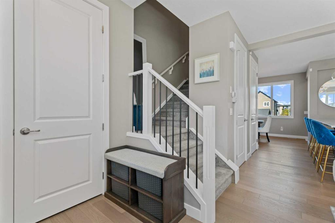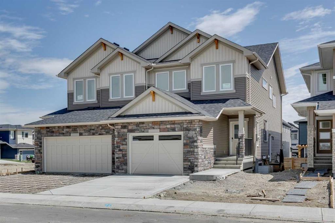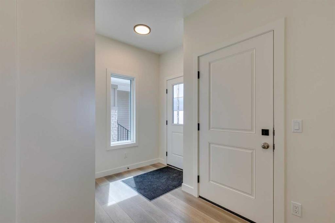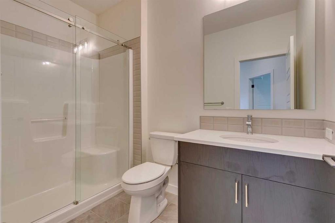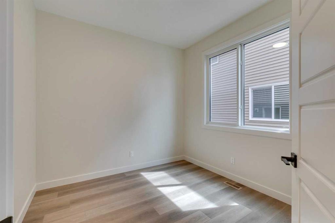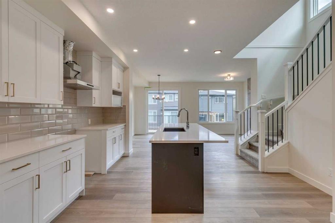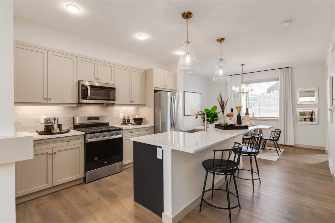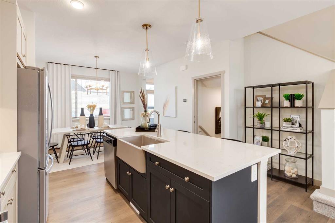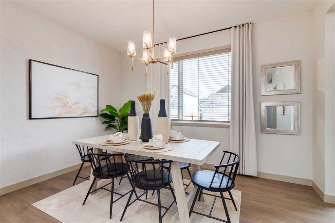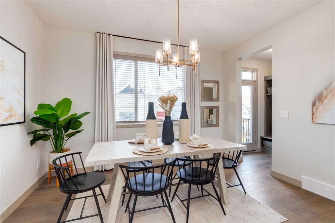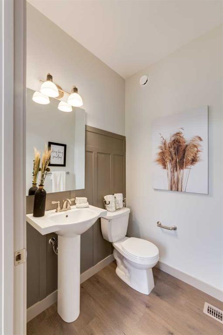1218 Kings Heights Way SE
Airdrie T4A0M5
MLS® Number: A2261738
$ 524,900
4
BEDROOMS
3 + 1
BATHROOMS
1,365
SQUARE FEET
2012
YEAR BUILT
OPEN HOUSE ON SATURDAY OCTOBER 11 FROM 12:00 PM TO 1:30 PM (**CLICK on 3D ICON and MOVIE REEL ICON ABOVE FOR VIRTUAL TOURS**) IMMACULATE, Open concept, Family Friendly, 4 BEDROOM, 3.5 BATHROOMS, Double detached garage and turnkey ready! Granite countertops, Stainless Steel Appliances highlight the well appointed kitchen. NEW Luxury vinyl plank flooring throughout the main floor gives it a warm and spacious feel. Sunny front porch for morning coffee AND a natural gas line to a very spacious backyard deck perfect for hosting barbecues?...YES.... this gem of a property offers all of that and more!! Warm, welcoming and made for entertaining all your family and friends... this conveniently located home was MADE FOR YOU!
| COMMUNITY | Kings Heights |
| PROPERTY TYPE | Semi Detached (Half Duplex) |
| BUILDING TYPE | Duplex |
| STYLE | 2 Storey, Side by Side |
| YEAR BUILT | 2012 |
| SQUARE FOOTAGE | 1,365 |
| BEDROOMS | 4 |
| BATHROOMS | 4.00 |
| BASEMENT | Finished, Full |
| AMENITIES | |
| APPLIANCES | Dishwasher, Gas Stove, Microwave Hood Fan, Refrigerator, Washer/Dryer, Window Coverings |
| COOLING | None |
| FIREPLACE | N/A |
| FLOORING | Carpet, Ceramic Tile, Vinyl Plank |
| HEATING | Forced Air |
| LAUNDRY | Upper Level |
| LOT FEATURES | Back Lane, Back Yard, City Lot, Few Trees, Front Yard, Landscaped, Rectangular Lot |
| PARKING | Double Garage Detached, Garage Faces Rear |
| RESTRICTIONS | Easement Registered On Title |
| ROOF | Asphalt Shingle |
| TITLE | Fee Simple |
| BROKER | Charles |
| ROOMS | DIMENSIONS (m) | LEVEL |
|---|---|---|
| Game Room | 12`7" x 18`3" | Lower |
| Bedroom | 10`3" x 18`3" | Lower |
| 4pc Bathroom | 5`0" x 8`6" | Lower |
| Furnace/Utility Room | 7`0" x 6`9" | Lower |
| Kitchen | 11`3" x 11`11" | Main |
| Dining Room | 9`7" x 15`3" | Main |
| Living Room | 16`2" x 14`0" | Main |
| 2pc Bathroom | 4`11" x 5`0" | Main |
| Bedroom - Primary | 13`2" x 12`0" | Upper |
| 4pc Ensuite bath | 7`10" x 6`7" | Upper |
| Bedroom | 10`11" x 9`0" | Upper |
| Bedroom | 10`2" x 9`9" | Upper |
| 4pc Bathroom | 5`0" x 9`9" | Upper |

