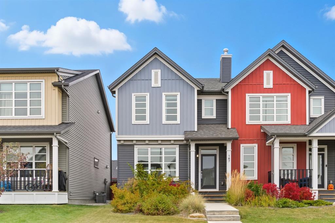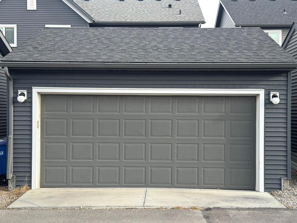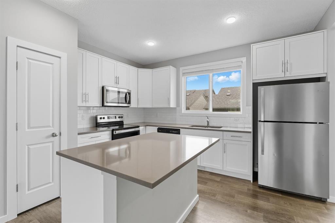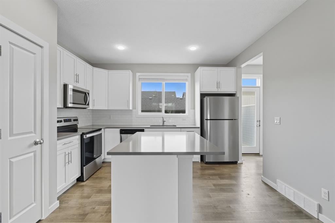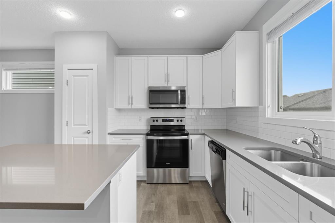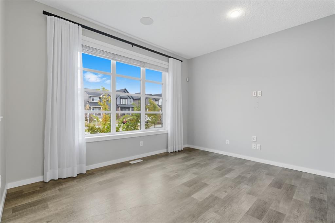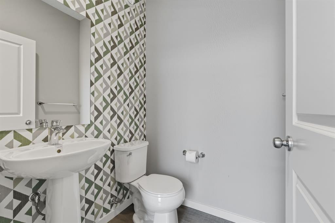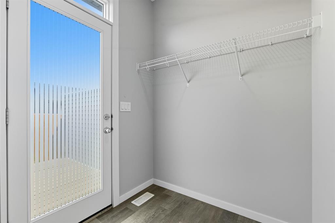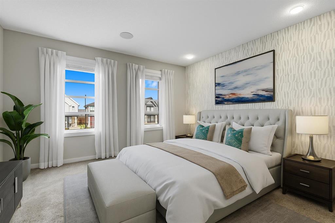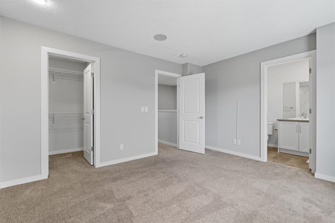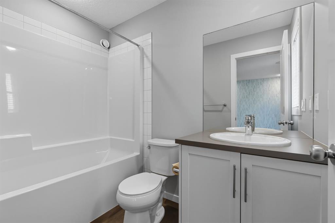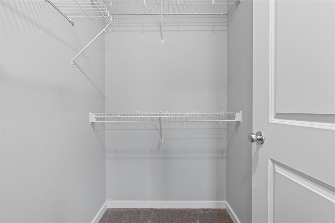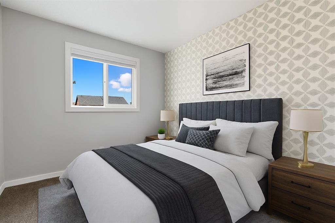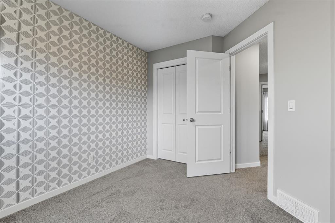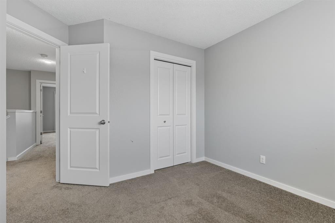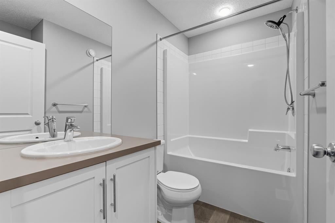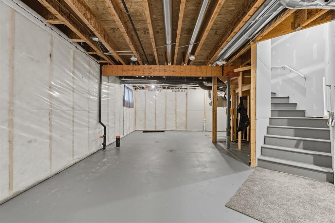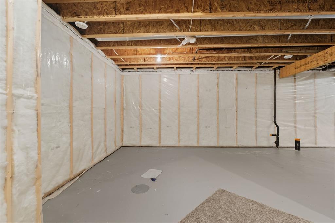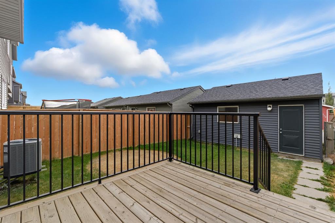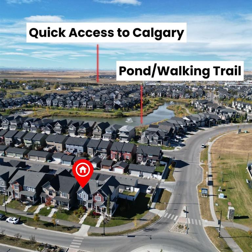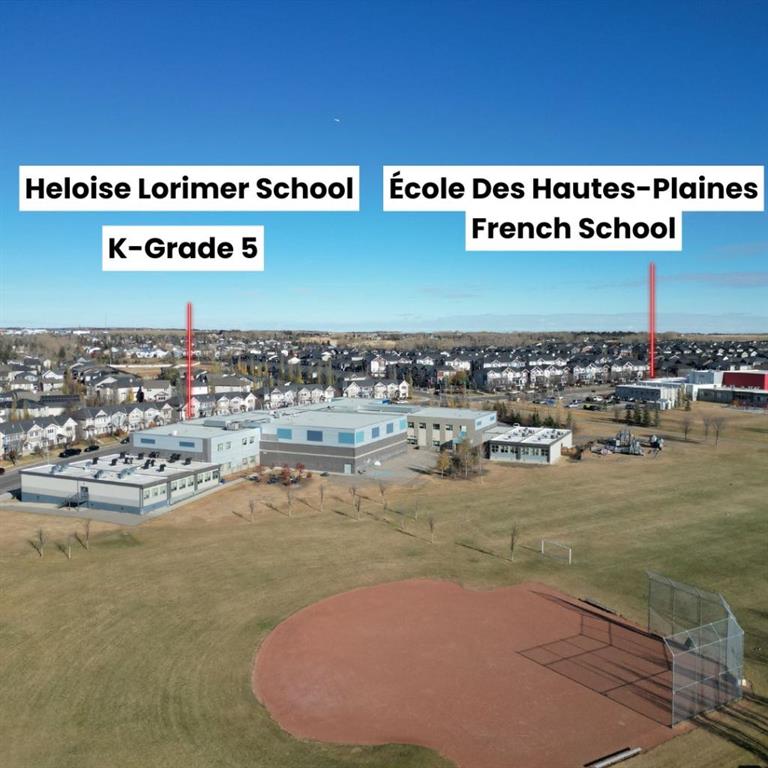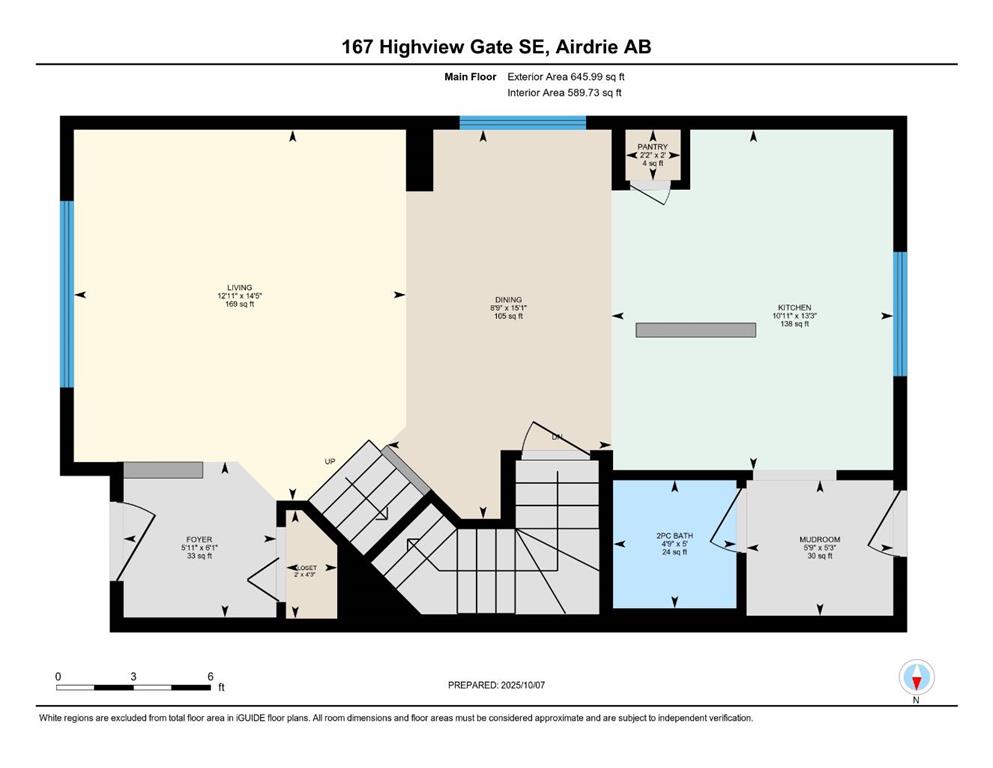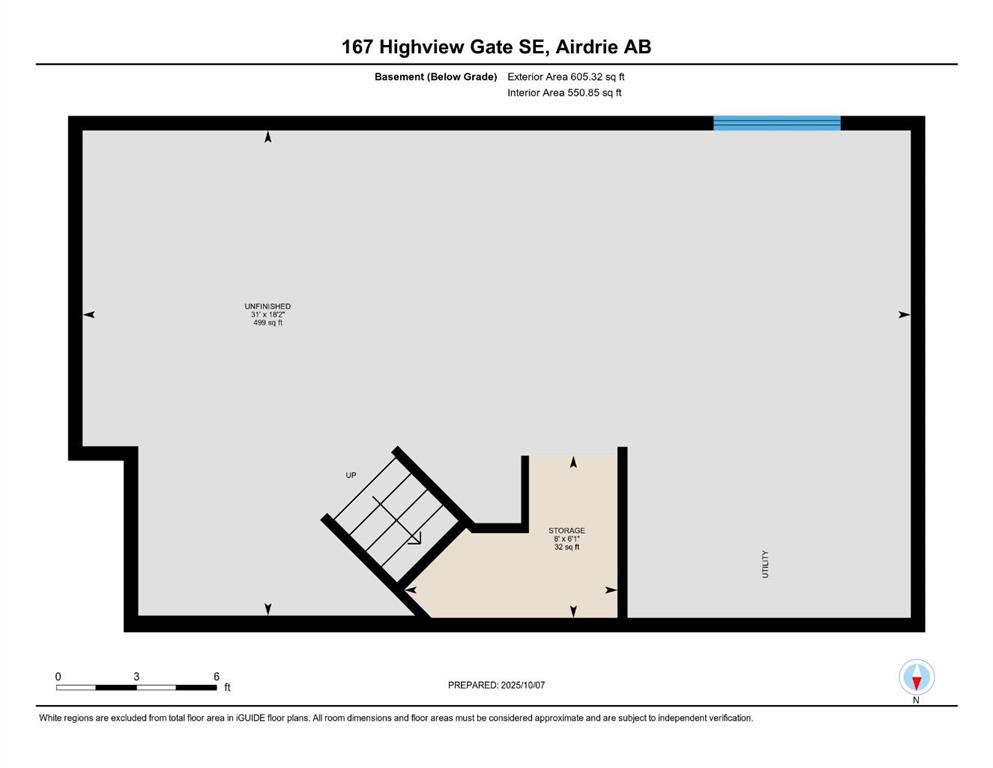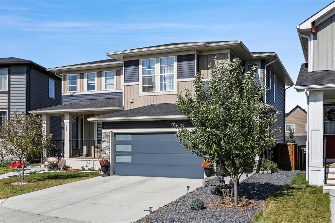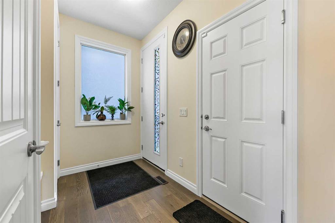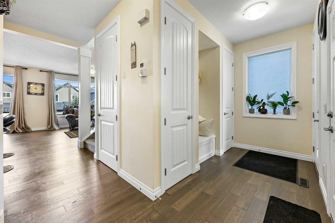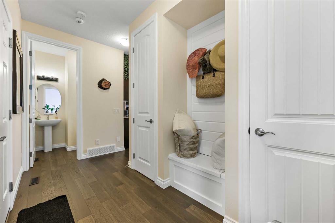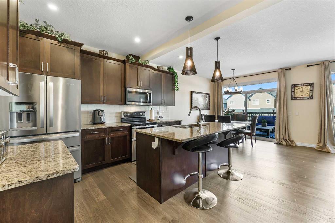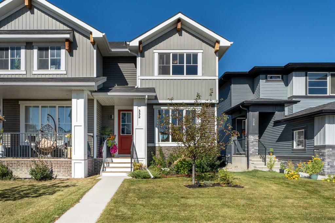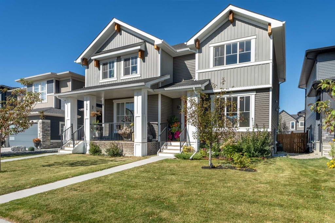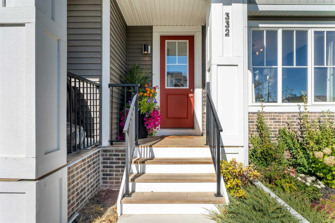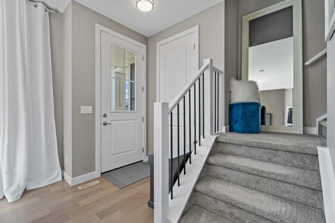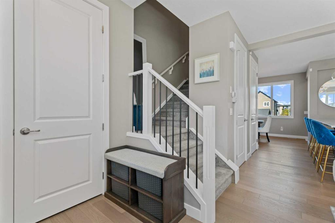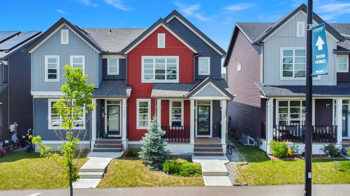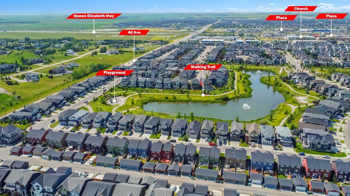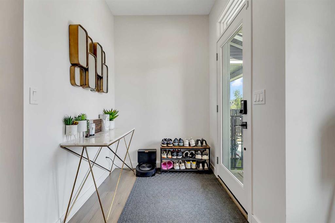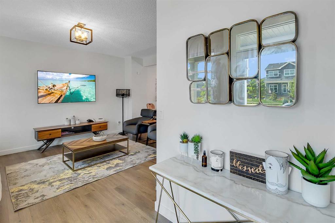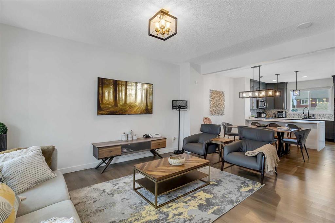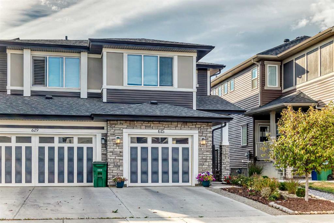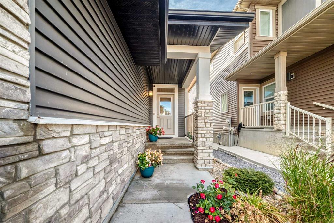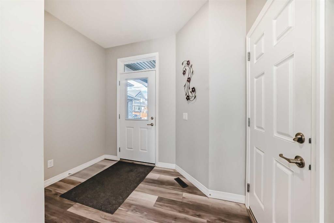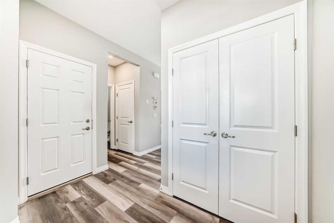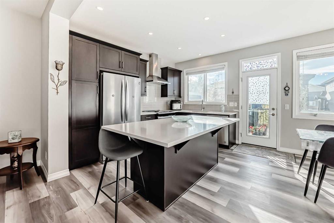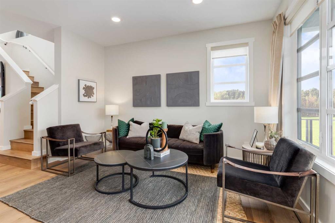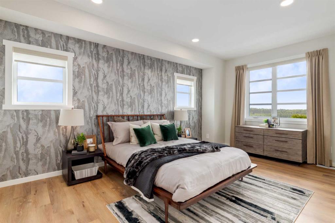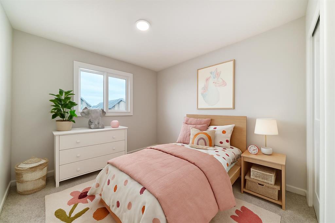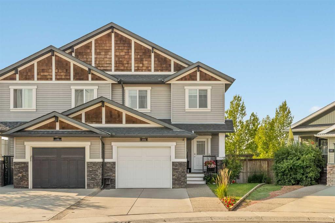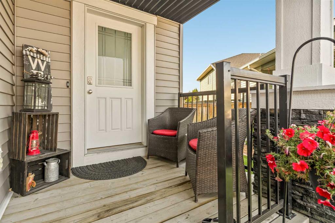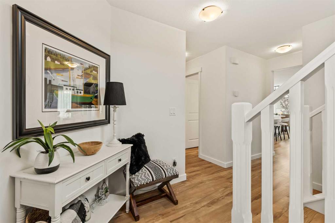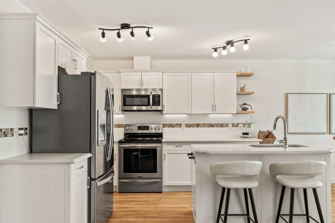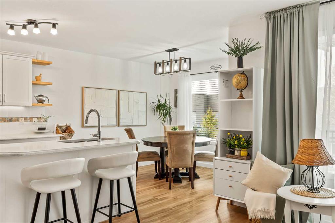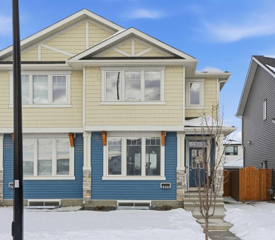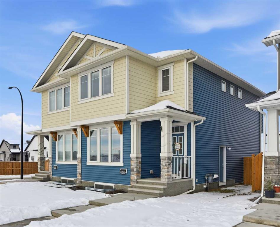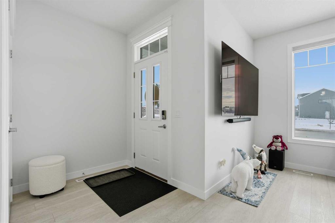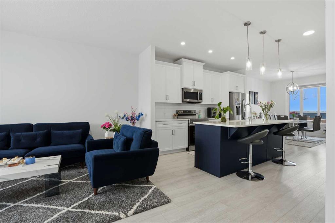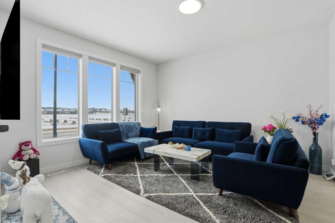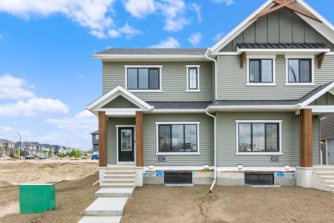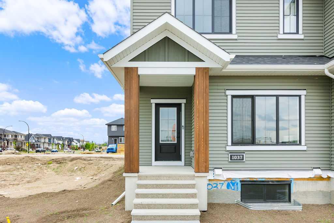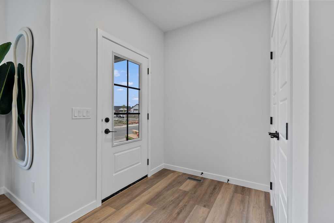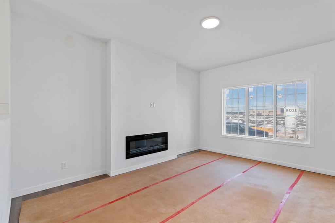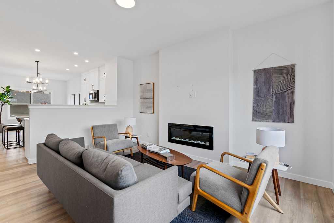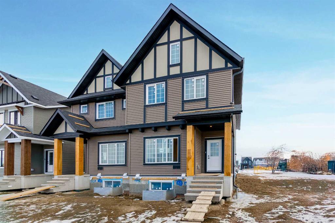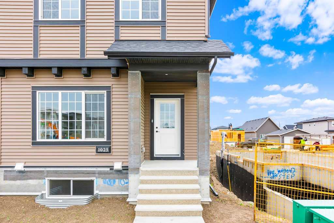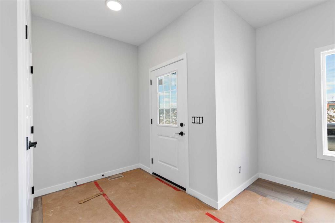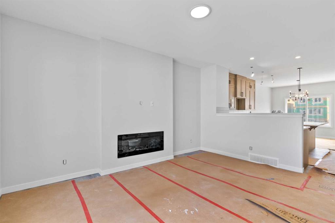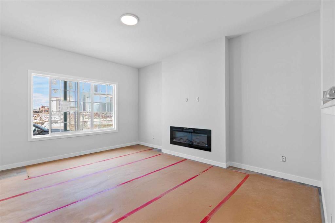167 Highview Gate SE
Airdrie T4A3L6
MLS® Number: A2270498
$ 489,000
3
BEDROOMS
2 + 1
BATHROOMS
2020
YEAR BUILT
No Condo Fees! • Half Duplex • Former Show Home • Heated Garage • A/C • Fenced • Deck If homes could strut, this one would. This former show home brings style, comfort, and practicality together so beautifully, you might wonder why you didn’t move in yesterday. With 3 bedrooms, 2.5 baths, a heated double detached garage, and central A/C, this place is fully loaded and absolutely move-in ready. Step inside and you’ll be greeted by high ceilings, built-in ceiling speakers (because life needs theme music), and designer wallpaper that makes every room feel a little extra. The bright, open-concept main floor is perfect for gatherings—whether you’re hosting friends or just showing off your excellent taste. The kitchen shines with stainless steel appliances, sleek cabinetry, and enough counter space to pretend you’re on a cooking show. Head upstairs to a spacious primary suite with a walk-in closet and private ensuite—your personal sanctuary after a long day. Two more bedrooms and a full bath offer ideal space for family, guests, or that home office you’ve been meaning to create. Stay cool in the summer with A/C and cozy in the winter with a heated garage (your car will thank you). Conveniently located near parks, schools, and shopping, this home delivers charm, comfort, and show-home polish—all waiting for you to move in and enjoy
| COMMUNITY | Lanark |
| PROPERTY TYPE | Semi Detached (Half Duplex) |
| BUILDING TYPE | Duplex |
| STYLE | 2 Storey, Side by Side |
| YEAR BUILT | 2020 |
| SQUARE FOOTAGE | 1,339 |
| BEDROOMS | 3 |
| BATHROOMS | 3.00 |
| BASEMENT | Full |
| AMENITIES | |
| APPLIANCES | Central Air Conditioner, Dishwasher, Dryer, Electric Stove, Garage Control(s), Microwave Hood Fan, Washer |
| COOLING | Full |
| FIREPLACE | N/A |
| FLOORING | Carpet, Vinyl Plank |
| HEATING | Forced Air |
| LAUNDRY | Laundry Room, Upper Level |
| LOT FEATURES | Back Lane, Back Yard, Front Yard, Landscaped, Low Maintenance Landscape, Street Lighting |
| PARKING | Double Garage Detached |
| RESTRICTIONS | None Known |
| ROOF | Asphalt Shingle |
| TITLE | Fee Simple |
| BROKER | Real Broker |
| ROOMS | DIMENSIONS (m) | LEVEL |
|---|---|---|
| 2pc Bathroom | 5`0" x 4`9" | Main |
| Dining Room | 15`1" x 8`9" | Main |
| Foyer | 6`1" x 5`11" | Main |
| Kitchen | 13`3" x 10`11" | Main |
| Living Room | 14`5" x 12`11" | Main |
| Mud Room | 5`3" x 5`9" | Main |
| Pantry | 2`0" x 2`2" | Main |
| 4pc Bathroom | 8`0" x 4`11" | Upper |
| 4pc Ensuite bath | 4`11" x 8`0" | Upper |
| Bedroom | 8`11" x 11`3" | Upper |
| Bedroom | 10`6" x 11`2" | Upper |
| Walk-In Closet | 4`9" x 4`4" | Upper |
| Laundry | 3`5" x 4`10" | Upper |
| Bedroom - Primary | 13`8" x 11`11" | Upper |

