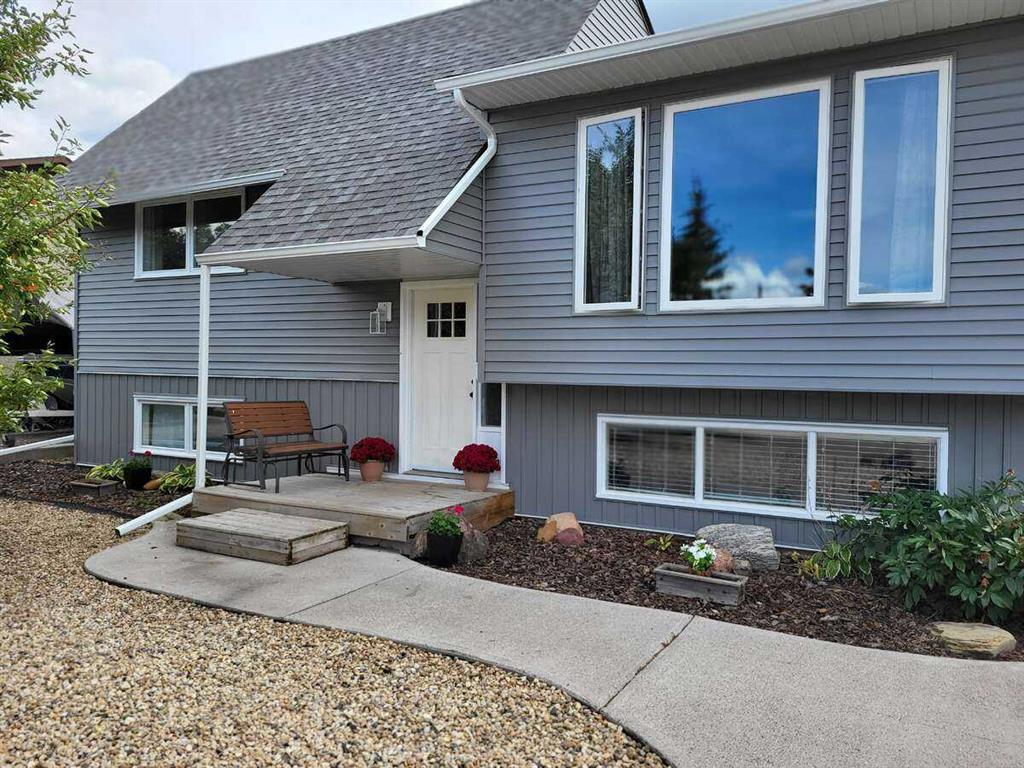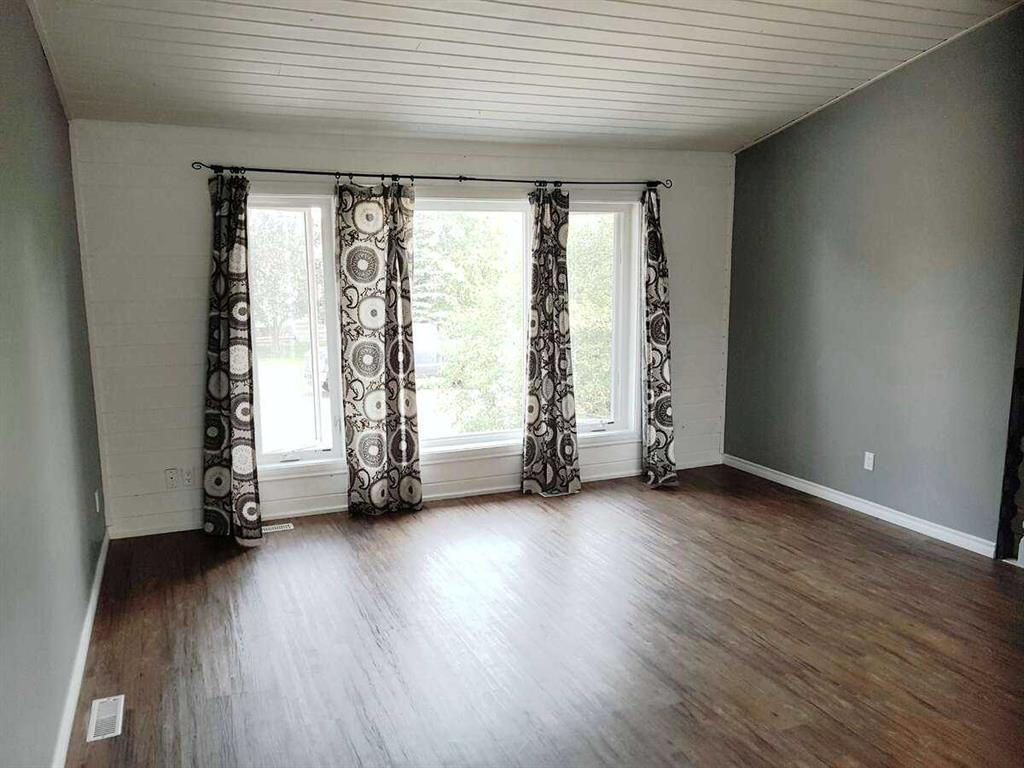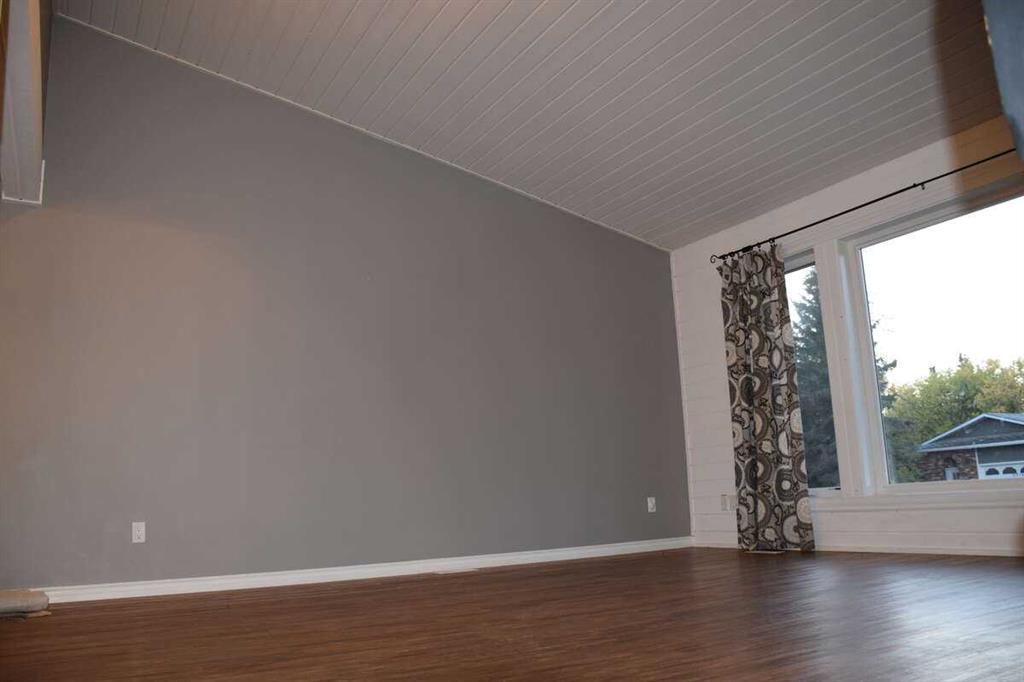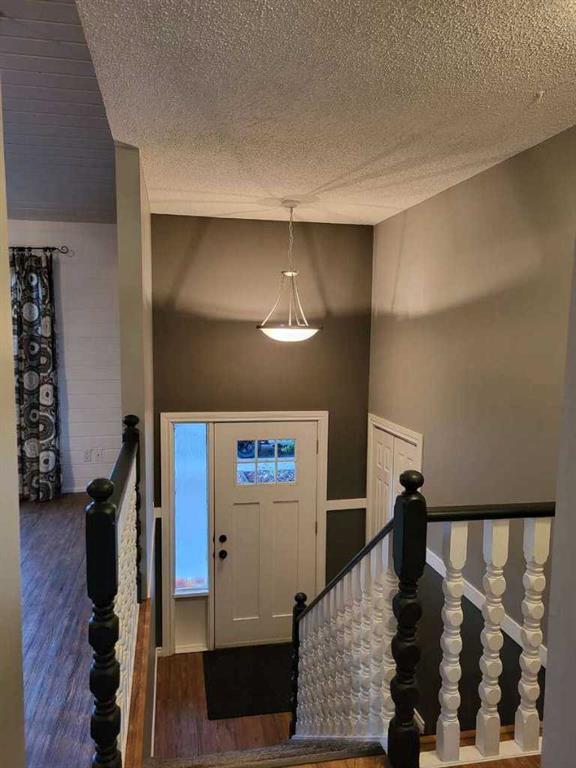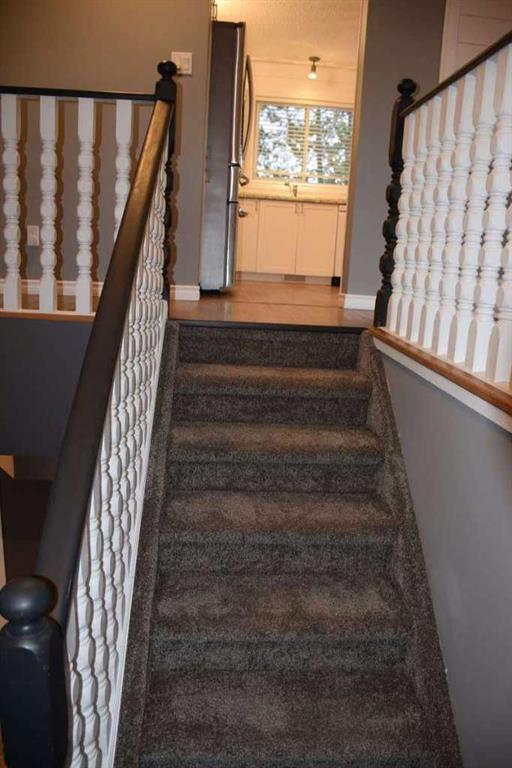9905 70 Avenue
Grande Prairie T8V 5G7
MLS® Number: A2259493
$ 379,900
4
BEDROOMS
2 + 0
BATHROOMS
1,024
SQUARE FEET
1979
YEAR BUILT
This lovingly maintained 4-bedroom, 2-bathroom home in Patterson is the perfect find for first-time buyers, offering a quiet side street location that backs directly onto a kids’ park and has been carefully updated by the same owner for the past 24 years. With major upgrades already completed—including house shingles (2011), garage shingles (2014), new windows, siding, soffit, and fascia (2011/2012), a composite Trex deck (2018), refreshed countertops, kitchen flooring, sink and faucet (2020), updated paint, flooring, and custom roller shades—this home is truly move-in ready. Inside, the main floor features a bright kitchen and dining area alongside a spacious living room, while upstairs you’ll find three comfortable bedrooms and a full bathroom. The third level offers a second living room, another large bedroom, and an updated bathroom, with the fourth level providing laundry, storage, or home gym space plus a bonus 500 sq ft of crawl space storage. Both furnaces were inspected by ATCO in April 2025, and ducts have recently been cleaned for peace of mind. A detached 24’x24’ powered garage with a wood stove heater, a backyard shed, and an extra-large driveway with plenty of parking—big enough to handle even the longest RV—rounding out this excellent property, making it an ideal choice for families looking for a turn-key home with unbeatable location and value.
| COMMUNITY | South Patterson Place |
| PROPERTY TYPE | Detached |
| BUILDING TYPE | House |
| STYLE | 4 Level Split |
| YEAR BUILT | 1979 |
| SQUARE FOOTAGE | 1,024 |
| BEDROOMS | 4 |
| BATHROOMS | 2.00 |
| BASEMENT | Full, Partially Finished |
| AMENITIES | |
| APPLIANCES | Dishwasher, Electric Stove, Refrigerator, Washer/Dryer |
| COOLING | None |
| FIREPLACE | N/A |
| FLOORING | Carpet, Vinyl Plank |
| HEATING | Forced Air, Natural Gas |
| LAUNDRY | In Basement |
| LOT FEATURES | Backs on to Park/Green Space, No Neighbours Behind |
| PARKING | Additional Parking, Double Garage Detached, Garage Faces Front, Heated Garage, Parking Pad, RV Access/Parking |
| RESTRICTIONS | None Known |
| ROOF | Fiberglass, Shingle |
| TITLE | Fee Simple |
| BROKER | Sutton Group Grande Prairie Professionals |
| ROOMS | DIMENSIONS (m) | LEVEL |
|---|---|---|
| Bedroom | 13`6" x 11`6" | Basement |
| 4pc Bathroom | 4`7" x 7`4" | Basement |
| Bedroom | 8`4" x 10`2" | Upper |
| Bedroom | 8`3" x 13`7" | Upper |
| Bedroom - Primary | 11`7" x 11`6" | Upper |
| 4pc Bathroom | 5`0" x 11`0" | Upper |

