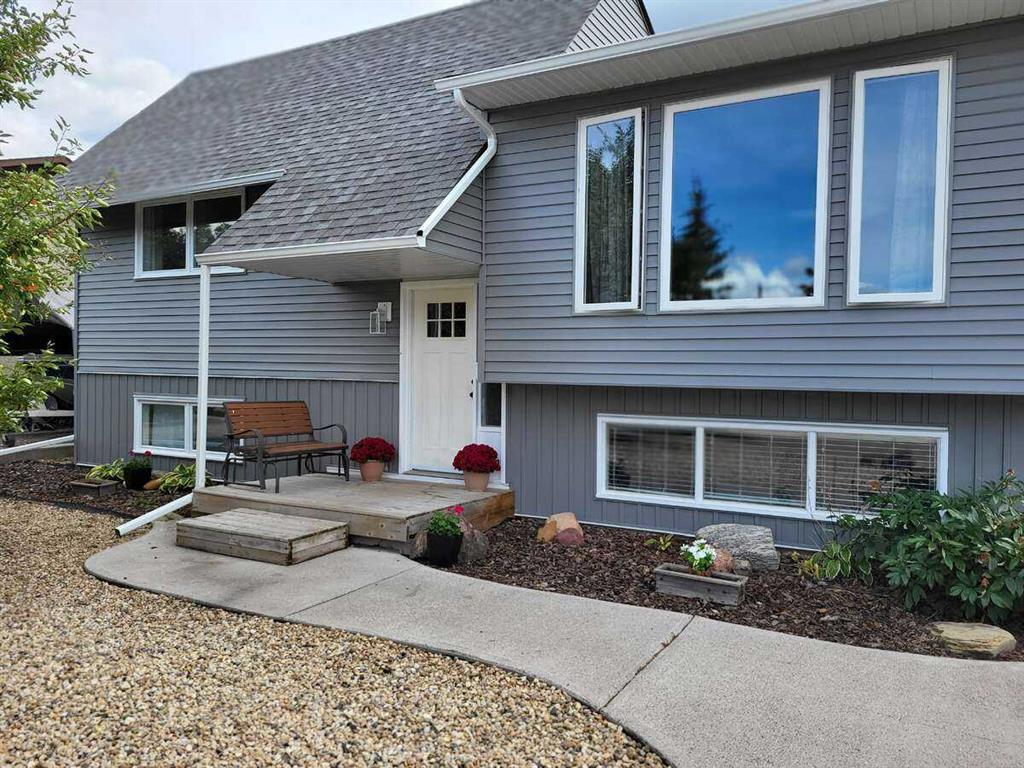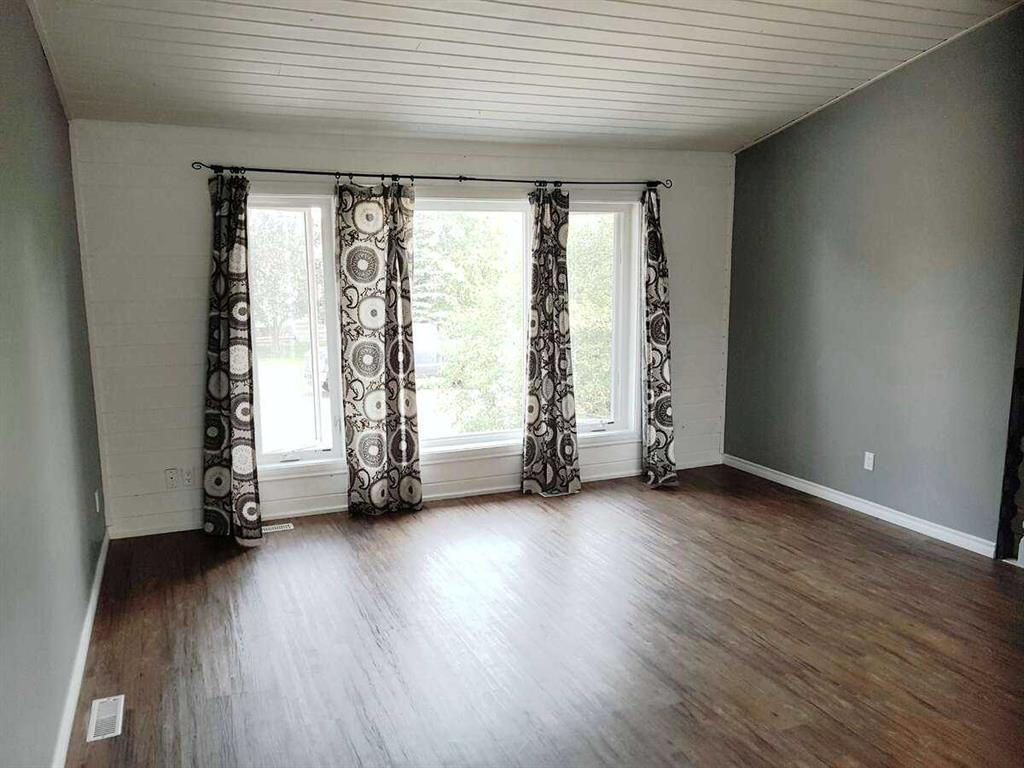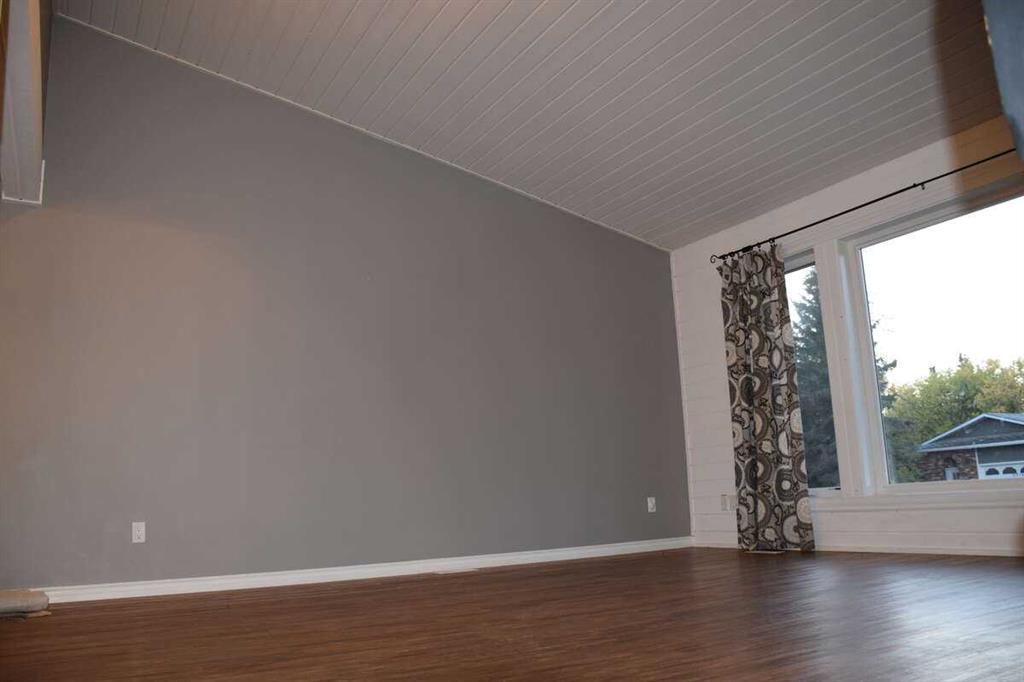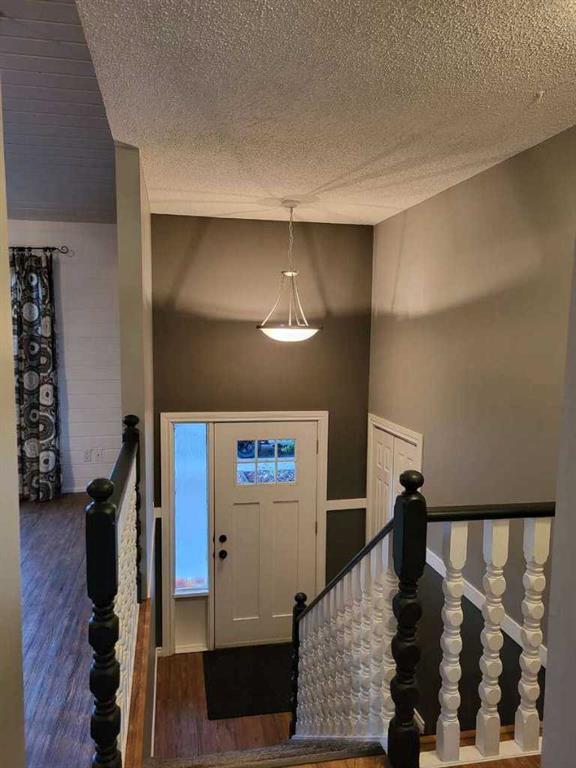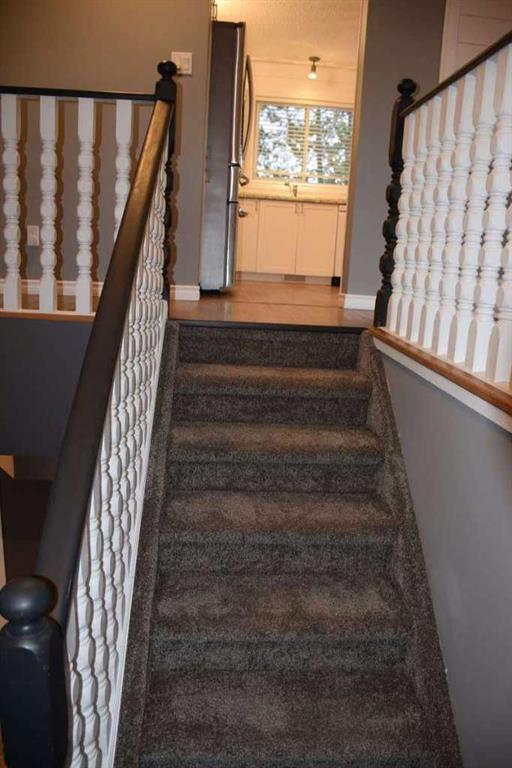9513 77 Avenue
Grande Prairie T8V 4T7
MLS® Number: A2259080
$ 419,900
4
BEDROOMS
2 + 1
BATHROOMS
1,236
SQUARE FEET
1977
YEAR BUILT
Welcome to this fully developed 4-bedroom, 3-bathroom Bungalow, perfectly situated in a lovely private neighborhood in Patterson area. This well-maintained home offers an open-concept design with wide hallways for easy movement and accessibility. Some highlights of this property: No carpet – easy-care flooring throughout; lovely oak kitchen with upgraded quartz countertops and newer stainless appliances; Side door with convenient access to the backyard. The living room features a wood burning fireplace. The main floor has the master suite with a 2 pc. ensuite and 2 additional bedrooms. There is a good size dining area just between the kitchen and living room. The spacious fully finished basement features a gas fireplace and with the large open area is the perfect recreation area for games or theatre style TV. There is also a bar area and a very large 4th bedroom as well as a 3 pc. bathroom, laundry room and several storage spaces. Over the last 5 years there have been new shingles, new siding, some new windows. Whether you're looking for comfortable family living or a peaceful place to retire, this home checks all the boxes.
| COMMUNITY | Patterson Place. |
| PROPERTY TYPE | Detached |
| BUILDING TYPE | House |
| STYLE | Bungalow |
| YEAR BUILT | 1977 |
| SQUARE FOOTAGE | 1,236 |
| BEDROOMS | 4 |
| BATHROOMS | 3.00 |
| BASEMENT | Finished, Full |
| AMENITIES | |
| APPLIANCES | Dishwasher, Dryer, Freezer, Microwave Hood Fan, Refrigerator, Stove(s), Washer, Window Coverings |
| COOLING | None |
| FIREPLACE | Basement, Brick Facing, Gas, Living Room, Wood Burning |
| FLOORING | Tile, Vinyl |
| HEATING | Fireplace(s), Forced Air, Natural Gas |
| LAUNDRY | In Basement |
| LOT FEATURES | Landscaped |
| PARKING | Concrete Driveway, Double Garage Attached, Garage Faces Front |
| RESTRICTIONS | None Known |
| ROOF | Asphalt Shingle |
| TITLE | Fee Simple |
| BROKER | Century 21 Grande Prairie Realty Inc. |
| ROOMS | DIMENSIONS (m) | LEVEL |
|---|---|---|
| 3pc Bathroom | Basement | |
| Bedroom | 14`6" x 13`10" | Basement |
| 4pc Bathroom | Main | |
| 2pc Ensuite bath | Main | |
| Bedroom - Primary | 13`5" x 12`0" | Main |
| Bedroom | 11`6" x 8`0" | Main |
| Bedroom | 10`6" x 9`0" | Main |

