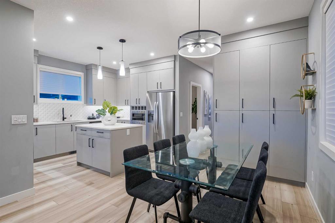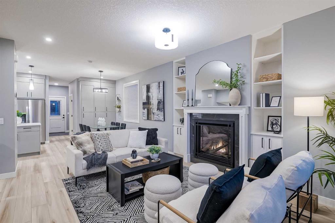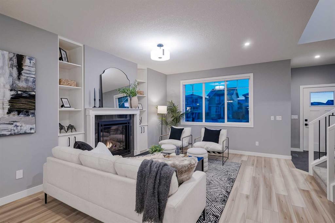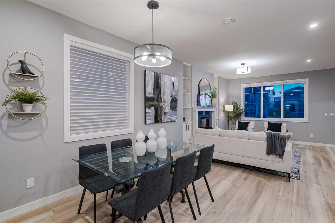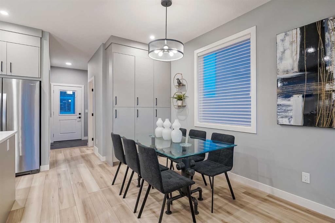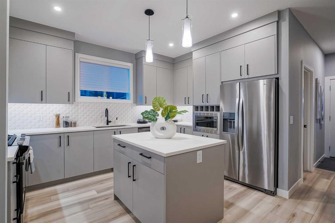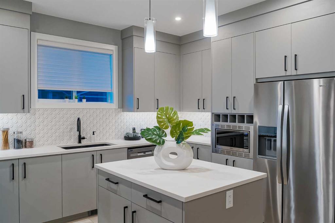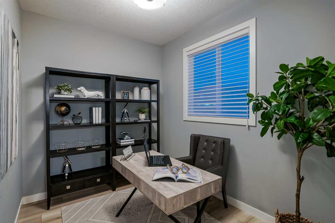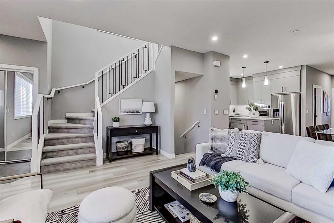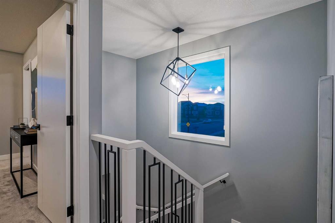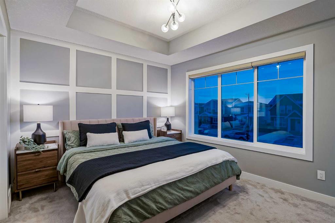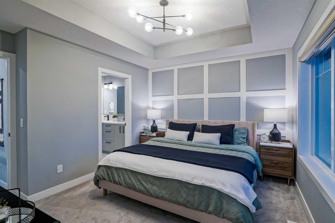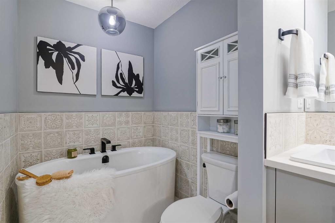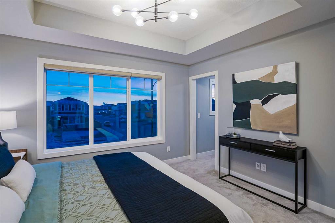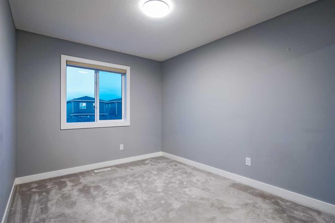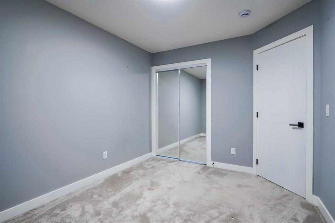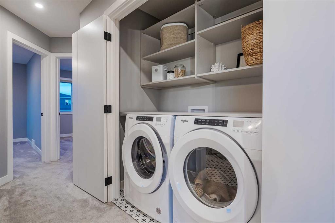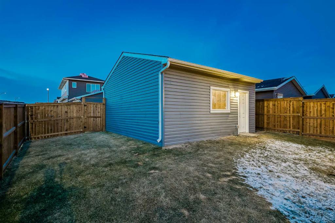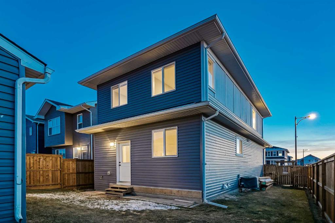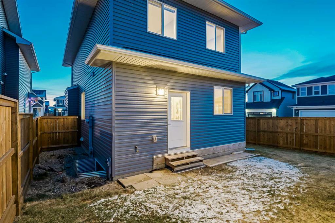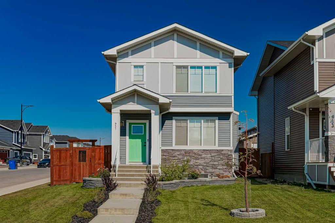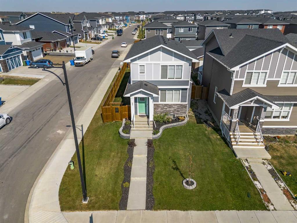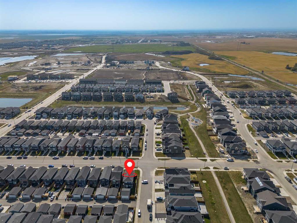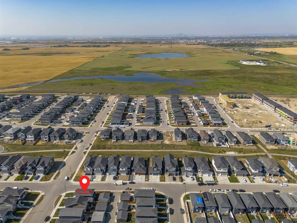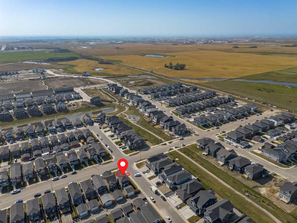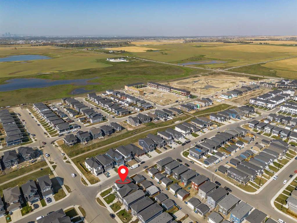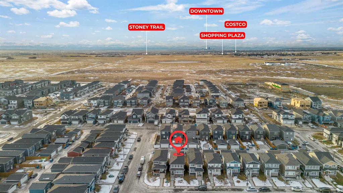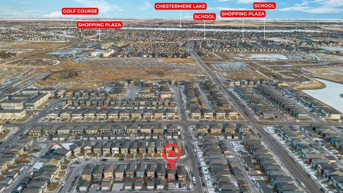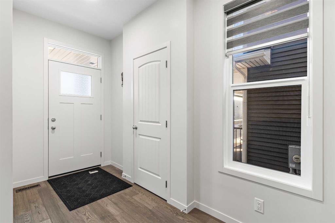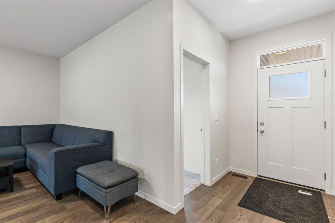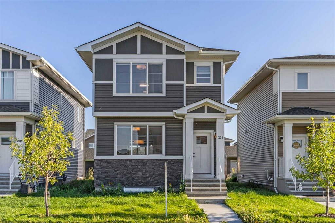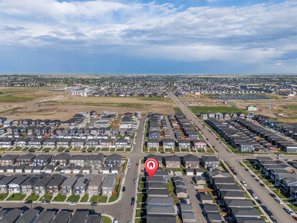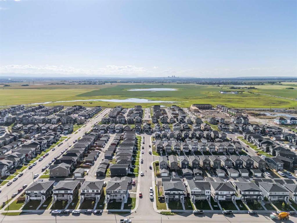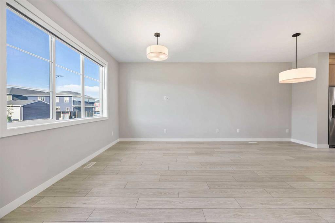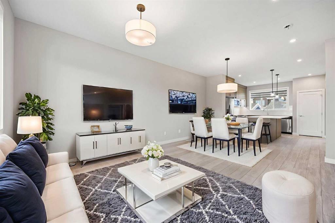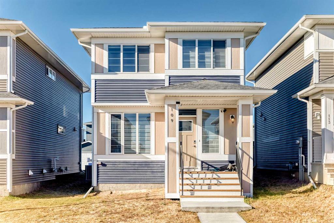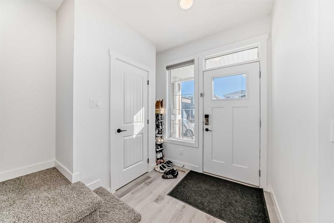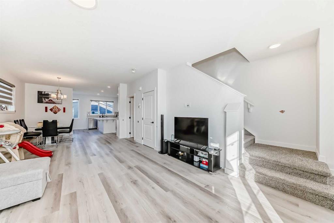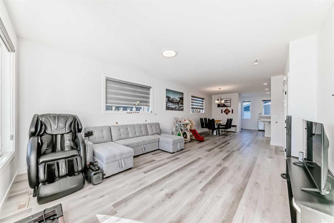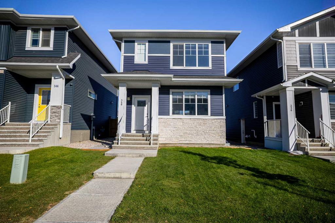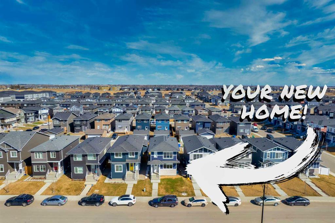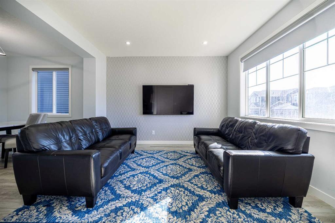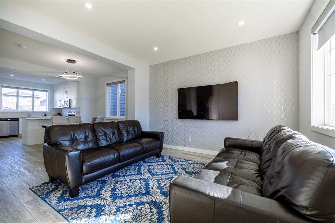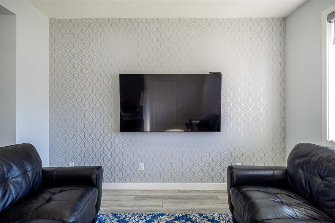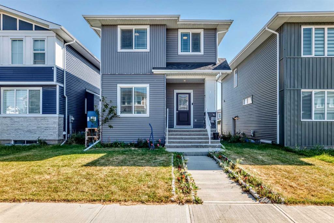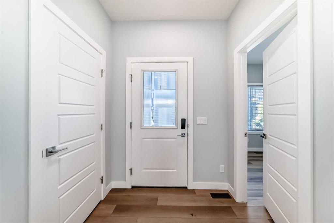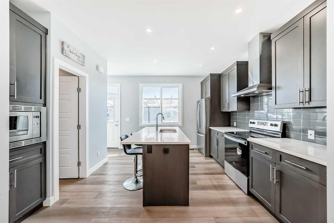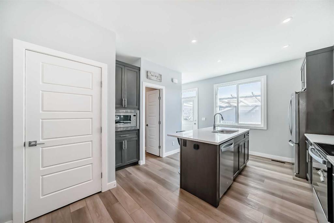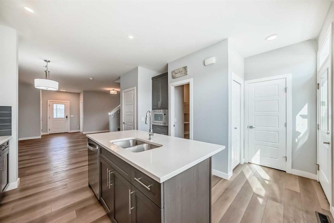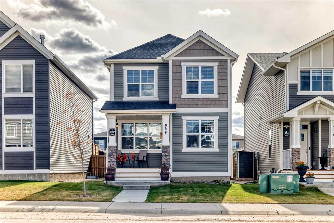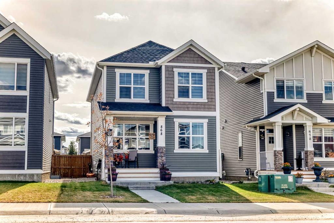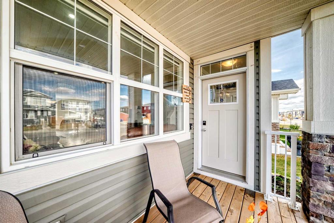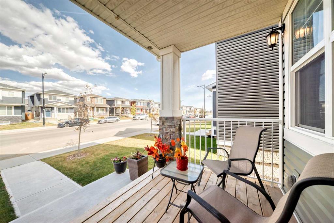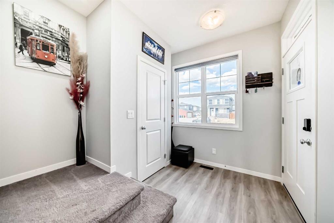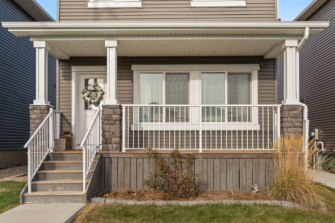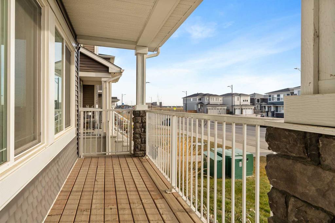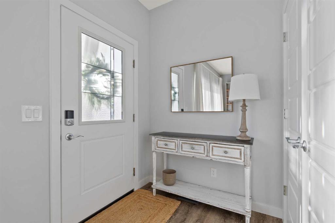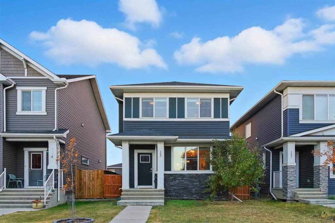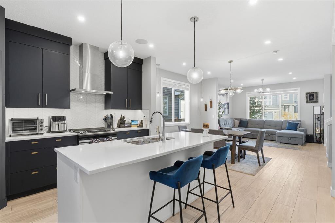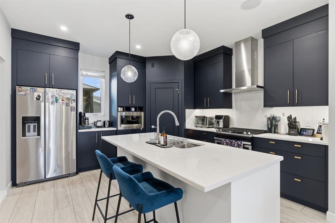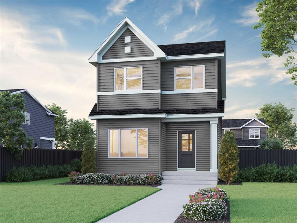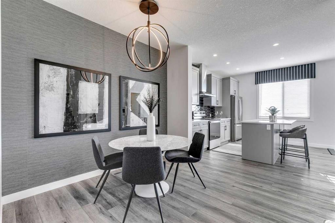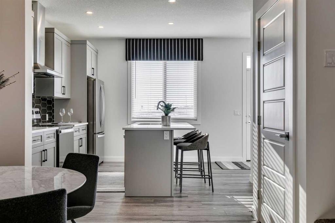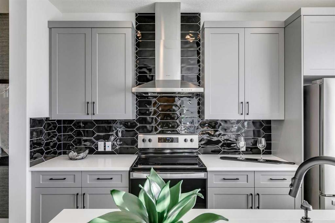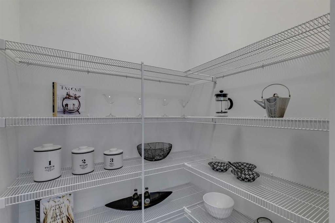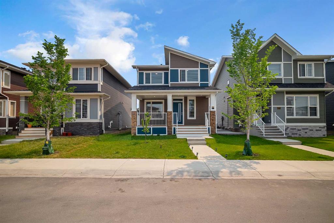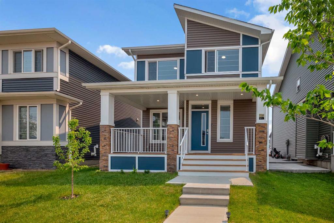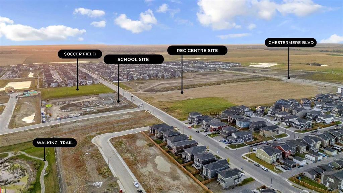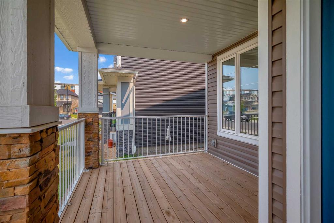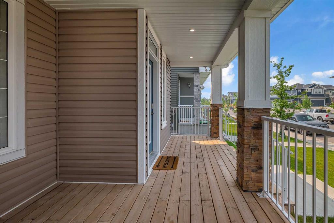957 West Lakeview Drive
Chestermere T1X2N3
MLS® Number: A2272054
$ 625,000
3
BEDROOMS
2 + 1
BATHROOMS
1,651
SQUARE FEET
2021
YEAR BUILT
On a large corner lot w/ rare extra parking, this home stands out immediately—for its location, welcoming curb appeal, and design. The backyard holds a double garage, and there’s even room beside it to create an additional parking pad w/ a simple fence modification. Inside, the house is bright from the moment you walk in. Extra windows, open railing, and 9’ ceilings on both the main floor and the 9-foot basement give the home a sense of volume that most properties in the area can’t match. The main floor includes an office that can double as a small bedroom and a half bath w/ a full vanity. The living room centres around an oversized fireplace fit for a King & Queen—framed by custom built-ins that instantly elevate the space. Storage is a quiet strength throughout, w/ a whole pantry wall in the dining area, a kitchen island w/ additional storage, and more cabinet space than you’ll use. The kitchen is clean & modern, w/ excellent sightlines, plenty of prep space, and a smooth flow to the rest of the main level. Upstairs, the primary suite delivers what most buyers are actually hunting for: a well-proportioned bedroom, a walk-in closet w/ built-in shelving/drawers, and an ensuite w/ a large dual vanity, a deep soaker tub and a generous walk-in shower. Two more bedrooms (one w/ a walk-in closet w/ built-ins), a laundry closet, and a full bath finish the floor. The window coverings throughout the home are high-end silhouette-style blinds, an upgrade that adds softness & light control. Additional upgrades include A/C, a water softener, and a complete radon mitigation system for peace of mind. The basement remains unfinished but is well set up, w/ 9’ ceilings, two large egress windows, and a layout that makes future development straightforward. Outside, the yard is fully fenced & freshly stained. The roof on both the house & the garage is new as of October 2025. At 1,651 sq ft above grade, this home offers a balanced, intelligently designed layout in a location that’s only getting better w/ every new amenity being built around it. The corner lot, the light, the upgrades, the storage, the parking—everything adds up to a home that’s hard to beat in this price bracket. Chelsea continues to grow into one of Chestermere’s most appealing new communities, w/ pathways a block from the home that link you to parks, playgrounds, and the extensive trail system shared w/ neighbouring Dawson’s Landing—including future pathway access to the 22-acre eco-park located a few blocks away. Amenities are on the way as well. A new public K–9 school in Dawson’s Landing has full construction funding; a future Grades 10–12 public high school is planned for Chelsea; and a new Catholic K–9 school is also in the works. Chelsea’s upcoming shopping district will add everyday conveniences, including a future grocery store and additional retail and services, all within minutes of the home. It’s a location w/ strong outdoor appeal today and meaningful long-term upside as the community build-out continues.
| COMMUNITY | Chelsea_CH |
| PROPERTY TYPE | Detached |
| BUILDING TYPE | House |
| STYLE | 2 Storey |
| YEAR BUILT | 2021 |
| SQUARE FOOTAGE | 1,651 |
| BEDROOMS | 3 |
| BATHROOMS | 3.00 |
| BASEMENT | Full |
| AMENITIES | |
| APPLIANCES | Central Air Conditioner, Dishwasher, Dryer, Garage Control(s), Gas Range, Humidifier, Microwave, Range Hood, Refrigerator, Washer, Water Softener, Window Coverings |
| COOLING | Central Air |
| FIREPLACE | Decorative, Gas, Living Room, Mantle |
| FLOORING | Carpet, Tile, Vinyl |
| HEATING | Forced Air, Natural Gas |
| LAUNDRY | Upper Level |
| LOT FEATURES | Back Lane, Back Yard, Corner Lot, Landscaped, Rectangular Lot, Street Lighting |
| PARKING | Alley Access, Double Garage Detached, Garage Faces Rear, Off Street |
| RESTRICTIONS | Utility Right Of Way |
| ROOF | Asphalt Shingle |
| TITLE | Fee Simple |
| BROKER | eXp Realty |
| ROOMS | DIMENSIONS (m) | LEVEL |
|---|---|---|
| Living Room | 13`11" x 12`9" | Main |
| Kitchen | 13`10" x 10`3" | Main |
| Dining Room | 12`5" x 9`3" | Main |
| Office | 9`11" x 7`10" | Main |
| Mud Room | 6`3" x 4`0" | Main |
| Foyer | 7`5" x 6`3" | Main |
| 2pc Bathroom | 5`4" x 4`11" | Main |
| Bedroom | 10`4" x 9`3" | Main |
| Walk-In Closet | 6`5" x 4`11" | Second |
| Bedroom | 11`10" x 9`3" | Second |
| Bedroom - Primary | 12`2" x 11`11" | Second |
| 5pc Ensuite bath | 11`11" x 8`8" | Second |
| Walk-In Closet | 6`1" x 3`8" | Second |
| 4pc Bathroom | 8`3" x 6`5" | Second |



