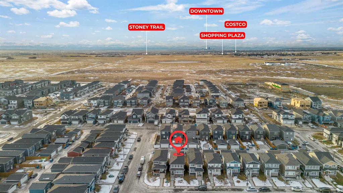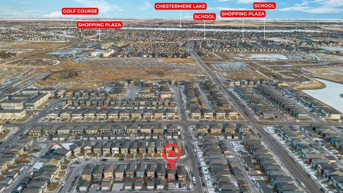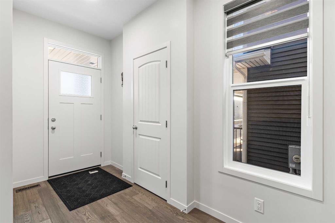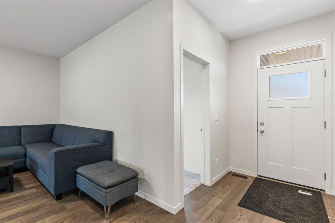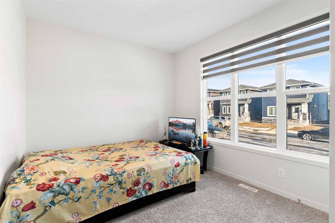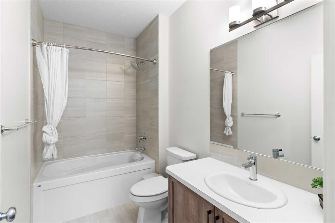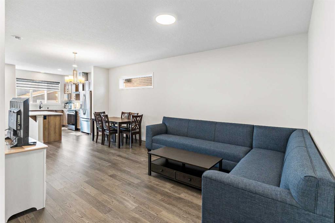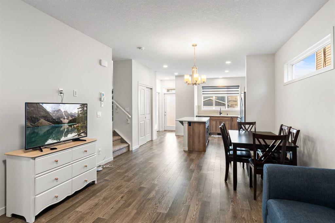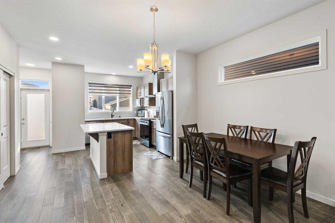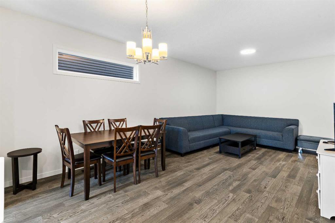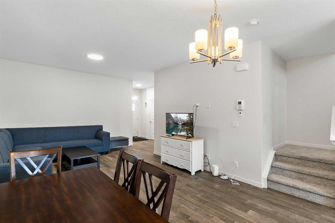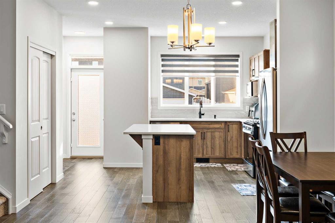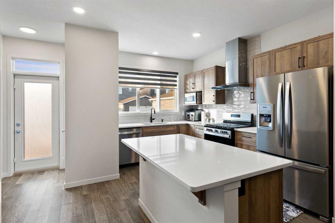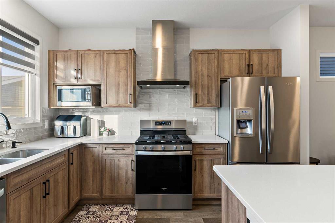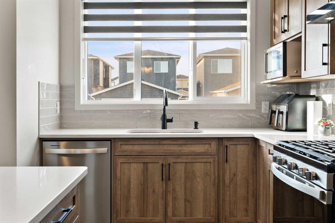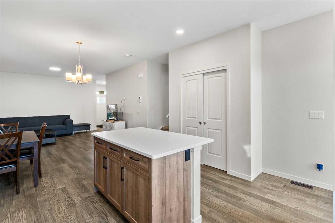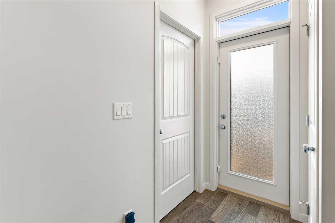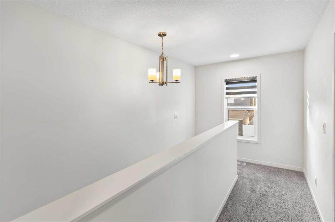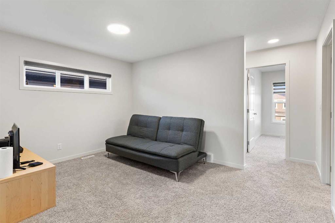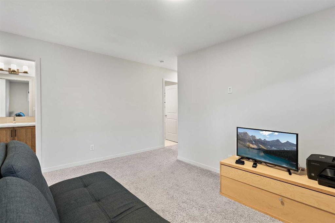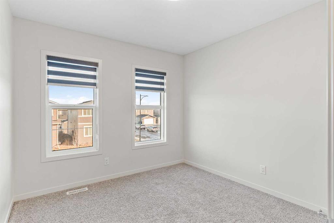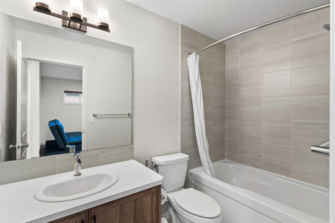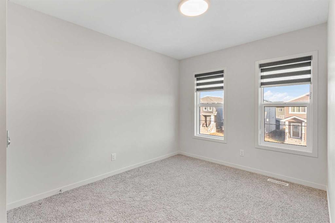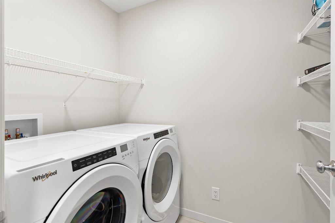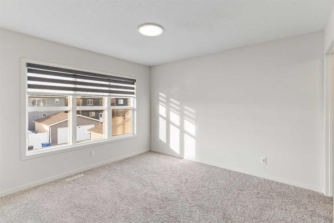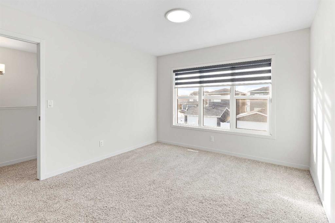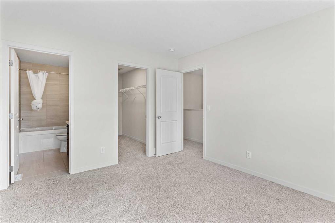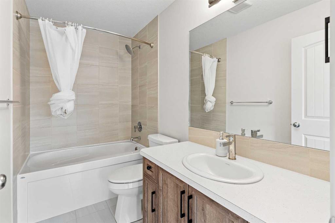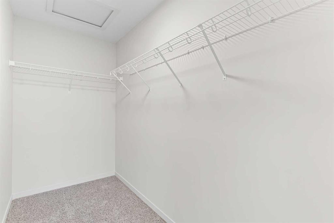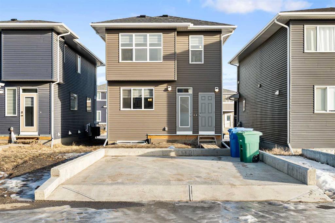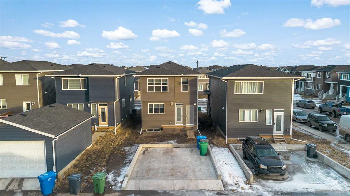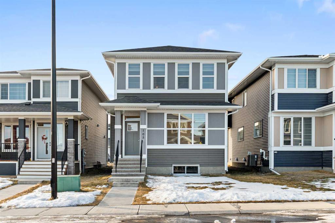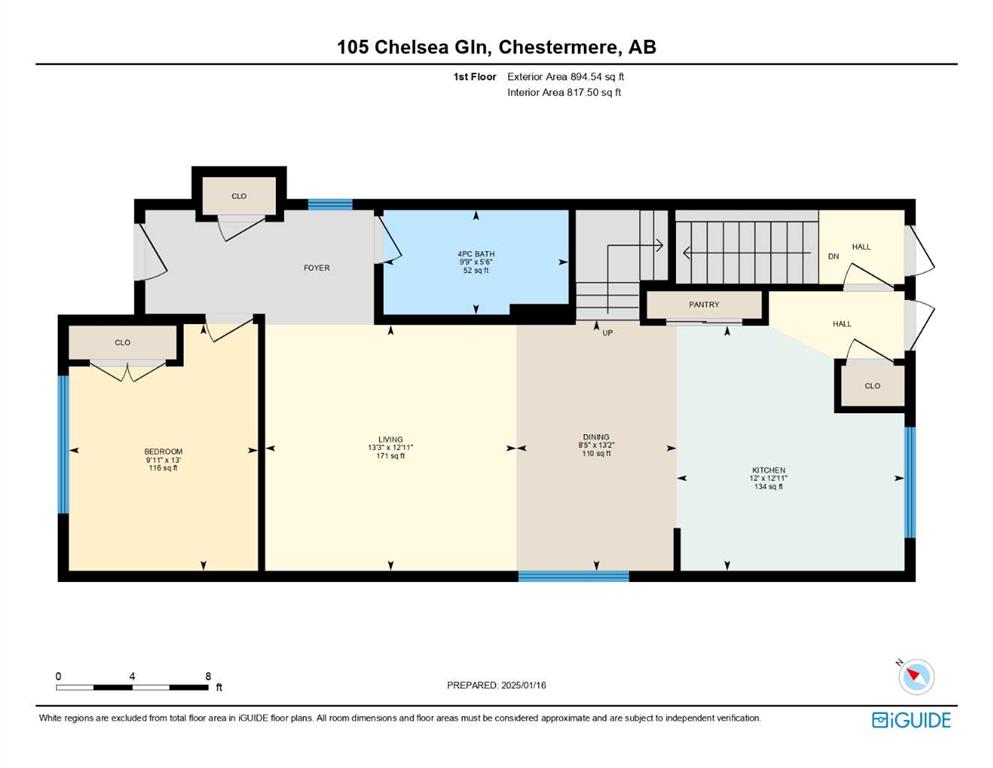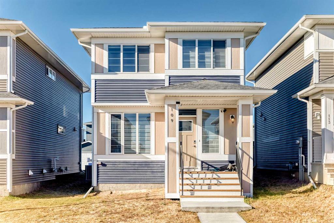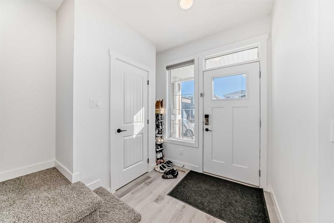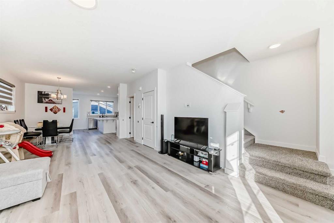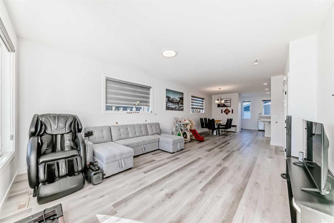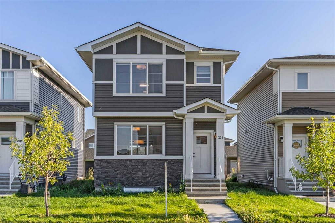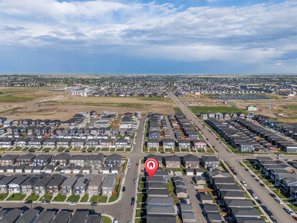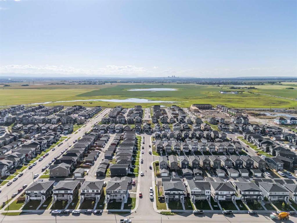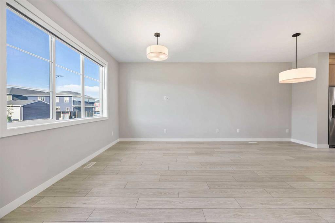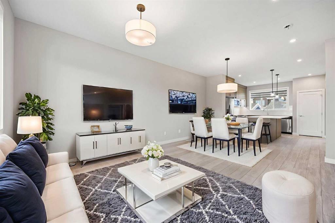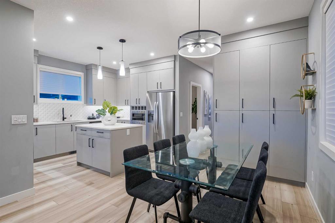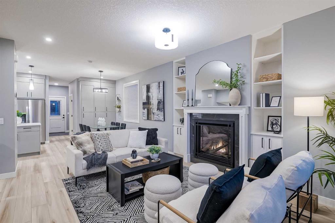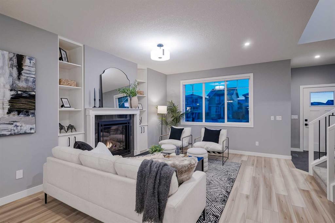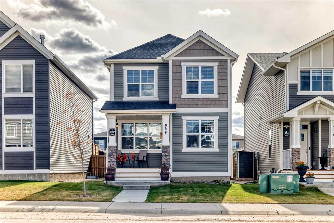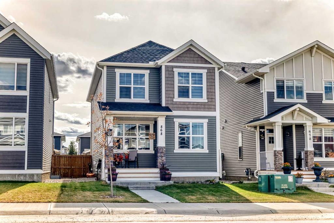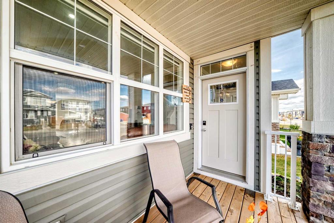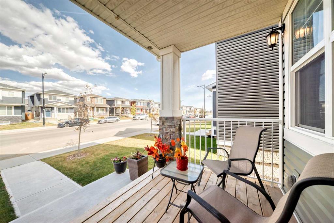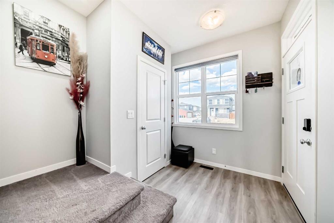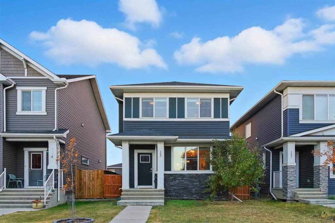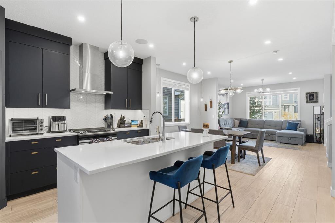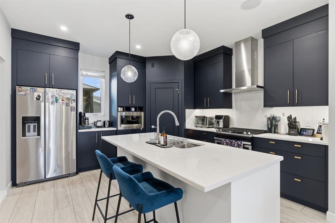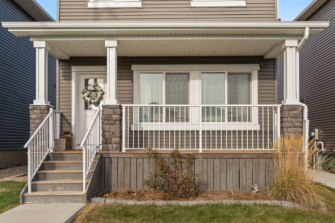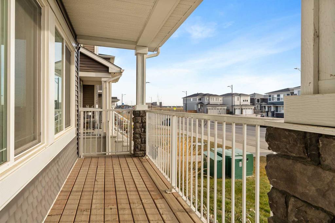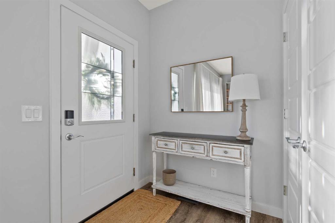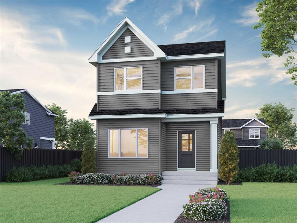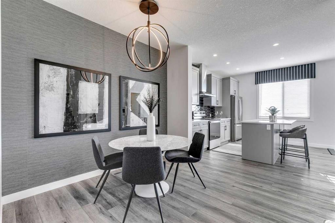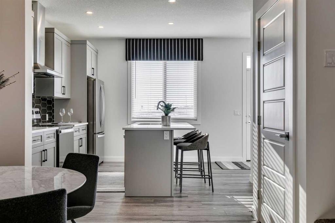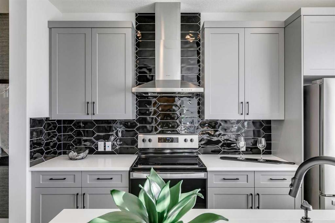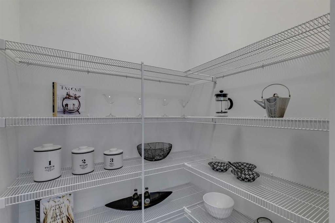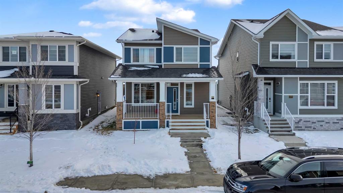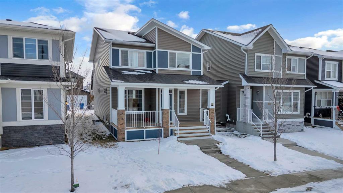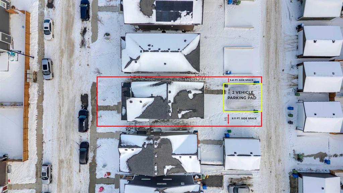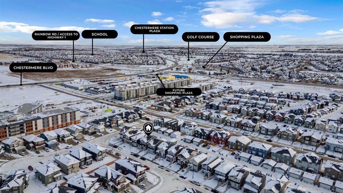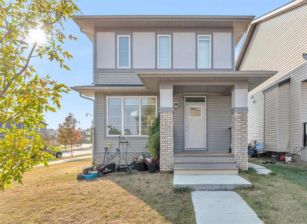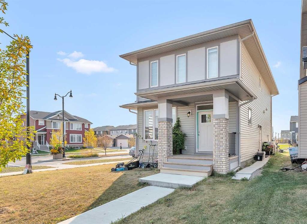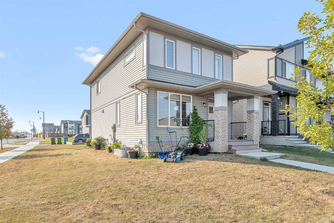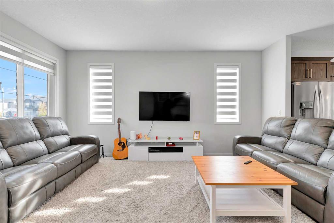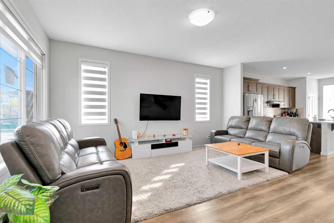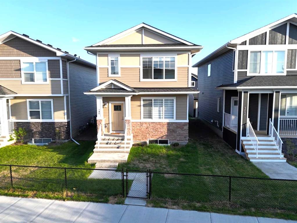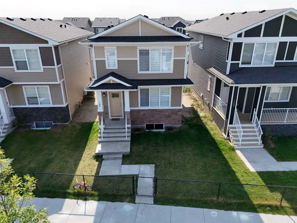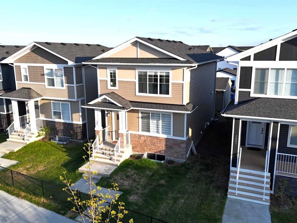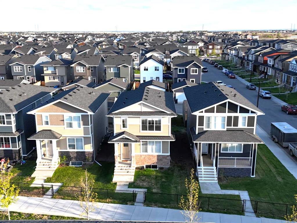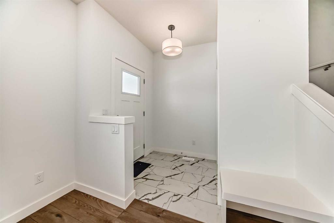105 Chelsea Glen
Chestermere T1X 2P4
MLS® Number: A2265301
$ 587,000
4
BEDROOMS
3 + 0
BATHROOMS
2023
YEAR BUILT
AMAZING INVESTMENT/STARTER PROPERTY - Offering over 1800 sq ft of Luxurious Living Space with 4 Bedrooms, 3 FULL Baths & Concrete Parking Pad (easy to convert to garage; subject to city approval) - MAIN FLOOR BEDROOM & FULL BATH - SEPARATE ENTRANCE (Making it ideal for building a legal/illegal suite in the basement; subject to city approval) - Simple and functional Open Floorplan Concept - Main floor offers a BEDROOM & FULL BATH, family room, dining and well designed kitchen with stunning cabinetry, Stainless Steel Appliances, Quartz Countertops and Kitchen Island - The usage of living space on the upper level is immaculate; featuring a large Bonus room, 3 well sized bedroom and 2 FULL baths (ensuite included). Of the 3 bedrooms, 1 is the master that comes with its own ensuite and W.I.C! Easy Access to all the amenities in Chestermere as well as Rainbow Road, 17 Ave SE and Glenmore Trail SE - GREAT VALUE & AMAZING LOCATION
| COMMUNITY | Chelsea_CH |
| PROPERTY TYPE | Detached |
| BUILDING TYPE | House |
| STYLE | 2 Storey |
| YEAR BUILT | 2023 |
| SQUARE FOOTAGE | 1,826 |
| BEDROOMS | 4 |
| BATHROOMS | 3.00 |
| BASEMENT | Full |
| AMENITIES | |
| APPLIANCES | Dishwasher, Dryer, Gas Range, Range Hood, Refrigerator, Washer |
| COOLING | None |
| FIREPLACE | N/A |
| FLOORING | Carpet, Tile, Vinyl Plank |
| HEATING | Forced Air, Natural Gas |
| LAUNDRY | Upper Level |
| LOT FEATURES | Interior Lot, Level, Low Maintenance Landscape, Rectangular Lot |
| PARKING | Parking Pad |
| RESTRICTIONS | None Known |
| ROOF | Asphalt |
| TITLE | Fee Simple |
| BROKER | Real Broker |
| ROOMS | DIMENSIONS (m) | LEVEL |
|---|---|---|
| Bedroom | 13`0" x 9`11" | Main |
| Family Room | 12`11" x 13`3" | Main |
| Dining Room | 13`2" x 8`5" | Main |
| Kitchen | 12`11" x 12`0" | Main |
| 4pc Bathroom | 5`6" x 9`9" | Main |
| Bedroom | 9`9" x 9`11" | Upper |
| Bedroom | 8`11" x 13`0" | Upper |
| 4pc Bathroom | 4`11" x 8`11" | Upper |
| Bonus Room | 13`8" x 13`11" | Upper |
| Laundry | 4`11" x 7`4" | Upper |
| Bedroom - Primary | 10`11" x 11`11" | Upper |
| 4pc Ensuite bath | 4`11" x 9`5" | Upper |


