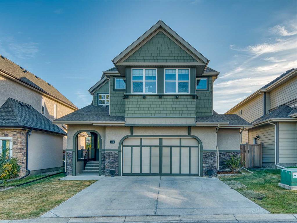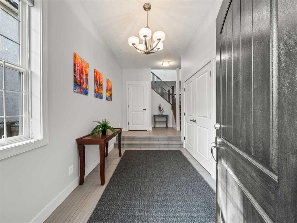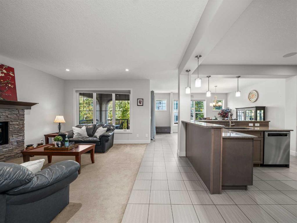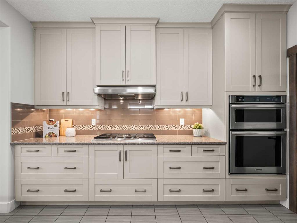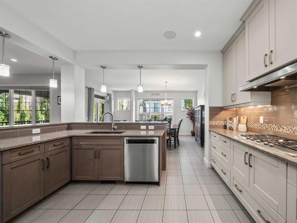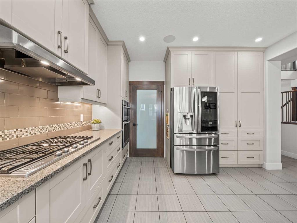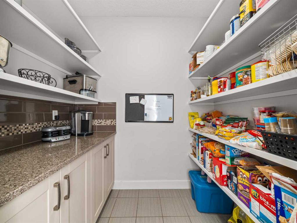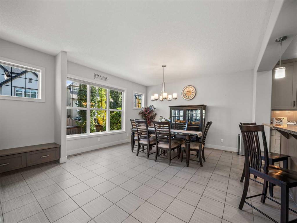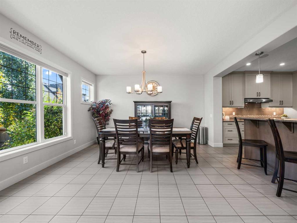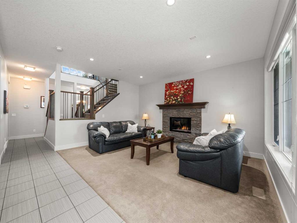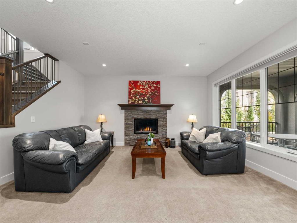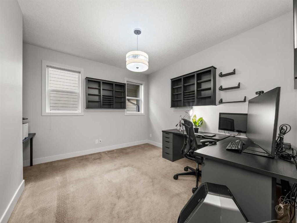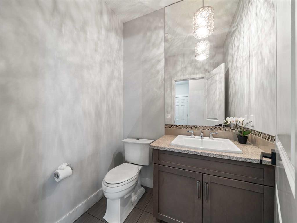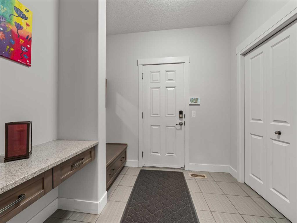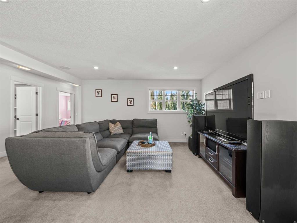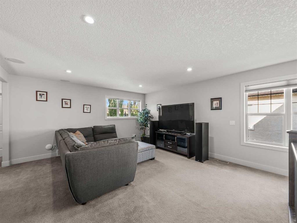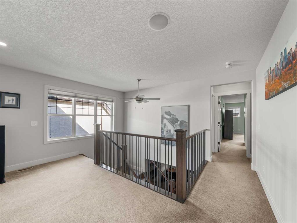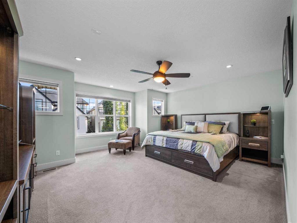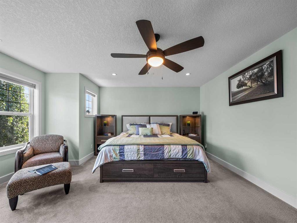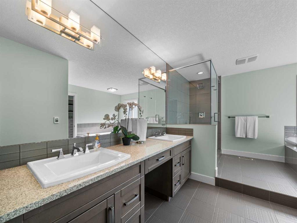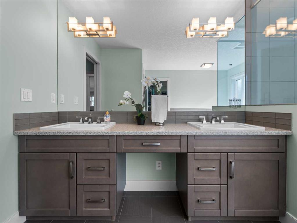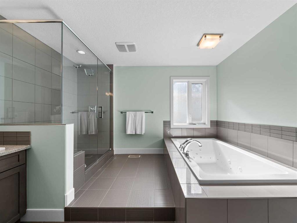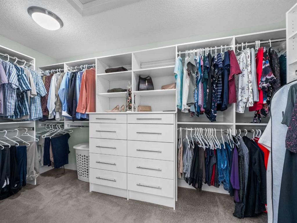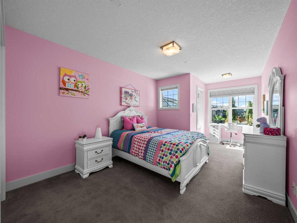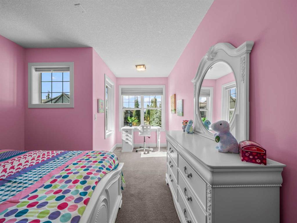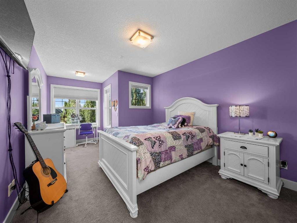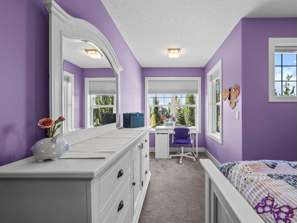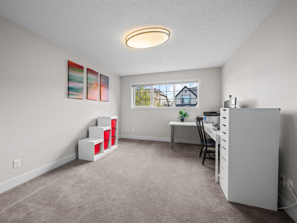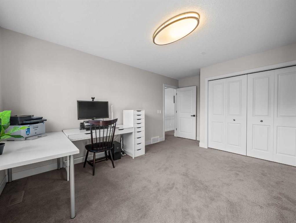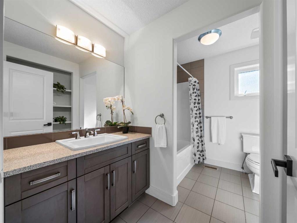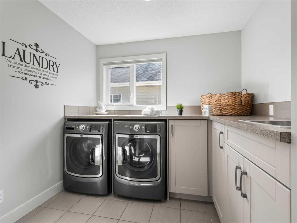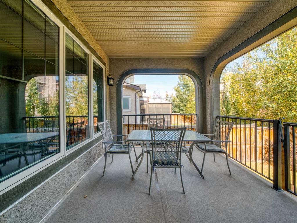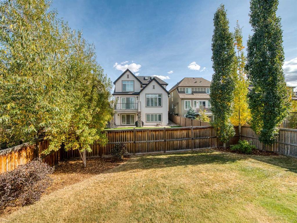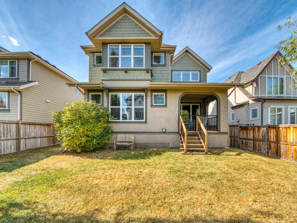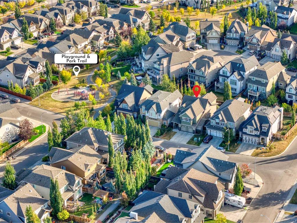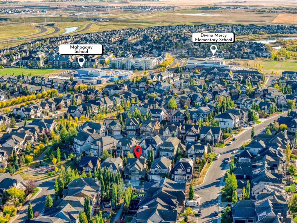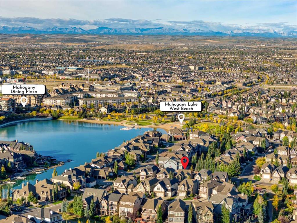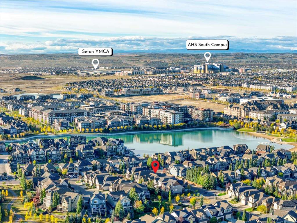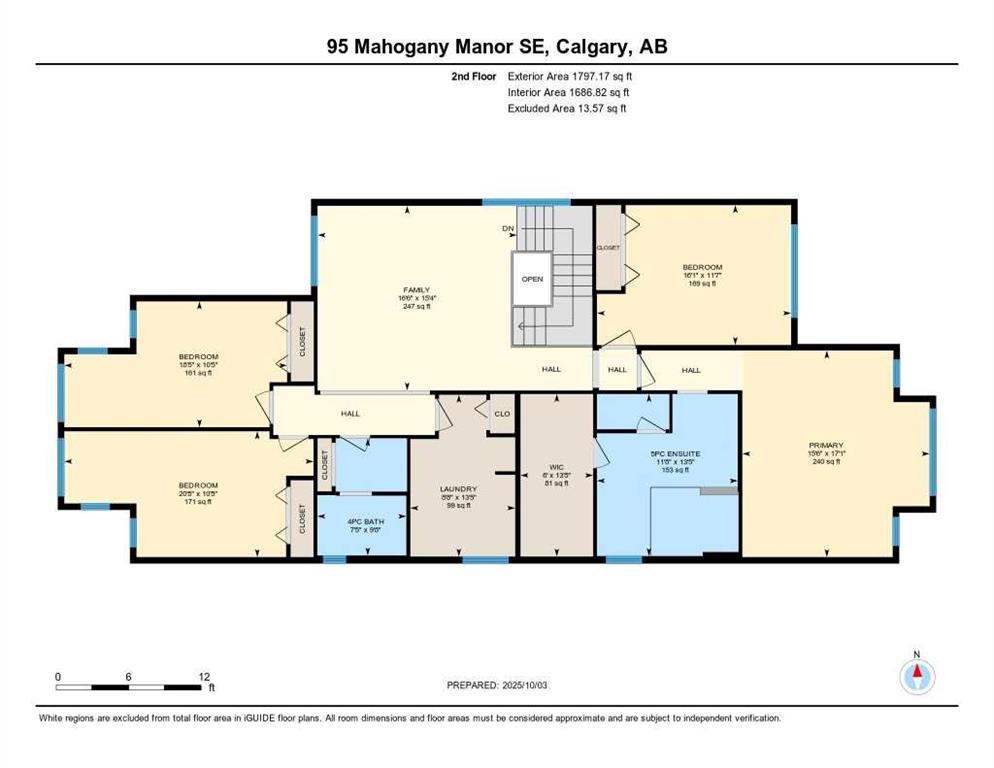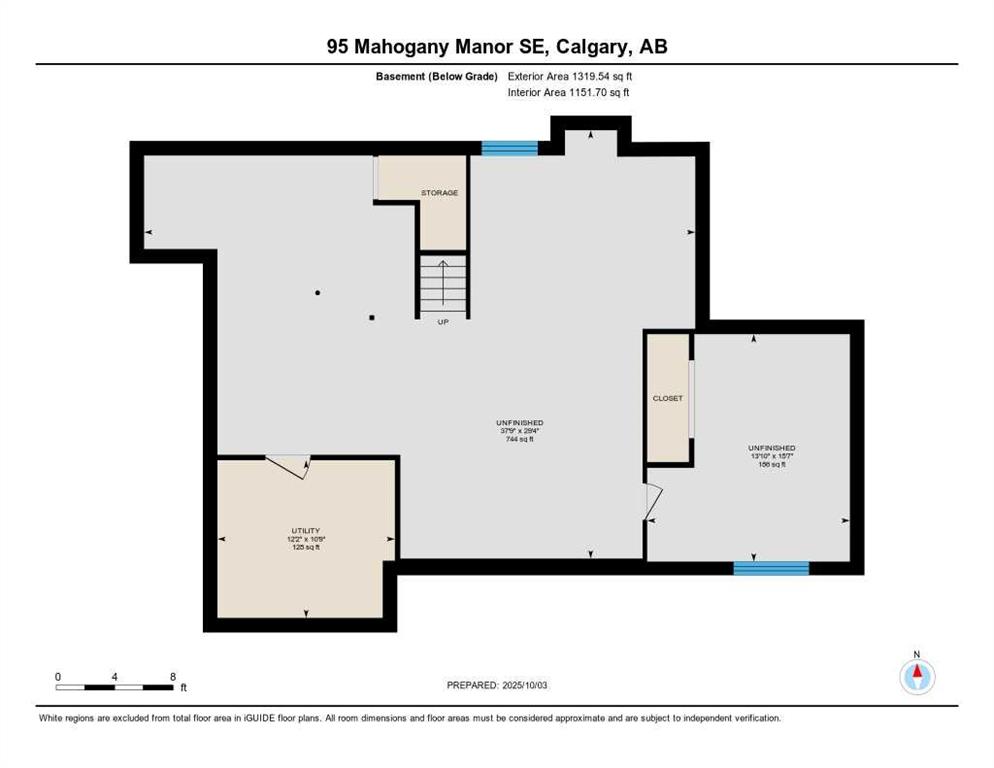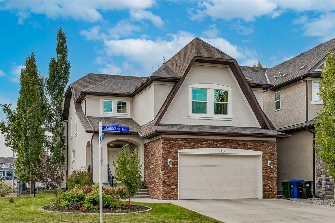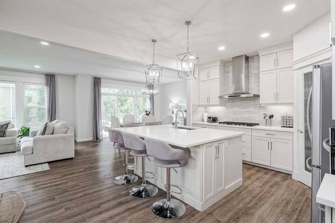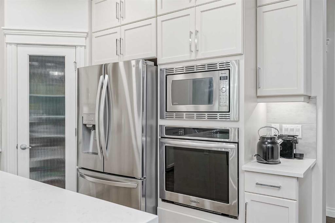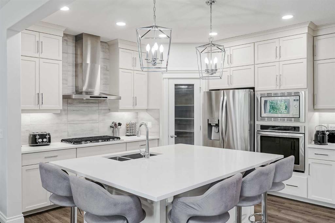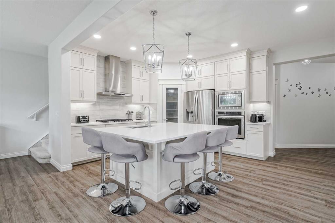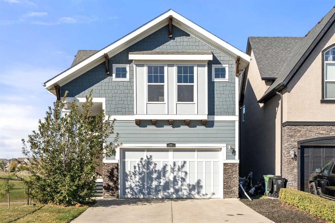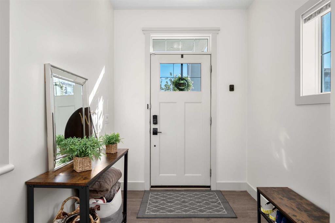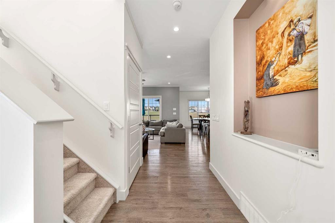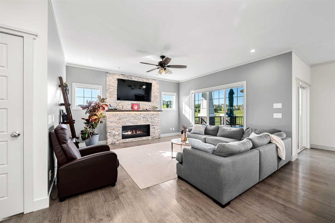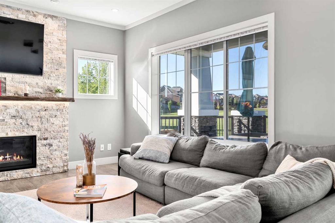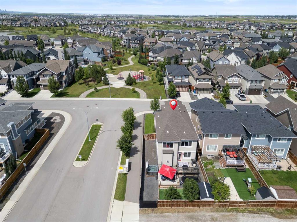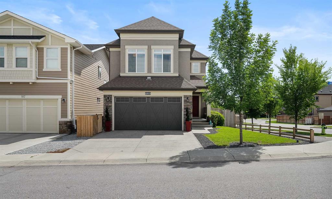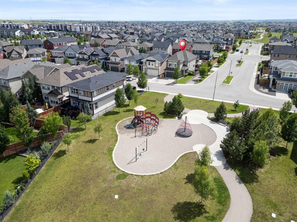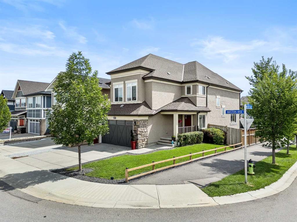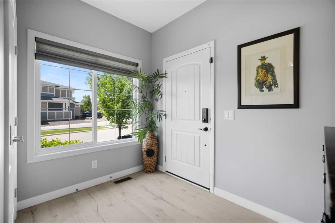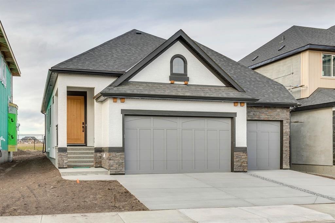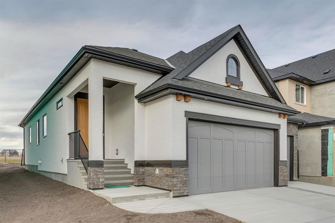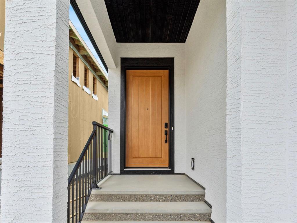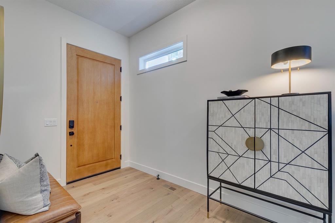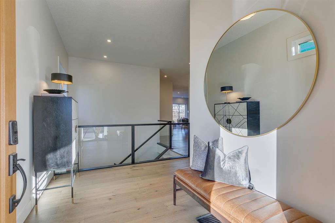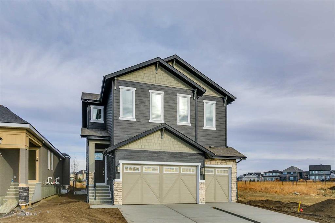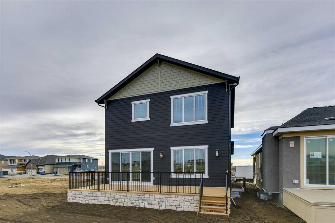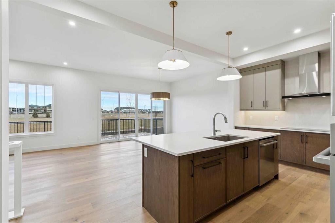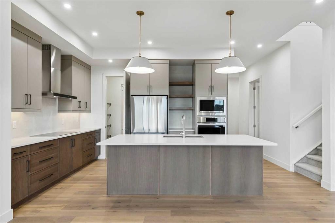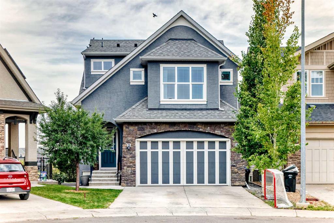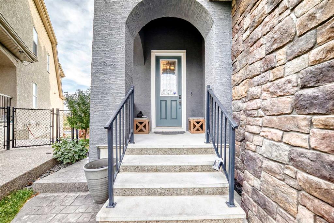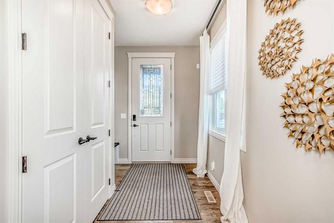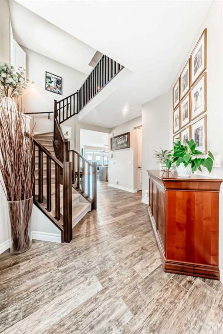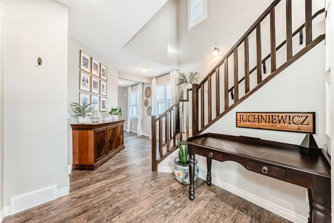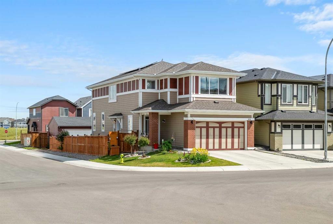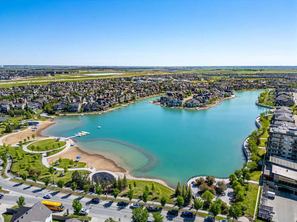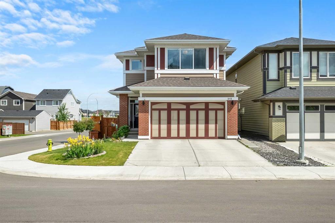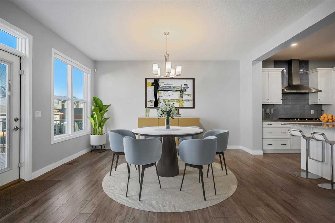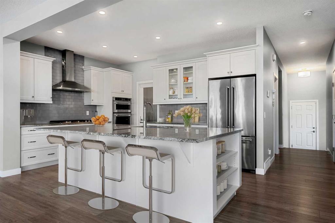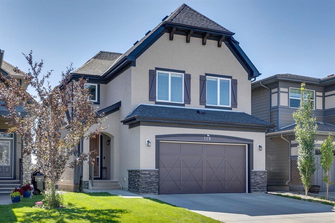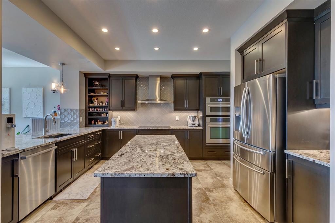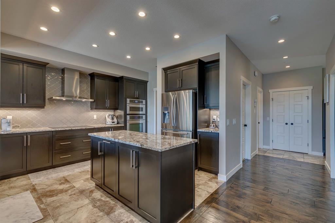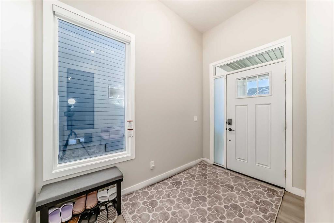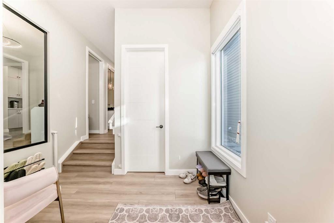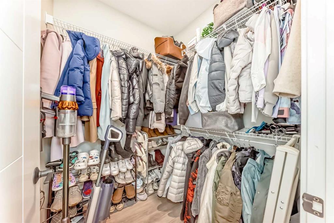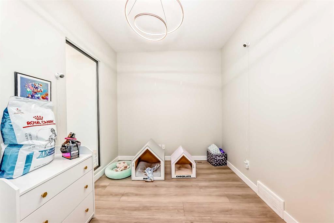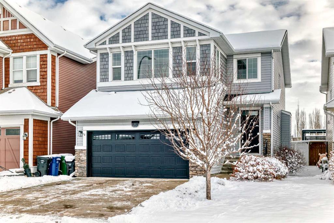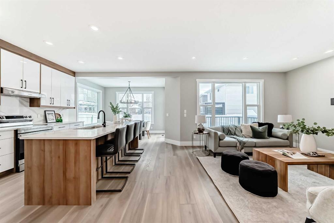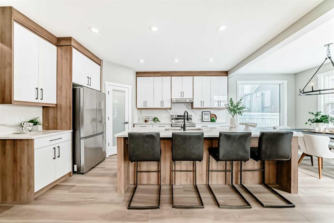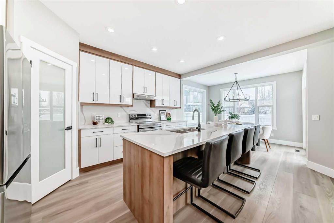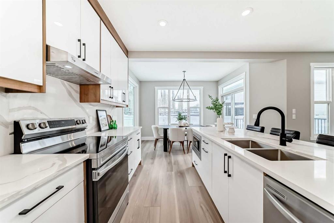95 Mahogany Manor SE
Calgary T3M 0Y2
MLS® Number: A2261926
$ 1,125,000
4
BEDROOMS
2 + 1
BATHROOMS
3,144
SQUARE FEET
2012
YEAR BUILT
Perfectly positioned directly across from Mahogany’s coveted West Beach gate and steps from a family park, this Baywest estate home blends size, luxury, and lifestyle in Calgary’s most award-winning lake community. Offering almost 3,150 sq ft and 4 bedrooms above grade, this property is designed for those who want space without compromise: oversized bedrooms, a bright bonus room wired with in-ceiling surround speakers and CAT5, and a stunning primary suite featuring a walk-in closet, spa-like ensuite with heated floors, and private retreat-like feel. Convenience is built in with an upper-level laundry room complete with sink, built-in cabinetry, and extra storage, making busy family life effortless. The main level combines functionality with sophistication: a chef’s kitchen with wall oven, gas cooktop, updated stainless steel appliances, and a butler’s pantry that doubles as a prep hub or barista-worthy coffee station, all flowing into the dining and living area complete with a warm fireplace as the centrepiece. A fantastic covered back patio with built-in BBQ line extends your living space outdoors for cozy summer nights. A dedicated main-floor office creates a true work-from-home solution. Premium upgrades elevate every corner: Duette top-down/bottom-up blinds, smart lighting throughout, two furnaces with zoned A/C, a Vacuflow system, and a premium Kinetico water treatment system with water softener, all supported by recently serviced mechanicals for peace of mind. The lower level, with high ceilings and a roughed-in fifth bedroom, is ready for your future vision; add a sixth bedroom and still have room to create a recreation haven. Outside, the oversized double garage with bump-out offers ample room for tools, bikes, or toys. Beyond the walls, Mahogany sets the stage for Calgary’s best lifestyle: a 63-acre freshwater lake, private beaches, skating, swimming, paddleboarding, a 22,000 sq ft Beach Club, 22 km of pathways, wetlands, parks, schools, and vibrant shopping and dining. This isn’t just a home—it’s a statement of living well in Calgary’s most complete community. Don’t forget to check out the virtual tour and book your private viewing today! MUST SEE IN-PERSON to truly get a feel for the size!!
| COMMUNITY | Mahogany |
| PROPERTY TYPE | Detached |
| BUILDING TYPE | House |
| STYLE | 2 Storey |
| YEAR BUILT | 2012 |
| SQUARE FOOTAGE | 3,144 |
| BEDROOMS | 4 |
| BATHROOMS | 3.00 |
| BASEMENT | Full |
| AMENITIES | |
| APPLIANCES | Built-In Oven, Central Air Conditioner, Dishwasher, Garage Control(s), Gas Cooktop, Microwave, Range Hood, Refrigerator, Washer/Dryer, Water Purifier, Water Softener, Window Coverings |
| COOLING | Central Air |
| FIREPLACE | Gas, Living Room, Mantle |
| FLOORING | Carpet, Ceramic Tile |
| HEATING | Forced Air |
| LAUNDRY | Laundry Room, Upper Level |
| LOT FEATURES | Back Yard, Low Maintenance Landscape |
| PARKING | Double Garage Attached |
| RESTRICTIONS | Easement Registered On Title, Restrictive Covenant, Utility Right Of Way |
| ROOF | Asphalt Shingle |
| TITLE | Fee Simple |
| BROKER | RE/MAX iRealty Innovations |
| ROOMS | DIMENSIONS (m) | LEVEL |
|---|---|---|
| Kitchen | 12`8" x 12`4" | Main |
| Living Room | 15`6" x 15`10" | Main |
| Dining Room | 17`0" x 14`11" | Main |
| Office | 12`2" x 12`10" | Main |
| 2pc Bathroom | 5`9" x 5`1" | Main |
| Mud Room | 8`1" x 7`1" | Main |
| Foyer | 7`6" x 12`3" | Main |
| Bedroom - Primary | 17`1" x 15`6" | Upper |
| Walk-In Closet | 13`5" x 6`0" | Upper |
| 5pc Ensuite bath | 13`5" x 11`8" | Upper |
| Bedroom | 10`5" x 18`5" | Upper |
| Bedroom | 10`5" x 20`8" | Upper |
| Bedroom | 11`7" x 16`1" | Upper |
| Bonus Room | 15`4" x 16`6" | Upper |
| 4pc Bathroom | 9`8" x 7`5" | Upper |
| Laundry | 13`5" x 8`8" | Upper |

