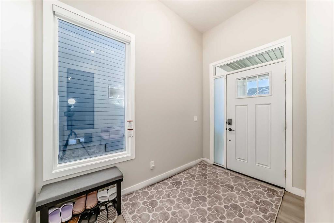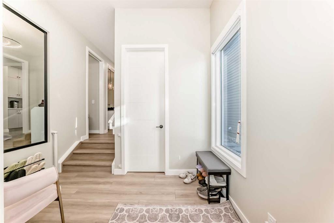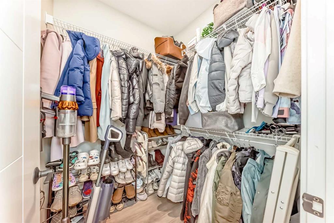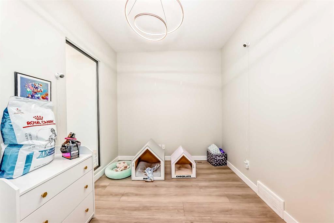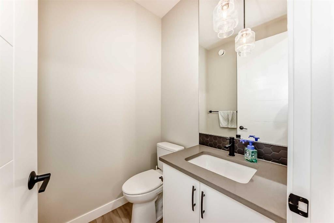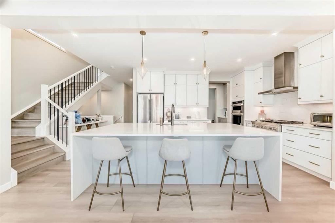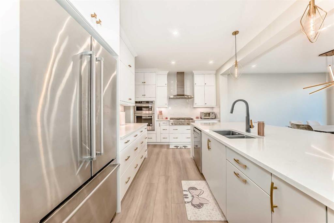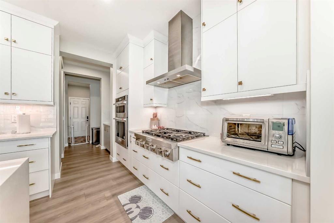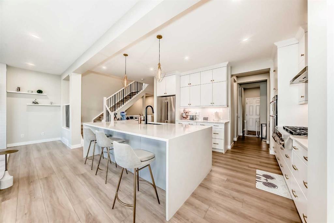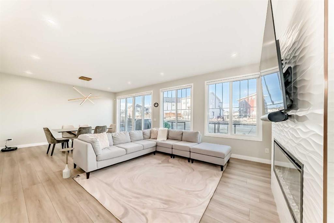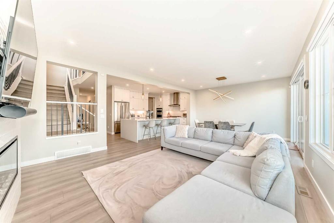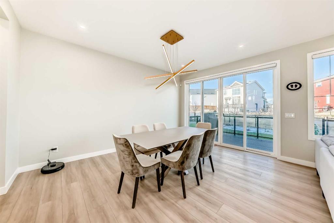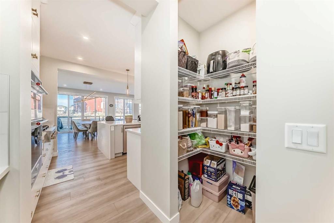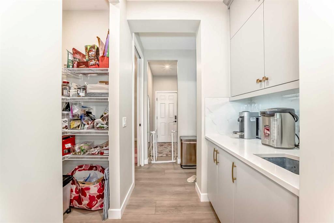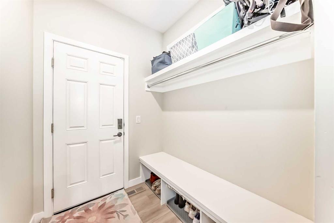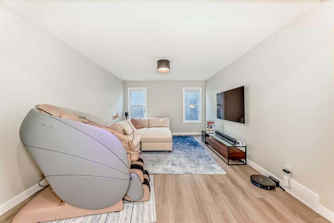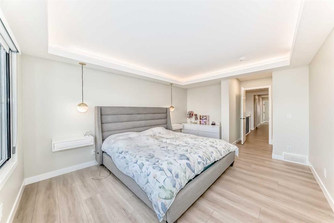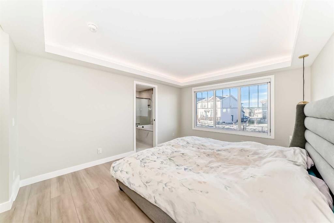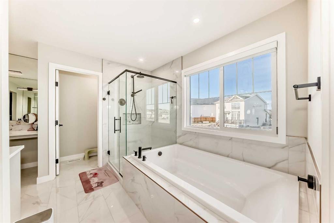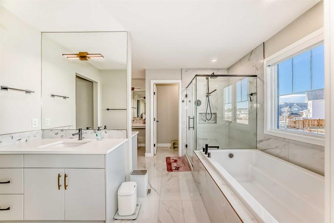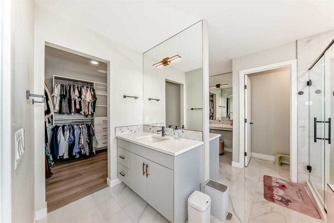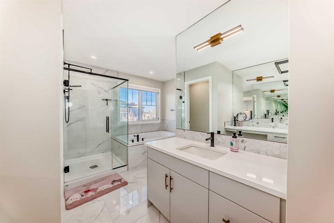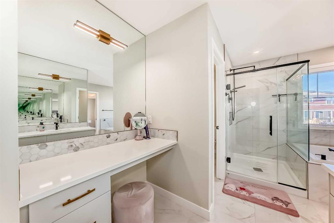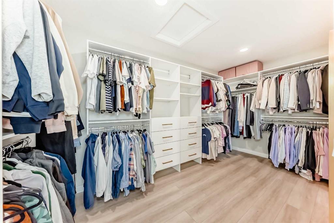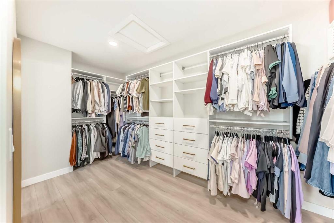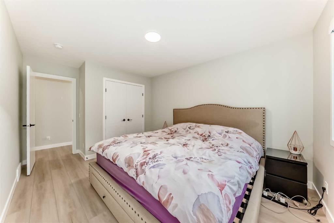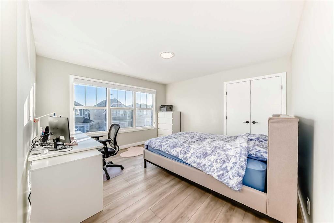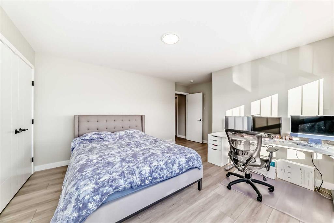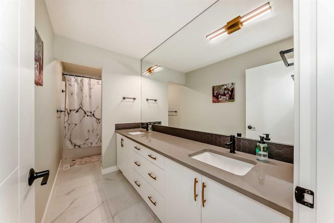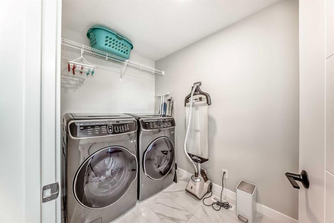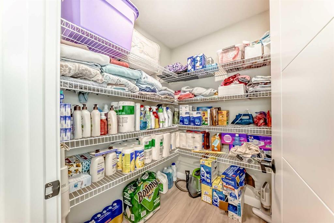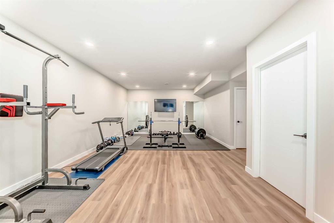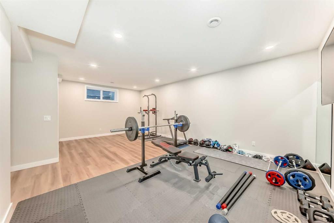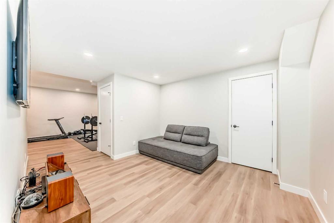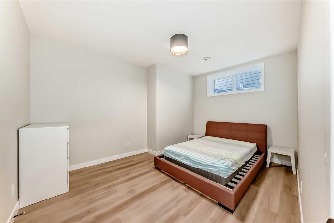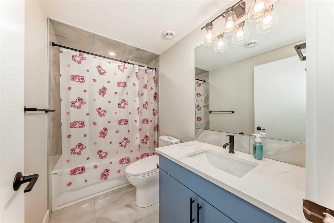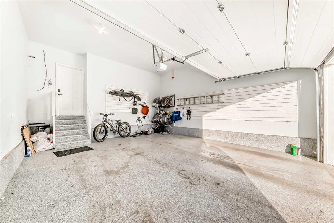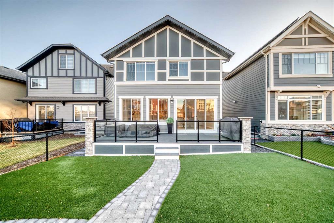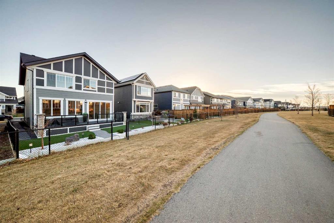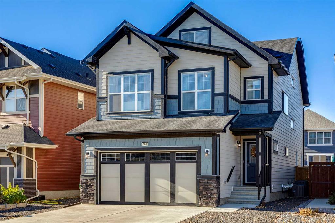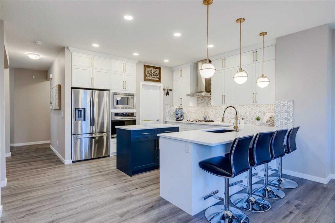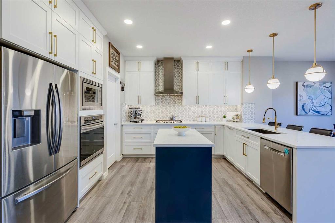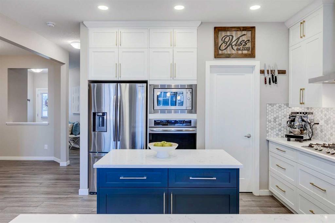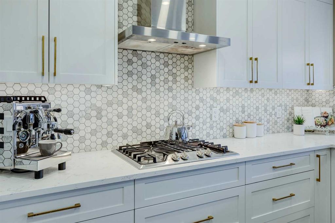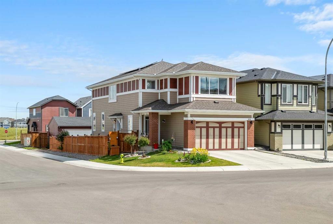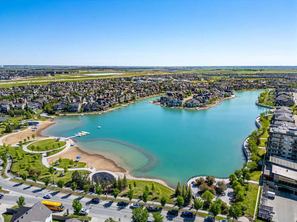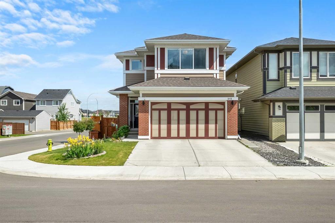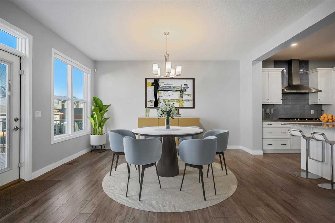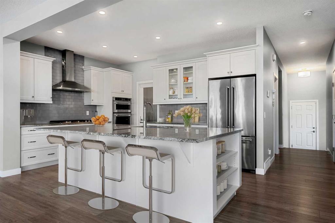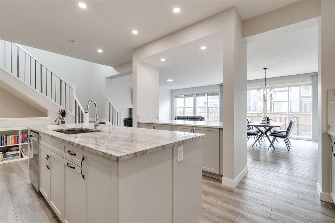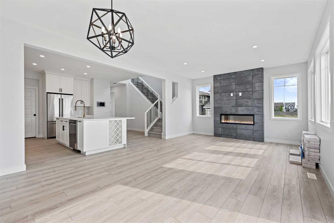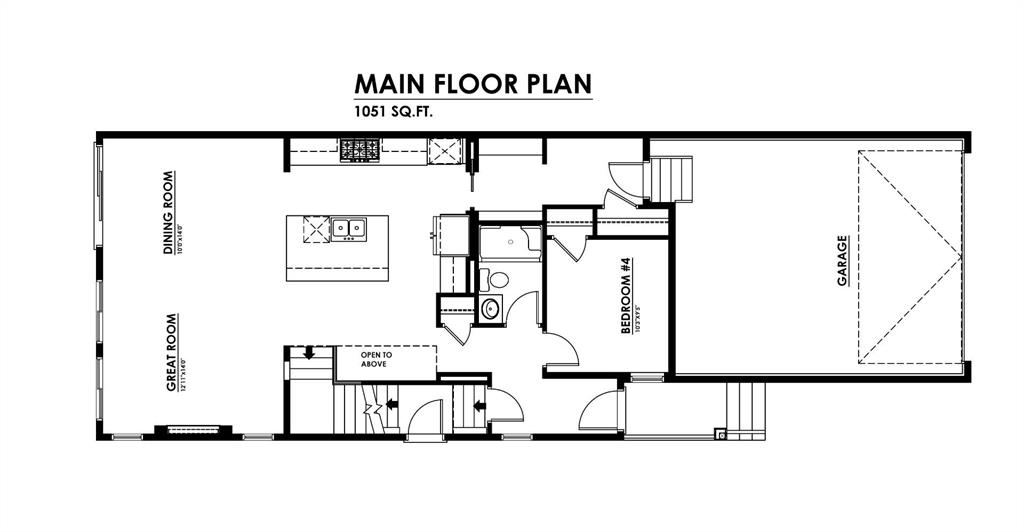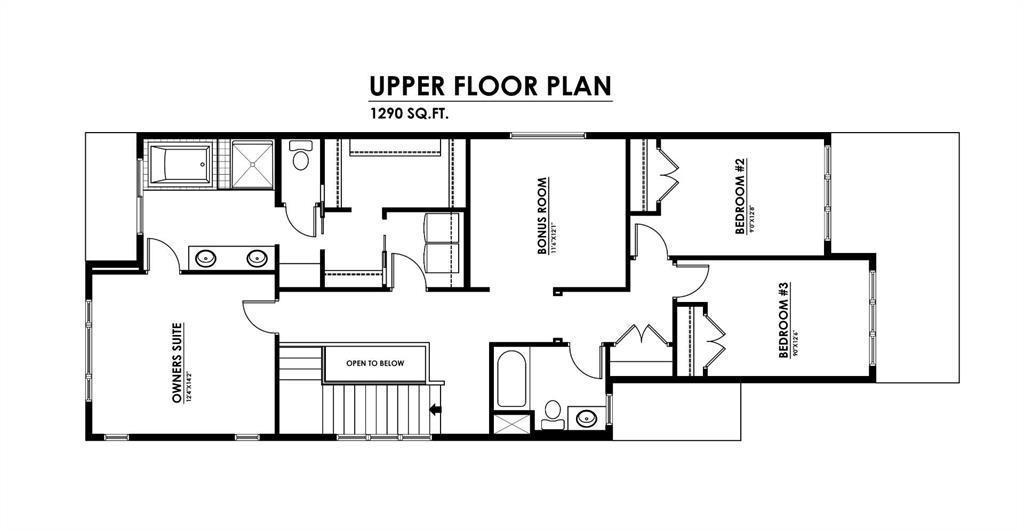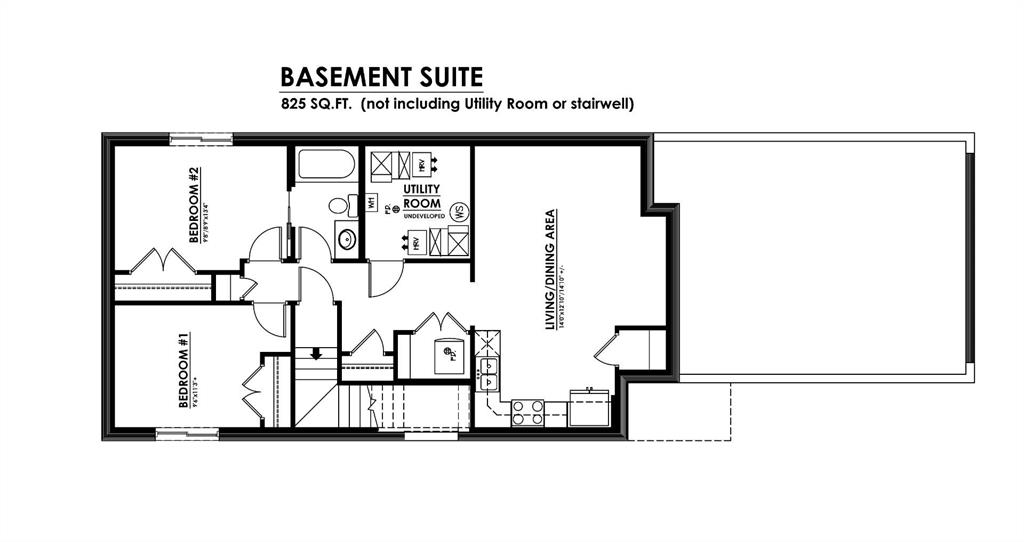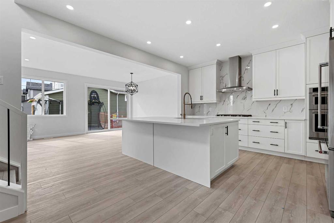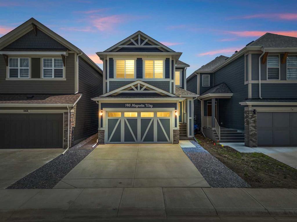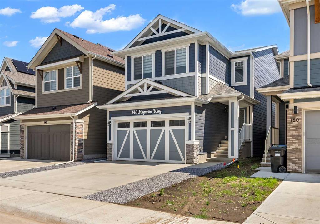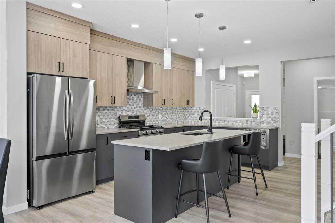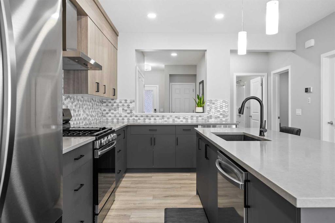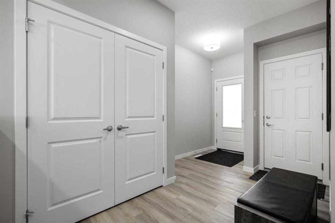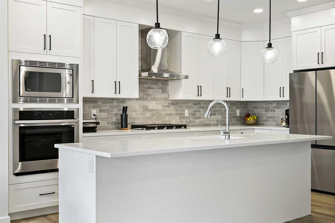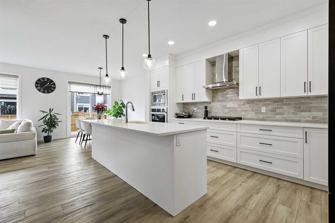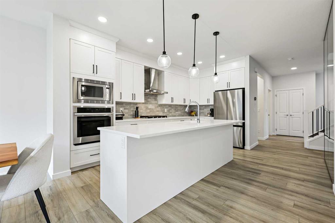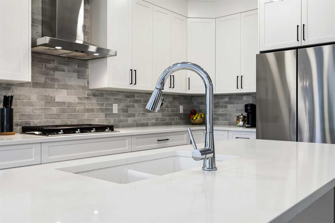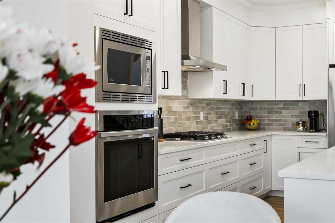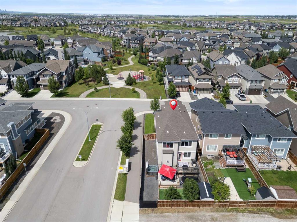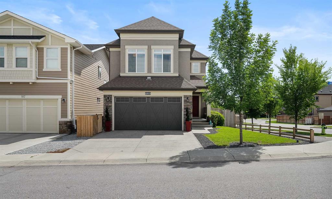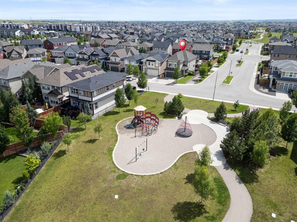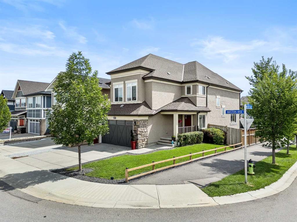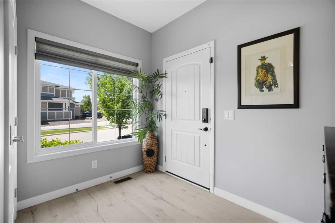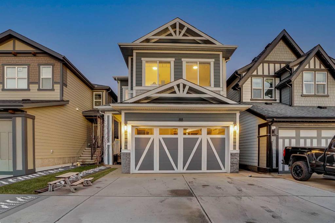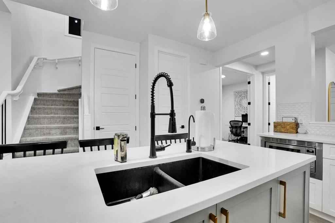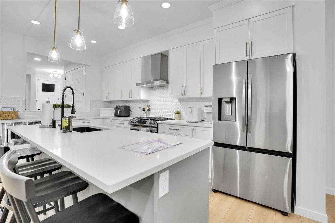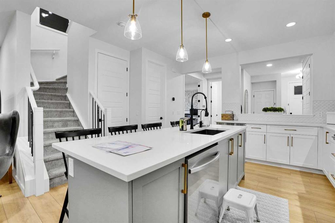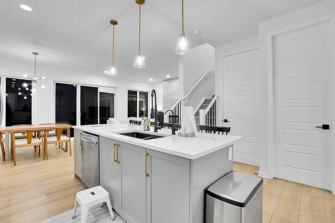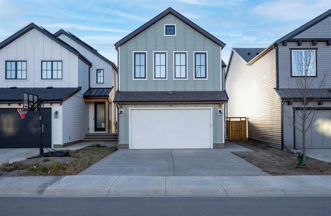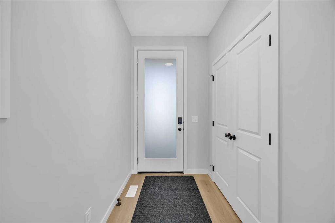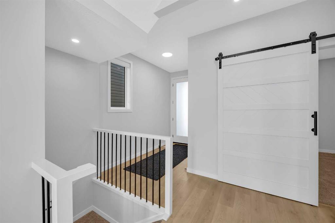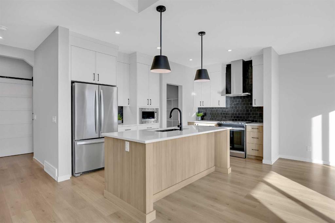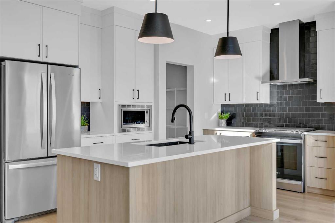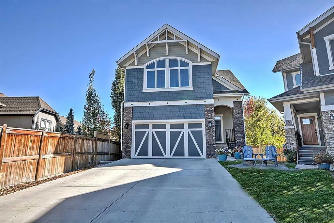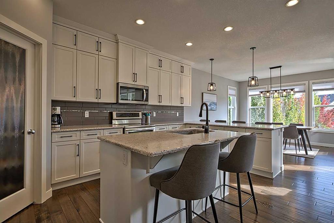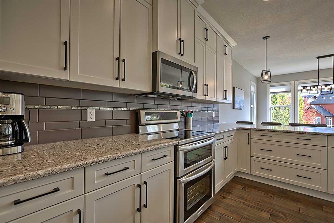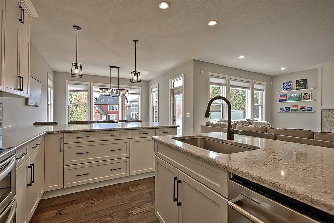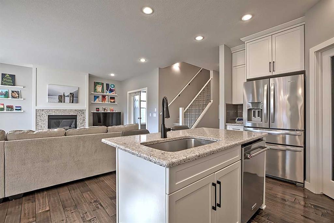120 Magnolia Manor SE
Calgary T3M 2Z8
MLS® Number: A2270300
$ 1,028,000
4
BEDROOMS
3 + 1
BATHROOMS
2,637
SQUARE FEET
2021
YEAR BUILT
Step into luxury and sustainability with this stunning 4 bedroom, 3.5 bathroom Jayman-built masterpiece, ideally located in Mahogany—Calgary’s 6-time award-winning Community of the Year! Boasting over 3,000 SQ FT of beautifully designed living space and more than $100,000 in premium upgrades, this home perfectly blends modern elegance, comfort, and efficiency. The open-concept main floor showcases a chef-inspired kitchen with a sleek waterfall island, quartz counters, and upgraded oversized windows that bathe the space in natural light. 8-foot door frames and refined architectural details enhance the home’s elevated feel, while the primary suite offers a private retreat featuring a tray ceiling with ambient lighting and a spa-like atmosphere. Upstairs, a spacious bonus room provides the perfect space for a family lounge, media area, or home office—offering flexibility to suit any lifestyle. Every window throughout the home is dressed with Hunter Douglas blinds, including blackout blinds in all upstairs bedrooms for peaceful rest and energy efficiency. The fully finished basement extends your living area with a generous recreation space and a full bath equipped with a bidet, combining comfort and practicality for family or guests. For those who value innovation and convenience, this home features 6 rooftop solar panels for energy savings and sustainability. The garage is equally impressive with epoxy flooring, a Proslat wall hanger system, and two EV charger sockets—ideal for modern living. The exterior is enhanced by Gemstone permanent lighting installed on both the front and back, fully smartphone-controlled for customizable, year-round ambiance. Step outside to your beautifully landscaped backyard, complete with maintenance-free artificial grass and direct access to a peaceful green pathway—with no rear neighbors and serene open views that create a private oasis for outdoor relaxation. Located minutes from the Mahogany Lake & Beach Club, residents enjoy exclusive lake access, scenic walking trails, and four-season recreation. The nearby Seton Urban District offers restaurants, shopping, the YMCA, and South Health Campus, while schools, playgrounds, and parks are all close by. Easy access to Deerfoot and Stoney Trail ensures convenient commuting across Calgary. Experience award-winning design, sustainable innovation, and over 3,000 SQ FT of elevated living—welcome home to 120 Magnolia Manor SE.
| COMMUNITY | Mahogany |
| PROPERTY TYPE | Detached |
| BUILDING TYPE | House |
| STYLE | 2 Storey |
| YEAR BUILT | 2021 |
| SQUARE FOOTAGE | 2,637 |
| BEDROOMS | 4 |
| BATHROOMS | 4.00 |
| BASEMENT | Full |
| AMENITIES | |
| APPLIANCES | Central Air Conditioner, Dishwasher, Dryer, Gas Range, Microwave, Other, Oven, Washer, Water Softener |
| COOLING | Central Air |
| FIREPLACE | Electric |
| FLOORING | Other, Vinyl |
| HEATING | Fireplace(s), Natural Gas |
| LAUNDRY | Laundry Room |
| LOT FEATURES | Back Yard, Backs on to Park/Green Space |
| PARKING | Double Garage Attached, Driveway |
| RESTRICTIONS | None Known |
| ROOF | Asphalt Shingle |
| TITLE | Fee Simple |
| BROKER | Century 21 Bravo Realty |
| ROOMS | DIMENSIONS (m) | LEVEL |
|---|---|---|
| Family Room | 23`9" x 14`10" | Basement |
| Media Room | 11`0" x 11`10" | Basement |
| 4pc Bathroom | 4`11" x 8`9" | Basement |
| Other | 11`11" x 8`9" | Basement |
| Storage | 15`8" x 5`4" | Basement |
| Bedroom | 10`7" x 14`0" | Basement |
| Walk-In Closet | 3`10" x 10`6" | Basement |
| Entrance | 5`7" x 15`9" | Main |
| 2pc Bathroom | 4`11" x 4`11" | Main |
| Flex Space | 11`2" x 15`9" | Main |
| Mud Room | 6`1" x 5`7" | Main |
| Pantry | 4`11" x 9`3" | Main |
| Kitchen With Eating Area | 10`9" x 15`0" | Main |
| Dining Room | 10`10" x 15`0" | Main |
| Living Room | 14`5" x 14`11" | Main |
| Bedroom - Primary | 11`6" x 15`5" | Second |
| 5pc Ensuite bath | 13`1" x 11`9" | Second |
| Walk-In Closet | 7`1" x 14`8" | Second |
| Bonus Room | 15`5" x 12`0" | Second |
| Storage | 5`9" x 5`0" | Second |
| 5pc Ensuite bath | 4`11" x 15`0" | Second |
| Bedroom | 10`2" x 15`0" | Second |
| Laundry | 5`10" x 10`7" | Second |
| Bedroom | 13`0" x 15`11" | Second |


