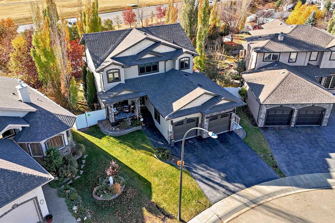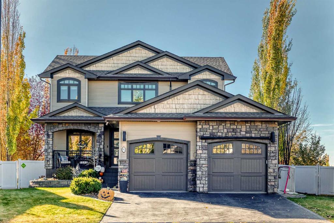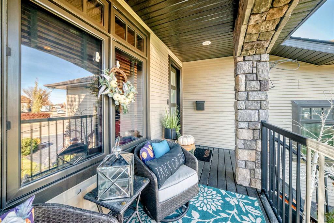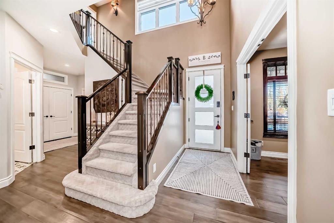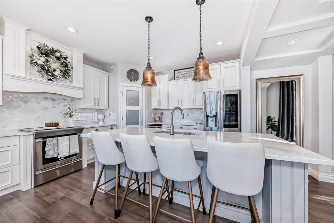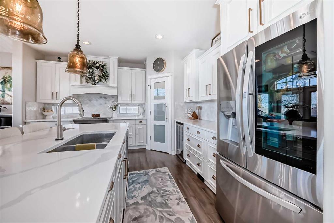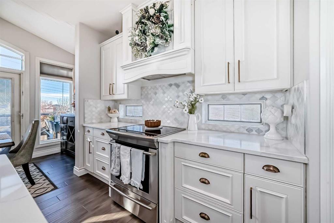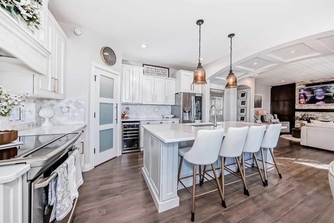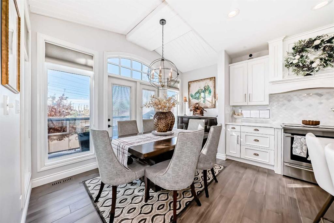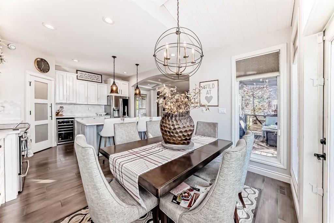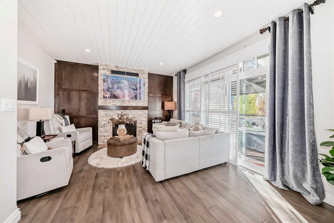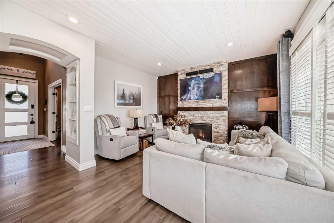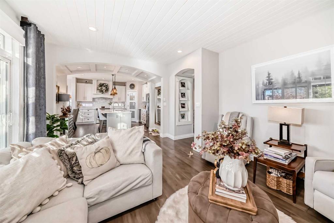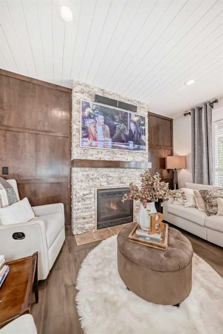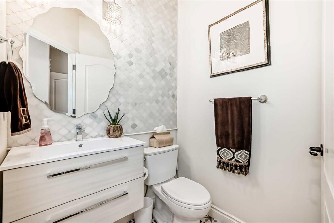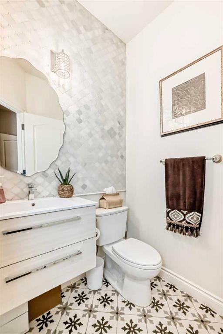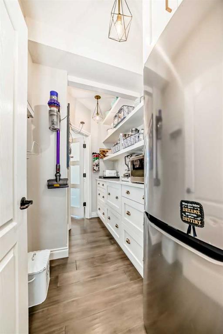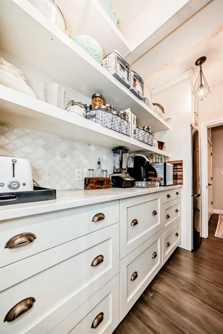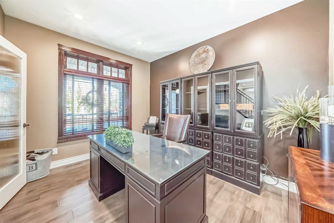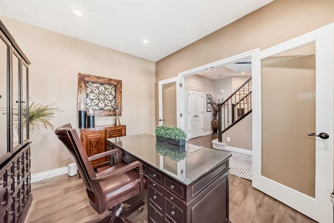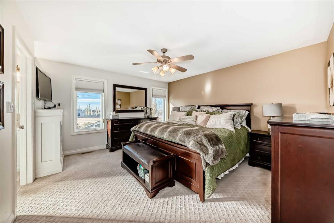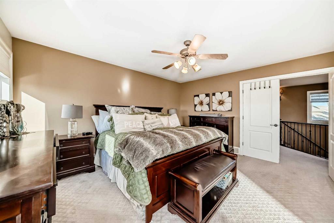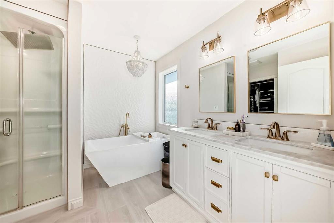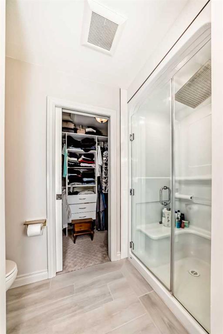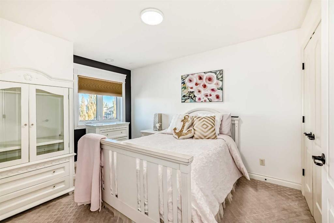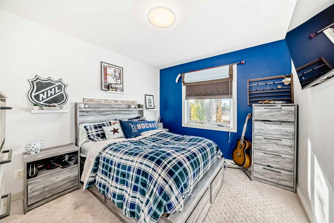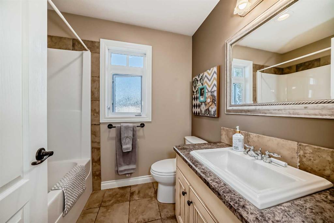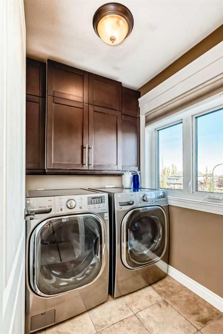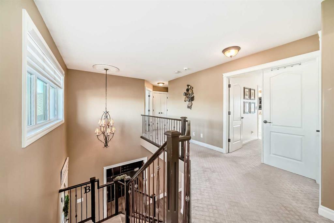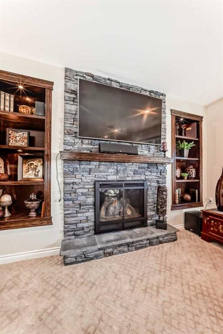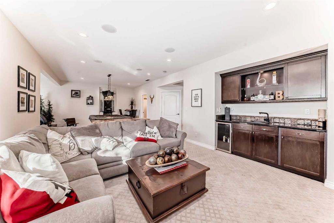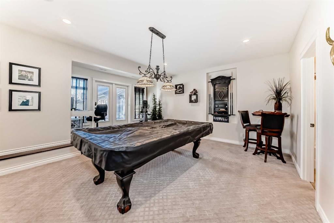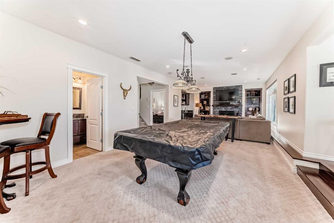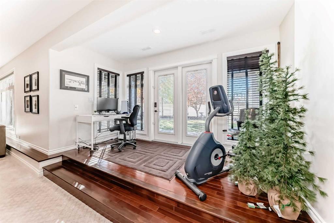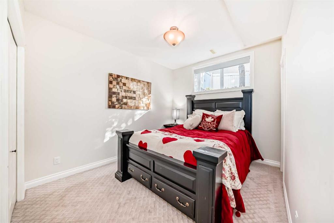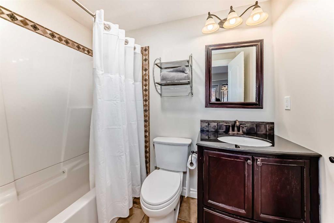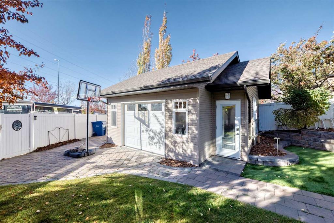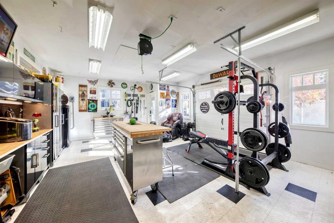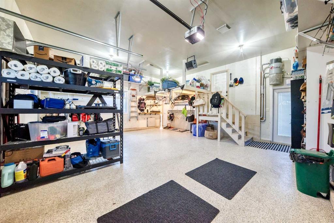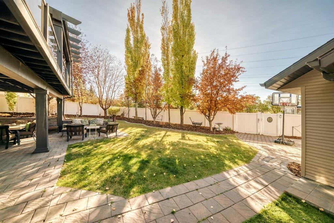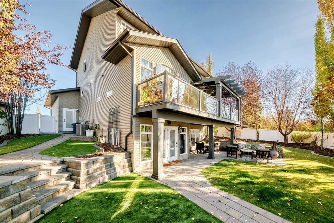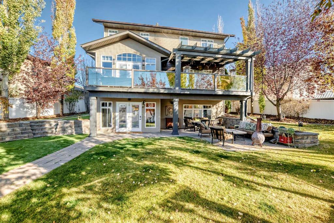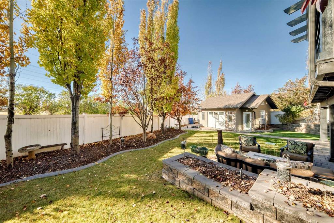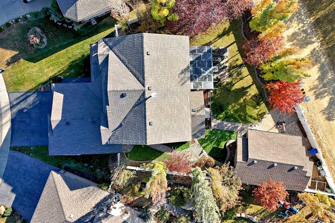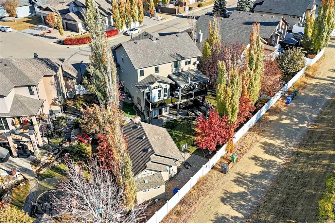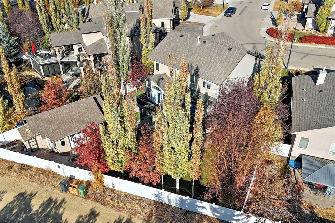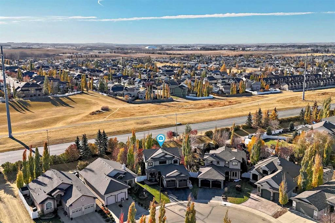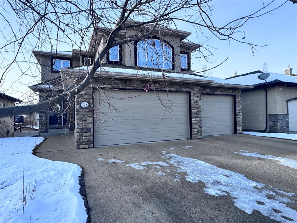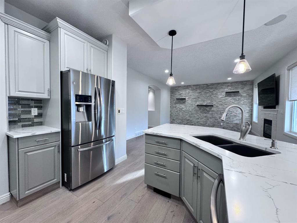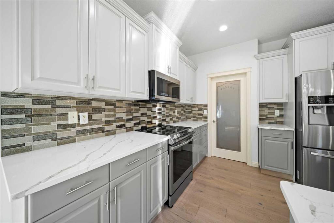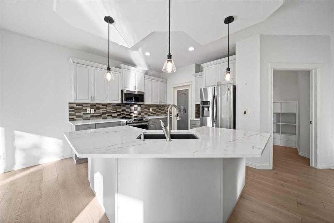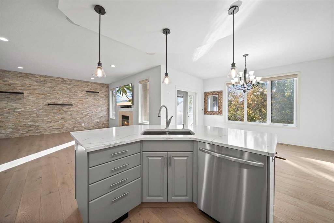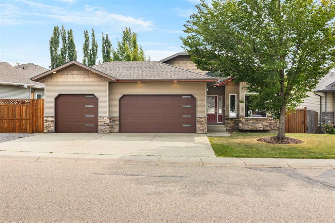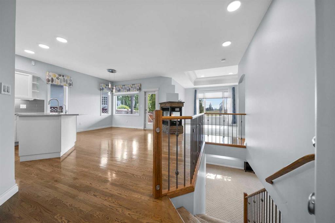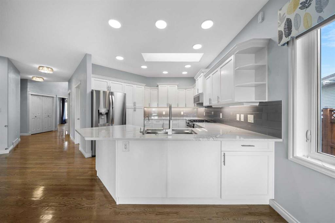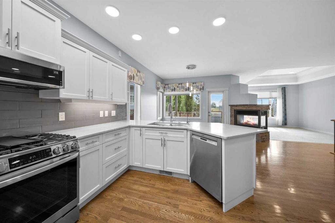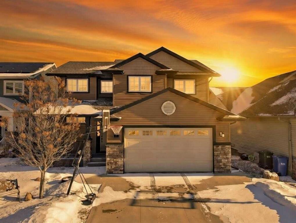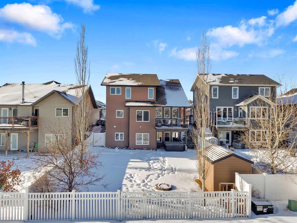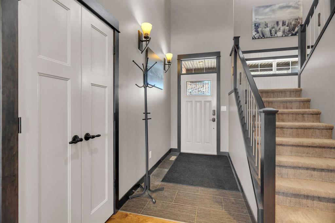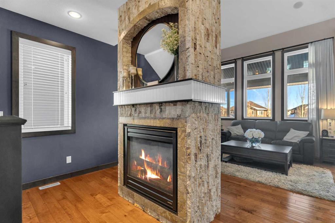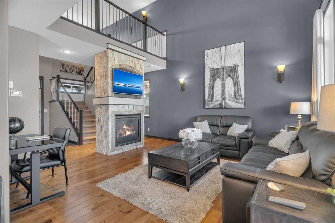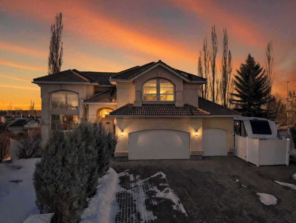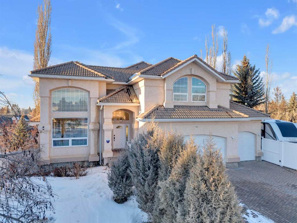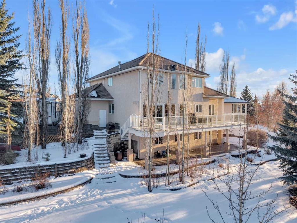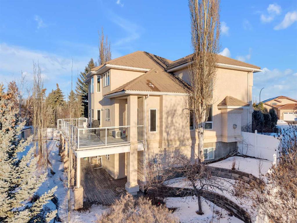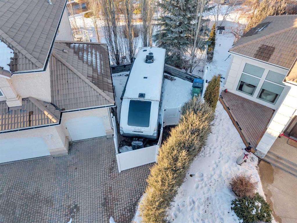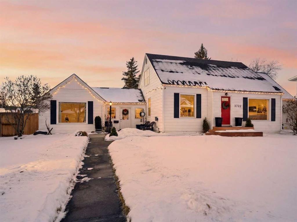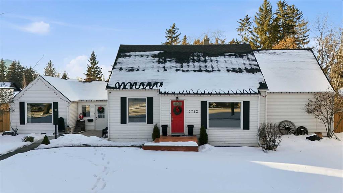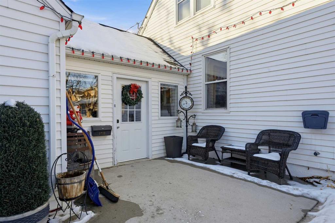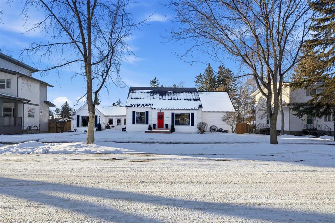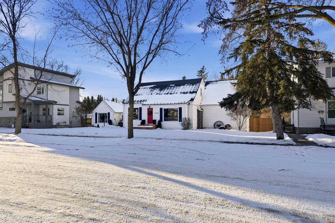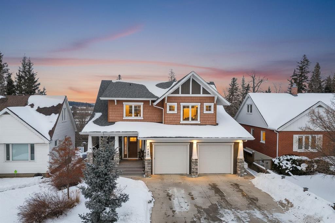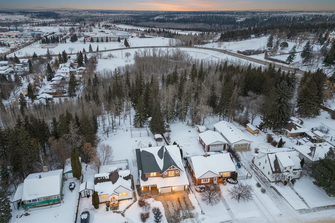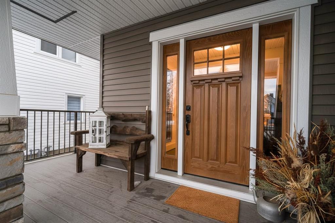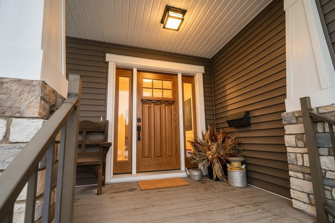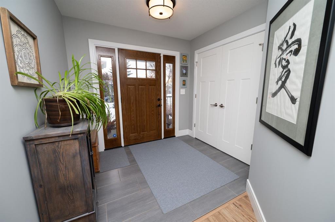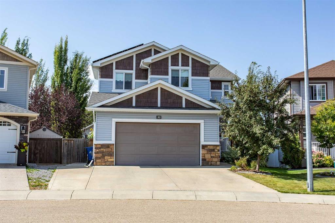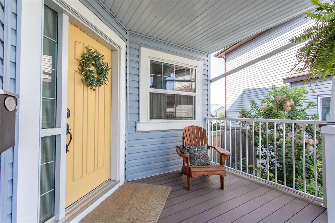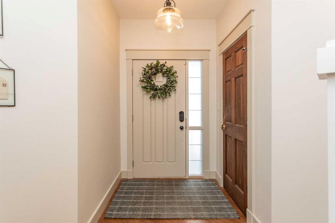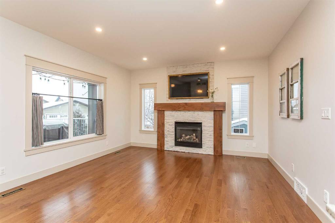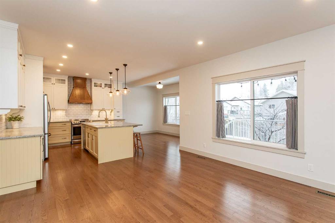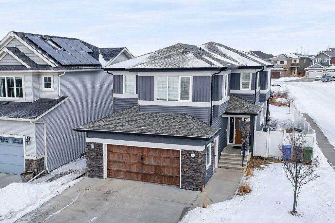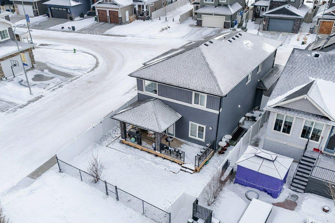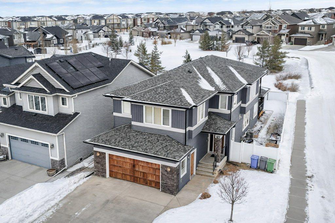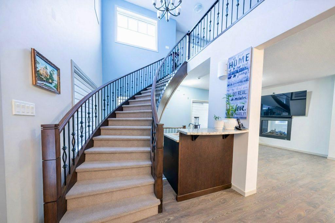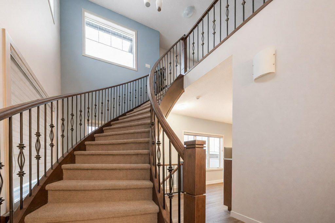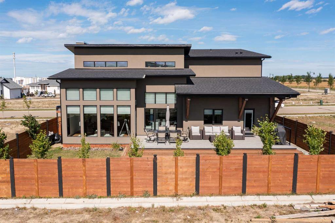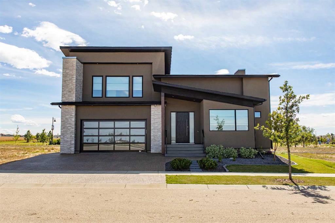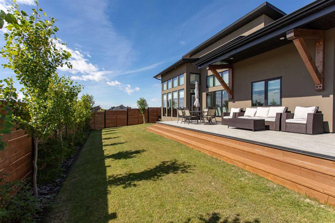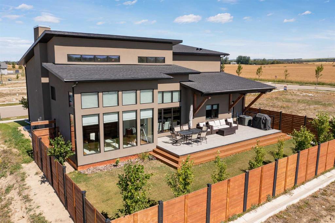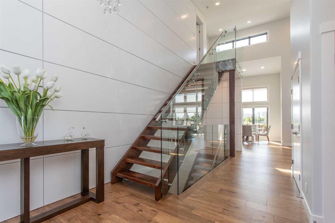92 Allwright Close
Red Deer T4R 3J8
MLS® Number: A2279992
$ 935,000
4
BEDROOMS
3 + 1
BATHROOMS
1,941
SQUARE FEET
2005
YEAR BUILT
Located in the well loved neighbourhood of Anders, you’ll find 92 Allwright Close, a stunning custom built home perfectly nestled on a private pie shaped lot. From the second heated garage to the walkout basement and the thoughtfully designed butler’s pantry with a coffee station, every detail of this home impresses. Extensively upgraded and recently renovated to align with today’s trends, this home is ready to be enjoyed for decades to come. You’re welcomed by a charming covered porch leading into a bright front entry with vaulted ceilings and a main-floor office. The kitchen, beautifully redesigned in 2020, is truly the heart of the home a cook’s dream featuring modern finishes, ample workspace, and seamless connection to the dining area. Garden doors lead from the dining room to a covered deck where you can enjoy year round BBQs and soak in the warm southwest view. Upstairs, the primary suite is a true retreat, renovated in 2020 with a custom tile shower, free-standing soaker tub, and dual vanity. The upper level also offers two additional bedrooms, a full 4 piece bath, and a separate laundry room. The bright, fully finished walkout basement features a second gas fireplace, spacious recreation and family rooms, a wet bar, a fourth bedroom, and a full bath this is the perfect setup for entertaining or hosting guests. Outside, the professionally landscaped yard is a private oasis with custom paving stone walkways, artificial turf on the west side, a third covered patio at ground level, and an abundance of mature trees and perennials. The fully finished detached garage 23.2 x 13.2 is currently set up as home gym/ flex space plus offers 220V power. This spectacular properties custom features, thoughtful touches throughout set this home apart for its craftsmanship, functionality, and timeless style.
| COMMUNITY | Aspen Ridge |
| PROPERTY TYPE | Detached |
| BUILDING TYPE | House |
| STYLE | 2 Storey |
| YEAR BUILT | 2005 |
| SQUARE FOOTAGE | 1,941 |
| BEDROOMS | 4 |
| BATHROOMS | 4.00 |
| BASEMENT | Full |
| AMENITIES | |
| APPLIANCES | Central Air Conditioner, Dishwasher, Garage Control(s), Refrigerator, Washer/Dryer, Window Coverings |
| COOLING | Central Air |
| FIREPLACE | Family Room, Gas, Library, Mantle, Stone |
| FLOORING | Carpet, Hardwood, Tile |
| HEATING | High Efficiency, In Floor, Fireplace(s), Natural Gas |
| LAUNDRY | Laundry Room, Upper Level |
| LOT FEATURES | Back Lane, Back Yard, Landscaped, Low Maintenance Landscape, Pie Shaped Lot, Private, Treed, Underground Sprinklers |
| PARKING | Alley Access, Concrete Driveway, Double Garage Attached, Double Garage Detached, Garage Door Opener, Heated Garage |
| RESTRICTIONS | None Known |
| ROOF | Asphalt Shingle |
| TITLE | Fee Simple |
| BROKER | RE/MAX real estate central alberta |
| ROOMS | DIMENSIONS (m) | LEVEL |
|---|---|---|
| Furnace/Utility Room | 5`11" x 5`7" | Lower |
| Storage | 14`1" x 6`6" | Lower |
| Flex Space | 12`5" x 6`0" | Lower |
| Game Room | 17`8" x 13`9" | Lower |
| Family Room | 13`8" x 13`2" | Lower |
| Bedroom | 11`7" x 9`8" | Lower |
| 4pc Bathroom | Lower | |
| Covered Porch | 18`4" x 12`2" | Lower |
| Covered Porch | 15`1" x 6`1" | Main |
| Covered Porch | 19`11" x 12`2" | Main |
| Entrance | 7`0" x 4`3" | Main |
| Office | 12`2" x 9`10" | Main |
| Living Room | 15`6" x 13`11" | Main |
| Kitchen | 13`11" x 11`4" | Main |
| Dining Room | 12`11" x 8`1" | Main |
| Pantry | 9`8" x 5`3" | Main |
| 2pc Bathroom | Main | |
| Mud Room | 7`6" x 6`7" | Main |
| Bedroom - Primary | 14`4" x 13`0" | Upper |
| 5pc Ensuite bath | Upper | |
| Walk-In Closet | 9`6" x 4`6" | Upper |
| 4pc Bathroom | Upper | |
| Laundry | 6`0" x 5`5" | Upper |
| Bedroom | 10`8" x 9`10" | Upper |
| Bedroom | 10`9" x 9`10" | Upper |

