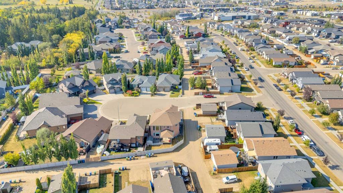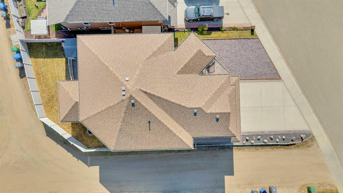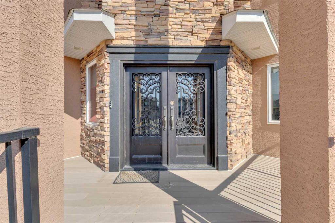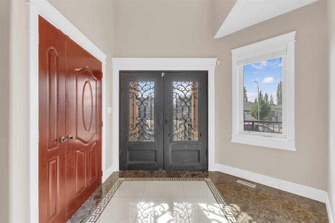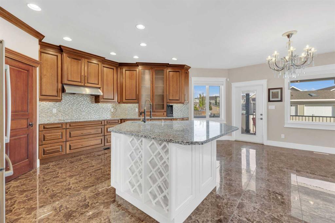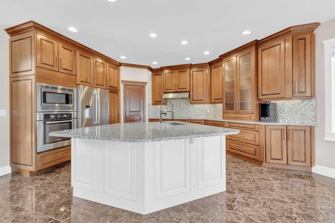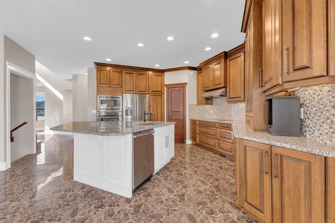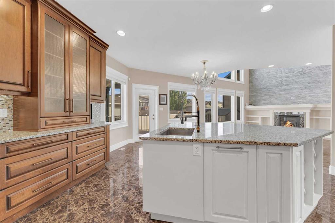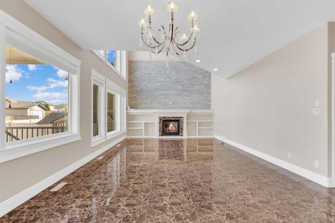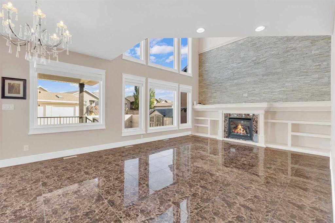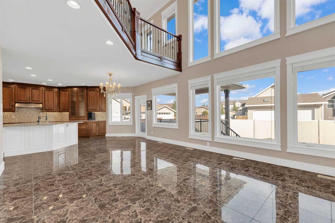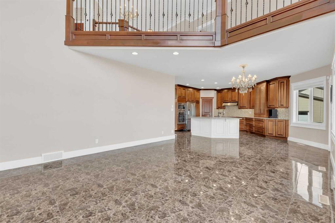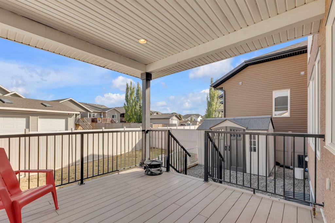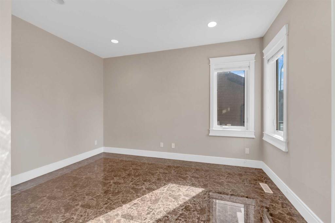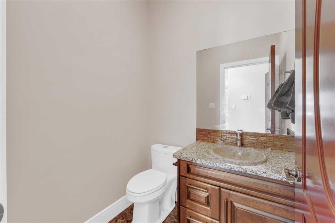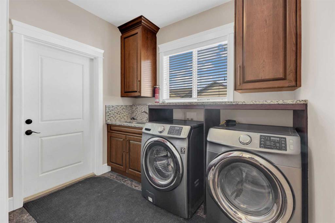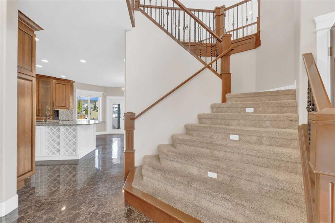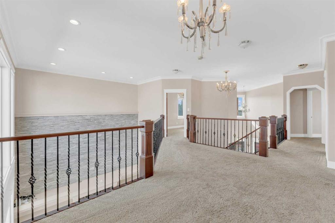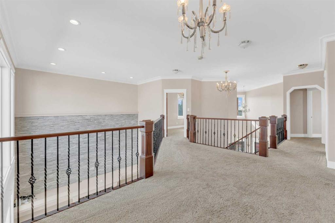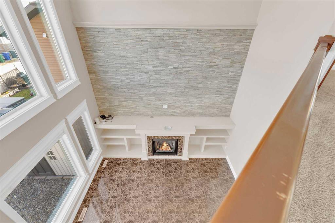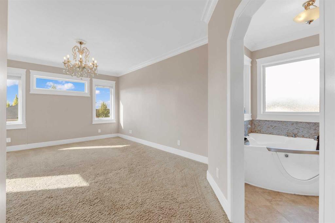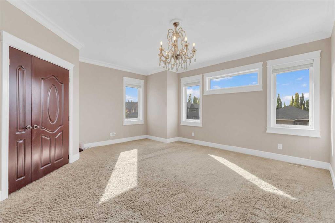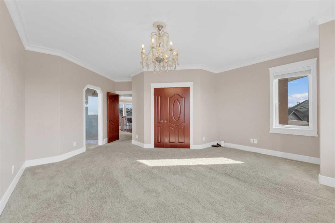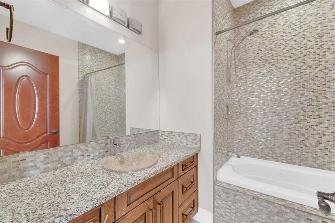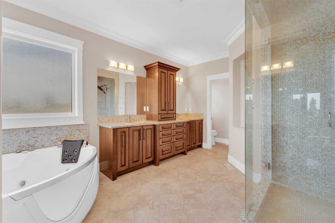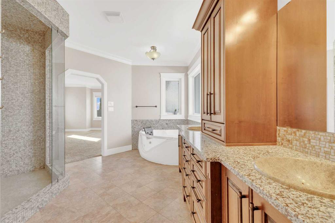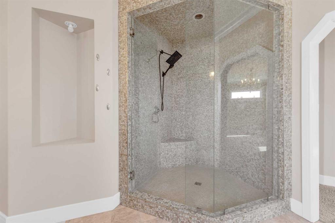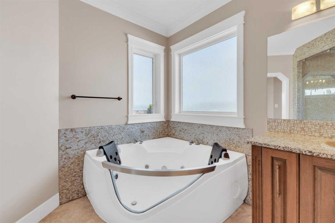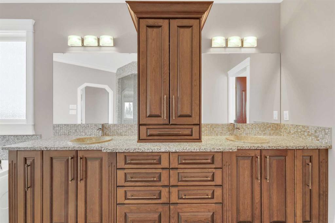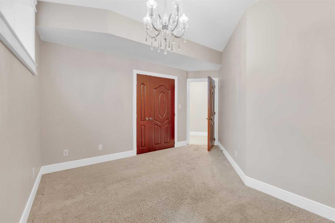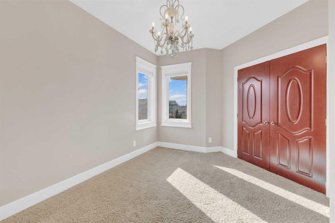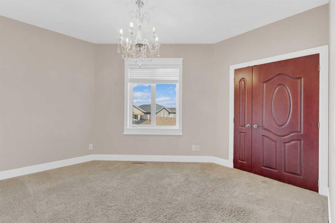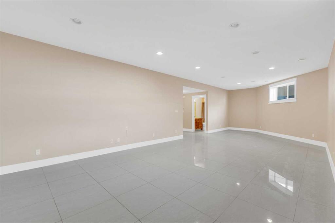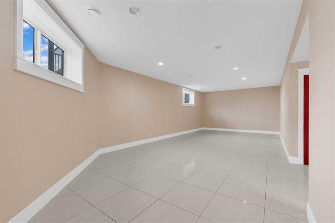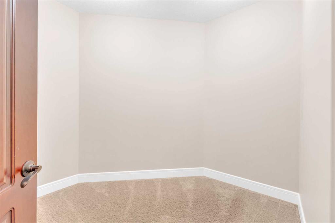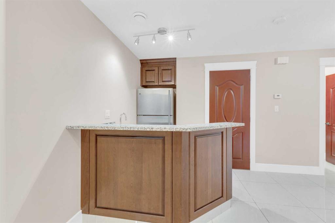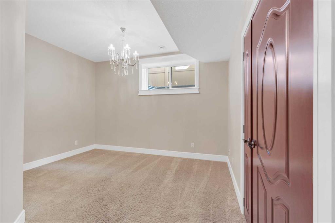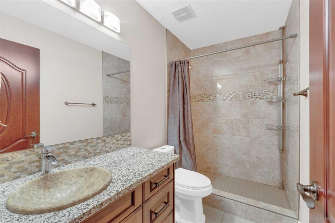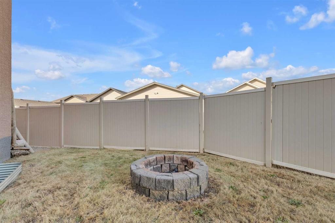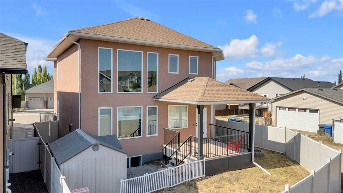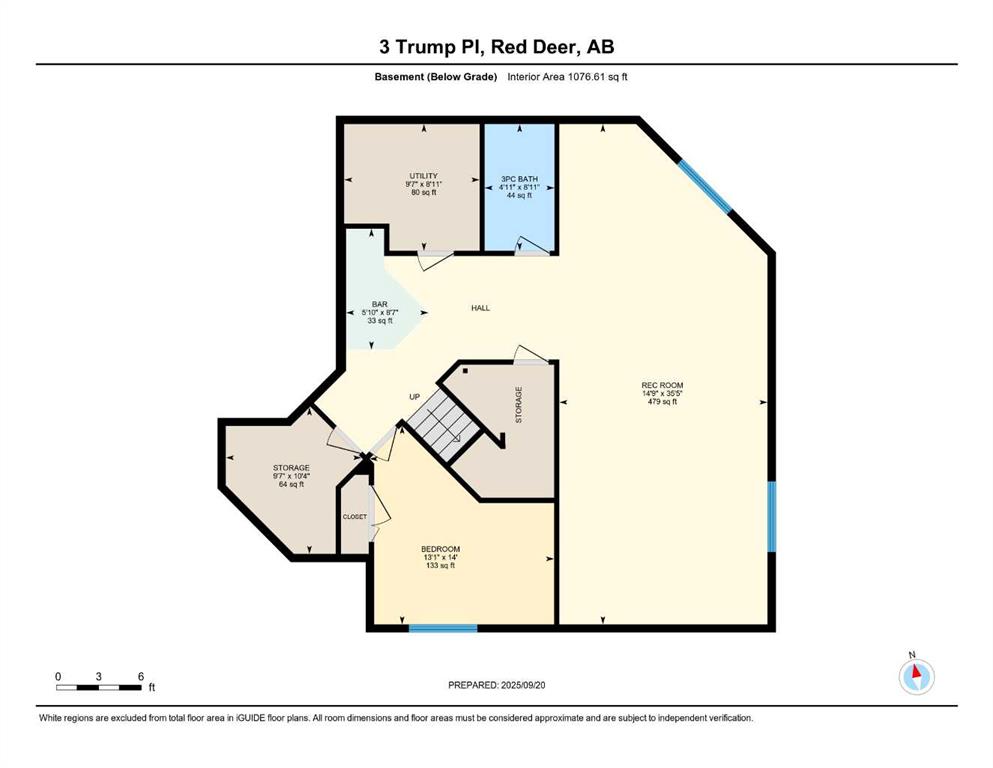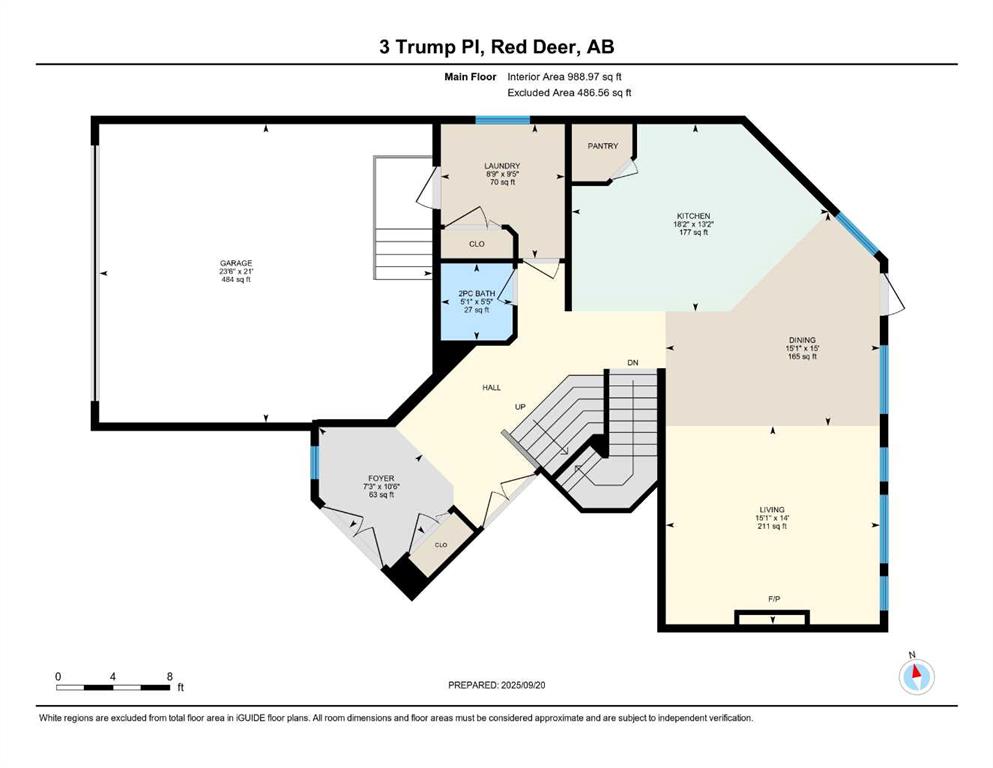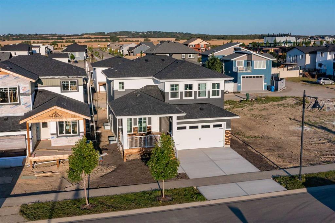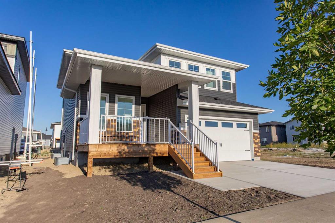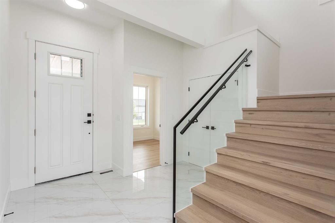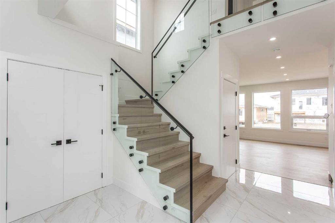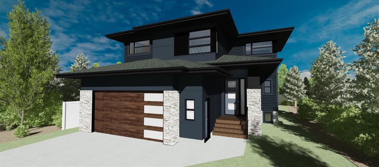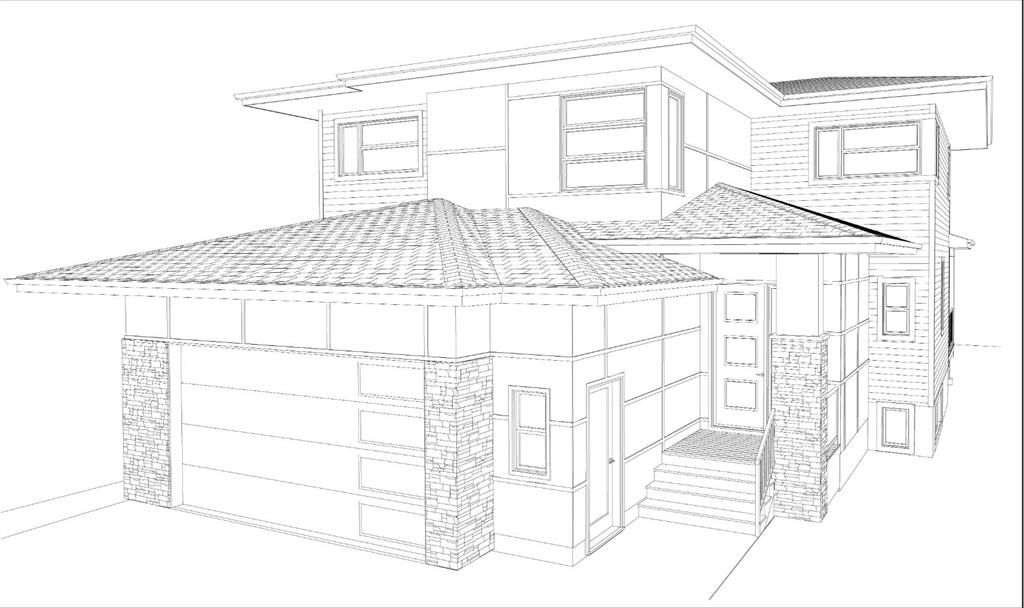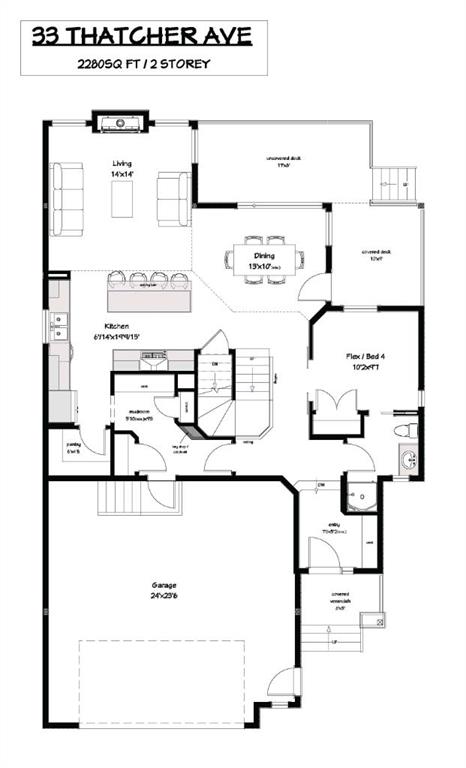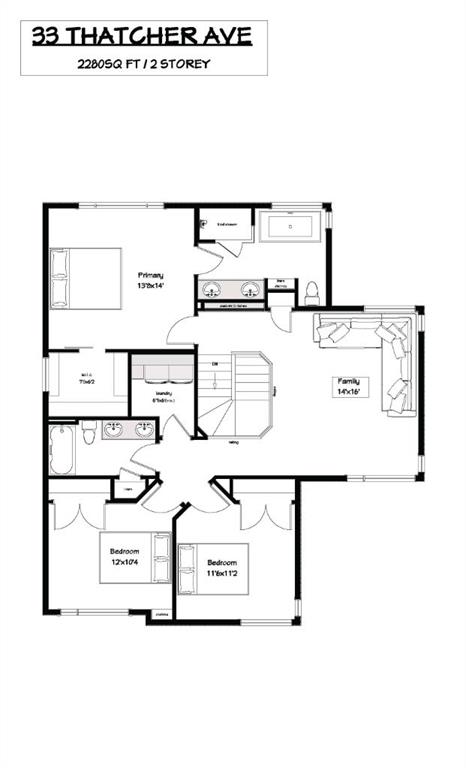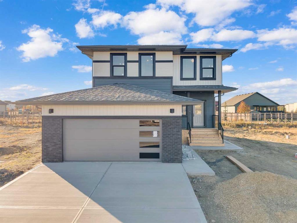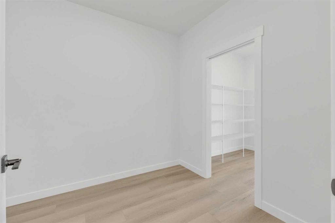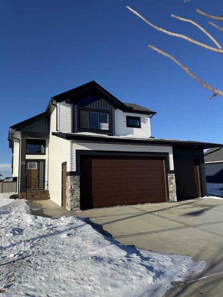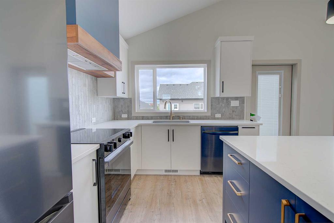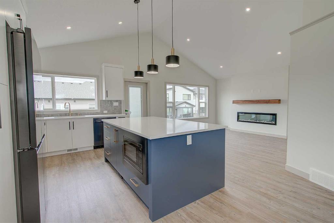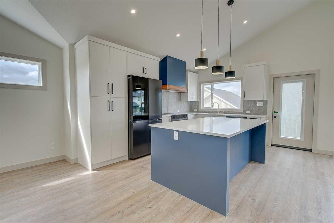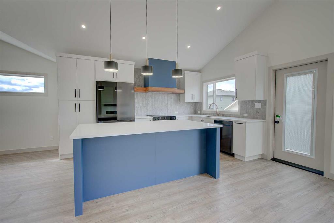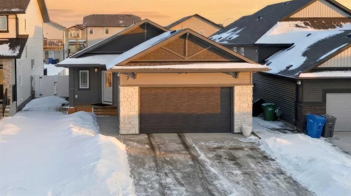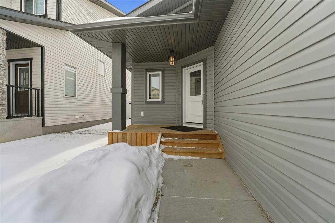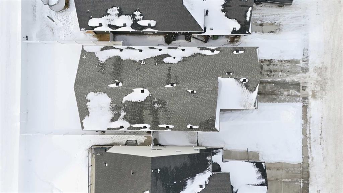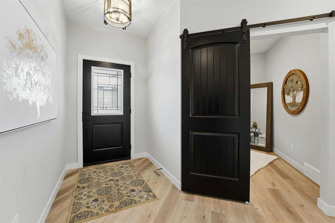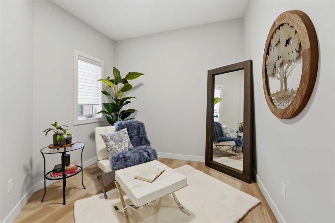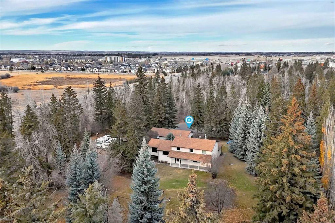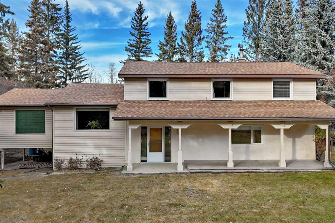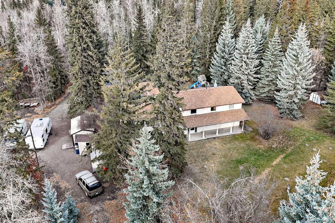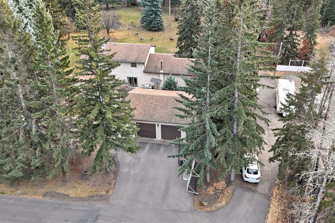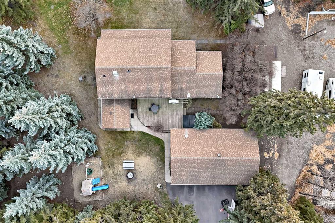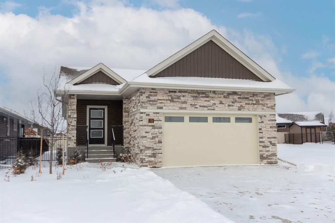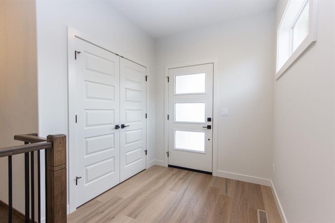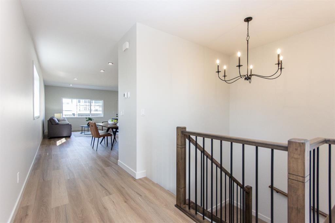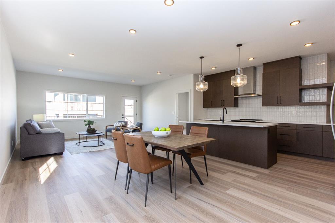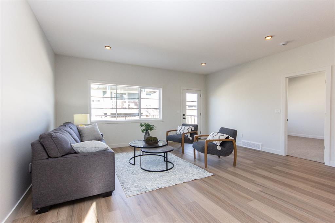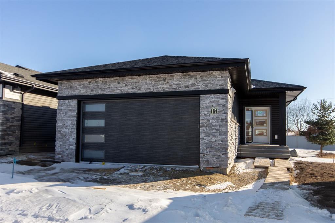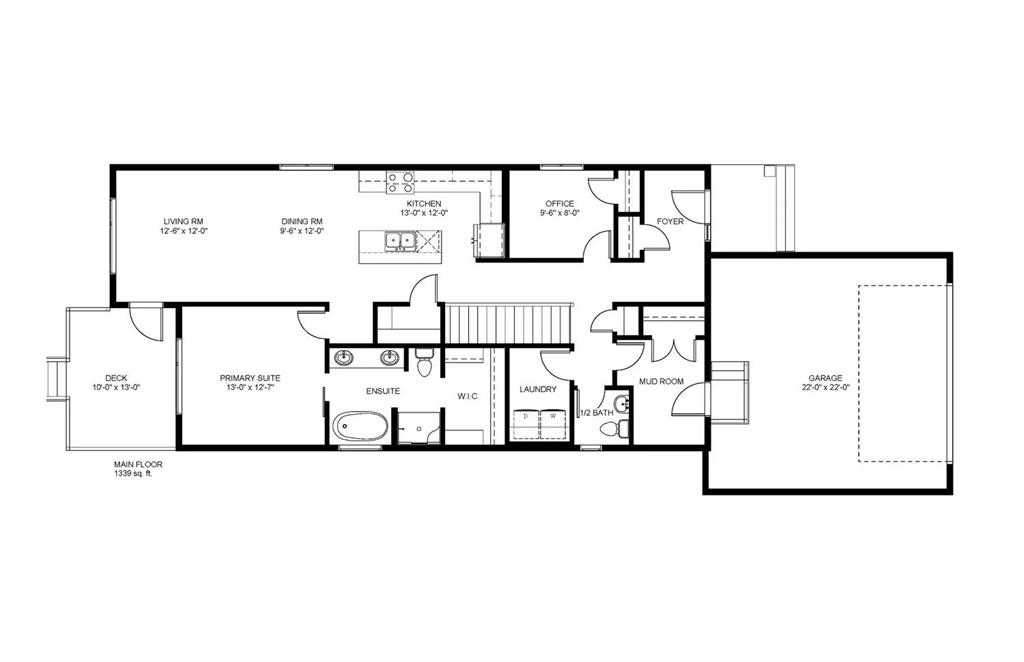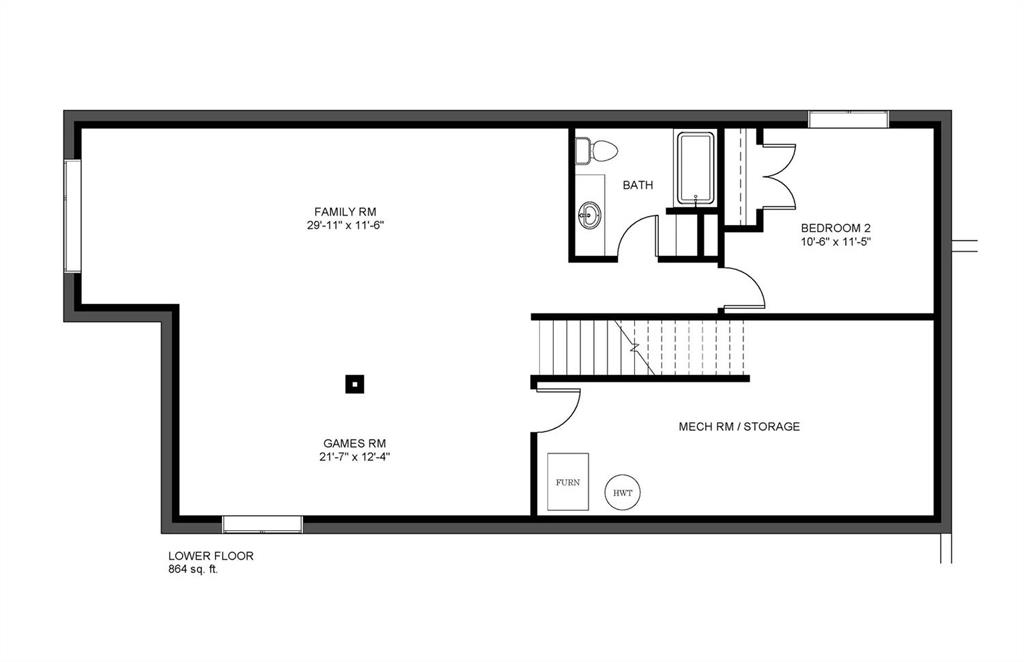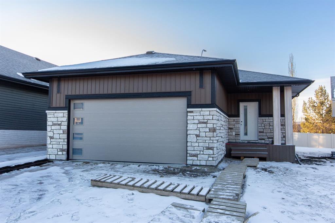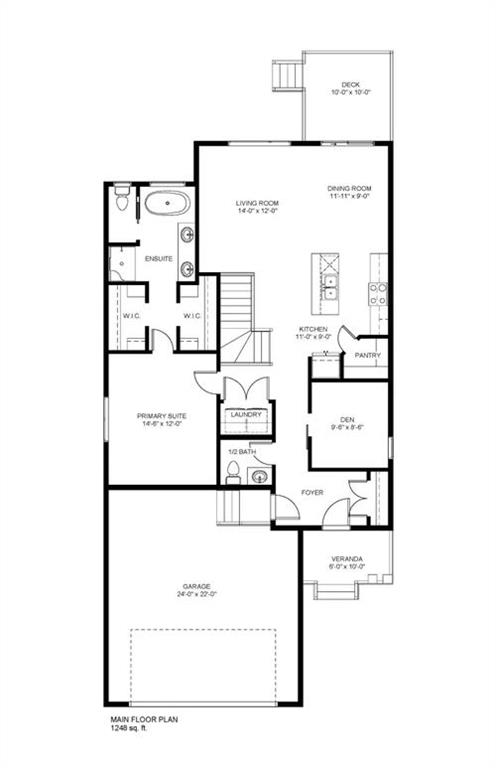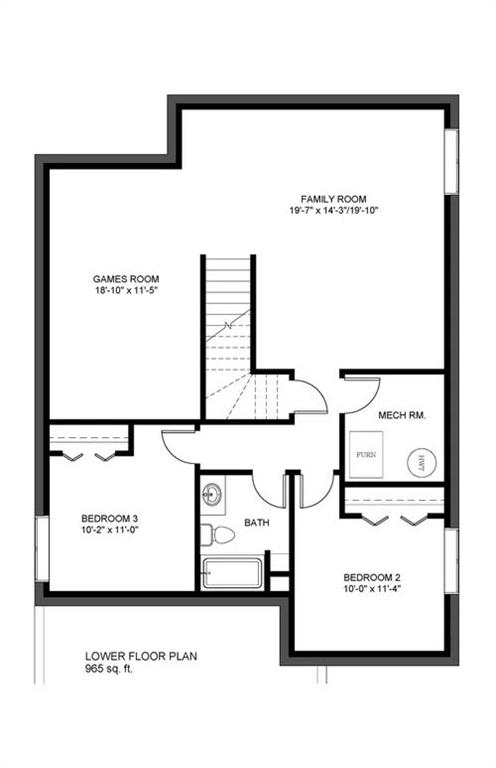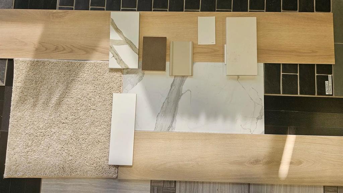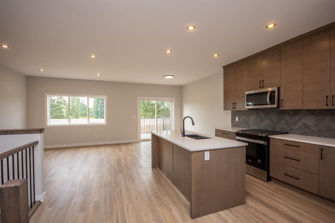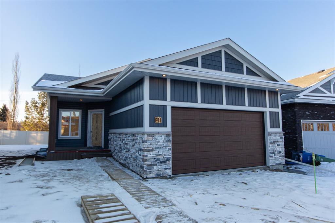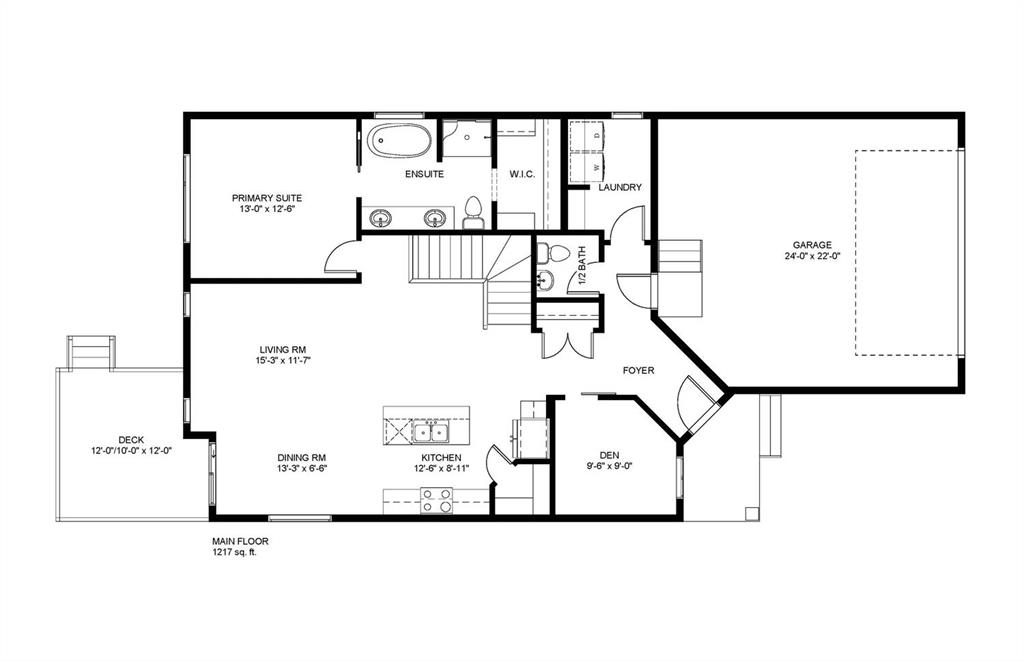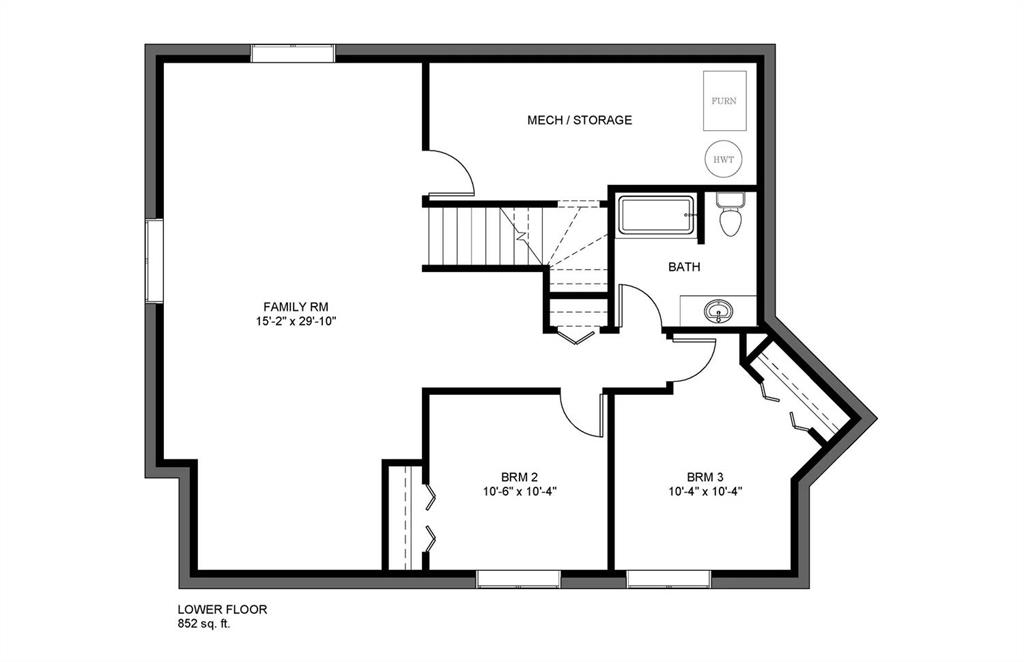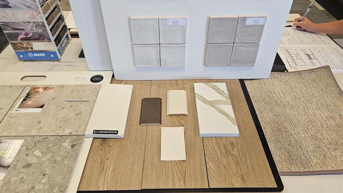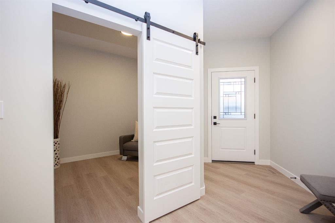3 Trump Place
Red Deer T4P 0K8
MLS® Number: A2276915
$ 765,000
4
BEDROOMS
3 + 1
BATHROOMS
2,174
SQUARE FEET
2010
YEAR BUILT
Welcome to 3 Trump Place—an exceptional, fully developed executive home located in one of Red Deer’s most desirable, private closes. This 4-bedroom plus den, 3.5-bathroom residence is the perfect blend of timeless elegance and modern design, offering superior craftsmanship and luxurious details throughout. From the moment you arrive, the curb appeal is undeniable. The grand double iron doors open into a dramatic two-storey foyer adorned with granite flooring and an abundance of natural light. The attention to detail is immediately evident in the custom finishings, upscale materials, and thoughtful layout designed for both family living and entertaining. The chef-inspired kitchen is as functional as it is beautiful, featuring rich cherry wood cabinetry, granite countertops, high-end appliances, and a large island with eating bar. A walk-in pantry, full tile backsplash, and undermount sink elevate the space. The adjoining dining area offers access to the covered deck and beautifully landscaped backyard, perfect for outdoor gatherings. The open-concept great room is anchored by a floor-to-ceiling stone fireplace flanked with custom maple shelving, creating a warm and inviting atmosphere. A private main-floor office with French doors, a convenient 2-piece powder room, and a spacious laundry room with built-in cabinetry and a sink complete the main level. Upstairs, the spacious bonus room overlooks the main living area, while the serene primary suite offers vaulted ceilings, large windows, a walk-in closet with built-ins, and a spa-like ensuite featuring a soaker tub, oversized tiled shower, double vanity, and separate water closet. Two additional bedrooms and a beautifully appointed full bathroom are also located on the upper level. The fully finished basement features in-floor heat, granite tile flooring, 9-foot ceilings, a large family room with wet bar, fourth bedroom, a separate den, and a full bathroom. This level adds both comfort and flexibility to suit your family's needs. Additional highlights include air conditioning, built-in sound wiring and high speed cat 5 wiring for high speed gaming etc., solid wood doors, premium light fixtures including chandeliers, and a heated, finished double garage. The backyard is fully fenced with vinyl, offers back-alley access, and includes a firepit area and storage shed. Ideally situated within walking distance to schools, playgrounds, parks, churches, and all the amenities of both Timberlands and Clearview Market Square, this property combines the best of location, luxury, and lifestyle. Homes of this calibre and setting rarely come to market—experience the quality and attention to detail for yourself at 3 Trump Place.
| COMMUNITY | Timberlands |
| PROPERTY TYPE | Detached |
| BUILDING TYPE | House |
| STYLE | 2 Storey |
| YEAR BUILT | 2010 |
| SQUARE FOOTAGE | 2,174 |
| BEDROOMS | 4 |
| BATHROOMS | 4.00 |
| BASEMENT | Full |
| AMENITIES | |
| APPLIANCES | Built-In Oven, Built-In Range, Central Air Conditioner, Dishwasher, Garage Control(s), Microwave Hood Fan, Refrigerator, Washer/Dryer, Window Coverings |
| COOLING | Central Air |
| FIREPLACE | Gas, Insert, Living Room, Mantle, Tile |
| FLOORING | Carpet, Granite, Tile |
| HEATING | In Floor, Fireplace(s), Forced Air, Natural Gas |
| LAUNDRY | Laundry Room, Main Level |
| LOT FEATURES | Back Lane, Back Yard, Corner Lot, Landscaped |
| PARKING | Concrete Driveway, Double Garage Attached, Front Drive, Heated Garage, Insulated, Parking Pad |
| RESTRICTIONS | None Known |
| ROOF | Asphalt Shingle |
| TITLE | Fee Simple |
| BROKER | LPT Realty |
| ROOMS | DIMENSIONS (m) | LEVEL |
|---|---|---|
| Game Room | 35`5" x 14`9" | Basement |
| 3pc Bathroom | 8`11" x 4`11" | Basement |
| Storage | 10`4" x 9`7" | Basement |
| Furnace/Utility Room | 8`11" x 9`7" | Basement |
| Bedroom | 14`0" x 13`1" | Basement |
| Other | 8`7" x 5`10" | Basement |
| Living Room | 14`0" x 15`1" | Main |
| Kitchen | 13`2" x 18`2" | Main |
| Dining Room | 15`0" x 15`1" | Main |
| 2pc Bathroom | 5`5" x 5`1" | Main |
| Laundry | 9`5" x 8`9" | Main |
| Foyer | 10`6" x 7`3" | Main |
| Loft | 17`4" x 17`11" | Upper |
| Bedroom - Primary | 16`11" x 22`5" | Upper |
| Bedroom | 12`3" x 12`9" | Upper |
| Bedroom | 12`0" x 14`7" | Upper |
| 5pc Ensuite bath | 13`4" x 18`8" | Upper |
| Walk-In Closet | 5`11" x 9`11" | Upper |
| 4pc Bathroom | 7`9" x 7`4" | Upper |






