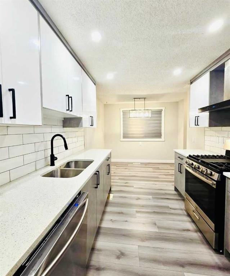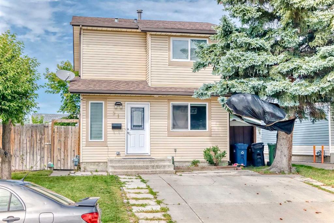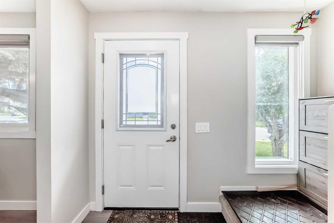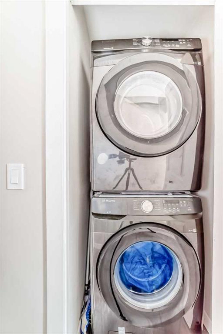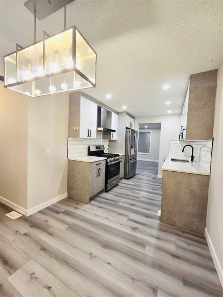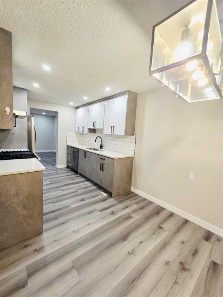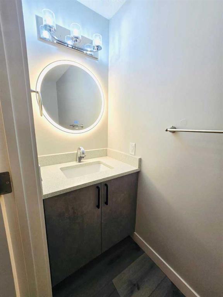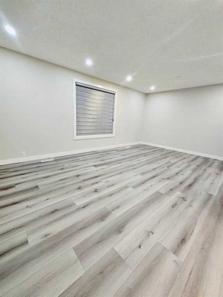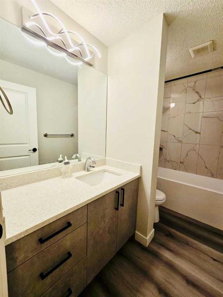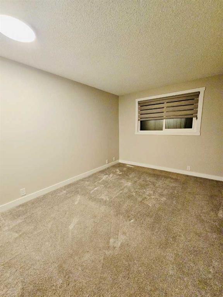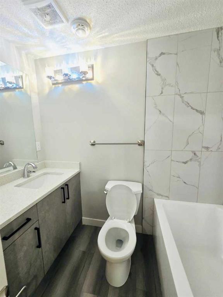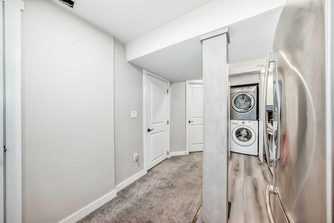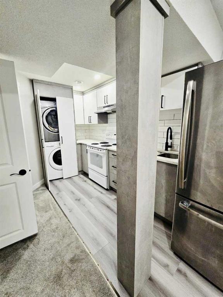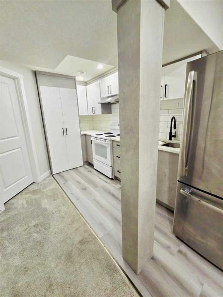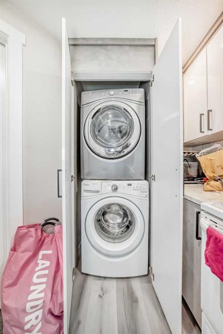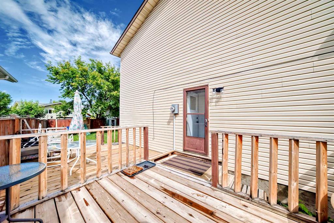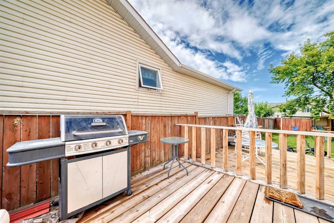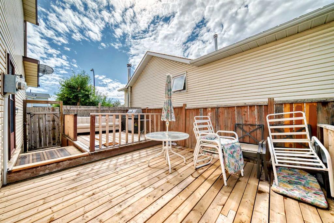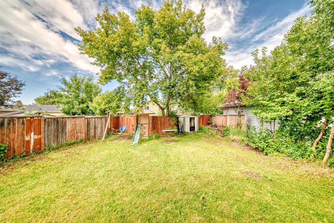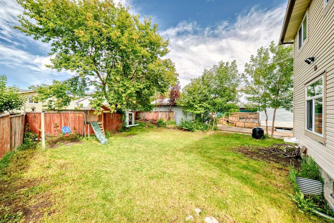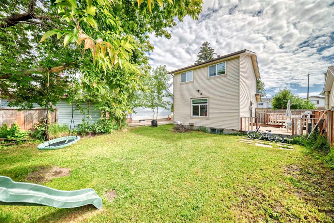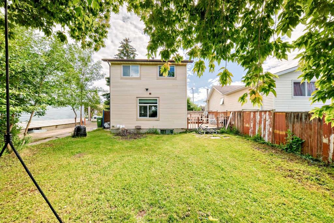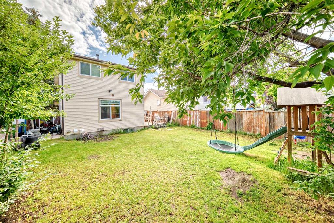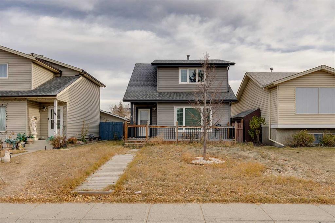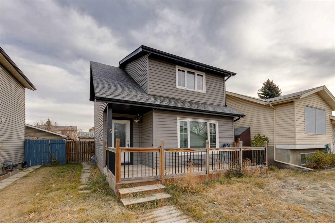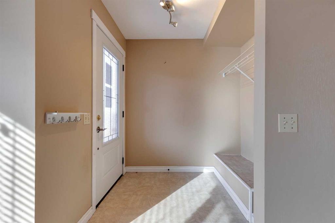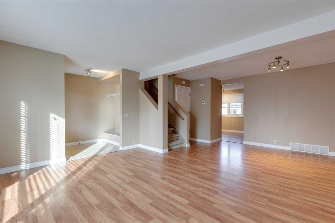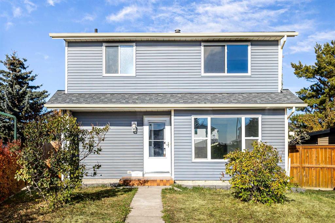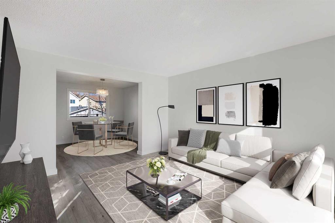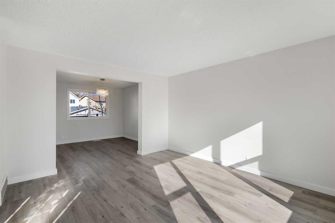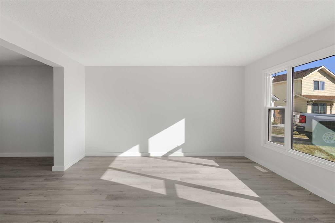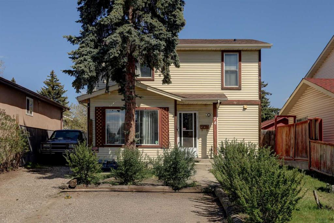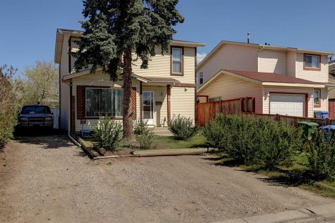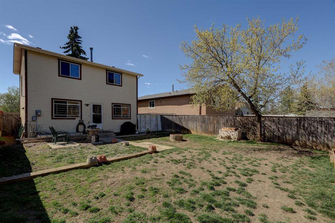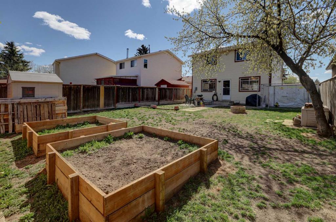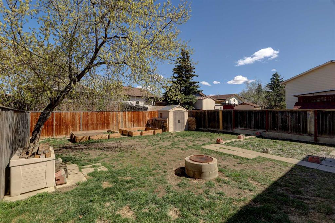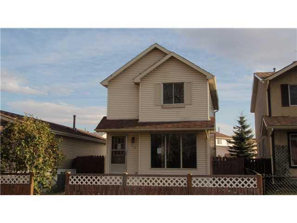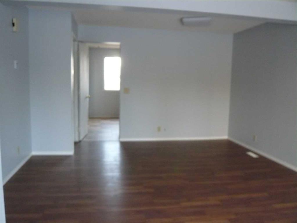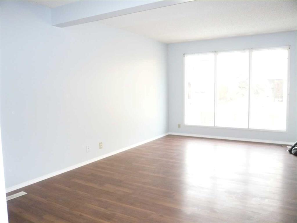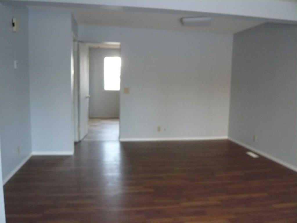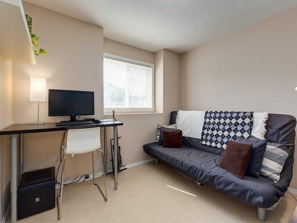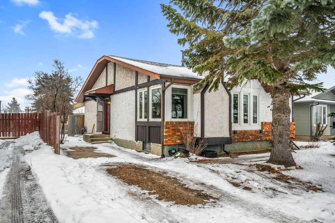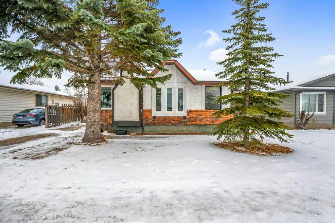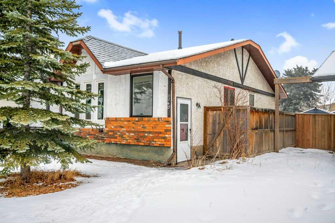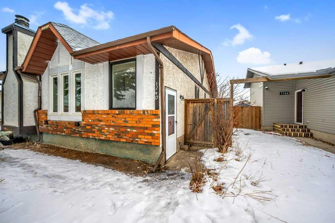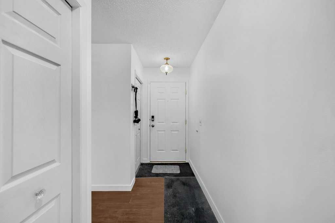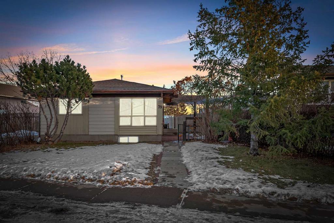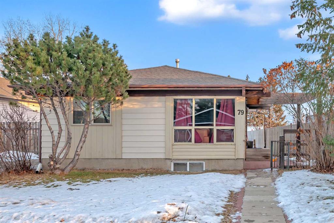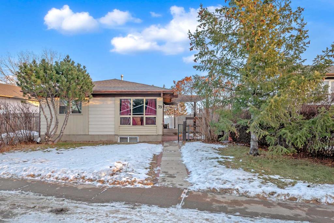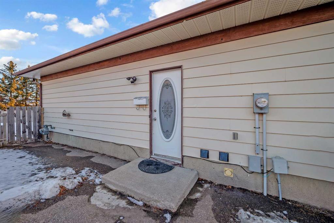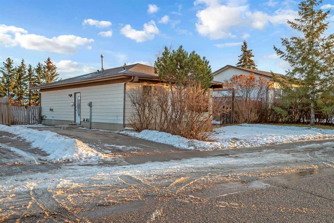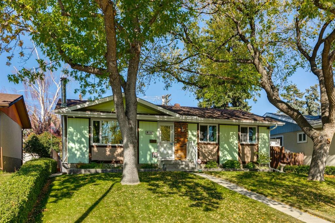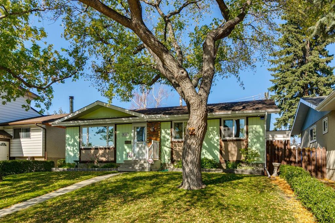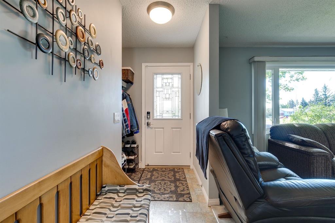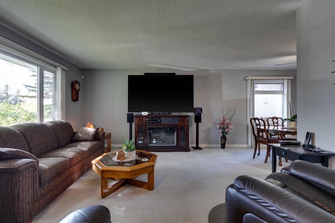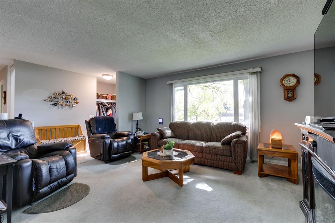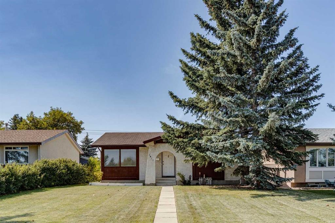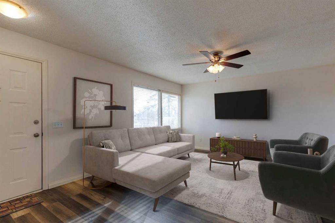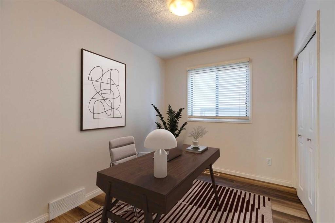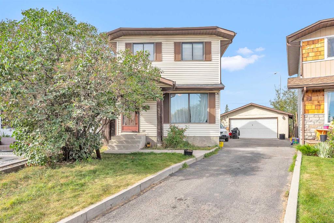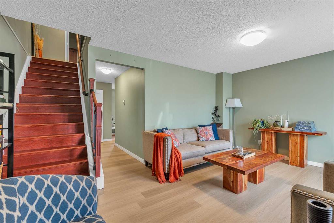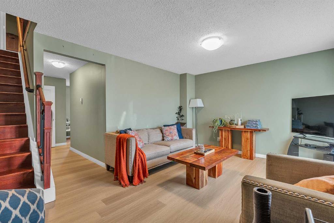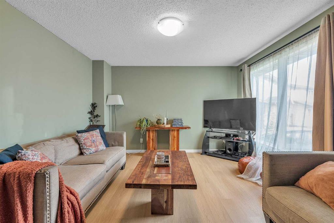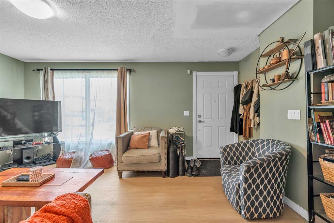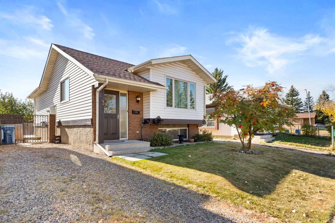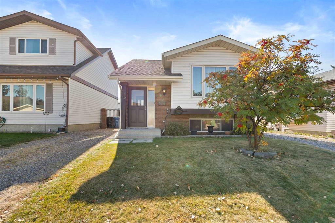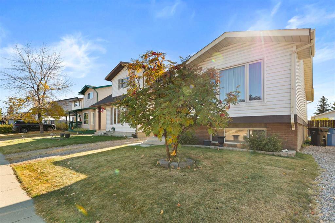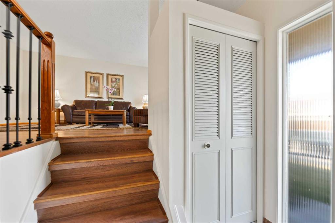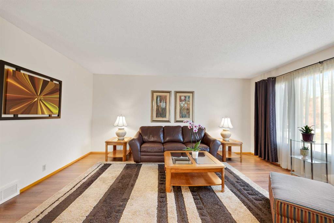91 Aberdare Road NE
Calgary T2A 6V8
MLS® Number: A2254807
$ 489,900
4
BEDROOMS
2 + 1
BATHROOMS
1,205
SQUARE FEET
1980
YEAR BUILT
Here is an opportunity to own a fully renovated, Income Property, live up and rent down, 2 Story Home in the desired community of Abbeydale with the lowest price point but loaded with huge upgrades. Enjoy a huge backyard — no need to send the kids to a playground — and a spacious deck perfect for summer barbecues. There's a front drive pad for two cars along with ample street parking. Now let’s go inside. On the main floor, you’ll find a 2-piece washroom, high-end black stackable front-load washer and dryer, and a living and dining area enhanced with pot lights and zebra blinds on brand new windows. The kitchen cabinets feature two-tone colors with closet organizers, quartz countertops in both kitchen and bathrooms, and Kohler faucets. The kitchen comes with stainless steel appliances, including a French door double refrigerator with water dispenser, gas stove, and vinyl plank flooring throughout the level. The upper floor has 3 bedrooms, a 4-piece bathroom, and high-end carpet throughout. The basement has a separate entrance, with a bedroom, living area, kitchen, dining space, laundry, and a 4-piece bathroom. Located close to schools, major roadways, parks, shopping — you name it. Thanks for showing and enjoy! Directions:
| COMMUNITY | Abbeydale |
| PROPERTY TYPE | Detached |
| BUILDING TYPE | House |
| STYLE | 2 Storey |
| YEAR BUILT | 1980 |
| SQUARE FOOTAGE | 1,205 |
| BEDROOMS | 4 |
| BATHROOMS | 3.00 |
| BASEMENT | Full |
| AMENITIES | |
| APPLIANCES | Dishwasher, Dryer, Gas Range, Microwave Hood Fan, Refrigerator, Washer, Washer/Dryer |
| COOLING | None |
| FIREPLACE | N/A |
| FLOORING | Carpet, Vinyl Plank |
| HEATING | Forced Air, Natural Gas |
| LAUNDRY | In Basement, Main Level, Multiple Locations |
| LOT FEATURES | Rectangular Lot |
| PARKING | Off Street, Parking Pad |
| RESTRICTIONS | None Known |
| ROOF | Asphalt Shingle |
| TITLE | Fee Simple |
| BROKER | Real Estate Professionals Inc. |
| ROOMS | DIMENSIONS (m) | LEVEL |
|---|---|---|
| Walk-In Closet | 5`4" x 3`1" | Basement |
| Bedroom | 11`8" x 9`10" | Basement |
| Kitchen | 10`6" x 5`0" | Basement |
| Laundry | 2`9" x 2`8" | Basement |
| Furnace/Utility Room | 6`6" x 8`6" | Basement |
| 4pc Bathroom | 4`10" x 7`5" | Basement |
| Family Room | 8`10" x 14`3" | Basement |
| Other | 13`8" x 26`2" | Main |
| Mud Room | 3`10" x 3`5" | Main |
| Living Room | 13`0" x 19`0" | Main |
| Kitchen | 8`8" x 9`4" | Main |
| Dining Room | 7`10" x 8`8" | Main |
| Entrance | 4`6" x 5`3" | Main |
| Laundry | 2`10" x 3`0" | Main |
| 2pc Bathroom | 2`10" x 8`5" | Main |
| 4pc Bathroom | 9`5" x 4`11" | Upper |
| Bedroom | 13`5" x 9`9" | Upper |
| Bedroom | 8`10" x 15`9" | Upper |
| Bedroom - Primary | 12`5" x 10`1" | Upper |

