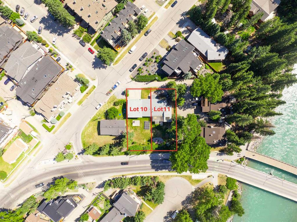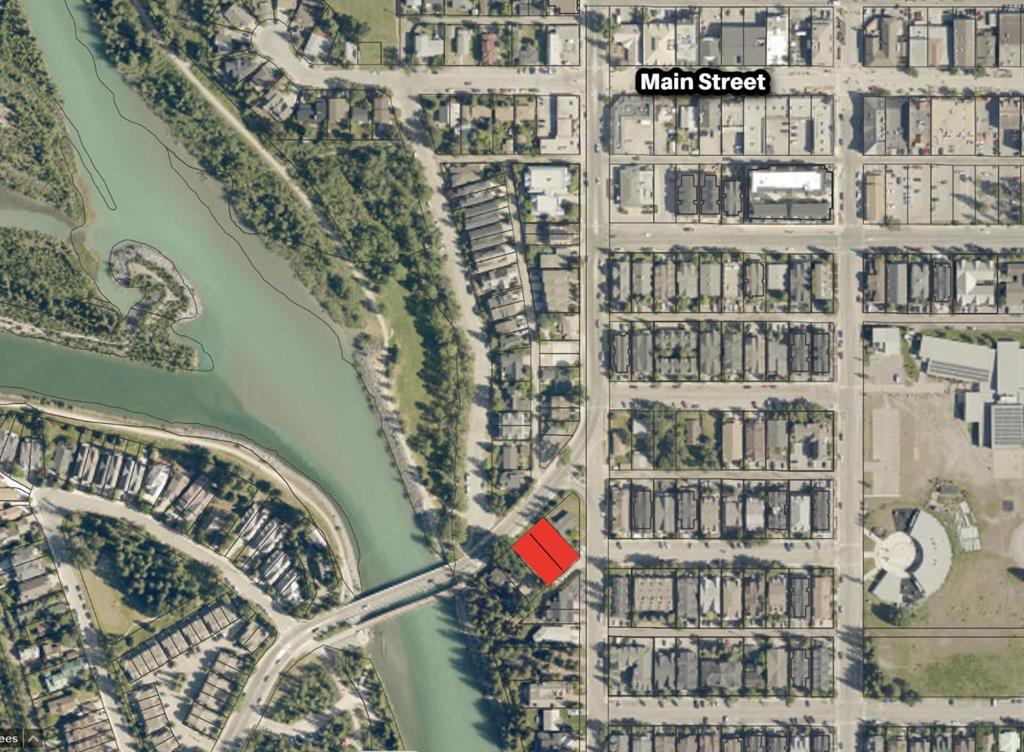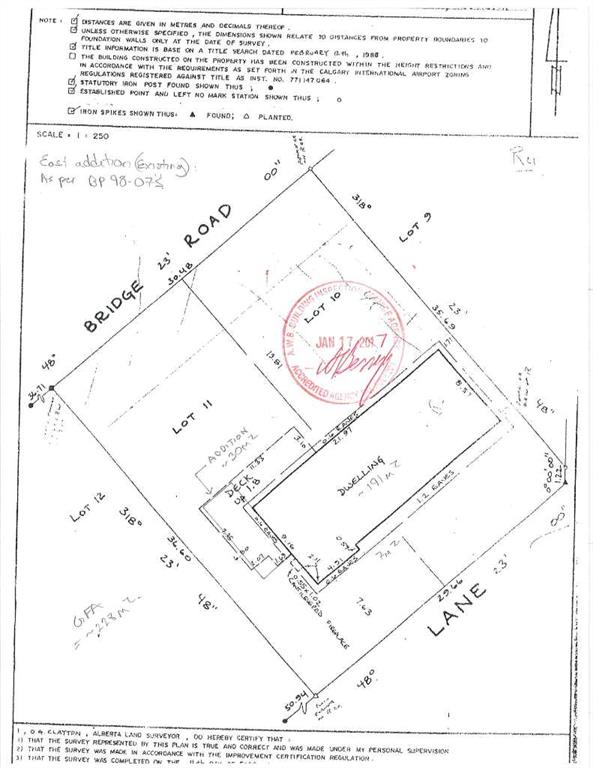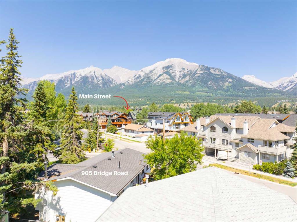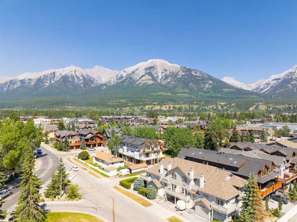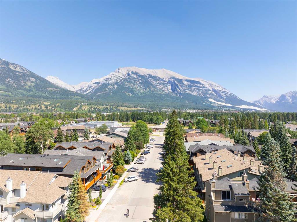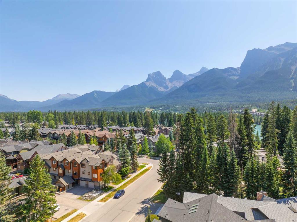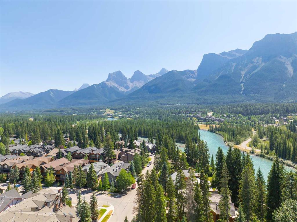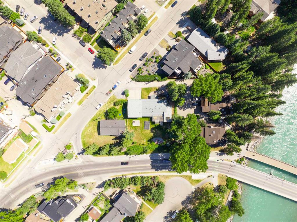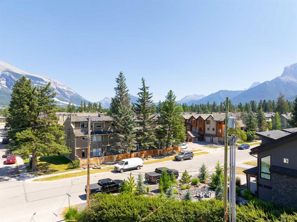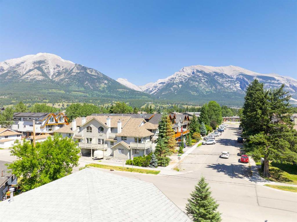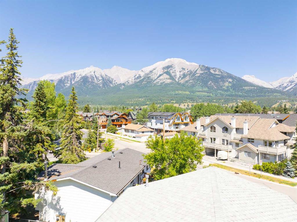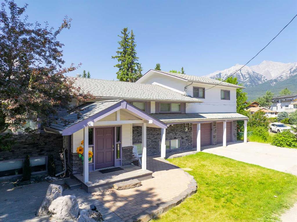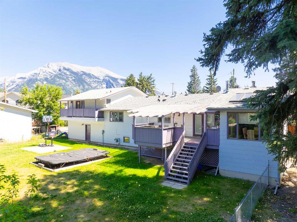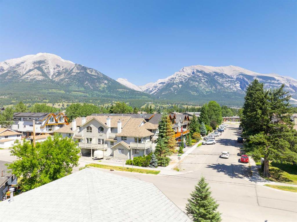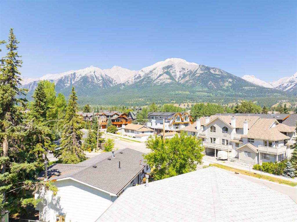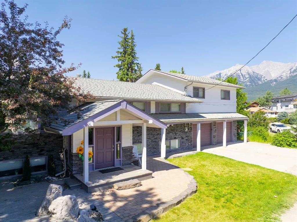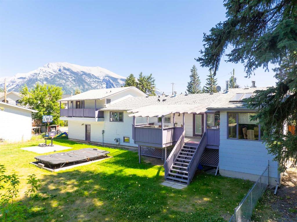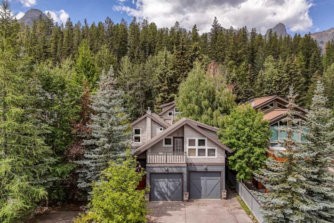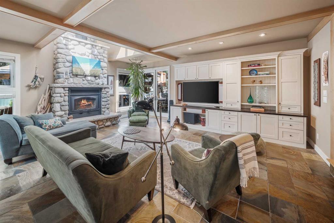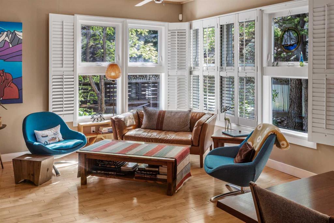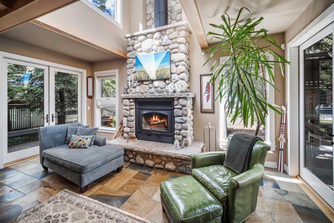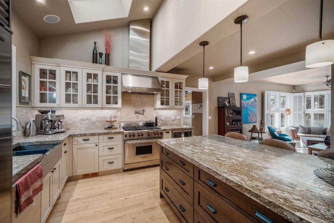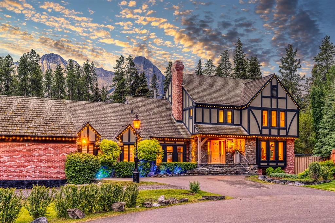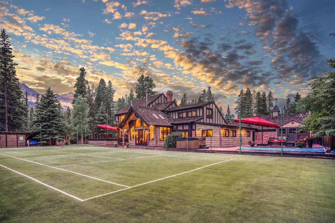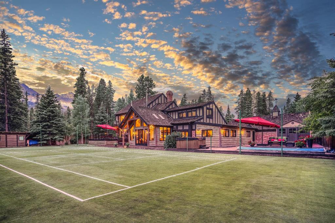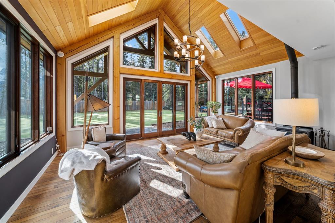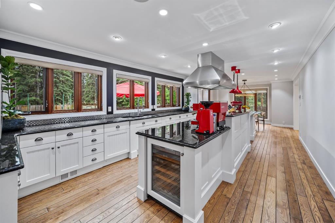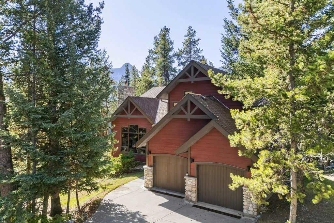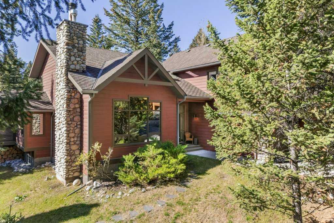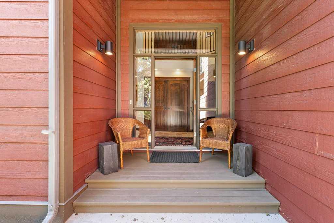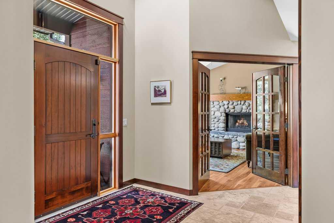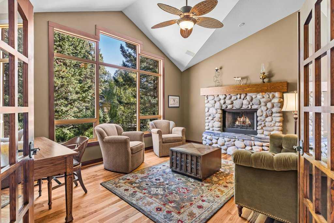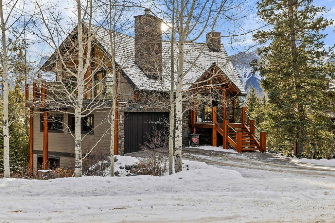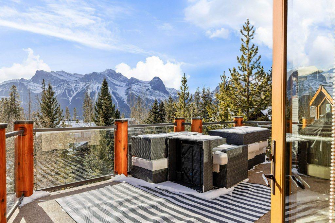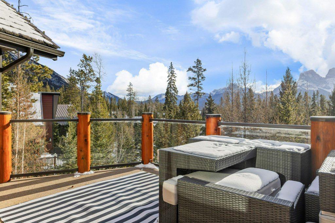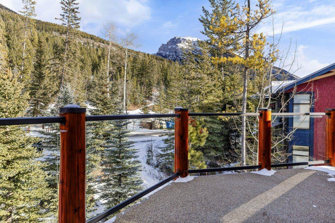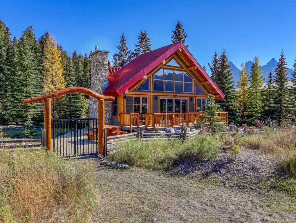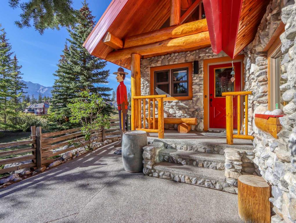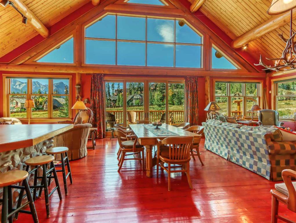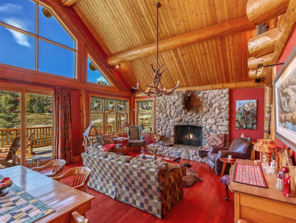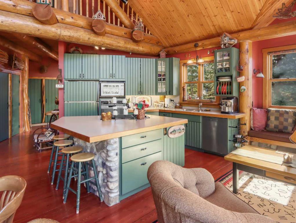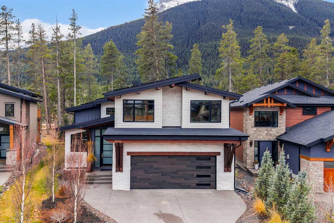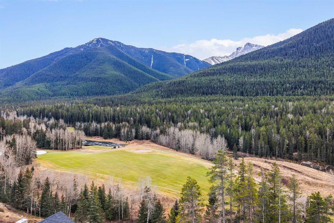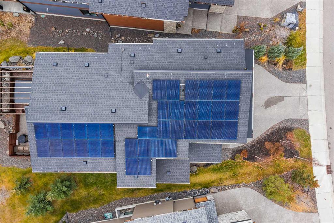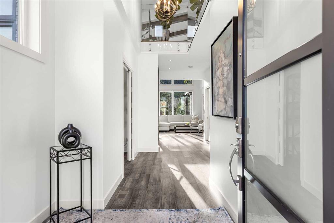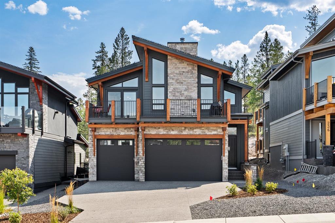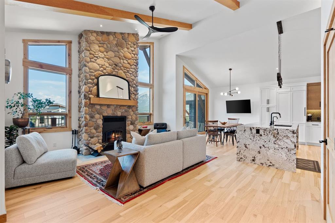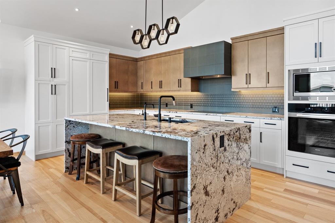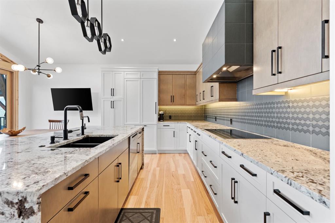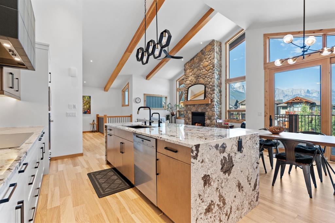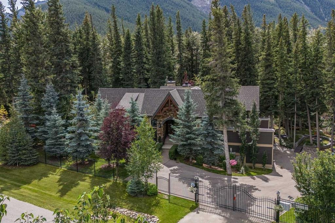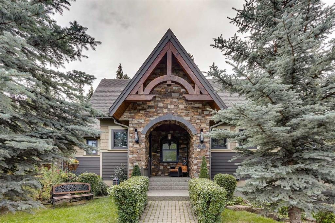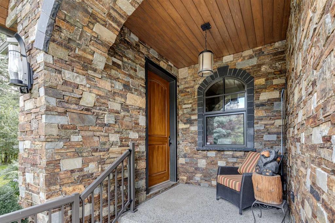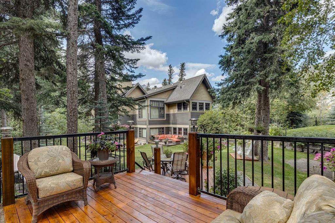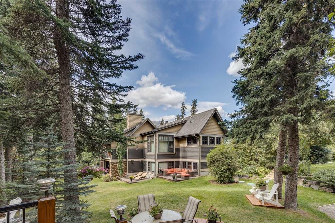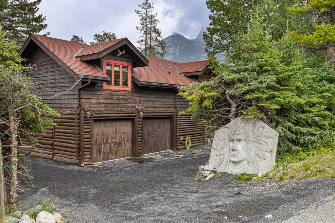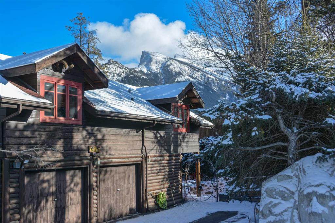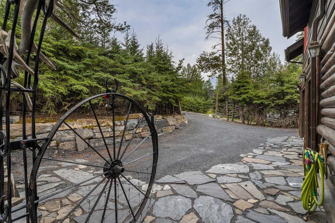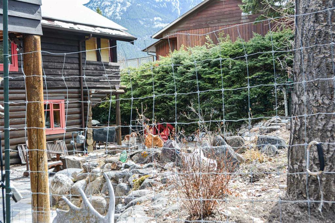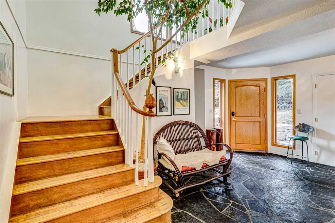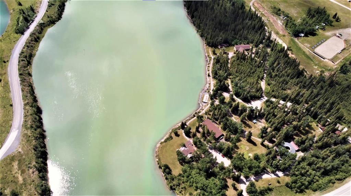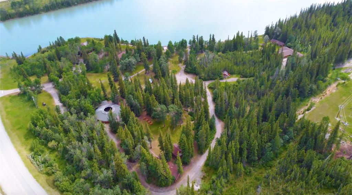905 Bridge Road
Canmore T1W 2E5
MLS® Number: A2250489
$ 3,249,000
5
BEDROOMS
4 + 0
BATHROOMS
2,425
SQUARE FEET
1991
YEAR BUILT
Prime South Canmore Redevelopment Site – Two R2 Lots with Multi-Family Potential A rare opportunity to acquire one of South Canmore’s most desirable redevelopment parcels. 905 Bridge Road spans approximately 12,000 sq. ft. across two contiguous R2 lots, ideally located within the newly approved Connect Downtown Area Redevelopment Plan (ARP). Under current zoning, the site supports two large, high-end duplexes, while the Connect Downtown ARP provides a framework to explore increased density and height through bonusing, opening the door to as many as five luxury townhomes. The accompanying concept renderings showcase the site’s remarkable potential—modern alpine residences oriented to capture panoramic mountain views, sunrise and sunset exposures, and expansive rooftop decks overlooking the Bow River. This location offers the best of South Canmore living—steps to Riverside Park, the Bow River pathway, and an easy walk to Main Street. The combination of walkability, natural setting, and unobstructed views positions this property among the most compelling infill opportunities in the valley. With limited large parcels remaining in South Canmore, and projected resale pricing in the $2.5M–$3M+ range per townhome, the development potential at 905 Bridge Road presents a high-margin opportunity for builders and investors seeking to deliver a boutique, design-forward project in Canmore’s most sought-after neighborhood.
| COMMUNITY | South Canmore |
| PROPERTY TYPE | Detached |
| BUILDING TYPE | House |
| STYLE | 2 Storey Split |
| YEAR BUILT | 1991 |
| SQUARE FOOTAGE | 2,425 |
| BEDROOMS | 5 |
| BATHROOMS | 4.00 |
| BASEMENT | Finished, Full |
| AMENITIES | |
| APPLIANCES | Built-In Gas Range, Dishwasher, Gas Oven, Microwave, Refrigerator, Washer/Dryer |
| COOLING | None |
| FIREPLACE | Electric, Gas |
| FLOORING | Hardwood |
| HEATING | Central, Natural Gas |
| LAUNDRY | In Basement |
| LOT FEATURES | Back Lane, Subdivided |
| PARKING | Double Garage Attached |
| RESTRICTIONS | None Known |
| ROOF | Asphalt Shingle |
| TITLE | Fee Simple |
| BROKER | MaxWell Capital Realty |
| ROOMS | DIMENSIONS (m) | LEVEL |
|---|---|---|
| 3pc Bathroom | 7`3" x 5`8" | Lower |
| Bedroom | 9`6" x 10`0" | Lower |
| Bedroom | 9`5" x 11`2" | Lower |
| Exercise Room | 12`8" x 14`4" | Lower |
| Game Room | 28`1" x 18`6" | Lower |
| Laundry | 12`8" x 13`6" | Lower |
| 3pc Ensuite bath | 5`4" x 6`8" | Main |
| 4pc Bathroom | 7`1" x 9`3" | Main |
| 4pc Ensuite bath | 11`8" x 10`7" | Main |
| Bedroom | 10`5" x 22`4" | Main |
| Bedroom | 12`10" x 14`11" | Main |
| Dining Room | 26`4" x 9`10" | Main |
| Foyer | 6`8" x 8`9" | Main |
| Kitchen | 13`4" x 17`3" | Main |
| Living Room | 29`3" x 15`8" | Main |
| Office | 11`8" x 11`2" | Main |
| Bedroom - Primary | 18`9" x 12`3" | Main |
| Walk-In Closet | 8`2" x 11`10" | Main |

