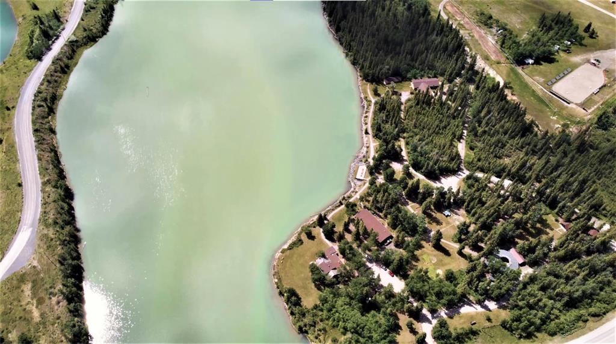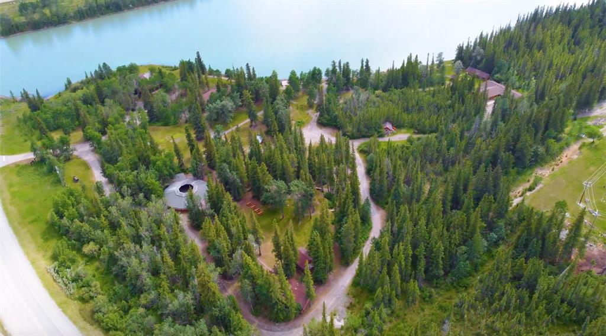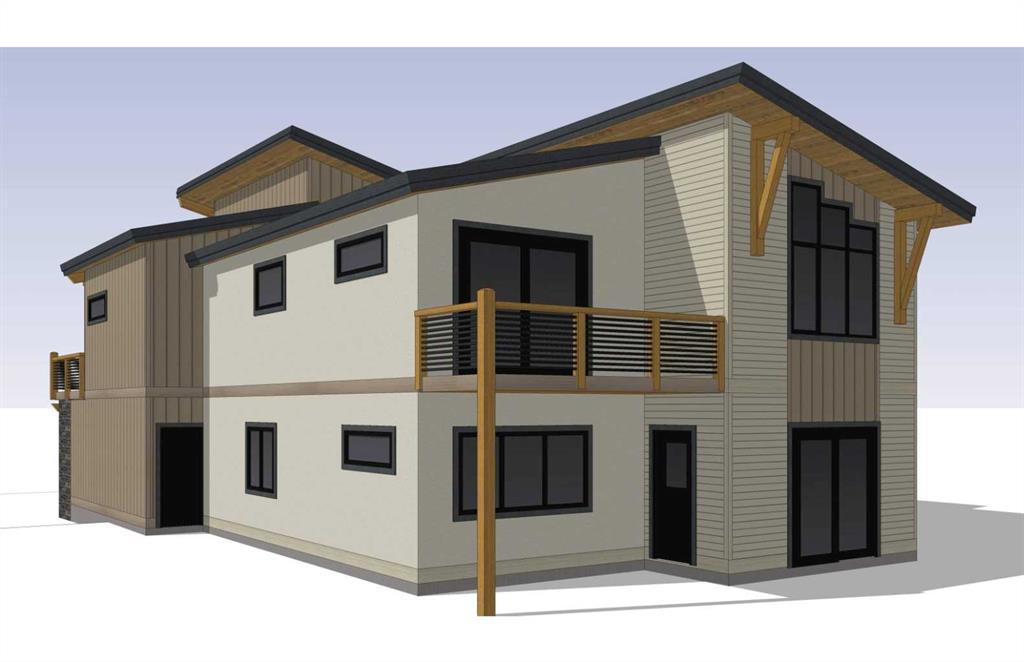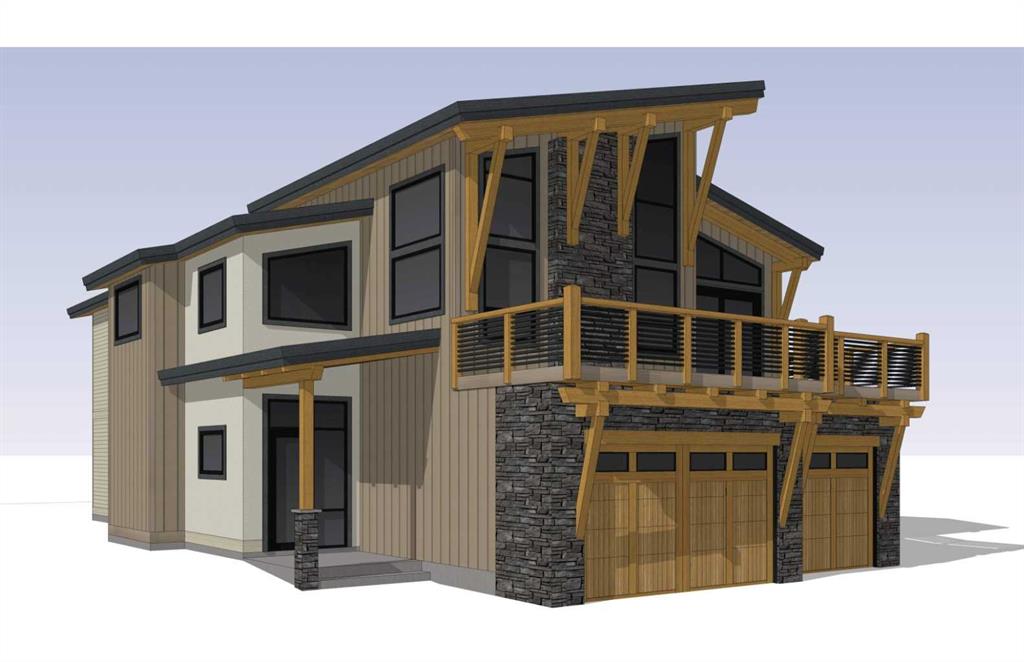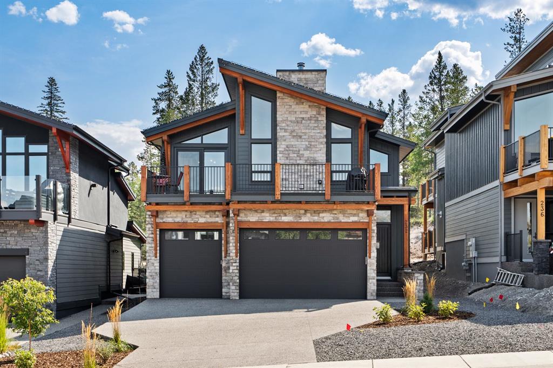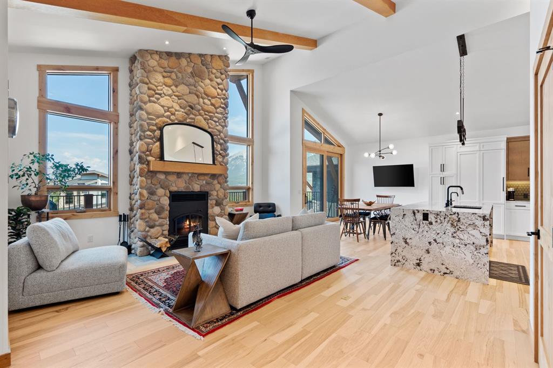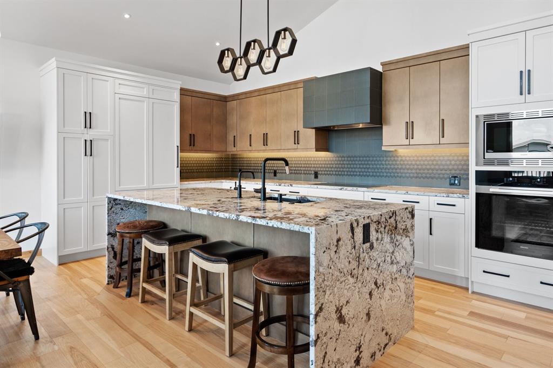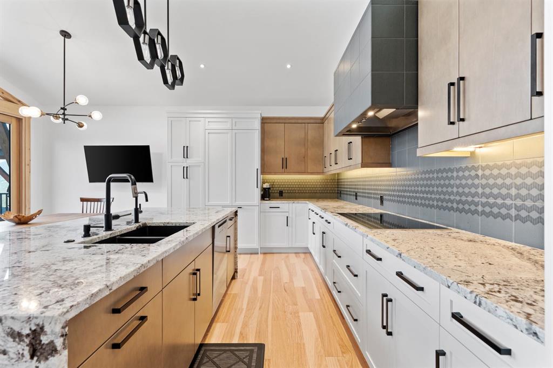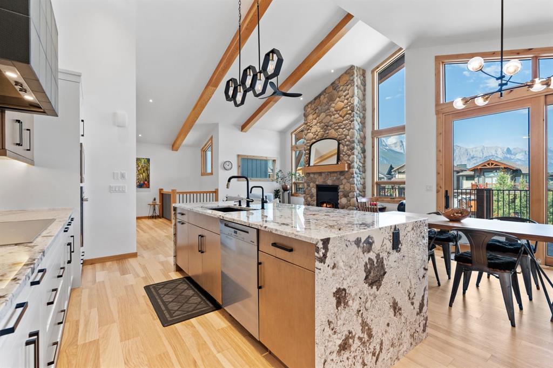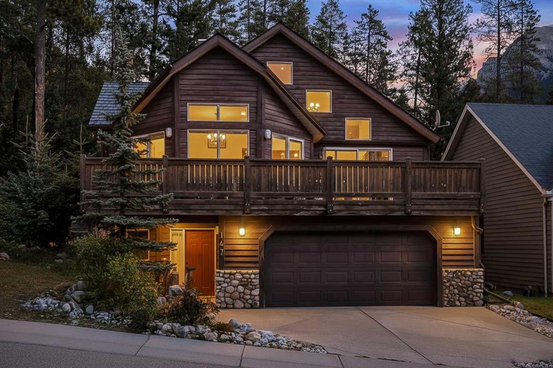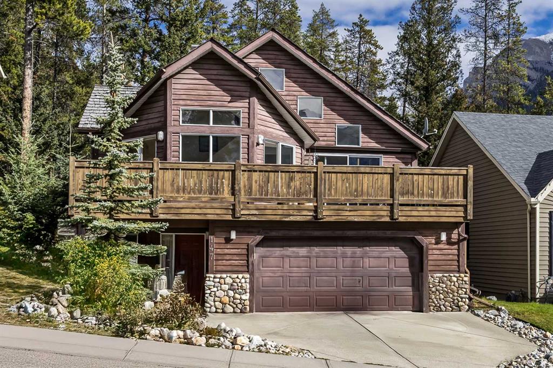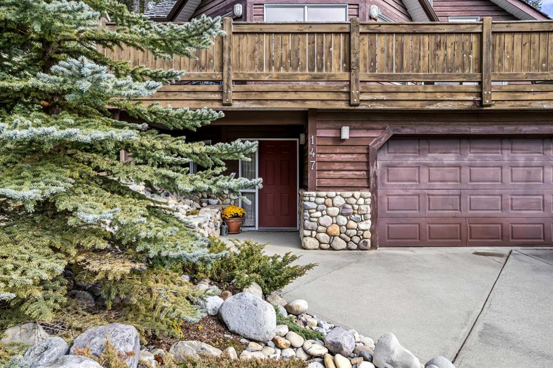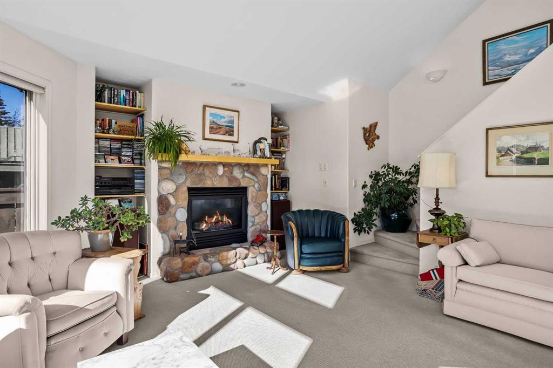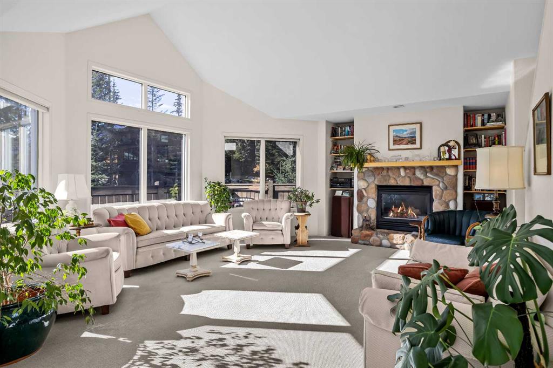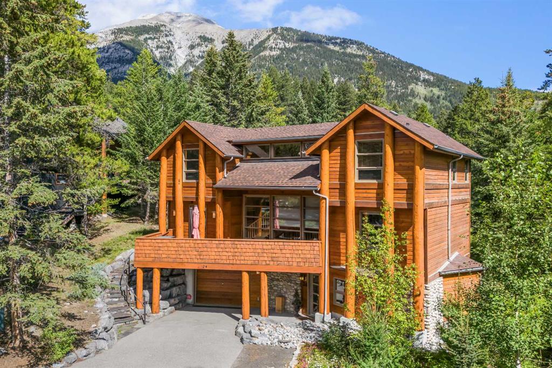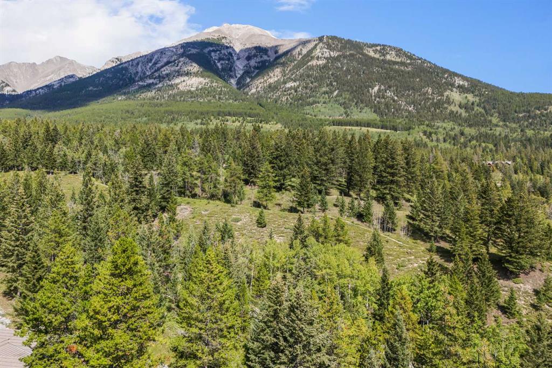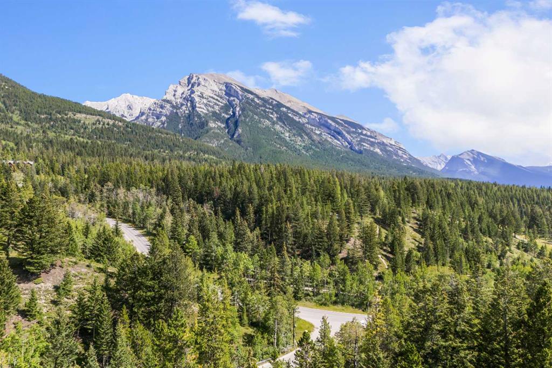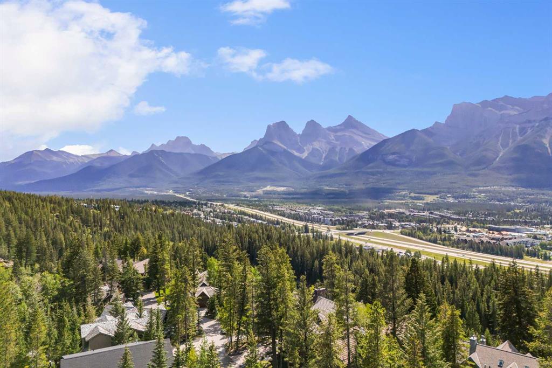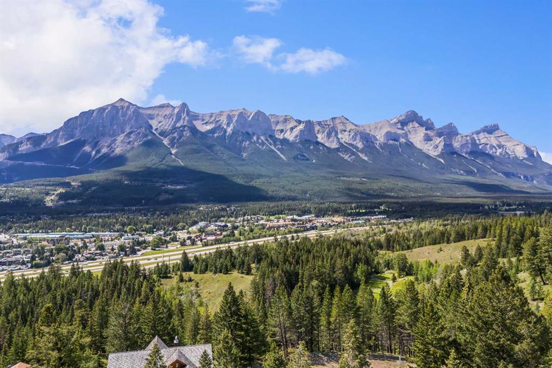9 Bagley Pass
Rural Bighorn No. 8, M.D. of T0L2C0
MLS® Number: A2204487
$ 2,747,000
5
BEDROOMS
3 + 2
BATHROOMS
3,565
SQUARE FEET
2026
YEAR BUILT
Nestled between the serene Bow River and the prestigious Brewster’s Golf Course & Equestrian Centre, this brand-new single-family home offers a rare opportunity to create your bespoke dream residence within an exclusive resort-zoned development in the heart of the Bow Valley. Surrounded by stunning mountain views, this secluded enclave presents an unparalleled location for those seeking a peaceful riverside retreat or a high-end vacation getaway. With only a 25-minute drive to the gates of Banff National Park and just 7 minutes to Stoney Nakoda Resort and Casino, this location provides the ideal balance of tranquility and convenience. Perfect for a luxury Airbnb or VRBO venture—or both—the home boasts exceptional short-term rental income potential, complemented by endless outdoor recreation opportunities right at your doorstep. This stunning property features 5 spacious bedrooms and 4 luxurious bathrooms, offering plenty of room for family and guests. The triple-car garage provides ample storage and convenience, making it perfect for those with an active lifestyle. Masterfully crafted with high-end luxury finishes throughout, every detail has been thoughtfully designed to offer both elegance and comfort. Enjoy breathtaking south-facing views of the majestic mountains and the Bow River, creating a serene backdrop for your daily life. As a brand-new construction, the home is designed to fit seamlessly within the natural landscape, enhancing the beauty of its surroundings. With exclusive access to water recreation and nestled within a tranquil community setting, this home offers the perfect balance of luxury and nature. Whether you're looking for a private riverside sanctuary or to capitalize on lucrative rental potential this stunning property offers it all.
| COMMUNITY | Kananaskis |
| PROPERTY TYPE | Detached |
| BUILDING TYPE | House |
| STYLE | 2 Storey |
| YEAR BUILT | 2026 |
| SQUARE FOOTAGE | 3,565 |
| BEDROOMS | 5 |
| BATHROOMS | 5.00 |
| BASEMENT | None |
| AMENITIES | |
| APPLIANCES | Dishwasher, Dryer, Garage Control(s), Microwave, Refrigerator, Stove(s), Washer, Window Coverings |
| COOLING | Central Air |
| FIREPLACE | Family Room, Gas, Living Room |
| FLOORING | Carpet, Tile, Wood |
| HEATING | Forced Air, Natural Gas |
| LAUNDRY | In Unit |
| LOT FEATURES | Back Yard |
| PARKING | Driveway, Triple Garage Attached |
| RESTRICTIONS | Short Term Rentals Allowed |
| ROOF | Shingle |
| TITLE | Fee Simple |
| BROKER | Century 21 Nordic Realty |
| ROOMS | DIMENSIONS (m) | LEVEL |
|---|---|---|
| Entrance | 20`0" x 8`0" | Main |
| Mud Room | 9`0" x 8`6" | Main |
| Family Room | 18`0" x 16`6" | Main |
| Game Room | 12`0" x 16`6" | Main |
| Bedroom | 10`10" x 13`0" | Main |
| Bedroom | 11`4" x 13`0" | Main |
| 4pc Bathroom | 5`6" x 11`0" | Main |
| Storage | 9`6" x 13`0" | Main |
| Living Room | 14`6" x 19`6" | Upper |
| Dining Room | 9`0" x 13`6" | Upper |
| Kitchen | 10`0" x 18`0" | Upper |
| Bedroom - Primary | 12`6" x 15`6" | Upper |
| 5pc Ensuite bath | 14`6" x 12`6" | Upper |
| Walk-In Closet | 6`6" x 9`0" | Upper |
| Laundry | 6`0" x 9`0" | Upper |
| Bedroom | 13`0" x 12`6" | Upper |
| Bedroom | 11`6" x 12`6" | Upper |
| 4pc Bathroom | 11`6" x 5`6" | Upper |
| 2pc Bathroom | Upper | |
| 2pc Bathroom | Upper |


