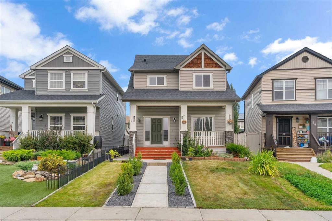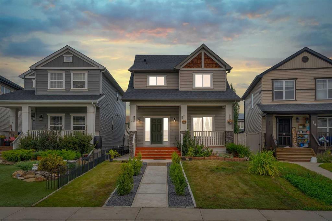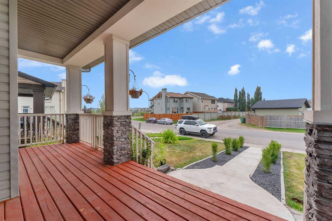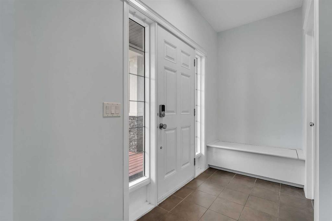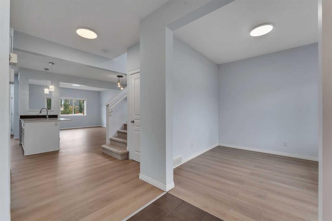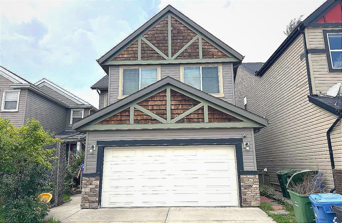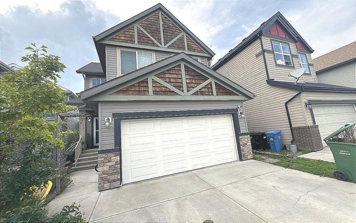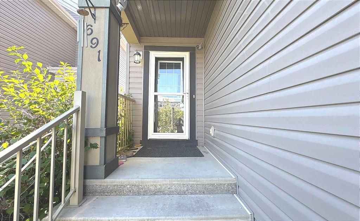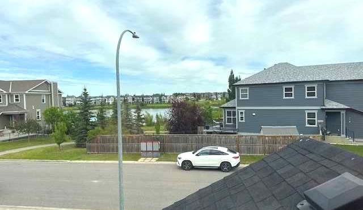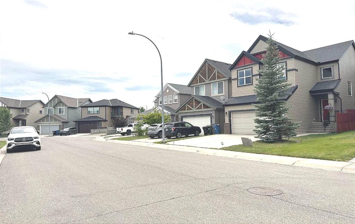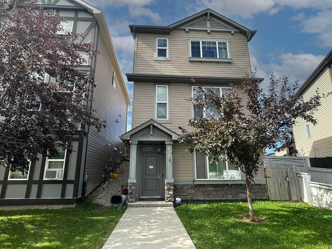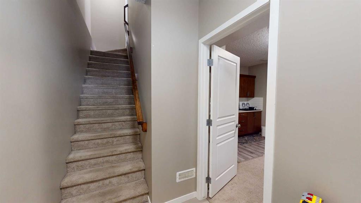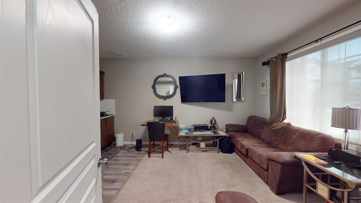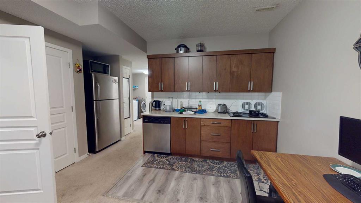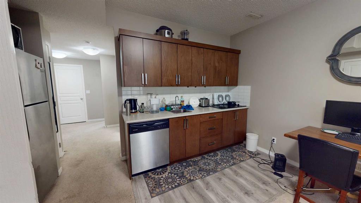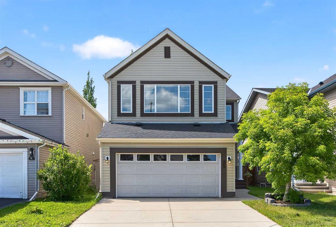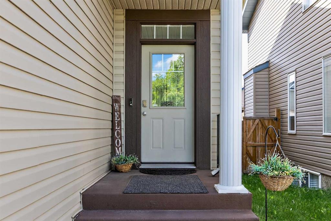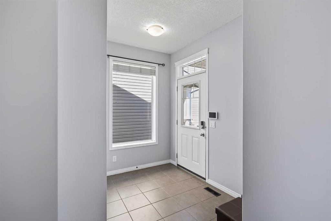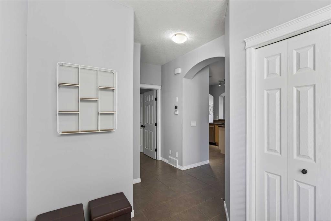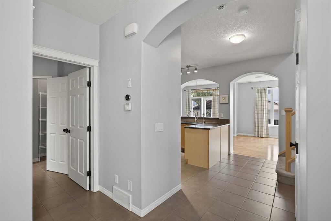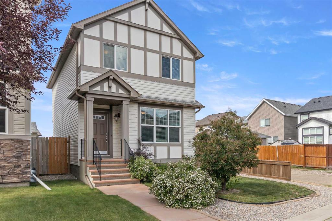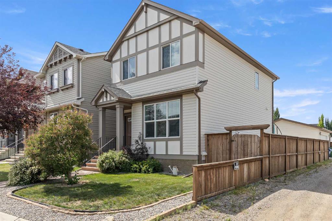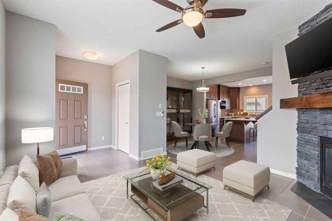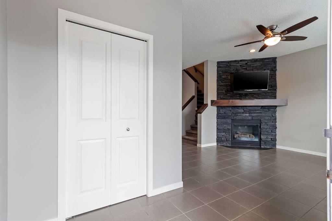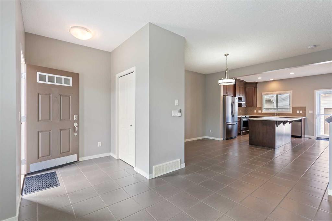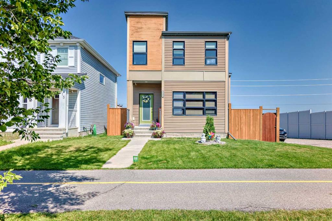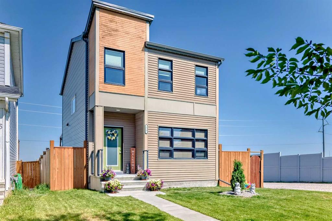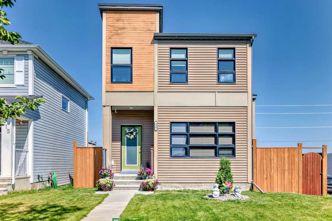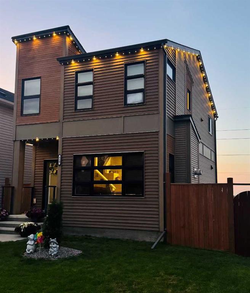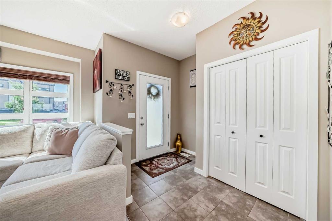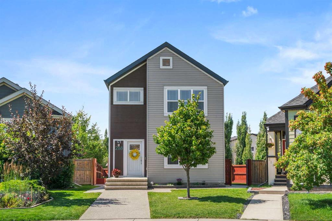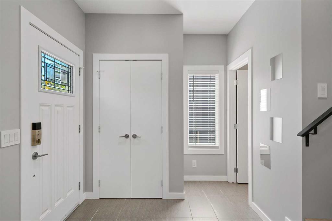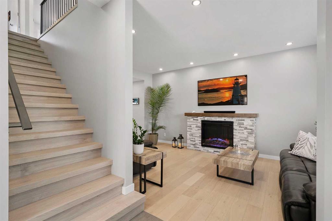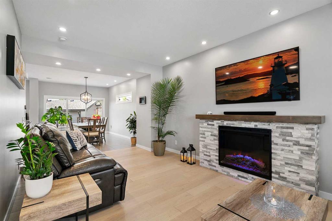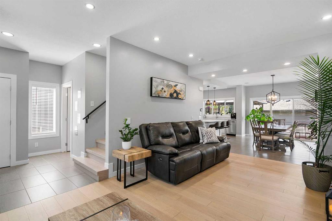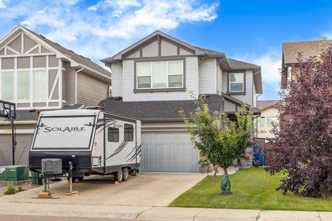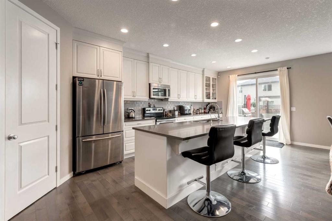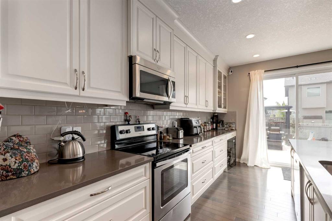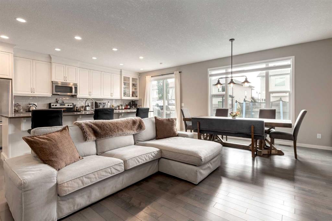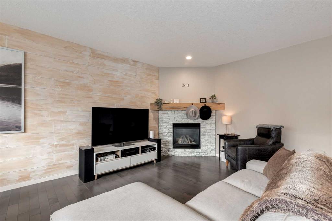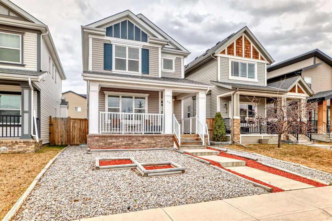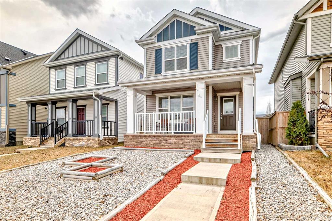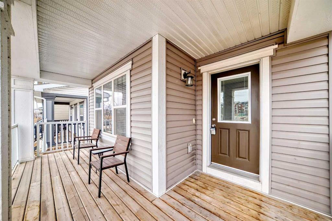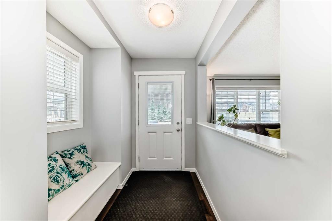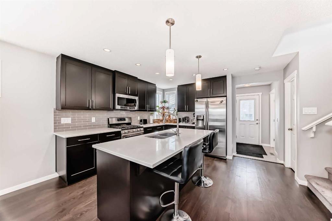90 Copperpond Heights SE
Calgary T2Z 0W9
MLS® Number: A2254438
$ 635,000
3
BEDROOMS
2 + 1
BATHROOMS
1,701
SQUARE FEET
2012
YEAR BUILT
Welcome to this beautifully curated 2-storey home in the family-friendly community of Copperfield, where timeless charm, modern conveniences, and the artistry of a talented local designer come together seamlessly. A picturesque front porch welcomes you inside to soaring 9’ ceilings, freshly installed luxury vinyl plank flooring (2024) layered over original hardwood, and a stylish living room anchored by a gas fireplace enhanced with stunning new stone. The main floor also showcases a versatile office with custom built-ins and porcelain tile counters, a stylish dining room framed by dramatic feature walls and a show-stopping designer light fixture, and a gourmet kitchen with central island and breakfast bar, stainless steel appliances, a modern backsplash, and pantry. A convenient mudroom leads to the backyard, while a newly renovated half bathroom (2024) shines with under-cabinet lighting, new vanity, mirror, wallpaper, and fixtures. Upstairs you will find 3 inviting bedrooms and 2 full bathrooms, including a serene primary retreat with walk-in closet and ensuite with shower and soaker tub, plus a nursery (renovated in 2024) complete with custom built-in closet; plush carpeting installed in 2020 ensures comfort throughout. The undeveloped basement offers endless possibilities for future customization. Thoughtful updates include fresh interior paint (summer 2025), all new blinds (2022/2023), in-ceiling speakers (2017), smart/dimming switches, WiFi-enabled exterior lighting, updated designer light fixtures inside (2024), and a new dishwasher (2023). Comfort is further elevated with central air conditioning, keeping the home cool during warm Calgary summers. While the interior impresses at every turn, it is the backyard oasis that truly sets this home apart: a private retreat designed for relaxation and entertainment. Imagine evenings beneath the pergola with its privacy wall, family movie nights on the outdoor screen set against the turf patio, putting practice on your personal green, and music flowing from the built-in speaker rock. Thoughtful touches like a double dog run, irrigation in both front and back, included storage shed, and direct access to the double detached garage with its oversized 8’ door combine function with flair. Perfectly positioned near Copperfield School (K–5, CBE) and St. Isabella School (K–9, CCSD), this move-in ready residence is more than a house - it’s a lifestyle, offering designer style, family comfort, and a backyard sanctuary unlike any other.
| COMMUNITY | Copperfield |
| PROPERTY TYPE | Detached |
| BUILDING TYPE | House |
| STYLE | 2 Storey |
| YEAR BUILT | 2012 |
| SQUARE FOOTAGE | 1,701 |
| BEDROOMS | 3 |
| BATHROOMS | 3.00 |
| BASEMENT | Full, Unfinished |
| AMENITIES | |
| APPLIANCES | Central Air Conditioner, Dishwasher, Dryer, Electric Stove, Microwave, Refrigerator, Washer |
| COOLING | Central Air |
| FIREPLACE | Gas, Living Room |
| FLOORING | Carpet, Ceramic Tile, Vinyl Plank |
| HEATING | Forced Air, Natural Gas |
| LAUNDRY | Laundry Room, Upper Level |
| LOT FEATURES | Back Lane, Back Yard, Dog Run Fenced In, Few Trees, Front Yard, Landscaped, Lawn, Low Maintenance Landscape, Private, Rectangular Lot, Street Lighting |
| PARKING | Alley Access, Double Garage Detached, Garage Door Opener, Garage Faces Rear, Off Street |
| RESTRICTIONS | None Known |
| ROOF | Asphalt Shingle |
| TITLE | Fee Simple |
| BROKER | RE/MAX First |
| ROOMS | DIMENSIONS (m) | LEVEL |
|---|---|---|
| 2pc Bathroom | 5`8" x 5`1" | Main |
| Dining Room | 11`1" x 11`10" | Main |
| Kitchen | 14`11" x 8`8" | Main |
| Living Room | 13`11" x 12`2" | Main |
| Office | 5`8" x 8`10" | Main |
| 4pc Bathroom | 7`1" x 7`10" | Upper |
| 4pc Ensuite bath | 9`6" x 12`5" | Upper |
| Bedroom | 10`2" x 10`9" | Upper |
| Bedroom | 10`6" x 9`0" | Upper |
| Laundry | 7`1" x 6`2" | Upper |
| Bedroom - Primary | 14`0" x 15`11" | Upper |

















































