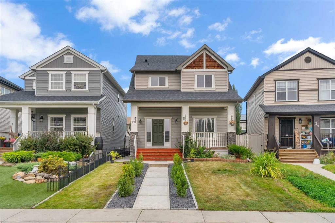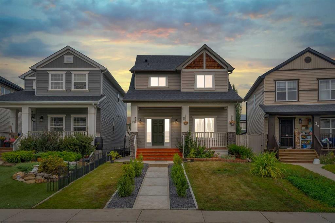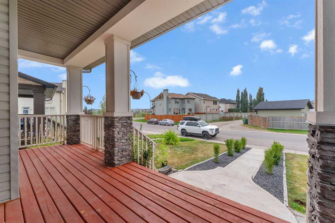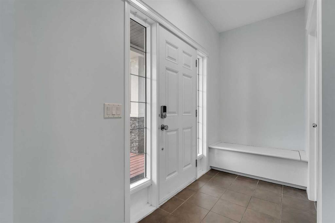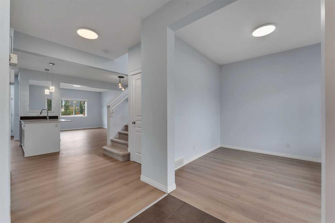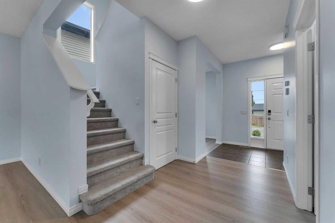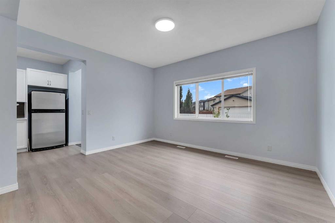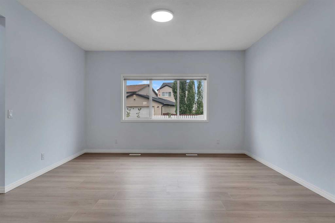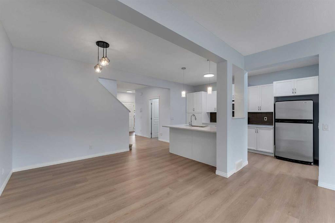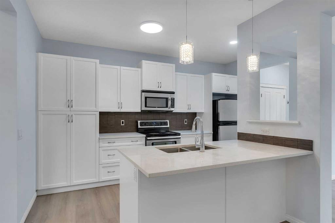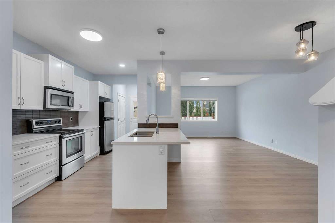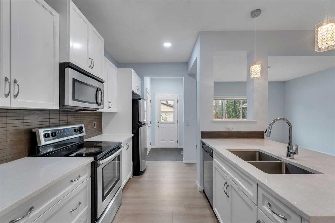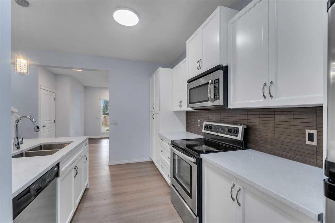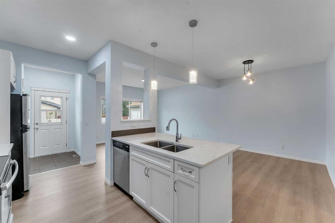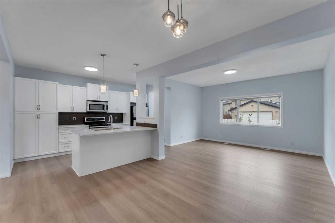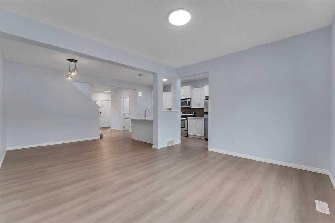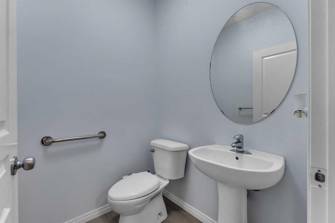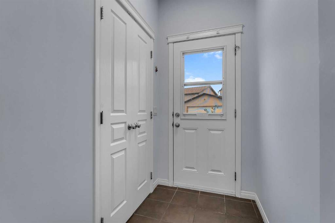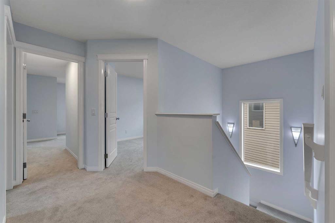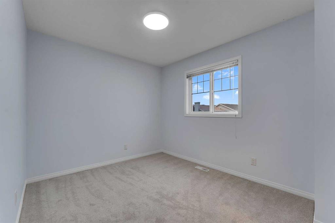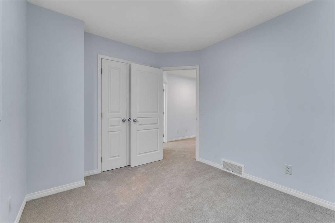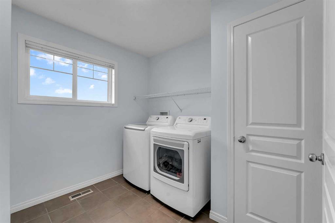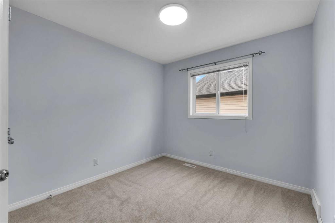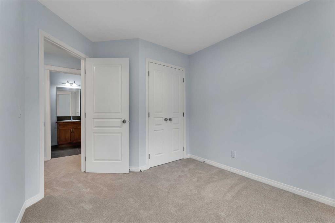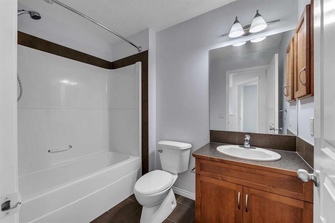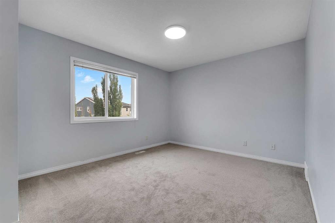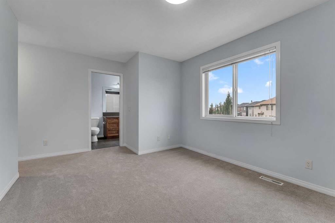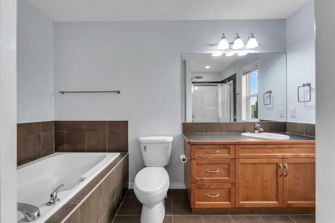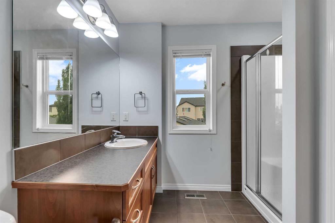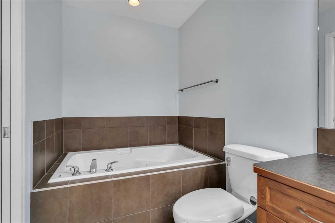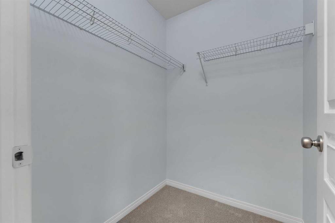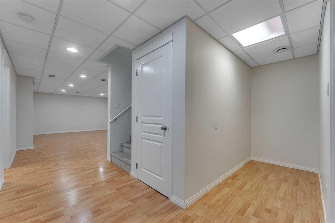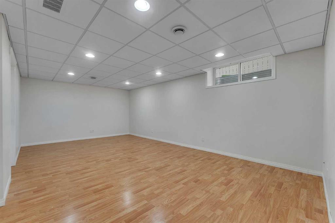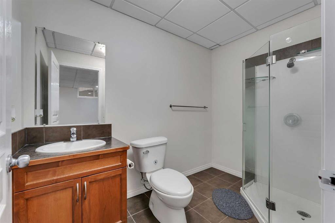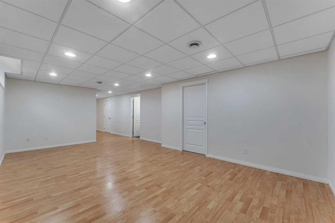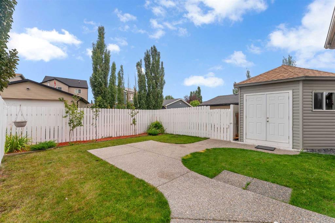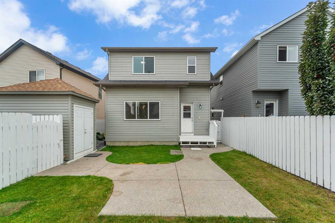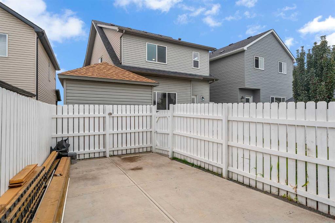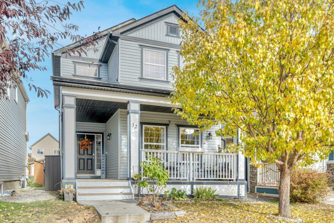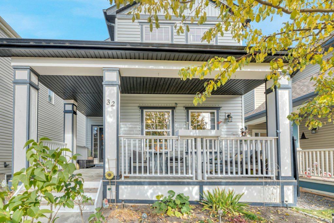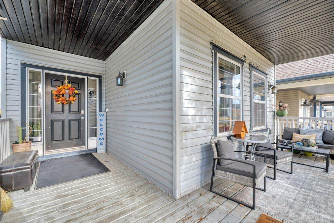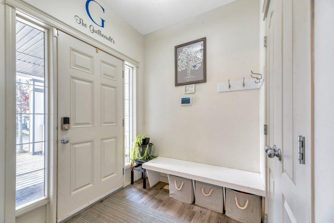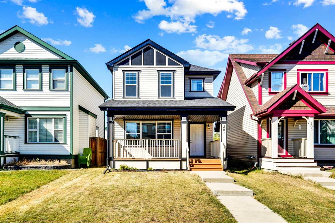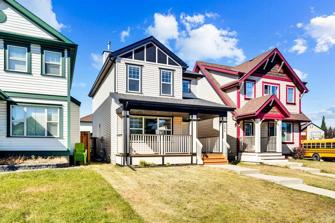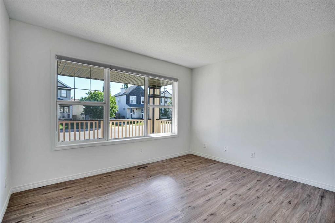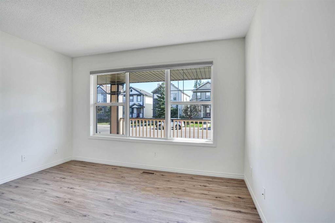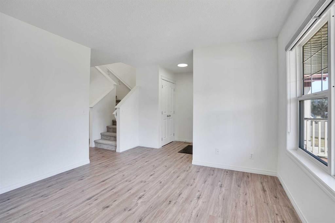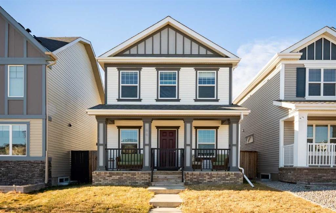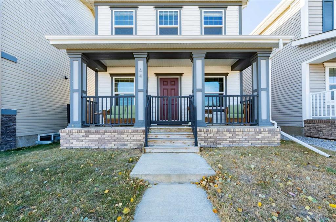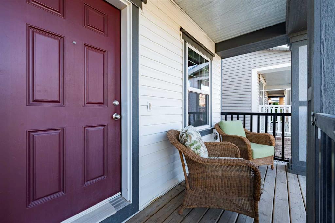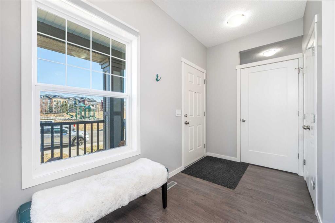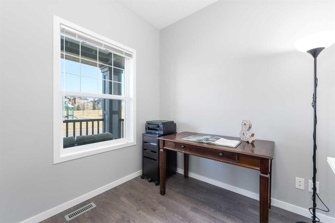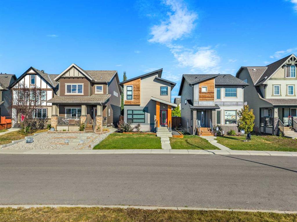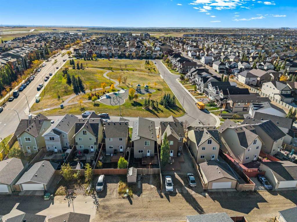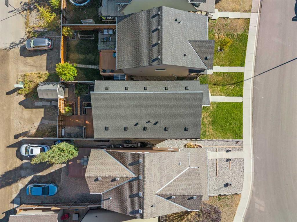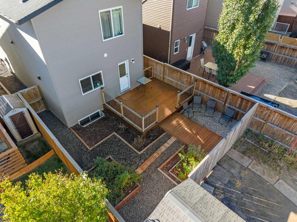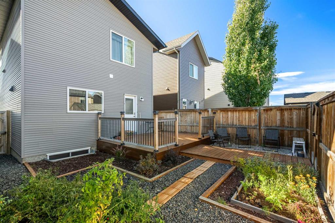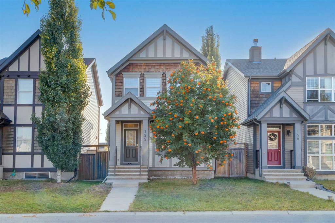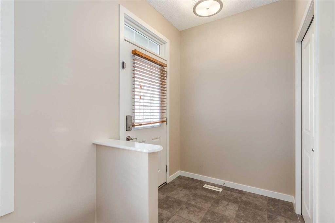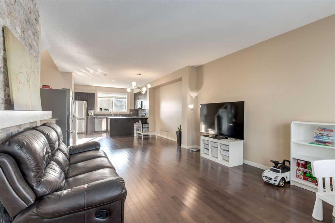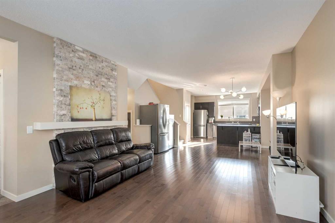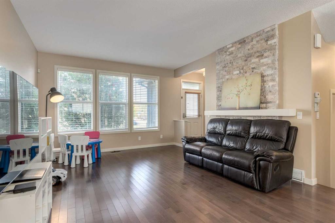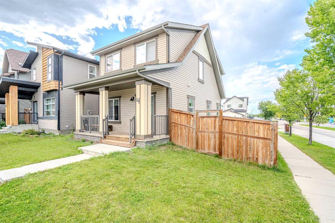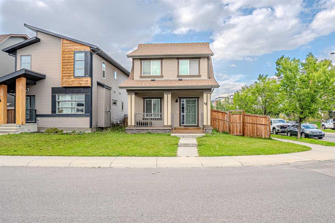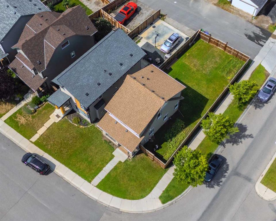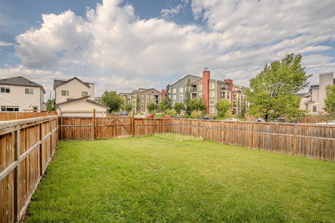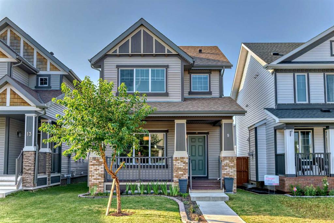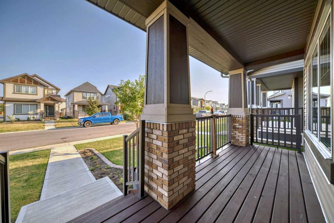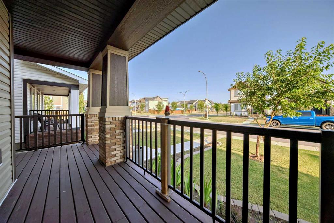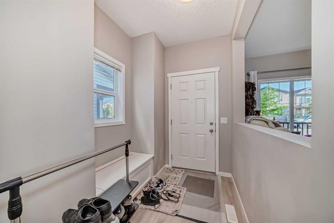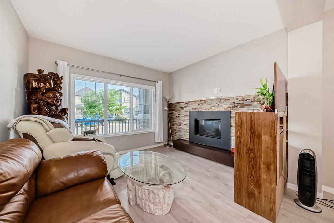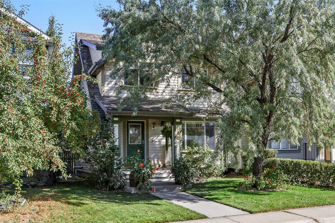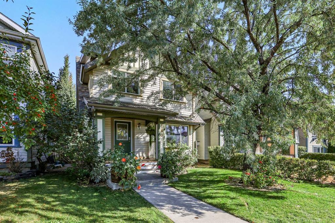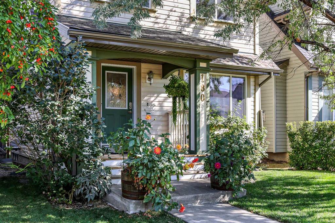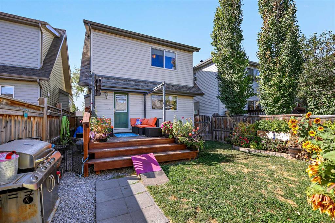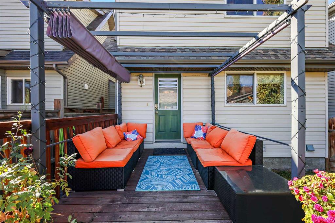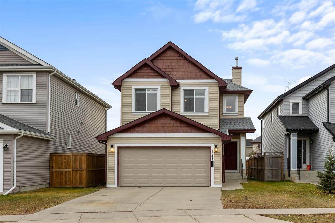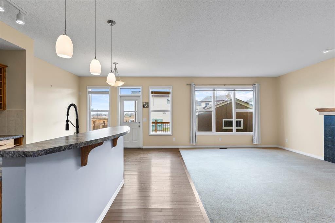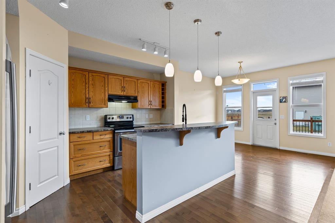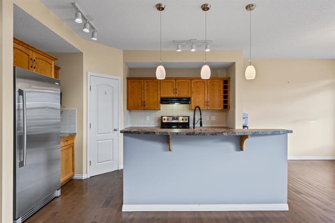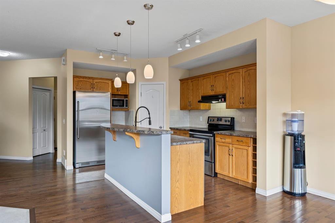20 Copperpond Grove SE
Calgary T2Z 0X1
MLS® Number: A2254748
$ 539,900
3
BEDROOMS
3 + 1
BATHROOMS
1,666
SQUARE FEET
2009
YEAR BUILT
Welcome to this upgraded 1666 sq. ft. detached laned home in the desirable community of Copperfield SE Calgary. Ideally located close to the pond and within walking distance to schools, parks, and amenities, this property combines comfort and convenience. The main level offers an open floor plan with a front office, perfect for work or study. Recent upgrades include new flooring, fresh paint, an updated kitchen with quartz countertops, modern light fixtures, and more. Upstairs you’ll find 3 spacious bedrooms and 2.5 bathrooms, including a primary suite with walk-in closet and ensuite. The finished basement provides additional living space, ideal for a guests, home gym, or media area. Situated on a spacious lot, this home also features a massive fully fenced backyard, perfect for outdoor enjoyment and entertaining. Copperfield is a vibrant, family-friendly community known for its scenic ponds, playgrounds, walking paths, and easy access to major routes, shopping, and schools; making it an ideal choice for growing families and professionals alike.
| COMMUNITY | Copperfield |
| PROPERTY TYPE | Detached |
| BUILDING TYPE | House |
| STYLE | 2 Storey |
| YEAR BUILT | 2009 |
| SQUARE FOOTAGE | 1,666 |
| BEDROOMS | 3 |
| BATHROOMS | 4.00 |
| BASEMENT | Full |
| AMENITIES | |
| APPLIANCES | Central Air Conditioner, Dishwasher, Dryer, Electric Range, Gas Water Heater, Microwave Hood Fan, Refrigerator, Window Coverings |
| COOLING | Central Air |
| FIREPLACE | N/A |
| FLOORING | Carpet, Ceramic Tile, Vinyl Plank |
| HEATING | Forced Air, Natural Gas |
| LAUNDRY | In Unit, Upper Level |
| LOT FEATURES | Back Lane, Back Yard, City Lot, Front Yard, Interior Lot, Landscaped, Lawn, Pie Shaped Lot, Private, Street Lighting |
| PARKING | Parking Pad |
| RESTRICTIONS | None Known |
| ROOF | Asphalt Shingle |
| TITLE | Fee Simple |
| BROKER | Real Broker |
| ROOMS | DIMENSIONS (m) | LEVEL |
|---|---|---|
| 3pc Bathroom | 5`7" x 8`11" | Basement |
| Den | 10`9" x 6`9" | Basement |
| Storage | 8`10" x 4`3" | Basement |
| Game Room | 13`10" x 21`8" | Basement |
| Furnace/Utility Room | 5`8" x 13`6" | Basement |
| Living Room | 14`0" x 12`0" | Main |
| Dining Room | 11`9" x 9`8" | Main |
| Kitchen | 9`3" x 14`6" | Main |
| Office | 10`0" x 9`1" | Main |
| 2pc Bathroom | 5`2" x 5`0" | Main |
| Bedroom - Primary | 15`2" x 16`8" | Second |
| 4pc Ensuite bath | 8`8" x 11`4" | Second |
| Bedroom | 11`6" x 9`1" | Second |
| Bedroom | 11`1" x 9`3" | Second |
| 3pc Bathroom | 5`6" x 8`5" | Second |
| Laundry | 7`11" x 9`1" | Second |

