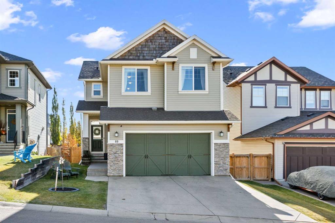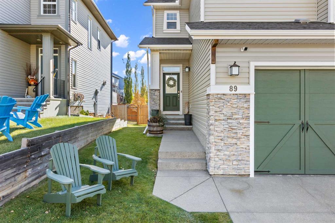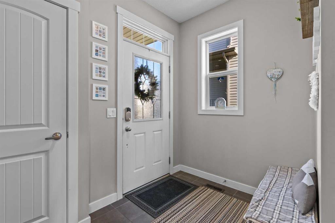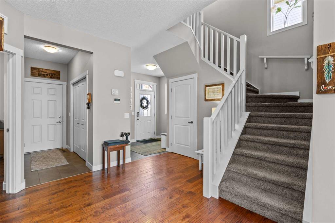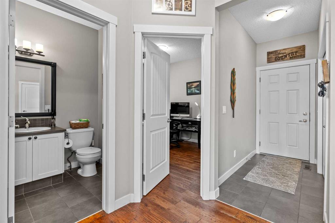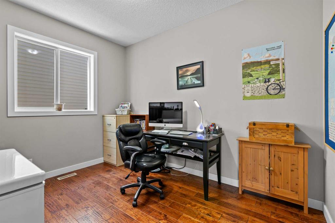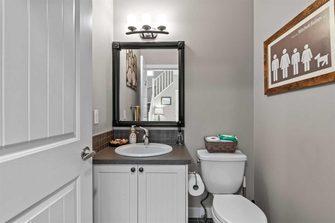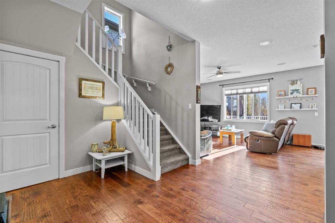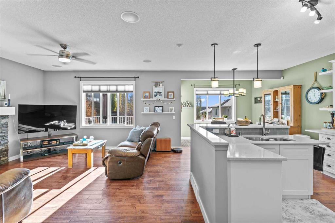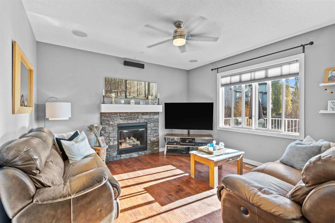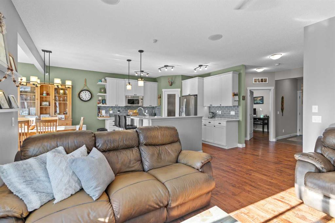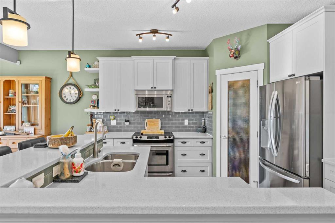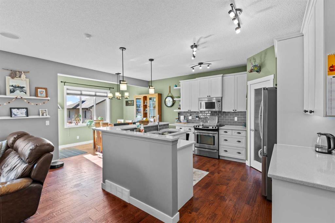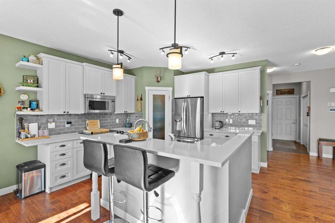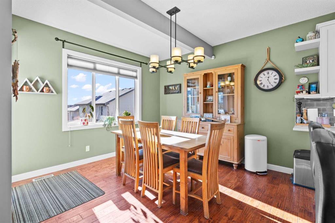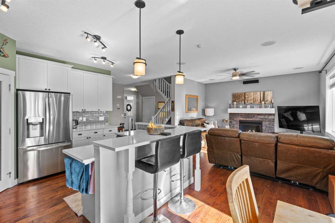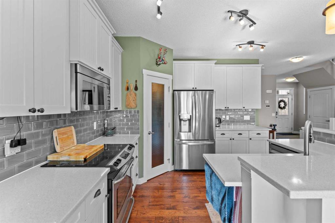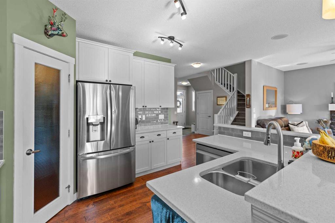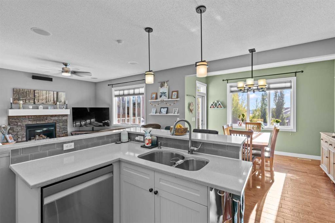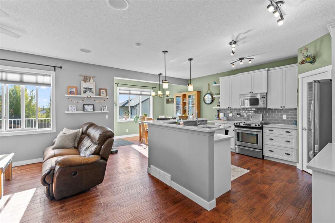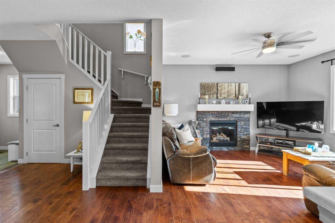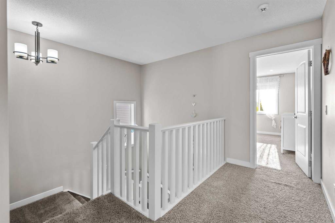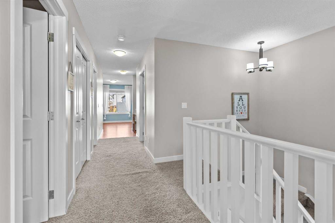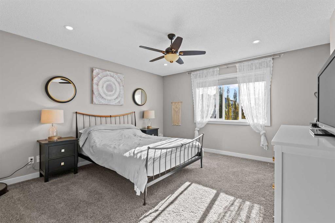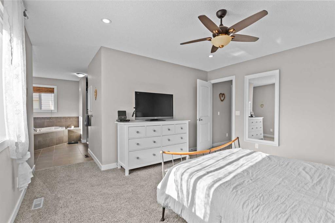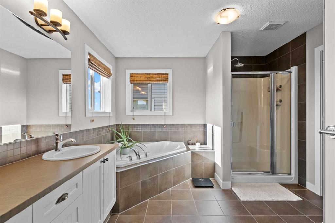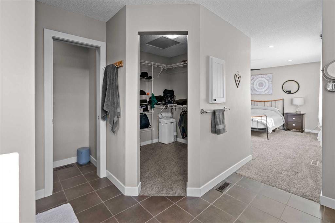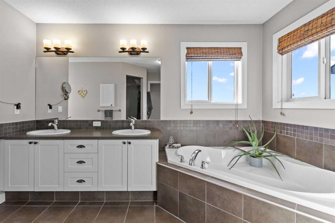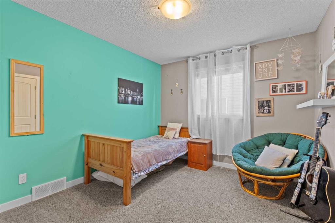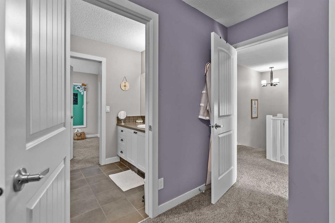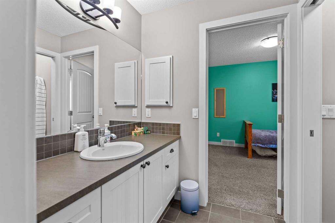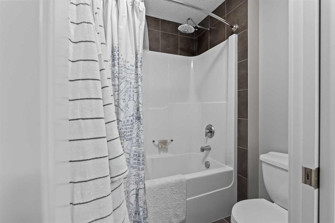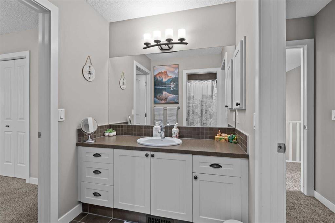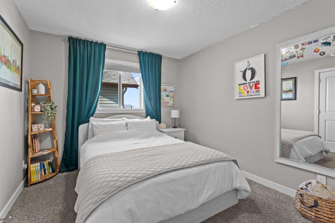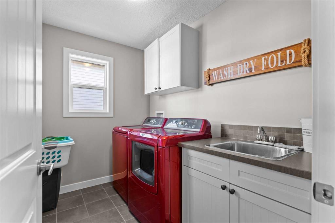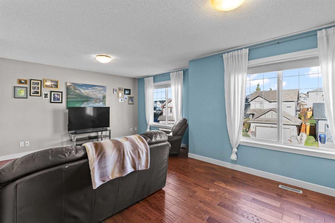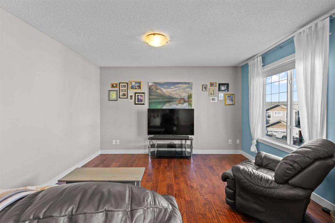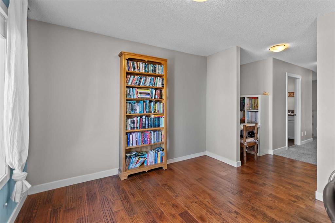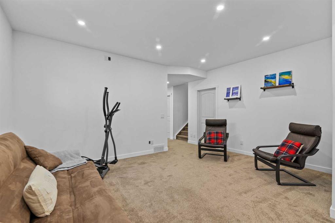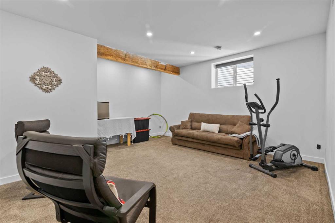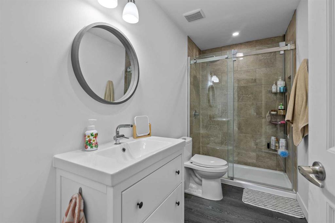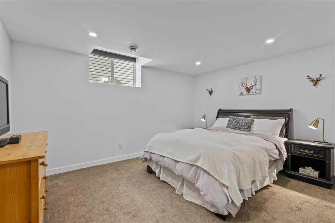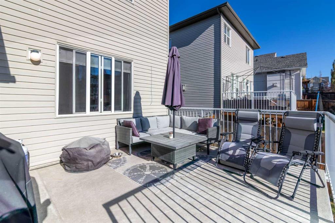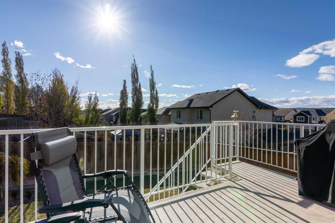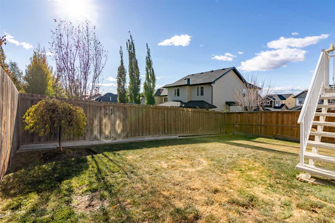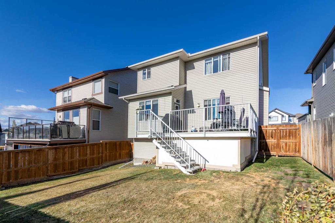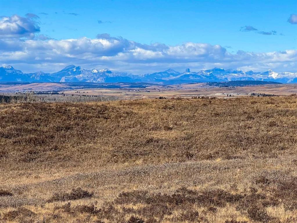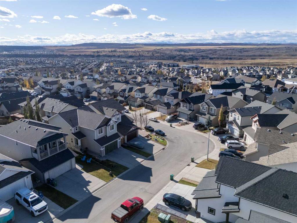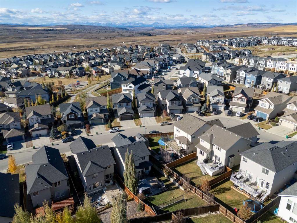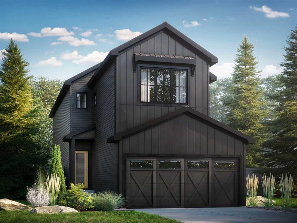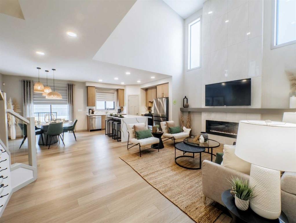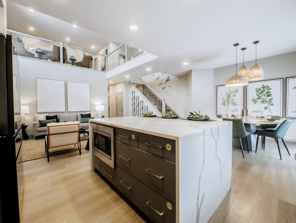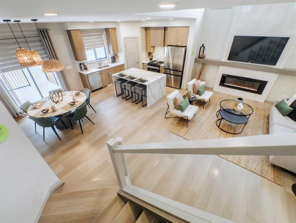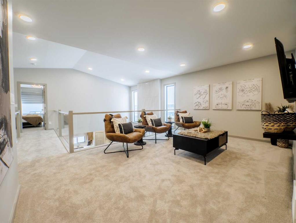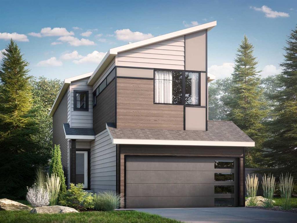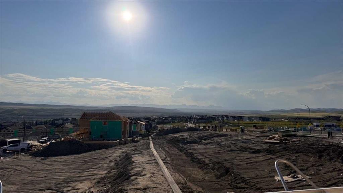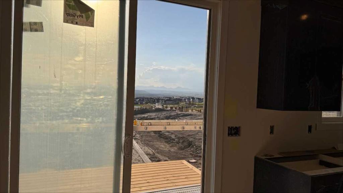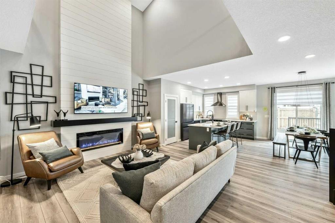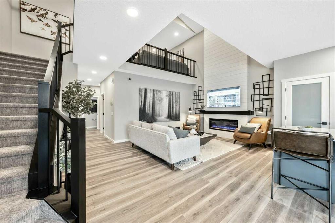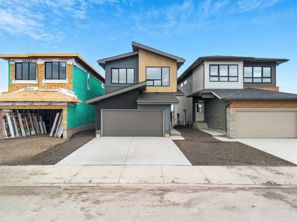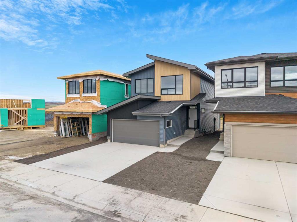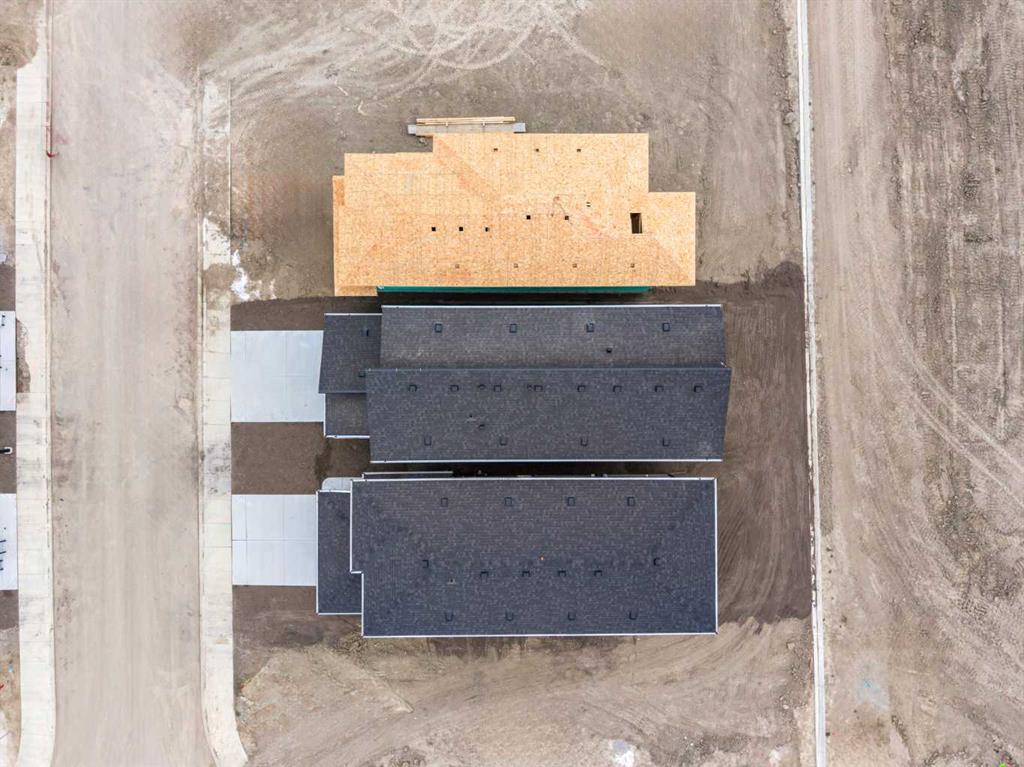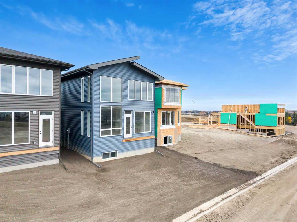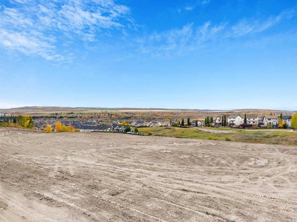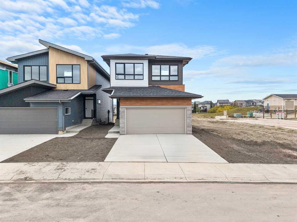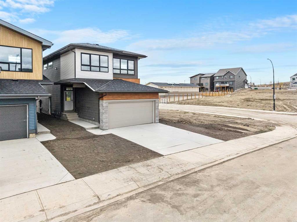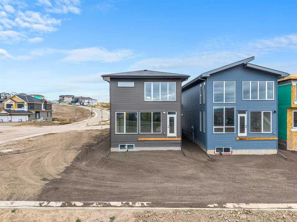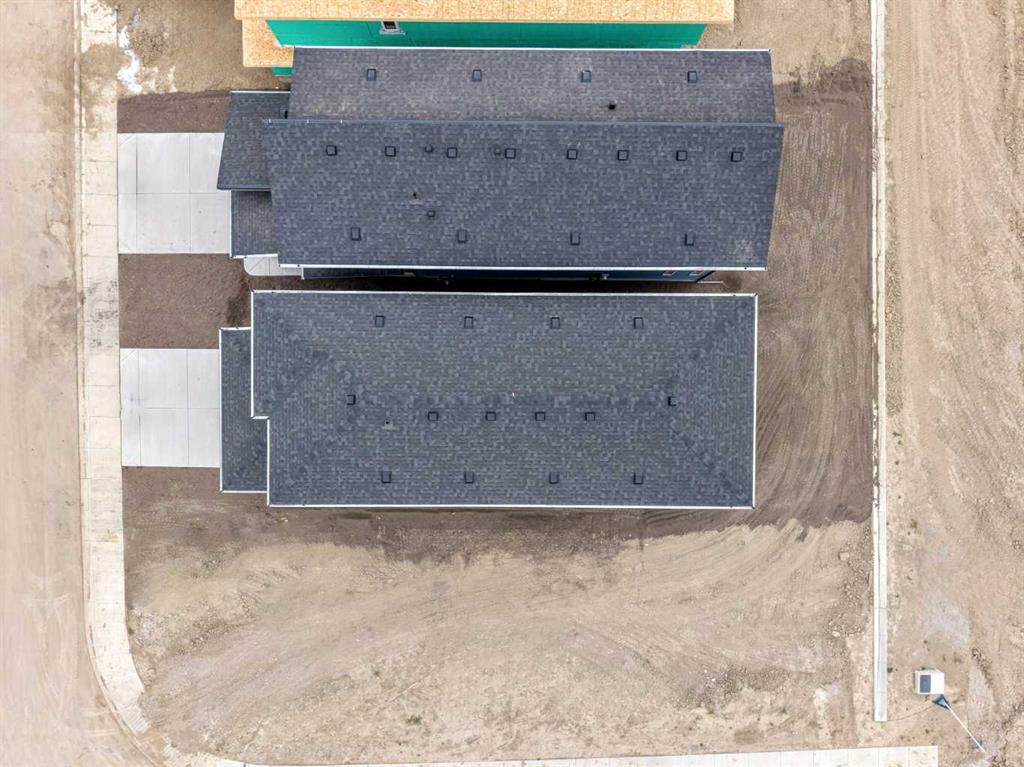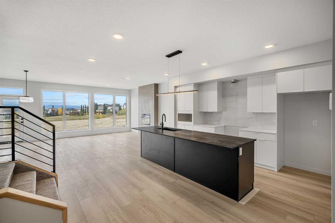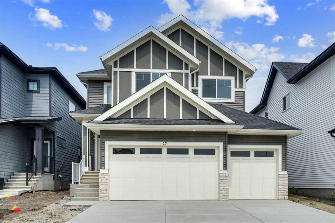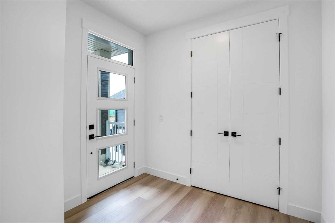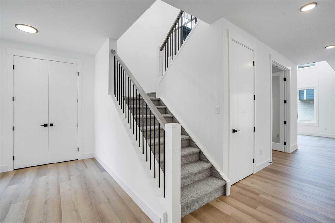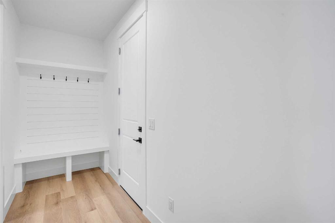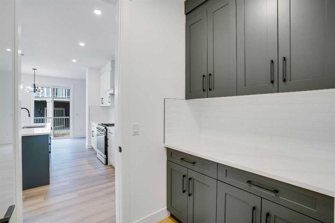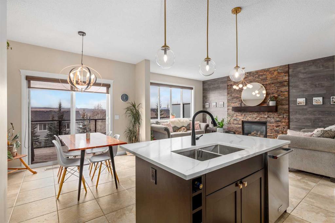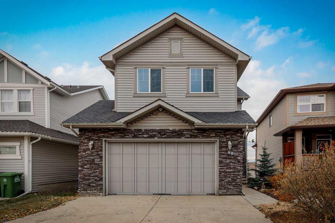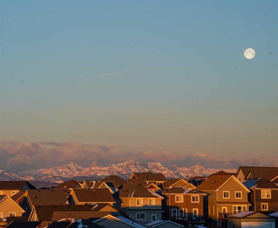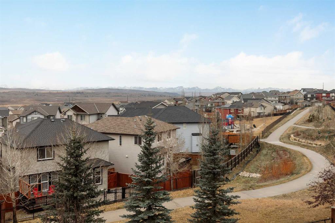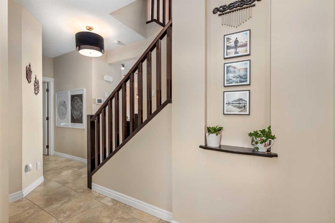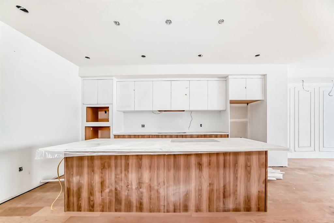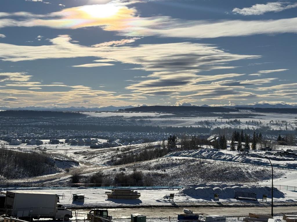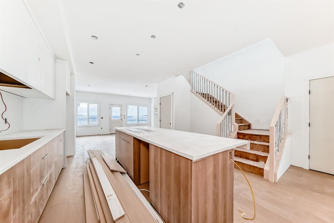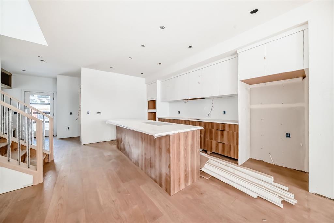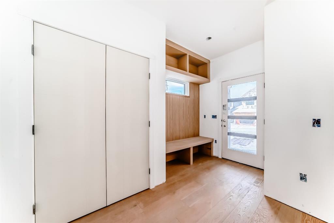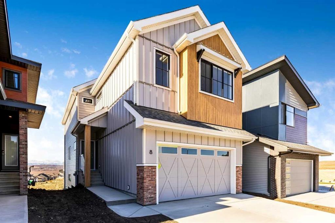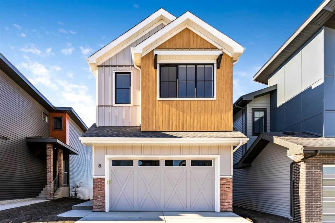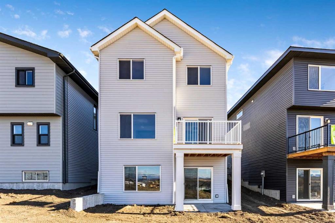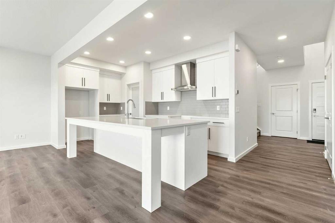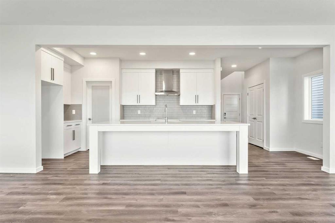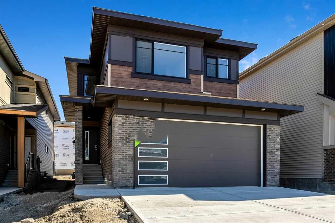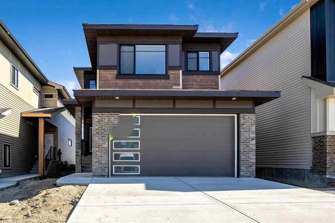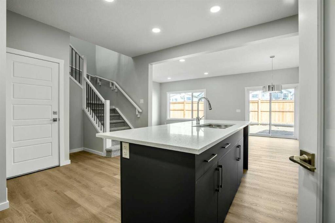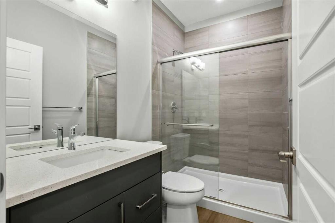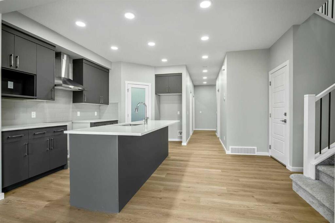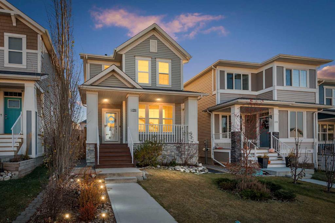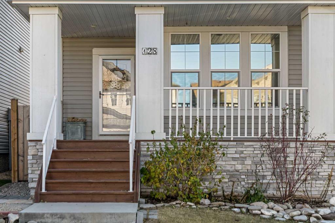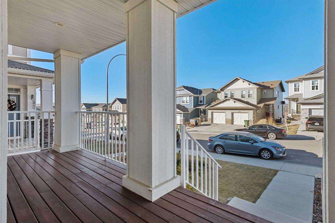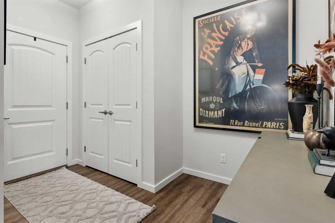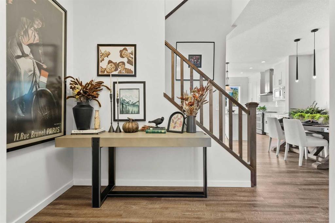89 Heritage Hill
Cochrane T4C 0L3
MLS® Number: A2266562
$ 675,000
4
BEDROOMS
3 + 1
BATHROOMS
2,409
SQUARE FEET
2010
YEAR BUILT
Located in Heritage Hills on Cochrane’s west side, this gorgeous two-story home is beautifully decorated and has an amazing family vibe with a touch of elegance. Walking in, whether you come in through the garage or front door, you will be welcomed home by lots of room to kick off your shoes on the easy to maintain ceramic tile entryways. Both entries also include ample closet space for all your outerwear. The main floor is open concept, with scraped hardwood floors throughout, and a super functional kitchen with quartz countertops with a big center island. The kitchen is truly the heart of this home, with a raised bar for hosting your guests, tons of cupboards for storage and counter space for whipping up some snacks and a huge pantry. The dining nook is bright and open with large sunny south facing windows, and the great room includes a cozy gas fireplace which makes it the perfect place to relax. There is also easy access to the deck and backyard, for hosting in the beautiful outdoors. The main floor also includes a dedicated office and a half bath on the main floor and access to the double attached garage. Upstairs, the sunny south facing master retreat will impress with mountain views. The ensuite has everything you need, with double basins, a big soaker tub, water closet, separate shower and walk in closet. Two more good sized bedrooms on this floor share a convenient Jack-and-Jill bathroom. The upstairs also has an amazing laundry room, appointed with a dedicated laundry sink and storage cupboards. Finally, this floor includes a spacious north facing bonus room with its own built in study station. This space would make an excellent library or TV watching space, for those who need a little break away from the main floor action. Downstairs is fully developed and includes a large rec room, a 3 piece bathroom, large bedroom with at grade egress windows. A great space for the family to grow! There is a large storage room with shelving to help keep you organized and a utility room. After enjoying all this home has to offer, step out to the beautiful south facing back deck and fully fenced landscaped backyard. Check out the unique deck storage solution for keeping all the outdoor toys. The houses are offset around you, giving you the feeling of space; perfect for enjoying those sunny Cochrane days. Come and see all that Cochrane and this beautiful home has to offer.
| COMMUNITY | Heritage Hills. |
| PROPERTY TYPE | Detached |
| BUILDING TYPE | House |
| STYLE | 2 Storey |
| YEAR BUILT | 2010 |
| SQUARE FOOTAGE | 2,409 |
| BEDROOMS | 4 |
| BATHROOMS | 4.00 |
| BASEMENT | Full |
| AMENITIES | |
| APPLIANCES | Dishwasher, Dryer, Electric Stove, Garage Control(s), Garburator, Microwave Hood Fan, Refrigerator, Washer |
| COOLING | None |
| FIREPLACE | Blower Fan, Gas, Living Room, Mantle, See Remarks, Stone |
| FLOORING | Carpet, Hardwood, Tile |
| HEATING | Forced Air, Natural Gas |
| LAUNDRY | Laundry Room, Sink, Upper Level |
| LOT FEATURES | Back Yard, Front Yard, Irregular Lot, Landscaped, Lawn, Level, Low Maintenance Landscape, Private, See Remarks, Street Lighting |
| PARKING | Concrete Driveway, Double Garage Attached, Front Drive, Garage Door Opener, See Remarks |
| RESTRICTIONS | None Known |
| ROOF | Asphalt Shingle |
| TITLE | Fee Simple |
| BROKER | RE/MAX Complete Realty |
| ROOMS | DIMENSIONS (m) | LEVEL |
|---|---|---|
| 3pc Bathroom | 10`11" x 4`11" | Basement |
| Bedroom | 11`6" x 14`2" | Basement |
| Game Room | 16`1" x 16`0" | Basement |
| Storage | 9`6" x 13`3" | Basement |
| Furnace/Utility Room | 11`9" x 14`7" | Basement |
| 2pc Bathroom | 5`2" x 5`1" | Main |
| Dining Room | 11`7" x 11`1" | Main |
| Foyer | 8`7" x 6`4" | Main |
| Kitchen | 11`7" x 12`11" | Main |
| Living Room | 15`6" x 13`10" | Main |
| Office | 12`1" x 10`7" | Main |
| 4pc Bathroom | 11`9" x 5`8" | Second |
| 5pc Bathroom | 11`7" x 14`1" | Second |
| Bedroom | 13`8" x 10`0" | Second |
| Bedroom | 13`8" x 10`1" | Second |
| Family Room | 21`2" x 17`11" | Second |
| Laundry | 8`8" x 6`1" | Second |
| Bedroom - Primary | 15`7" x 14`0" | Second |
| Walk-In Closet | 7`0" x 7`1" | Second |

