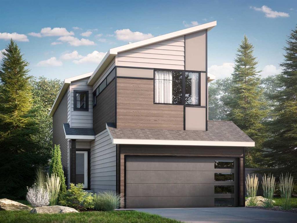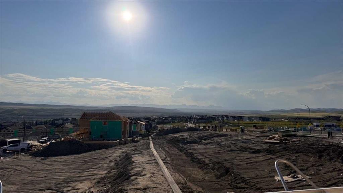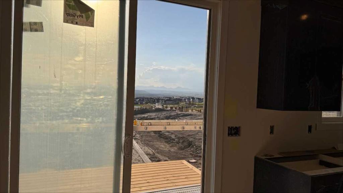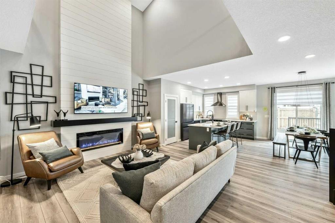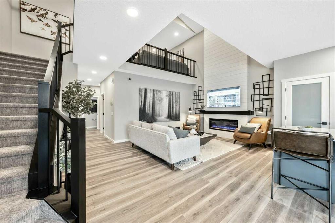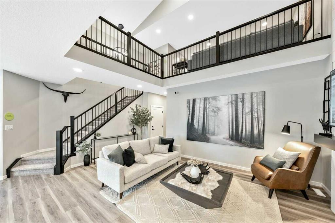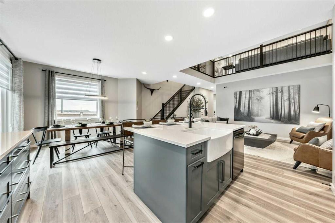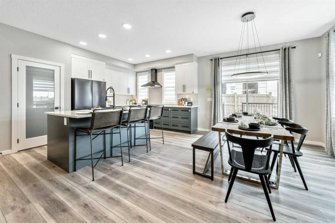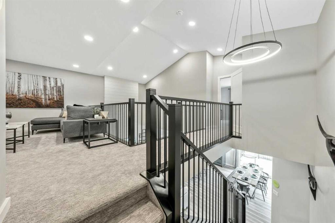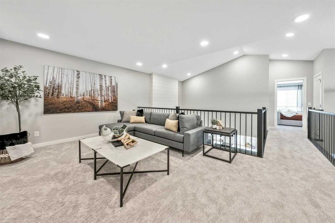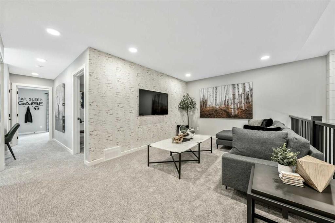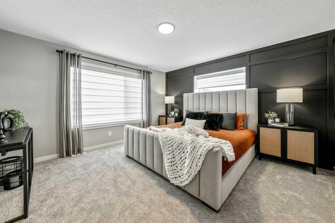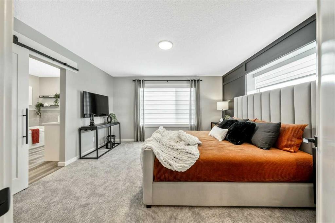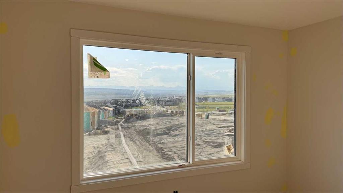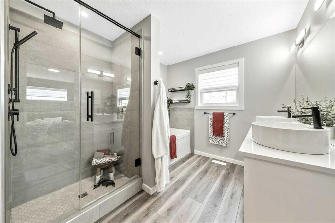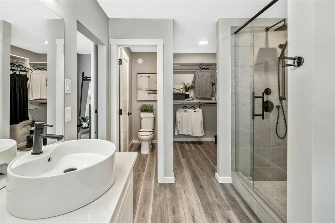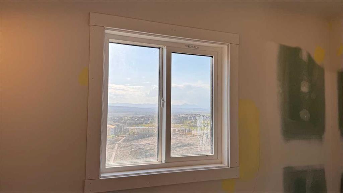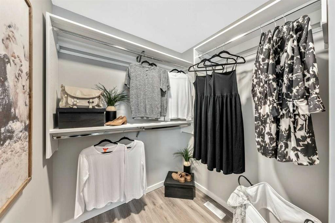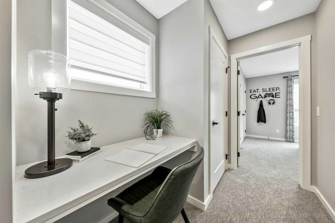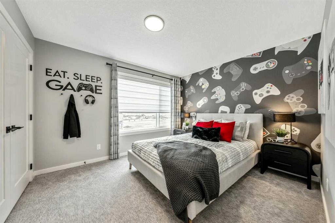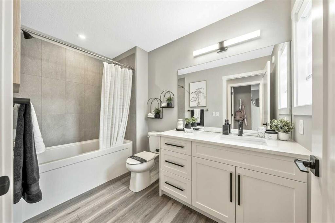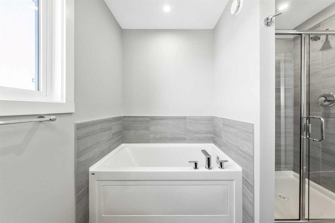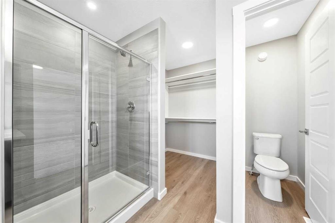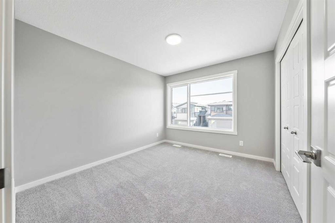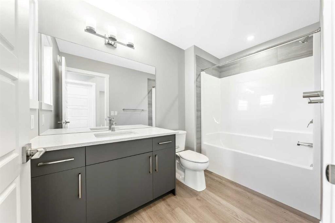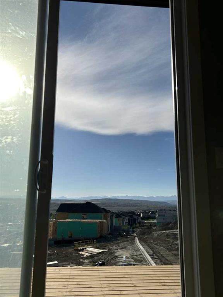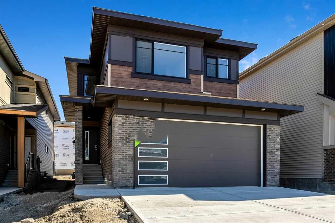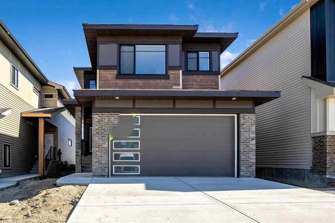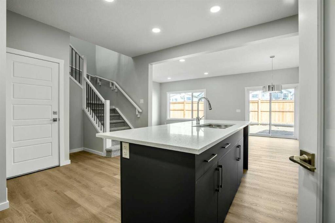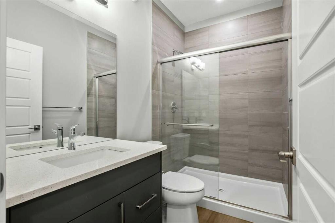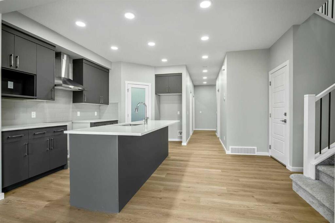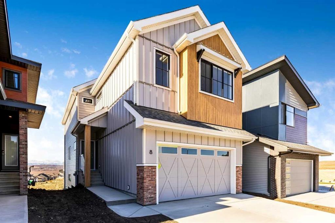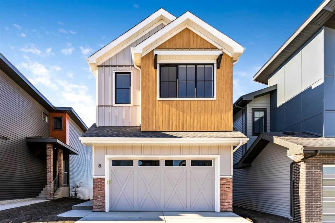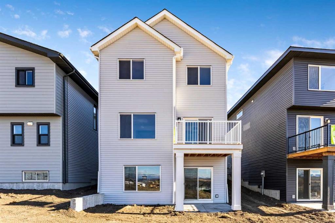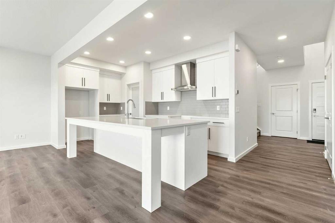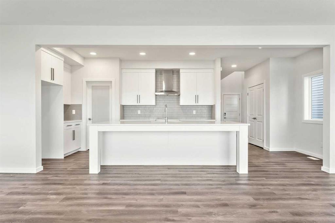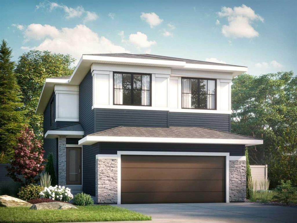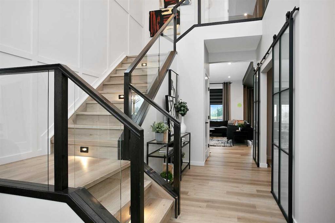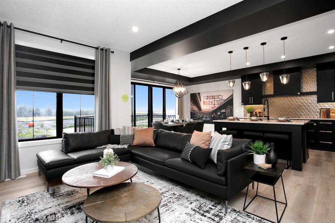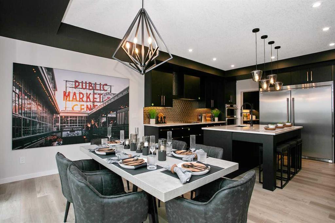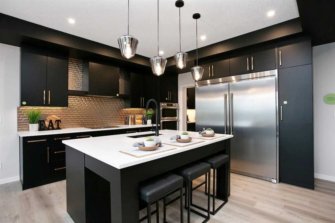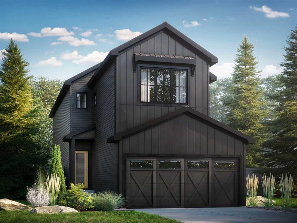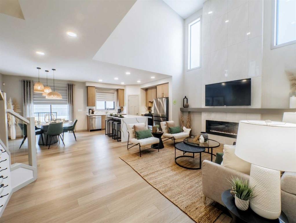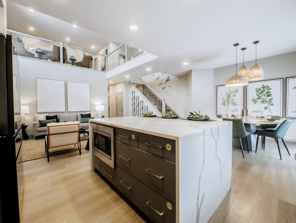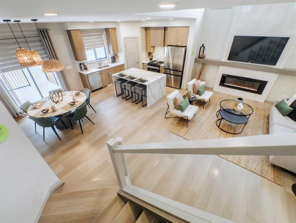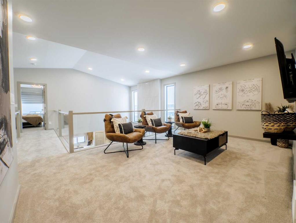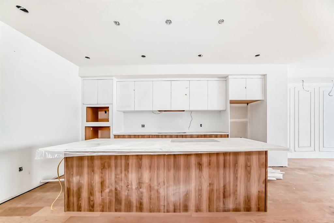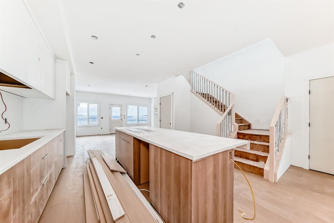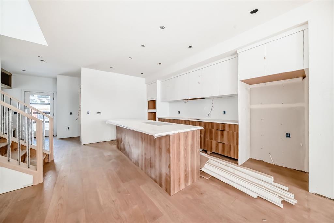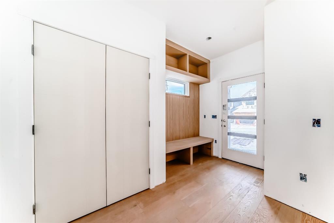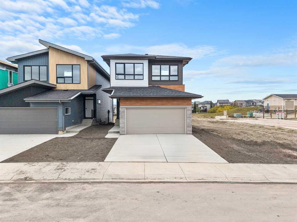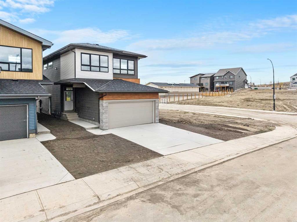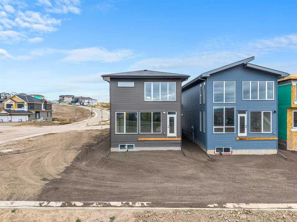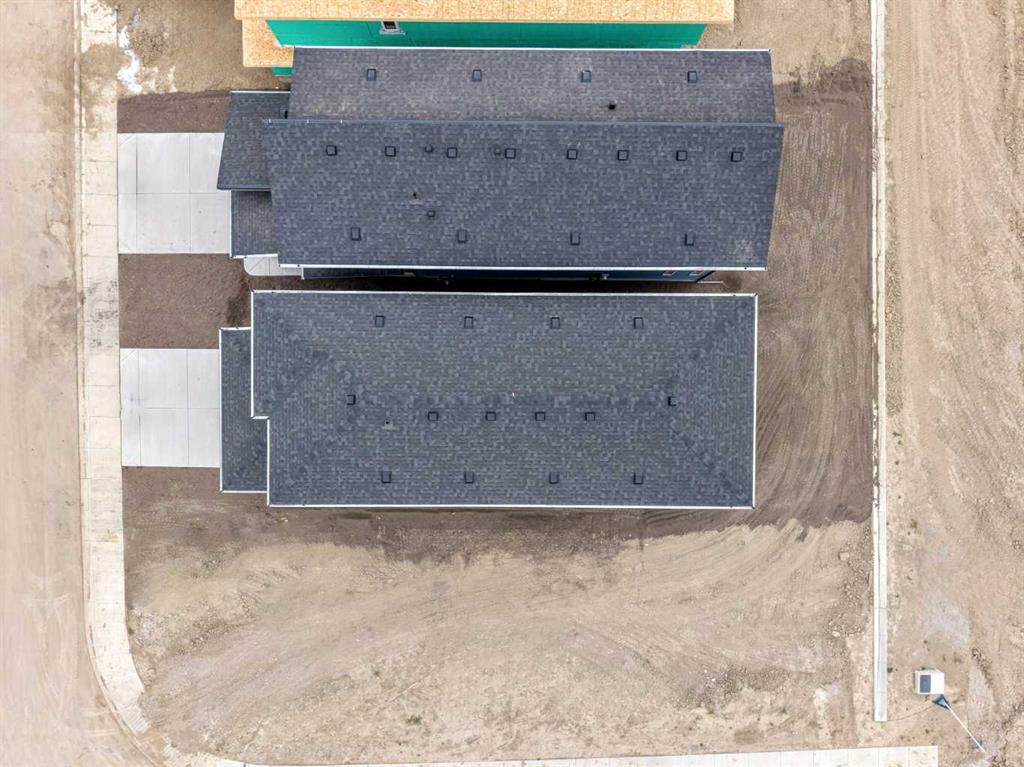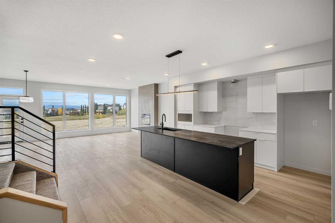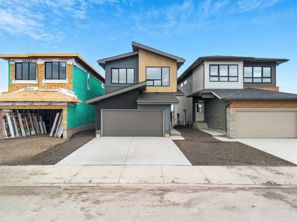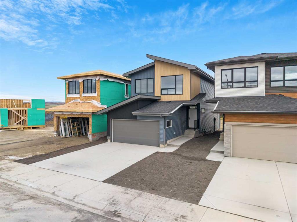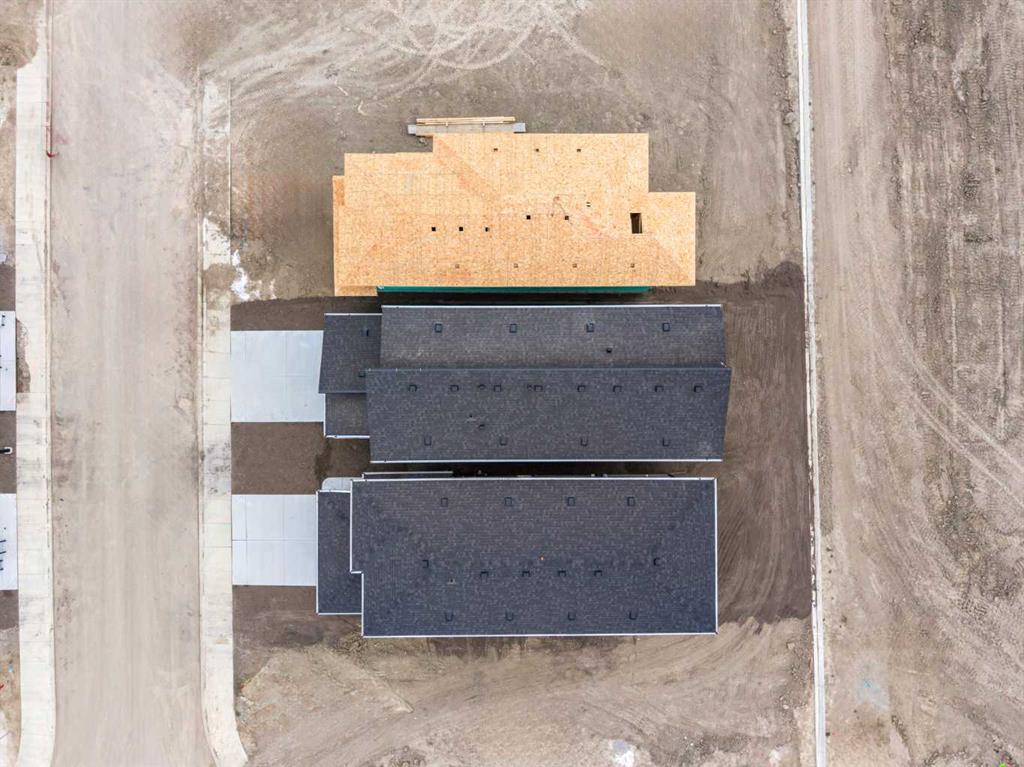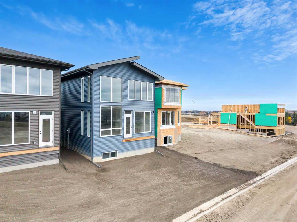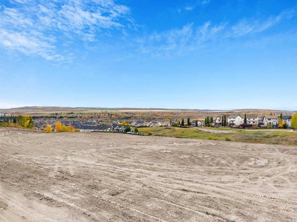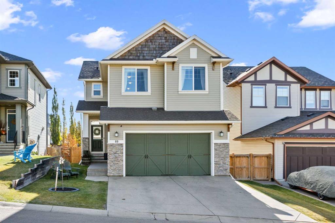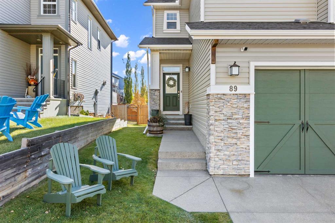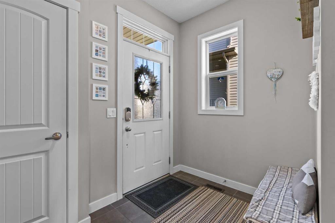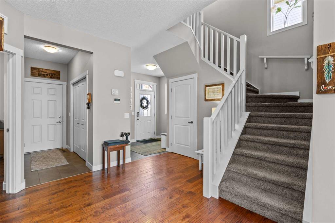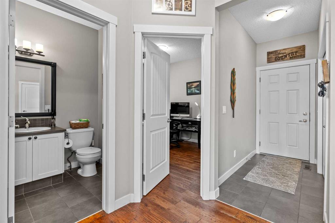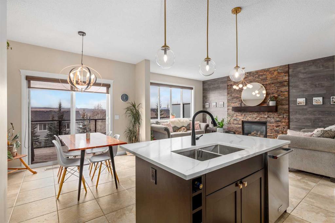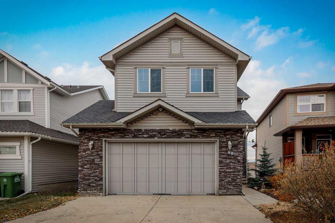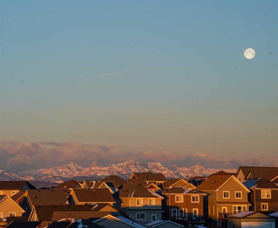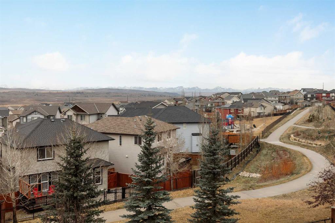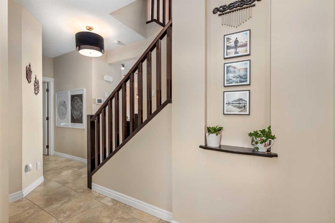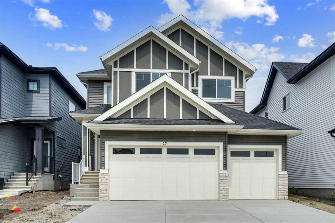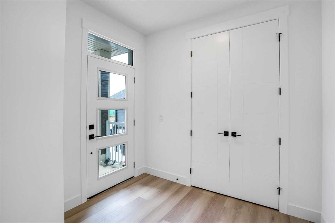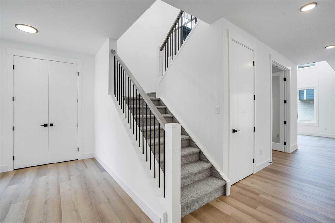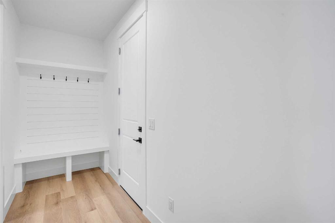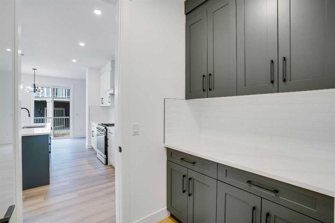16 Heritage Link
Cochrane T4C2J8
MLS® Number: A2253351
$ 698,145
3
BEDROOMS
3 + 0
BATHROOMS
2,065
SQUARE FEET
2025
YEAR BUILT
This home boasts breathtaking unbeatable views from the rear of the home in your kitchen, dining room and primary bedroom! Located in the community of West Hawk where the peacefulness of nature meets convince of city proximity. The Kiera Model has a beautiful open concept floorplan with a large, central open to above. This home also has a bedroom and full bathroom on the main floor, perfect for hosting or extra space! The open concept kitchen, dining room and main floor living room is perfect for hosting. This floorplan also features a beautiful bridge leading to your private primary bedroom. Also on the upper floor, there is a central bonus room, two spacious secondary bedrooms, a secondary bathroom, and laundry room. The unfinished basement with a bathroom rough-in and a rear-entry door leaves a world of possibilities just for the future owner. *Photos are representative and of a previous show home*
| COMMUNITY | Heritage Hills. |
| PROPERTY TYPE | Detached |
| BUILDING TYPE | House |
| STYLE | 2 Storey |
| YEAR BUILT | 2025 |
| SQUARE FOOTAGE | 2,065 |
| BEDROOMS | 3 |
| BATHROOMS | 3.00 |
| BASEMENT | Full |
| AMENITIES | |
| APPLIANCES | Range Hood |
| COOLING | Other |
| FIREPLACE | Decorative, Electric |
| FLOORING | Carpet, Vinyl Plank |
| HEATING | Forced Air, Natural Gas |
| LAUNDRY | Upper Level |
| LOT FEATURES | Back Yard |
| PARKING | Double Garage Attached, Parking Pad |
| RESTRICTIONS | Easement Registered On Title, Restrictive Covenant, Utility Right Of Way |
| ROOF | Asphalt Shingle |
| TITLE | Fee Simple |
| BROKER | Bode Platform Inc. |
| ROOMS | DIMENSIONS (m) | LEVEL |
|---|---|---|
| Great Room | 16`10" x 13`3" | Main |
| Kitchen | 11`9" x 13`0" | Main |
| Dinette | 9`0" x 13`0" | Main |
| Bedroom | 11`0" x 8`0" | Main |
| 3pc Bathroom | 0`0" x 0`0" | Main |
| 4pc Bathroom | 0`0" x 0`0" | Upper |
| 5pc Ensuite bath | 0`0" x 0`0" | Upper |
| Bedroom - Primary | 12`0" x 14`8" | Upper |
| Bedroom | 11`0" x 10`0" | Upper |
| Bonus Room | 10`0" x 11`3" | Upper |
| Bonus Room | 14`9" x 11`0" | Upper |

