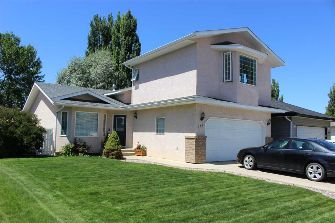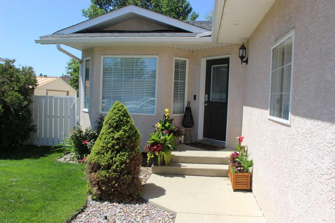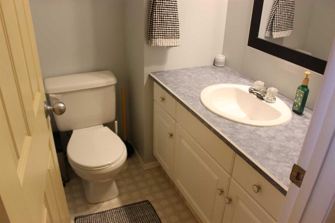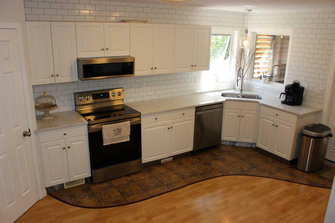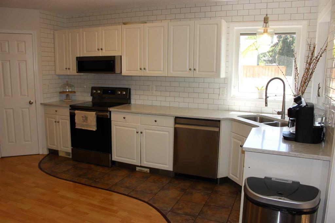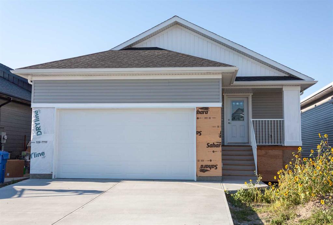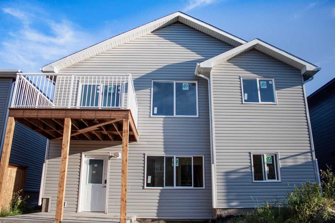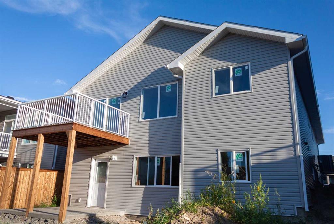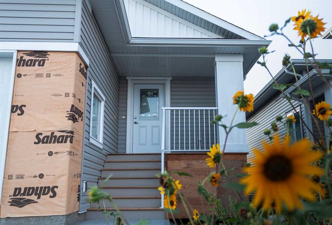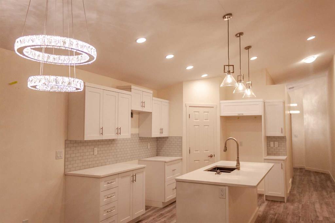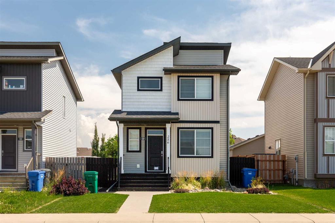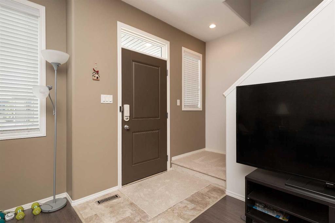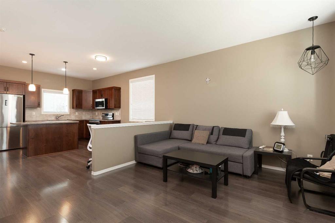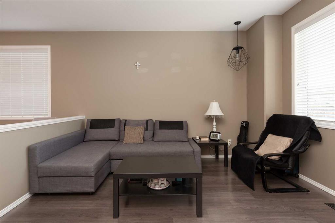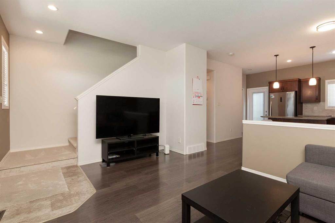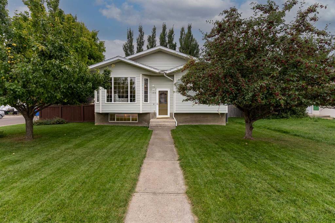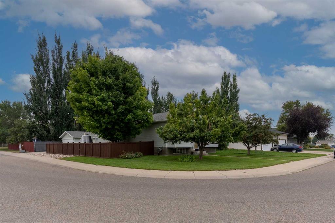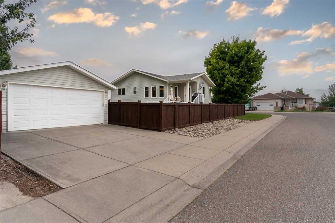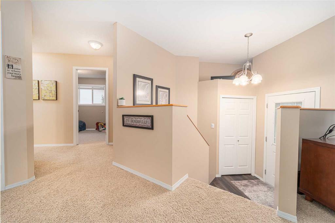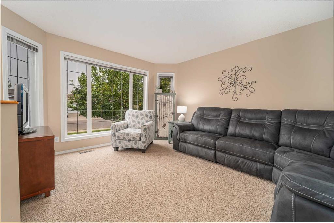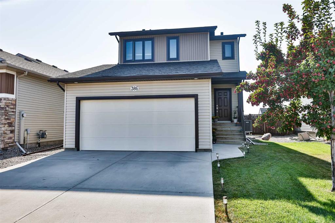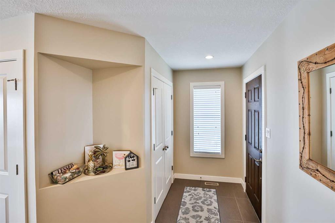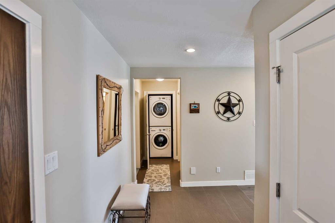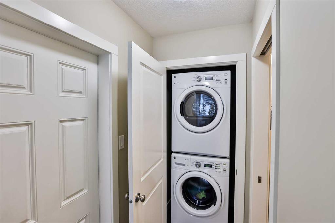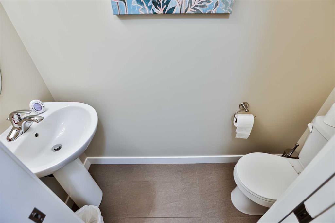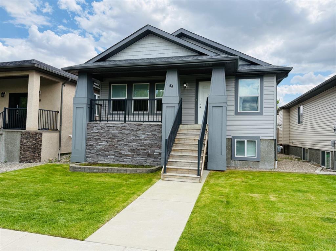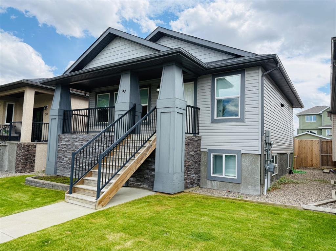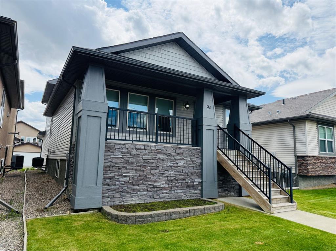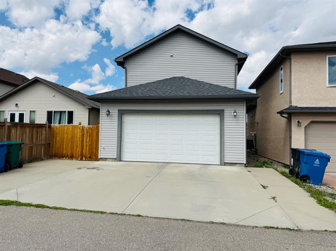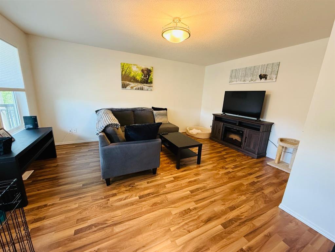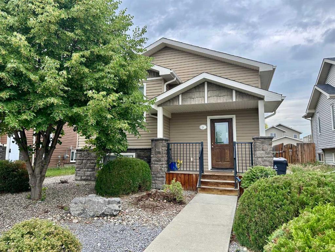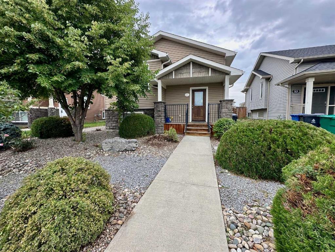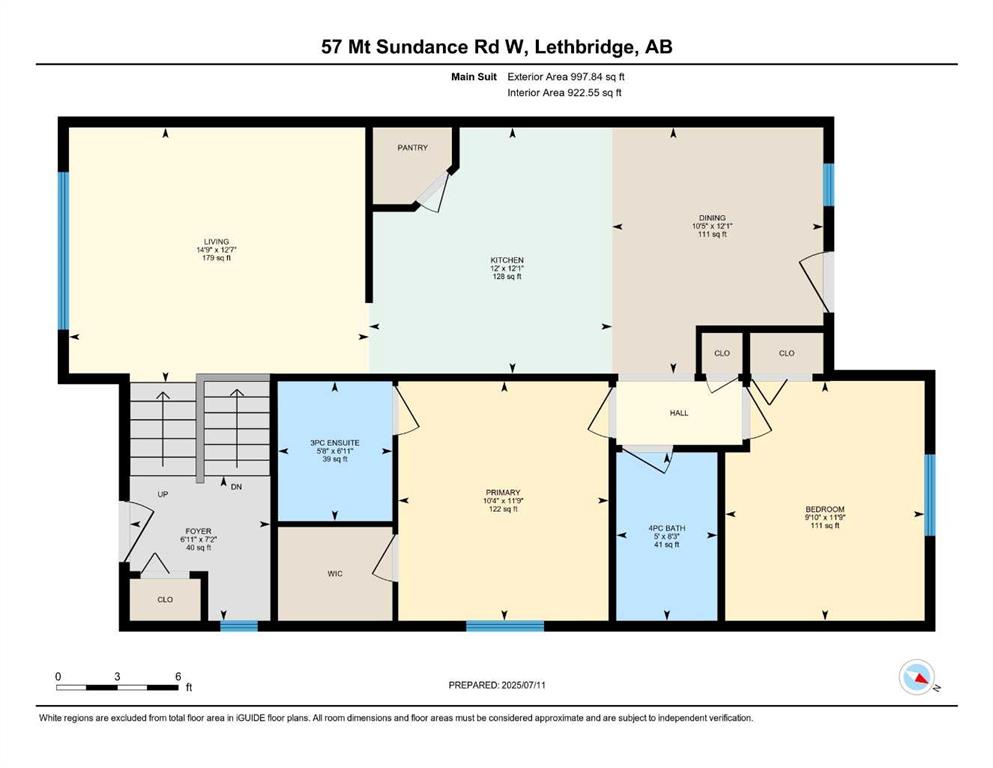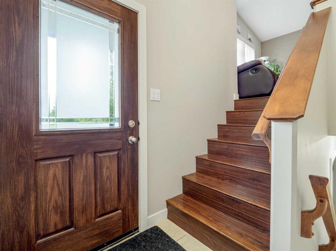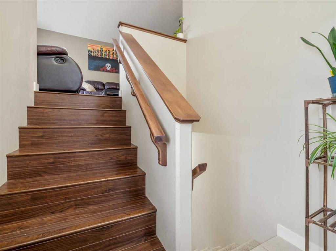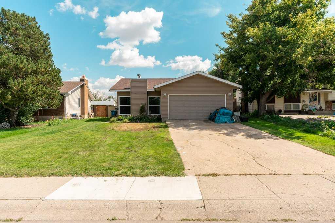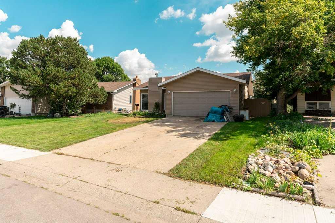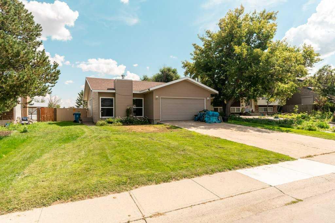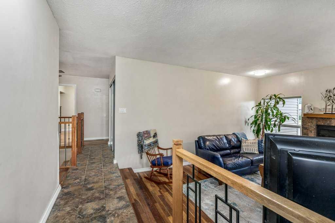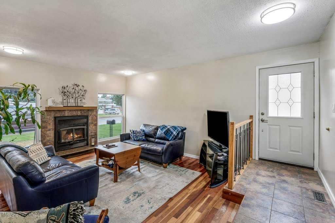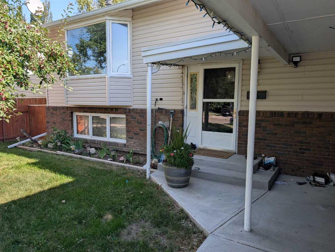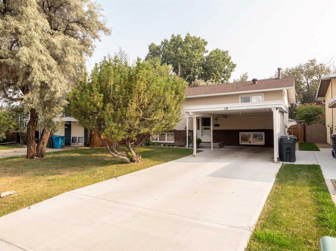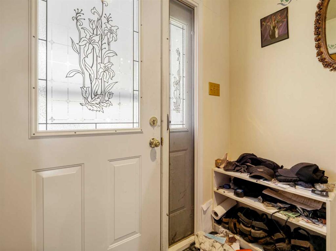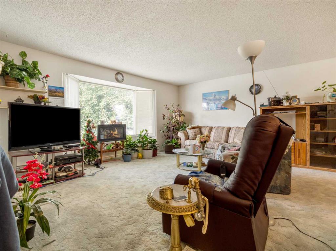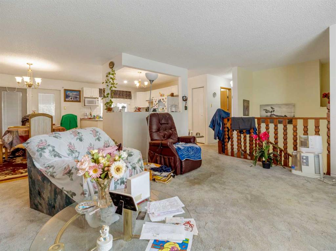82 Rivercrest Court W
Lethbridge T1K 7P4
MLS® Number: A2253499
$ 474,900
4
BEDROOMS
3 + 0
BATHROOMS
1,094
SQUARE FEET
2001
YEAR BUILT
Welcome to 82 Rivercrest Court W! This immaculate bi-level home has been expertly maintained and has several upgrades to make it the ultimate family home. The main level is nice and bright with a great living room area perfect for relaxing. The kitchen and dining room have plenty of space for nightly meals and there's access to the back deck which will be a hit in the summer. The primary bedroom is complete with a 3pc ensuite and a walk-in closet. There's also an additional bedroom on the main level and a 4pc bathroom. Moving downstairs, the main feature is a fantastic family room that will be great for family movie nights and relaxing after a long day at work. Two more bedrooms and a 3pc bathroom are in the basement as well. The spacious utility/laundry room means there's plenty of room to do laundry and hang clothes. Along with a double attached garage and plenty of green space out back, this home has everything you need. Contact your favourite REALTOR® today!
| COMMUNITY | Riverstone |
| PROPERTY TYPE | Detached |
| BUILDING TYPE | House |
| STYLE | Bi-Level |
| YEAR BUILT | 2001 |
| SQUARE FOOTAGE | 1,094 |
| BEDROOMS | 4 |
| BATHROOMS | 3.00 |
| BASEMENT | Finished, Full |
| AMENITIES | |
| APPLIANCES | Microwave, Range, Refrigerator, Stove(s), Washer/Dryer, Window Coverings |
| COOLING | Central Air |
| FIREPLACE | N/A |
| FLOORING | Carpet, Laminate, Linoleum |
| HEATING | Forced Air |
| LAUNDRY | In Basement |
| LOT FEATURES | Back Yard, Front Yard, Landscaped, Lawn, Street Lighting |
| PARKING | Double Garage Attached, Driveway |
| RESTRICTIONS | None Known |
| ROOF | Asphalt Shingle |
| TITLE | Fee Simple |
| BROKER | Onyx Realty Ltd. |
| ROOMS | DIMENSIONS (m) | LEVEL |
|---|---|---|
| 3pc Bathroom | Basement | |
| Bedroom | 14`6" x 10`9" | Basement |
| Bedroom | 14`6" x 10`9" | Basement |
| Family Room | 22`9" x 12`10" | Basement |
| Laundry | 9`2" x 15`9" | Basement |
| 3pc Ensuite bath | Main | |
| 4pc Bathroom | Main | |
| Bedroom | 10`6" x 11`7" | Main |
| Dining Room | 7`5" x 11`4" | Main |
| Foyer | 9`4" x 6`6" | Main |
| Kitchen | 12`7" x 11`4" | Main |
| Living Room | 19`0" x 13`8" | Main |
| Bedroom - Primary | 14`0" x 15`9" | Main |















































