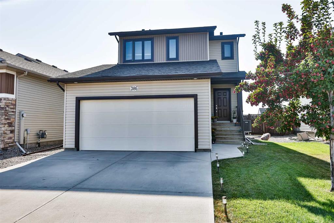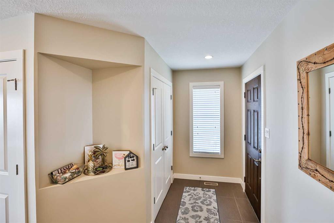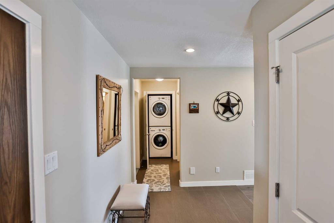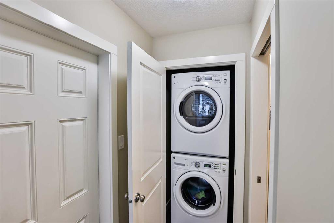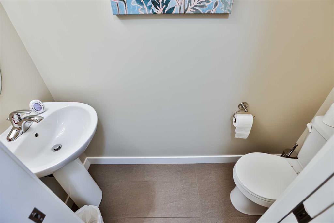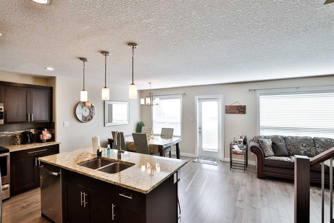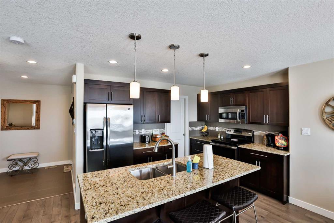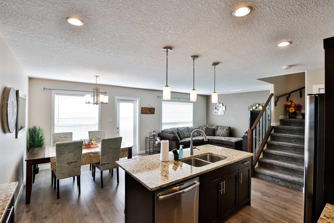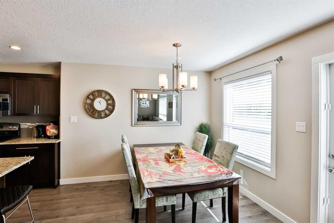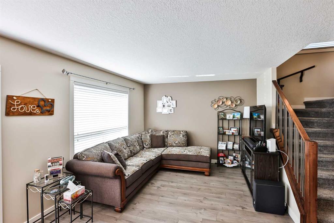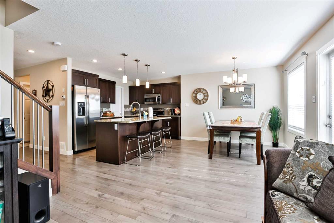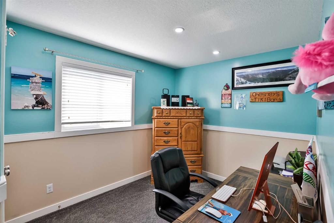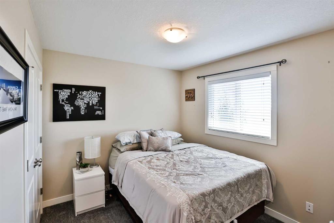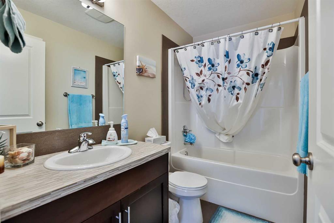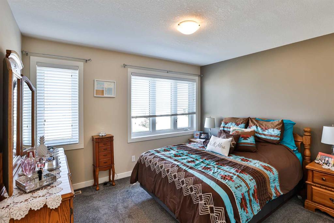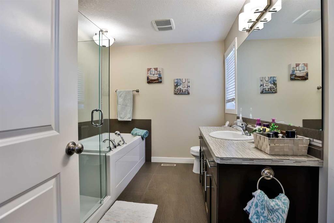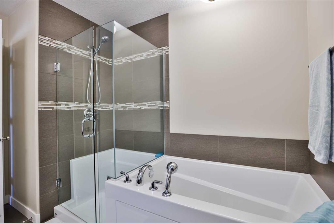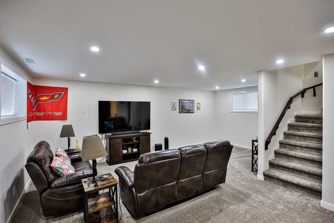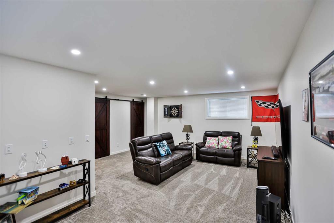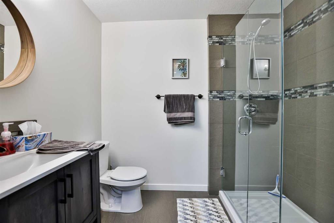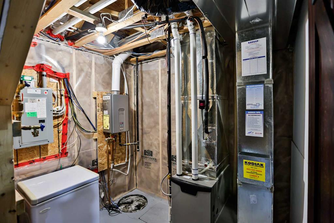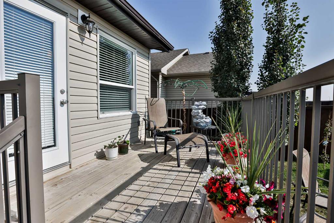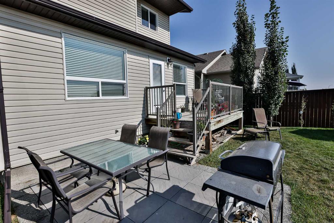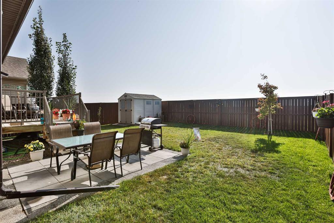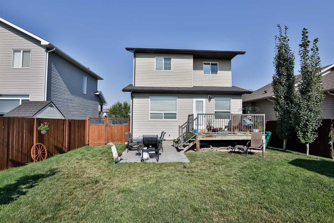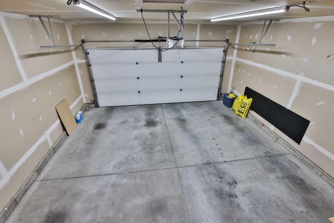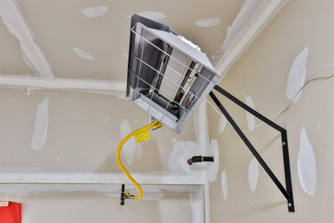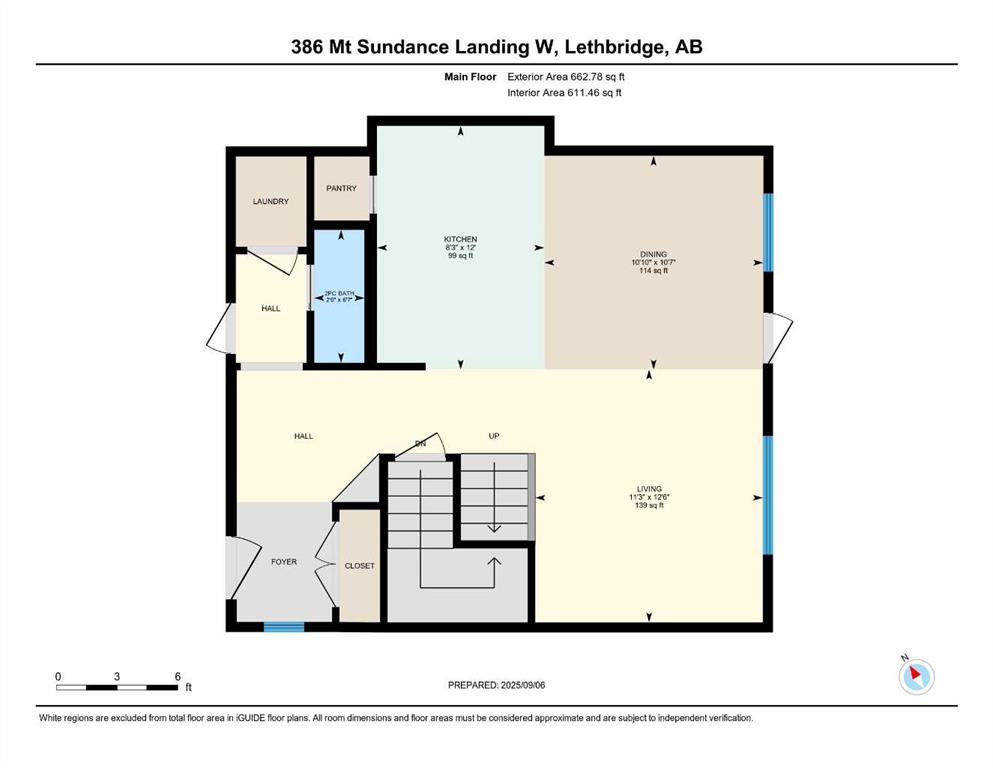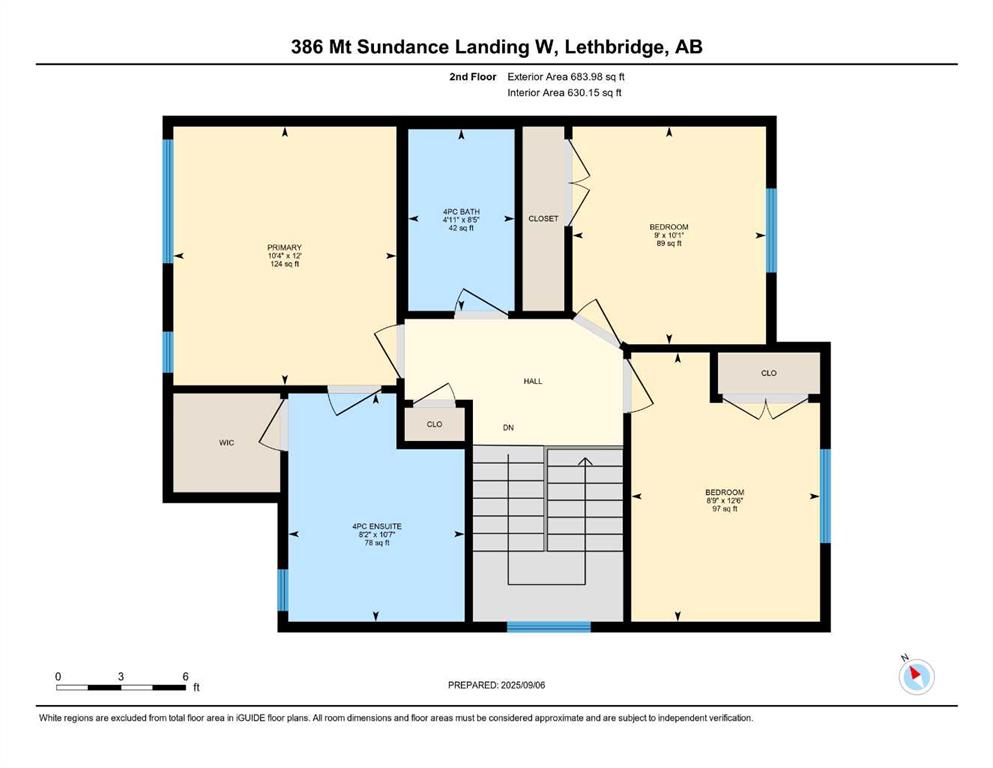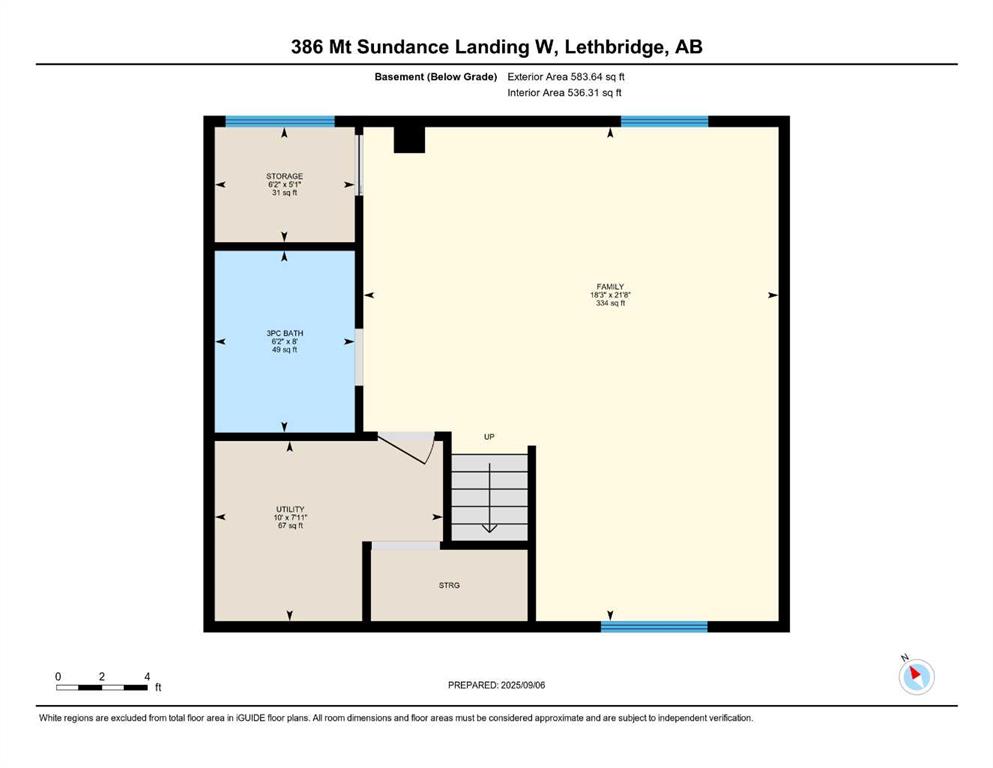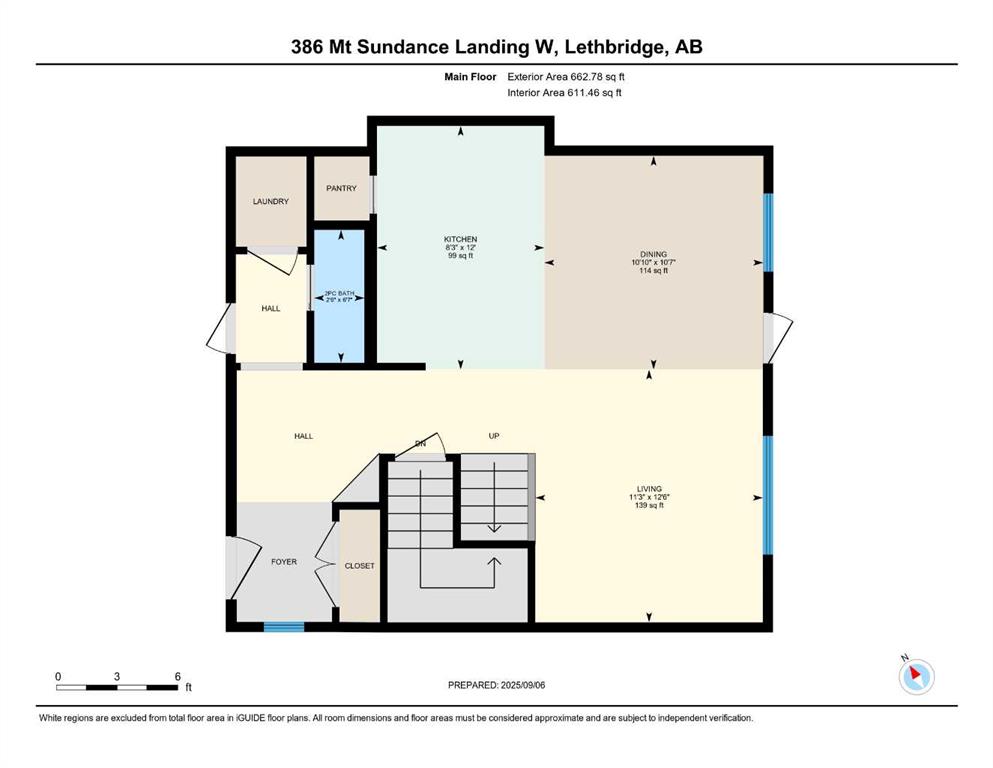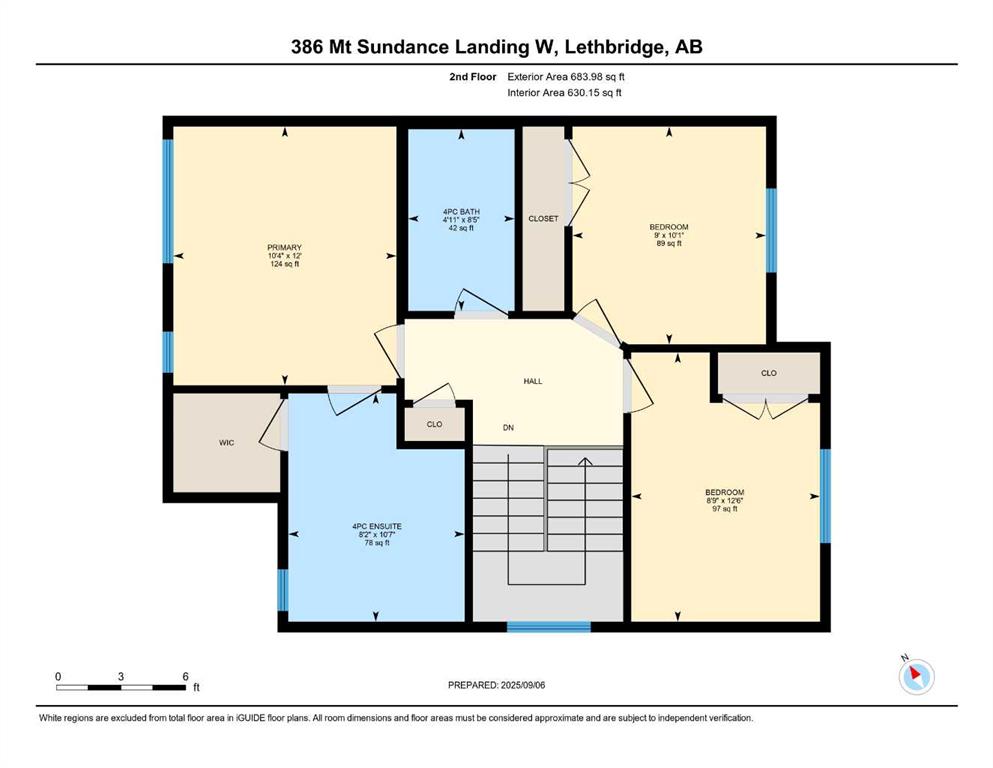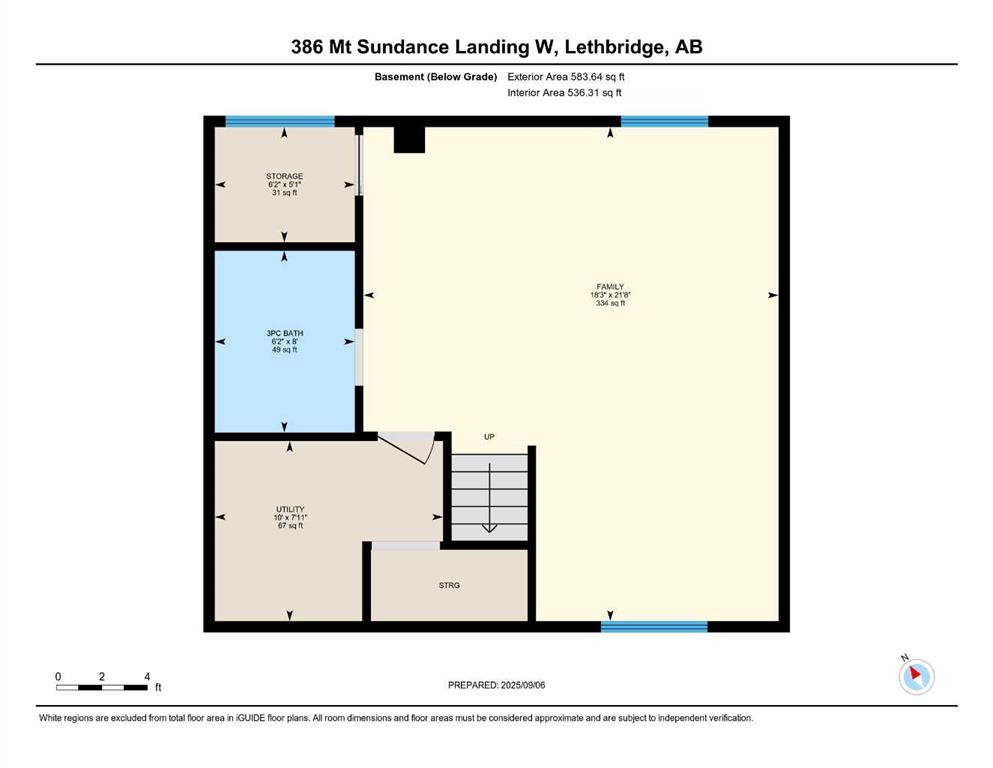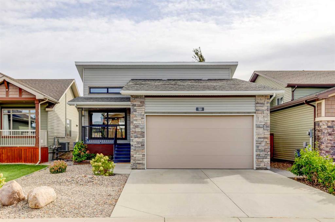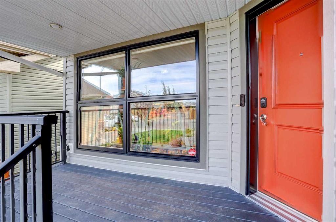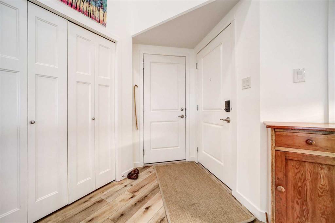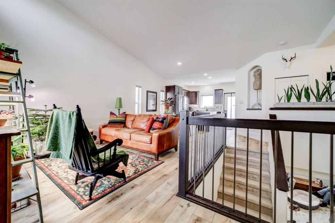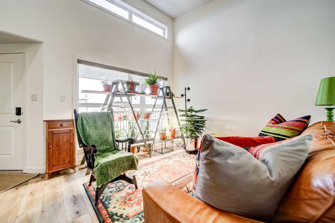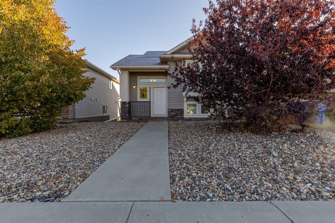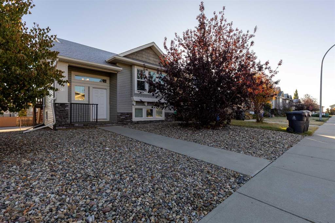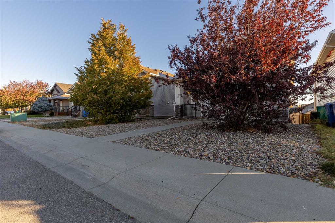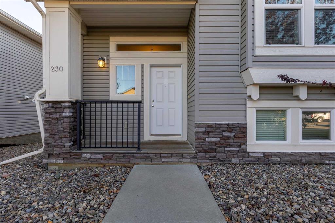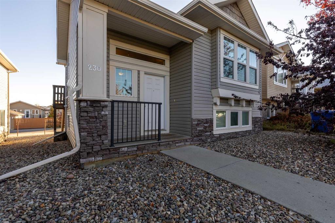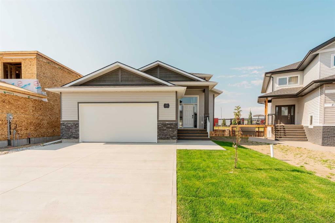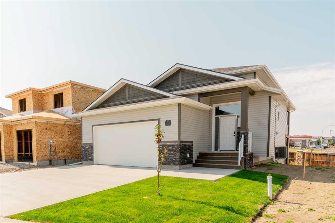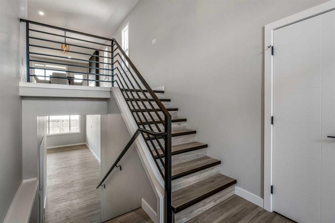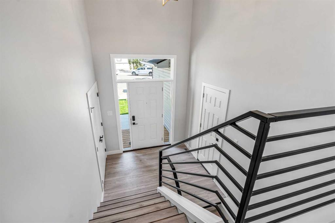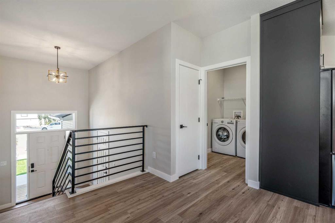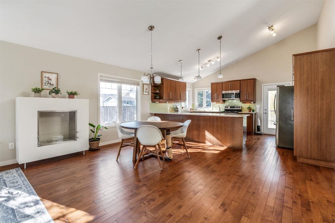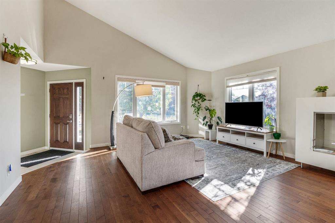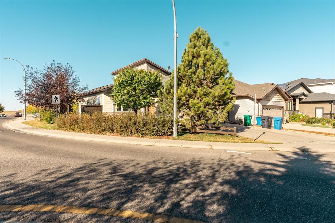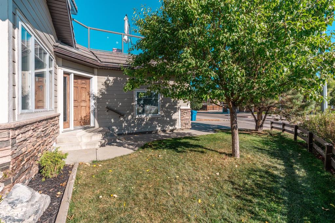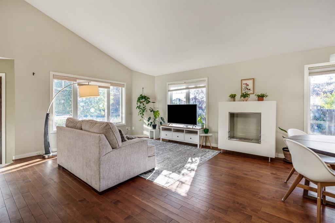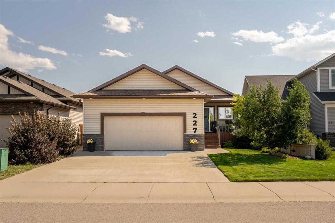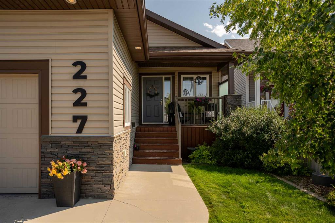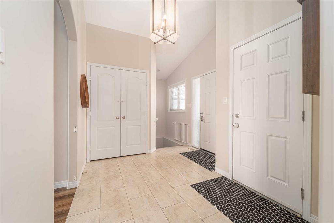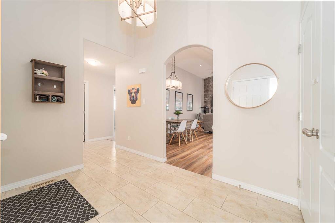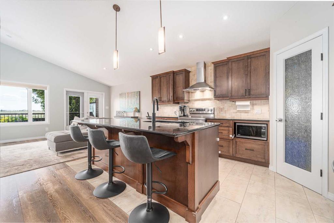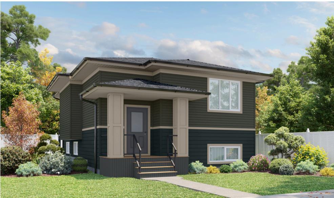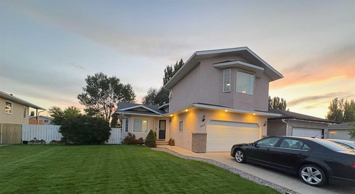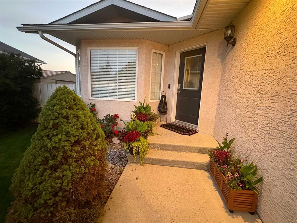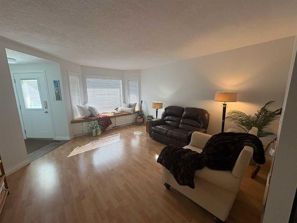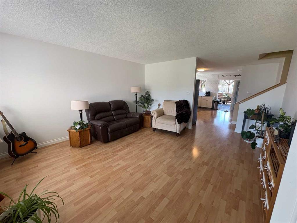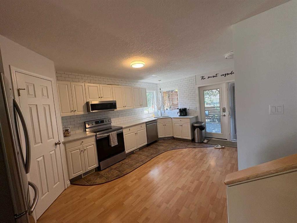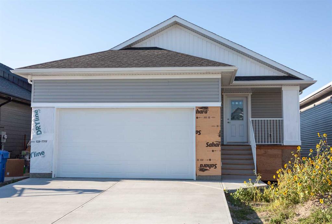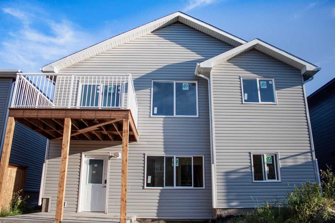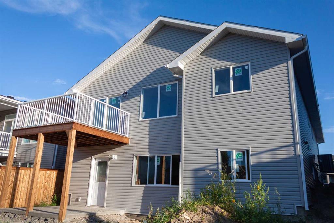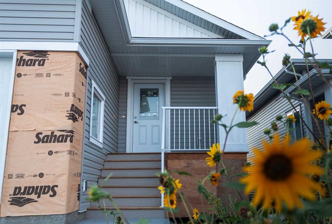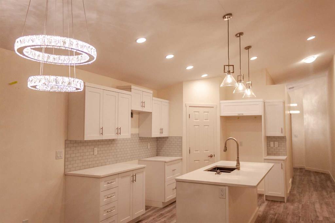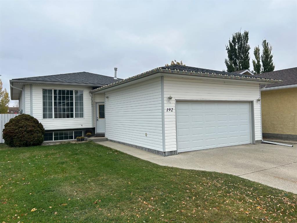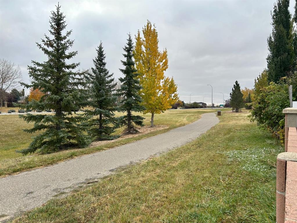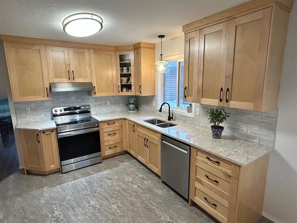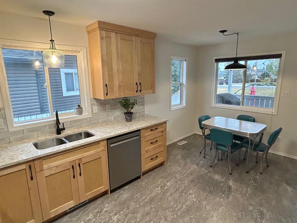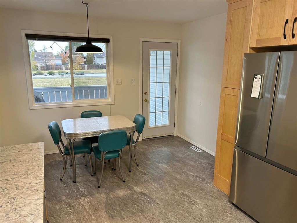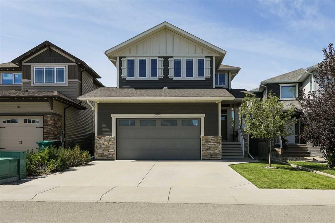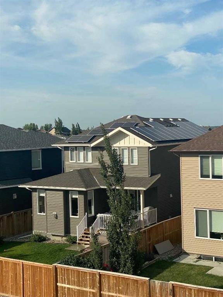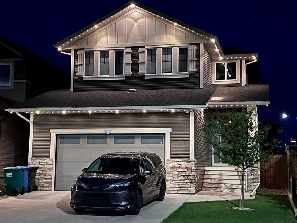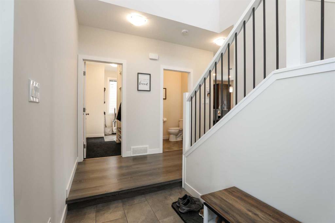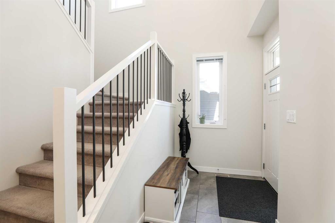386 Mt Sundance Landing W
Lethbridge T1J 5H9
MLS® Number: A2254804
$ 507,000
3
BEDROOMS
3 + 1
BATHROOMS
1,347
SQUARE FEET
2013
YEAR BUILT
Check out this fantastic fully developed 3 bedroom home with mountain views! Located in the Sunridge neighborhood, this home, built by Cedar Ridge Homes, has it all; all of the quality upgrades you would expect to find in a showhome, located on a quiet street close to amenities, backs onto an open field so no back neighbor, and stunning views of both the mountains and the coulees. This home has been immaculately maintained and it shows. The main floor offers a bright open floorplan with beautiful espresso colored cabinets, gorgeous granite countertops, a pantry, and stainless steel appliances. The dining room and living room have large picture windows to take in the expansive views offered by having no back neighbor or development behind the property. The backyard is fully fenced and landscaped. Upstairs offers 3 bedrooms and boasts newer premium carpet with upgraded underlay you can see and feel instantly. The master bedroom has a walk-in closet and ensuite with tiled glass shower and large soaker tub. The basement was professionally finished in 2021 to seamlessly match the rest of the home and adds an additional TV room, storage room, and 3 piece bathroom with a glass tiled shower. The bright white walls, windows, and premium finishes make this a beautiful and comfortable space. The home also has all of the functional features you would want for added convenience like a double attached garage with gas heater, air conditioning, tankless hot water heater, and a shed in the backyard for additional storage. This is the perfect home with everything you could want, quick possession possible, call your favorite real estate agent today to view before it is gone!
| COMMUNITY | Sunridge |
| PROPERTY TYPE | Detached |
| BUILDING TYPE | House |
| STYLE | 2 Storey |
| YEAR BUILT | 2013 |
| SQUARE FOOTAGE | 1,347 |
| BEDROOMS | 3 |
| BATHROOMS | 4.00 |
| BASEMENT | Finished, Full |
| AMENITIES | |
| APPLIANCES | Dishwasher, Garage Control(s), Microwave Hood Fan, Refrigerator, Stove(s), Tankless Water Heater, Washer/Dryer Stacked, Window Coverings |
| COOLING | Central Air |
| FIREPLACE | N/A |
| FLOORING | Carpet, Laminate, Tile |
| HEATING | Forced Air |
| LAUNDRY | Main Level |
| LOT FEATURES | Back Lane, Back Yard, Backs on to Park/Green Space, No Neighbours Behind, Private |
| PARKING | Double Garage Attached |
| RESTRICTIONS | None Known |
| ROOF | Asphalt Shingle |
| TITLE | Fee Simple |
| BROKER | RE/MAX REAL ESTATE - LETHBRIDGE |
| ROOMS | DIMENSIONS (m) | LEVEL |
|---|---|---|
| 3pc Bathroom | 8`0" x 6`2" | Basement |
| Family Room | 21`8" x 18`3" | Basement |
| Storage | 5`1" x 6`2" | Basement |
| Furnace/Utility Room | 7`11" x 10`0" | Basement |
| Dining Room | 10`7" x 10`10" | Main |
| Kitchen | 12`0" x 8`3" | Main |
| Living Room | 12`6" x 11`3" | Main |
| 2pc Bathroom | 6`7" x 2`6" | Main |
| Bedroom | 10`1" x 9`0" | Second |
| Bedroom | 12`6" x 8`9" | Second |
| Bedroom - Primary | 12`0" x 10`4" | Second |
| 4pc Bathroom | 8`5" x 4`11" | Second |
| 4pc Ensuite bath | 10`7" x 8`2" | Second |

