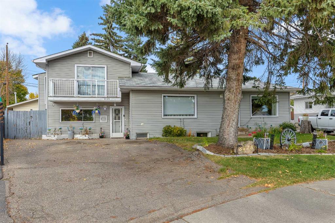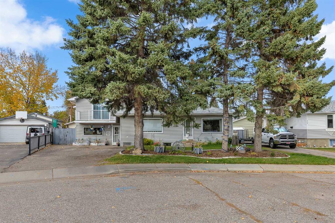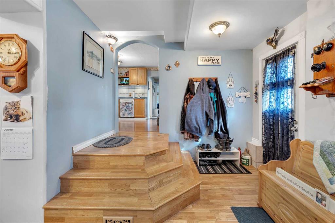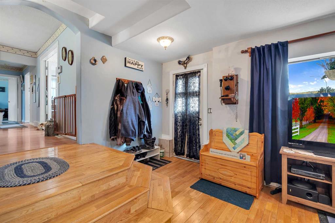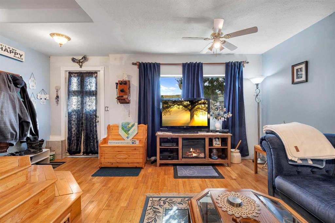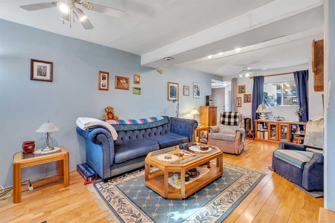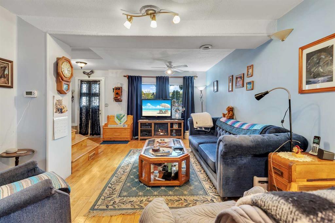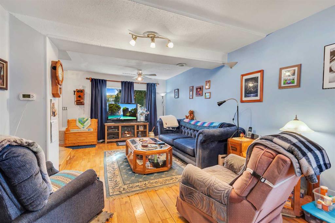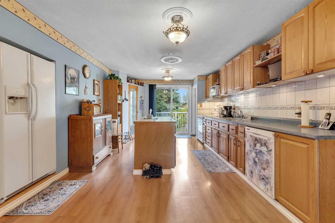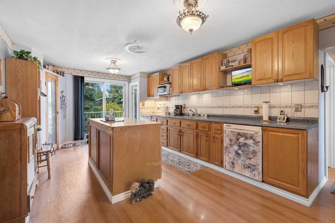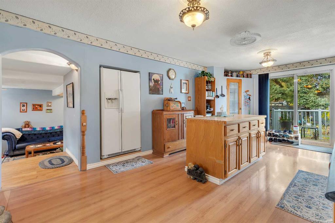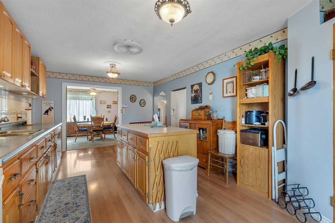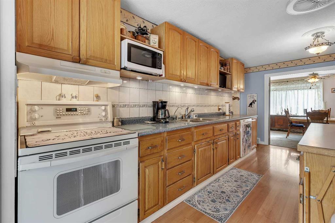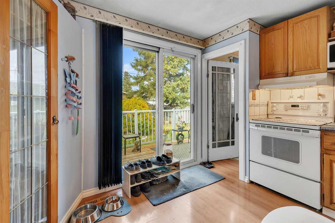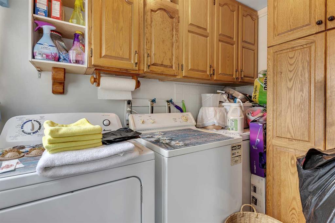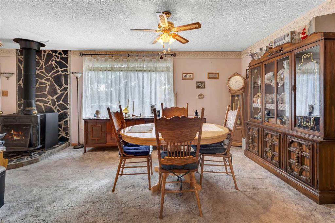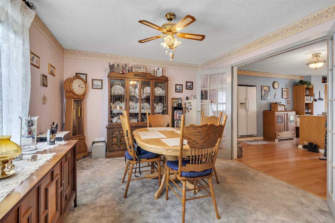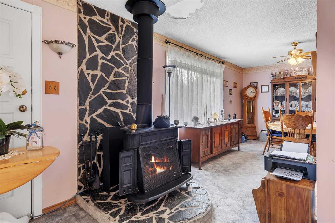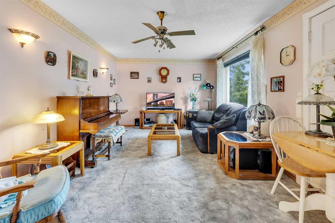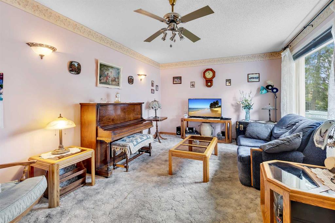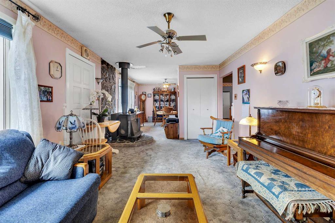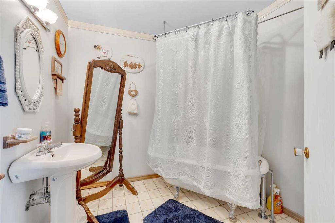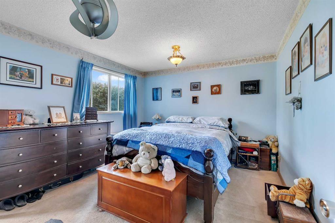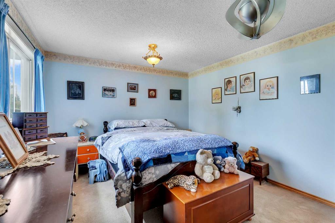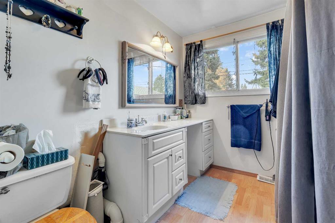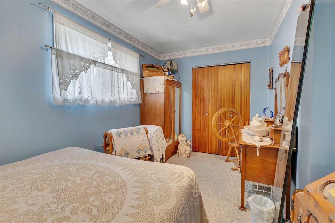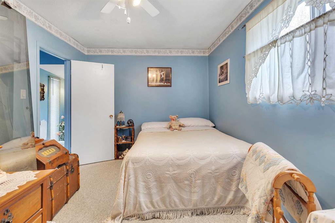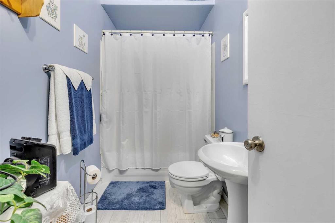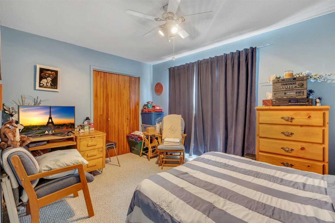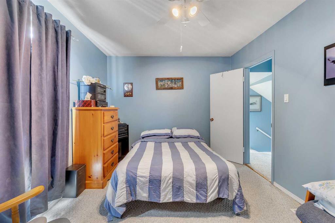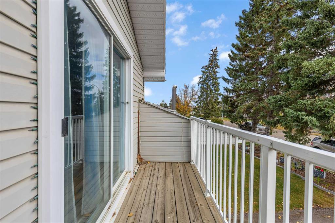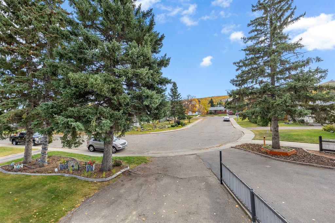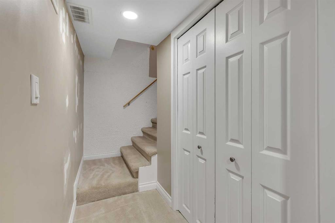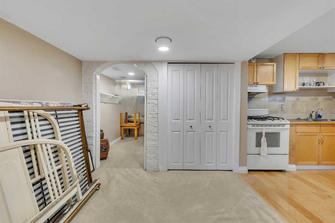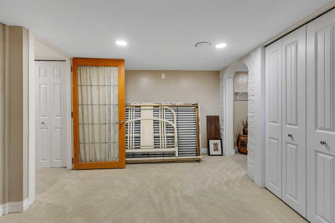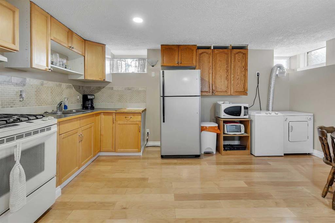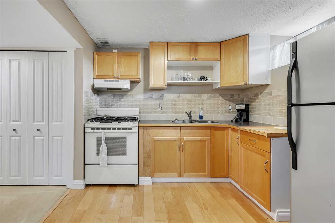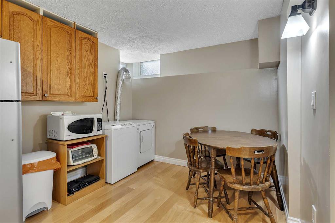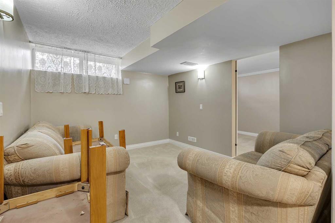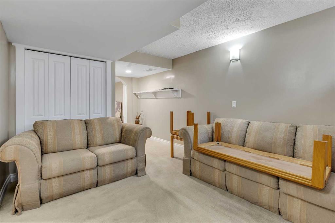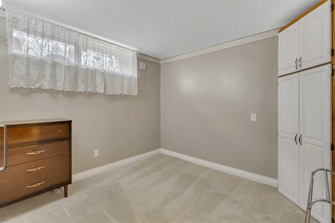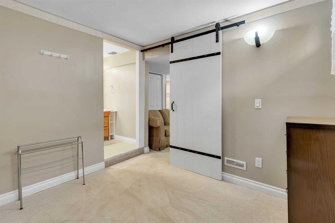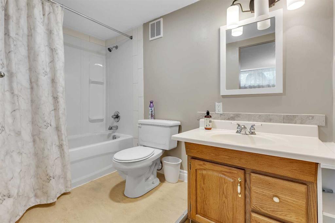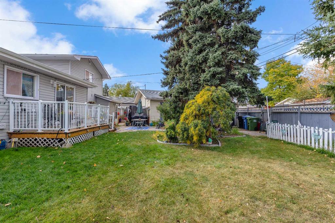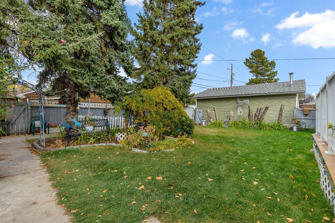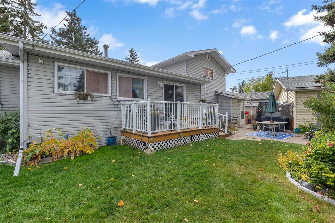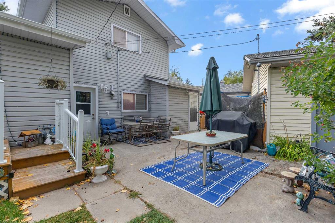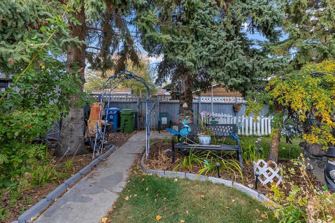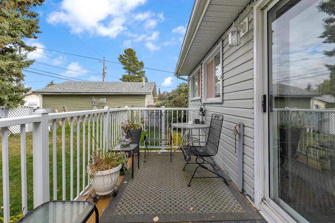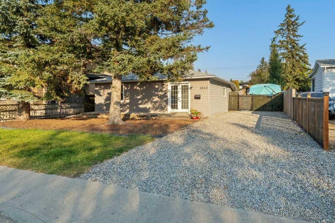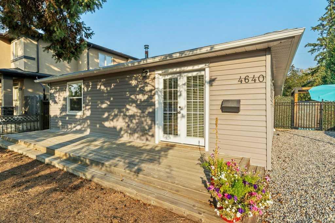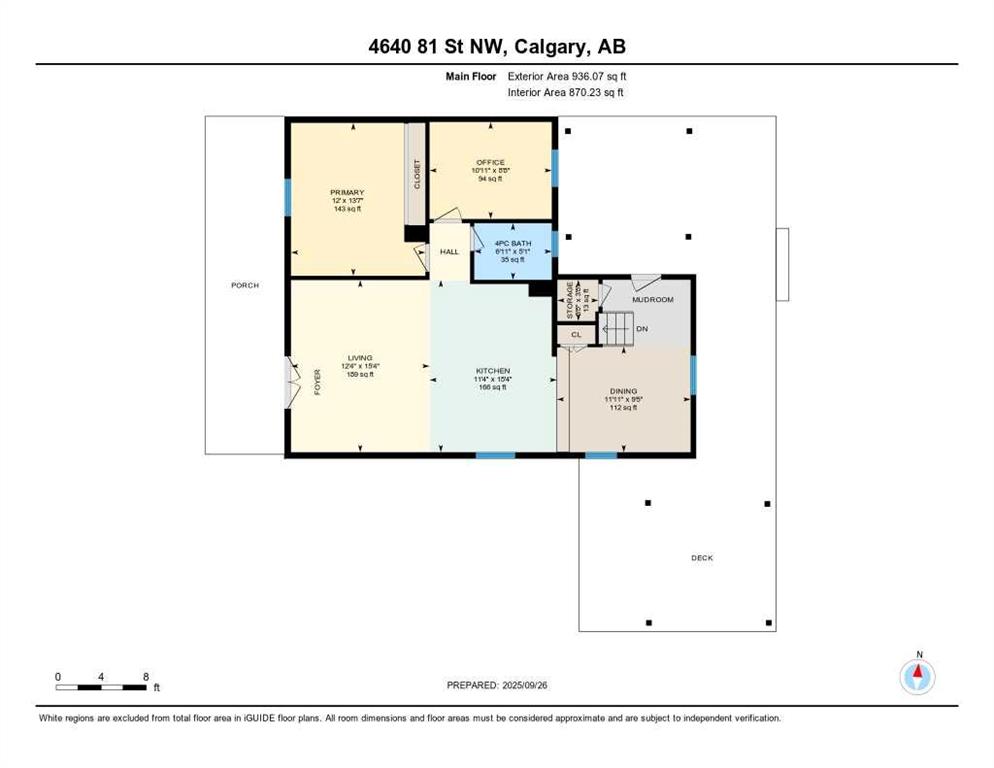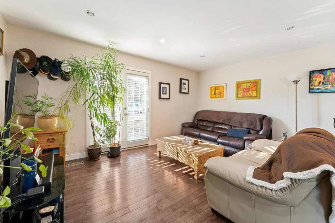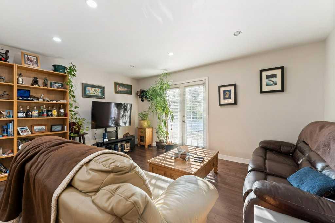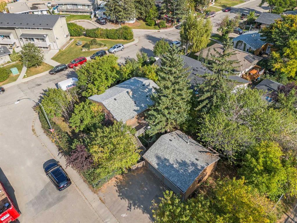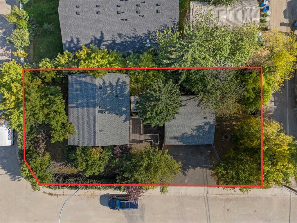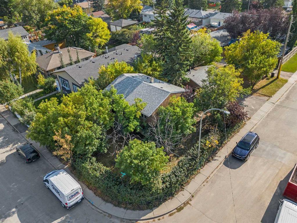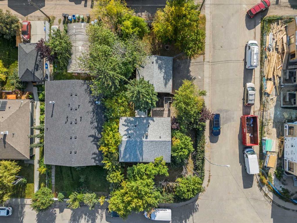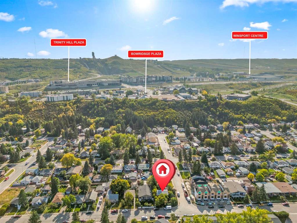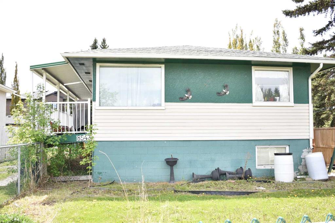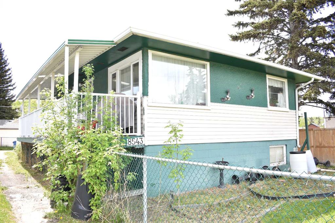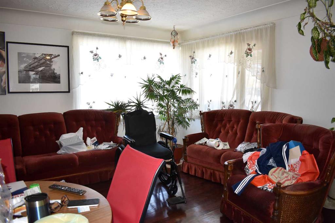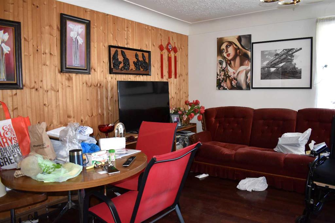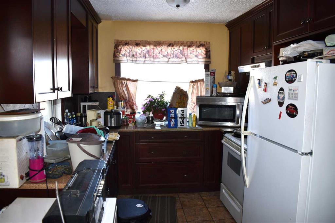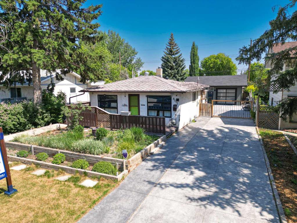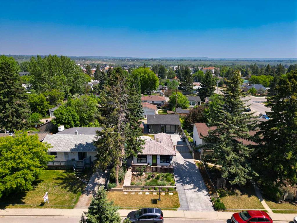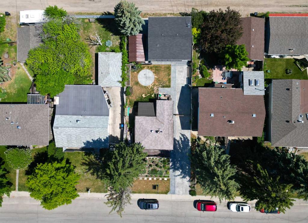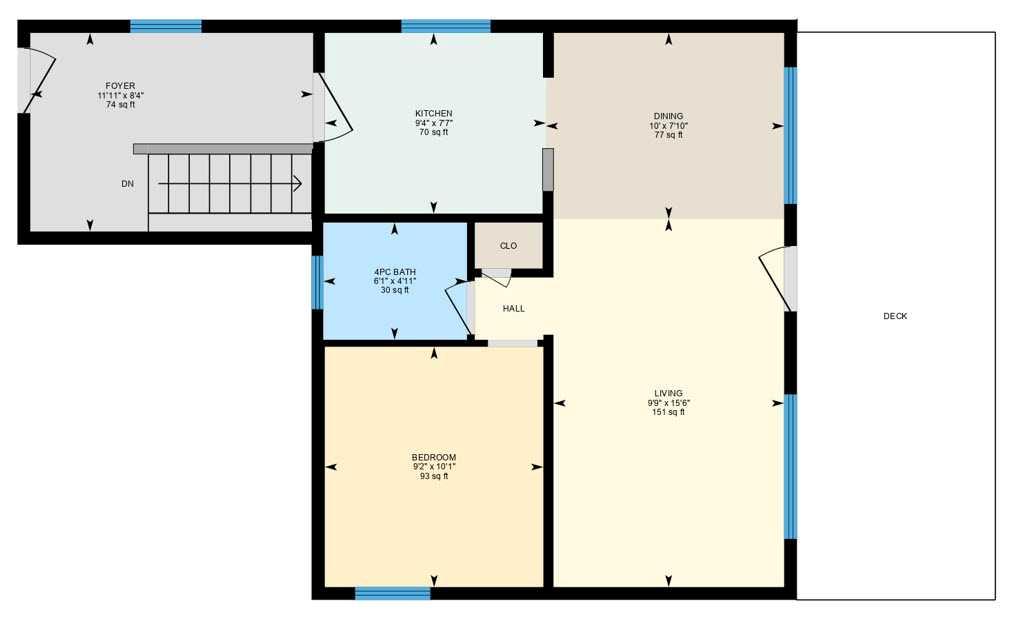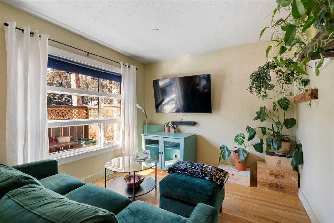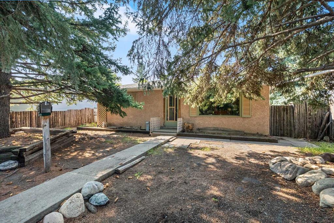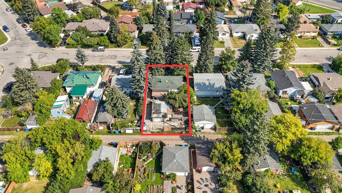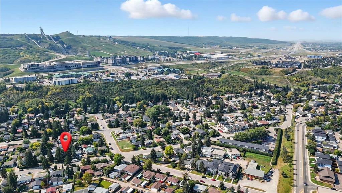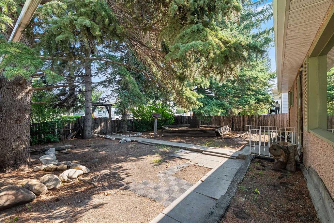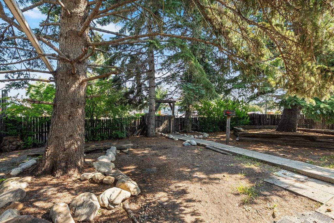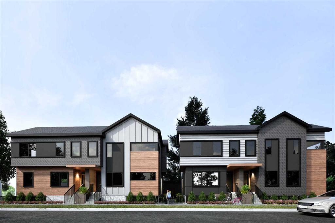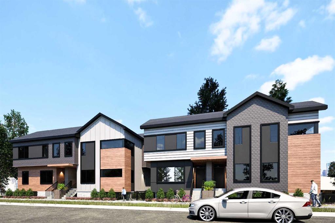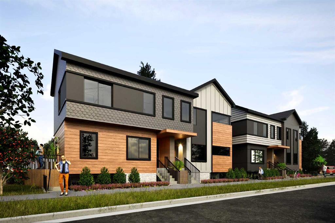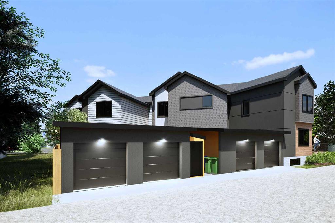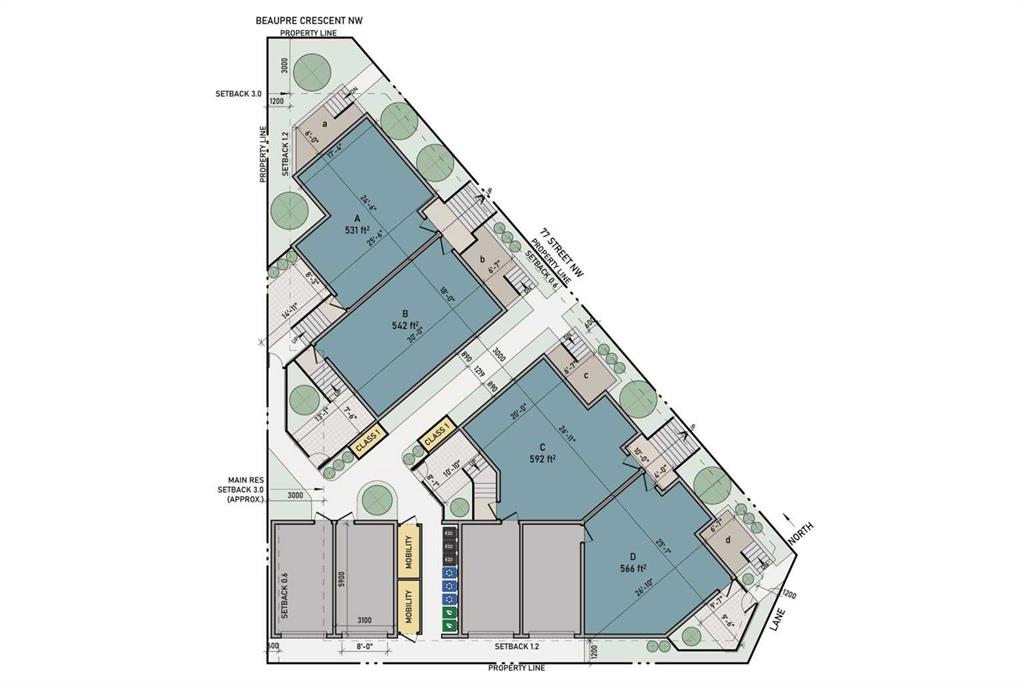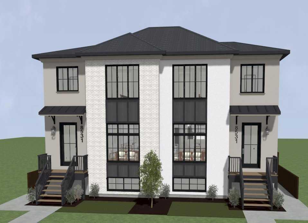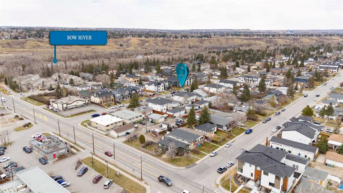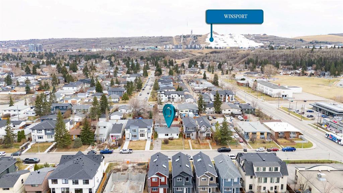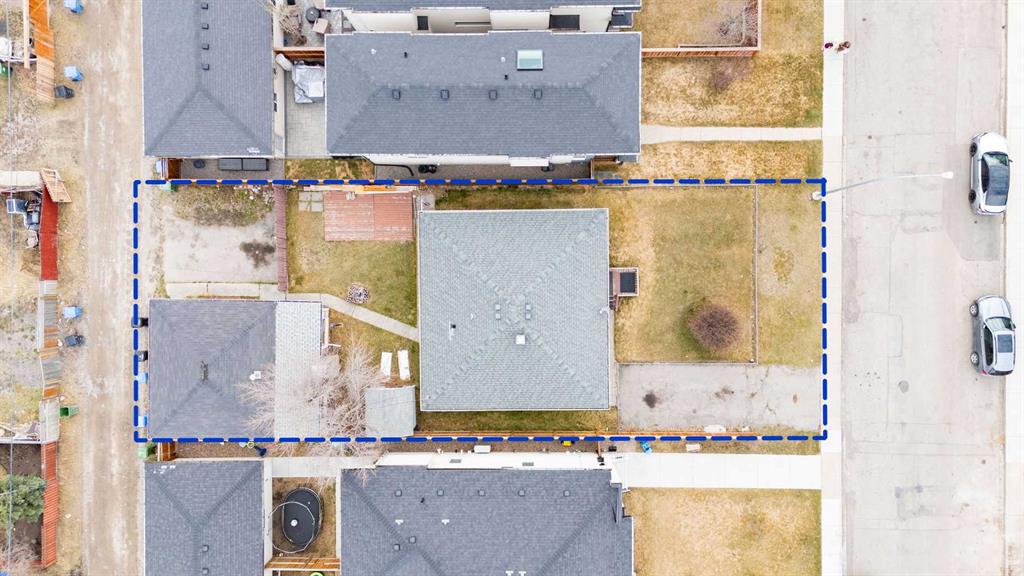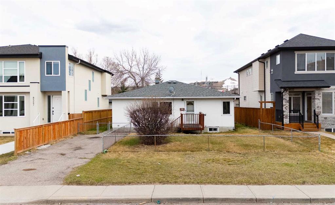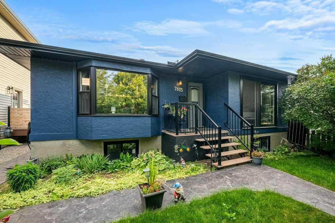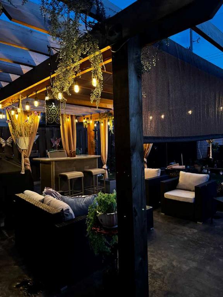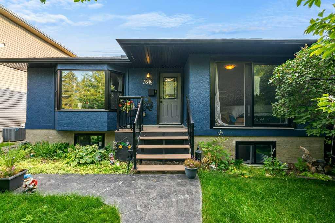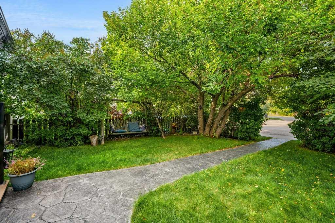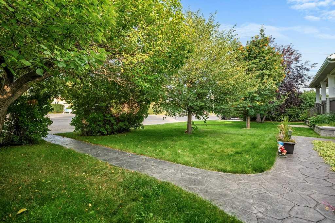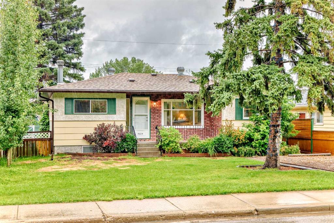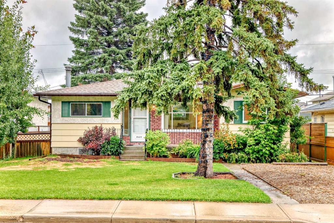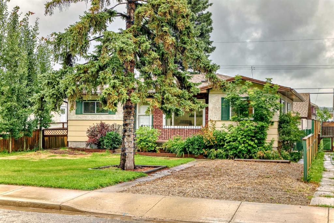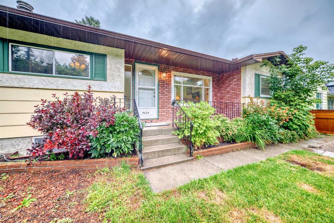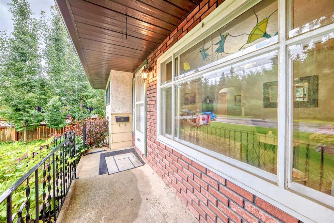8128 Bowglen Crescent NW
Calgary T3B 2T5
MLS® Number: A2262817
$ 678,800
4
BEDROOMS
3 + 1
BATHROOMS
2,047
SQUARE FEET
1957
YEAR BUILT
Property Description: This spacious home features a four-level split layout, offering three bedrooms and two and a half bathrooms. The main and upper floors include a full kitchen, dining room, and living room, providing comfortable living spaces for the whole family. Lower-Level Suite: The lower level is fully finished and contains an illegal suite. This suite includes its own kitchen, a recreation room, a multi-use room, a bedroom, and a bathroom, providing additional living space or potential rental income. Main Floor Amenities: The kitchen is equipped with ample counter space, numerous cupboards, corner pantry and a central island for convenience. The adjacent dining room allows for easy entertainment and gatherings. Lot and Outdoor Features: Situated on a large pie-shaped lot, the property boasts a front driveway and back-alley access to a double detached garage. The backyard is designed for relaxation and enjoyment, featuring a deck, a patio, multiple flower garden beds, and an abundance of trees. Usage Options: This home is ideal for use as a single-family residence, offering 2,047 sq ft above grade, plus an additional 729 sq ft in the basement. Alternatively, homeowners have the option to generate income by renting out the illegal suite in the basement. Future Development Potential: The large lot also provides the potential for an attached infill, allowing for future expansion or development opportunities. This location is close to parks, community centre and many amenities. As well, Bowness is home to one of Calgary’s most desirable parks, Bowness Park popular for picnics, summer sports, boating and ice skating in the winter. Call today to schedule a showing.
| COMMUNITY | Bowness |
| PROPERTY TYPE | Detached |
| BUILDING TYPE | House |
| STYLE | 4 Level Split |
| YEAR BUILT | 1957 |
| SQUARE FOOTAGE | 2,047 |
| BEDROOMS | 4 |
| BATHROOMS | 4.00 |
| BASEMENT | Finished, Full |
| AMENITIES | |
| APPLIANCES | Dishwasher, Electric Stove, Garage Control(s), Microwave, Range Hood, Refrigerator, Stove(s), Washer/Dryer |
| COOLING | None |
| FIREPLACE | Wood Burning |
| FLOORING | Carpet, Hardwood, Linoleum, Tile |
| HEATING | Forced Air |
| LAUNDRY | Laundry Room, Main Level |
| LOT FEATURES | Back Lane, Front Yard, Street Lighting, Treed |
| PARKING | Double Garage Detached |
| RESTRICTIONS | None Known |
| ROOF | Asphalt Shingle |
| TITLE | Fee Simple |
| BROKER | RE/MAX Real Estate (Mountain View) |
| ROOMS | DIMENSIONS (m) | LEVEL |
|---|---|---|
| Kitchen | 9`6" x 15`10" | Basement |
| Dining Room | 5`9" x 6`1" | Basement |
| Game Room | 10`3" x 17`9" | Basement |
| Bonus Room | 9`3" x 10`1" | Basement |
| Bedroom | 9`4" x 9`7" | Basement |
| Furnace/Utility Room | 4`8" x 5`8" | Basement |
| Furnace/Utility Room | 3`3" x 3`1" | Basement |
| Hall | 3`5" x 6`0" | Basement |
| 4pc Ensuite bath | Basement | |
| Laundry | 8`5" x 7`1" | Main |
| Dining Room | 11`5" x 13`6" | Main |
| Family Room | 11`4" x 21`8" | Main |
| Kitchen | 20`6" x 16`7" | Main |
| Living Room | 22`10" x 16`8" | Main |
| Bedroom - Primary | 11`5" x 14`6" | Main |
| Mud Room | 4`3" x 6`9" | Main |
| 2pc Ensuite bath | Main | |
| 4pc Bathroom | Main | |
| Bedroom | 9`10" x 14`1" | Upper |
| Bedroom | 9`3" x 14`3" | Upper |
| 4pc Bathroom | Upper |

