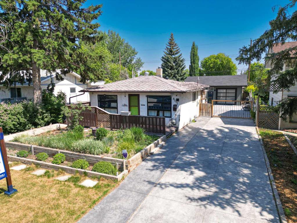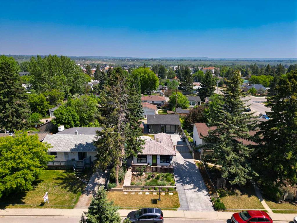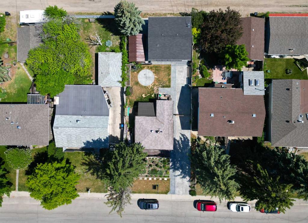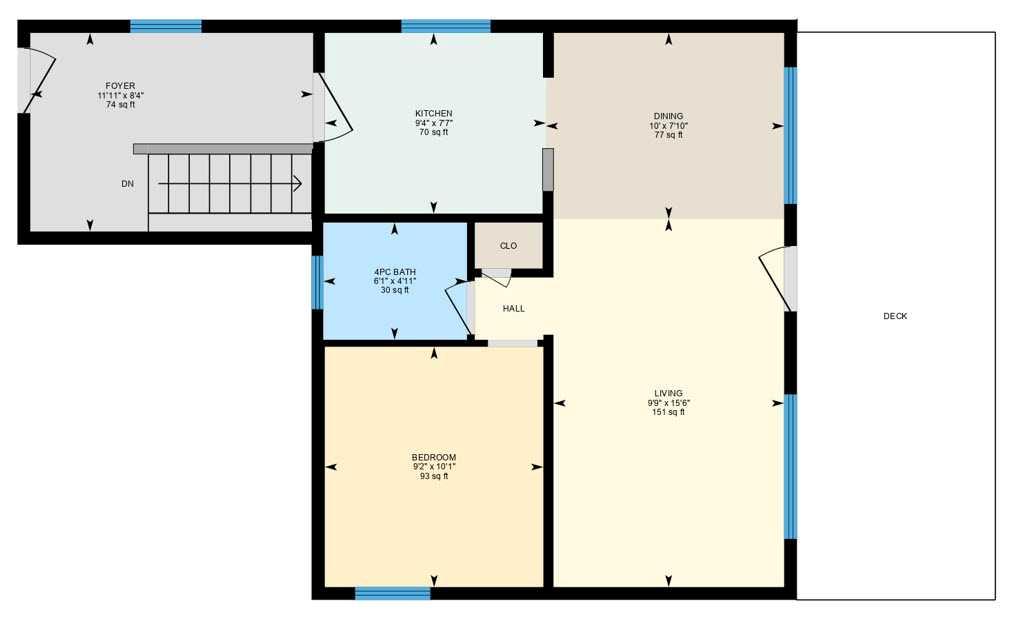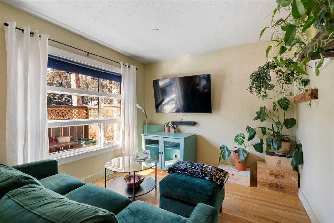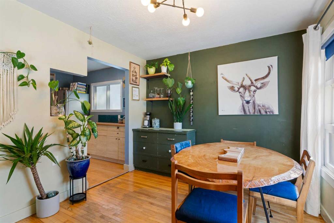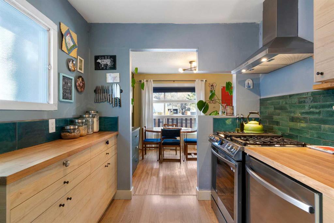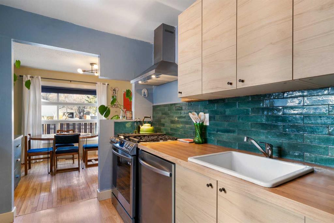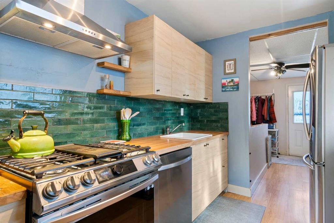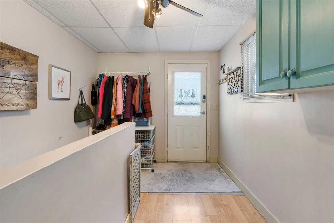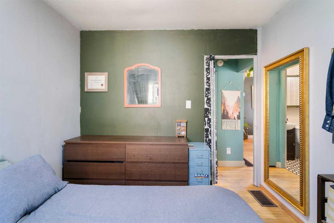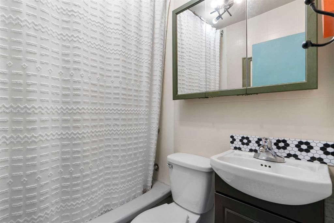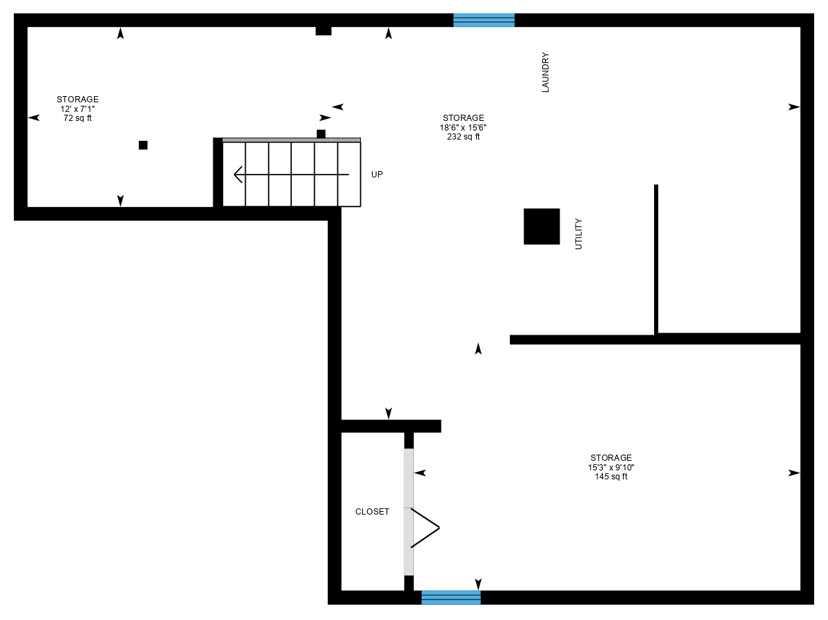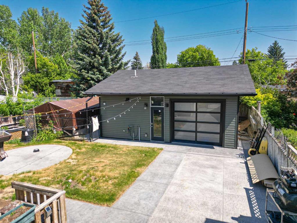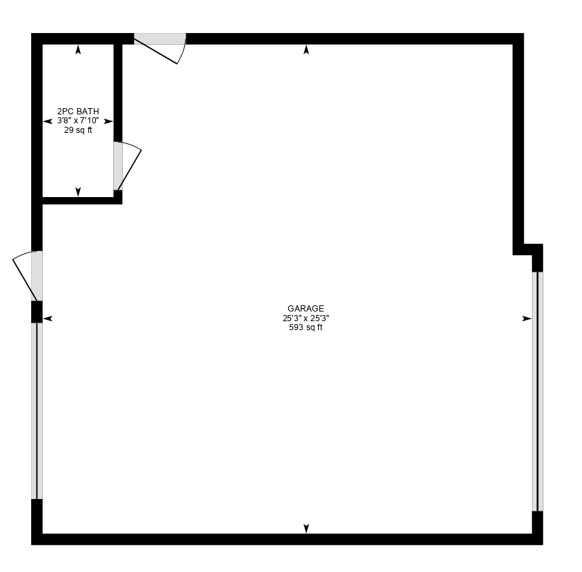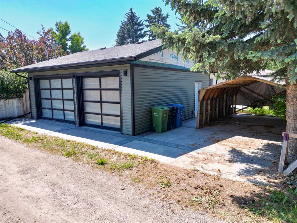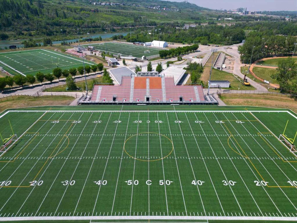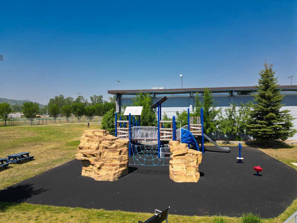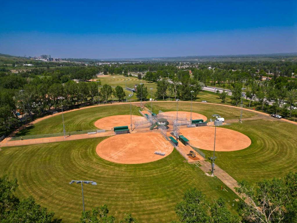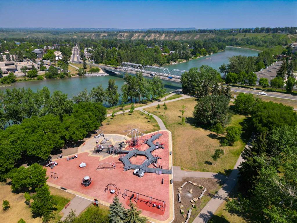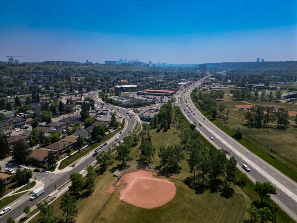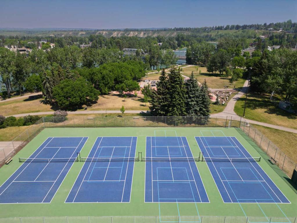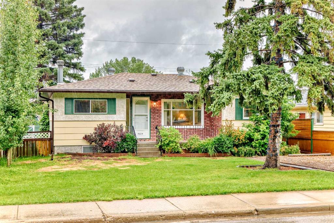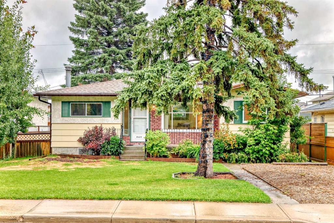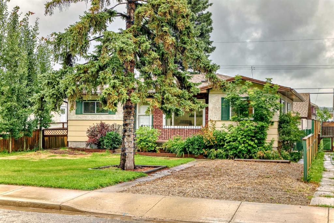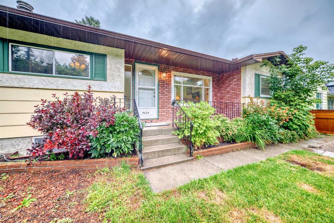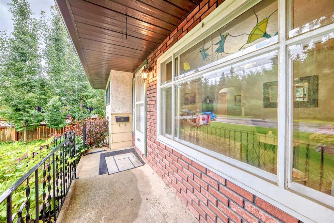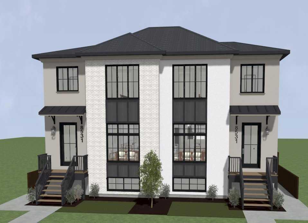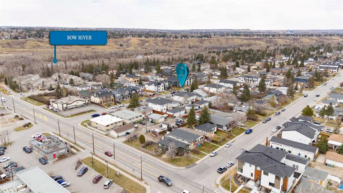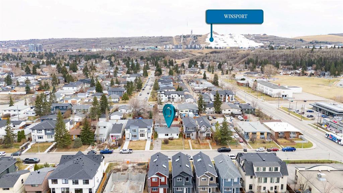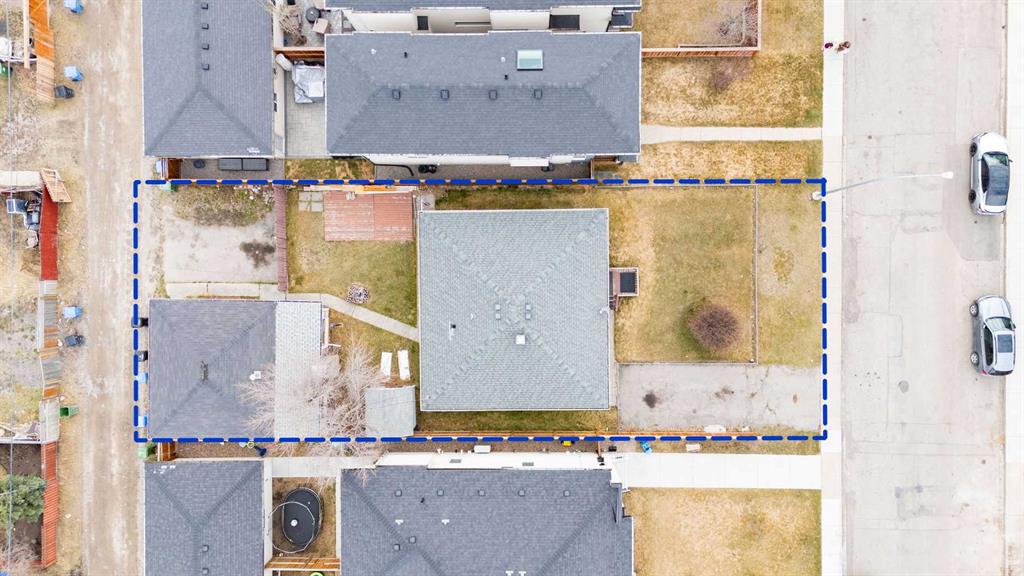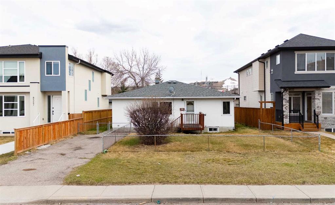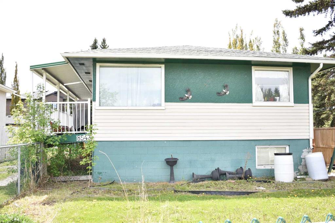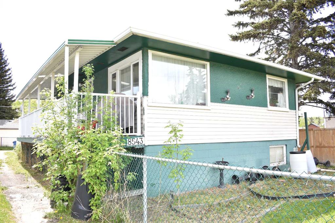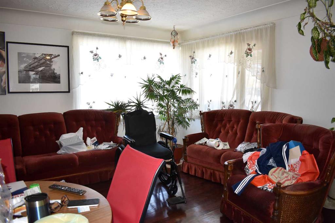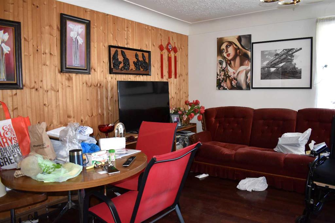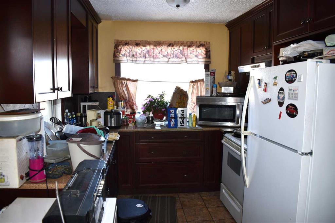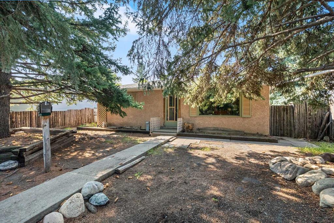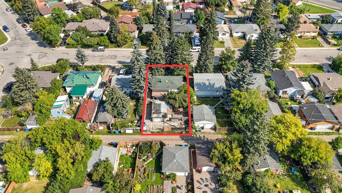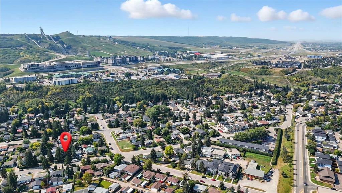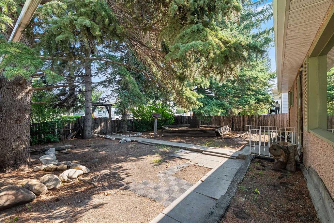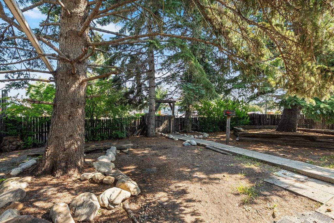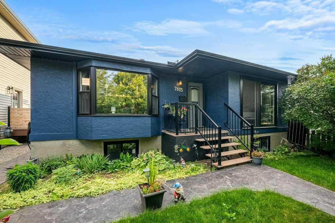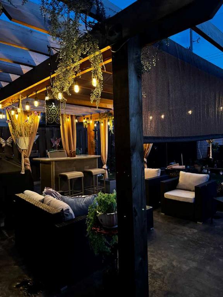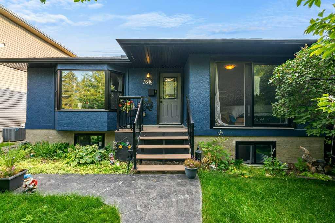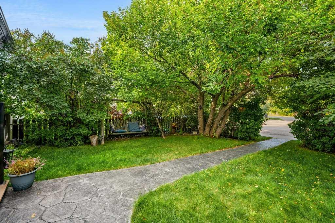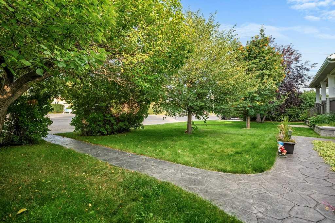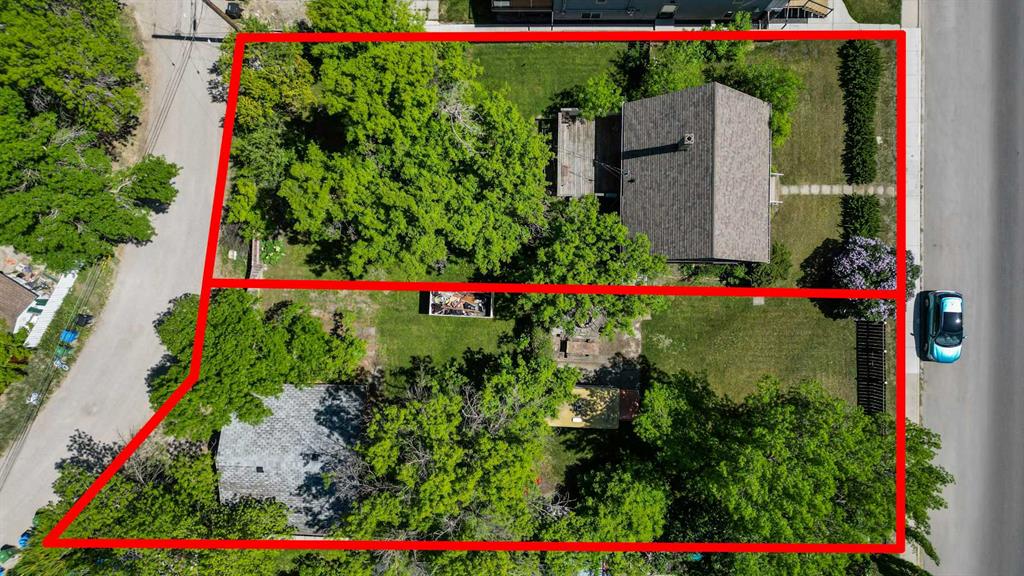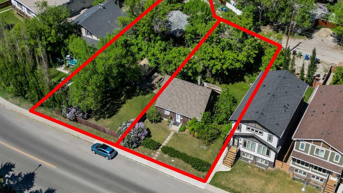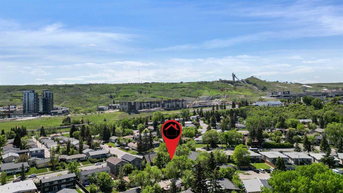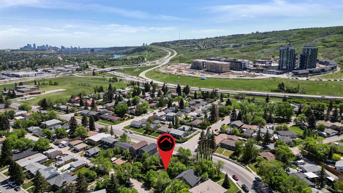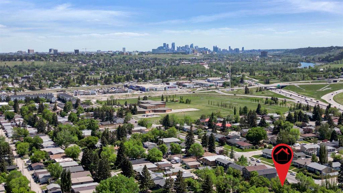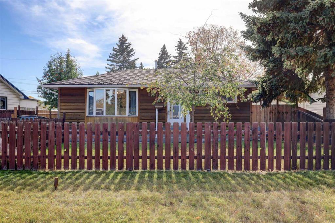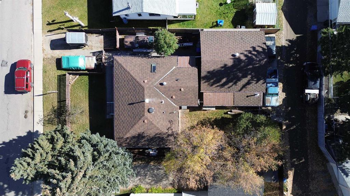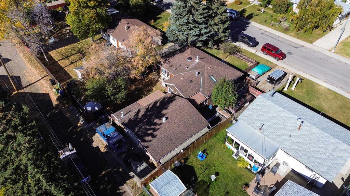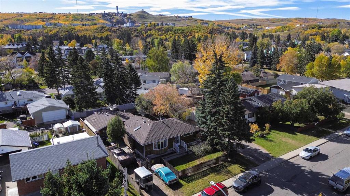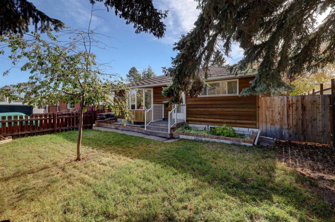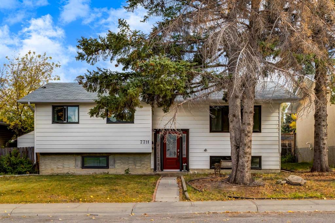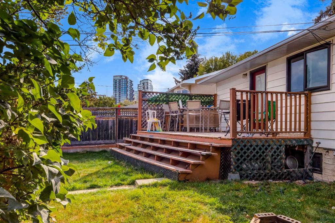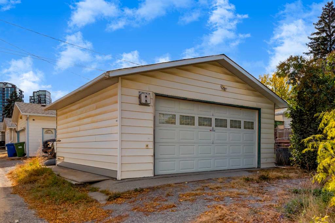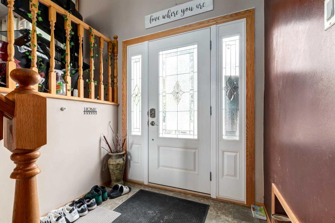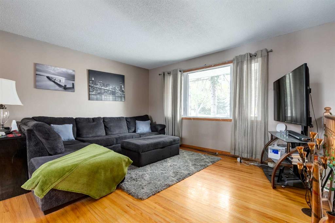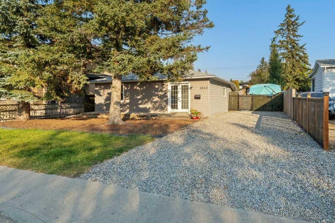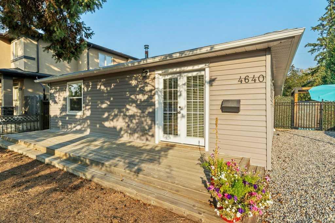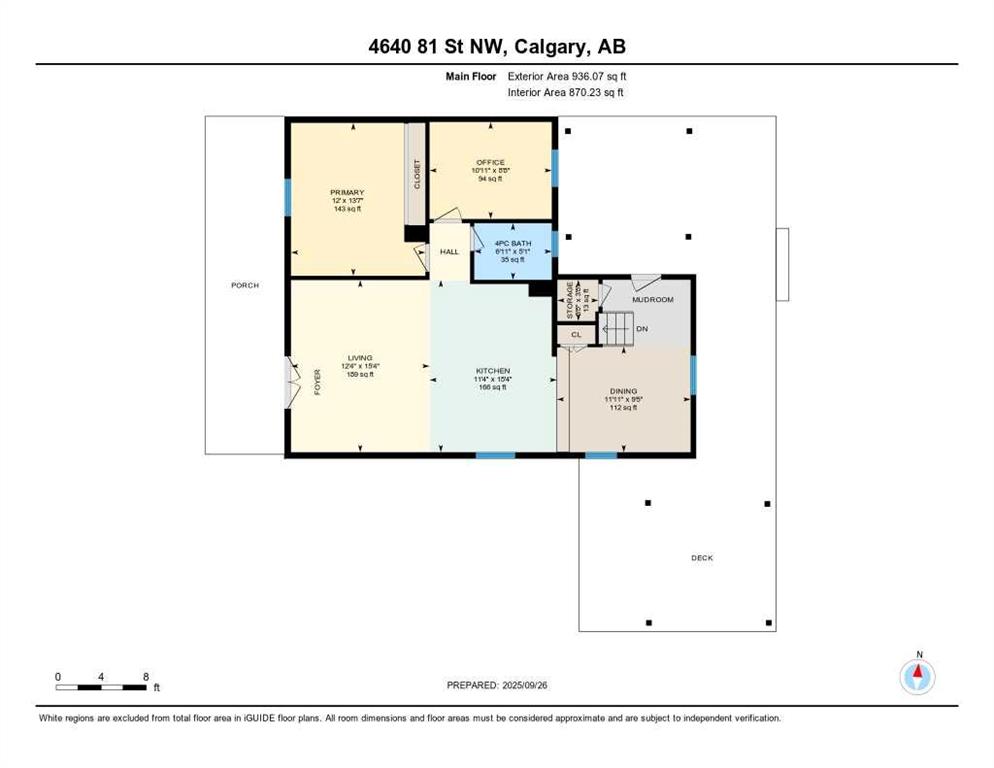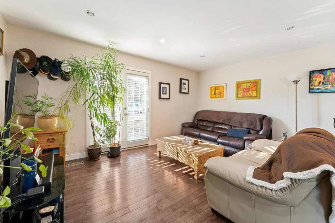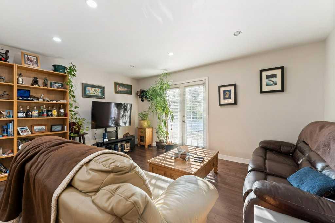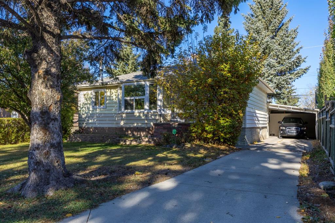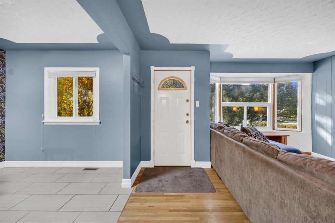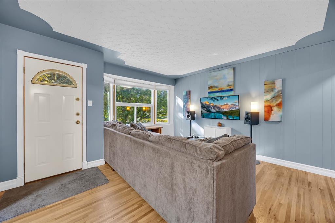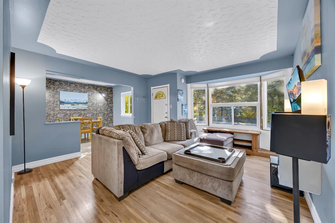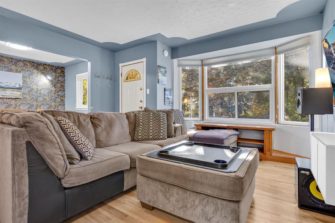8012 33 Avenue NW
Calgary T3B 1L7
MLS® Number: A2257242
$ 568,865
1
BEDROOMS
2 + 1
BATHROOMS
616
SQUARE FEET
1949
YEAR BUILT
8012 33 Avenue NW – Location Location Location | Attention Builders & Developers! 50 Ft x 120 Ft Rectangular Level Lot In The Heart Of Bowness | Brand New Oversized Garage Featuring In-Floor Heat Powered By A Dedicated Boiler System | Enjoy The Convenience Of A Double Garage Door On One Side And A Single Door On The Other – Perfect For A Drive-Through Option Or Flexible Vehicle Access | Ideal For Car Enthusiasts, Hobbyists, Or Anyone In Need Of Premium Heated Storage | Situated On A Quiet, Mature, Tree-Lined Street | Bowness Is A Neighbourhood Offering Residents Access To Bowmont Park’s Scenic Trails, The Bow River Pathways, & The Renowned Bowness Park! Ideal For Year-Round Outdoor Activities | Easy Access To University Of Calgary, Foothills & Children’s Hospital | Quick Access To Downtown Or The Ring Road System For An Easy Escape To The Mountains.
| COMMUNITY | Bowness |
| PROPERTY TYPE | Detached |
| BUILDING TYPE | House |
| STYLE | Bungalow |
| YEAR BUILT | 1949 |
| SQUARE FOOTAGE | 616 |
| BEDROOMS | 1 |
| BATHROOMS | 3.00 |
| BASEMENT | Full, Partially Finished |
| AMENITIES | |
| APPLIANCES | Dishwasher, Garage Control(s), Refrigerator, Stove(s) |
| COOLING | None |
| FIREPLACE | N/A |
| FLOORING | Hardwood, Laminate |
| HEATING | Forced Air, Natural Gas |
| LAUNDRY | In Basement |
| LOT FEATURES | Back Lane, Back Yard, Few Trees, Level, Rectangular Lot, See Remarks |
| PARKING | Alley Access, Double Garage Detached, Driveway, Garage Door Opener, Garage Faces Rear, Parking Pad |
| RESTRICTIONS | None Known |
| ROOF | Asphalt Shingle |
| TITLE | Fee Simple |
| BROKER | Real Broker |
| ROOMS | DIMENSIONS (m) | LEVEL |
|---|---|---|
| Storage | 18`6" x 15`6" | Basement |
| Storage | 15`3" x 9`10" | Basement |
| Storage | 12`0" x 7`1" | Basement |
| 3pc Bathroom | 7`10" x 3`8" | Basement |
| Bedroom | 10`1" x 9`2" | Main |
| Foyer | 11`11" x 8`4" | Main |
| Dining Room | 10`0" x 7`10" | Main |
| Living Room | 15`6" x 9`9" | Main |
| 4pc Bathroom | 6`1" x 4`11" | Main |
| Kitchen | 9`4" x 7`7" | Main |
| 2pc Ensuite bath | 3`8" x 7`10" | Second |

