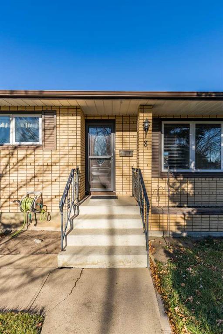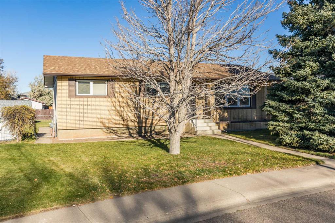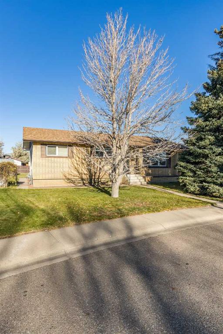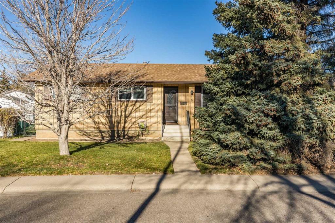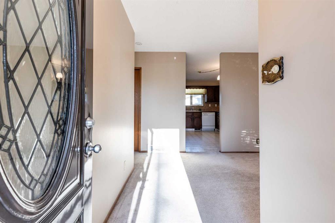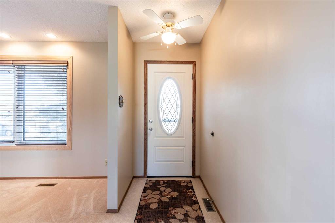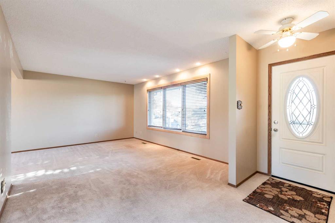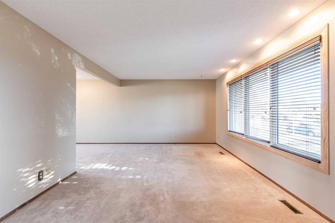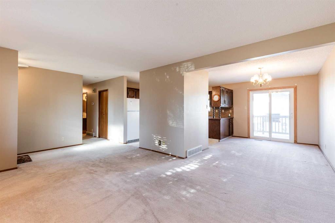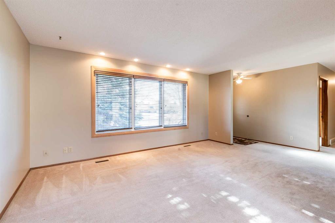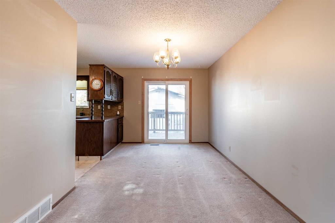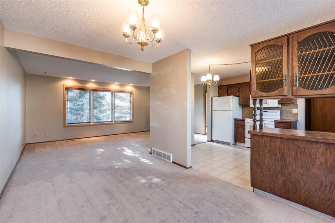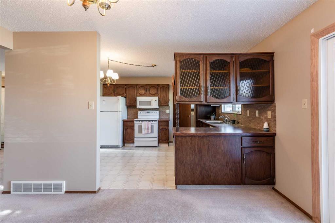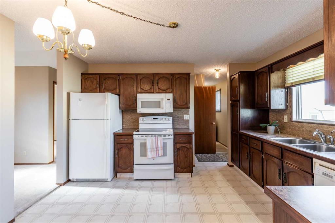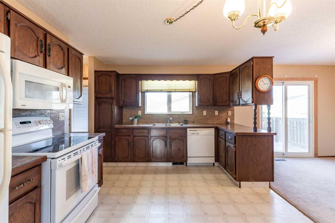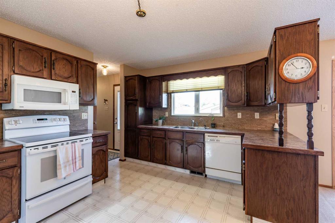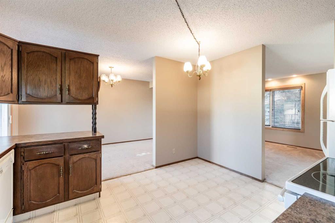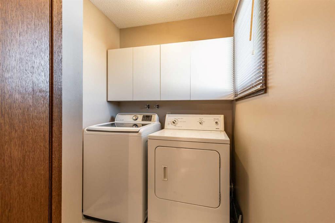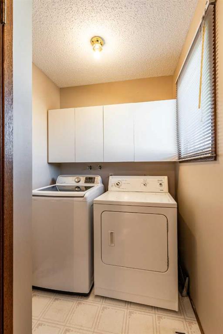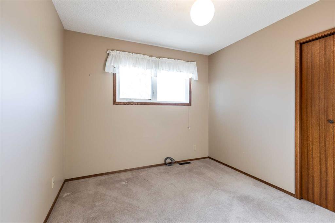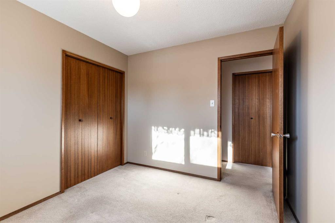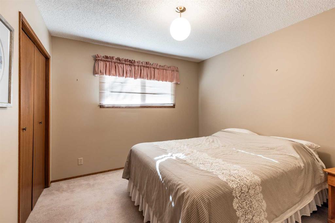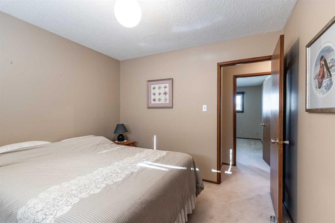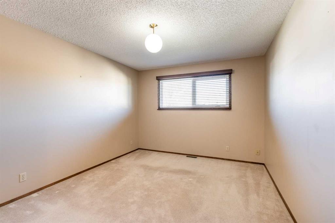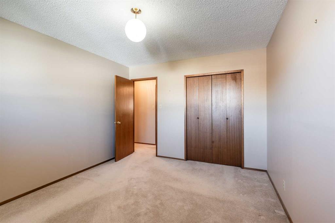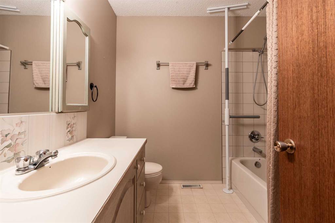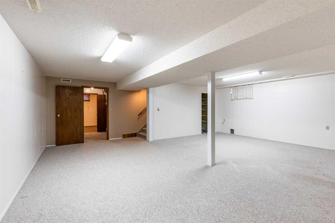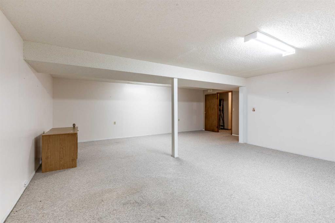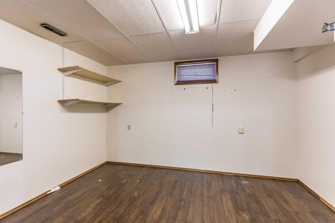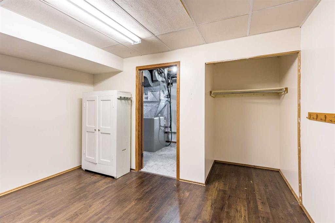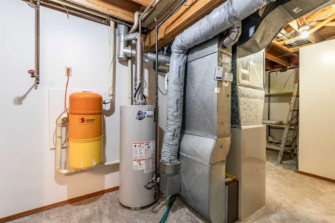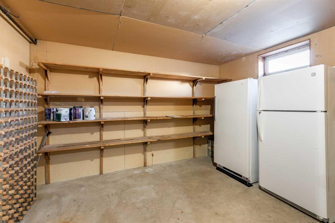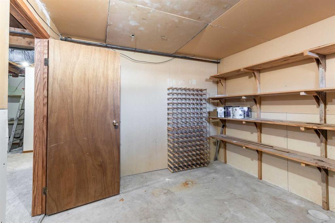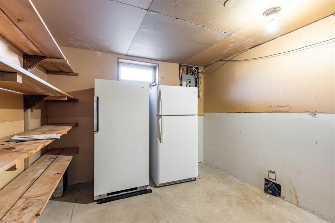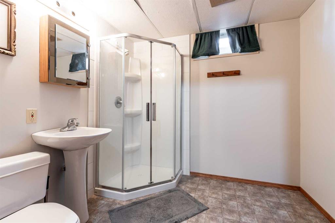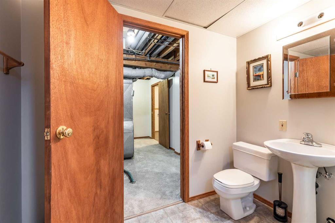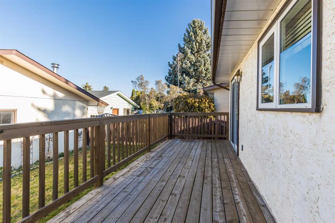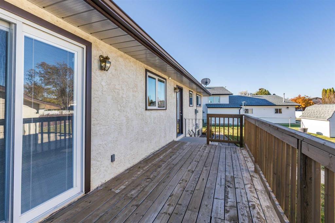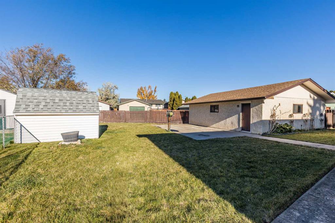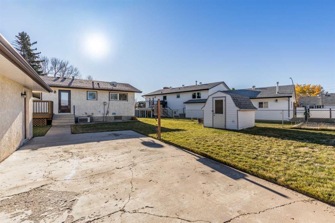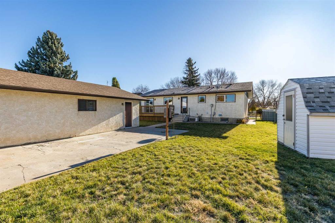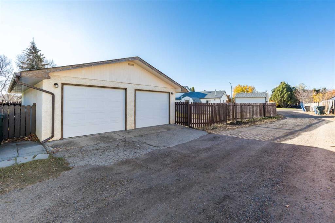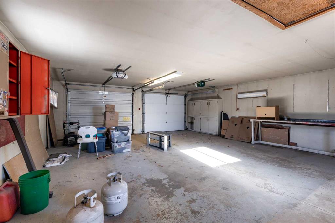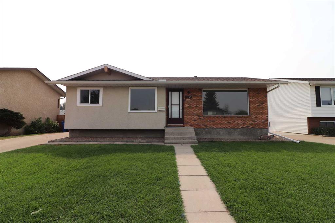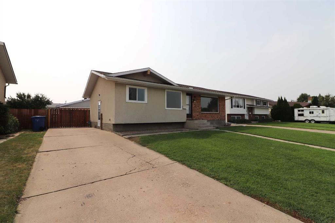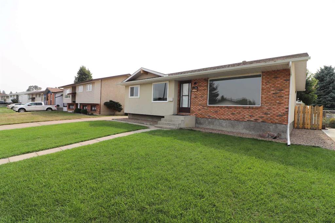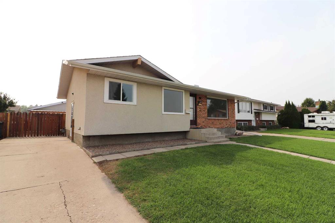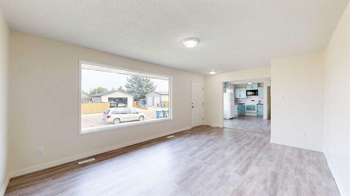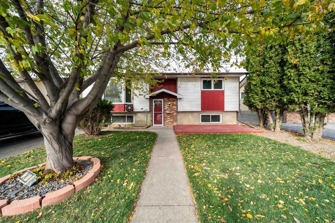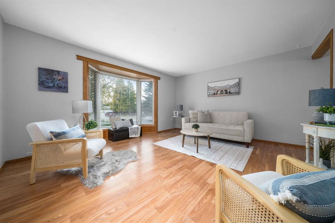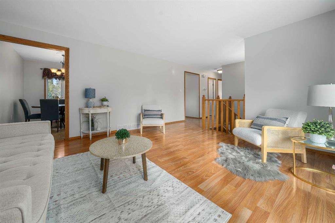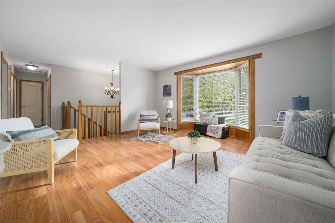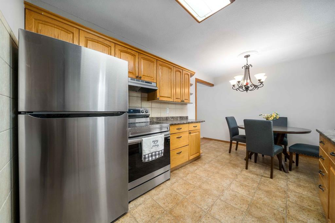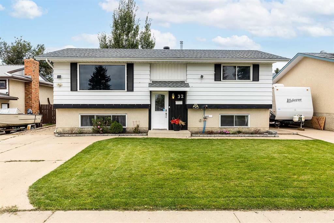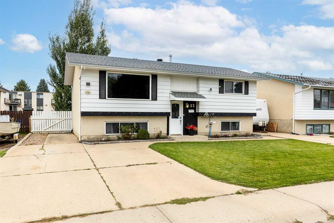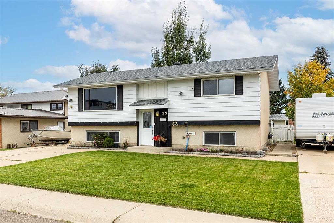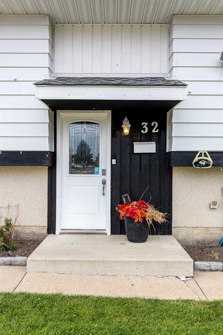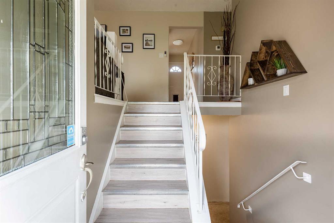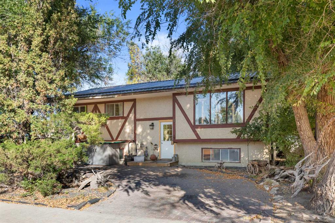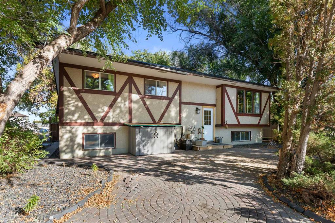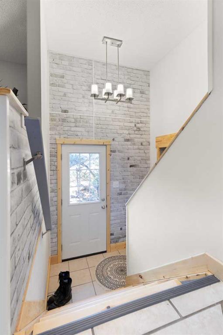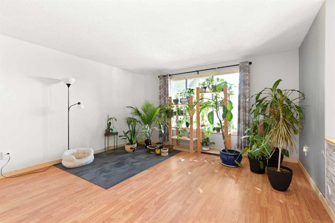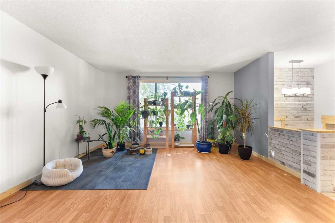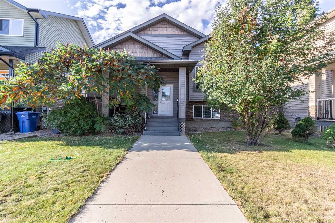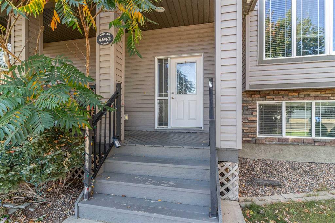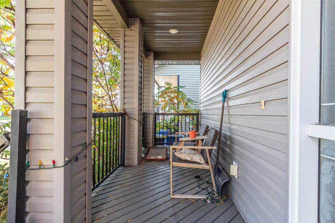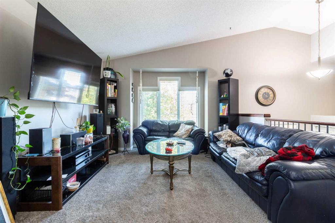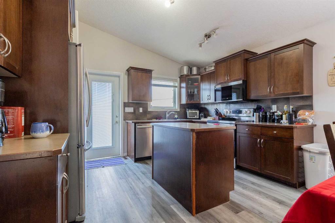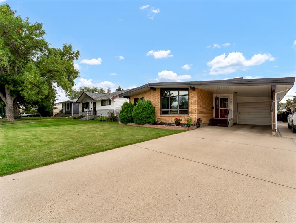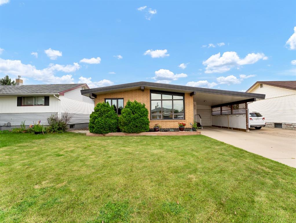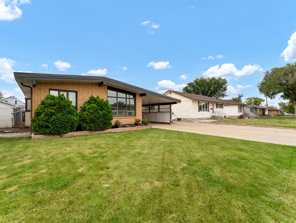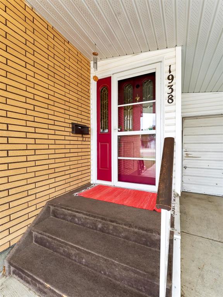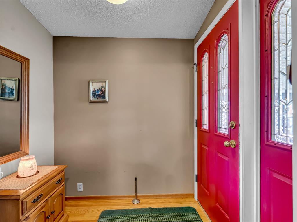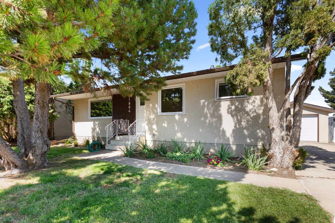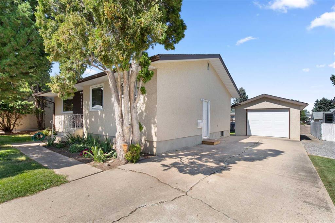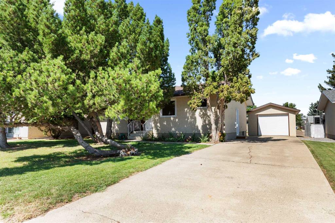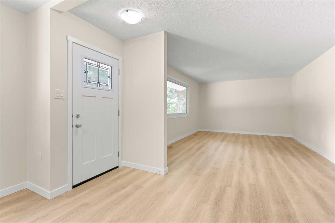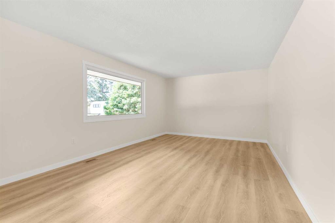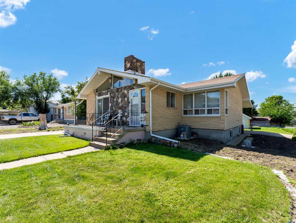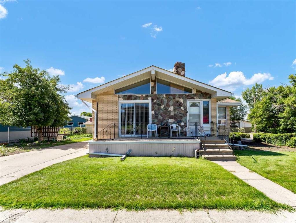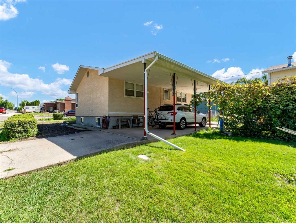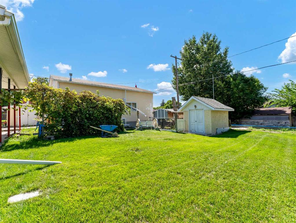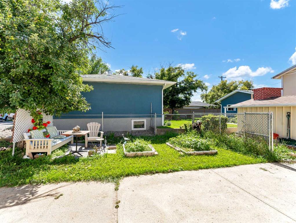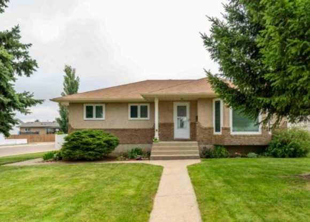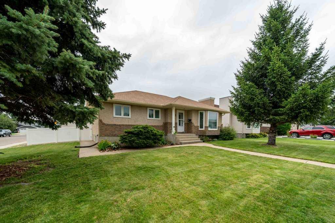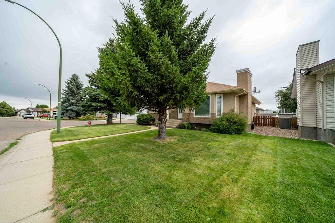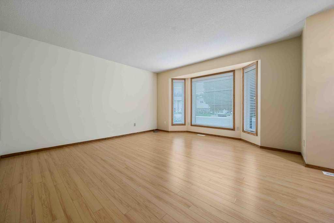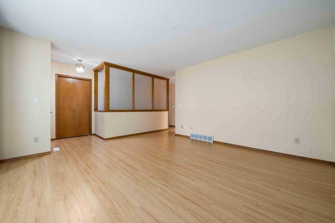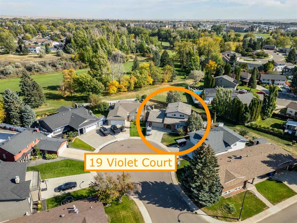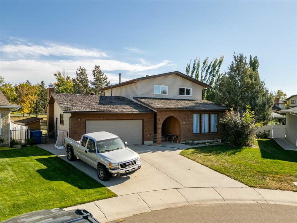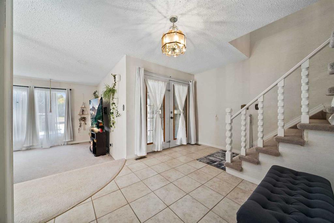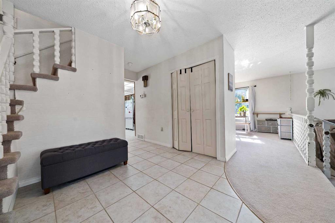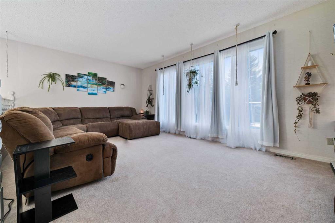8 Ross Glen Green SE
Medicine Hat T1B 1P8
MLS® Number: A2267656
$ 389,900
4
BEDROOMS
2 + 0
BATHROOMS
1,203
SQUARE FEET
1976
YEAR BUILT
Now, if you have spent as much time watching HGTV as I was forced to buy my mother as a kid, you would know there is one word that trumps all when talking real estate. No, not shag-rug , LOCATION. It's easy to look at a home and plan out what flooring is going in the kitchen or where you're going to put the hot tub, but what starts making that plan tough is if the house isn't in the right spot. This one, you don't have to worry about that, you get a solid house with great bones in one of the best areas of the city for all walks of life, Ross Glen. Now, the house. It's a 4 bed/2 bath brick bungalow tucked away on a really great lot with green space right across the street from your front door. The home has great curb appeal and the pro of being tucked off of any main street , meaning a little more privacy and quiet for you. Walking distance to two elementary schools, the Ross Glen water park, our magnificent coulees and only a few minutes drive from all the shopping and amenities of our south-end of the city, you'll slowly see why Ross Glen is so popular. With green space and walking paths inter-weaved throughout the neighbourhood connecting parks to the coulees and back through to more parks , not enough can be said about where this house sits. Inside, you'll find a great 1,200 square feet on the main floor that allows for each room to have enough space to actually live and work with. The dining and living room flow well together with the kitchen tucked away at the back of the home. The main floor features 3 bedrooms and a full bath , as well as a dedicated laundry room at your rear entrance. The basement , blank canvas. A large rec room to do as you see fit, perfect spot to dump the kids, create a man cave or the perfect studio space for your crafts. The basement also has a bedroom, bathroom w/ shower and a dedicated storage room tucked behind another door, opposite of the rec room. The yard is large , a bonus of Ross Glen. There is an over sized - 23' wide by 29' long - detached , heated garage as well as a dedicated RV parking pad and still plenty of room for the grass and garden to grow. This home is a gem, but it's in need of some love to bring it into modern times. It's been well loved and cared for , come put your finishing touches on a house that you could easily call home for a long time.
| COMMUNITY | Ross Glen |
| PROPERTY TYPE | Detached |
| BUILDING TYPE | House |
| STYLE | Bungalow |
| YEAR BUILT | 1976 |
| SQUARE FOOTAGE | 1,203 |
| BEDROOMS | 4 |
| BATHROOMS | 2.00 |
| BASEMENT | Full |
| AMENITIES | |
| APPLIANCES | None |
| COOLING | Central Air |
| FIREPLACE | N/A |
| FLOORING | Carpet, Vinyl |
| HEATING | Forced Air |
| LAUNDRY | Main Level |
| LOT FEATURES | Back Lane, Cul-De-Sac |
| PARKING | Double Garage Detached |
| RESTRICTIONS | None Known |
| ROOF | Asphalt Shingle |
| TITLE | Fee Simple |
| BROKER | REAL BROKER |
| ROOMS | DIMENSIONS (m) | LEVEL |
|---|---|---|
| 3pc Bathroom | 0`0" x 0`0" | Basement |
| Bedroom | 12`9" x 10`2" | Basement |
| Game Room | 23`10" x 23`0" | Basement |
| Storage | 12`11" x 10`3" | Basement |
| Furnace/Utility Room | 18`5" x 10`3" | Basement |
| 4pc Bathroom | 0`0" x 0`0" | Main |
| Bedroom | 10`5" x 10`4" | Main |
| Bedroom | 10`4" x 9`5" | Main |
| Dining Room | 13`5" x 9`3" | Main |
| Kitchen | 13`3" x 11`3" | Main |
| Laundry | 5`7" x 8`3" | Main |
| Living Room | 11`11" x 20`8" | Main |
| Bedroom - Primary | 13`1" x 11`0" | Main |

