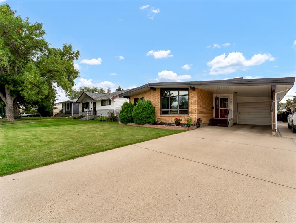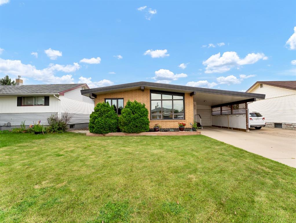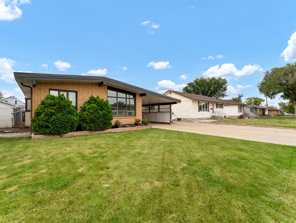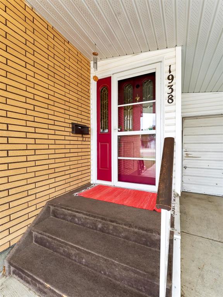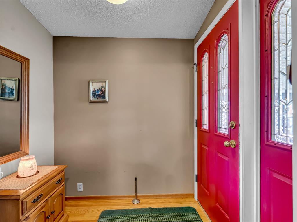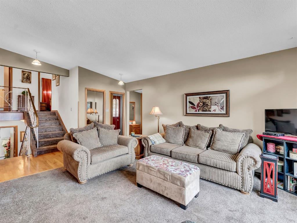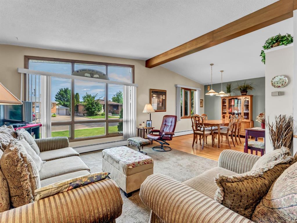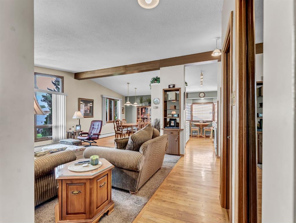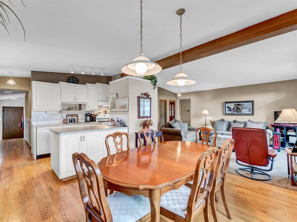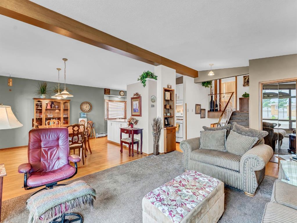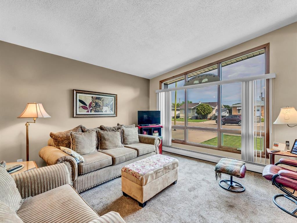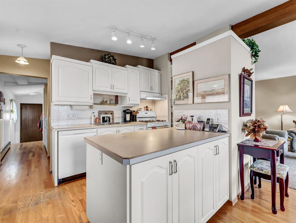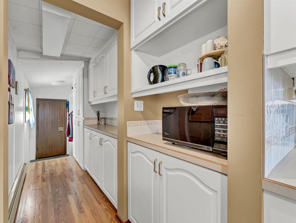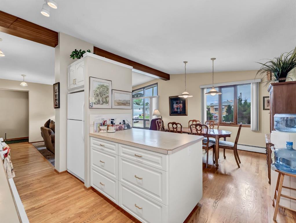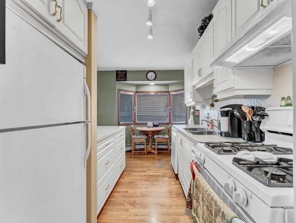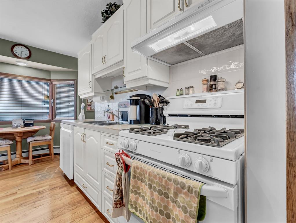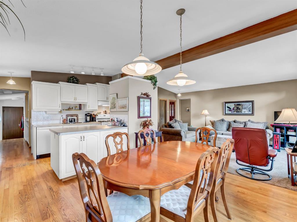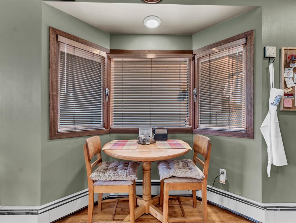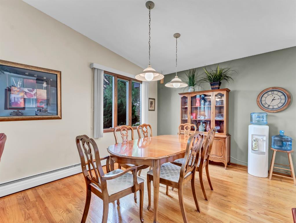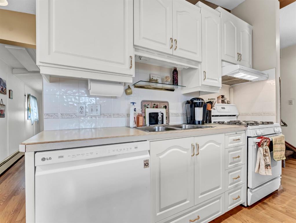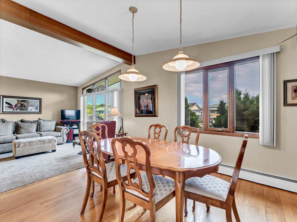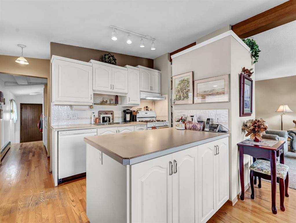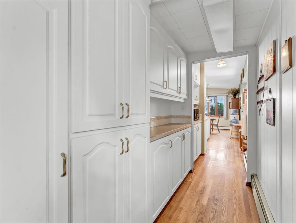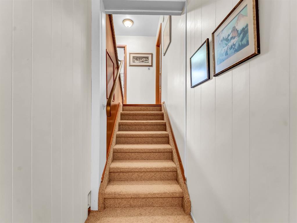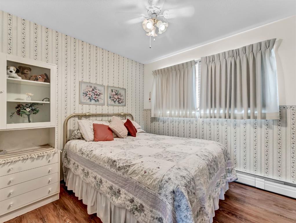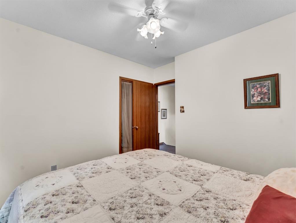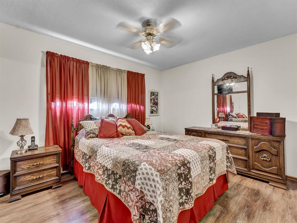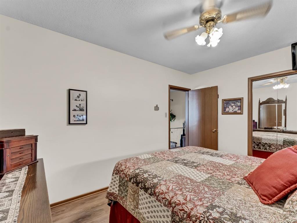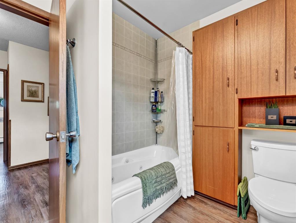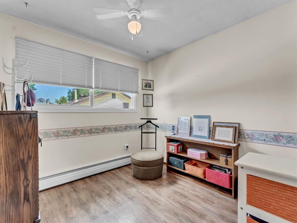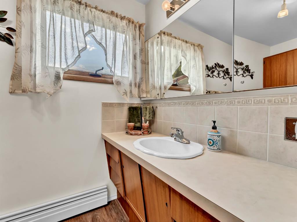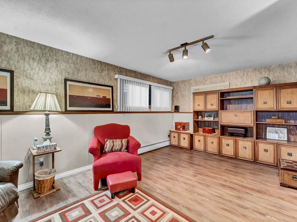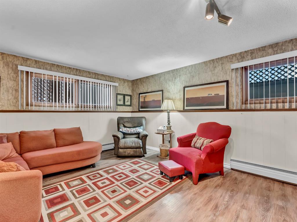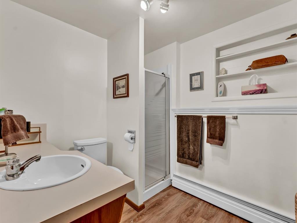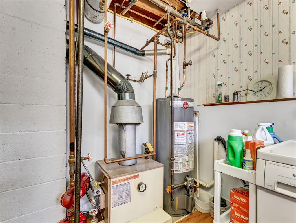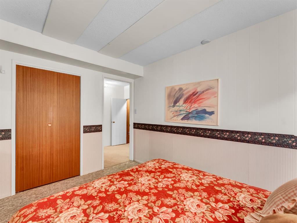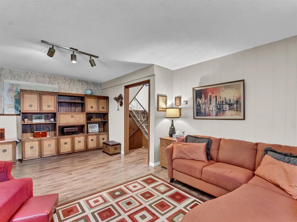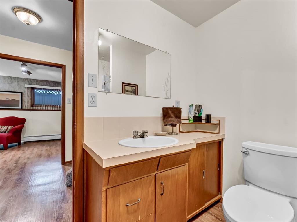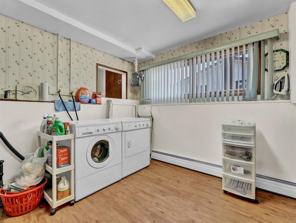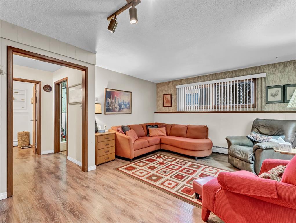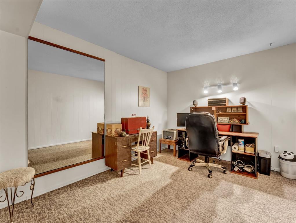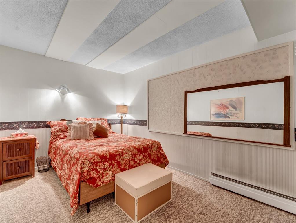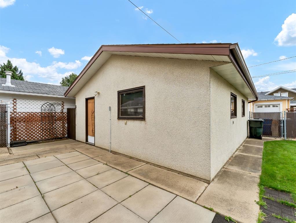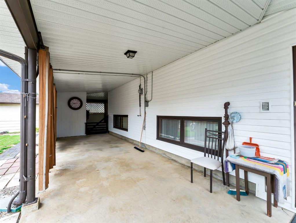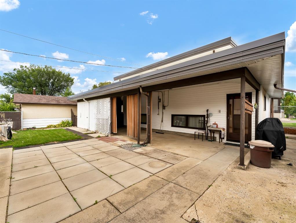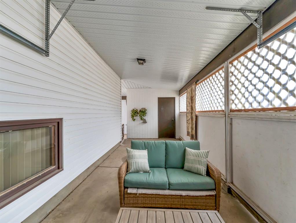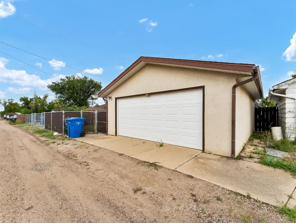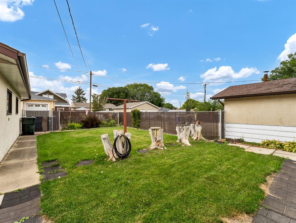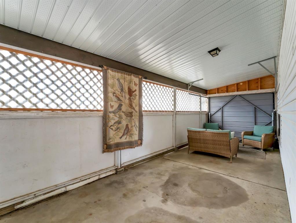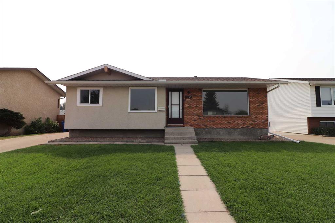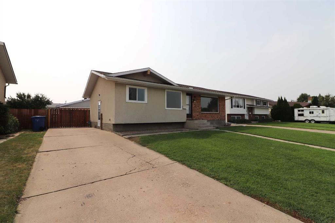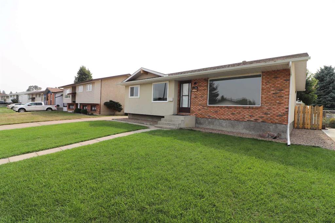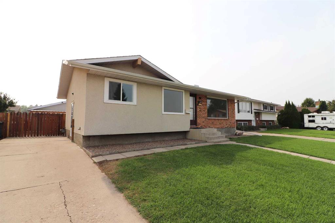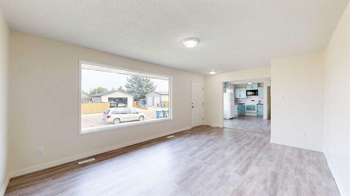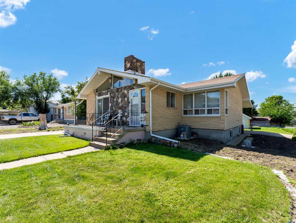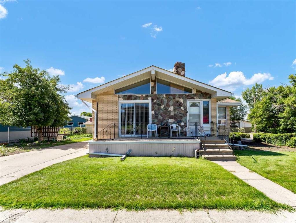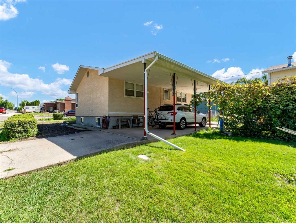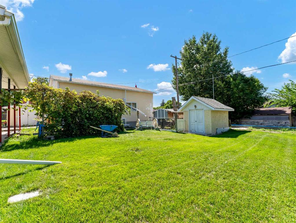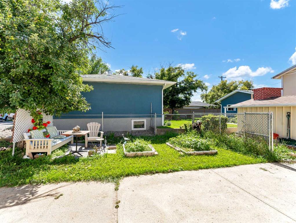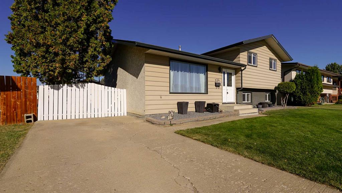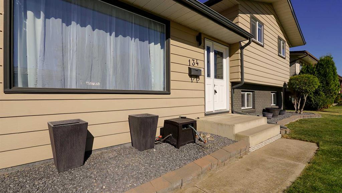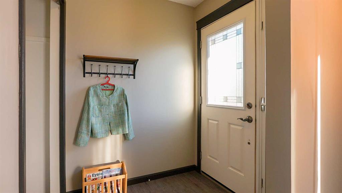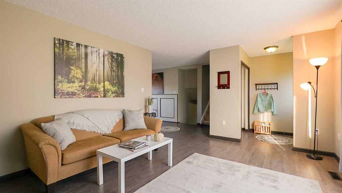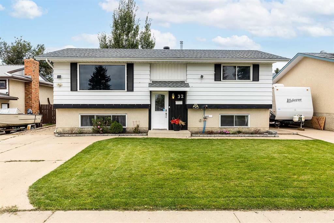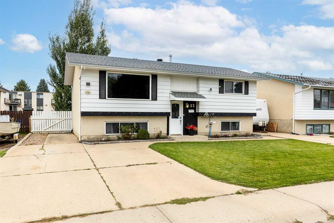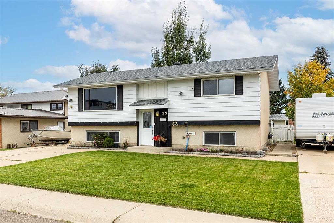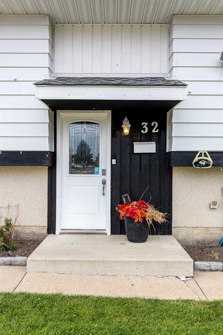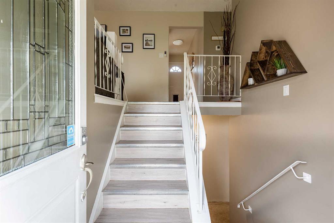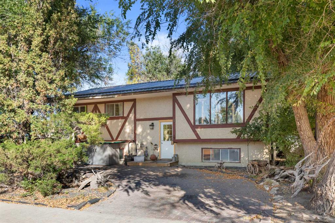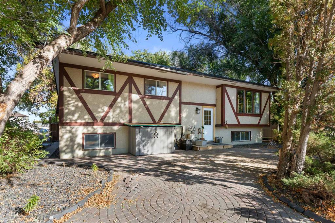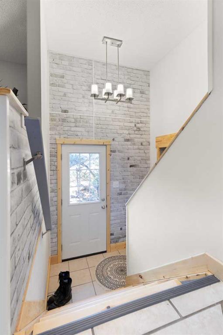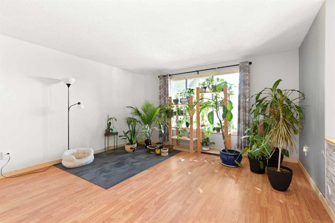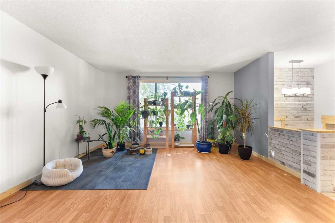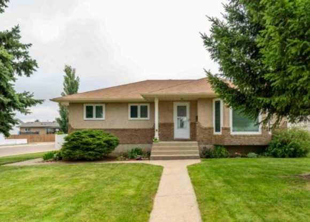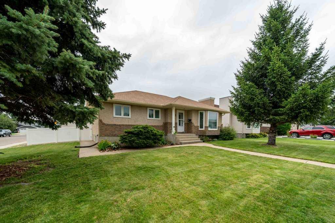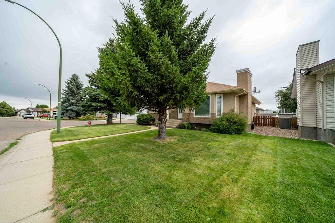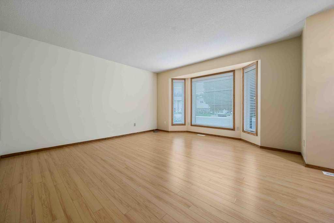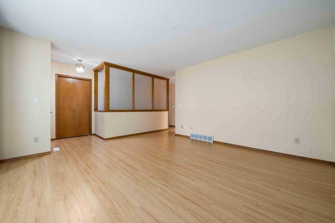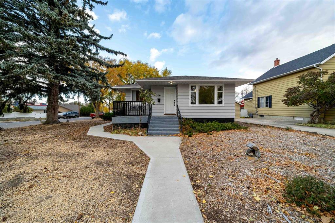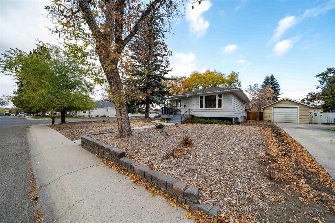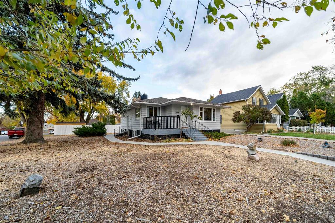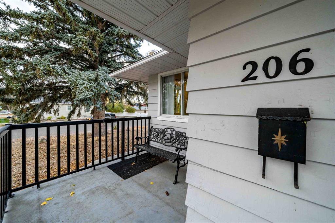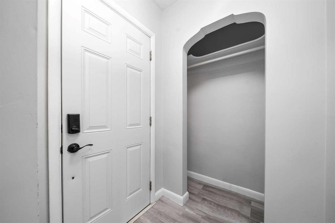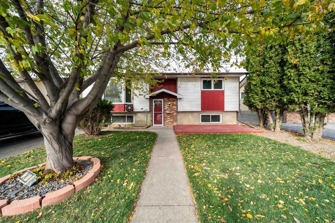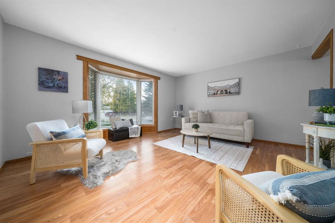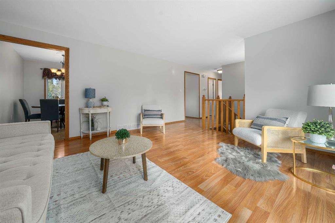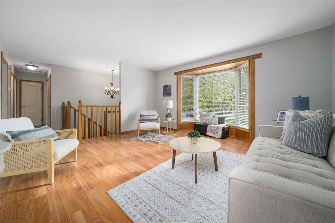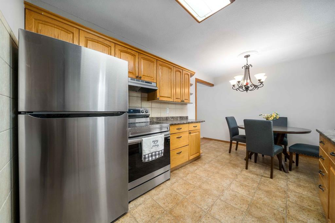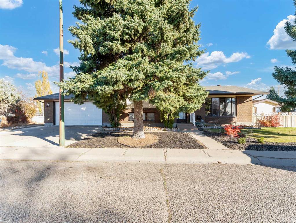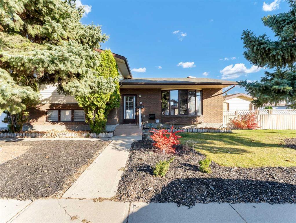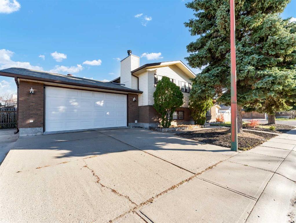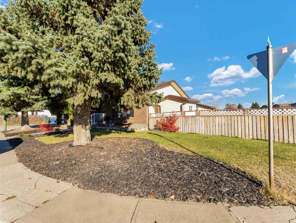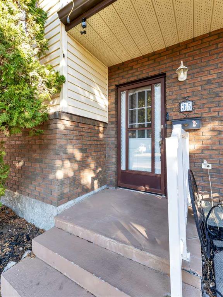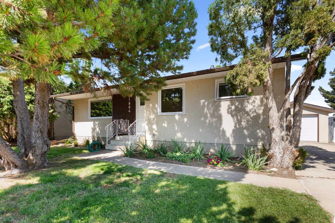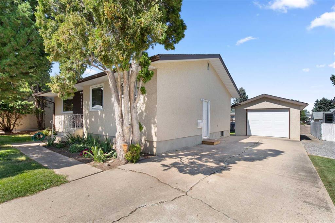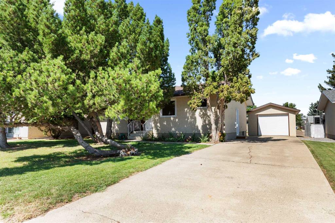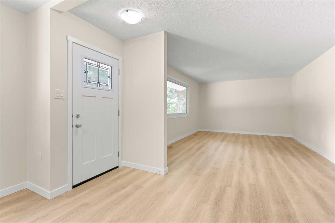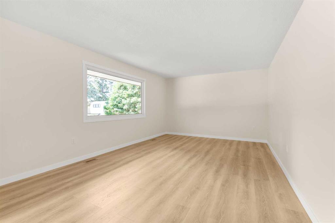1938 17 Avenue SE
Medicine Hat T1A 3V4
MLS® Number: A2253002
$ 369,000
3
BEDROOMS
2 + 0
BATHROOMS
1,190
SQUARE FEET
1967
YEAR BUILT
This lovey home situated in the desirable Crestwood neighborhood is move-in ready. At 1190 sq/ft and built in 1967 close to schools, Crestwood Swimming Pool, playgrounds and sports fields, it is being sold by the original owner who maintained it exceptionally well. It is a low maintenance home given its brick frontage, metal siding and new roof. The main floor has vaulted ceiling providing the open concept kitchen - dining room - living room with loads of natural light from large newly replaced windows. Completing the main floor is plenty of built-in storage that leads to the back outdoor living space. The upper level includes a master bedroom with a double closet with built in shelving, two additional bedrooms, a full 4-piece bathroom with jetted bathtub and a linen closet. All windows on this level have also been replaced. The lower level, above ground, offers an expansive family room, a large laundry room with washer and dryer and a 3-piece bathroom. The lowest level provides abundant storage and has 2 additional rooms (non-egress), perfect for a home office or exercise room. The backyard is fully fenced with a well kept grass area and accommodates an oversized double 22'x26' car garage with alley access. A garden shed and large covered patio complete the backyard providing a lovely shady area to enjoy warm evenings. The home includes all kitchen appliances (fridge, gas stove/oven and dishwasher), air conditioner and water softener. The front yard has underground sprinklers and a covered carport. Evident in this beautiful home is the pride of ownership that comes from a family that lived long and well, making many memories in this well sought after neighborhood. Call today to book your personal viewing!
| COMMUNITY | Crestwood-Norwood |
| PROPERTY TYPE | Detached |
| BUILDING TYPE | House |
| STYLE | 4 Level Split |
| YEAR BUILT | 1967 |
| SQUARE FOOTAGE | 1,190 |
| BEDROOMS | 3 |
| BATHROOMS | 2.00 |
| BASEMENT | Full |
| AMENITIES | |
| APPLIANCES | Dishwasher, Garage Control(s), Garburator, Gas Oven, Gas Range, Range Hood, Refrigerator, Wall/Window Air Conditioner, Washer/Dryer, Water Softener, Window Coverings |
| COOLING | Wall/Window Unit(s) |
| FIREPLACE | N/A |
| FLOORING | Carpet, Hardwood, Linoleum, Vinyl |
| HEATING | Boiler, Hot Water, Natural Gas |
| LAUNDRY | Laundry Room, Lower Level |
| LOT FEATURES | Back Lane, Back Yard, City Lot, Front Yard, Landscaped, Lawn, Level, Standard Shaped Lot, Street Lighting, Underground Sprinklers |
| PARKING | Additional Parking, Attached Carport, Concrete Driveway, Double Garage Detached, Front Drive, Garage Door Opener, Off Street, Parking Pad |
| RESTRICTIONS | Encroachment |
| ROOF | Membrane |
| TITLE | Fee Simple |
| BROKER | SOURCE 1 REALTY CORP. |
| ROOMS | DIMENSIONS (m) | LEVEL |
|---|---|---|
| Family Room | 13`1" x 18`5" | Lower |
| Bonus Room | 12`3" x 8`6" | Lower |
| Exercise Room | 12`3" x 9`2" | Lower |
| Storage | 5`7" x 13`10" | Lower |
| Storage | 5`7" x 5`0" | Lower |
| 3pc Bathroom | 6`7" x 7`11" | Lower |
| Entrance | 5`3" x 6`6" | Main |
| Living Room | 13`2" x 17`0" | Main |
| Dining Room | 12`3" x 11`0" | Main |
| Kitchen | 9`2" x 8`5" | Main |
| Breakfast Nook | 4`8" x 8`7" | Main |
| Bedroom | 9`1" x 9`2" | Second |
| Bedroom - Primary | 12`8" x 10`2" | Second |
| Bedroom | 10`2" x 9`4" | Second |
| 4pc Bathroom | 7`0" x 10`0" | Second |

