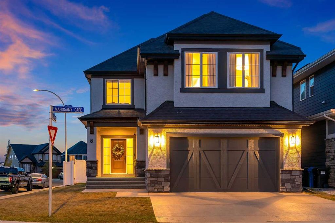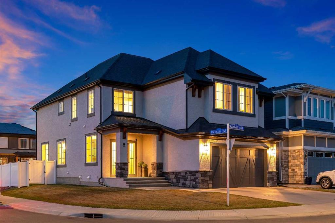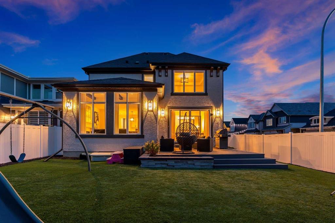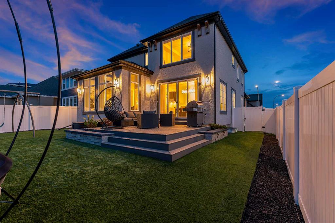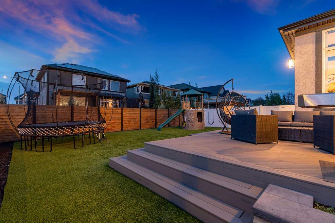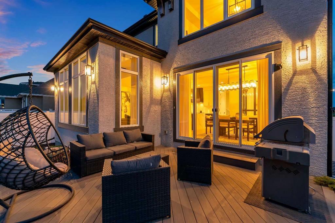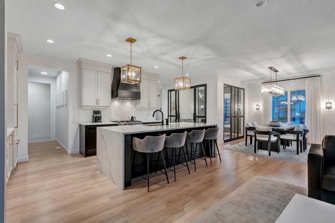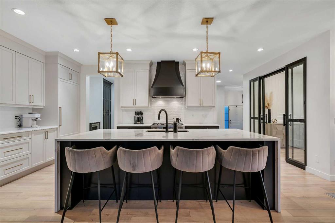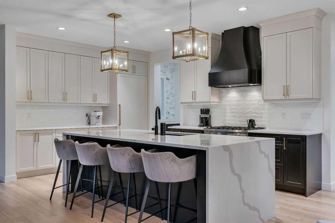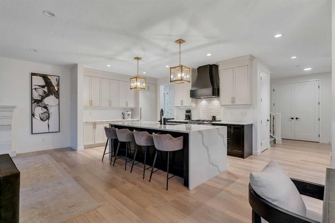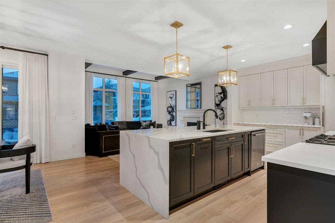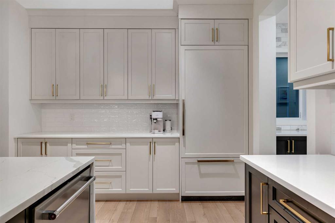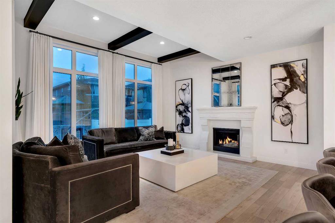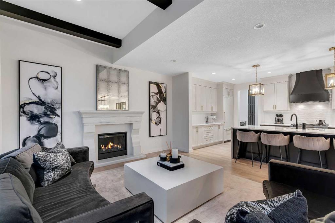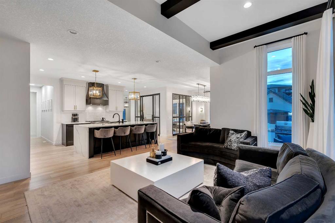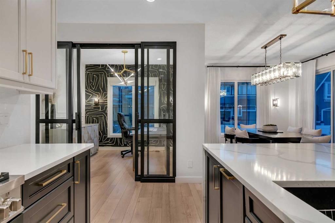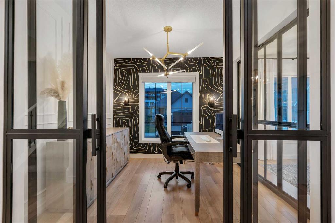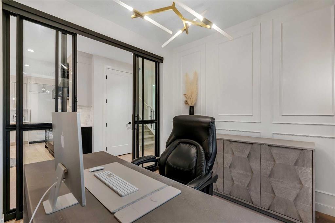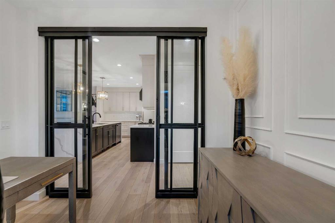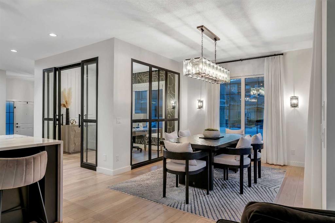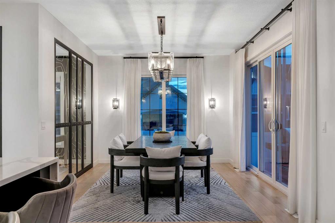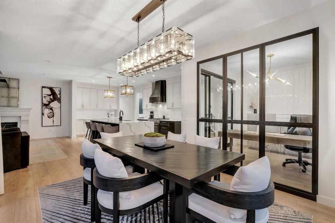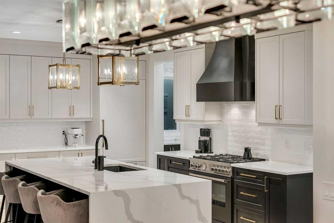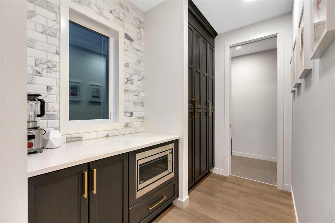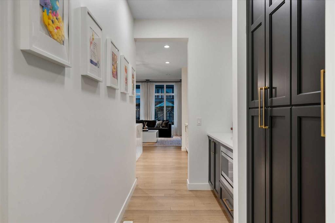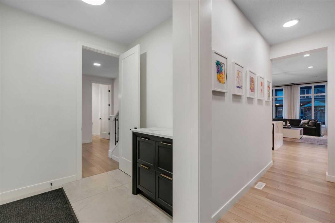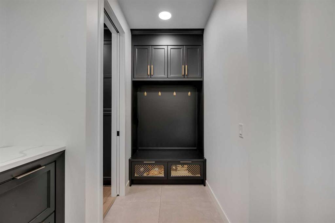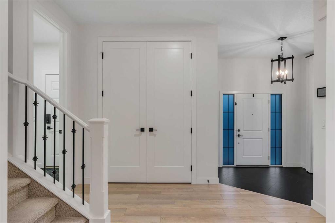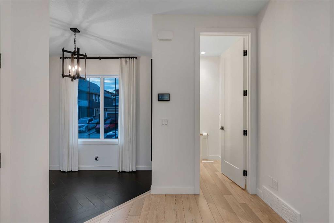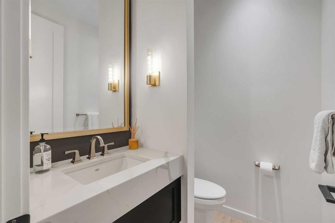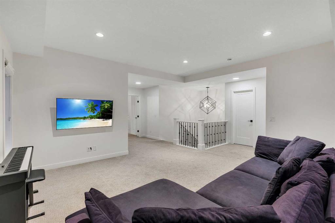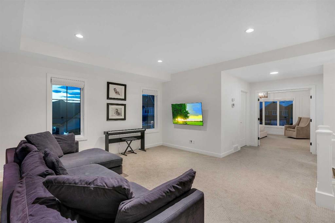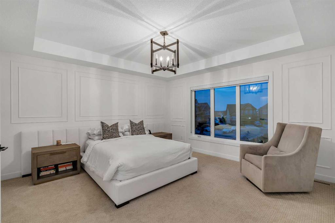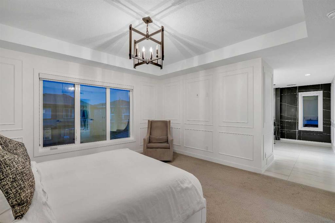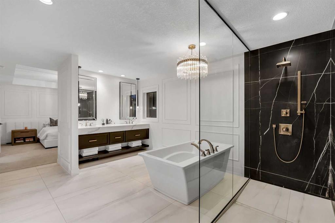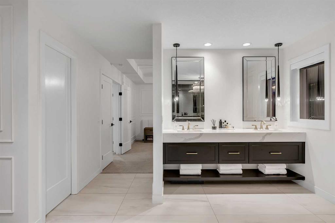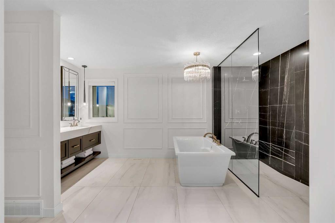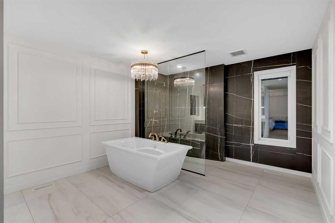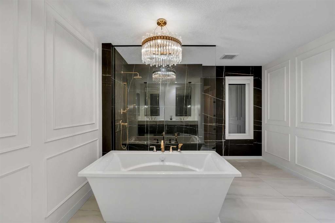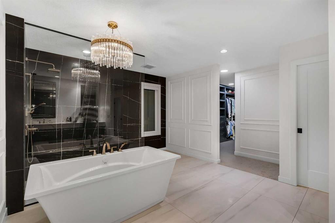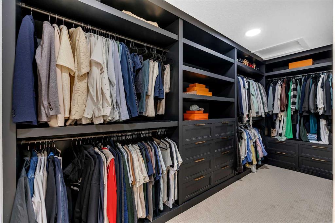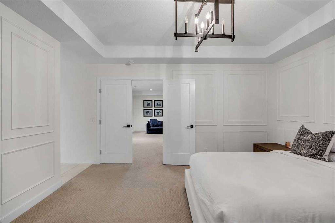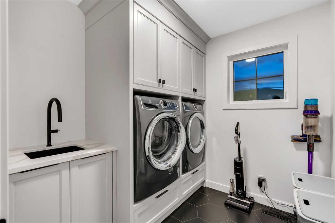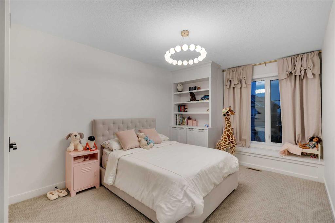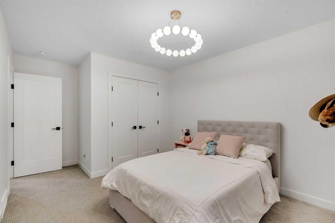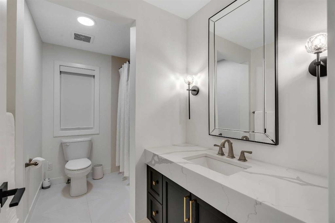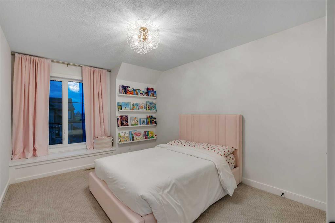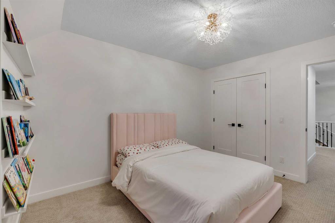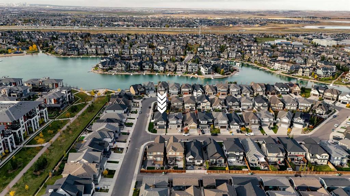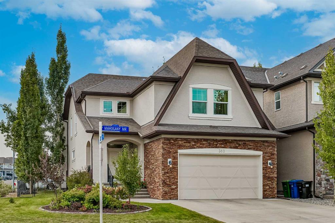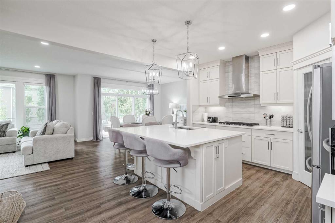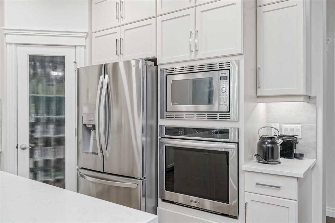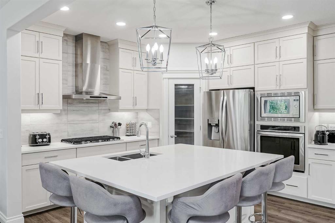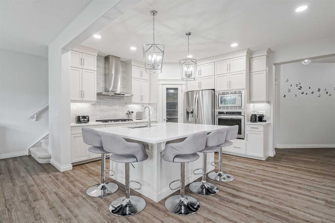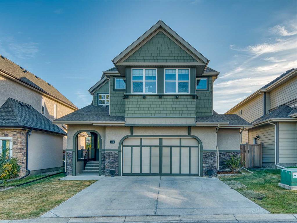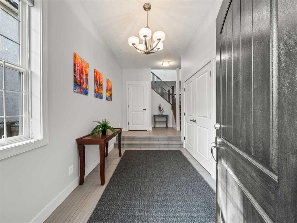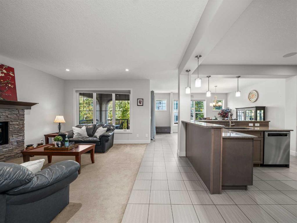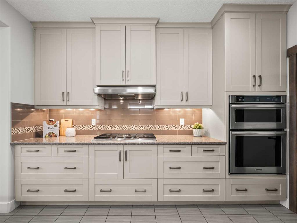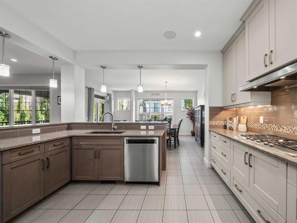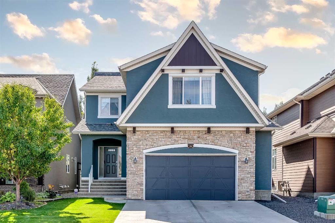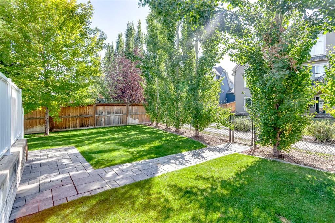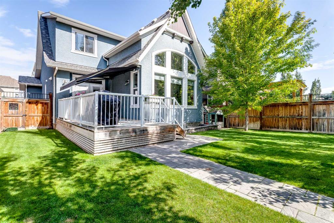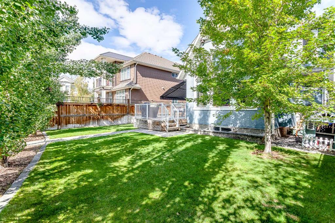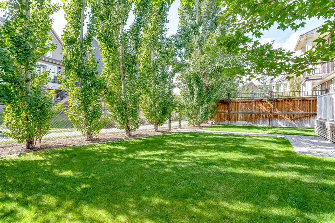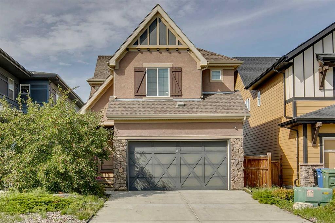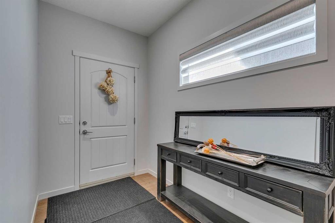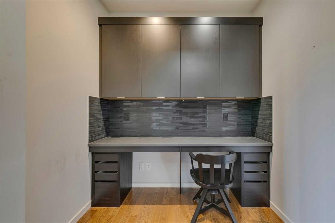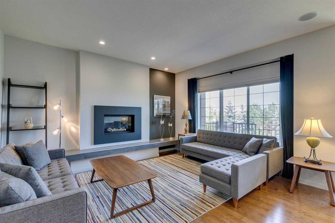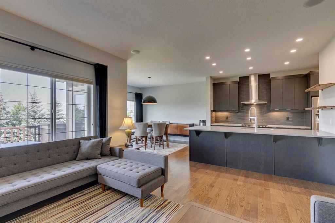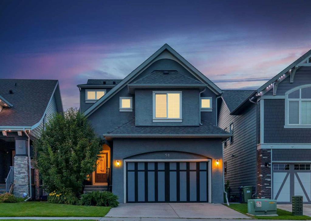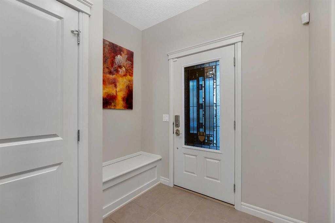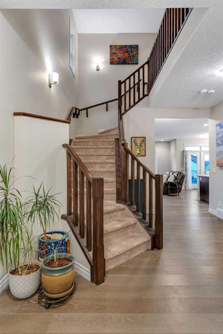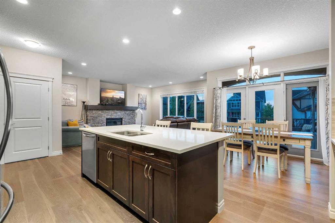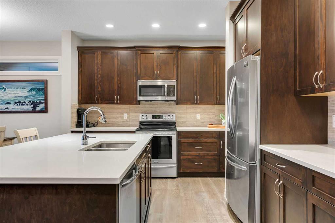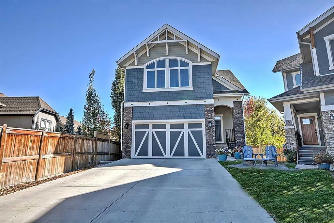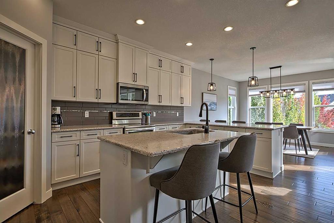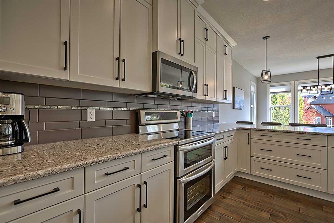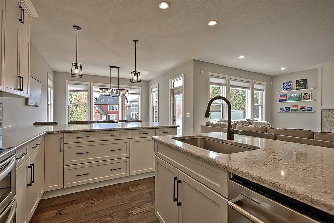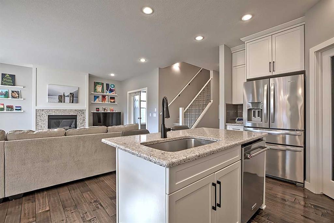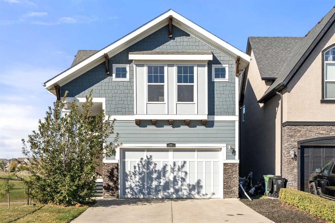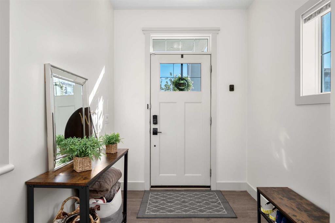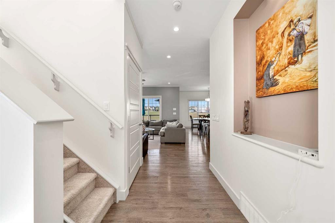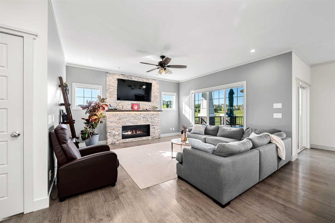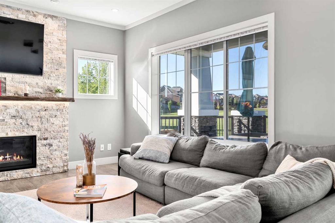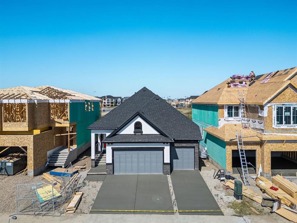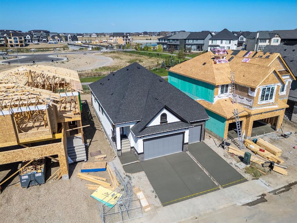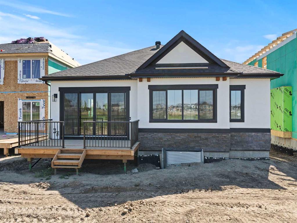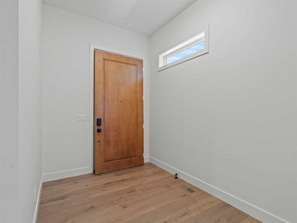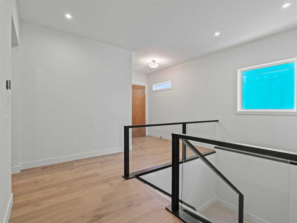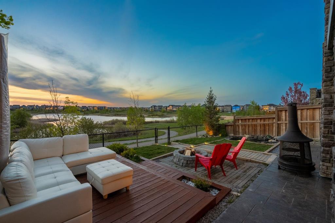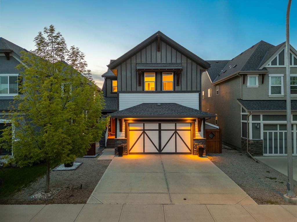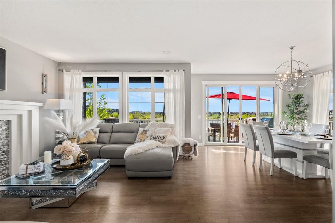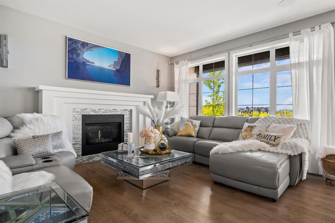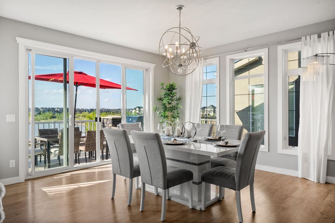8 Mahogany Cape SE
Calgary T3M 2S2
MLS® Number: A2261706
$ 1,149,800
3
BEDROOMS
2 + 1
BATHROOMS
2,829
SQUARE FEET
2018
YEAR BUILT
WALKING DISTANCE TO LAKE ACCESS / DOUBLE FRONT ATTACHED GARAGE / EV VEHICLE CHARGER / WATER SOFTNER / MAINTENANCE FREE BACKYARD / PREMIUM TURF WITH PLAYFOAM UNDERLAY / UPGRADED APPLIANCE PACKAGE / CUSTOM DRAPES / HUNTER DOUGLAS WINDOW COVERINGS / HIGH-END INTERIOR FINISHES THROUGHOUT AND MORE! Discover the epitome of modern luxury in this rare corner-lot 2-storey residence, offering 3 bedrooms, 2.5 bathrooms, and a private, maintenance-free backyard oasis. With over $150,000 in custom upgrades, this home is truly one-of-a-kind. Step through the grand foyer and into a thoughtfully designed open floor plan, where expansive windows flood the space with natural light. The chef-inspired kitchen features a built-in Dacor refrigerator, Italian Bertazzoni gas range, and a sleek butler’s pantry with direct mudroom access. Entertain in style in the elegant dining room with seamless backyard access, or unwind in the stunning living room adorned with a gas fireplace feature, custom drapery and Hunter Douglas window coverings throughout the home. A private executive office with steel walls and glass accents with custom slider steel doors elevates your work-from-home experience, while upstairs, a spacious bonus room offers the perfect family retreat. The primary suite is a true sanctuary, featuring double French doors, intricate wall detailing, heated floors, a spa-inspired ensuite with a walk-in custom shower, and a fully tailored dressing room. Two additional bedrooms share a beautifully appointed bathroom with custom storage, while the convenient upper-level laundry with built-ins and sink completes the thoughtful design. Outdoors, your private composite deck leads to a meticulously curated backyard, featuring premium turf with playfoam underlay—ideal for children and pets—surrounded by a sleek vinyl fence. Perfectly situated just steps from the beach, shops, and community access, this home is more than a residence—it’s a lifestyle.
| COMMUNITY | Mahogany |
| PROPERTY TYPE | Detached |
| BUILDING TYPE | House |
| STYLE | 2 Storey |
| YEAR BUILT | 2018 |
| SQUARE FOOTAGE | 2,829 |
| BEDROOMS | 3 |
| BATHROOMS | 3.00 |
| BASEMENT | Full, Unfinished |
| AMENITIES | |
| APPLIANCES | Built-In Refrigerator, Dishwasher, Gas Range, Microwave, Range Hood, Washer/Dryer |
| COOLING | None |
| FIREPLACE | Gas, Living Room, Mantle |
| FLOORING | Carpet, Tile, Vinyl Plank |
| HEATING | Forced Air, Natural Gas |
| LAUNDRY | Upper Level |
| LOT FEATURES | Back Yard, Corner Lot, Landscaped, Level, Low Maintenance Landscape |
| PARKING | Double Garage Attached |
| RESTRICTIONS | None Known |
| ROOF | Asphalt Shingle |
| TITLE | Fee Simple |
| BROKER | Real Broker |
| ROOMS | DIMENSIONS (m) | LEVEL |
|---|---|---|
| 2pc Bathroom | 5`9" x 4`11" | Main |
| Foyer | 9`6" x 9`7" | Main |
| Office | 9`4" x 10`1" | Main |
| Kitchen | 15`9" x 11`2" | Main |
| Dining Room | 15`1" x 11`0" | Main |
| Living Room | 16`1" x 14`11" | Main |
| Spice Kitchen | 6`0" x 9`4" | Main |
| Mud Room | 13`4" x 7`2" | Main |
| 4pc Bathroom | 10`4" x 6`9" | Upper |
| 5pc Ensuite bath | 16`7" x 15`7" | Upper |
| Bedroom | 10`4" x 17`11" | Upper |
| Bedroom | 10`4" x 14`1" | Upper |
| Bonus Room | 16`0" x 22`10" | Upper |
| Laundry | 7`8" x 7`5" | Upper |
| Bedroom - Primary | 14`6" x 14`3" | Upper |
| Walk-In Closet | 5`11" x 15`7" | Upper |

