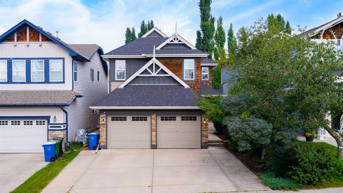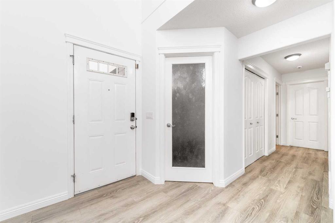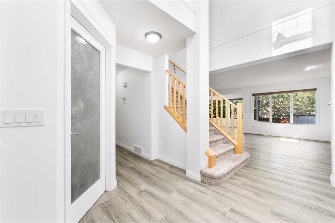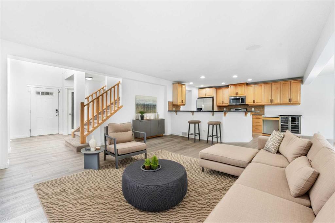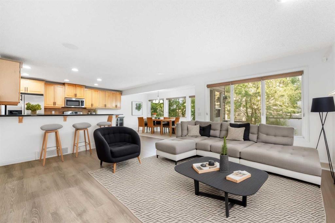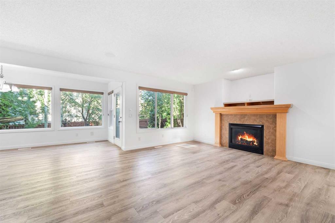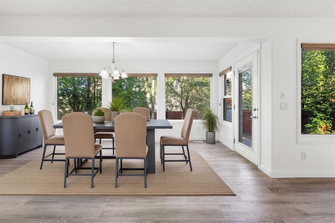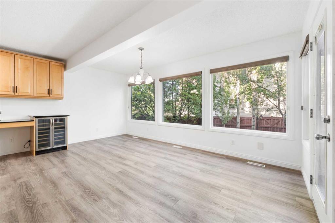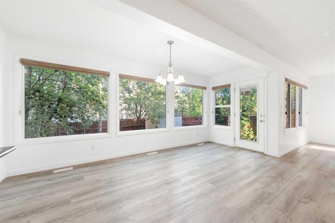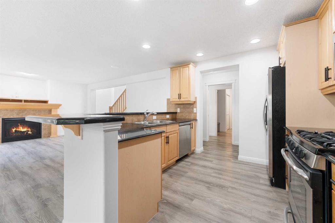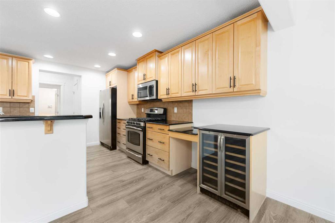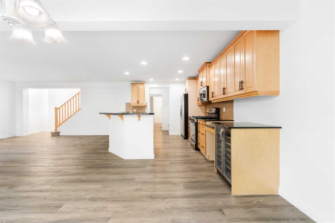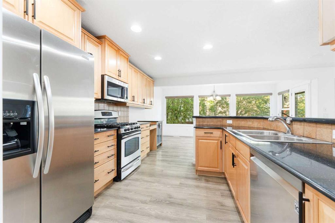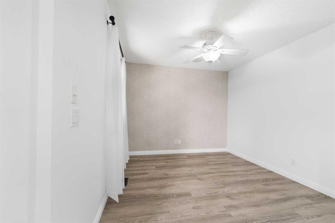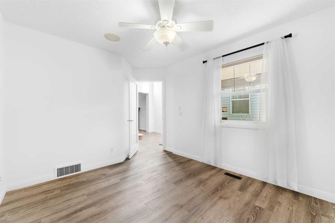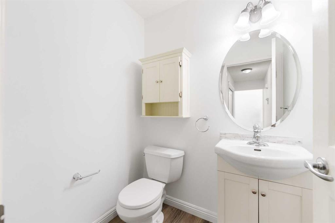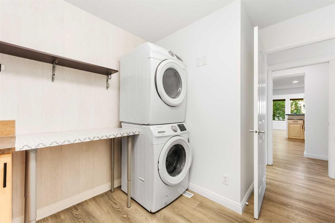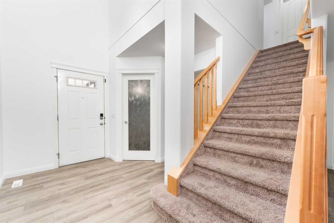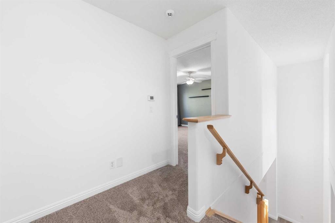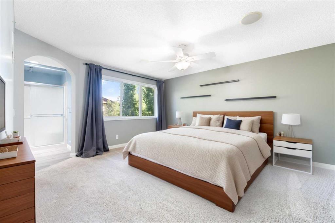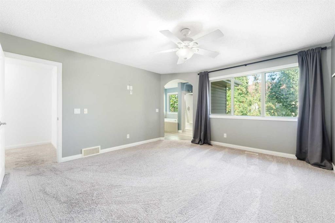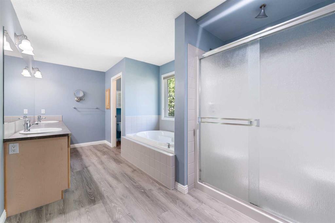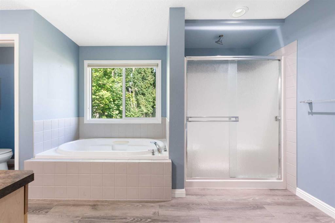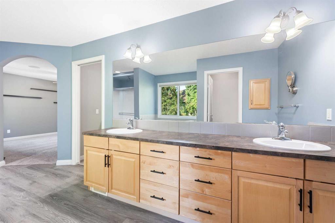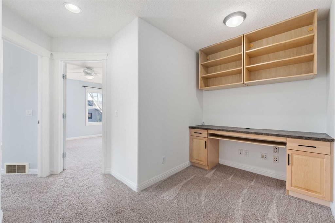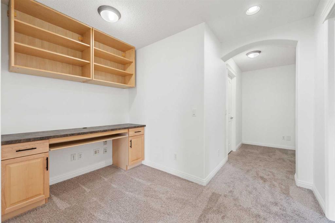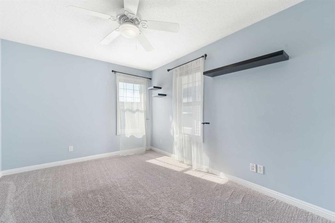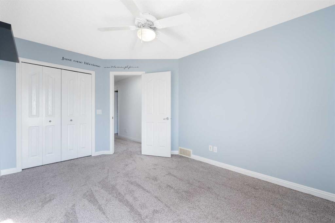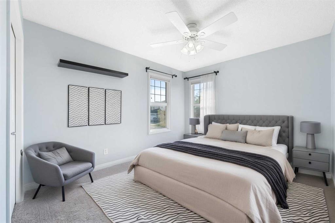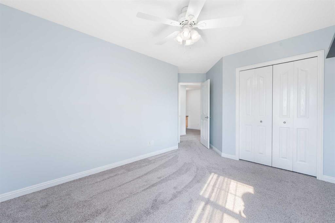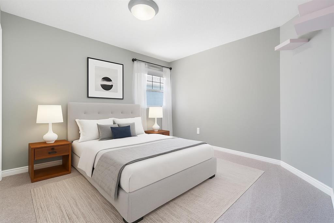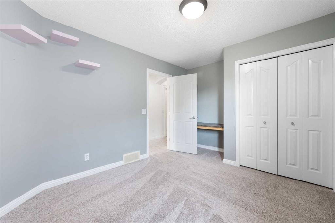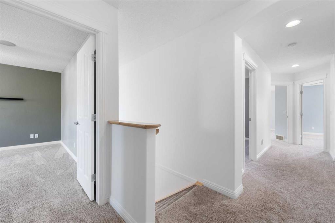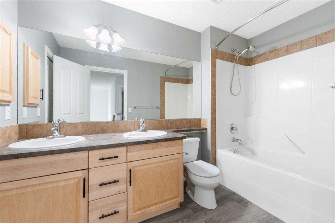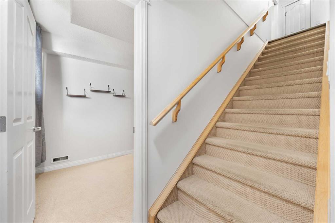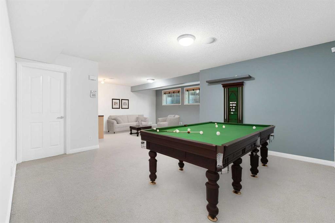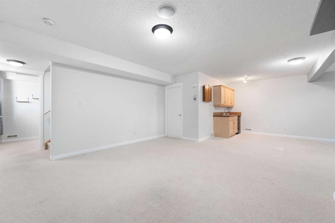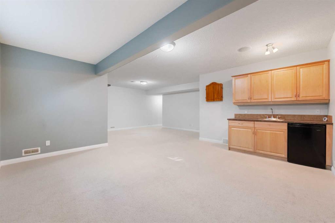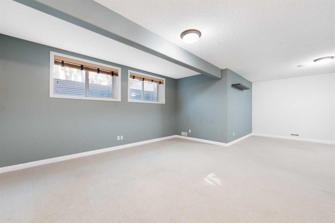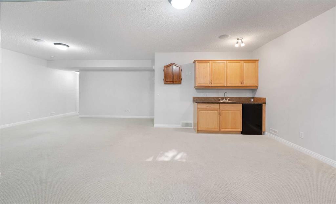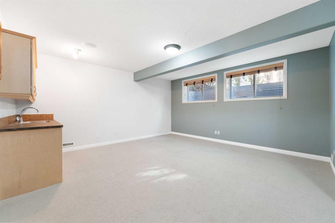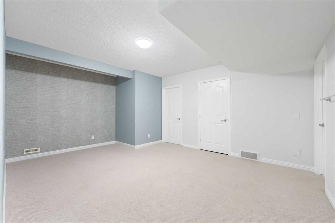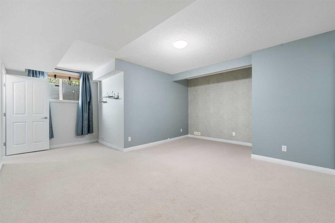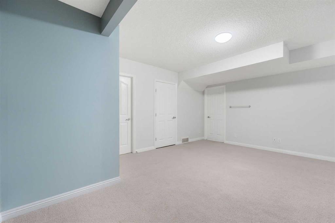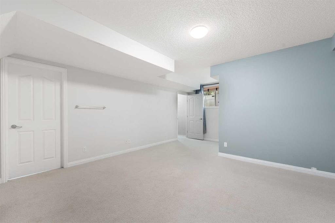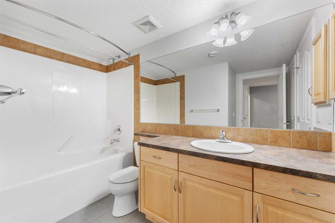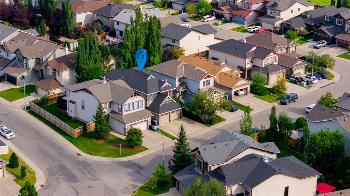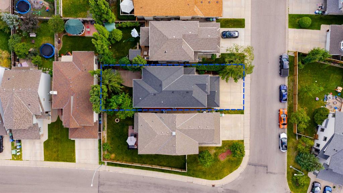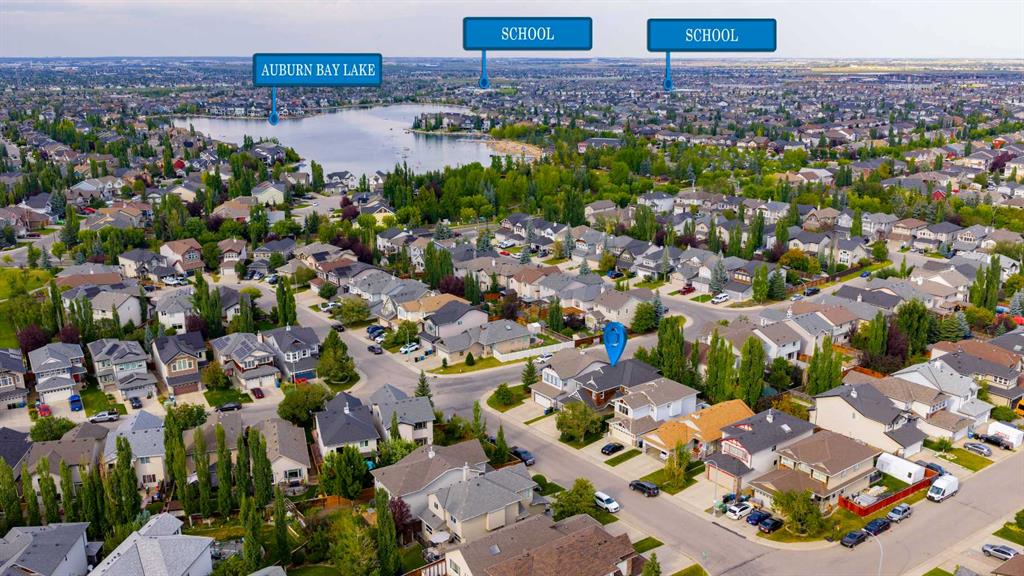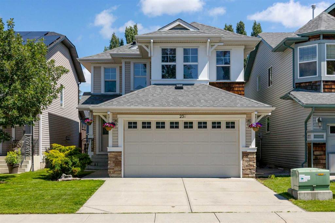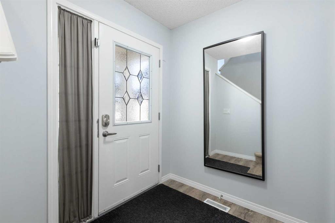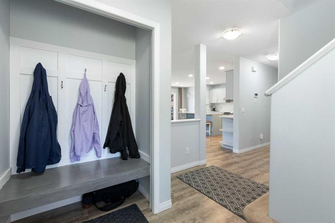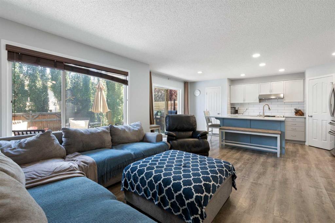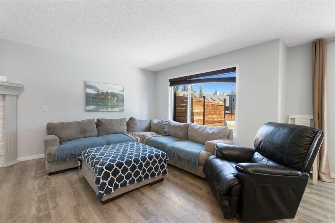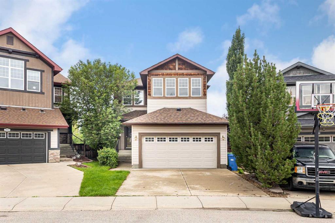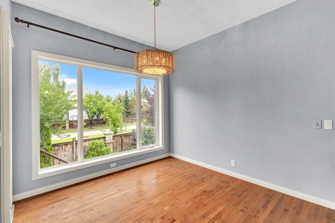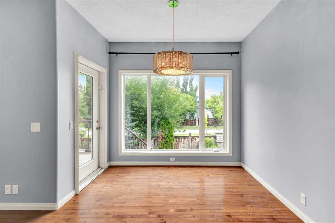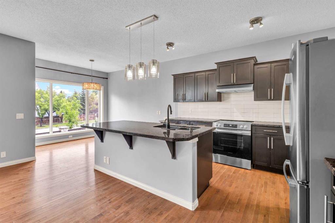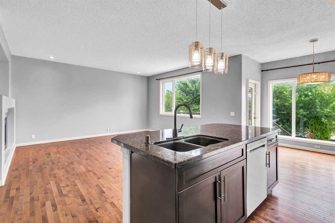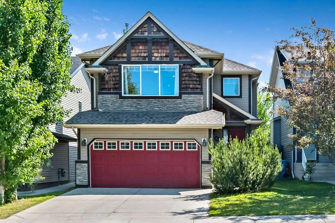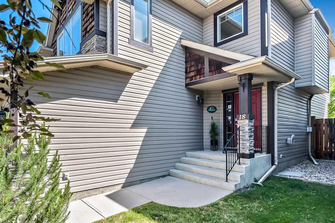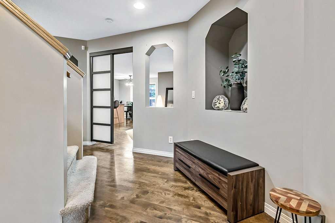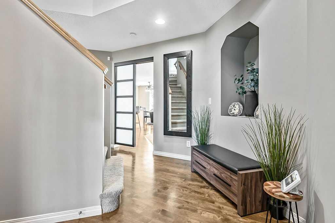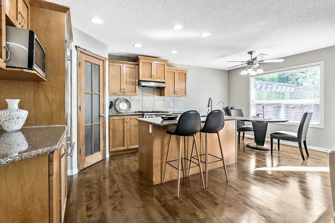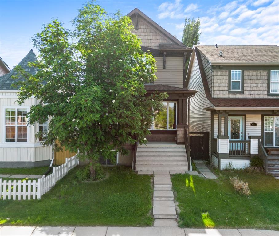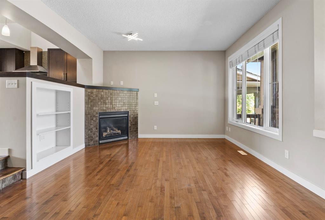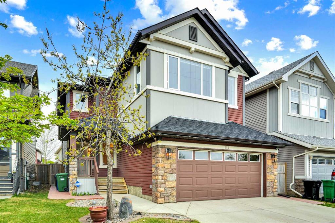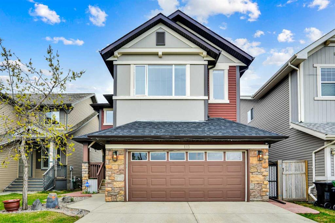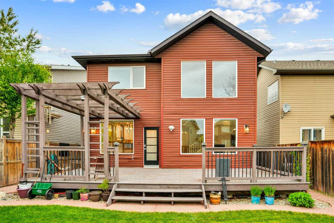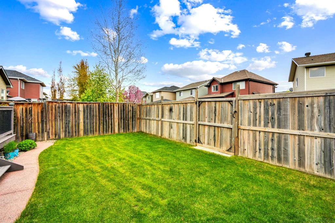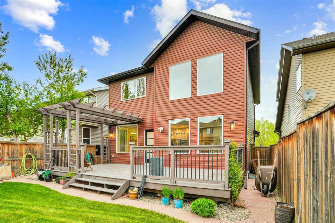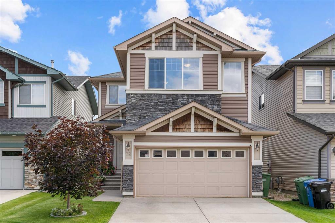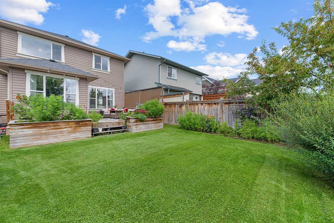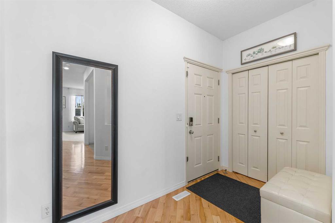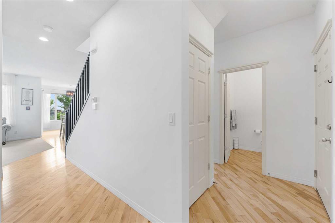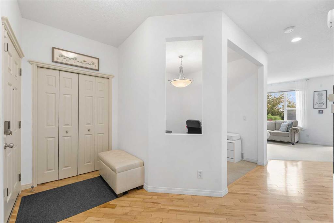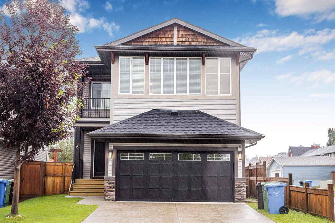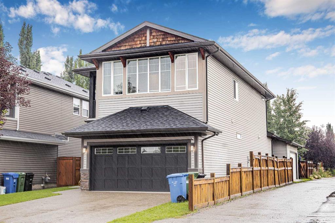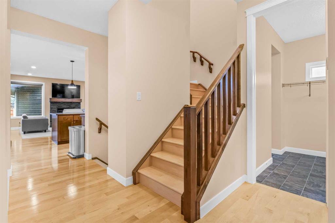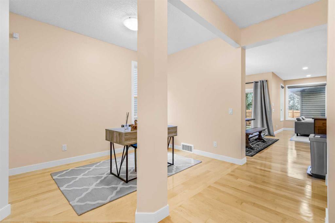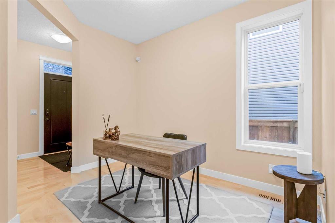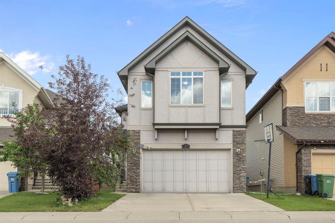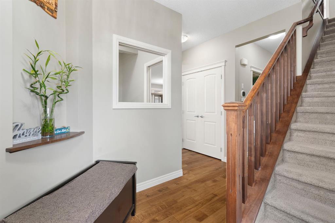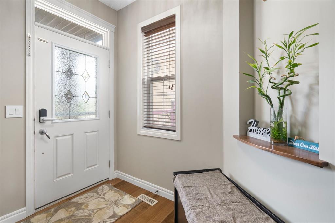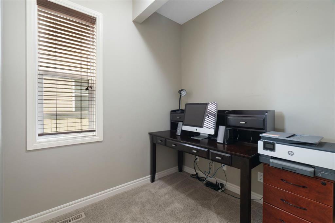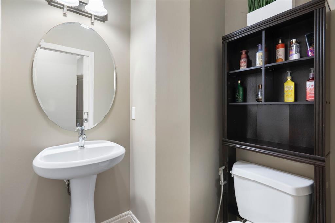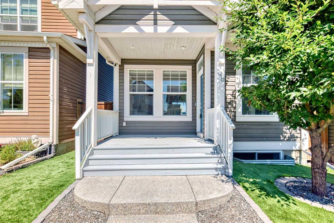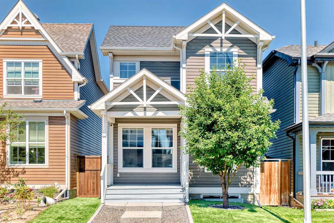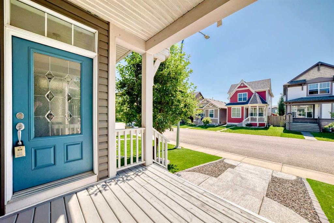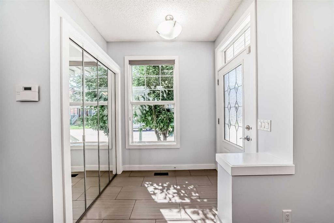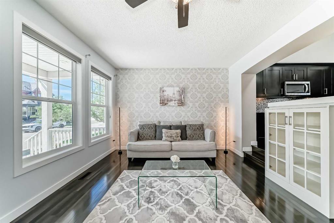8 Auburn Bay Lane SE
Calgary T3M 1K8
MLS® Number: A2251058
$ 800,000
5
BEDROOMS
3 + 1
BATHROOMS
2,340
SQUARE FEET
2005
YEAR BUILT
Open Houses from 4-8PM on Fri. Sept 5, Sat. Sept 6th from 1-4PM and Sunday Sept 7th from 12-4PM! Welcome to your perfectly located new home! This location is seriously awesome - It's a 5 min walk to the 4 season LAKE! Spend your summers on the beach and your winters skating around the lake and being cozy by the firepits :) Once you check out the location you will be wowed by what else this home has to offer! This is a rare 4 bedroom floor plan so it's perfect for the growing family or for those who want to start a family in this award winning lake community! As you enter the home you are greeted with soaring vaulted ceilings, a functional main floor den that's perfect for the work from home professional! Through to the main living areas you have a large living room with a gas fireplace for those chilly winter nights, a good sized dining area that leads you to the back yard and a kitchen perfect for entertaining! It features granite countertops, stainless steel appliances, gas stove, bar fridge, loads of cabinet and counter space and a pantry! The main floor is completed with a half bathroom for your guests, main floor laundry in the mudroom with access to the attached garage! Upstairs you have a primary bedroom that is huge, a massive walk in closet with a built in dresser, separate shower, soaker tub, double sinks in the vanity that also has tons of storage and views to the super private back yard! The upper level also has 3 MORE bedrooms, another full bathroom with double sinks for the kids and a computer workstation perfect for a second office space or a good spot for the kids to do their school projects! Now let's head down to the fully finished basement that has a massive 5th bedroom with access to another full bathroom (perfect teenager set up!) and there is a huge rec room with a wet bar that is the ultimate man cave/teen hangout or entertaining space! This home also features Central A/C, built in speakers, fresh paint, newer flooring on the main level, shingles and eavestroughs are just a couple of years old, tons of trees, super private yard, quiet location close to all the areas amenities like the Hospital, the LAKE, the YMCA, so many shops and stores, future car wash, off leash dog park, transit, Deerfoot and Stoney Trails, a multitude of walking and bike paths, parks, playgrounds and schools!
| COMMUNITY | Auburn Bay |
| PROPERTY TYPE | Detached |
| BUILDING TYPE | House |
| STYLE | 2 Storey |
| YEAR BUILT | 2005 |
| SQUARE FOOTAGE | 2,340 |
| BEDROOMS | 5 |
| BATHROOMS | 4.00 |
| BASEMENT | Finished, Full |
| AMENITIES | |
| APPLIANCES | Bar Fridge, Central Air Conditioner, Dishwasher, Dryer, Gas Stove, Microwave Hood Fan, Refrigerator, Washer, Window Coverings |
| COOLING | Central Air |
| FIREPLACE | Gas, Living Room, Mantle, Tile |
| FLOORING | Carpet, Vinyl |
| HEATING | Forced Air, Natural Gas |
| LAUNDRY | Main Level |
| LOT FEATURES | Back Yard, Front Yard, Landscaped, Lawn, Level, Many Trees, Private, Rectangular Lot, Street Lighting, Treed |
| PARKING | Double Garage Attached |
| RESTRICTIONS | Restrictive Covenant, Utility Right Of Way |
| ROOF | Asphalt Shingle |
| TITLE | Fee Simple |
| BROKER | Real Broker |
| ROOMS | DIMENSIONS (m) | LEVEL |
|---|---|---|
| 4pc Bathroom | 9`10" x 8`6" | Basement |
| Bedroom | 19`3" x 17`2" | Basement |
| Game Room | 25`9" x 25`1" | Basement |
| Furnace/Utility Room | 6`1" x 11`10" | Basement |
| 2pc Bathroom | 4`8" x 5`8" | Main |
| Dining Room | 17`0" x 7`0" | Main |
| Foyer | 8`3" x 7`10" | Main |
| Kitchen | 11`0" x 14`6" | Main |
| Laundry | 9`10" x 9`7" | Main |
| Living Room | 17`10" x 15`1" | Main |
| Office | 10`0" x 13`6" | Main |
| 5pc Bathroom | 5`7" x 10`5" | Upper |
| 5pc Ensuite bath | 17`0" x 9`3" | Upper |
| Bedroom | 10`1" x 13`2" | Upper |
| Bedroom | 11`11" x 15`4" | Upper |
| Bedroom | 10`1" x 13`7" | Upper |
| Bedroom - Primary | 13`7" x 15`1" | Upper |
| Walk-In Closet | 13`2" x 8`7" | Upper |

