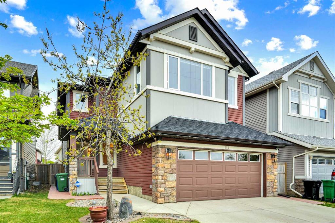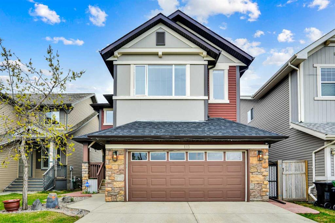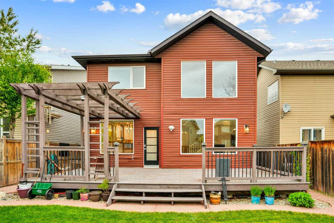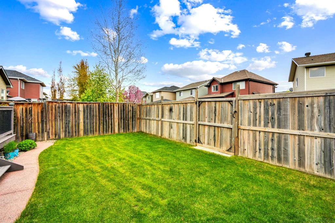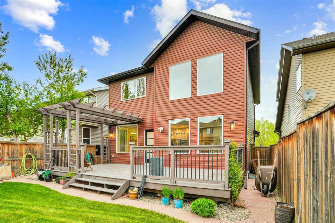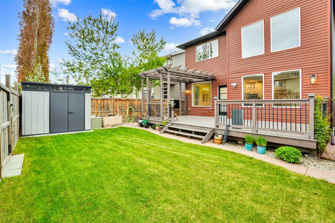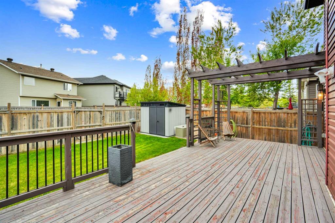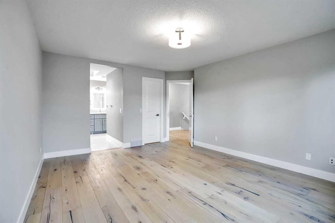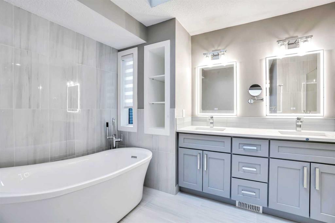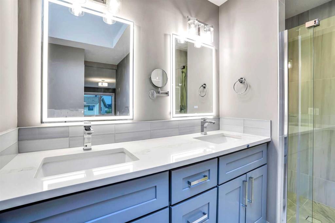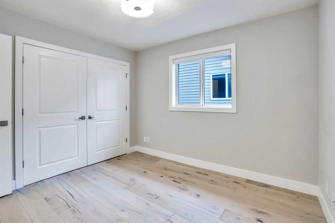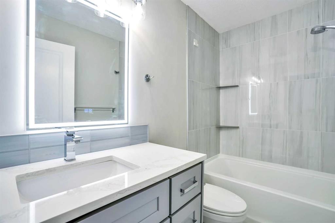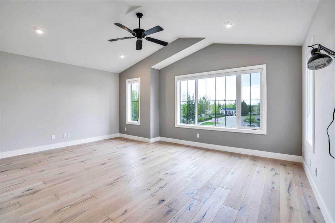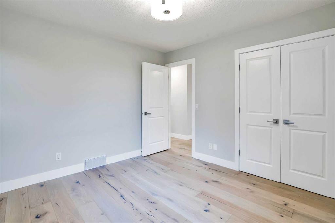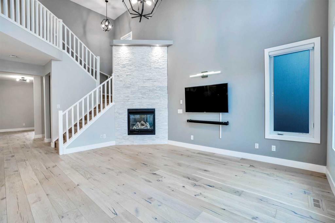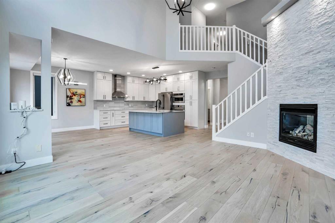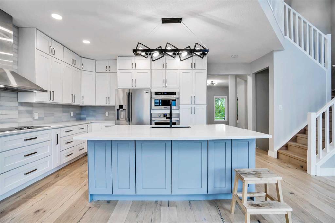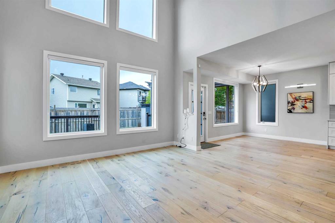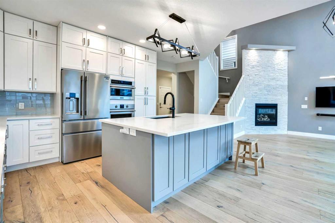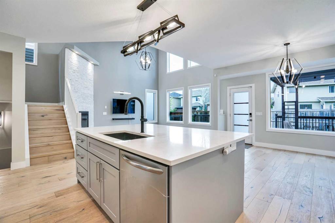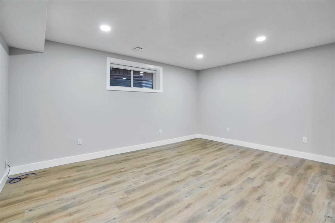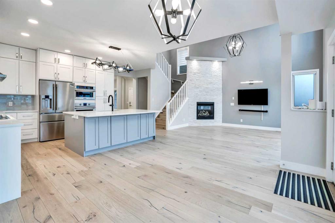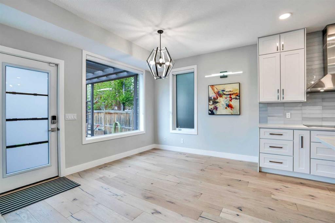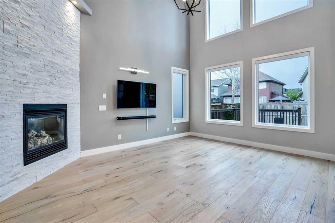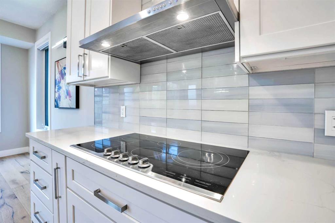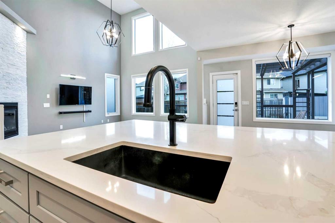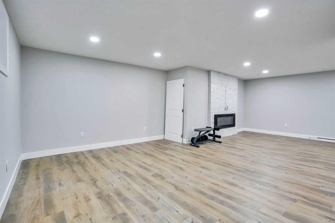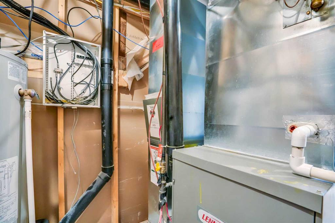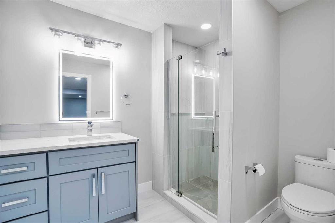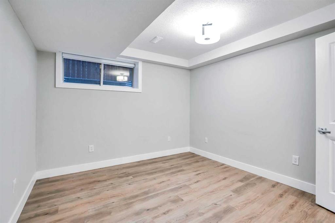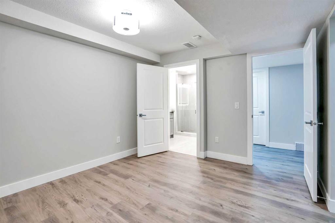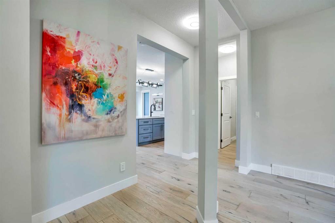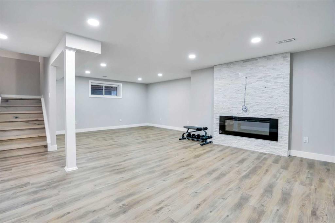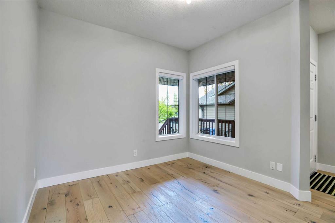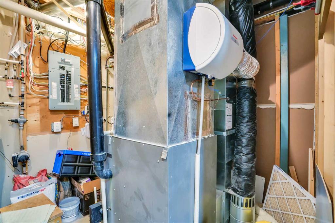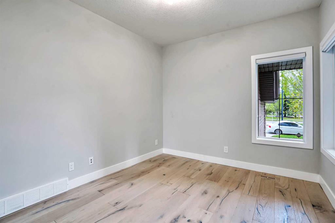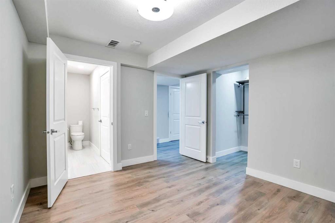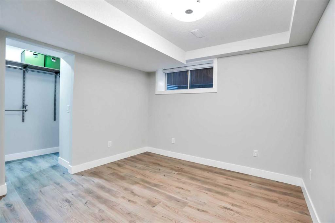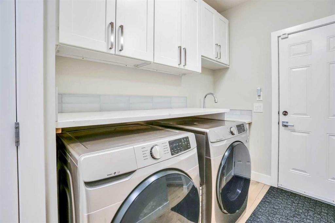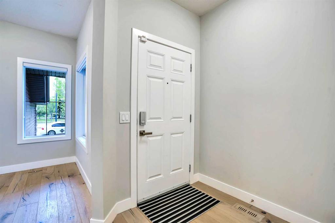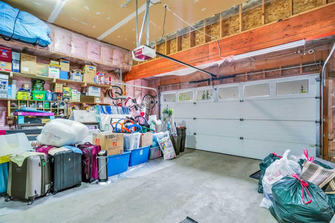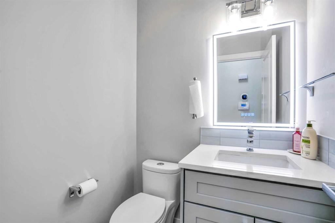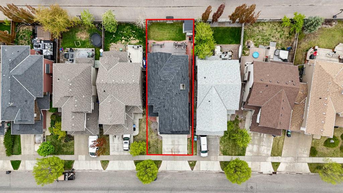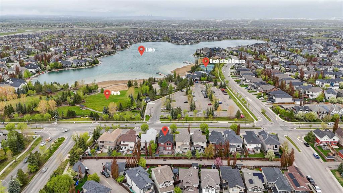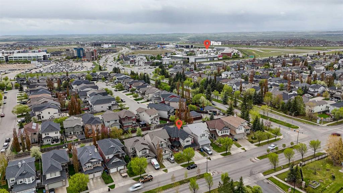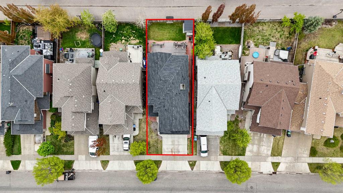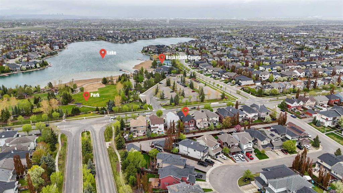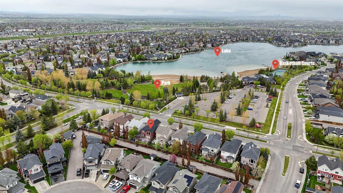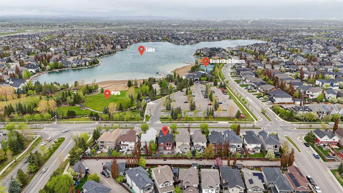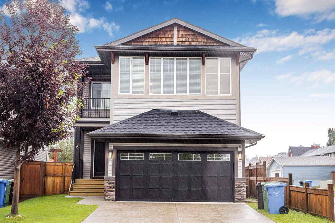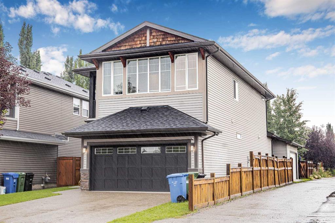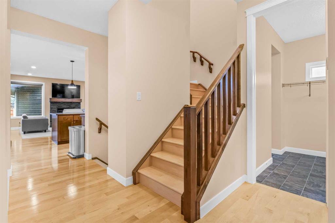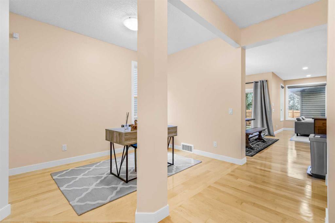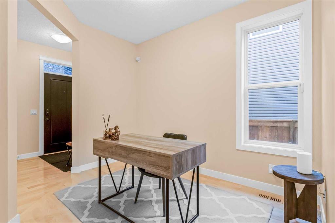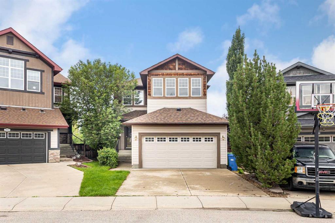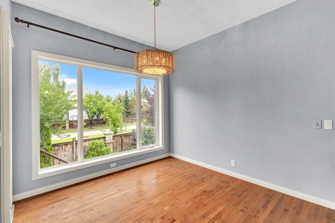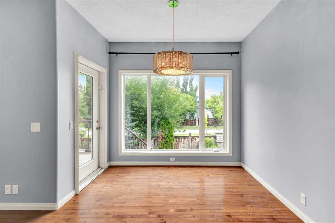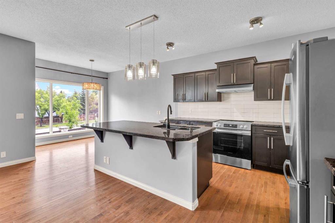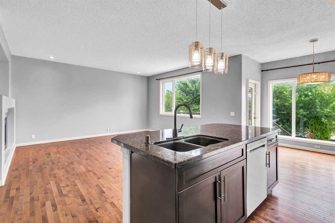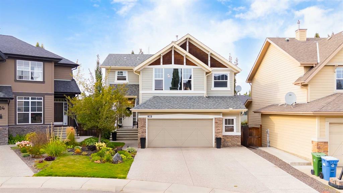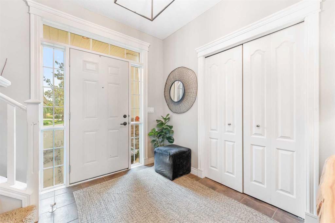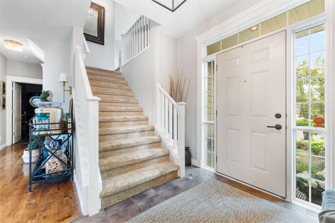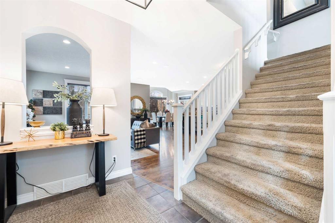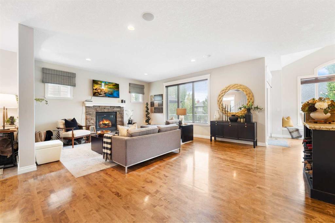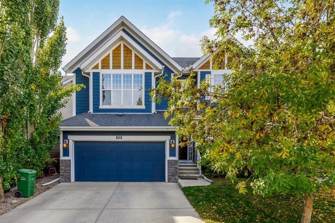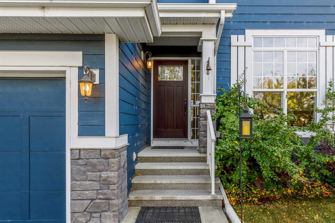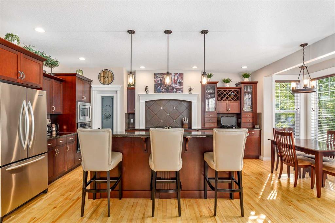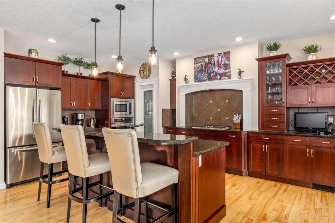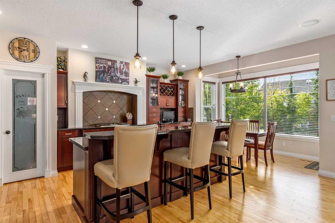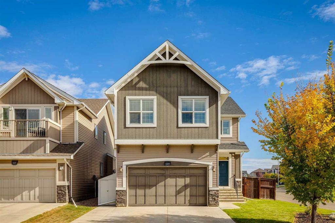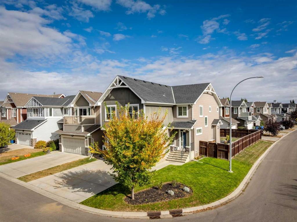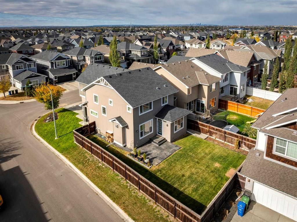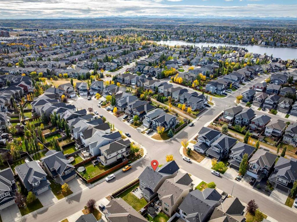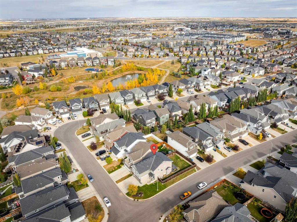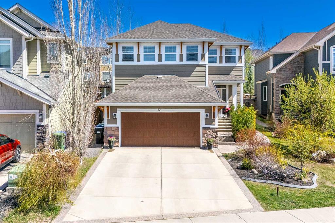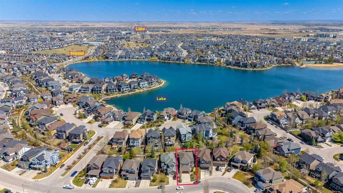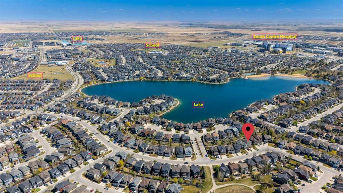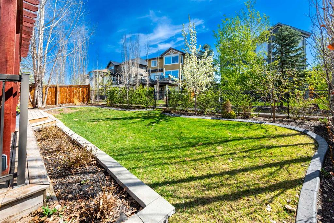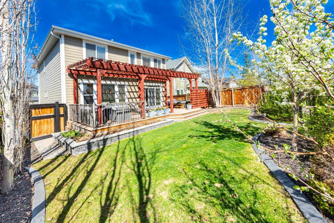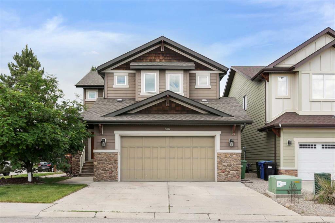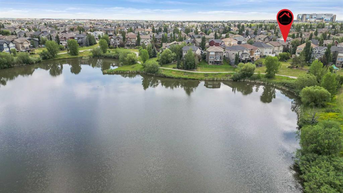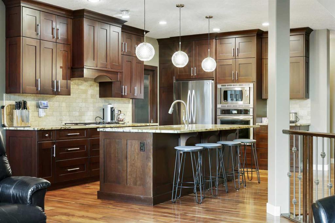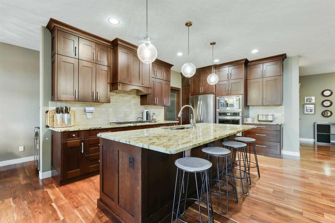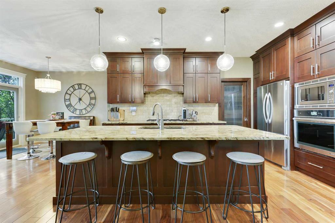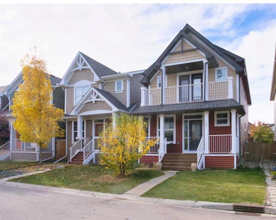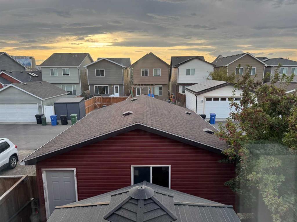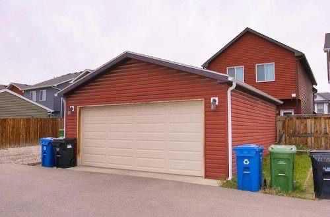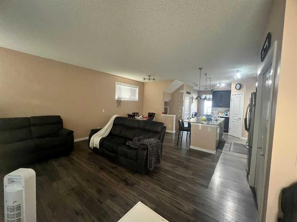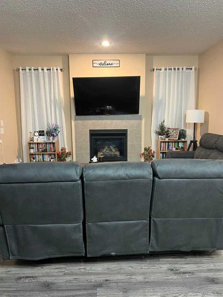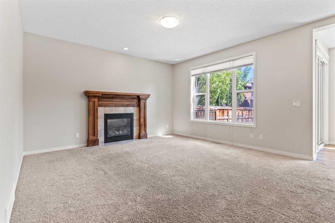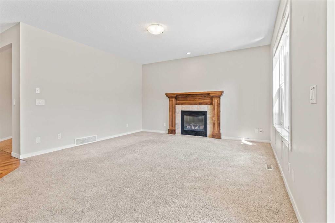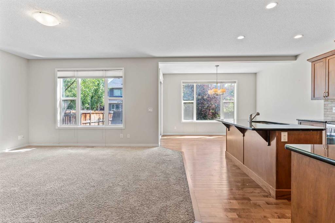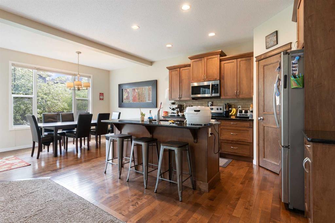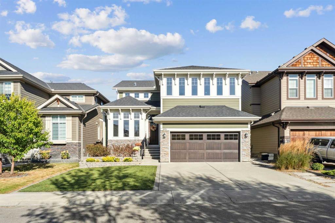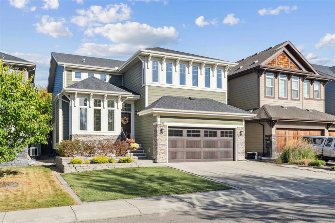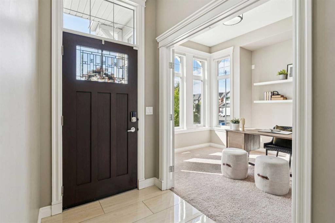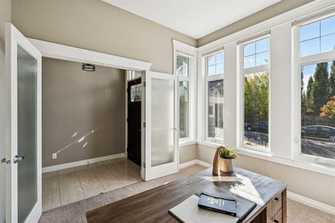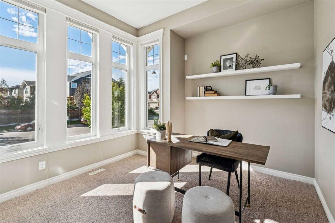193 Auburn Bay Boulevard SE
Calgary t3m 0e8
MLS® Number: A2254252
$ 890,000
4
BEDROOMS
3 + 1
BATHROOMS
2,247
SQUARE FEET
2006
YEAR BUILT
…. LOCATION.. LOCATION.. stone throw to Lake Auburn Bay beach, your family to enjoy endless lake activities right at your front doorsteps , and how about watching the spectacular annual fireworks over the lake from your bonus room upstair. Walking distance to the South Health Campus, shops , bus, schools and all amenities. This home has so much to mention:.. recently brand new roof - mostly everything newly renovated the last 2 years with top notches interior: new kitchen with huge island - appliances - opened to above ceiling living room - mainfloor office room - new engineered hardwood floor on mainfloor and upper level- new bathroom & tub- new light fixtures - Fully finished basement with 1 bedroom and full bathroom, and an opened family rec/room with electric inserted fireplace, .... House completed with total 4 bedrooms, master bedroom with 5 pieces ensuite, and spacious bonus room. Full size deck off dinning room , house with air conditioning for your hot summer days, the pergola on huge deck, good size backyard for your entertain. This is a "must" to see and ready to move in , so proud to call it " home" .
| COMMUNITY | Auburn Bay |
| PROPERTY TYPE | Detached |
| BUILDING TYPE | House |
| STYLE | 2 Storey |
| YEAR BUILT | 2006 |
| SQUARE FOOTAGE | 2,247 |
| BEDROOMS | 4 |
| BATHROOMS | 4.00 |
| BASEMENT | Finished, Full |
| AMENITIES | |
| APPLIANCES | Electric Cooktop, Garage Control(s), Microwave, Oven-Built-In, Range Hood, Refrigerator, Washer/Dryer, Window Coverings |
| COOLING | None |
| FIREPLACE | Electric, Gas |
| FLOORING | Ceramic Tile, Hardwood, See Remarks |
| HEATING | Fireplace(s) |
| LAUNDRY | Main Level |
| LOT FEATURES | Back Lane, Back Yard, Beach, Close to Clubhouse, Lake, Landscaped, Low Maintenance Landscape, See Remarks, Views |
| PARKING | Double Garage Attached |
| RESTRICTIONS | None Known |
| ROOF | Asphalt Shingle |
| TITLE | Fee Simple |
| BROKER | TREC The Real Estate Company |
| ROOMS | DIMENSIONS (m) | LEVEL |
|---|---|---|
| 3pc Bathroom | 8`11" x 7`0" | Basement |
| Bedroom | 12`1" x 10`9" | Basement |
| Game Room | 25`11" x 19`8" | Basement |
| Storage | 8`0" x 6`11" | Basement |
| Furnace/Utility Room | 8`1" x 7`10" | Basement |
| 2pc Bathroom | 4`11" x 4`6" | Main |
| Dining Room | 12`6" x 10`0" | Main |
| Foyer | 4`5" x 5`10" | Main |
| Kitchen | 12`6" x 12`6" | Main |
| Laundry | 8`1" x 12`7" | Main |
| Living Room | 14`6" x 23`10" | Main |
| Office | 9`11" x 11`4" | Main |
| 4pc Bathroom | 8`2" x 4`11" | Second |
| 5pc Ensuite bath | 12`11" x 10`9" | Second |
| Bedroom | 10`4" x 11`1" | Second |
| Bedroom | 10`0" x 11`0" | Second |
| Bonus Room | 18`0" x 15`1" | Second |
| Bedroom - Primary | 13`7" x 16`3" | Second |

