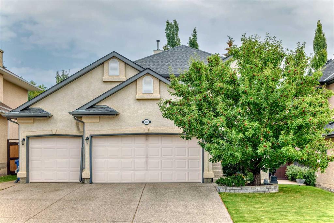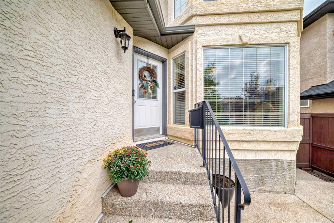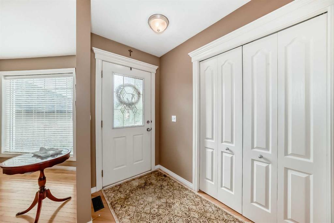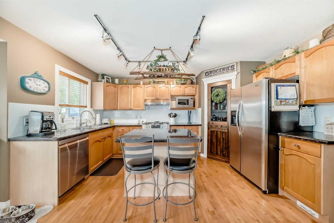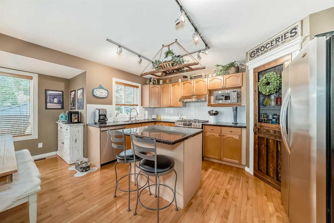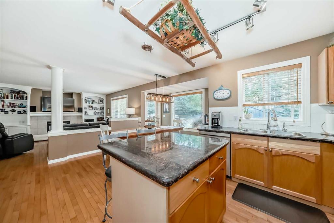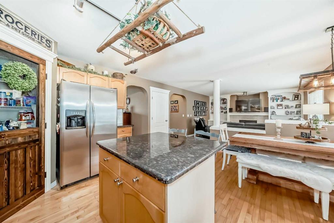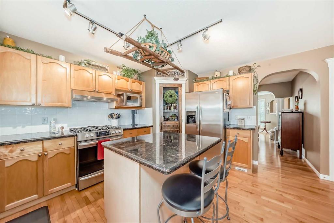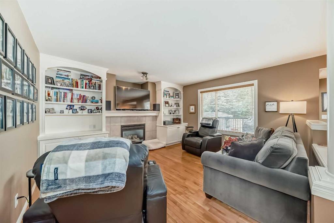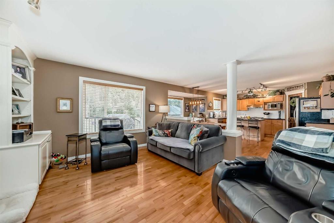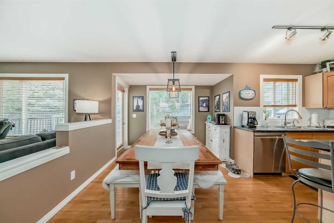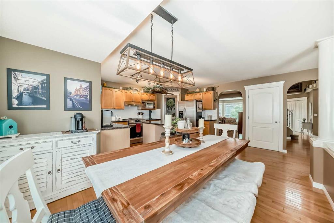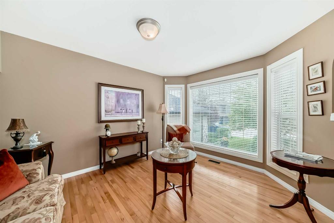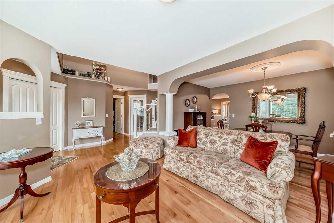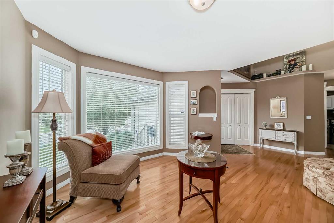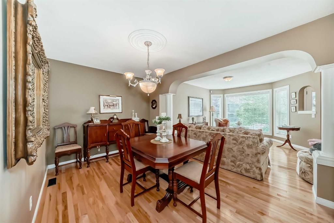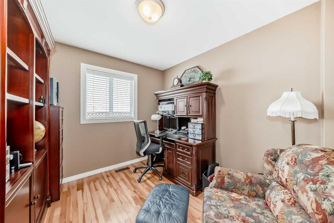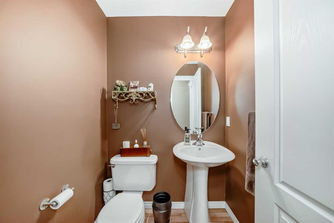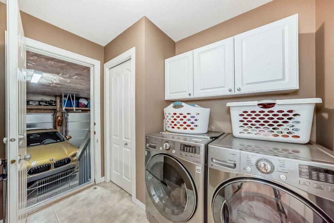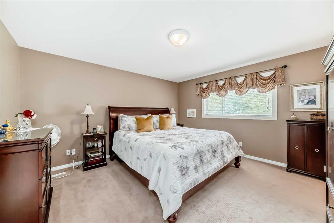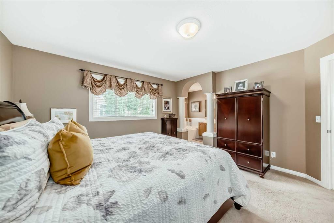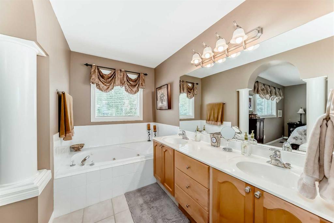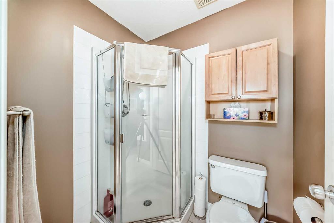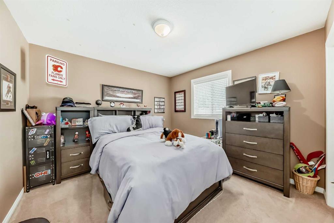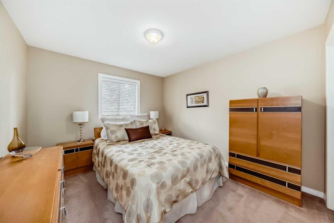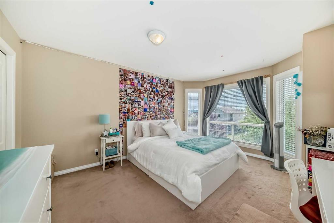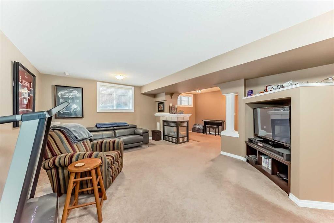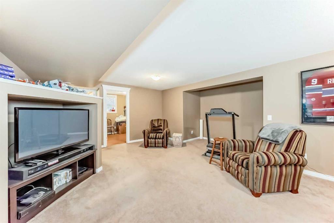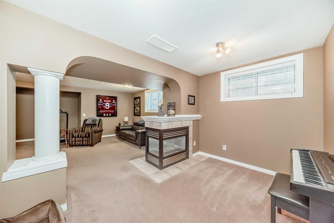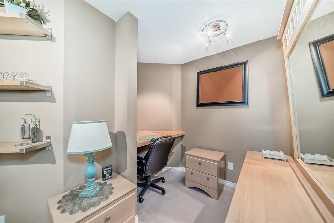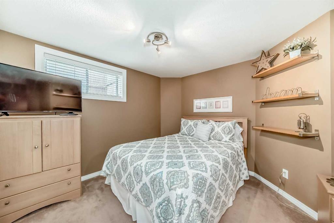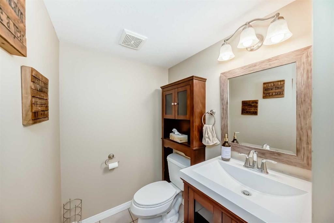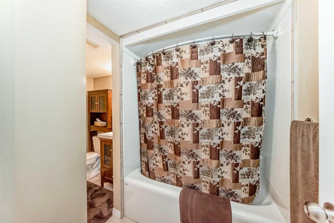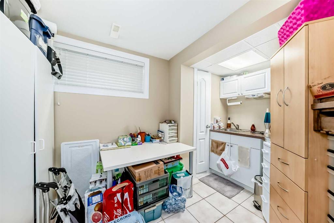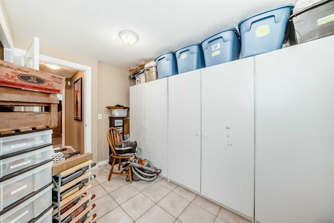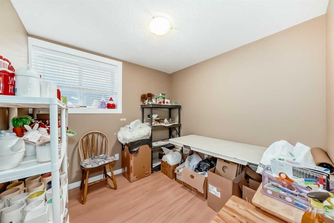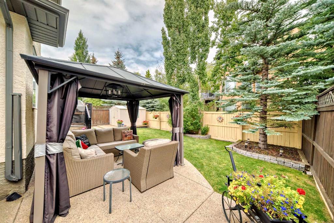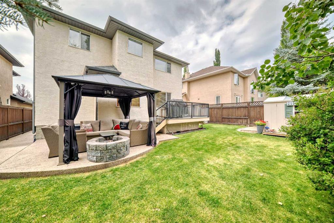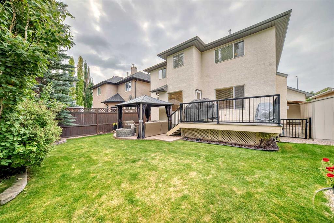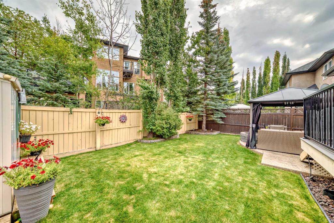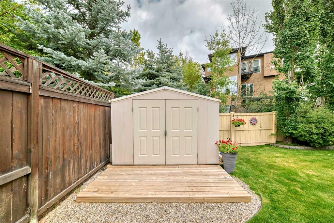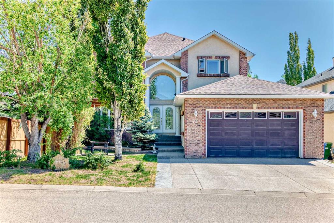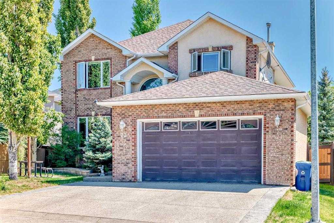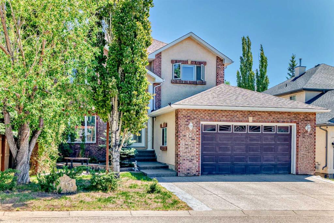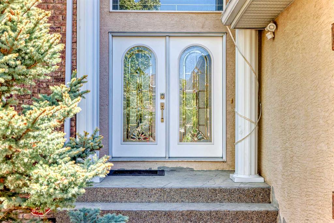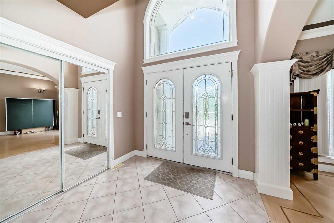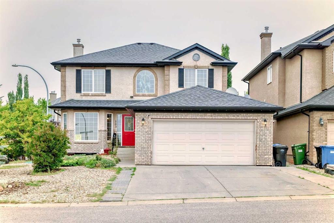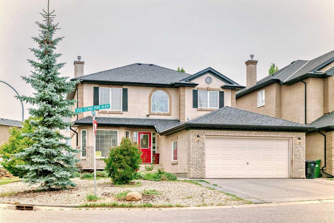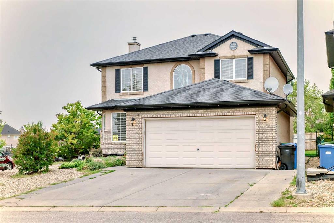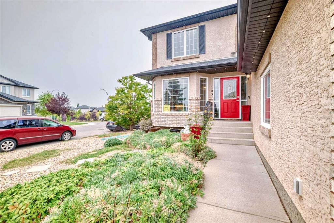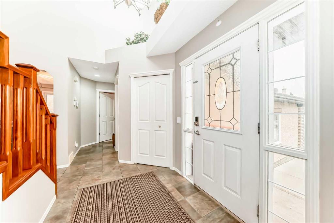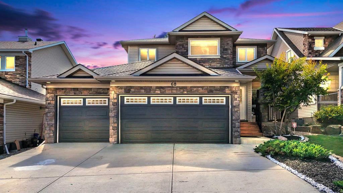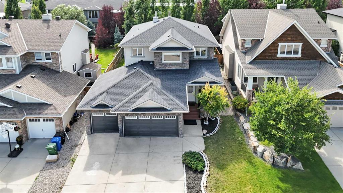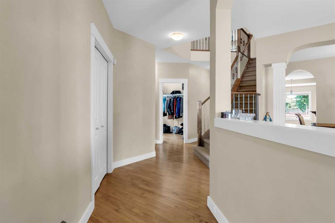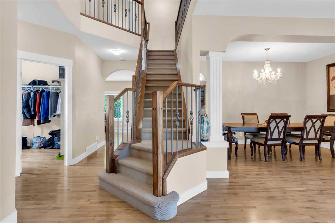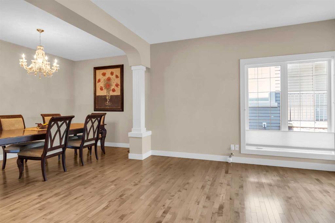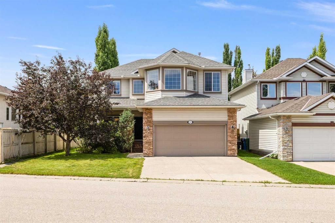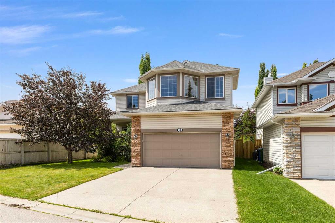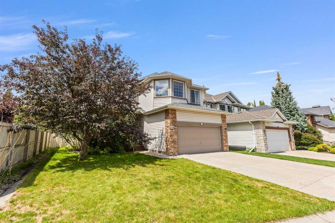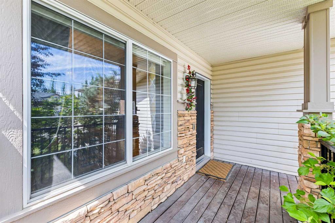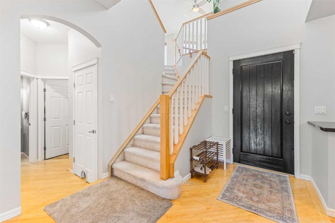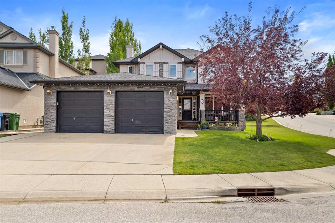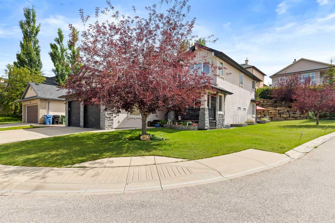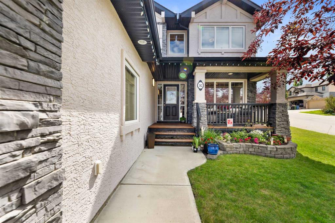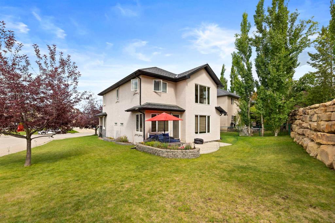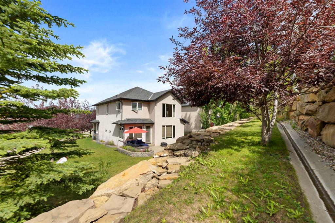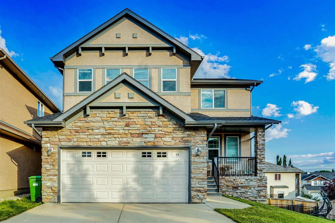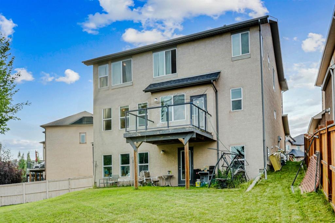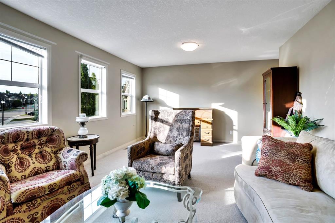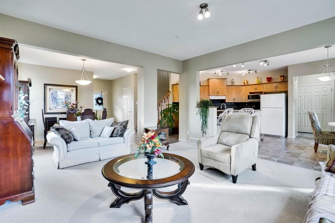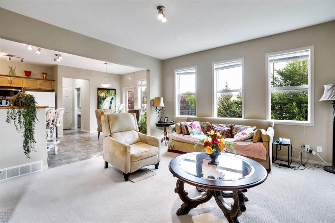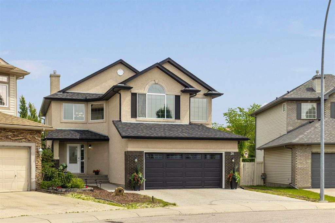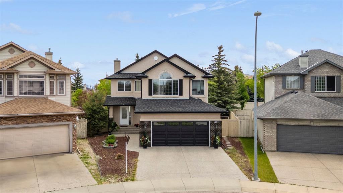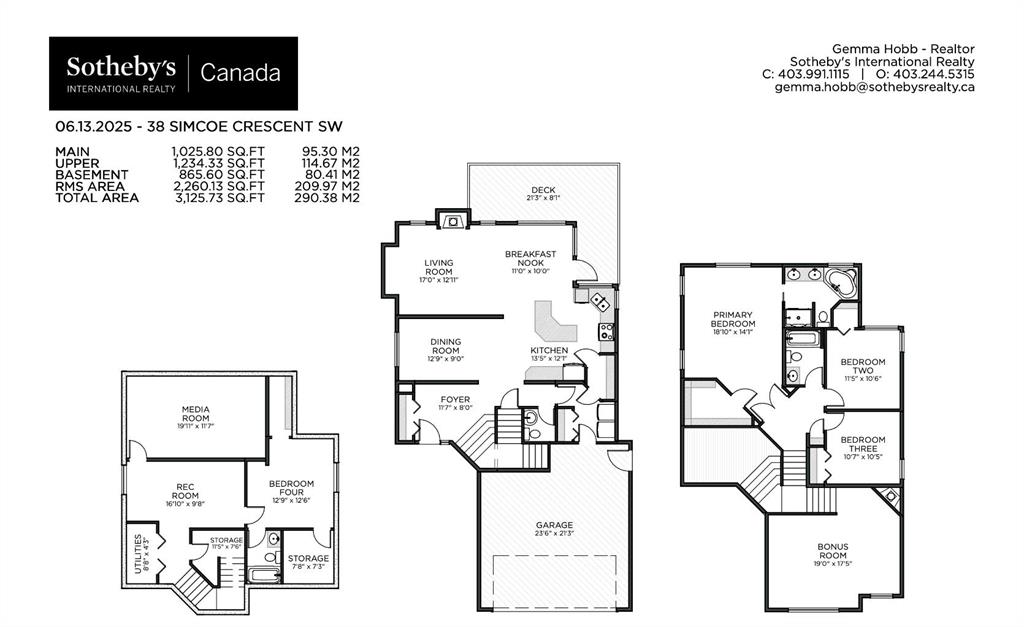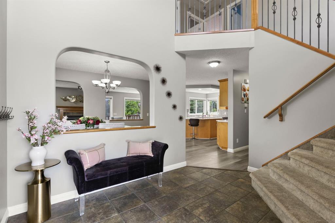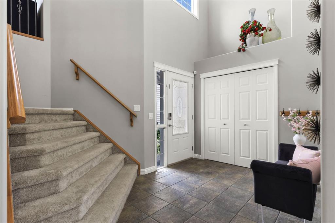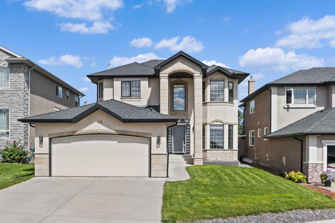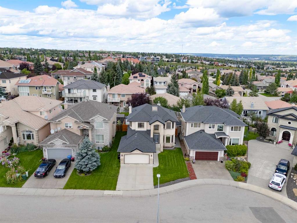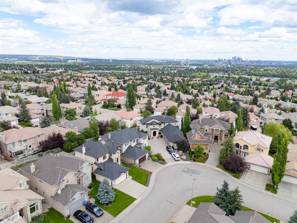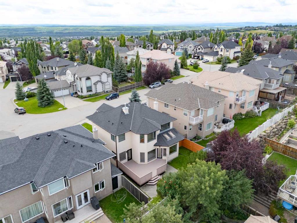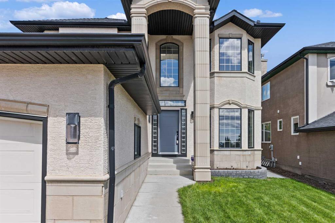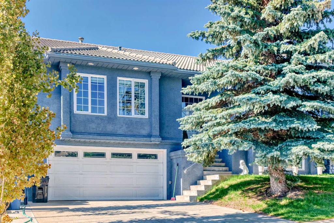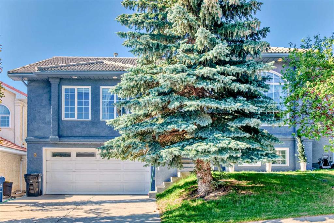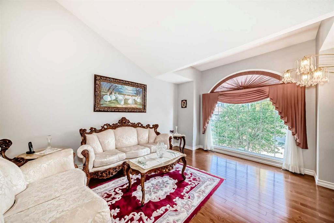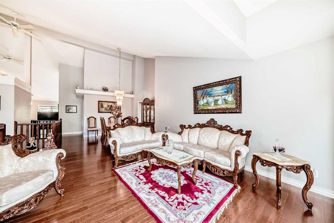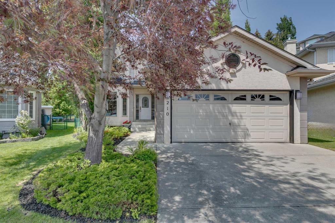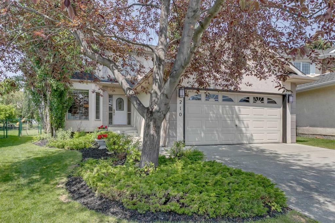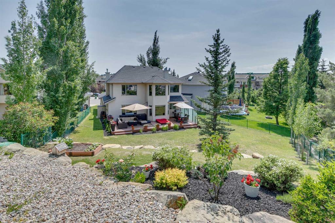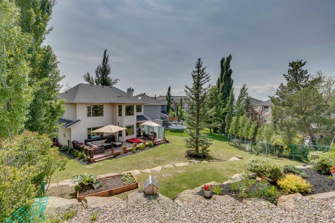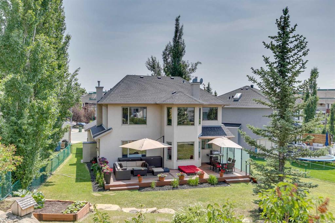69 Simcoe Close SW
Calgary T3H4N4
MLS® Number: A2254527
$ 1,099,000
5
BEDROOMS
3 + 1
BATHROOMS
2,330
SQUARE FEET
2001
YEAR BUILT
Welcome to 69 Simcoe Close SW, located in the beautiful community of Signal Hill. This immaculate 5 Bedroom home offers the perfect blend of elegance and functionality. Boasting a fully developed floorplan, this home features beautiful hardwood floors, granite countertops, and TWO cozy fireplaces that create a warm, inviting atmosphere. From the moment you enter, you'll be greeted by rich hardwood floors, soaring ceilings, and a abundance of natural light. The spacious kitchen is designed for both style and practically, while the open living and dining areas provide seamless flow for entertaining. Upstairs, you'll find 4 generous size bedrooms, including a luxurious primary suite with 5pc ensuite. The fully developed basement expands your living space with a 5th bedroom and second fireplace, making it the perfect spot for movie nights, game days or a private retreat. Enjoy the comfort of a triple car garage, providing ample storage and parking space. The East facing backyard is perfect for morning sun and outdoor gatherings, offering a peaceful retreat. Every detail in this thoughtfully designed and maintained, making it truly move-in ready! Call to book your showing!
| COMMUNITY | Signal Hill |
| PROPERTY TYPE | Detached |
| BUILDING TYPE | House |
| STYLE | 2 Storey |
| YEAR BUILT | 2001 |
| SQUARE FOOTAGE | 2,330 |
| BEDROOMS | 5 |
| BATHROOMS | 4.00 |
| BASEMENT | Finished, Full |
| AMENITIES | |
| APPLIANCES | Central Air Conditioner, Dishwasher, Dryer, Garage Control(s), Gas Stove, Microwave, Range Hood, Refrigerator, Washer, Water Softener, Window Coverings |
| COOLING | Central Air |
| FIREPLACE | Basement, Gas, Living Room, Mantle, Three-Sided, Tile |
| FLOORING | Carpet, Hardwood, Linoleum |
| HEATING | Forced Air |
| LAUNDRY | Main Level |
| LOT FEATURES | Back Yard, Cul-De-Sac, Dog Run Fenced In, Front Yard, Fruit Trees/Shrub(s), Landscaped, Lawn, Low Maintenance Landscape, Rectangular Lot, Street Lighting, Underground Sprinklers |
| PARKING | Aggregate, Front Drive, Garage Door Opener, Off Street, Triple Garage Attached |
| RESTRICTIONS | None Known |
| ROOF | Asphalt Shingle |
| TITLE | Fee Simple |
| BROKER | Century 21 Bravo Realty |
| ROOMS | DIMENSIONS (m) | LEVEL |
|---|---|---|
| Other | 11`11" x 9`11" | Basement |
| Storage | 13`2" x 12`0" | Basement |
| Bedroom | 16`4" x 11`8" | Basement |
| Storage | 8`7" x 8`6" | Basement |
| 4pc Bathroom | 10`6" x 6`6" | Basement |
| Media Room | 21`0" x 17`3" | Basement |
| Living Room | 14`5" x 13`0" | Main |
| Dining Room | 13`8" x 9`8" | Main |
| Kitchen | 14`5" x 8`10" | Main |
| Dining Room | 14`4" x 8`11" | Main |
| Family Room | 11`2" x 12`10" | Main |
| Entrance | 7`4" x 4`9" | Main |
| Office | 10`4" x 8`11" | Main |
| 2pc Bathroom | 4`11" x 5`0" | Main |
| Laundry | 8`9" x 6`0" | Main |
| Bedroom | 14`11" x 12`4" | Upper |
| 4pc Bathroom | 8`8" x 4`11" | Upper |
| Bedroom | 11`9" x 10`7" | Upper |
| Bedroom | 11`0" x 11`0" | Upper |
| Bedroom - Primary | 13`9" x 14`1" | Upper |
| Walk-In Closet | 10`1" x 5`1" | Upper |
| 5pc Ensuite bath | 14`11" x 5`11" | Upper |

