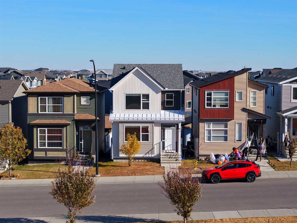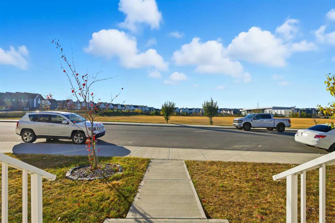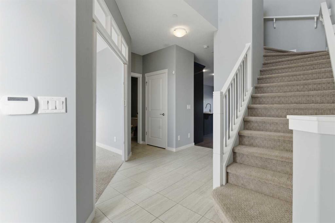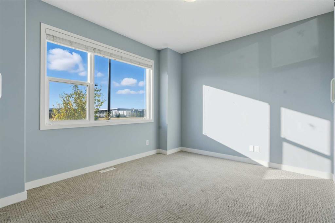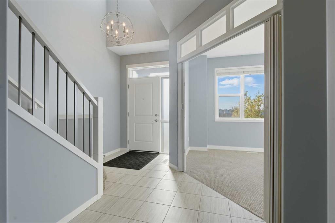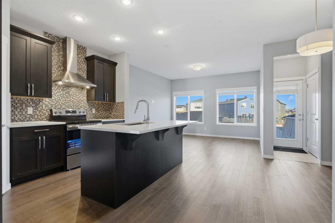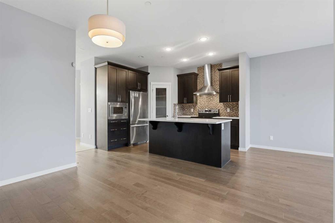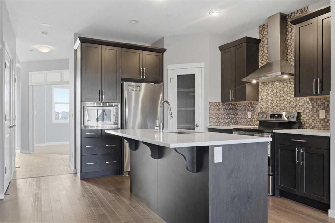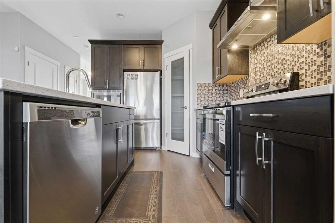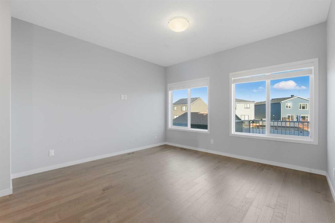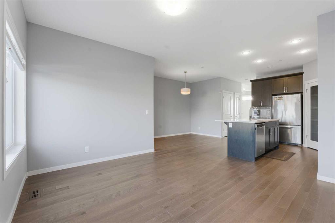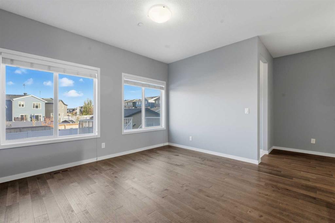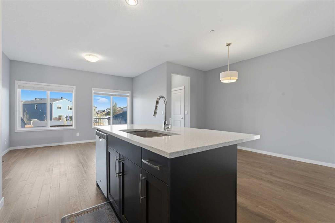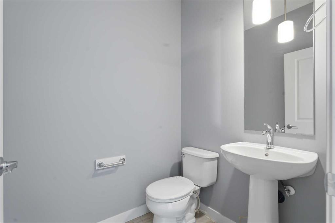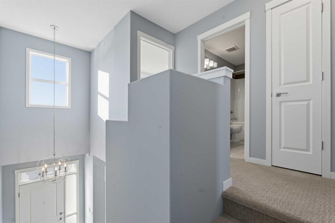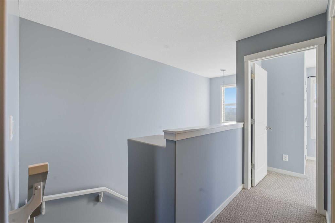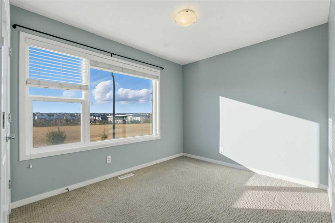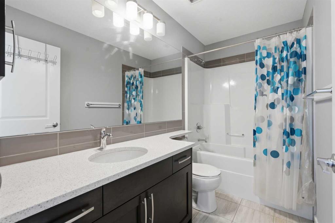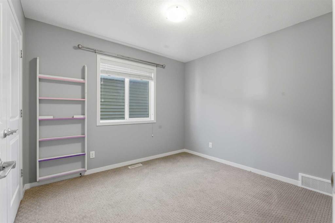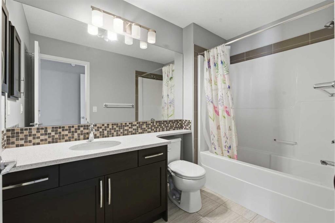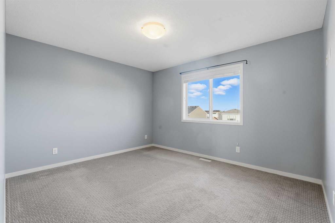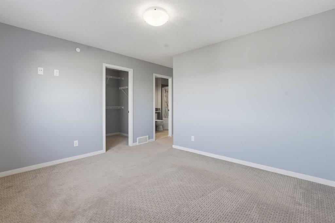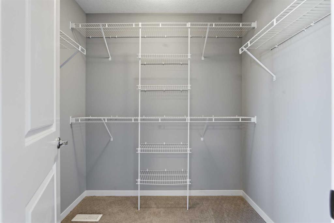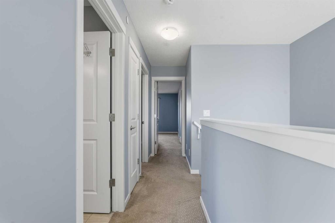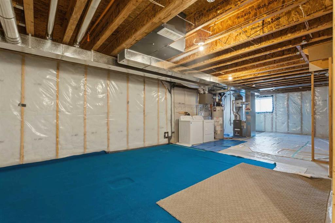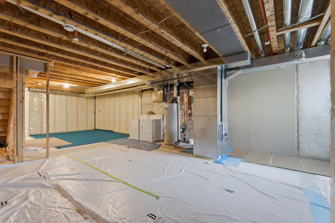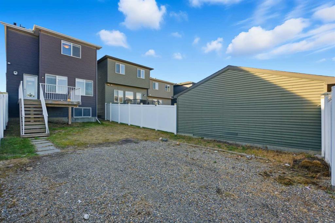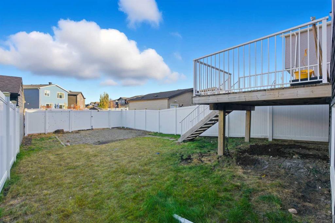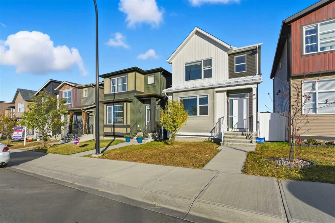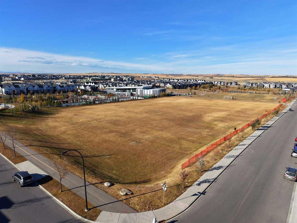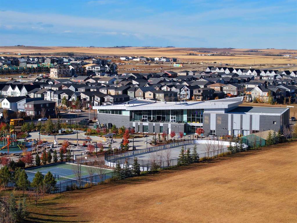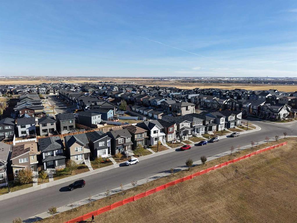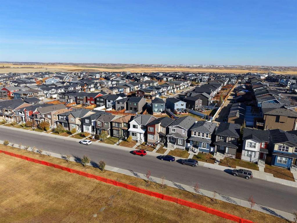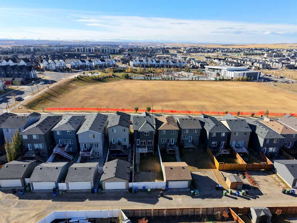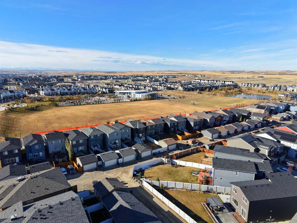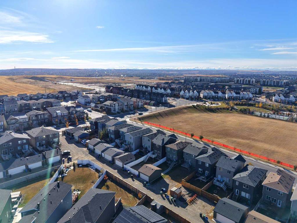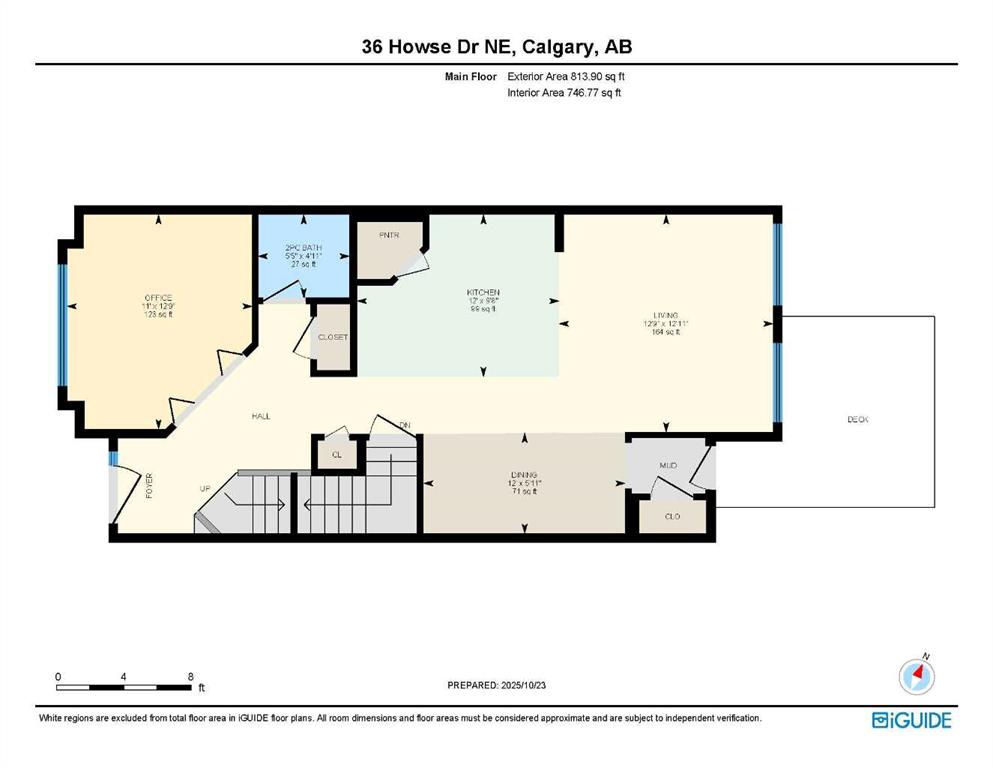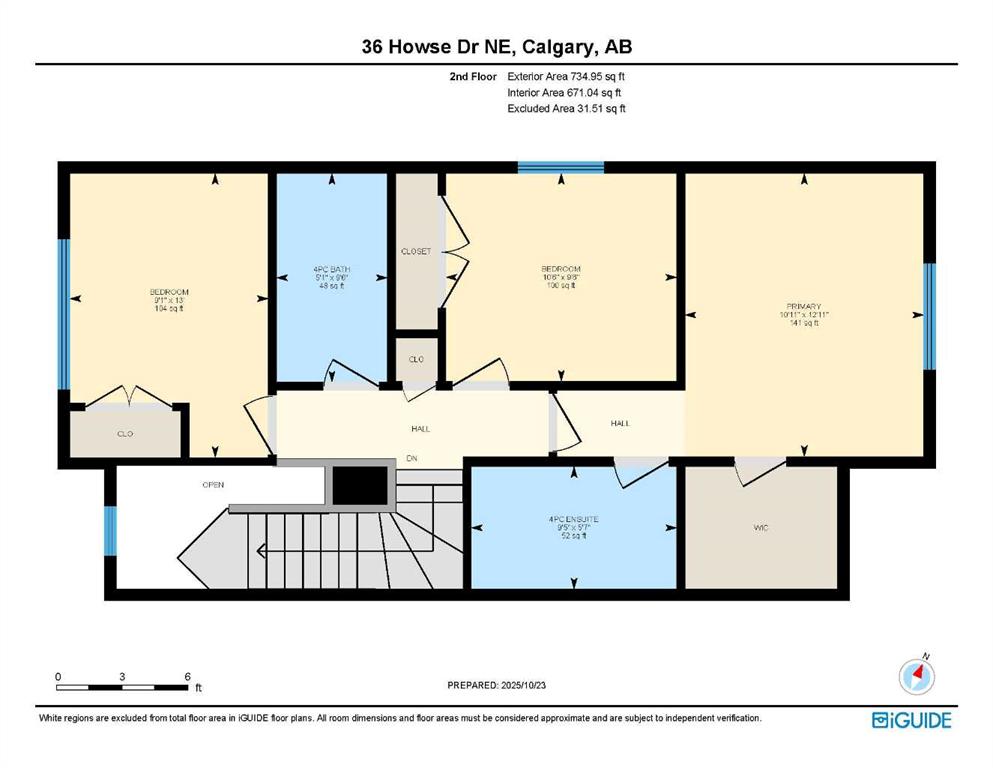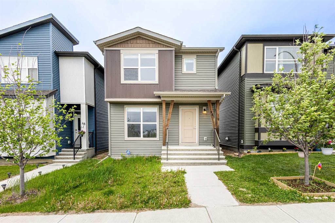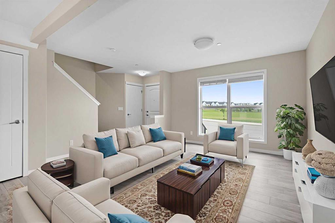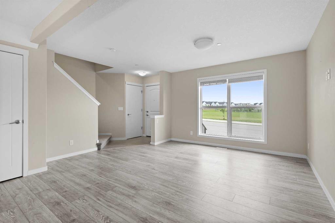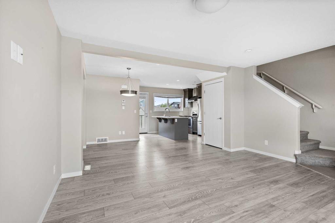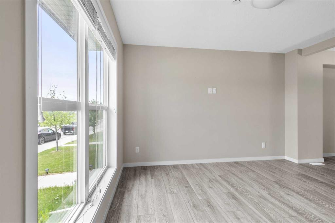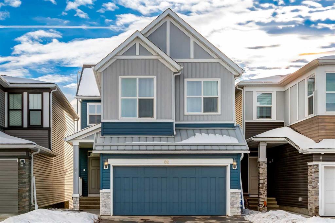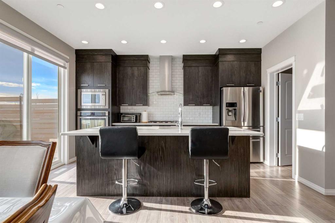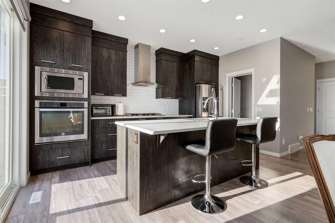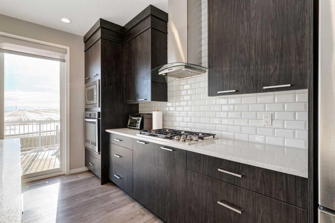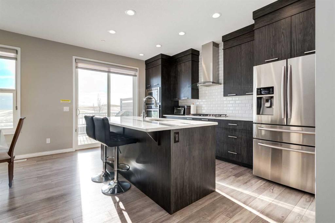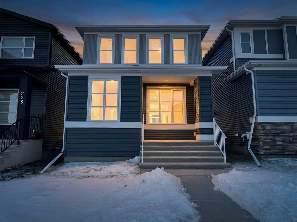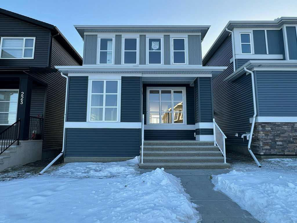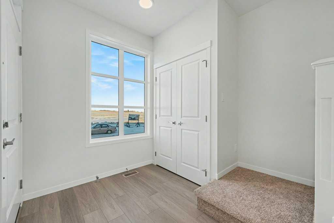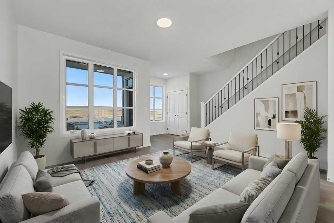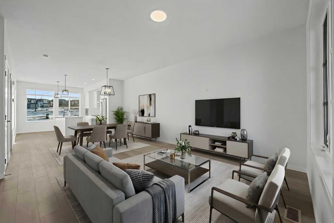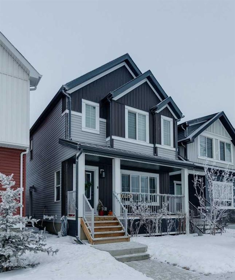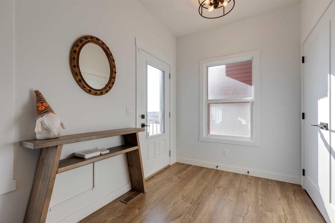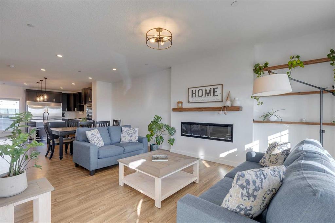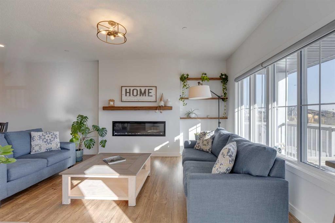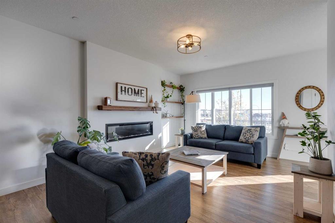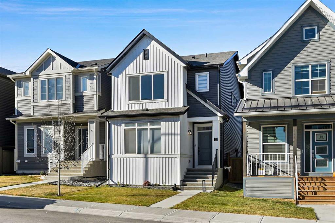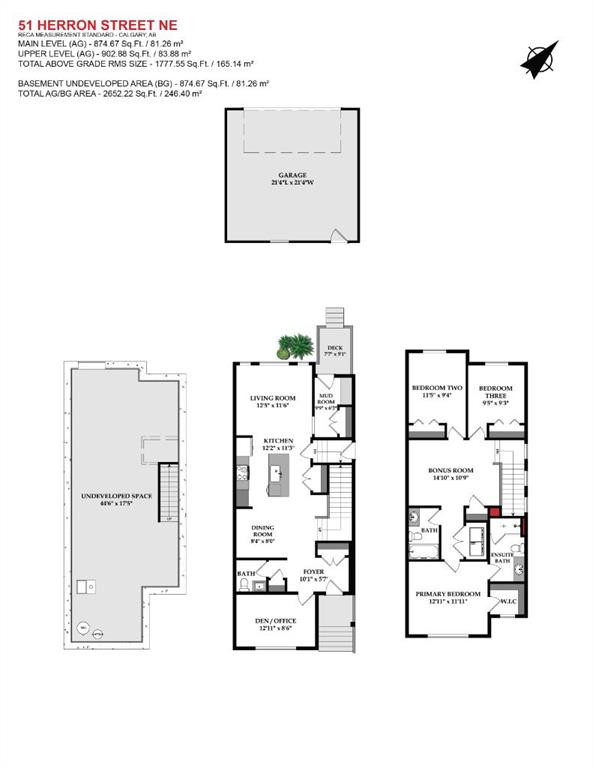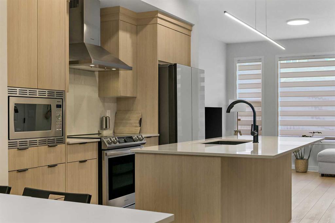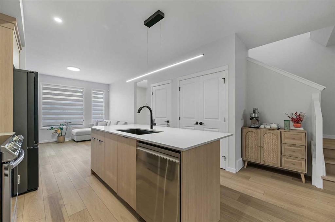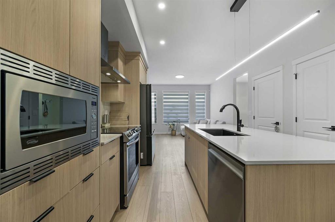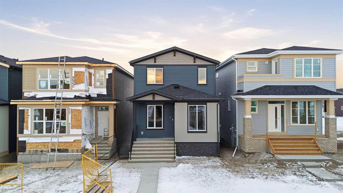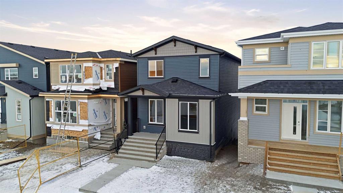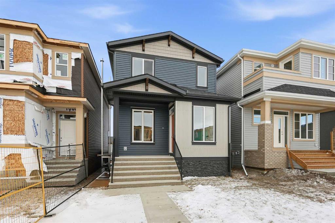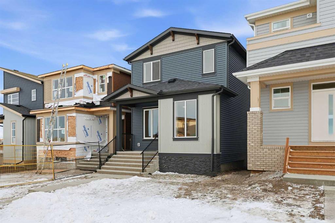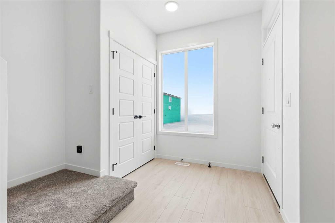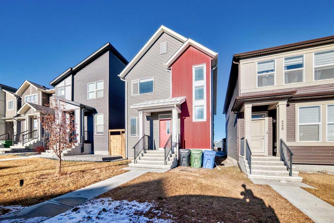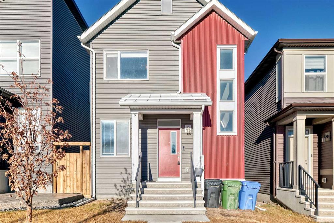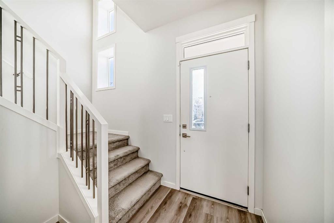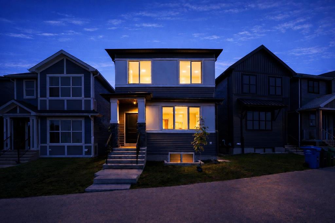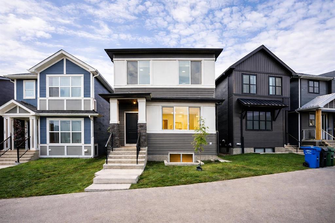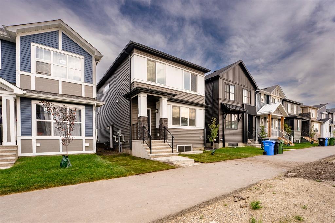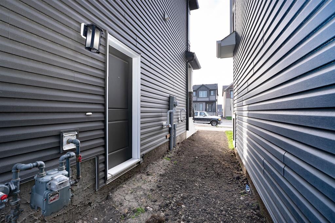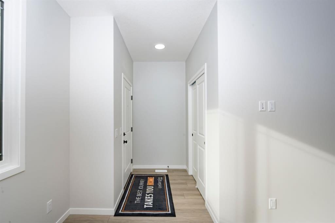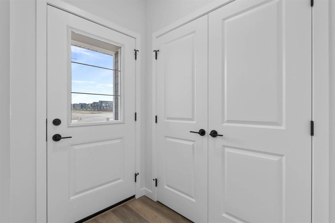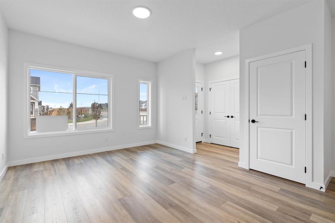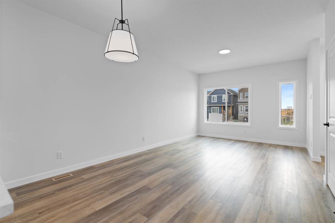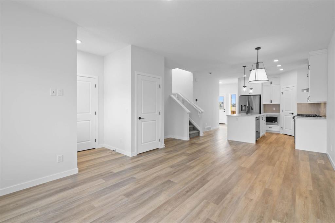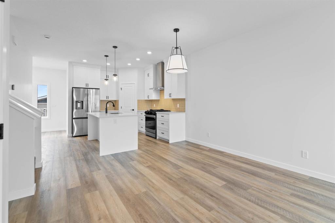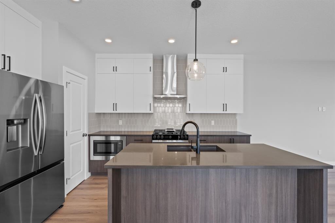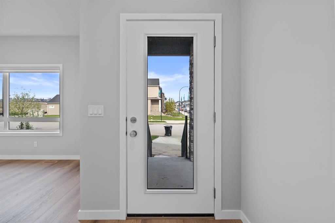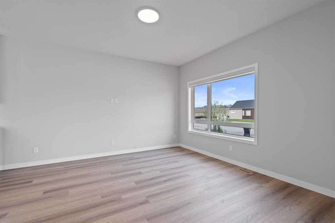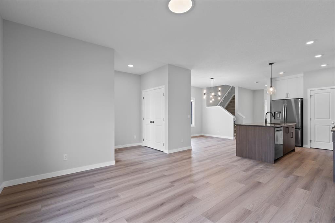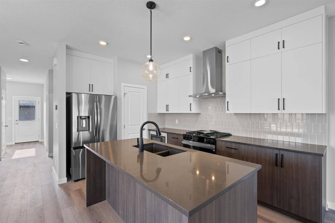36 Howse Drive NE
Calgary T3P 0V4
MLS® Number: A2281682
$ 559,000
3
BEDROOMS
2 + 1
BATHROOMS
1,549
SQUARE FEET
2016
YEAR BUILT
Fronting directly onto GREEN SPACE, this MOVE-IN-READY Livingston home offers a private main-floor office, modern finishes, and immediate possession. QUICK POSSESSION AVAILABLE | WALK TO THE LIVINGSTON HUB IN UNDER 10 MINUTES. Set across from a peaceful green space, this move-in ready home in the heart of Livingston delivers modern finishes, a thoughtful family-friendly layout, and everyday convenience in one of Calgary’s fastest-growing communities. The front entry welcomes you into a bright, open main floor where hardwood flooring, large windows, and a functional floor plan create a comfortable setting for daily life. Just off the foyer, a fully enclosed den offers a quiet, dedicated space ideal for working from home, studying, or managing busy schedules. The kitchen is designed with both style and practicality in mind, featuring stainless steel appliances, streamlined cabinetry, a central island with seating, and a walk-in pantry providing excellent storage. Open sightlines connect the kitchen to the dining and living areas, making it easy to entertain or stay connected with family throughout the main level. The living room is filled with natural light from additional windows, creating a warm and inviting atmosphere. A rear mudroom offers a functional transition to the backyard, while a conveniently located powder room completes the main floor. Upstairs, the spacious primary bedroom provides a comfortable retreat with a walk-in closet and a 4-piece ensuite for unwinding at the end of the day. Two additional well-sized bedrooms and a full bathroom complete the upper level, offering flexibility for family members, guests, or hobbies. The unfinished basement presents excellent future potential, with open space ready to be developed to suit your needs while also providing ample storage. Outside, the fully fenced backyard offers grassy space for kids and pets, along with a gravel parking pad already in place for a future double garage. The location truly sets this home apart, with direct views onto green space and easy access to nearby parks, playgrounds, and walking paths. Just a short walk away, the Livingston Hub offers an impressive range of amenities including a gymnasium, indoor basketball courts, skating rink, splash park, skate park, tennis courts, and a seasonal farmer’s market. With over 250 acres of open space throughout the community and quick access to both Stoney and Deerfoot Trails, Livingston offers a connected, active lifestyle with everything close at hand.
| COMMUNITY | Livingston |
| PROPERTY TYPE | Detached |
| BUILDING TYPE | House |
| STYLE | 2 Storey |
| YEAR BUILT | 2016 |
| SQUARE FOOTAGE | 1,549 |
| BEDROOMS | 3 |
| BATHROOMS | 3.00 |
| BASEMENT | Full |
| AMENITIES | |
| APPLIANCES | Dishwasher, Electric Stove, Refrigerator, Washer/Dryer, Window Coverings |
| COOLING | None |
| FIREPLACE | N/A |
| FLOORING | Carpet, Hardwood, Tile |
| HEATING | Forced Air, Natural Gas |
| LAUNDRY | In Basement |
| LOT FEATURES | Back Lane, Back Yard, Landscaped, Lawn |
| PARKING | Off Street |
| RESTRICTIONS | Restrictive Covenant |
| ROOF | Asphalt Shingle |
| TITLE | Fee Simple |
| BROKER | LPT Realty |
| ROOMS | DIMENSIONS (m) | LEVEL |
|---|---|---|
| Den | 12`9" x 11`0" | Main |
| Kitchen | 9`8" x 12`0" | Main |
| Living Room | 12`11" x 12`9" | Main |
| Dining Room | 5`11" x 12`0" | Main |
| 2pc Bathroom | 4`11" x 5`5" | Main |
| 4pc Ensuite bath | 5`7" x 9`5" | Main |
| 4pc Bathroom | 9`6" x 5`1" | Main |
| Bedroom - Primary | 12`11" x 10`11" | Upper |
| Bedroom | 13`0" x 9`1" | Upper |
| Bedroom | 9`6" x 10`6" | Upper |

